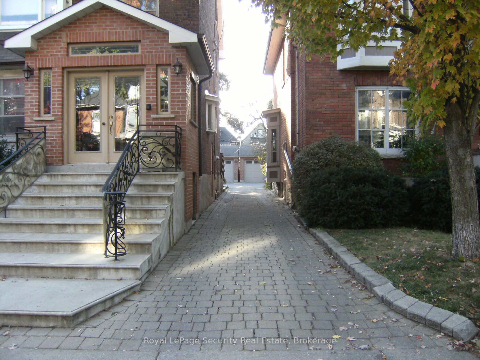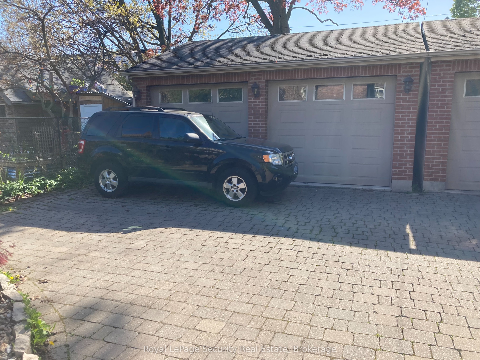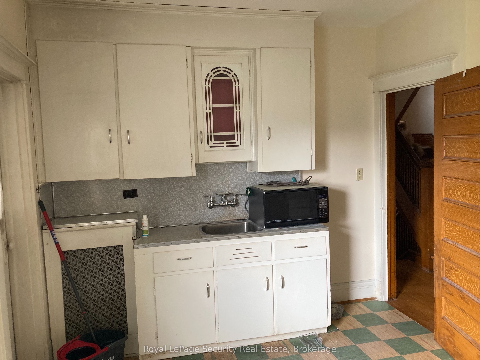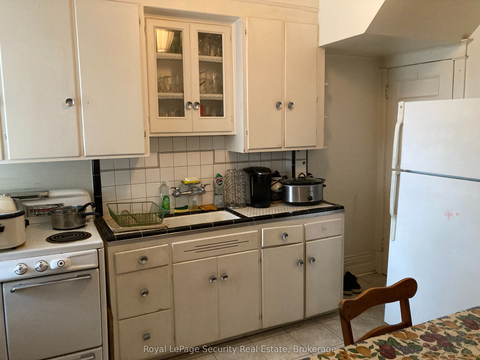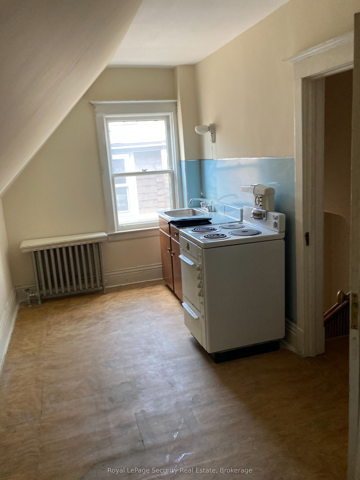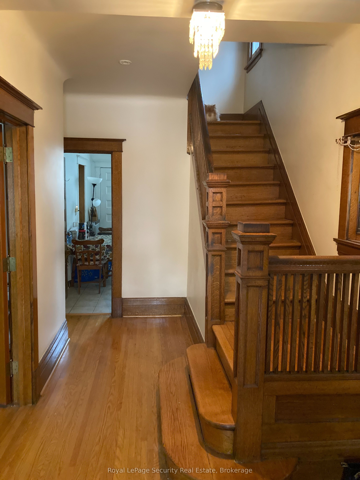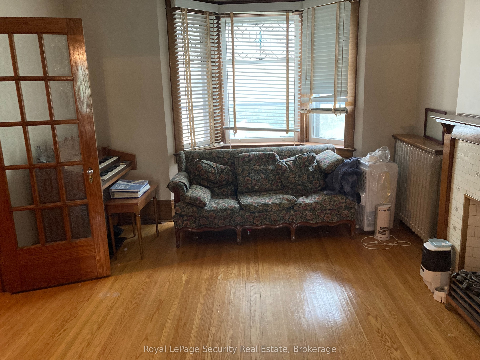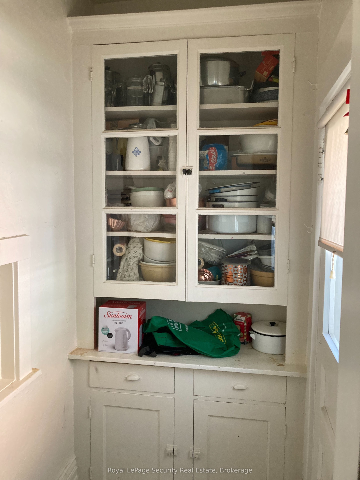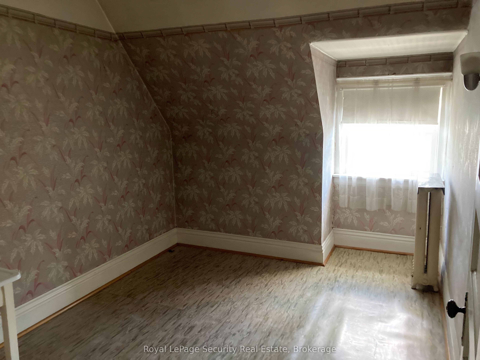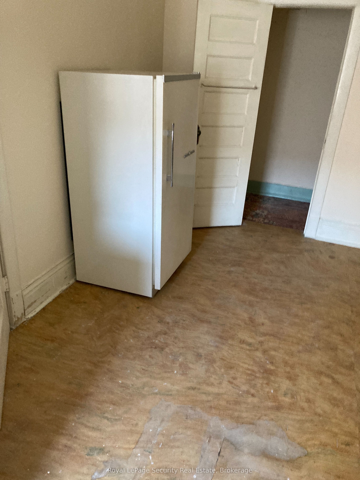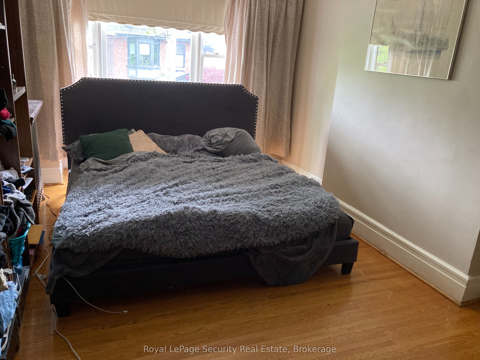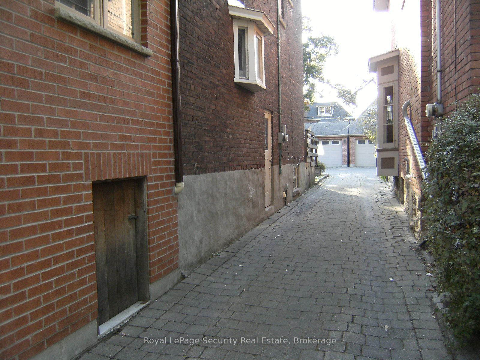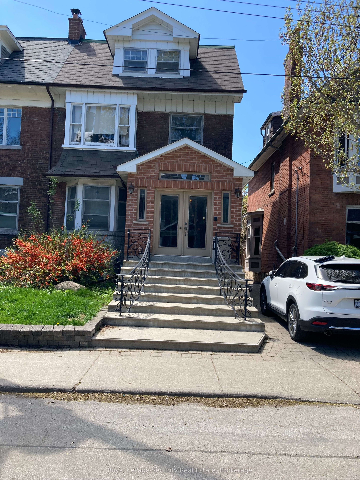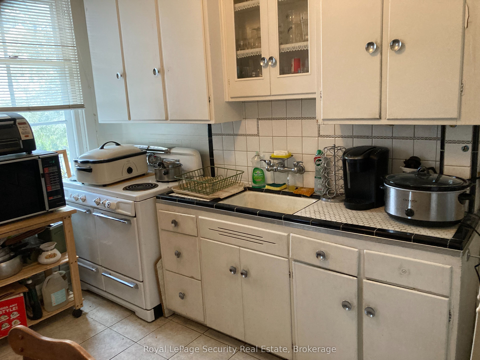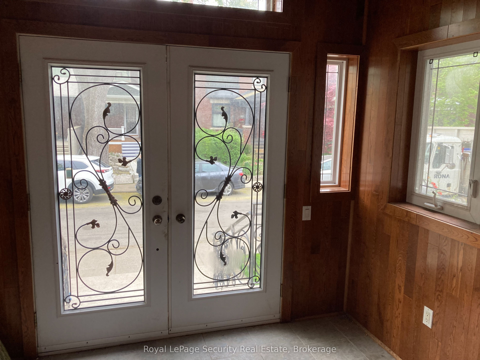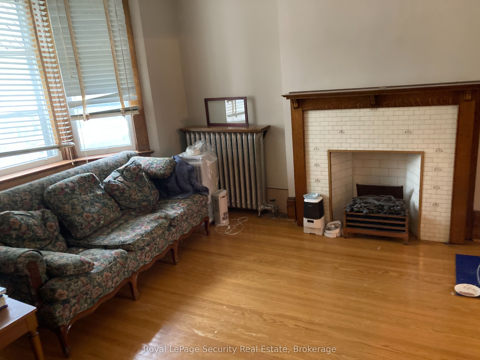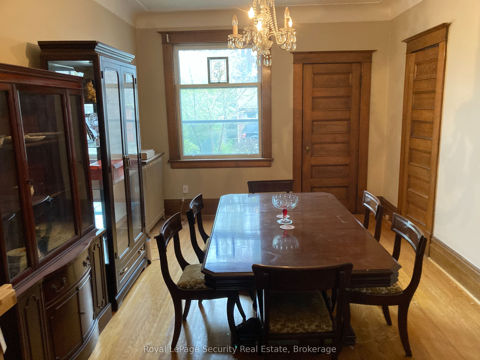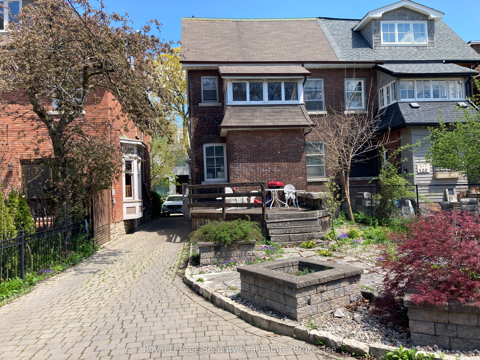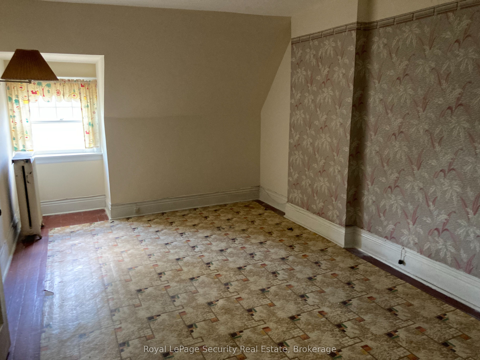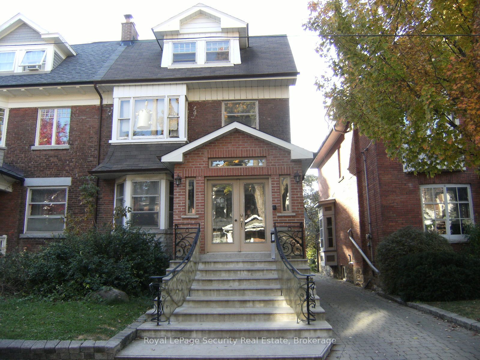
List Price: $2,200,000
122 Delaware Avenue, Toronto C01, M6H 2T1
- By Royal LePage Security Real Estate
Semi-Detached |MLS - #C12138610|New
6 Bed
1 Bath
1500-2000 Sqft.
Lot Size: 25.4 x 129.6 Feet
Detached Garage
Room Information
| Room Type | Features | Level |
|---|---|---|
| Living Room 4.1 x 4 m | Combined w/Dining, Brick Fireplace, Hardwood Floor | Ground |
| Dining Room 5.3 x 3.5 m | Combined w/Living, Pantry, Hardwood Floor | Ground |
| Kitchen 3.9 x 2.8 m | Ceramic Floor, Enclosed, W/O To Deck | Ground |
| Primary Bedroom 5.8 x 3.2 m | Brick Fireplace, Large Closet, Hardwood Floor | Second |
| Bedroom 2 4.8 x 3.8 m | Large Closet, Hardwood Floor | Second |
| Bedroom 3 3.7 x 3.4 m | W/O To Sundeck, Large Closet, Hardwood Floor | Second |
| Bedroom 4 5.2 x 2.3 m | Large Closet, Vinyl Floor | Third |
| Bedroom 5 5.8 x 2.9 m | Large Closet, Vinyl Floor | Third |
Client Remarks
Nestled in the heart of vibrant Palmerston-Little Italy neighborhood, this spacious Edwardian charmer offers endless potential for investors, renovators, or multi-generational families. Spanning approximately 2000sqft across 3 storey, this solid brick home features original oak detailing, a grand staircase, and a layout ideal for a triplex conversion or student rental setup - with 3 kitchens and 3 separate entrances already in place. The possibilities don't stop there - step outside to find a rarely offered double-block garage (fits 2 cars) plus 2 additional parking spaces, a beautifully crafted wooden deck, and a serene Japanese flower garden. Zoning may also allow for a future garden suite or even a laneway addition above the garage. Key updates include an upgraded electrical panel and a 2-year-new gas furnace, setting a solid foundation for your vision. Whether you're looking to restore its Victorian elegance, create income-producing units, or build your dream family home, this is a rare find on a coveted street. Come see the potential - this is your chance to own a piece of Little Italy's rich history and transform it into something truly special. **EXTRAS: ELFs, window coverings, fridge + stove on third floor and fridge on main floor.***
Property Description
122 Delaware Avenue, Toronto C01, M6H 2T1
Property type
Semi-Detached
Lot size
N/A acres
Style
3-Storey
Approx. Area
N/A Sqft
Home Overview
Last check for updates
Virtual tour
N/A
Basement information
Full,Unfinished
Building size
N/A
Status
In-Active
Property sub type
Maintenance fee
$N/A
Year built
--
Walk around the neighborhood
122 Delaware Avenue, Toronto C01, M6H 2T1Nearby Places

Angela Yang
Sales Representative, ANCHOR NEW HOMES INC.
English, Mandarin
Residential ResaleProperty ManagementPre Construction
Mortgage Information
Estimated Payment
$0 Principal and Interest
 Walk Score for 122 Delaware Avenue
Walk Score for 122 Delaware Avenue

Book a Showing
Tour this home with Angela
Frequently Asked Questions about Delaware Avenue
Recently Sold Homes in Toronto C01
Check out recently sold properties. Listings updated daily
See the Latest Listings by Cities
1500+ home for sale in Ontario
