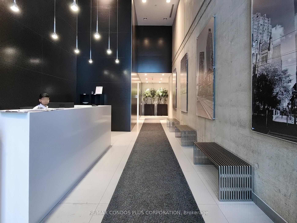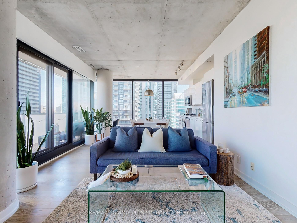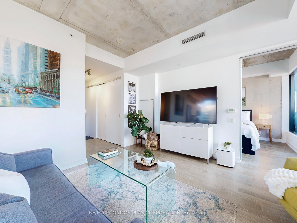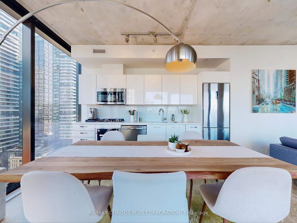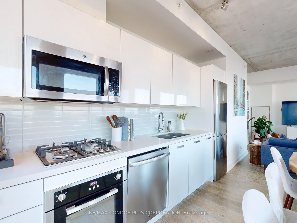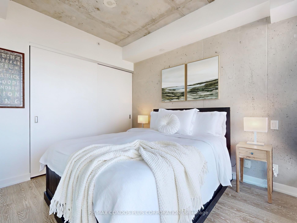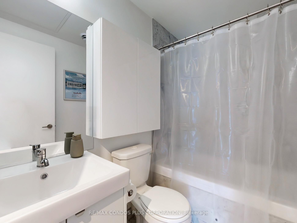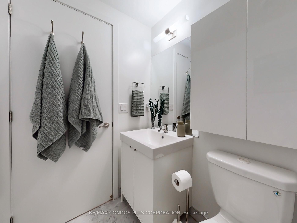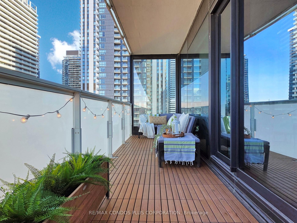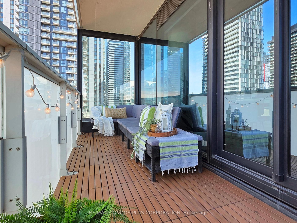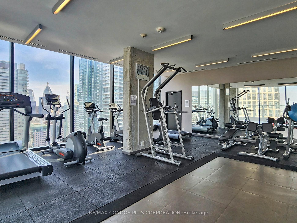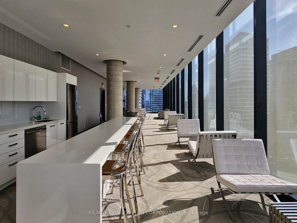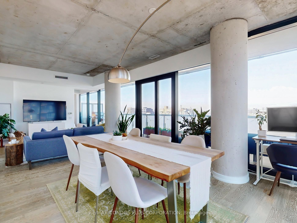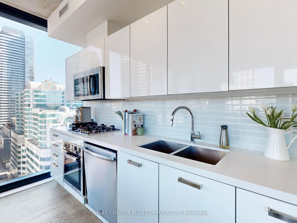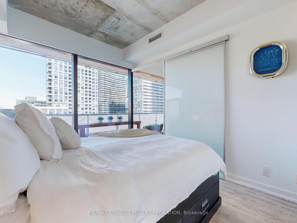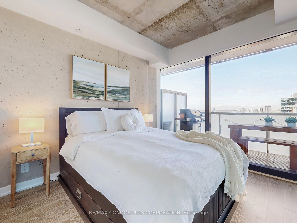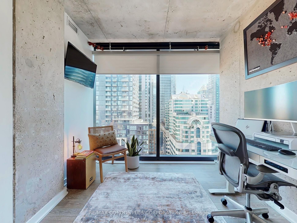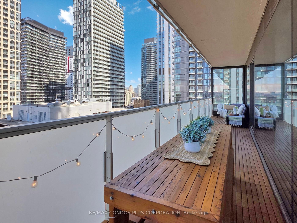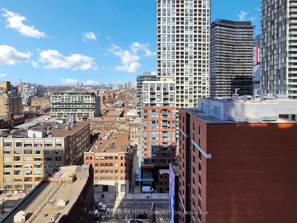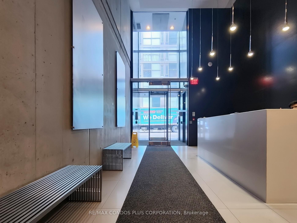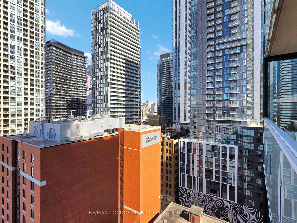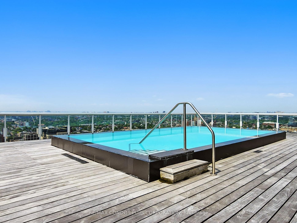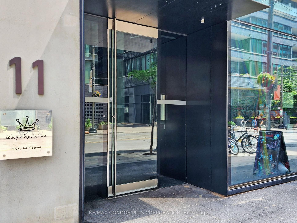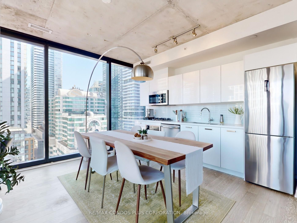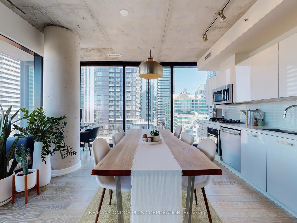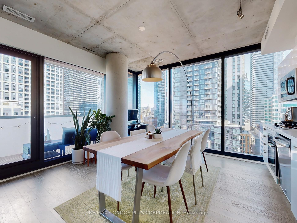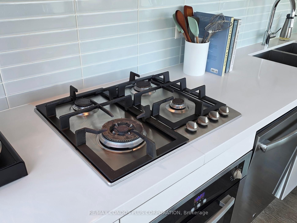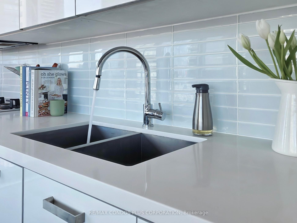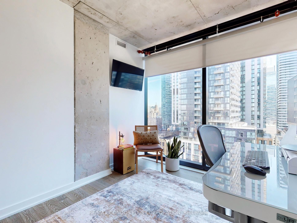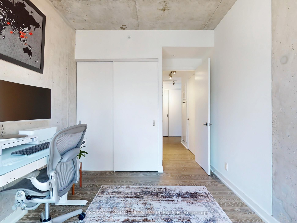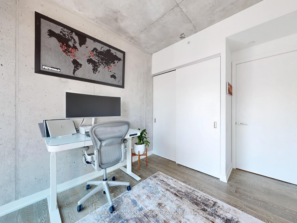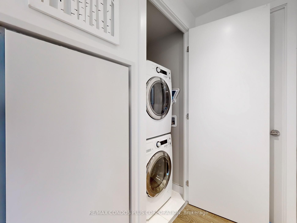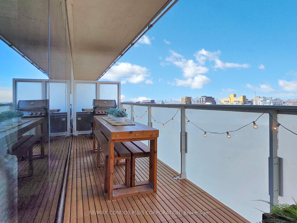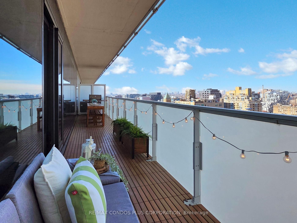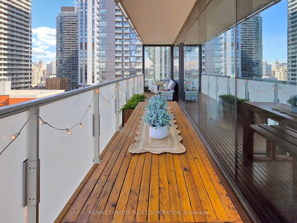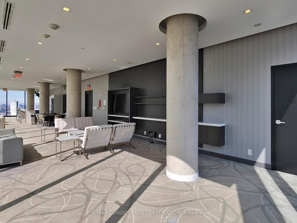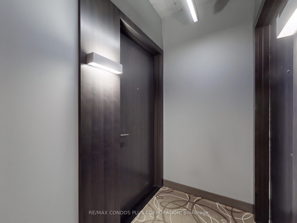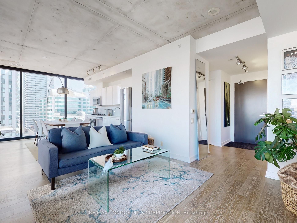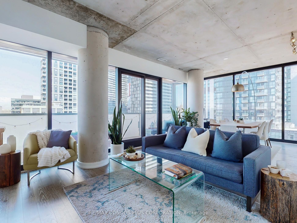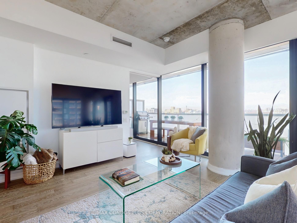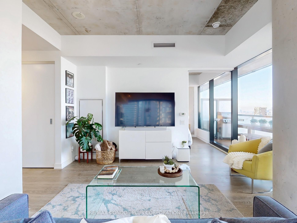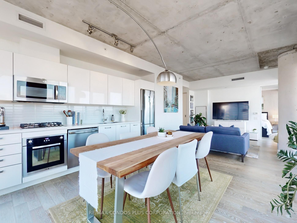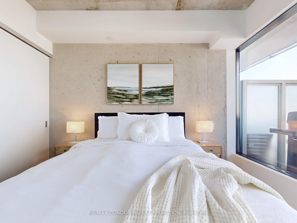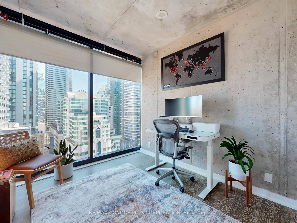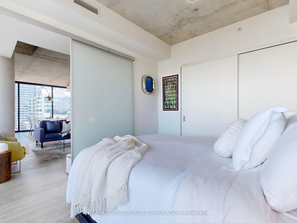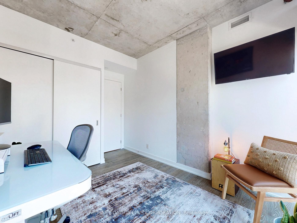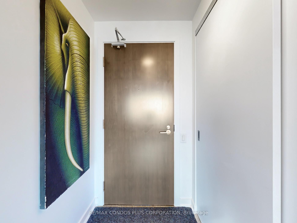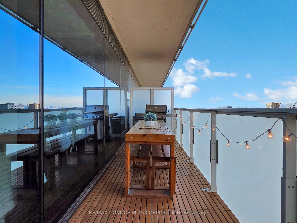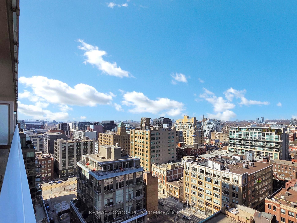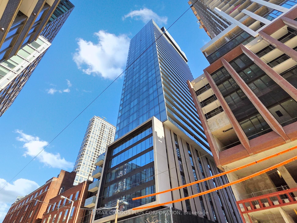
List Price: $779,900 + $883 maint. fee7% reduced
11 Charlotte Street, Toronto C01, M5V 0M6
- By RE/MAX CONDOS PLUS CORPORATION
Condo Apartment|MLS - #C12014009|Price Change
2 Bed
1 Bath
800-899 Sqft.
Underground Garage
Included in Maintenance Fee:
Common Elements
Building Insurance
Water
Heat
CAC
Price comparison with similar homes in Toronto C01
Compared to 445 similar homes
17.1% Higher↑
Market Avg. of (445 similar homes)
$666,248
Note * Price comparison is based on the similar properties listed in the area and may not be accurate. Consult licences real estate agent for accurate comparison
Room Information
| Room Type | Features | Level |
|---|---|---|
| Living Room 7.82 x 3.73 m | Hardwood Floor, Window Floor to Ceiling, W/O To Balcony | Flat |
| Dining Room 7.82 x 3.73 m | Hardwood Floor, Combined w/Kitchen, Open Concept | Flat |
| Kitchen 7.82 x 3.73 m | Hardwood Floor, Stainless Steel Appl, Quartz Counter | Flat |
| Primary Bedroom 3.33 x 2.9 m | Hardwood Floor, Window Floor to Ceiling, Large Closet | Flat |
| Bedroom 2 3.07 x 2.74 m | Hardwood Floor, Window Floor to Ceiling, Double Closet | Flat |
Client Remarks
King Charlotte Condos! Bright and modern 2-bedroom corner suite in the heart of Toronto's Entertainment District. Designed with style and function in mind, the property features an open-concept plan, hardwood floors throughout, exposed concrete ceilings, and floor-to-ceiling windows that flood the space with natural light. The contemporary kitchen includes gas cooking, sleek quartz countertops, and generous storage, catering to both everyday living and entertaining. Two well-appointed bedrooms offer expansive windows and ample closet space, and the split layout offers lots of privacy. The large private balcony is an ideal spot to savor a morning coffee or relax with an evening drink, complete with a gas hookup for outdoor grilling. Just steps from endless boutiques, gourmet dining, grocery stores, and renowned entertainment venues, this prime location offers an effortless urban lifestyle. Exceptional access to public transit and nearby bike paths, makes navigating the city seamless. Residents enjoy an array of upscale amenities, including 24-hour concierge service, elegant party room, fully equipped fitness center, outdoor swimming pool, and rooftop terrace with breathtaking city views.
Property Description
11 Charlotte Street, Toronto C01, M5V 0M6
Property type
Condo Apartment
Lot size
N/A acres
Style
Apartment
Approx. Area
N/A Sqft
Home Overview
Last check for updates
Virtual tour
N/A
Basement information
None
Building size
N/A
Status
In-Active
Property sub type
Maintenance fee
$883.23
Year built
2025
Amenities
BBQs Allowed
Exercise Room
Concierge
Outdoor Pool
Party Room/Meeting Room
Rooftop Deck/Garden
Walk around the neighborhood
11 Charlotte Street, Toronto C01, M5V 0M6Nearby Places

Shally Shi
Sales Representative, Dolphin Realty Inc
English, Mandarin
Residential ResaleProperty ManagementPre Construction
Mortgage Information
Estimated Payment
$0 Principal and Interest
 Walk Score for 11 Charlotte Street
Walk Score for 11 Charlotte Street

Book a Showing
Tour this home with Shally
Frequently Asked Questions about Charlotte Street
Recently Sold Homes in Toronto C01
Check out recently sold properties. Listings updated daily
No Image Found
Local MLS®️ rules require you to log in and accept their terms of use to view certain listing data.
No Image Found
Local MLS®️ rules require you to log in and accept their terms of use to view certain listing data.
No Image Found
Local MLS®️ rules require you to log in and accept their terms of use to view certain listing data.
No Image Found
Local MLS®️ rules require you to log in and accept their terms of use to view certain listing data.
No Image Found
Local MLS®️ rules require you to log in and accept their terms of use to view certain listing data.
No Image Found
Local MLS®️ rules require you to log in and accept their terms of use to view certain listing data.
No Image Found
Local MLS®️ rules require you to log in and accept their terms of use to view certain listing data.
No Image Found
Local MLS®️ rules require you to log in and accept their terms of use to view certain listing data.
Check out 100+ listings near this property. Listings updated daily
See the Latest Listings by Cities
1500+ home for sale in Ontario
