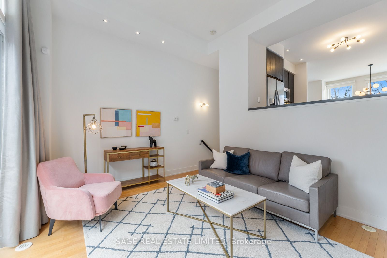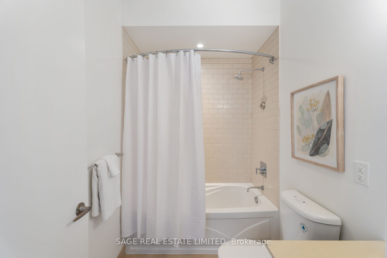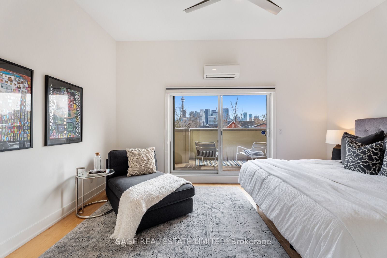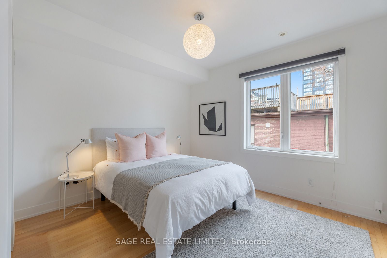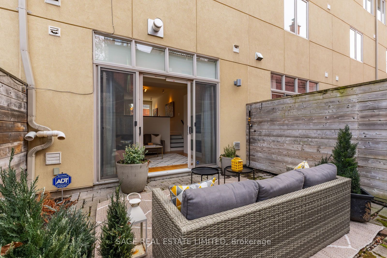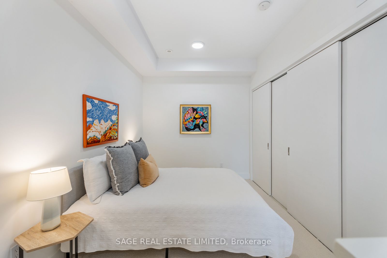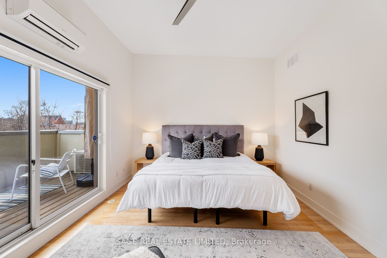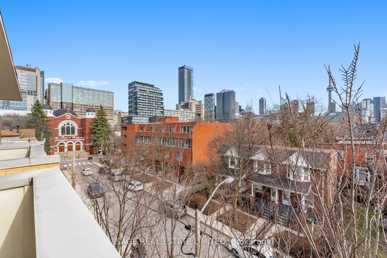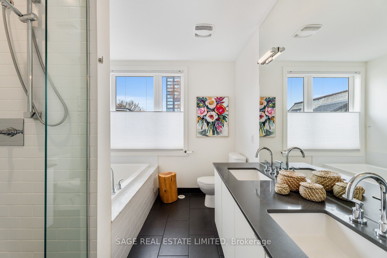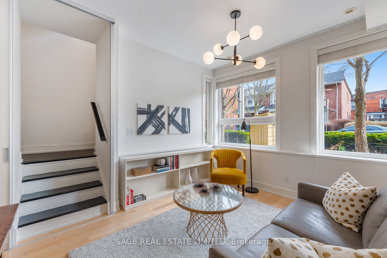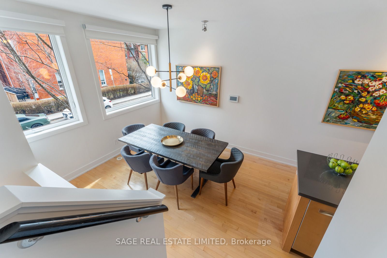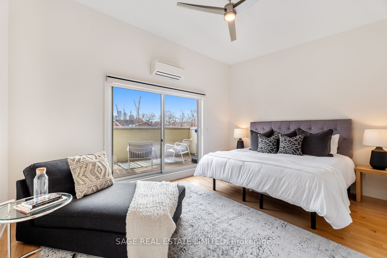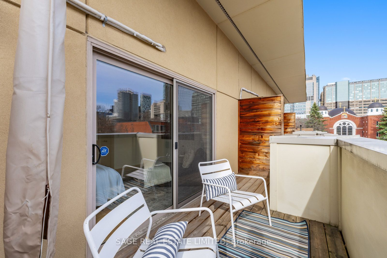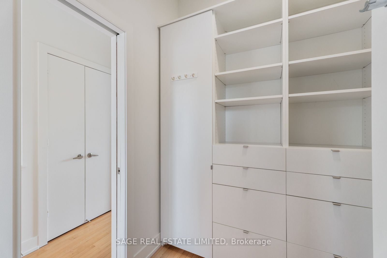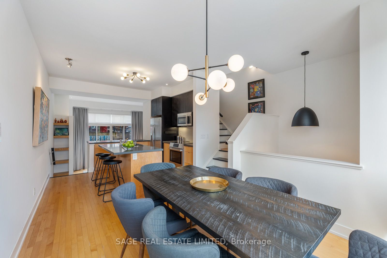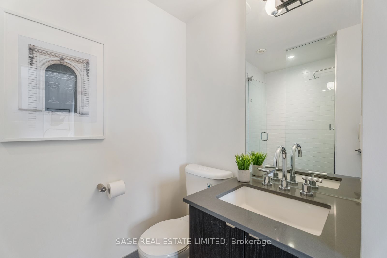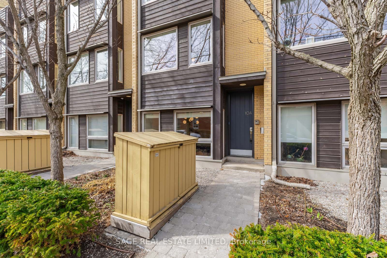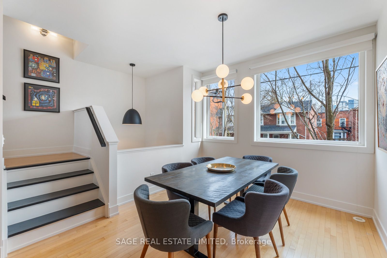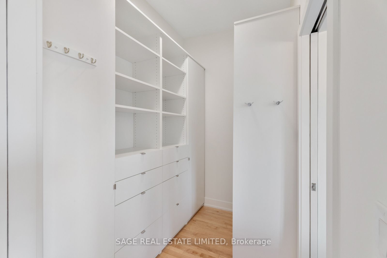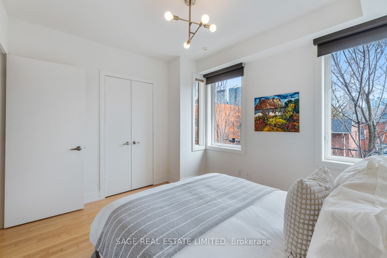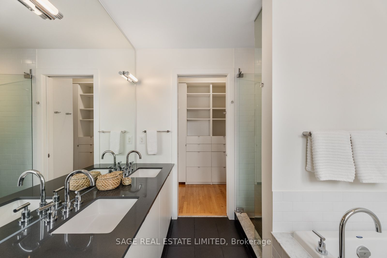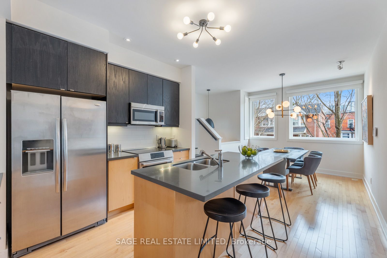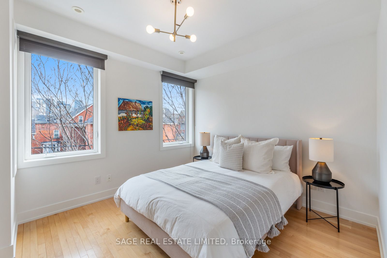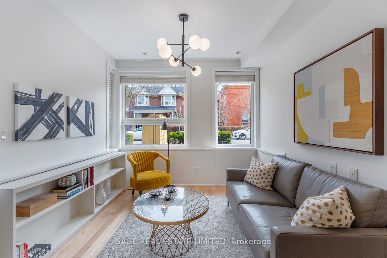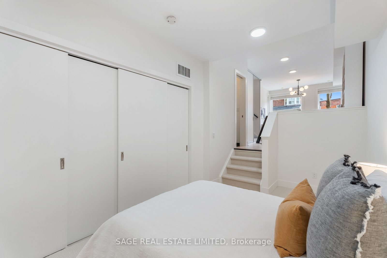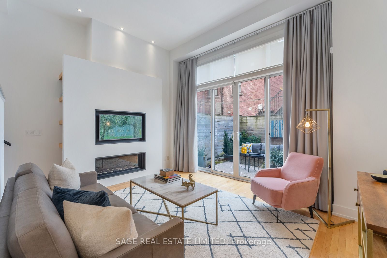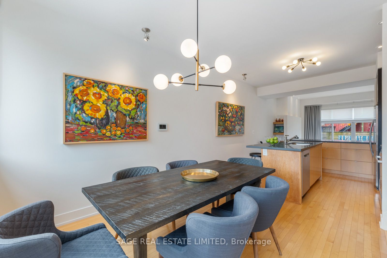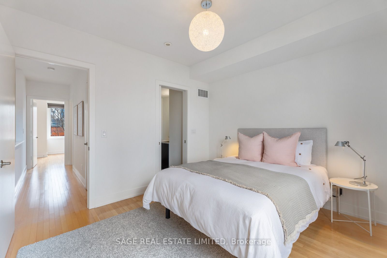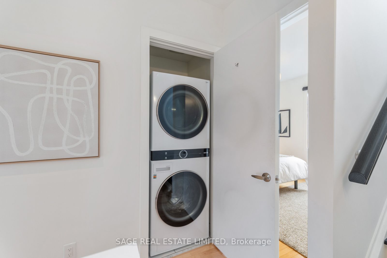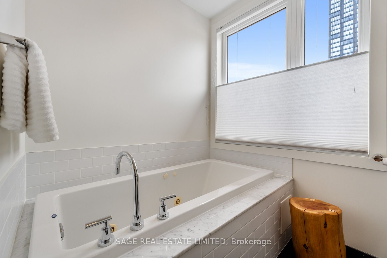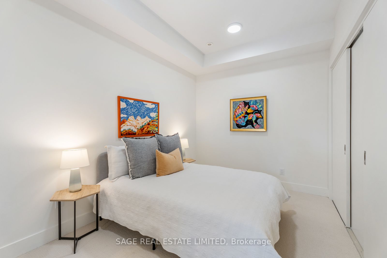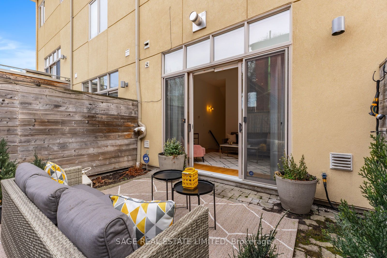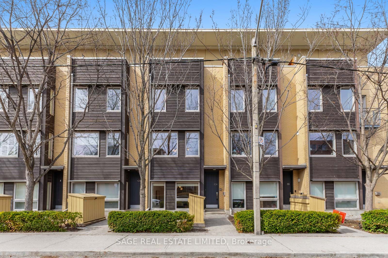
List Price: $1,699,000 + $1,117 maint. fee
10A Cecil Street, Toronto C01, M5T 3B1
- By SAGE REAL ESTATE LIMITED
Condo Townhouse|MLS - #C12074291|New
4 Bed
4 Bath
1800-1999 Sqft.
Built-In Garage
Included in Maintenance Fee:
Common Elements
Building Insurance
Parking
Price comparison with similar homes in Toronto C01
Compared to 2 similar homes
-38.2% Lower↓
Market Avg. of (2 similar homes)
$2,747,000
Note * Price comparison is based on the similar properties listed in the area and may not be accurate. Consult licences real estate agent for accurate comparison
Room Information
| Room Type | Features | Level |
|---|---|---|
| Living Room 4.65 x 3.61 m | Hardwood Floor, Gas Fireplace, W/O To Garden | In Between |
| Dining Room 3.58 x 3.15 m | Hardwood Floor, Open Concept | Second |
| Kitchen 3.58 x 3.5 m | Hardwood Floor, Breakfast Bar, Open Concept | Second |
| Bedroom 2 3.61 x 3.3 m | Hardwood Floor, Walk-In Closet(s) | Third |
| Bedroom 3 3.61 x 3.3 m | Hardwood Floor, 3 Pc Ensuite, Closet | Third |
| Primary Bedroom 4.65 x 3.66 m | 5 Pc Ensuite, Walk-In Closet(s), W/O To Balcony | Upper |
| Bedroom 4 4.22 x 3.3 m | Large Closet | Lower |
Client Remarks
Fantastically Located on a Tranquil Tree-Lined Street Just One Block South of the University of Toronto and 2 Blocks West of Hospital Row. Loft-Inspired, This Baldwin Village Townhome Has Over 2000 ft2 of Light and Bright Living Space. Both North and South Exposures + Soaring Ceilings = an Abundance of Natural Light! There are Two Terrific Private Outdoor Spaces - a Green Garden Accessed from the Living Room, as well as a Large South-Facing Balcony From the Top-Level Primary Suite, With Unobstructed Views of the City Skyline and CN Tower. This Fantastic Townhome has Multiple Private Areas - There are a Myriad of Ways to Use this Space! The Ground Floor is Unique With its Tandem Rooms & Powder Room. Ideal for Those Who Require a Quiet Working Space, or it's Ideal Space for Multi-Generational Living, or Great Guest Accommodation. The Large Living Room Boasts a Wall of Floor-to-Ceiling Windows With Doors Leading Out to the Courtyard Garden - Dreamy Summer Relaxing Space. There's Also a Lovely Gas Fireplace for Those Cool Evenings. The Open Concept Kitchen is Bright With Updated Stainless-Steel Appliances, Quartz Counters and Large Breakfast Bar. Combined With the Roomy Dining Room, There's Space for a Generously Sized Table. On the Second Level Both Bedrooms are Spacious, With Good Closet Space + 2 Baths. The Third Floor Primary Suite Includes an Oversized Bedroom With Room for a King Bed. The Sunny South Exposure Provides Unobstructed Views of the CN Tower & the Toronto Skyline. The Ensuite 5 pc Spa-Bath includes a Separate Shower and Whirlpool Tub. There's an Extra-Large Walk-In Closet and a Walk-Out to the Roof Terrace. It's the Ideal Location for Families and Couples, Close to the Subway and Streetcars. Imagine Being Able to Walk, Within Minutes, to the AGO, OCAD, Baldwin Street Restaurants & Cafes, Kensington Market, Hospitals, the Financial District...
Property Description
10A Cecil Street, Toronto C01, M5T 3B1
Property type
Condo Townhouse
Lot size
N/A acres
Style
3-Storey
Approx. Area
N/A Sqft
Home Overview
Basement information
Finished
Building size
N/A
Status
In-Active
Property sub type
Maintenance fee
$1,117.36
Year built
2024
Walk around the neighborhood
10A Cecil Street, Toronto C01, M5T 3B1Nearby Places

Shally Shi
Sales Representative, Dolphin Realty Inc
English, Mandarin
Residential ResaleProperty ManagementPre Construction
Mortgage Information
Estimated Payment
$0 Principal and Interest
 Walk Score for 10A Cecil Street
Walk Score for 10A Cecil Street

Book a Showing
Tour this home with Shally
Frequently Asked Questions about Cecil Street
Recently Sold Homes in Toronto C01
Check out recently sold properties. Listings updated daily
No Image Found
Local MLS®️ rules require you to log in and accept their terms of use to view certain listing data.
No Image Found
Local MLS®️ rules require you to log in and accept their terms of use to view certain listing data.
No Image Found
Local MLS®️ rules require you to log in and accept their terms of use to view certain listing data.
No Image Found
Local MLS®️ rules require you to log in and accept their terms of use to view certain listing data.
No Image Found
Local MLS®️ rules require you to log in and accept their terms of use to view certain listing data.
No Image Found
Local MLS®️ rules require you to log in and accept their terms of use to view certain listing data.
No Image Found
Local MLS®️ rules require you to log in and accept their terms of use to view certain listing data.
No Image Found
Local MLS®️ rules require you to log in and accept their terms of use to view certain listing data.
Check out 100+ listings near this property. Listings updated daily
See the Latest Listings by Cities
1500+ home for sale in Ontario
