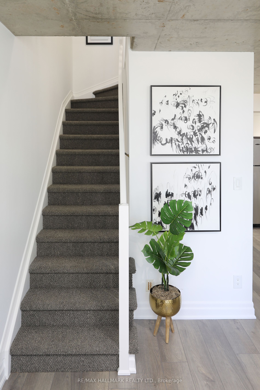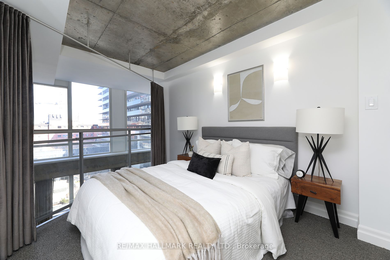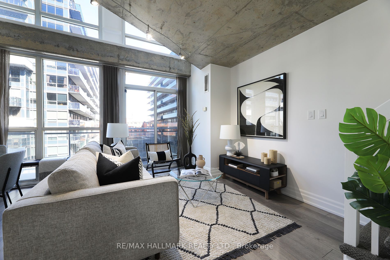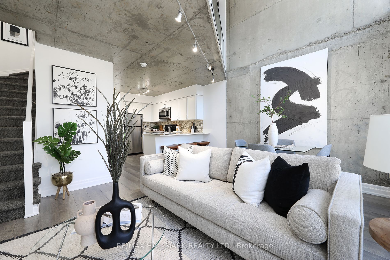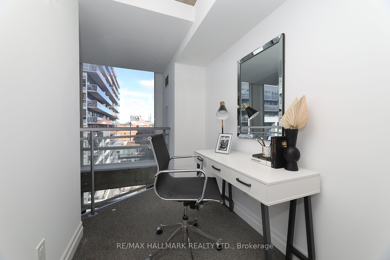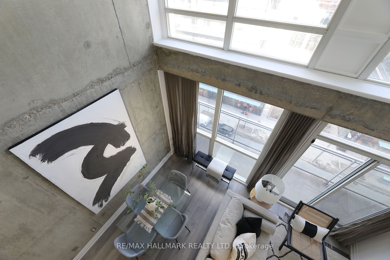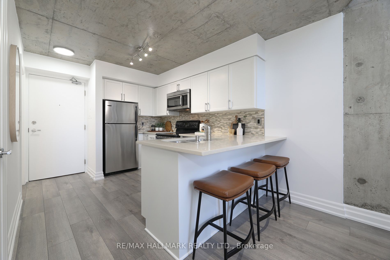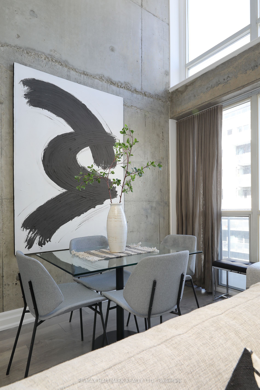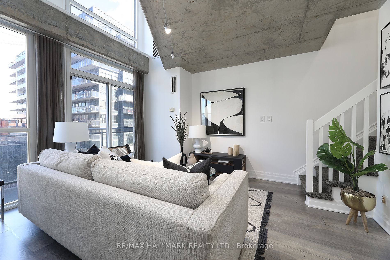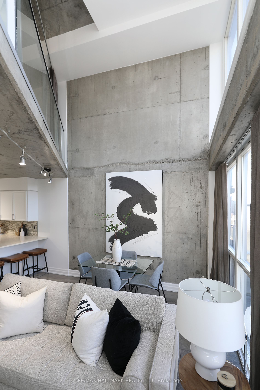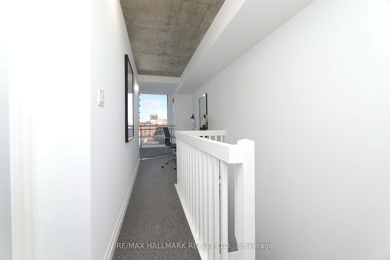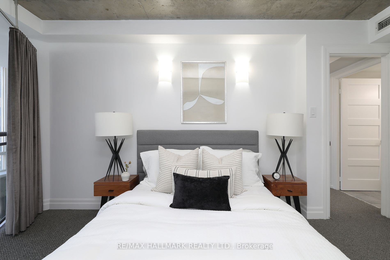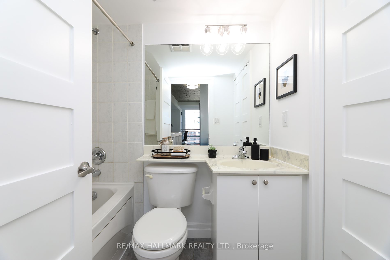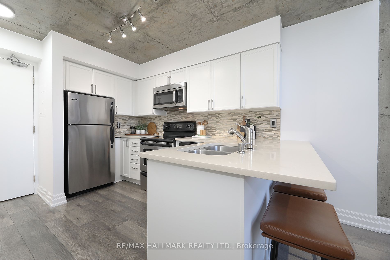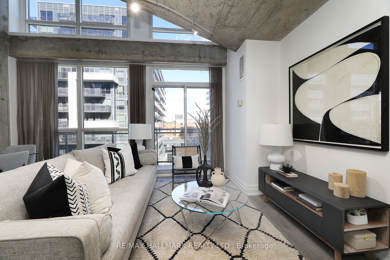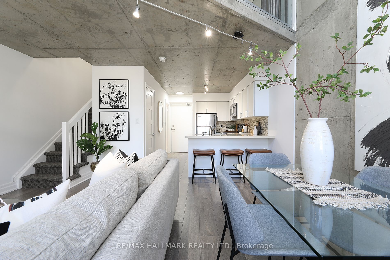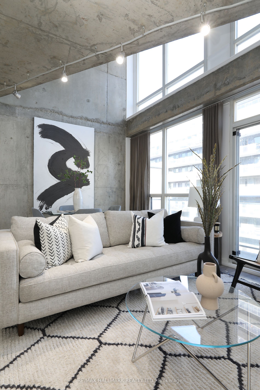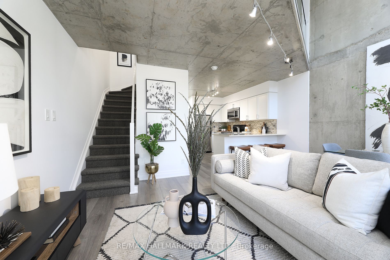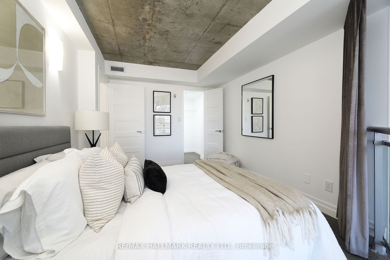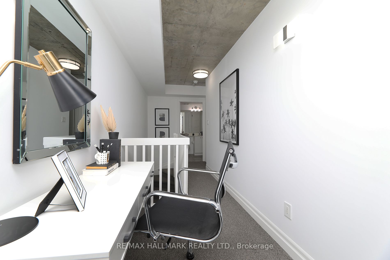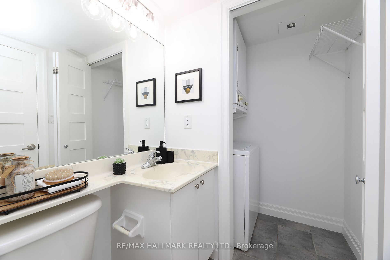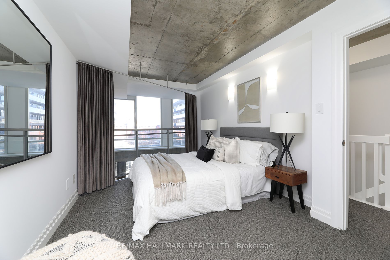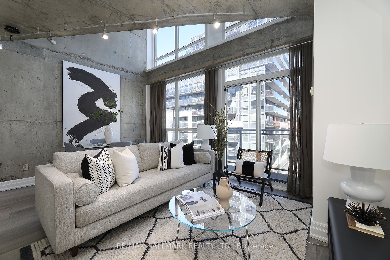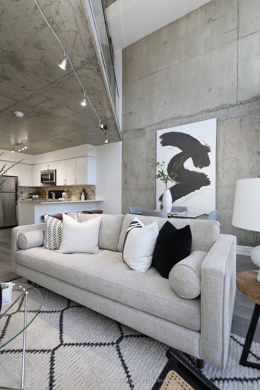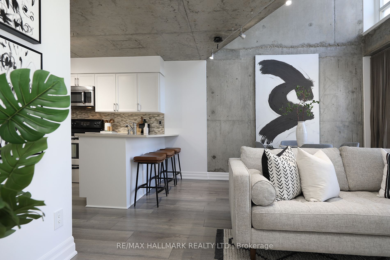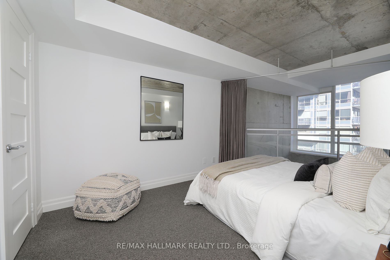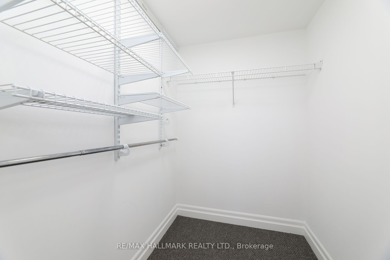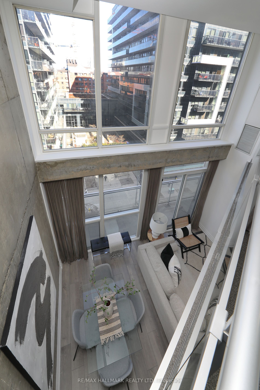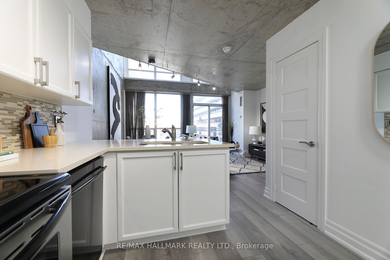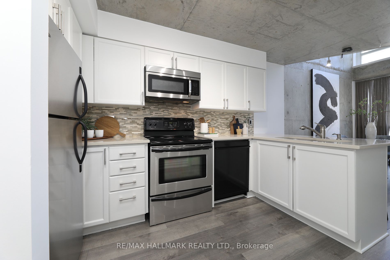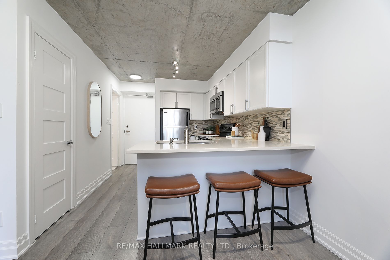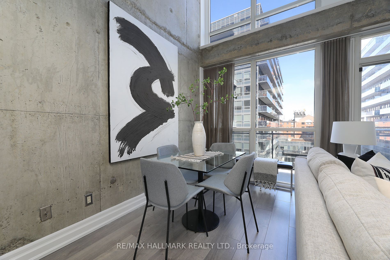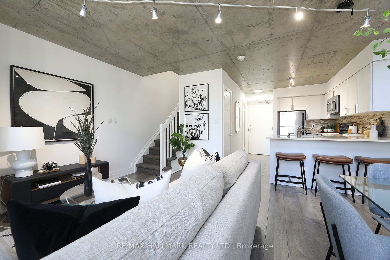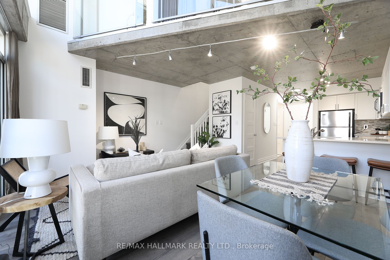
List Price: $775,000 + $657 maint. fee
1029 King Street, Toronto C01, M6K 3M9
23 days ago - By RE/MAX HALLMARK REALTY LTD.
Condo Apartment|MLS - #C12080926|New
2 Bed
2 Bath
800-899 Sqft.
Underground Garage
Included in Maintenance Fee:
Heat
Water
Hydro
Parking
Building Insurance
Common Elements
CAC
Price comparison with similar homes in Toronto C01
Compared to 383 similar homes
-16.5% Lower↓
Market Avg. of (383 similar homes)
$927,964
Note * Price comparison is based on the similar properties listed in the area and may not be accurate. Consult licences real estate agent for accurate comparison
Room Information
| Room Type | Features | Level |
|---|---|---|
| Living Room 4.82 x 3.99 m | Hardwood Floor, Combined w/Dining, W/O To Balcony | Main |
| Dining Room 4.82 x 3.99 m | Hardwood Floor, Combined w/Living, Open Concept | Main |
| Kitchen 2.74 x 3.63 m | Hardwood Floor, Breakfast Bar, Stainless Steel Appl | Main |
| Primary Bedroom 3.02 x 5.06 m | Walk-In Closet(s), Overlooks Living, Metal Railing | Upper |
Client Remarks
Live And Work In This Bright King West 2-Storey Loft. Parking And Locker Included! The Boutique Electra Lofts. Exposed Concrete Ceilings? Yes Please! 2-Storey? Yup! Smothered In Sunlight With An Open Layout, Soaring 19 Living/Dining Ceiling And A Modern Convenient Living Space With Over 800sf. Walk-Out to The Large Balcony From the Living Room Where You Can Dine Or Chill. Enjoy Cooking In The Modern Kitchen With Terrific Storage And Counter Space. Eat, Visit Or Work At The Kitchen Breakfast Bar. Main Floor 3pc Washroom With A Walk-In Shower. Front Foyer Closet With Storage Access. Enjoy A Peaceful Sleep In The 2nd Floor Primary Bedroom With A Walk-In Closet. Check Out the 2nd Floor 4pc Washroom With A Separate Laundry Room. Who Doesn't Love A Good Soak In A Bathtub! A Terrific Office/Den/Nursery Space Adjacent To The Bedroom. No Grass To Cut. No Snow To Shovel. Just Move-In And Show Off This King West Baby! Oh...And Attention Investors. This Building And Location Is A Must-Have **Just Professionally Painted**. **Just Professionally Cleaned**. **New Designer LED Fixtures**. Walk Outside And Enjoy All That King West Has To Offer. TTC Out Front. Everything Nearby Neighbourhood: Parks, Groceries, Restaurants, Liberty Village, Entertainment District, The Harbourfront, Bike Paths, Access To Highways
Property Description
1029 King Street, Toronto C01, M6K 3M9
Property type
Condo Apartment
Lot size
N/A acres
Style
2-Storey
Approx. Area
N/A Sqft
Home Overview
Basement information
None
Building size
N/A
Status
In-Active
Property sub type
Maintenance fee
$656.72
Year built
--
Walk around the neighborhood
1029 King Street, Toronto C01, M6K 3M9Nearby Places

Angela Yang
Sales Representative, ANCHOR NEW HOMES INC.
English, Mandarin
Residential ResaleProperty ManagementPre Construction
Mortgage Information
Estimated Payment
$620,000 Principal and Interest
 Walk Score for 1029 King Street
Walk Score for 1029 King Street

Book a Showing
Tour this home with Angela
Frequently Asked Questions about King Street
Recently Sold Homes in Toronto C01
Check out recently sold properties. Listings updated daily
See the Latest Listings by Cities
1500+ home for sale in Ontario
