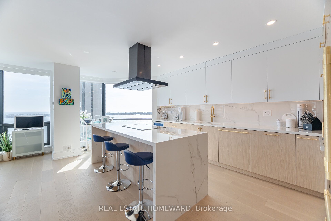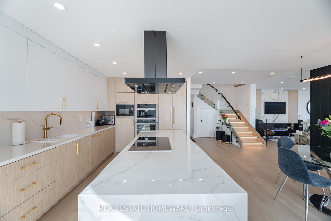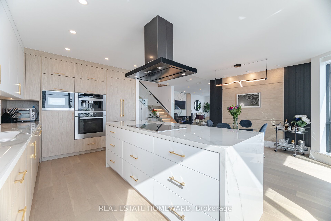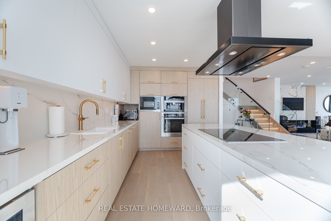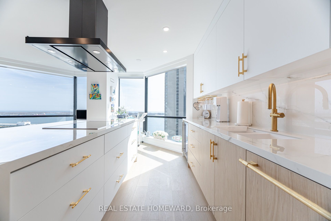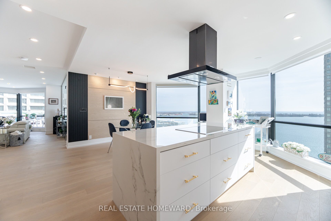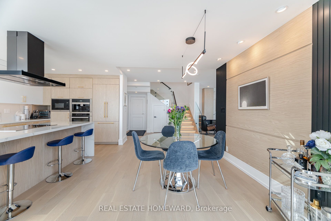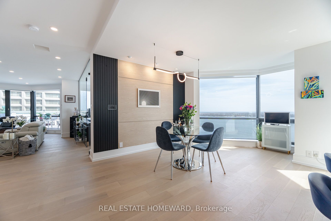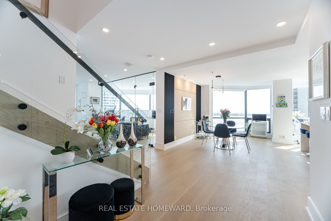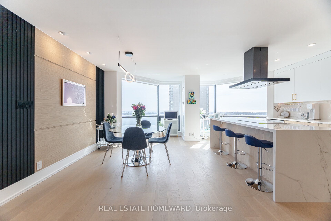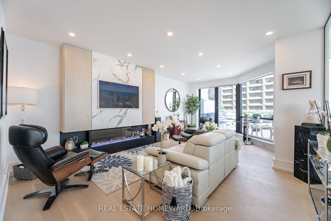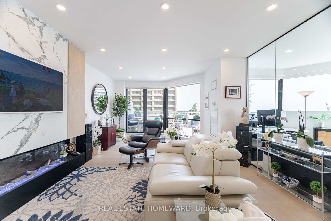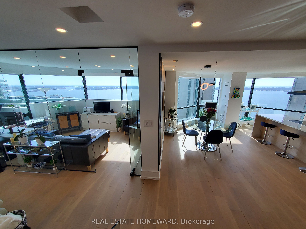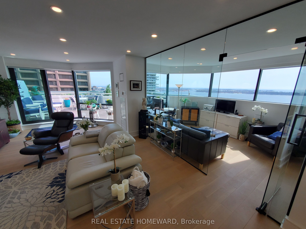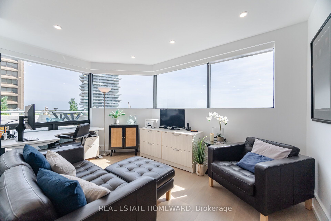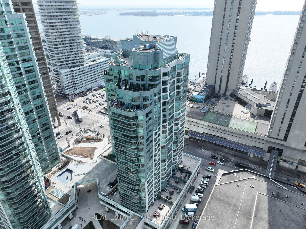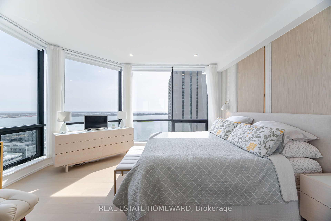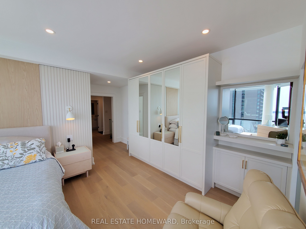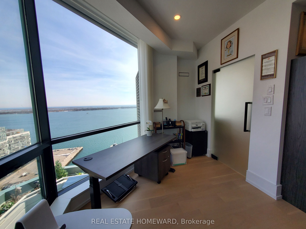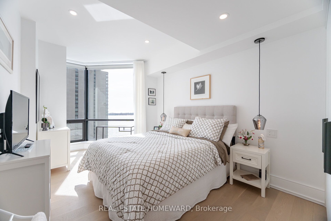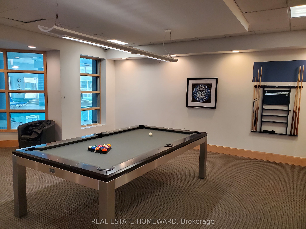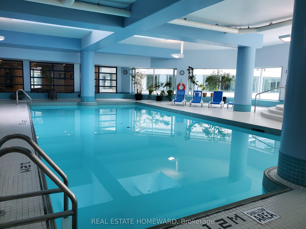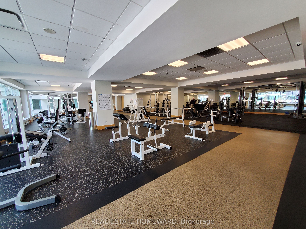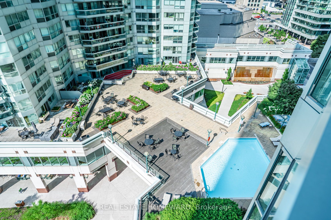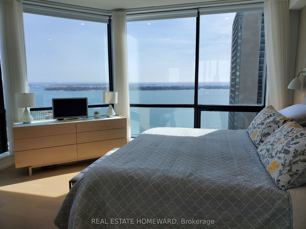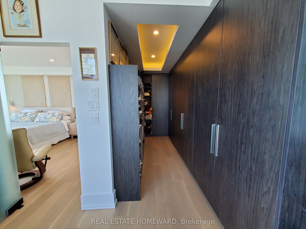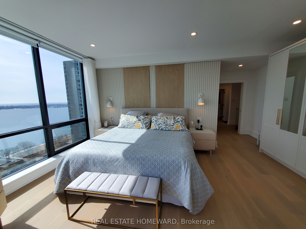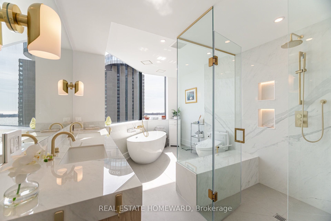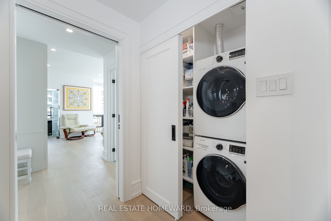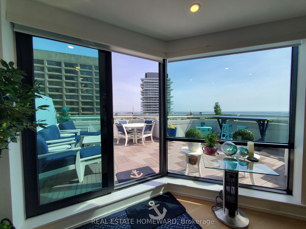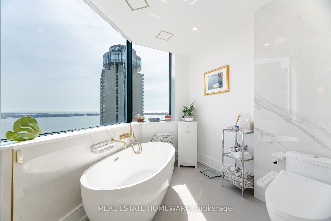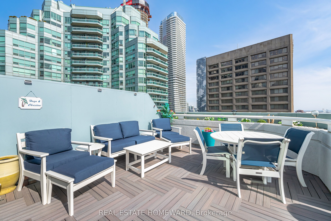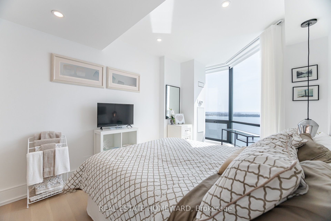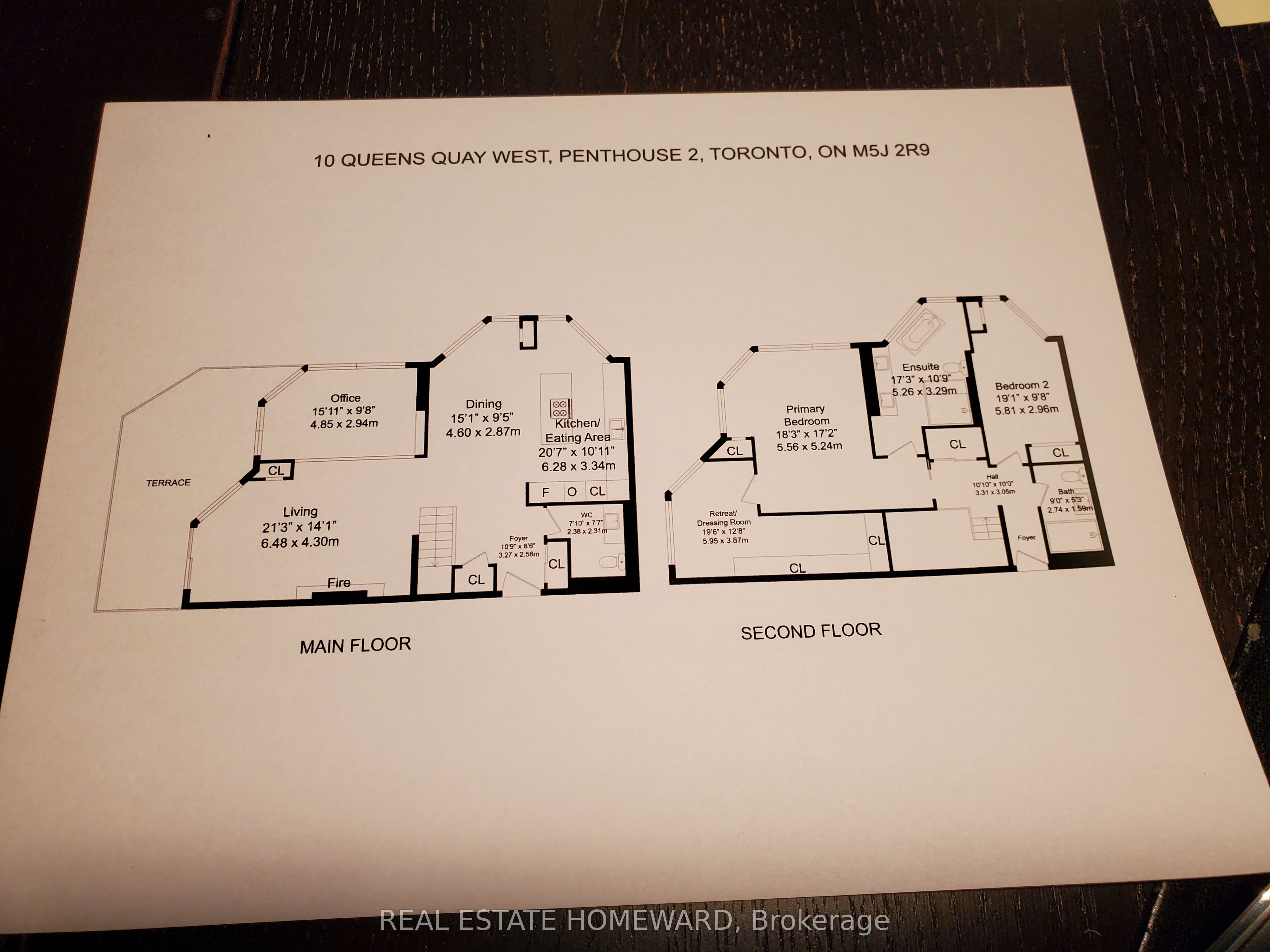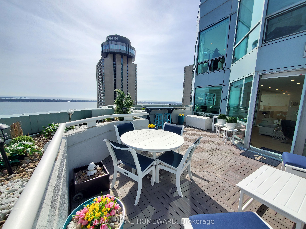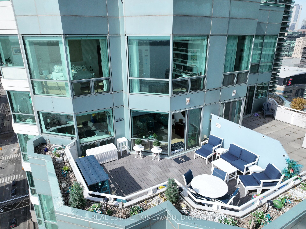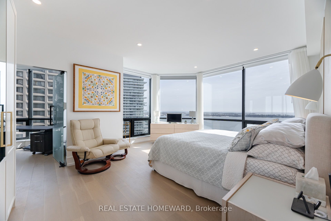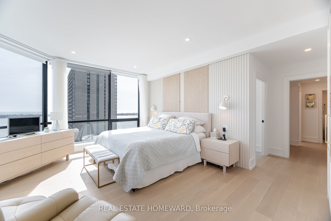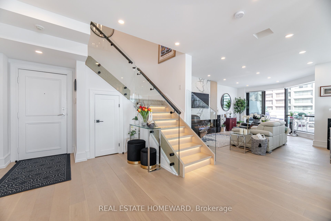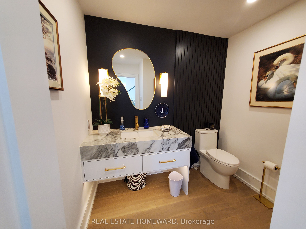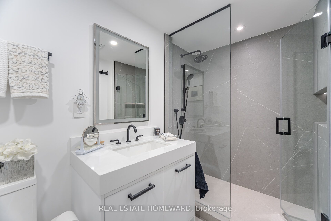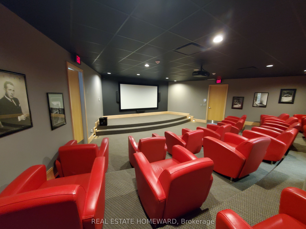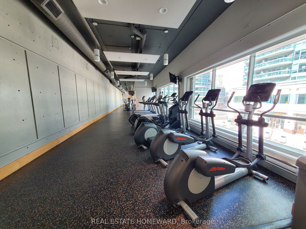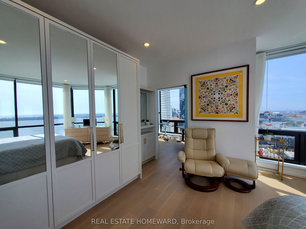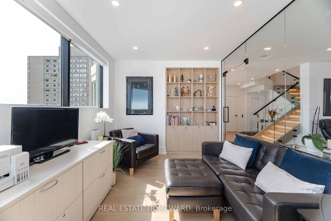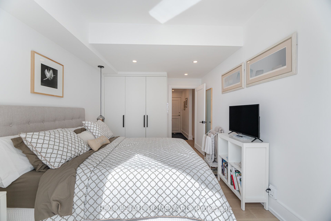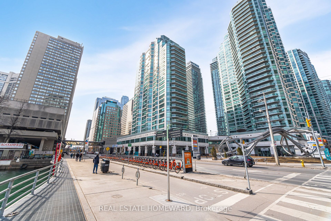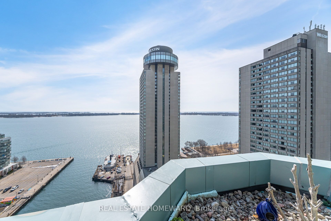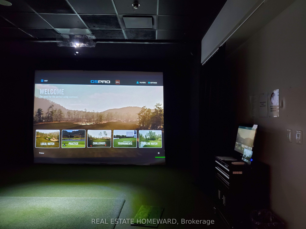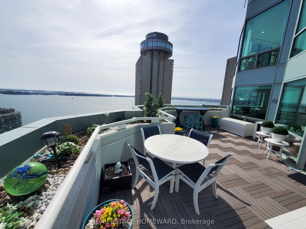
List Price: $2,749,000 + $3,023 maint. fee
10 Queens Quay, Toronto C01, M5J 2R9
- By REAL ESTATE HOMEWARD
Condo Apartment|MLS - #C12045189|New
3 Bed
3 Bath
2000-2249 Sqft.
Underground Garage
Included in Maintenance Fee:
Heat
Water
Cable TV
CAC
Common Elements
Building Insurance
Parking
Hydro
Price comparison with similar homes in Toronto C01
Compared to 37 similar homes
26.6% Higher↑
Market Avg. of (37 similar homes)
$2,171,224
Note * Price comparison is based on the similar properties listed in the area and may not be accurate. Consult licences real estate agent for accurate comparison
Room Information
| Room Type | Features | Level |
|---|---|---|
| Kitchen 6.28 x 3.34 m | B/I Appliances, Centre Island, Overlook Water | Main |
| Dining Room 4.6 x 2.87 m | Panelled, Pot Lights, Overlook Water | Main |
| Living Room 6.48 x 4.3 m | Electric Fireplace, W/O To Terrace, Overlook Water | Main |
| Primary Bedroom 5.56 x 5.24 m | 5 Pc Ensuite, Walk-In Closet(s), Overlook Water | Upper |
| Bedroom 2 5.81 x 2.96 m | B/I Closet, South View, Overlook Water | Upper |
Client Remarks
**Waterfront Penthouse with huge 375 s.f. terrace at the foot of Yonge St** Direct south and east stunning water views of Lake Ontario from 20 breathtaking window exposures! Out of the pages of a magazine. 2-storey, two bedrooms+ main floor glass home office. Enormous Primary bedroom with walk-in closet organizers and alcove retreat; ensuite spa bathroom featuring frameless glass walk-in shower, seated bench, hand held shower option; accent lighted shower nooks & lighting under sinks; freestanding tub & Toto bidet. Gourmet kitchen w/ Integrated Miele appliances including coffee maker; waterfall kitchen island and tons of slide out drawers. Decorative panelled walls with accent sconce lighting in dining, primary and washrooms. Floating sinks in all 3 washrooms with accent lighting below. Feature wall in living room with multi-coloured flame fireplace and wall-mounted Samsung picture TV included. The unbelievable terrace is a perfect place to re-charge or entertain, even a chance to garden. Feel the sun on your face while you smile to yourself in your lounge chair and look out over the water. Engineered hardwood floors throughout. Smooth ceilings. Glass railing staircase with lighting. Enter unit (hallway access) from both levels (25th & 26th floors). Resort style amenities: outdoor pool new decking this summer with BBQ area, indoor pool w/ hot tub & steam room, gym + golf simulator, Squash, pickle ball + basketball courts, theatre rm, billiard, very large dance/yoga studio, kids play room, games room (ping pong, fuse ball), board rooms, internet lounge & library, 3 Guest suites. 2 party/event rms on the 2nd floor & 27th Floor party room w/ terrace + BBQs. All your utilities are included even cable and Bell Fibe! Walk to PATH which connects to Union Station. 2 Pets per unit (max 50 pounds). 2 Car Parking spots & 3 lockers. Communal EV chargers. Car wash coming. Easy Bicycle lockups in bldg. Rare 2,148 interior space + 375 terrace!
Property Description
10 Queens Quay, Toronto C01, M5J 2R9
Property type
Condo Apartment
Lot size
N/A acres
Style
2-Storey
Approx. Area
N/A Sqft
Home Overview
Basement information
None
Building size
N/A
Status
In-Active
Property sub type
Maintenance fee
$3,022.86
Year built
2024
Walk around the neighborhood
10 Queens Quay, Toronto C01, M5J 2R9Nearby Places

Angela Yang
Sales Representative, ANCHOR NEW HOMES INC.
English, Mandarin
Residential ResaleProperty ManagementPre Construction
Mortgage Information
Estimated Payment
$0 Principal and Interest
 Walk Score for 10 Queens Quay
Walk Score for 10 Queens Quay

Book a Showing
Tour this home with Angela
Frequently Asked Questions about Queens Quay
Recently Sold Homes in Toronto C01
Check out recently sold properties. Listings updated daily
See the Latest Listings by Cities
1500+ home for sale in Ontario
