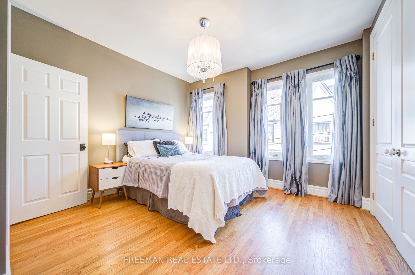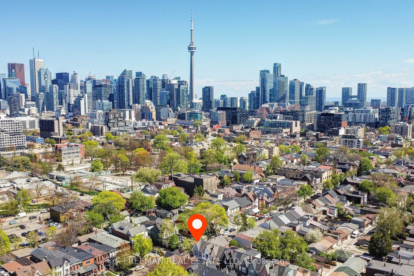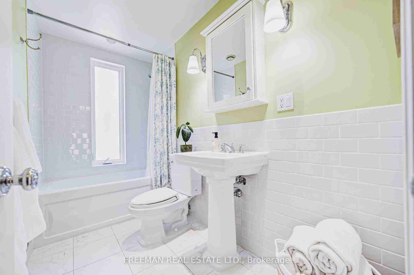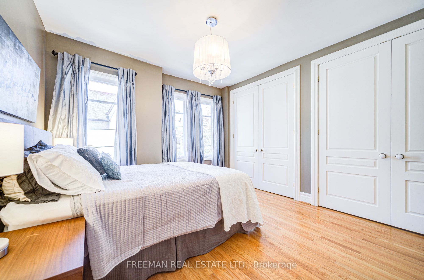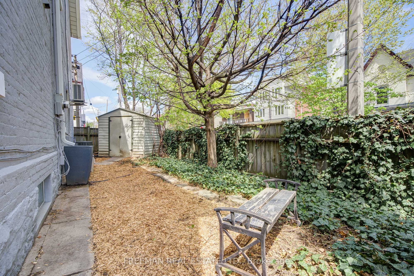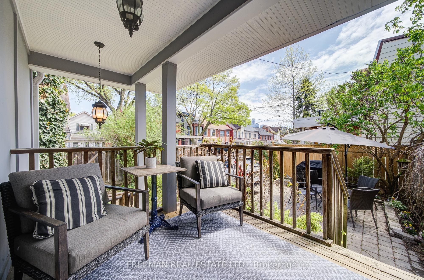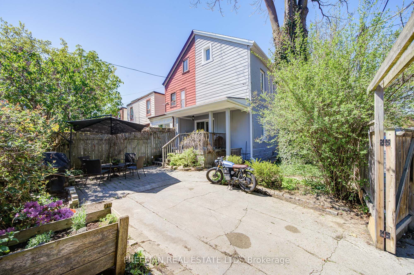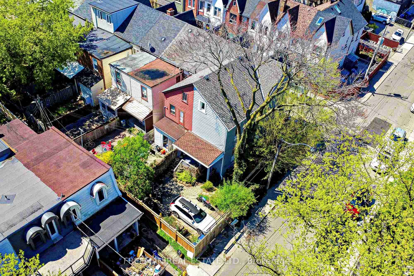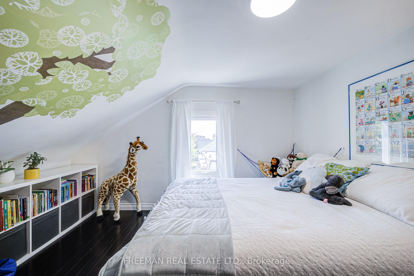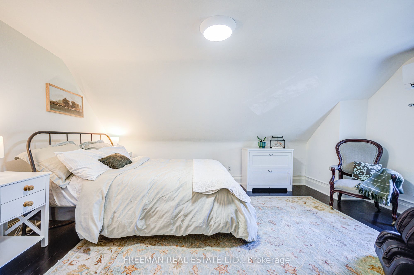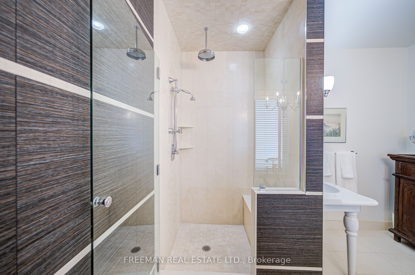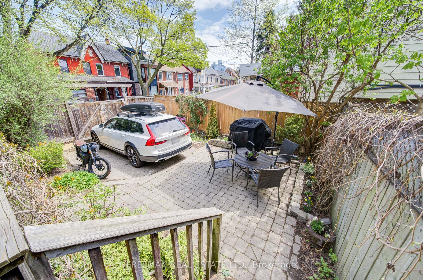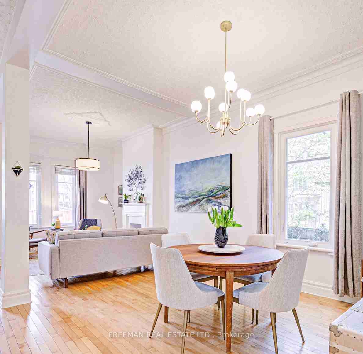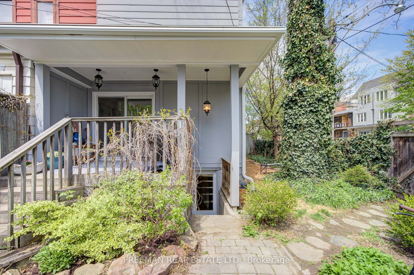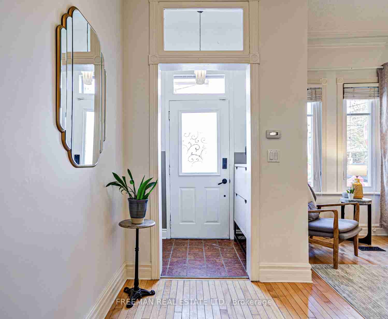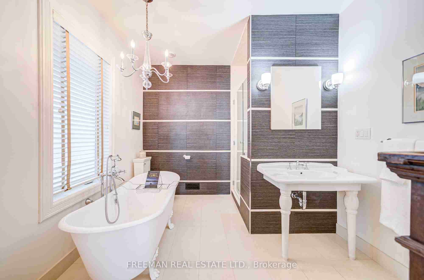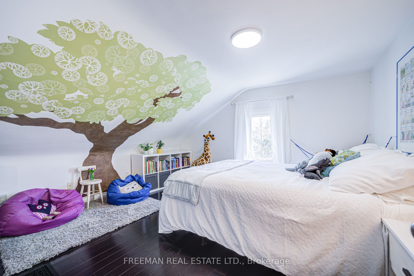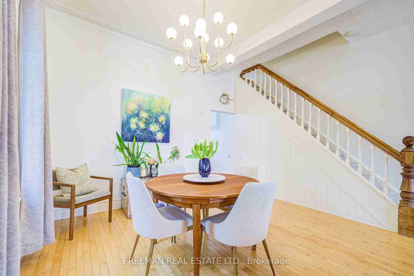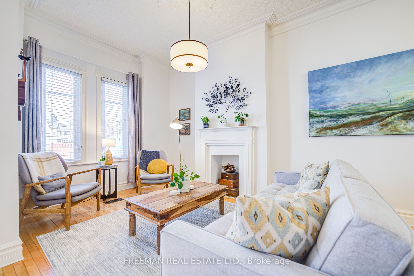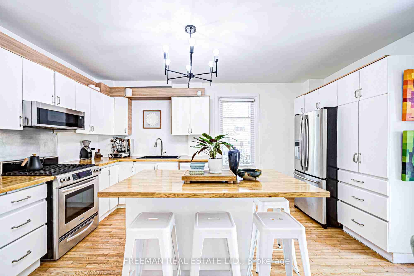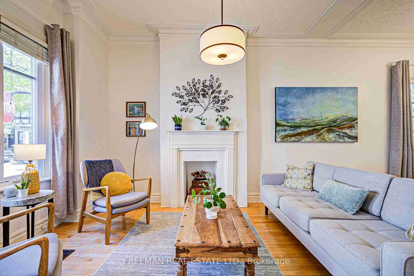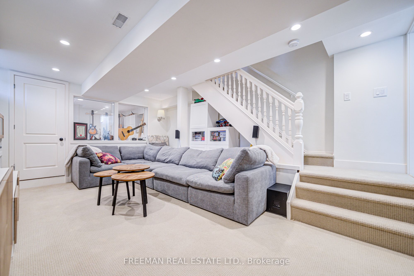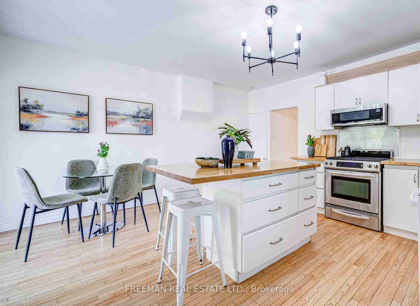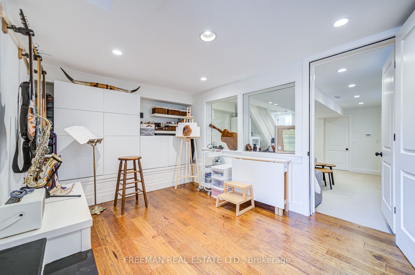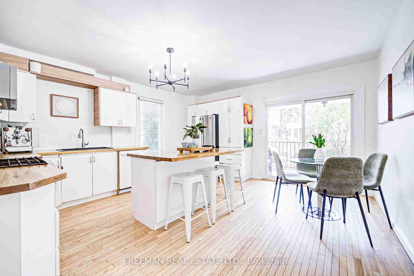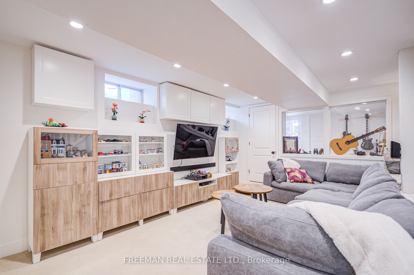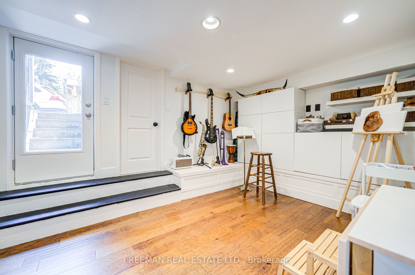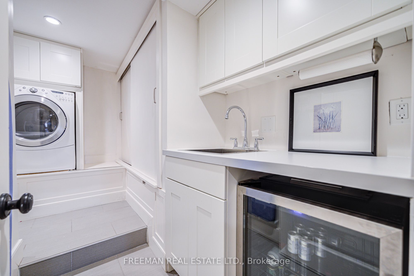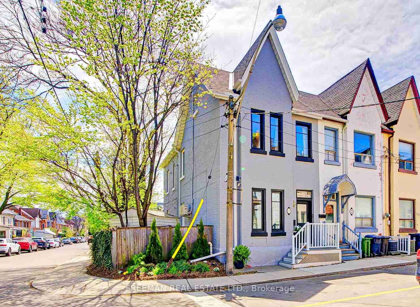
List Price: $1,499,000
1 Andrews Avenue, Toronto C01, M6J 1S2
- By FREEMAN REAL ESTATE LTD.
Semi-Detached |MLS - #C12131779|New
4 Bed
3 Bath
2000-2500 Sqft.
Lot Size: 15.94 x 73.33 Feet
None Garage
Price comparison with similar homes in Toronto C01
Compared to 5 similar homes
3.0% Higher↑
Market Avg. of (5 similar homes)
$1,454,800
Note * Price comparison is based on the similar properties listed in the area and may not be accurate. Consult licences real estate agent for accurate comparison
Room Information
| Room Type | Features | Level |
|---|---|---|
| Living Room 2.84 x 4.67 m | Hardwood Floor, Open Concept, Closed Fireplace | Main |
| Dining Room 3.78 x 3.18 m | Open Concept, Hardwood Floor, Window | Main |
| Kitchen 2.74 x 4.72 m | Family Size Kitchen, Centre Island, Stainless Steel Appl | Main |
| Primary Bedroom 3.81 x 4.32 m | Hardwood Floor, W/W Closet, Ensuite Bath | Second |
| Bedroom 2 4.57 x 3.1 m | Broadloom, Closet, Window | Second |
| Bedroom 3 3.96 x 4.75 m | Window, Hardwood Floor | Third |
| Bedroom 4 4.57 x 4.37 m | South View, Hardwood Floor | Third |
Client Remarks
Welcome to 1 Andrews Avenue, a Trinity Bellwoods treasure that checks every box and then creates a few more just to stand out. This 2.5-storey renovated Victorian brings light, space, and soul in spades, sitting proudly on a rare sun-soaked corner lot with three exposures and real presence. Step inside and it just feels right. Soaring ceilings, original mouldings, and a fluid, open layout set the tone. The kitchen is the heartbeat of this home, spacious, light-filled, and designed for real life. With a large island, tons of storage, and seamless access to the rear deck and patio, its built for cooking, gathering, and entertaining with ease. Upstairs, you'll find four large bedrooms, including a dreamy second-floor primary suite complete with a spa-like ensuite; clawfoot tub, glass shower with bench seating, and heated floors. Outside? A true urban retreat. Two private yard spaces; one to the side, one to the rear, are fully fenced and wrapped in greenery. There's loads of space to lounge, host, garden, or let the kids and pets roam free. Its your own secret garden, right in the heart of the city. And the basement delivers. Professionally underpinned and excavated, it features radiant heated floors, a full bathroom, laundry, wet bar, and a soundproofed flex space ideal for a home gym, studio, office, or music room. With a separate entrance, its ready for guests, in-laws, or future rental income. Private drive parking, a community-minded street, and unbeatable access to Queen West, Dundas, Kensington, Little Italy, the TTC, bike lanes, and of course, Trinity Bellwoods Park. Its the one you've been waiting for.
Property Description
1 Andrews Avenue, Toronto C01, M6J 1S2
Property type
Semi-Detached
Lot size
N/A acres
Style
2 1/2 Storey
Approx. Area
N/A Sqft
Home Overview
Last check for updates
Virtual tour
N/A
Basement information
Finished,Walk-Out
Building size
N/A
Status
In-Active
Property sub type
Maintenance fee
$N/A
Year built
--
Walk around the neighborhood
1 Andrews Avenue, Toronto C01, M6J 1S2Nearby Places

Angela Yang
Sales Representative, ANCHOR NEW HOMES INC.
English, Mandarin
Residential ResaleProperty ManagementPre Construction
Mortgage Information
Estimated Payment
$0 Principal and Interest
 Walk Score for 1 Andrews Avenue
Walk Score for 1 Andrews Avenue

Book a Showing
Tour this home with Angela
Frequently Asked Questions about Andrews Avenue
Recently Sold Homes in Toronto C01
Check out recently sold properties. Listings updated daily
See the Latest Listings by Cities
1500+ home for sale in Ontario
