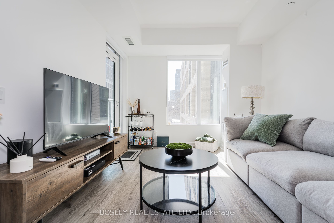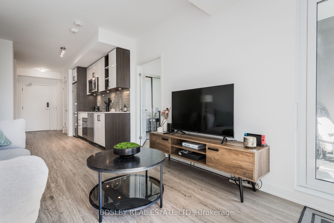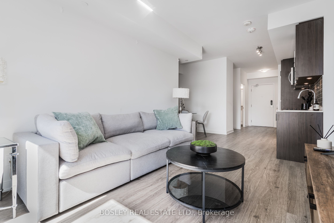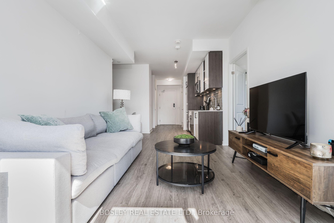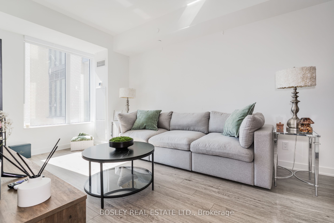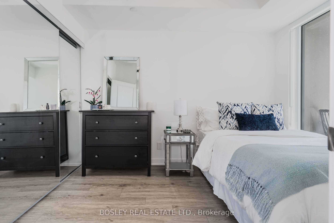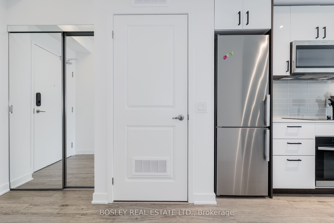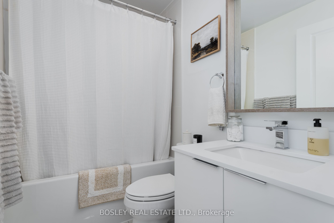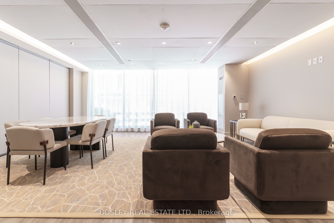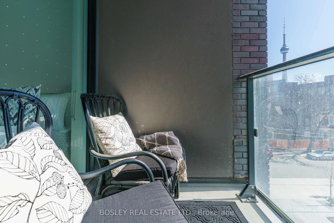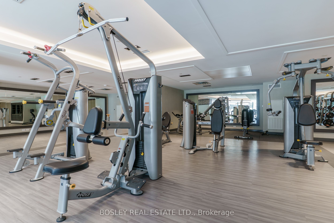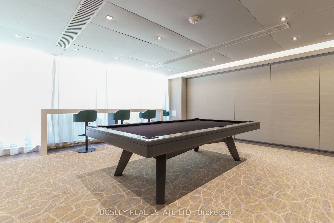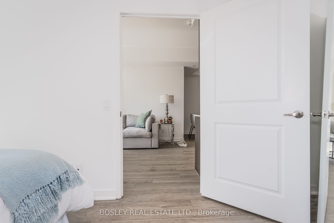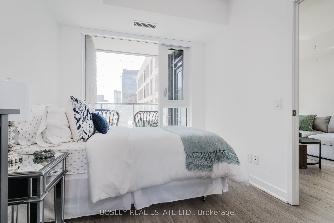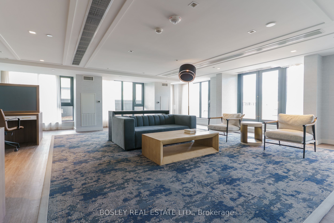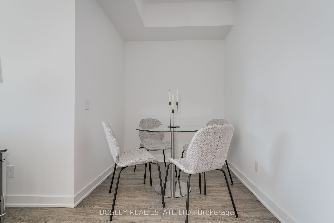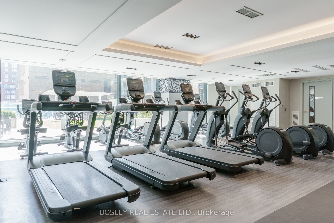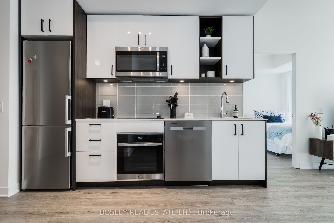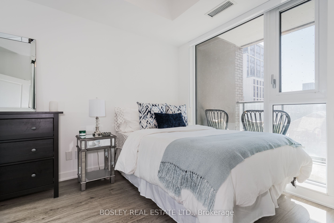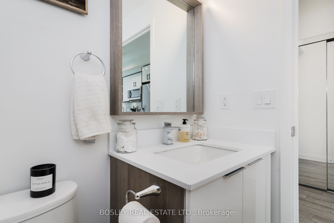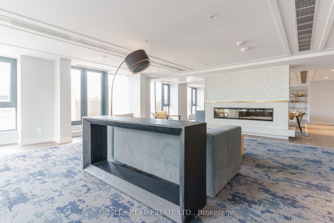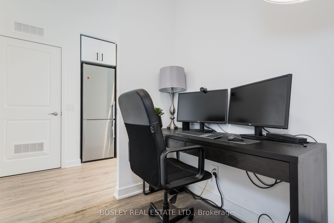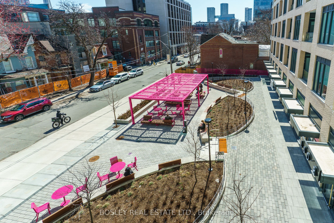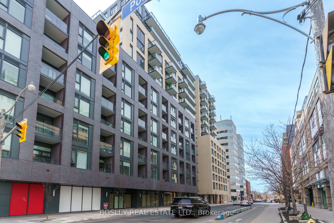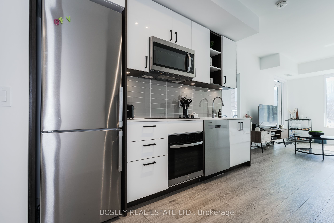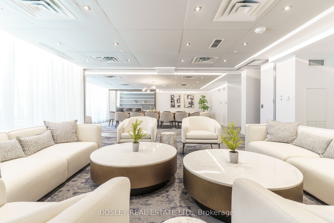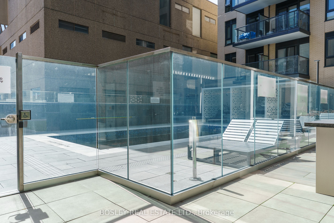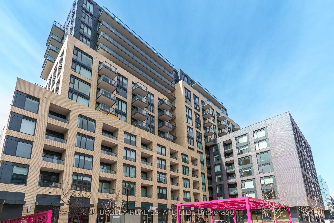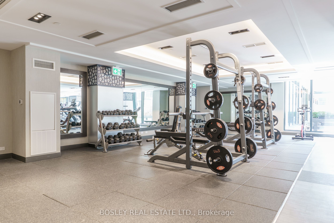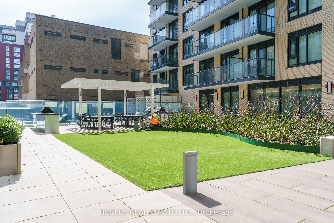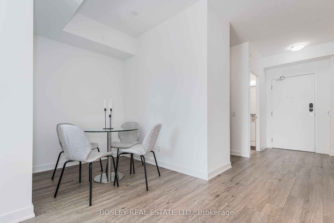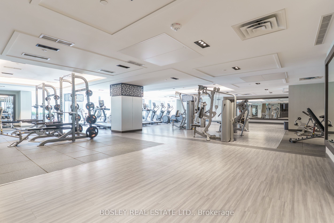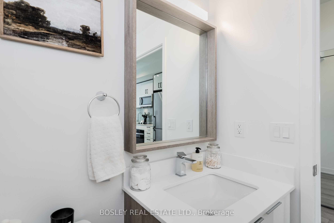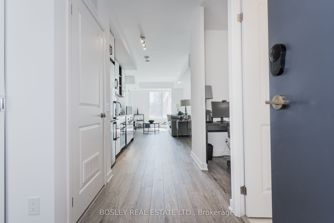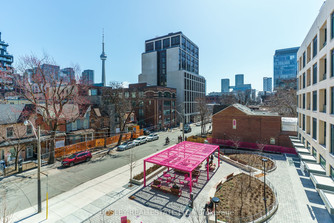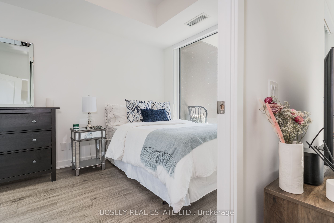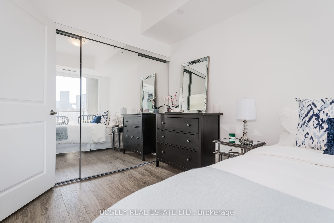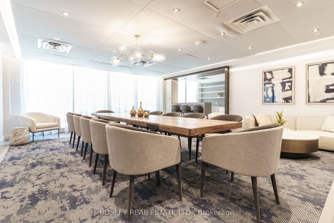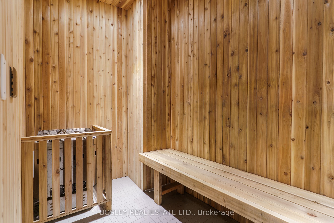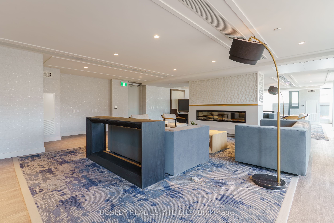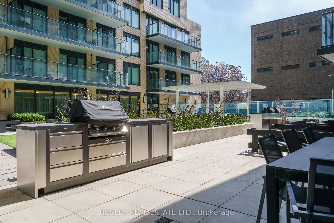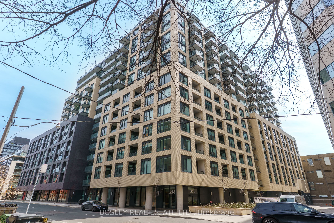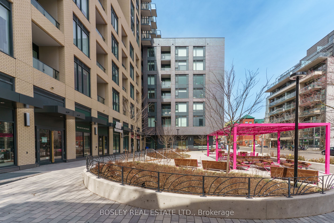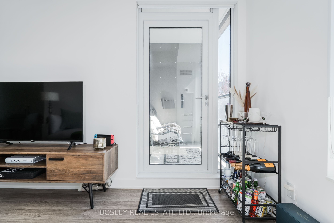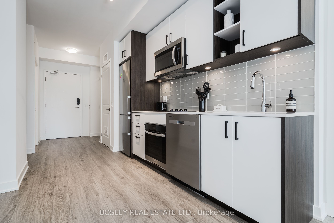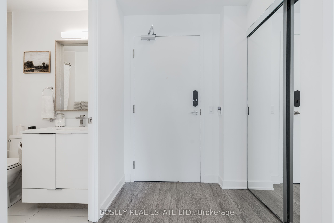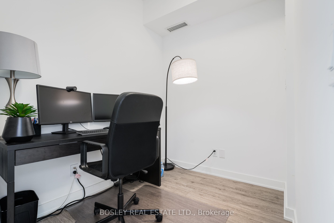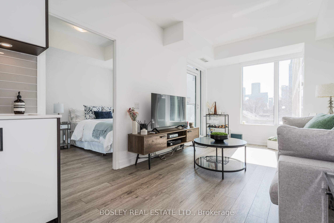
List Price: $689,000 + $554 maint. fee
543 Richmond Street, Toronto C01, M5V 1Y6
- By BOSLEY REAL ESTATE LTD.
Condo Apartment|MLS - #C12053571|New
2 Bed
1 Bath
600-699 Sqft.
Underground Garage
Included in Maintenance Fee:
Common Elements
Building Insurance
Parking
Price comparison with similar homes in Toronto C01
Compared to 420 similar homes
3.2% Higher↑
Market Avg. of (420 similar homes)
$667,883
Note * Price comparison is based on the similar properties listed in the area and may not be accurate. Consult licences real estate agent for accurate comparison
Room Information
| Room Type | Features | Level |
|---|---|---|
| Living Room 4.75 x 3.01 m | Open Concept, W/O To Balcony, Overlooks Park | Flat |
| Kitchen 3.18 x 2.21 m | Stainless Steel Appl, Modern Kitchen | Flat |
| Bedroom 3.4 x 2.6 m | Double Closet, Laminate, South View | Flat |
| Dining Room 1.93 x 2.33 m | Laminate | Flat |
Client Remarks
Step Into This Exquisite Newly Built Condo Located In The Heart Of The Fashion District, Where Luxury Meets Convenience. The Highly Fuctional Layout Offers A Seperate Living Offers A Seperate Living, Dining, And Kitchen Area And Leaves No Space Wasted. Experience The Elegance Of High Ceilings And Floor-to-Ceiling Windows That Create An Airy And Open Atmosphere Throughout. Bask In THe Sunlight With Rare Unobstructed South Views. Unit 314 Has Plenty Of Upgrades, Including High End Cabinetry, Hardware, Flooring, And Countertops. The Location Is Unbeatable-- You Are Just Steps Away From Loblaws And Winners, Public Transit, And Surrounded By Vibrant Restaurants, Boutiques, Dog Parks, And Coffee Shops. Enjoy Top-Tier Amenities Including A 24-Hour Concierge, A State-Of-The-Art Fitness Center Equipped With The Latest In Modern Exercise Technology, A Stunning Lounge And Party Room, A Games Room, An Outdoor BBQ Terrace, And A Stunning Pool. The 8th Floor Rooftop Terrace Showcases Breathtaking Views Of The City Skyline, Providing A Perfect Excape From The Urban Hustle. This Condo Is The Epitome Of Luxury And Convenience At An Unbeatable Value.
Property Description
543 Richmond Street, Toronto C01, M5V 1Y6
Property type
Condo Apartment
Lot size
N/A acres
Style
Apartment
Approx. Area
N/A Sqft
Home Overview
Last check for updates
Virtual tour
N/A
Basement information
None
Building size
N/A
Status
In-Active
Property sub type
Maintenance fee
$554.15
Year built
--
Amenities
Concierge
Gym
Outdoor Pool
Rooftop Deck/Garden
Sauna
Walk around the neighborhood
543 Richmond Street, Toronto C01, M5V 1Y6Nearby Places

Shally Shi
Sales Representative, Dolphin Realty Inc
English, Mandarin
Residential ResaleProperty ManagementPre Construction
Mortgage Information
Estimated Payment
$0 Principal and Interest
 Walk Score for 543 Richmond Street
Walk Score for 543 Richmond Street

Book a Showing
Tour this home with Shally
Frequently Asked Questions about Richmond Street
Recently Sold Homes in Toronto C01
Check out recently sold properties. Listings updated daily
No Image Found
Local MLS®️ rules require you to log in and accept their terms of use to view certain listing data.
No Image Found
Local MLS®️ rules require you to log in and accept their terms of use to view certain listing data.
No Image Found
Local MLS®️ rules require you to log in and accept their terms of use to view certain listing data.
No Image Found
Local MLS®️ rules require you to log in and accept their terms of use to view certain listing data.
No Image Found
Local MLS®️ rules require you to log in and accept their terms of use to view certain listing data.
No Image Found
Local MLS®️ rules require you to log in and accept their terms of use to view certain listing data.
No Image Found
Local MLS®️ rules require you to log in and accept their terms of use to view certain listing data.
No Image Found
Local MLS®️ rules require you to log in and accept their terms of use to view certain listing data.
Check out 100+ listings near this property. Listings updated daily
See the Latest Listings by Cities
1500+ home for sale in Ontario
