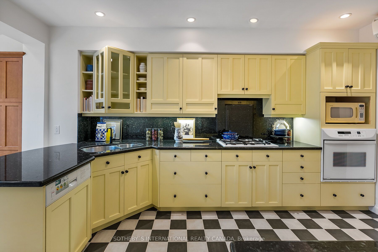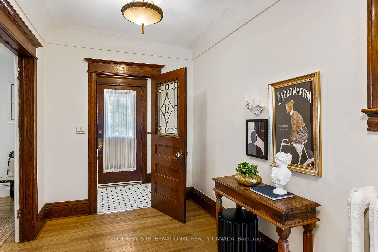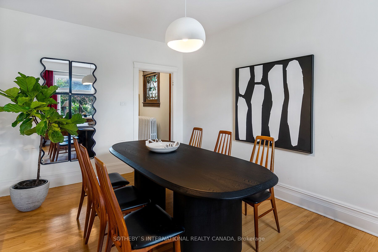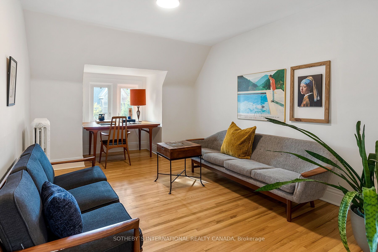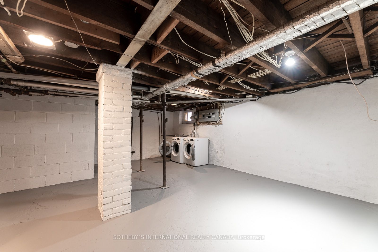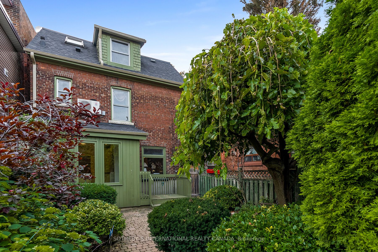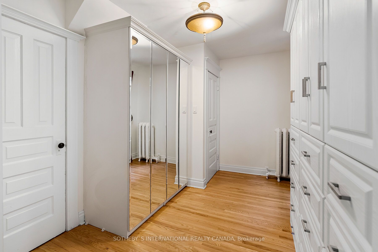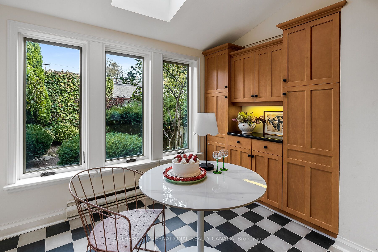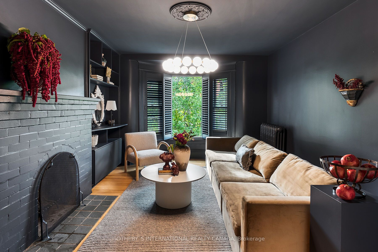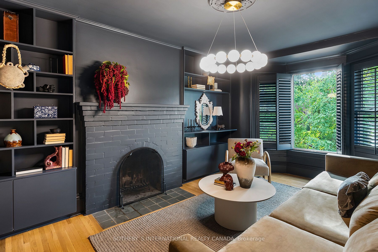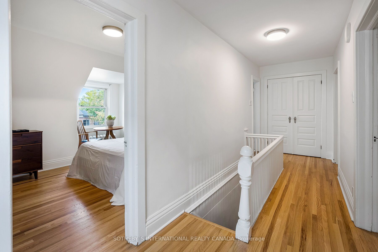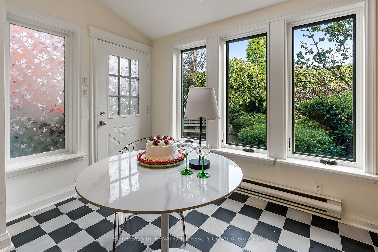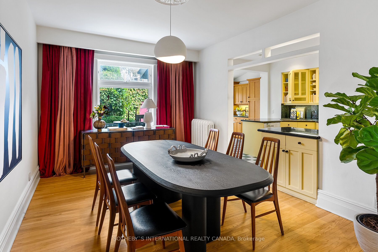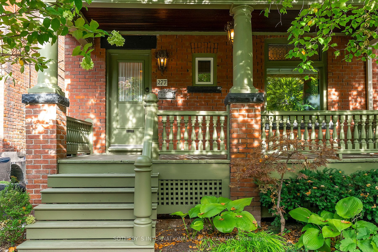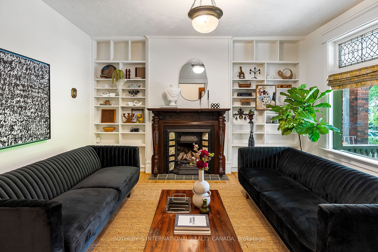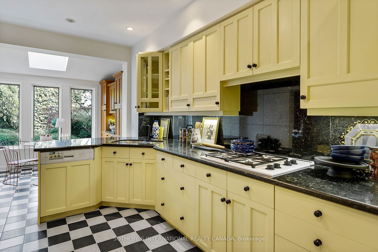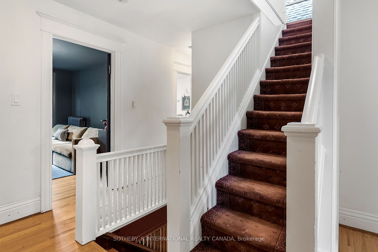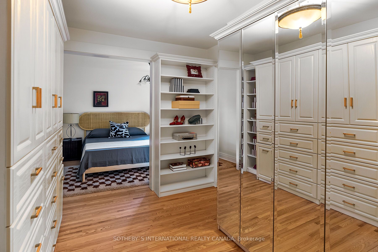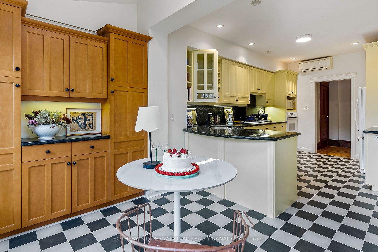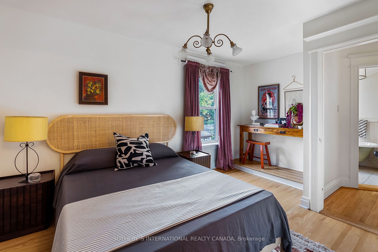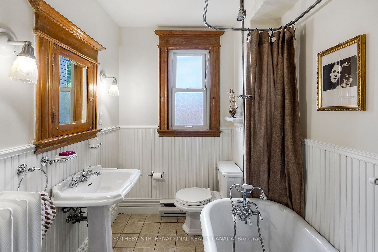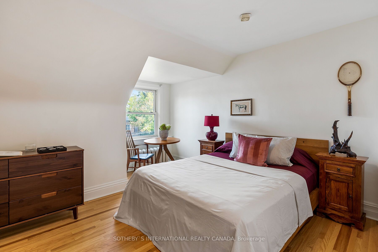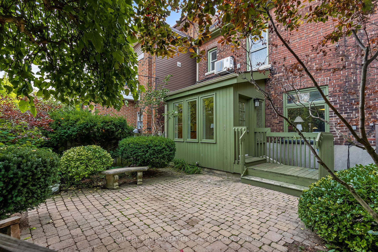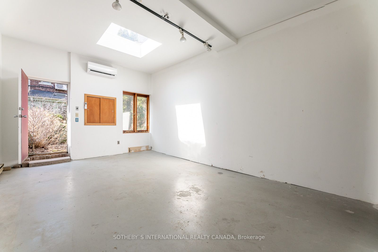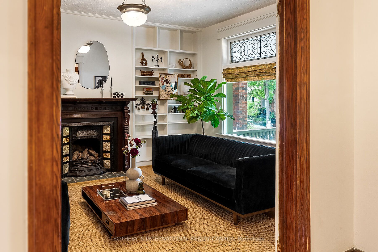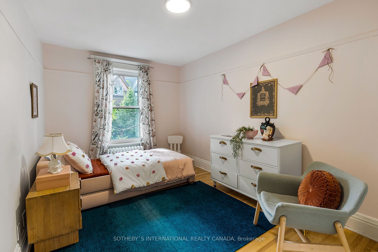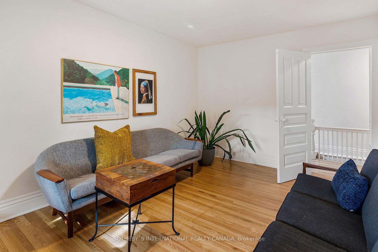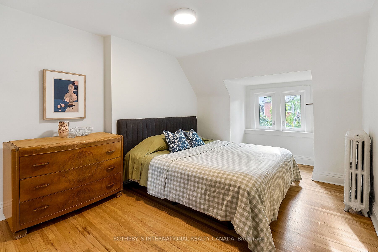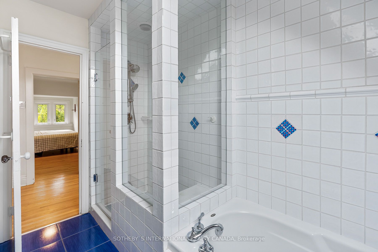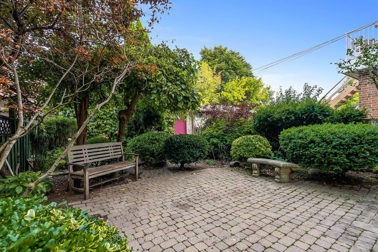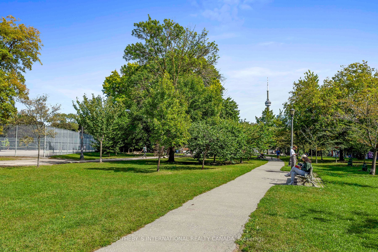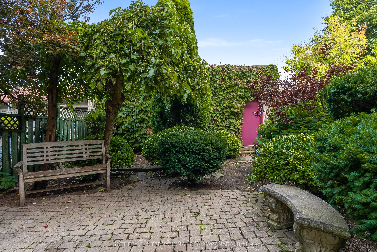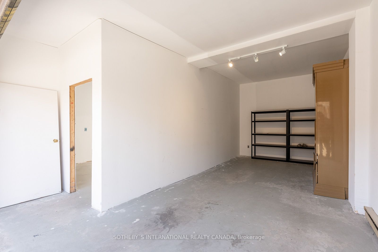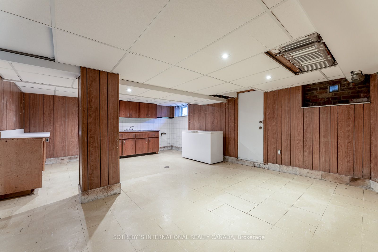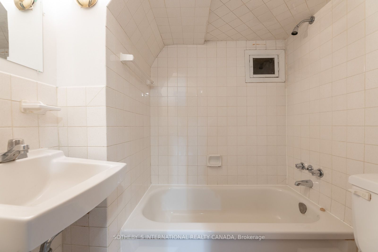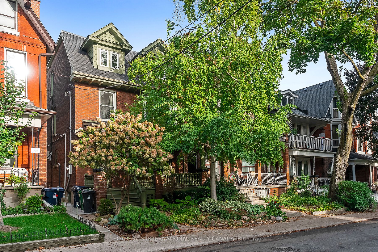
List Price: $2,999,000
277 Crawford Street, Toronto C01, M6J 2V7
- By SOTHEBY`S INTERNATIONAL REALTY CANADA
Detached|MLS - #C12053292|New
6 Bed
3 Bath
Detached Garage
Price comparison with similar homes in Toronto C01
Compared to 3 similar homes
60.7% Higher↑
Market Avg. of (3 similar homes)
$1,866,000
Note * Price comparison is based on the similar properties listed in the area and may not be accurate. Consult licences real estate agent for accurate comparison
Room Information
| Room Type | Features | Level |
|---|---|---|
| Living Room 4.27 x 3.86 m | Hardwood Floor, Fireplace, Window | Main |
| Dining Room 5 x 3.88 m | Hardwood Floor, Combined w/Kitchen, Window | Main |
| Kitchen 4.14 x 3.02 m | Tile Floor, B/I Dishwasher, Breakfast Bar | Main |
| Primary Bedroom 4.47 x 2.82 m | Hardwood Floor, Walk-In Closet(s), Overlooks Backyard | Second |
| Bedroom 4.14 x 2.84 m | Hardwood Floor, Window | Second |
| Bedroom 4.35 x 3.12 m | Hardwood Floor, West View | Second |
| Bedroom 4.24 x 3.07 m | Hardwood Floor, West View | Third |
| Bedroom 4.09 x 3.02 m | Hardwood Floor, East View | Third |
Client Remarks
Situated in the heart of Trinity Bellwoods, this stunning home with 3700-plus square feet across 4 floors is the family oasis you've been searching for. Just steps away from the lush expanses of Trinity Bellwoods Park and a short stroll to the lively Ossington Strip, known for incredible bars and top-tier restaurants, this home offers the perfect blend of urban excitement and serene living. With 6 spacious bedrooms, there's ample room for home offices, a bright above-grade family room, and kids rooms. Originally built in 1918, the home exudes warmth and character, with a charming front sitting porch that invites you to relax and enjoy the vibrant neighbourhood. Beautifully landscaped front and backyards provide lush, green spaces perfect for outdoor gatherings or quiet afternoons. Set on one of the most sought-after streets, this property boasts magnificent curb appeal, making it truly stand out. This is an incredible opportunity to put down roots in one of the city's most desirable pockets. A heated double car garage with new AC unit, thoughtfully set up as a workshop or studio with bright skylight and large window, and an additional single parking space with lane access.
Property Description
277 Crawford Street, Toronto C01, M6J 2V7
Property type
Detached
Lot size
N/A acres
Style
3-Storey
Approx. Area
N/A Sqft
Home Overview
Last check for updates
Virtual tour
N/A
Basement information
Separate Entrance,Unfinished
Building size
N/A
Status
In-Active
Property sub type
Maintenance fee
$N/A
Year built
--
Walk around the neighborhood
277 Crawford Street, Toronto C01, M6J 2V7Nearby Places

Shally Shi
Sales Representative, Dolphin Realty Inc
English, Mandarin
Residential ResaleProperty ManagementPre Construction
Mortgage Information
Estimated Payment
$0 Principal and Interest
 Walk Score for 277 Crawford Street
Walk Score for 277 Crawford Street

Book a Showing
Tour this home with Shally
Frequently Asked Questions about Crawford Street
Recently Sold Homes in Toronto C01
Check out recently sold properties. Listings updated daily
No Image Found
Local MLS®️ rules require you to log in and accept their terms of use to view certain listing data.
No Image Found
Local MLS®️ rules require you to log in and accept their terms of use to view certain listing data.
No Image Found
Local MLS®️ rules require you to log in and accept their terms of use to view certain listing data.
No Image Found
Local MLS®️ rules require you to log in and accept their terms of use to view certain listing data.
No Image Found
Local MLS®️ rules require you to log in and accept their terms of use to view certain listing data.
No Image Found
Local MLS®️ rules require you to log in and accept their terms of use to view certain listing data.
No Image Found
Local MLS®️ rules require you to log in and accept their terms of use to view certain listing data.
No Image Found
Local MLS®️ rules require you to log in and accept their terms of use to view certain listing data.
Check out 100+ listings near this property. Listings updated daily
See the Latest Listings by Cities
1500+ home for sale in Ontario
