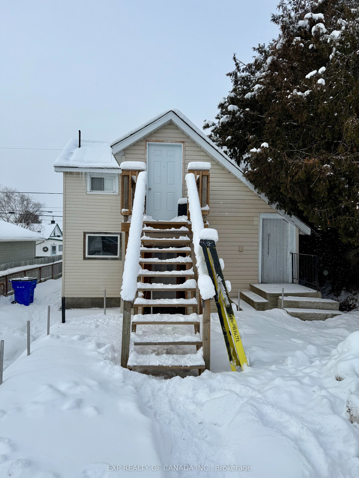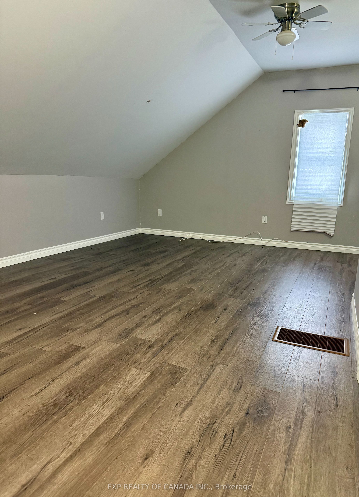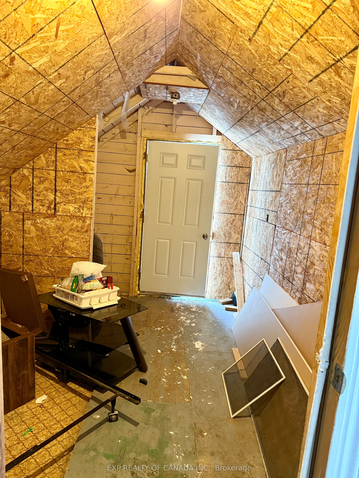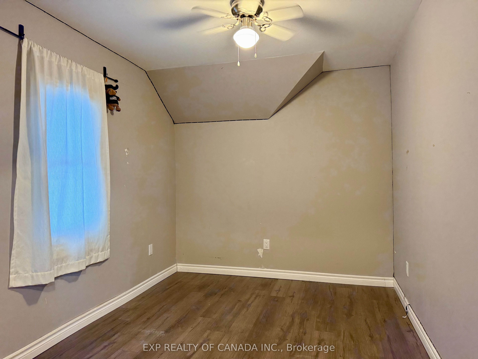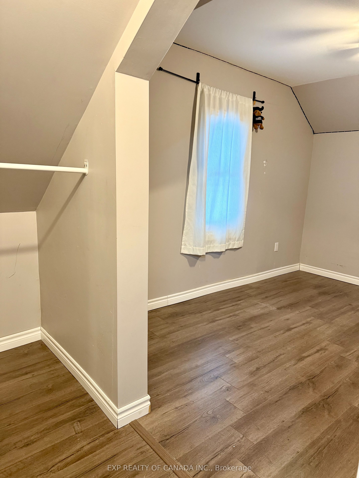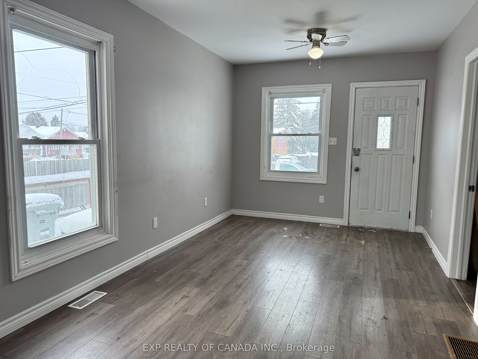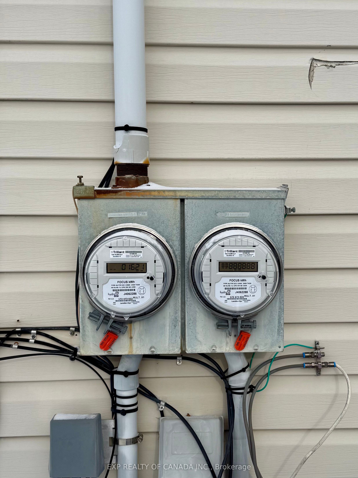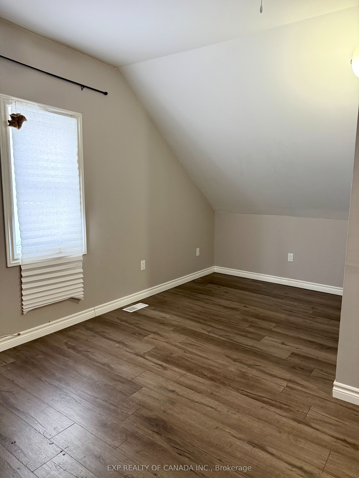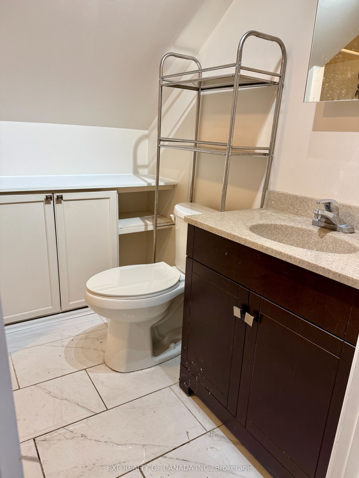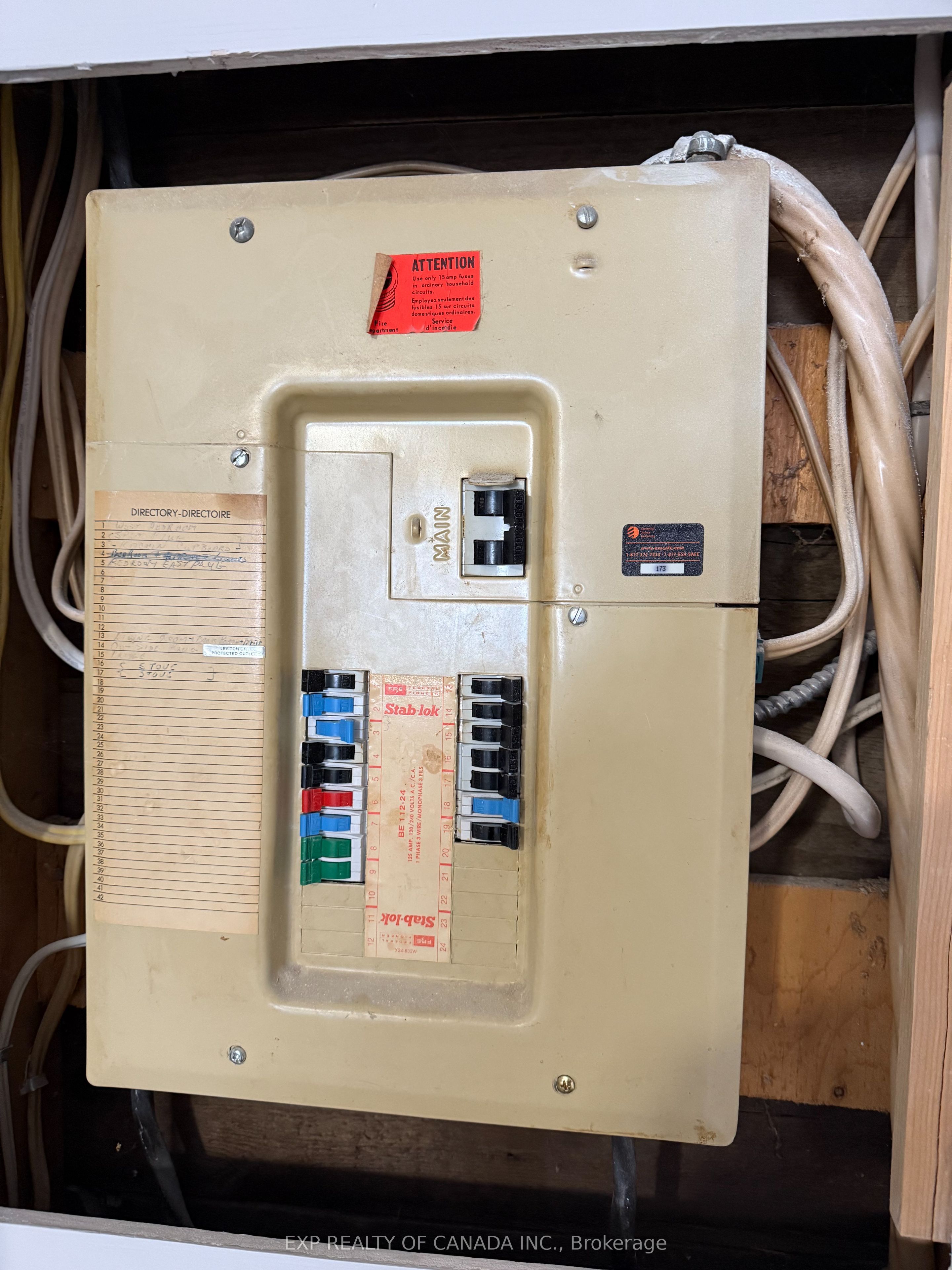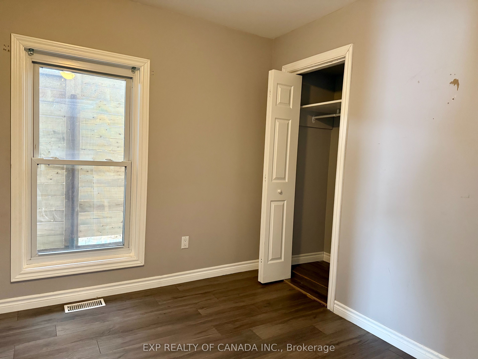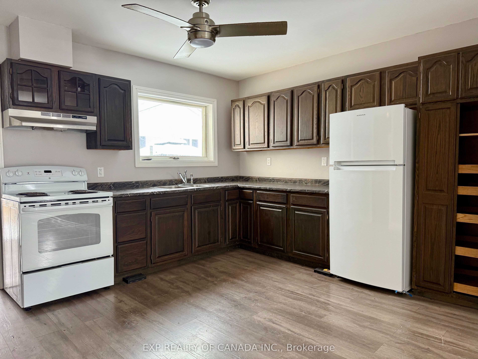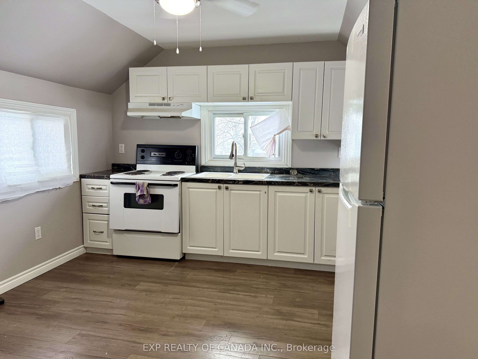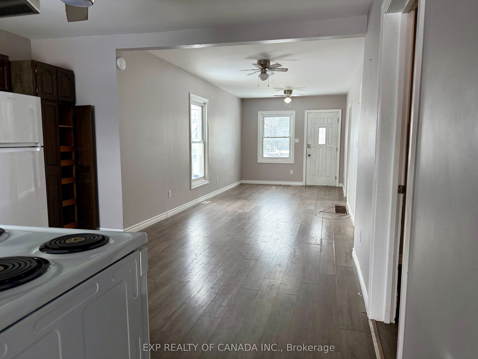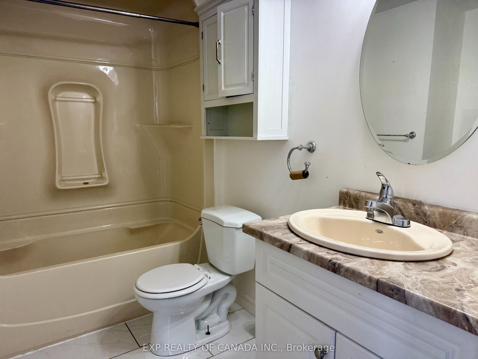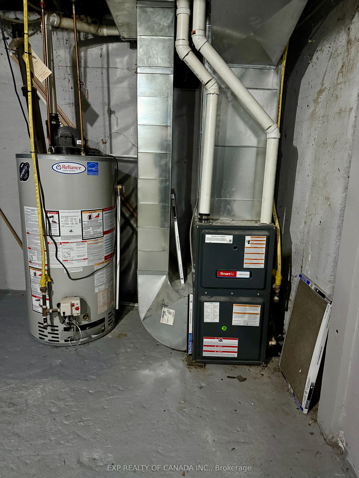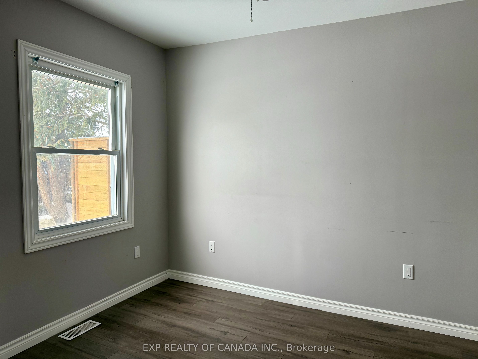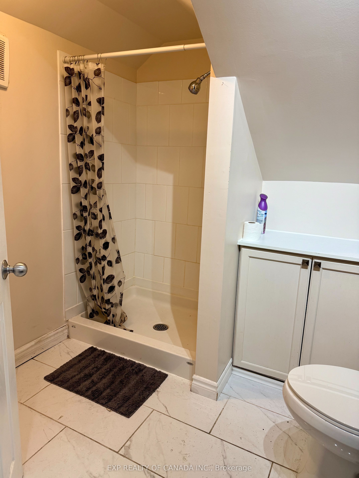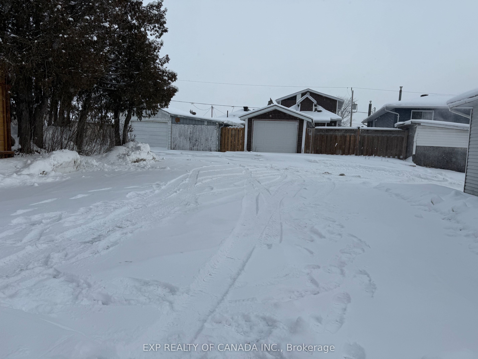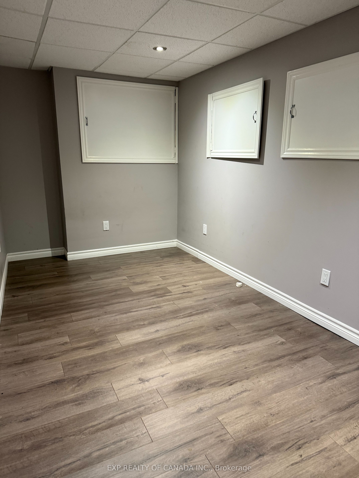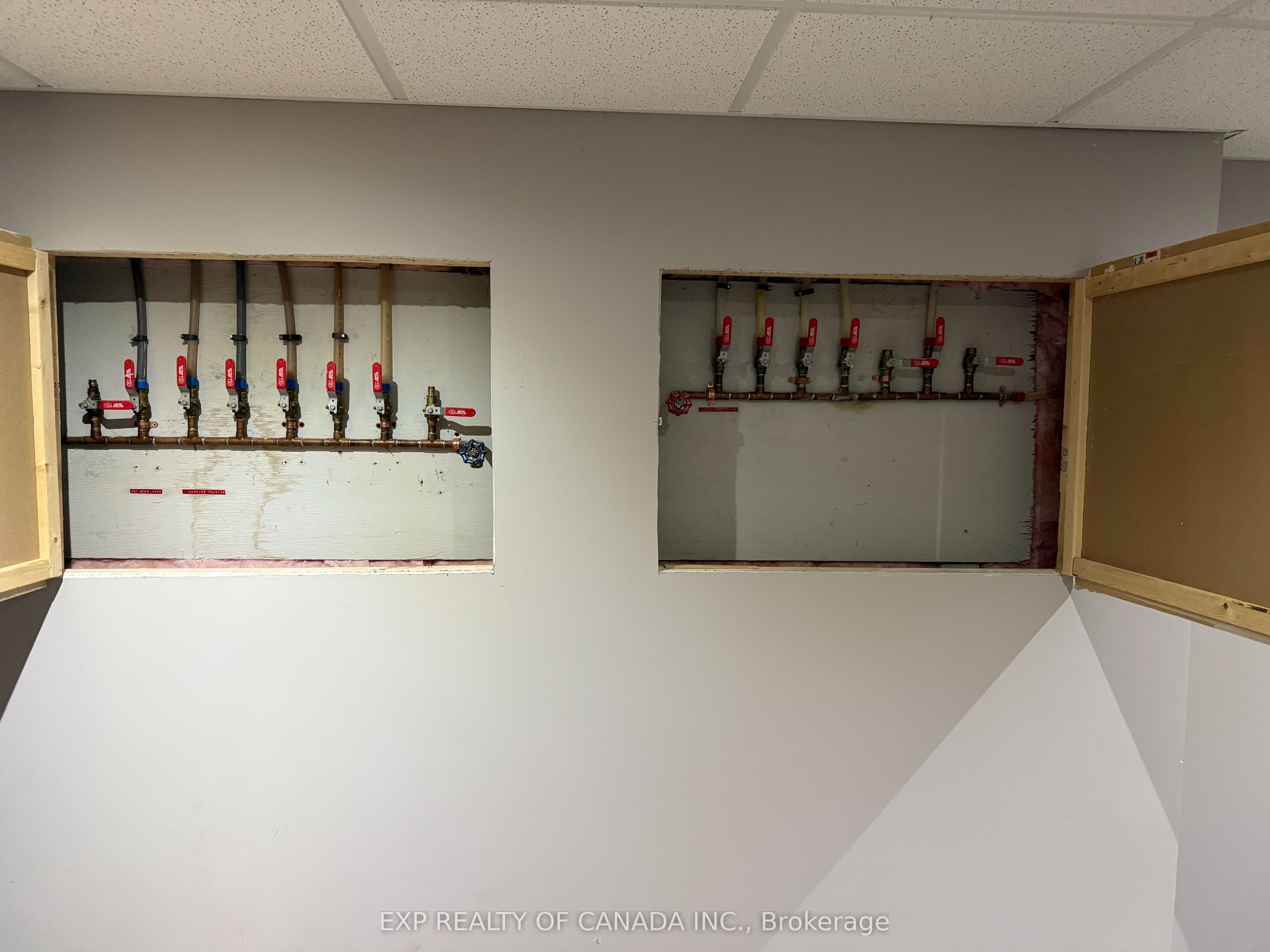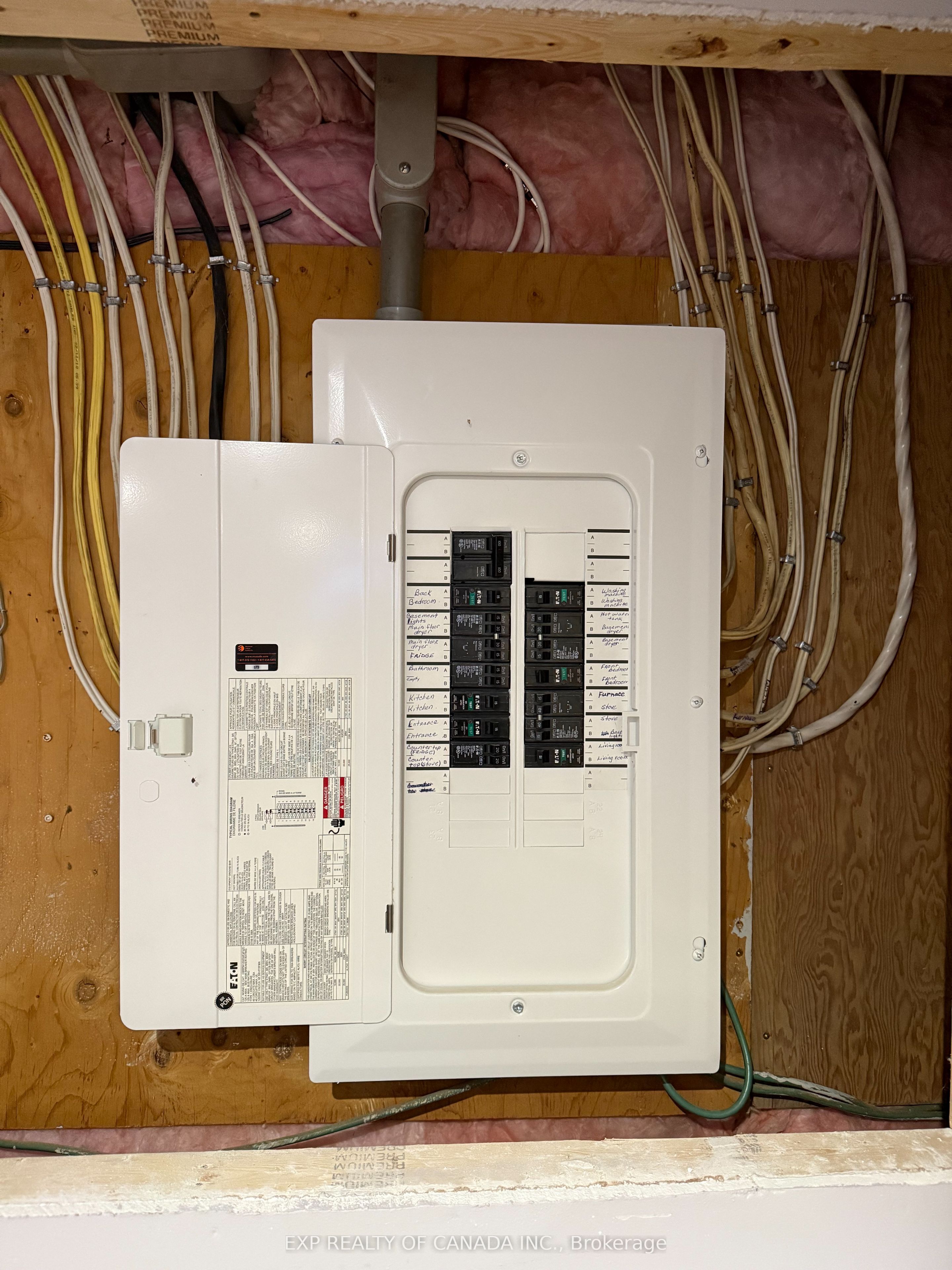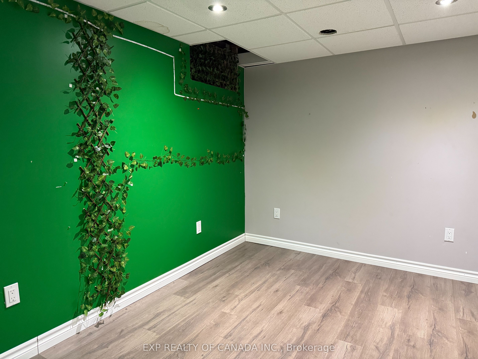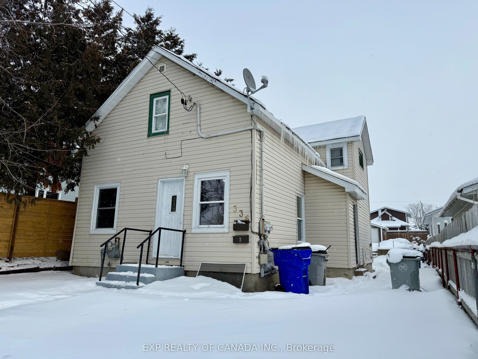
List Price: $314,900 7% reduced
336 Mountjoy Street, Timmins, P4N 1T9
- By EXP REALTY OF CANADA INC.
Duplex|MLS - #T11909471|Price Change
4 Bed
2 Bath
1100-1500 Sqft.
None Garage
Price comparison with similar homes in Timmins
Compared to 2 similar homes
67.1% Higher↑
Market Avg. of (2 similar homes)
$188,500
Note * Price comparison is based on the similar properties listed in the area and may not be accurate. Consult licences real estate agent for accurate comparison
Room Information
| Room Type | Features | Level |
|---|---|---|
| Living Room 2.91 x 5.56 m | Main | |
| Kitchen 3.45 x 4.04 m | Main | |
| Bedroom 2.71 x 3.21 m | Main | |
| Bedroom 2 3.41 x 2.75 m | Main | |
| Bedroom 3 2.42 x 4.99 m | Basement | |
| Kitchen 4.39 x 3.43 m | Upper | |
| Living Room 3.42 x 5.86 m | Upper | |
| Bedroom 4 2.52 x 3.43 m | Upper |
Client Remarks
Recently Renovated Vacant DUPLEX! Set your own rents, choose your own tenants or live in one unit and collect rent from the other. Walking distance to most amenities. 4 car parking in the back of the property. Laundry hook ups in both units. Furnace and Hot water tank owned. Separate Hydro meters. Invest in the Best today!
Property Description
336 Mountjoy Street, Timmins, P4N 1T9
Property type
Duplex
Lot size
< .50 acres
Style
1 1/2 Storey
Approx. Area
N/A Sqft
Home Overview
Last check for updates
Virtual tour
N/A
Basement information
Partially Finished
Building size
N/A
Status
In-Active
Property sub type
Maintenance fee
$N/A
Year built
--
Walk around the neighborhood
336 Mountjoy Street, Timmins, P4N 1T9Nearby Places

Shally Shi
Sales Representative, Dolphin Realty Inc
English, Mandarin
Residential ResaleProperty ManagementPre Construction
Mortgage Information
Estimated Payment
$0 Principal and Interest
 Walk Score for 336 Mountjoy Street
Walk Score for 336 Mountjoy Street

Book a Showing
Tour this home with Shally
Frequently Asked Questions about Mountjoy Street
Recently Sold Homes in Timmins
Check out recently sold properties. Listings updated daily
No Image Found
Local MLS®️ rules require you to log in and accept their terms of use to view certain listing data.
No Image Found
Local MLS®️ rules require you to log in and accept their terms of use to view certain listing data.
No Image Found
Local MLS®️ rules require you to log in and accept their terms of use to view certain listing data.
No Image Found
Local MLS®️ rules require you to log in and accept their terms of use to view certain listing data.
No Image Found
Local MLS®️ rules require you to log in and accept their terms of use to view certain listing data.
No Image Found
Local MLS®️ rules require you to log in and accept their terms of use to view certain listing data.
No Image Found
Local MLS®️ rules require you to log in and accept their terms of use to view certain listing data.
No Image Found
Local MLS®️ rules require you to log in and accept their terms of use to view certain listing data.
Check out 100+ listings near this property. Listings updated daily
See the Latest Listings by Cities
1500+ home for sale in Ontario
