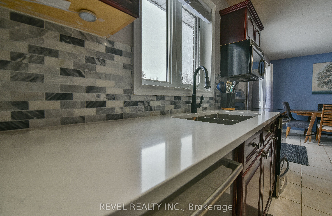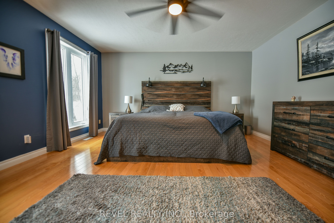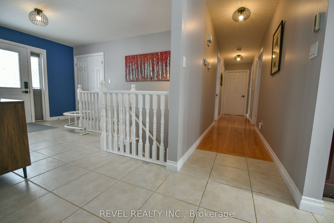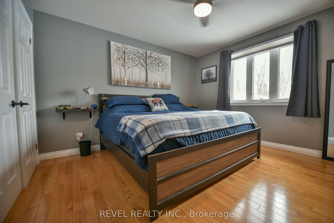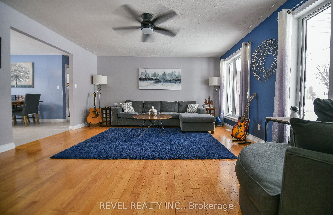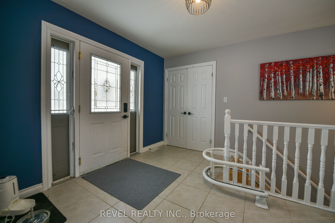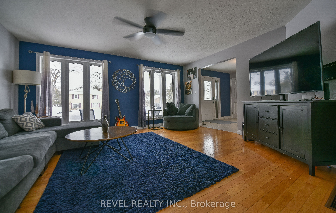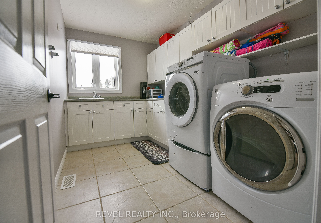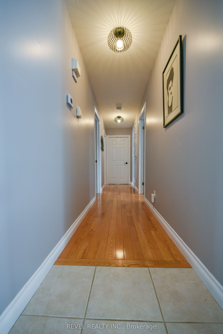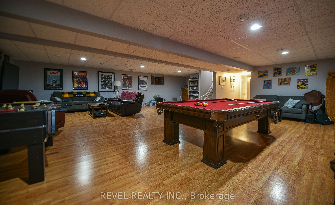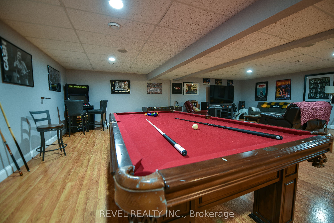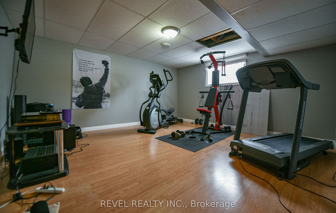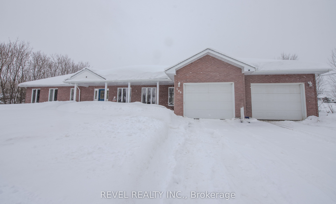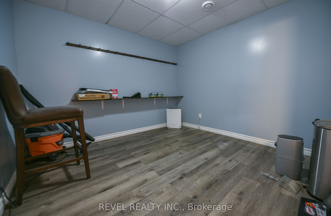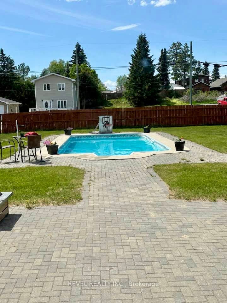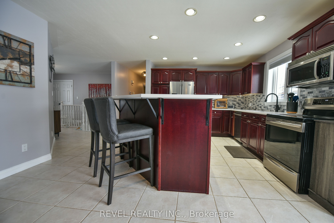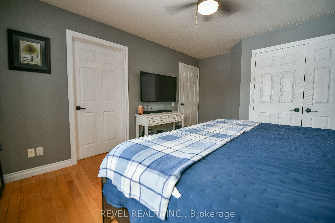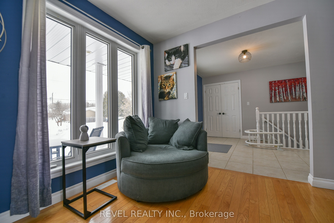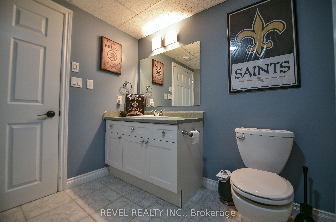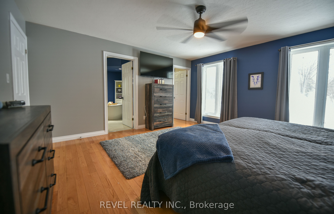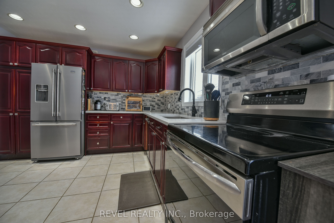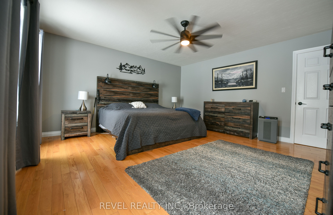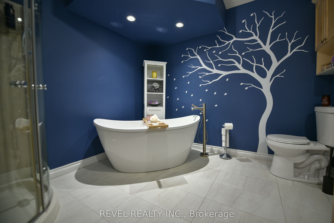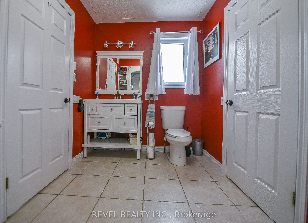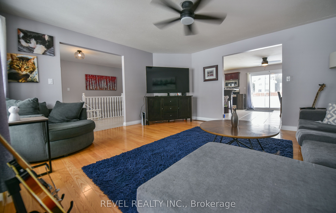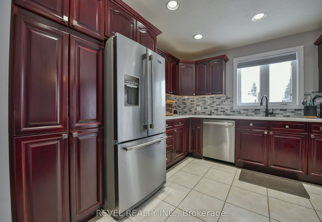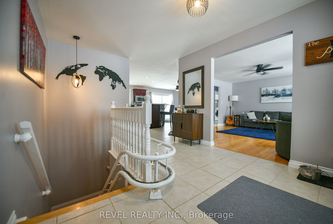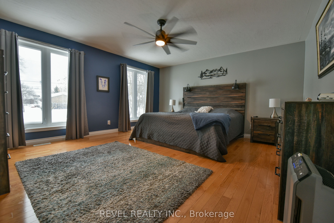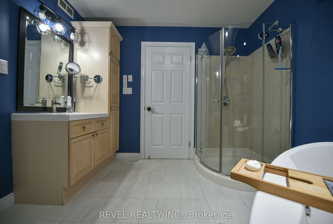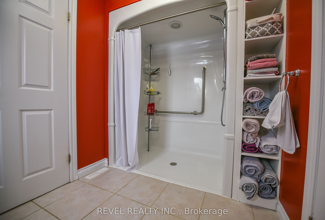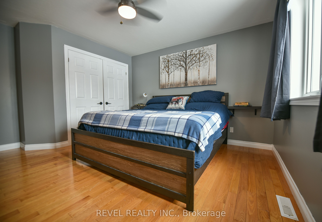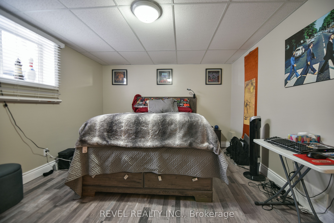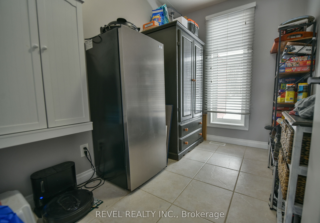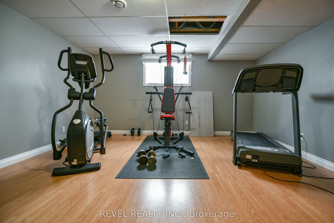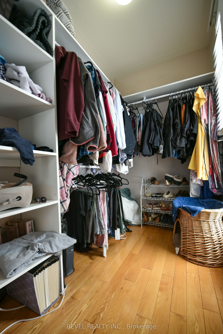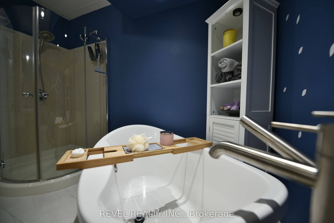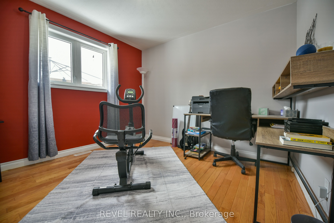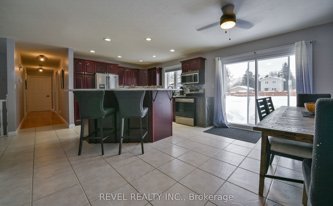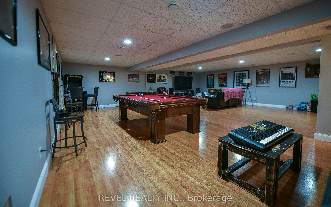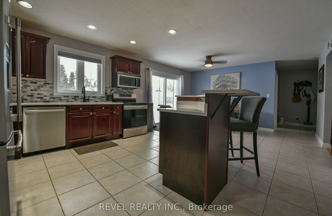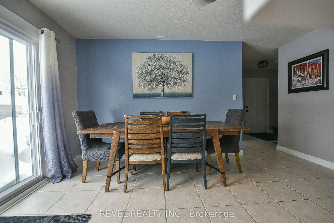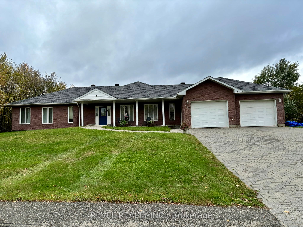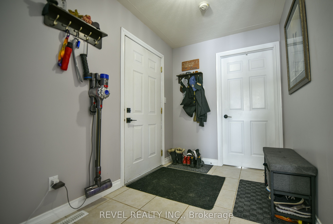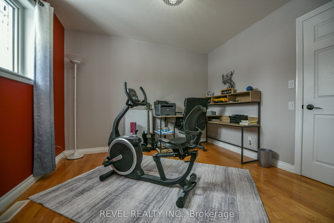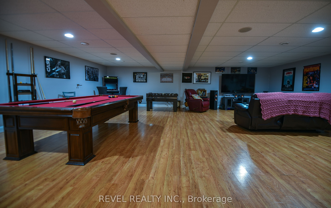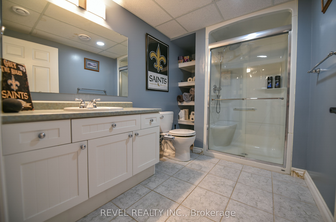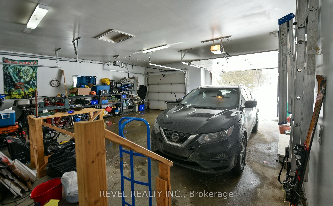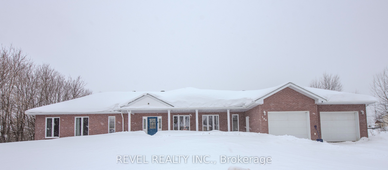
List Price: $649,900
209 Tisdale Street, Timmins, P0N 1H0
- By REVEL REALTY INC.
Detached|MLS - #T12001749|New
5 Bed
3 Bath
1500-2000 Sqft.
Attached Garage
Price comparison with similar homes in Timmins
Compared to 1 similar home
66.7% Higher↑
Market Avg. of (1 similar homes)
$389,900
Note * Price comparison is based on the similar properties listed in the area and may not be accurate. Consult licences real estate agent for accurate comparison
Room Information
| Room Type | Features | Level |
|---|---|---|
| Primary Bedroom 4.55 x 4.73 m | 4 Pc Ensuite, Walk-In Closet(s) | Main |
| Bedroom 2 3.6 x 4.45 m | 3 Pc Ensuite | Main |
| Bedroom 3 3.04 x 3.23 m | Main | |
| Kitchen 6.68 x 4.46 m | Combined w/Dining | Main |
| Living Room 4.54 x 4.82 m | Main | |
| Bedroom 4 3.48 x 4.27 m | Basement | |
| Bedroom 5 4.42 x 4.6 m | Basement |
Client Remarks
Welcome to this beautiful 5-bedroom, 3-bathroom home, ideally located in a quiet, family-friendly neighbourhood. This spacious property has been thoughtfully designed with accessibility in mind and offers an abundance of upgrades which include the roof and new appliances (2024). Updated light fixtures, ceiling fans and door handles throughout the house bring a sleek, contemporary touch to every room.This expansive home offers ample space for your growing family or any of your lifestyle needs. Three of the bedrooms feature ensuite bathrooms, ensuring privacy and comfort for everyone. The oversized master bedroom includes a gorgeous master ensuite with a stand-alone soaking tub making it a true oasis, and a large walk-in closet. All bathrooms have been beautifully updated, with modern fixtures and finishes throughout. Designed for comfort and accessibility, this home features wide doorways, large bathrooms, and a chair stair lift for ease of movement between levels. The entire main floor boasts heated floors to ensure a cozy and welcoming environment.The heart of the home is the kitchen, featuring new quartz countertops and an updated backsplash that brings both elegance and function to the space. The open concept design flows seamlessly into the large, welcoming living areas, ideal for entertaining or family gatherings. A huge rec room provides the perfect space to relax, with plenty of room for a home theater, games area, or home gym. Step outside to your own private retreat. The beautifully landscaped backyard features a saltwater in ground pool, offering the ideal space for summer relaxation and family fun. Whether you're hosting a barbecue or unwinding after a long day, this outdoor oasis is sure to impress. For added convenience, this home features a double detached heated garage. Find the perfect balance of luxury, comfort, and functionality in this home - making it an exceptional choice for families, retirees, or anyone in need of a stylish, accessible home.
Property Description
209 Tisdale Street, Timmins, P0N 1H0
Property type
Detached
Lot size
.50-1.99 acres
Style
Bungalow
Approx. Area
N/A Sqft
Home Overview
Last check for updates
Virtual tour
N/A
Basement information
Full,Finished
Building size
N/A
Status
In-Active
Property sub type
Maintenance fee
$N/A
Year built
2024
Walk around the neighborhood
209 Tisdale Street, Timmins, P0N 1H0Nearby Places

Shally Shi
Sales Representative, Dolphin Realty Inc
English, Mandarin
Residential ResaleProperty ManagementPre Construction
Mortgage Information
Estimated Payment
$0 Principal and Interest
 Walk Score for 209 Tisdale Street
Walk Score for 209 Tisdale Street

Book a Showing
Tour this home with Shally
Frequently Asked Questions about Tisdale Street
Recently Sold Homes in Timmins
Check out recently sold properties. Listings updated daily
No Image Found
Local MLS®️ rules require you to log in and accept their terms of use to view certain listing data.
No Image Found
Local MLS®️ rules require you to log in and accept their terms of use to view certain listing data.
No Image Found
Local MLS®️ rules require you to log in and accept their terms of use to view certain listing data.
No Image Found
Local MLS®️ rules require you to log in and accept their terms of use to view certain listing data.
No Image Found
Local MLS®️ rules require you to log in and accept their terms of use to view certain listing data.
No Image Found
Local MLS®️ rules require you to log in and accept their terms of use to view certain listing data.
No Image Found
Local MLS®️ rules require you to log in and accept their terms of use to view certain listing data.
No Image Found
Local MLS®️ rules require you to log in and accept their terms of use to view certain listing data.
Check out 100+ listings near this property. Listings updated daily
See the Latest Listings by Cities
1500+ home for sale in Ontario
