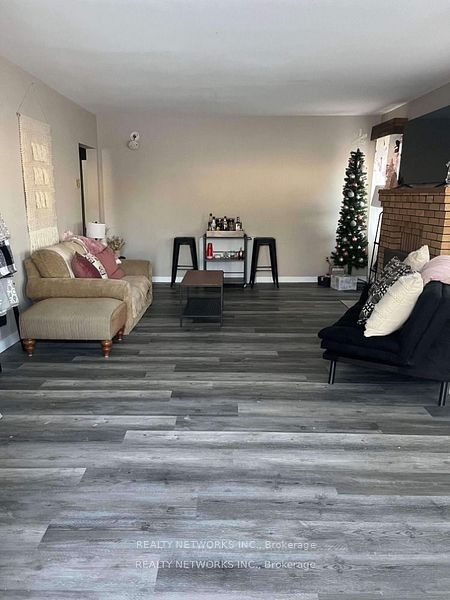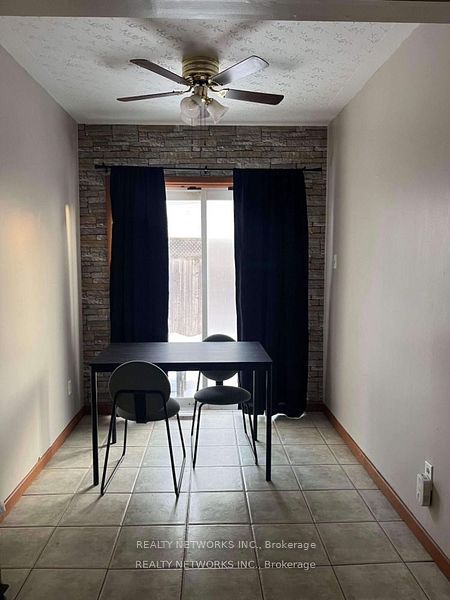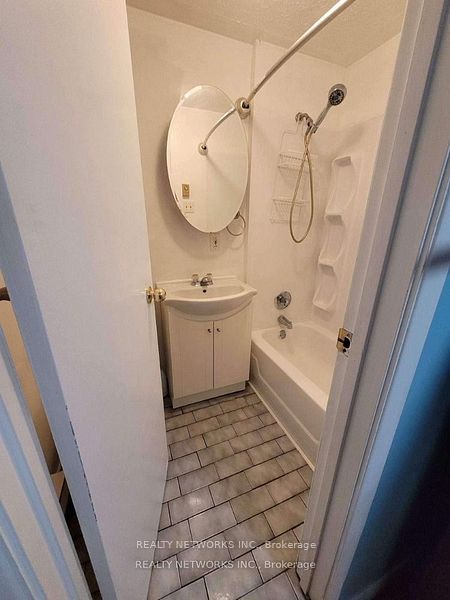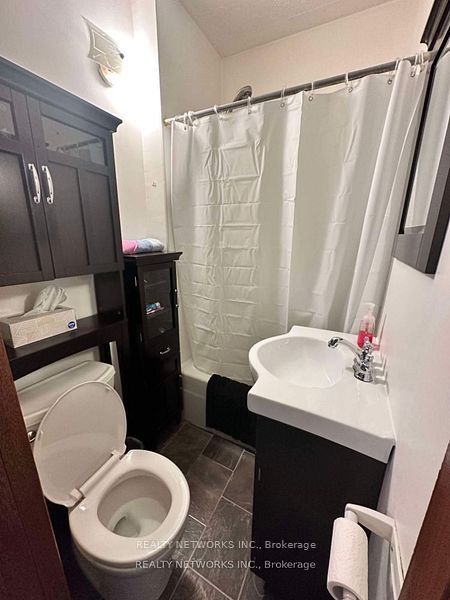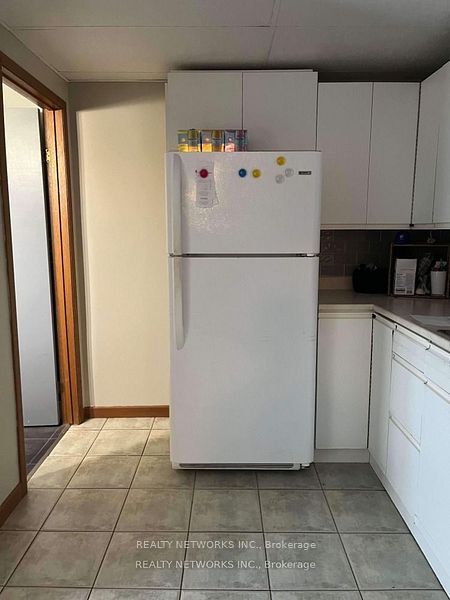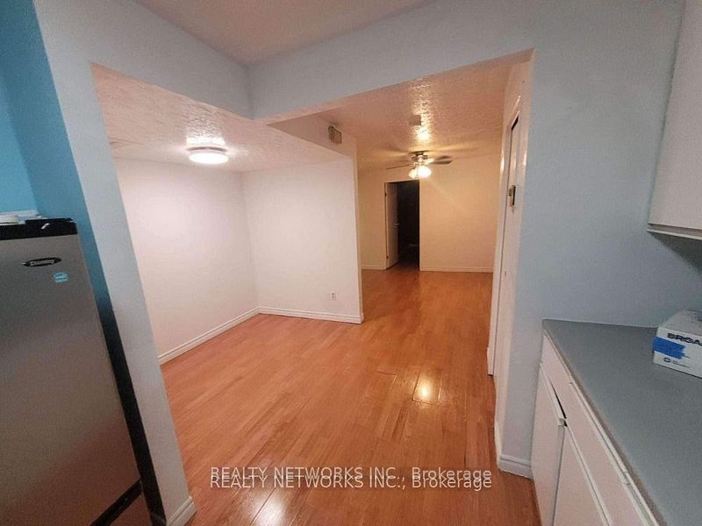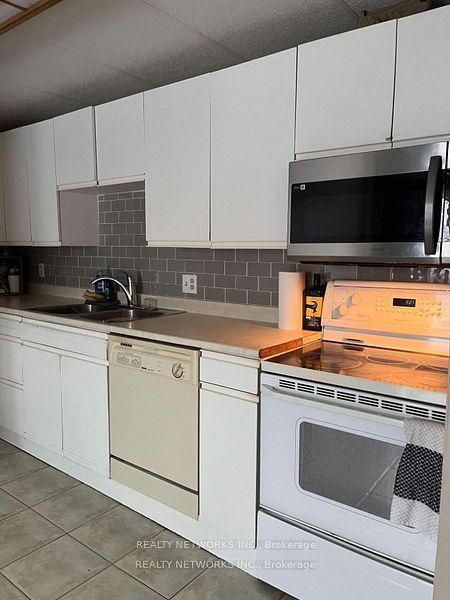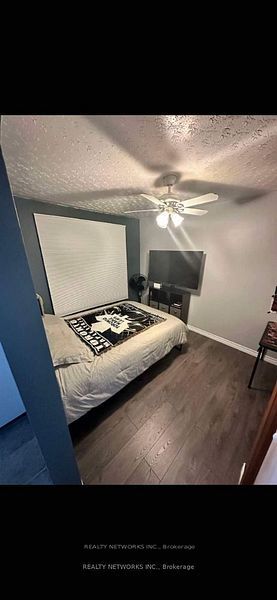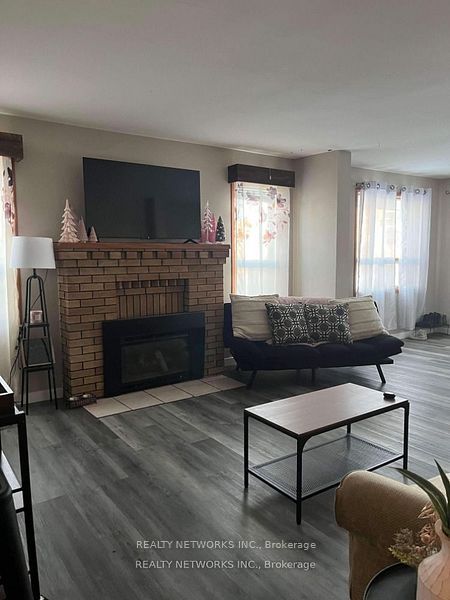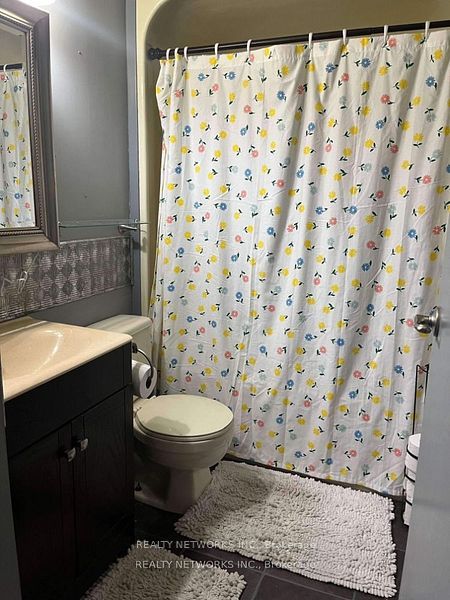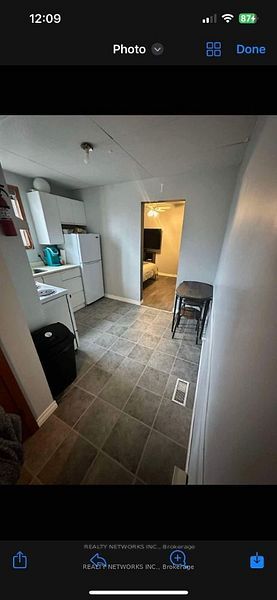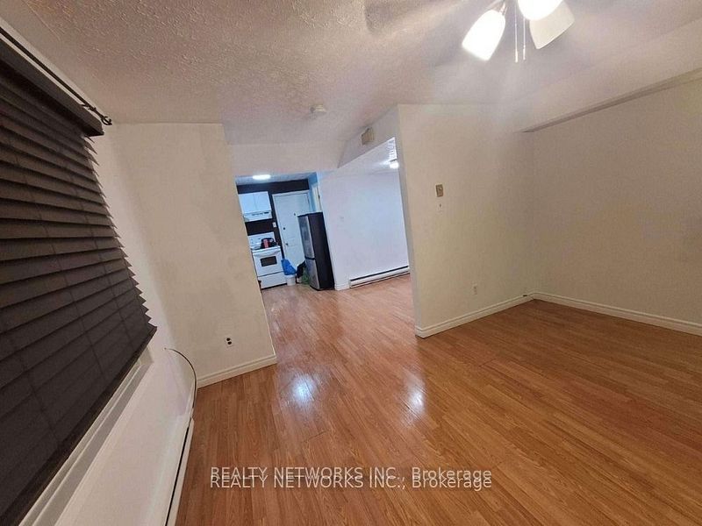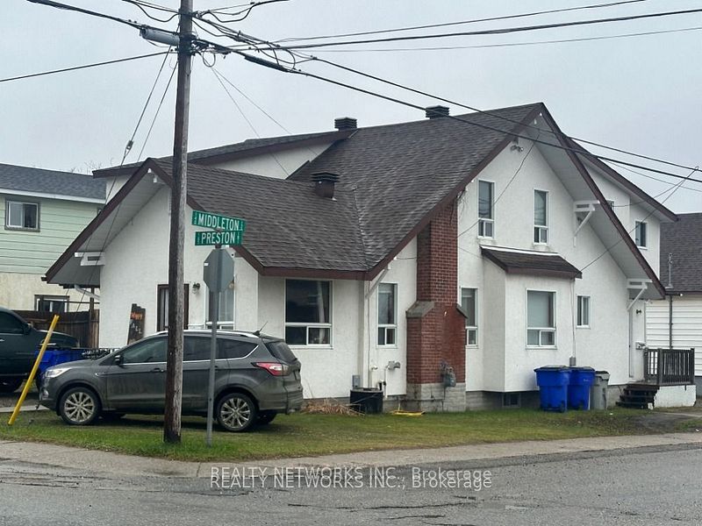
List Price: $464,900
181 Preston Street, Timmins, P4N 3N4
- By REALTY NETWORKS INC.
Fourplex|MLS - #T11998963|New
6 Bed
1 Bath
2000-2500 Sqft.
Lot Size: 53 x 80 Feet
None Garage
Client Remarks
Spacious Fourplex with Strong Rental Income! This larger fourplex offers an exceptional investment opportunity with solid rental income from fully rented units. Situated in a desirable area, each unit features its own unique layout to attract a range of tenants. Property Highlights: Unit 1: Spacious 4-bedroom unit renting at $2,000/month (plus hydro) with a natural gas furnace installed in 2015, providing efficient heating. Unit A: Cozy bachelor unit renting at $850/month (plus hydro), ideal for singles or couples. Unit B: Comfortable 1-bedroom unit renting at $1,100/month (plus hydro), offering a great balance of space and affordability. Unit C: Compact 1 bedroom unit renting at $820/month, all-inclusive for convenient budgeting. Utilities & Heating: Unit 1: Heated by a natural gas furnace, ensuring warmth and energy efficiency. Units A, B, and C: Equipped with electric heating for individualized control. This property boasts strong, reliable rents with room for potential increases. Perfect for investors seeking a low-maintenance asset with a steady income stream
Property Description
181 Preston Street, Timmins, P4N 3N4
Property type
Fourplex
Lot size
< .50 acres
Style
2-Storey
Approx. Area
N/A Sqft
Home Overview
Last check for updates
Virtual tour
N/A
Basement information
Partially Finished
Building size
N/A
Status
In-Active
Property sub type
Maintenance fee
$N/A
Year built
--
Walk around the neighborhood
181 Preston Street, Timmins, P4N 3N4Nearby Places

Angela Yang
Sales Representative, ANCHOR NEW HOMES INC.
English, Mandarin
Residential ResaleProperty ManagementPre Construction
Mortgage Information
Estimated Payment
$0 Principal and Interest
 Walk Score for 181 Preston Street
Walk Score for 181 Preston Street

Book a Showing
Tour this home with Angela
Frequently Asked Questions about Preston Street
Recently Sold Homes in Timmins
Check out recently sold properties. Listings updated daily
See the Latest Listings by Cities
1500+ home for sale in Ontario
