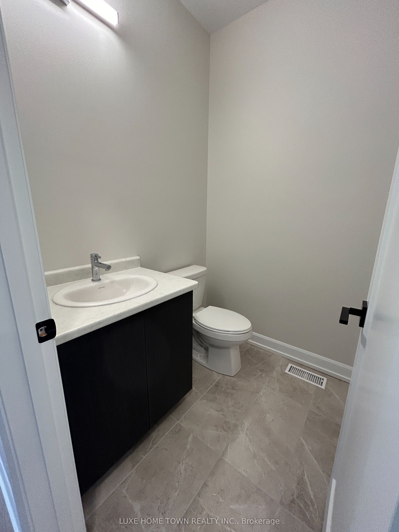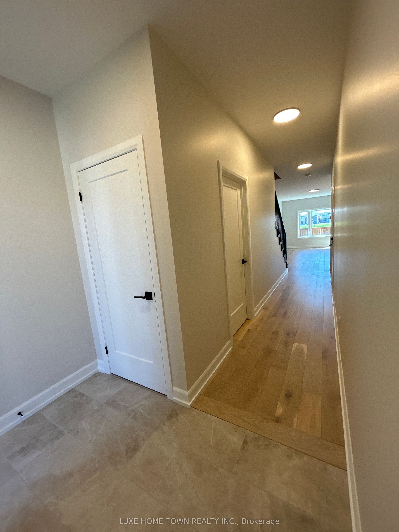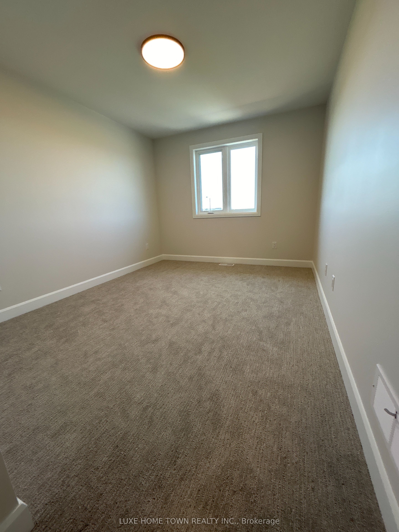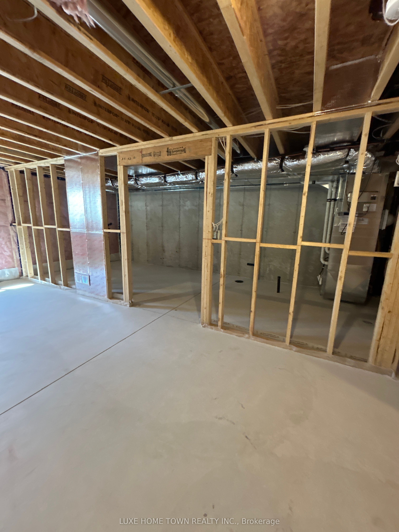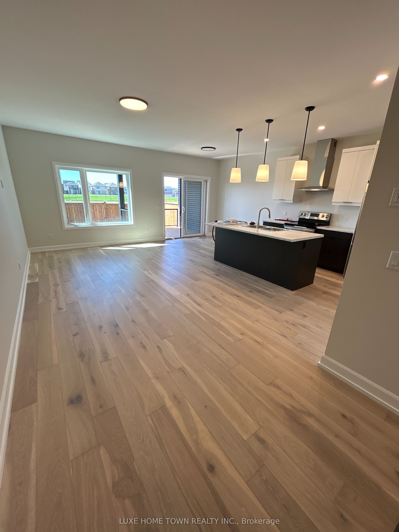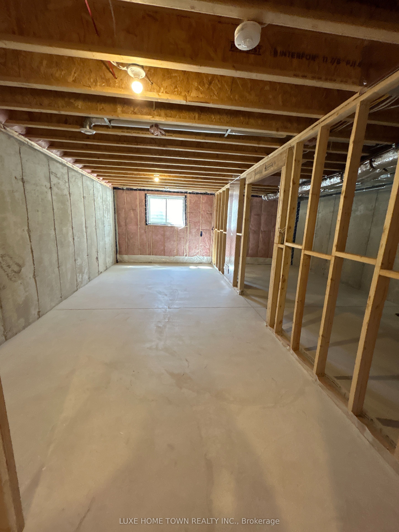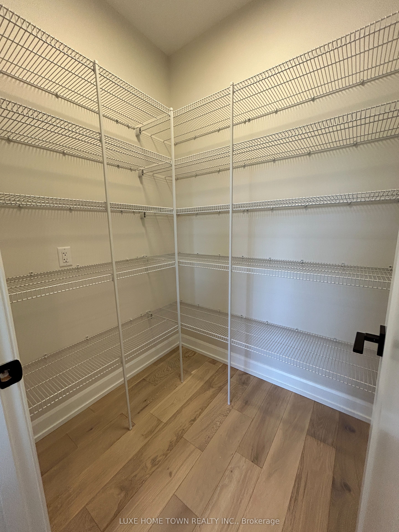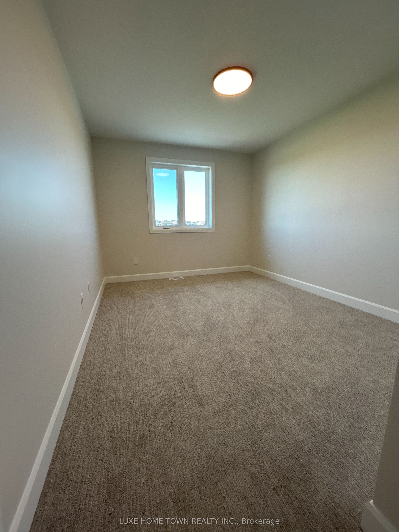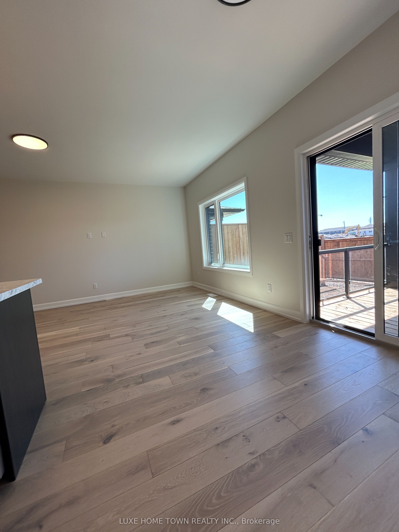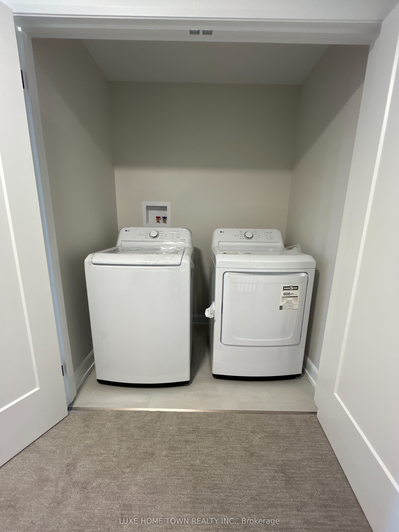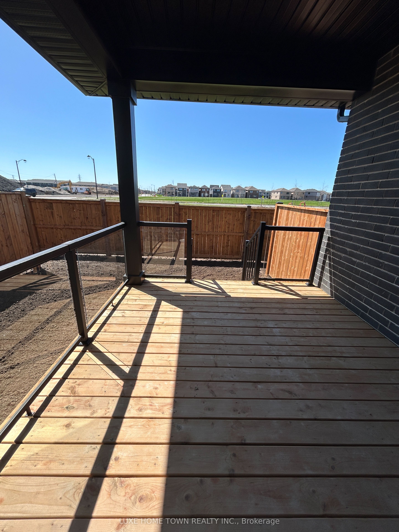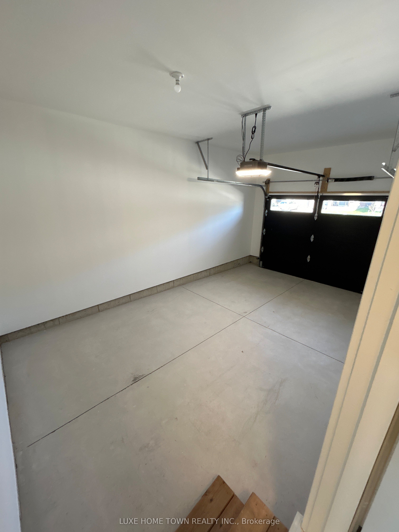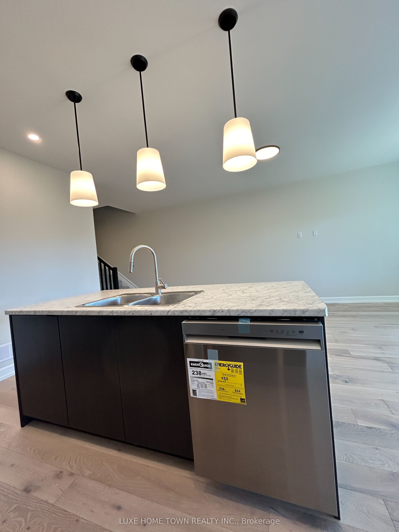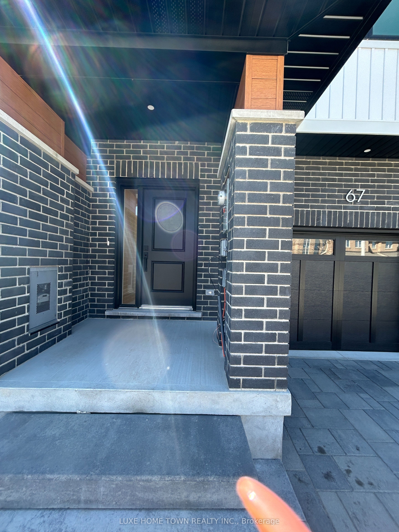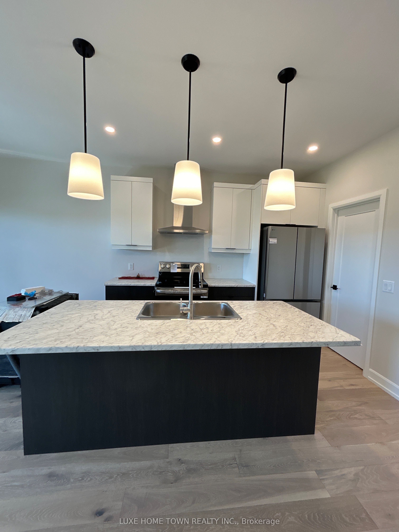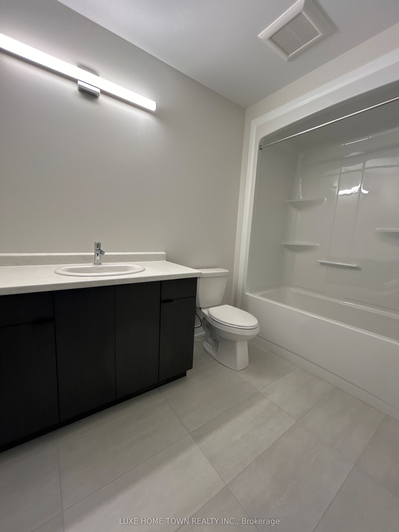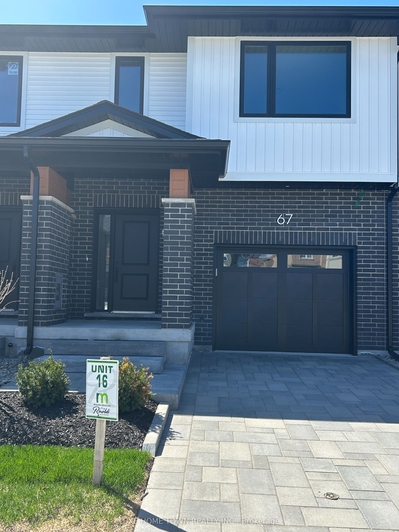
List Price: $2,500 /mo
67 Harmony Way, Thorold, L2V 0H2
- By LUXE HOME TOWN REALTY INC.
Att/Row/Townhouse|MLS - #X12108333|New
3 Bed
3 Bath
1500-2000 Sqft.
Lot Size: 20.96 x 91.9 Feet
Attached Garage
Room Information
| Room Type | Features | Level |
|---|---|---|
| Kitchen 2.59 x 3.69 m | Main | |
| Primary Bedroom 3.66 x 4.88 m | Second | |
| Bedroom 2 3.6 x 3.81 m | Second | |
| Bedroom 3 3.6 x 3.81 m | Second |
Client Remarks
Beautiful single family townhouse 3-Bed, 2.5 Bath is available for immediate occupancy in the charming town of Thorold. Main Floor Boost with 9 Ft Ceiling, upgraded hardwood floor, an d open concept. The Laundry is conveniently located on Second Floor. Just minutes away from, Niagara College, Brock University, Major Highways, Niagara Falls, Niagara District Airport and St Catherines. The huge primary bedroom with ensuite bathroom and walk-in closet. Three spacious bedrooms. Other features of this beautiful townhouse include new appliances, modern finishes and plenty of storage space. Near Parks, Public Transport, Bus Stops, Schools, Shopping Malls, Grocery Stores, Restaurants, Bars and Sport Clubs. Tenants will pay all utilities including Hot Water Tank. Fridge, Stove, Dishwasher, Washer & Dryer.
Property Description
67 Harmony Way, Thorold, L2V 0H2
Property type
Att/Row/Townhouse
Lot size
N/A acres
Style
2-Storey
Approx. Area
N/A Sqft
Home Overview
Last check for updates
Virtual tour
N/A
Basement information
Unfinished
Building size
N/A
Status
In-Active
Property sub type
Maintenance fee
$N/A
Year built
--
Walk around the neighborhood
67 Harmony Way, Thorold, L2V 0H2Nearby Places

Angela Yang
Sales Representative, ANCHOR NEW HOMES INC.
English, Mandarin
Residential ResaleProperty ManagementPre Construction
 Walk Score for 67 Harmony Way
Walk Score for 67 Harmony Way

Book a Showing
Tour this home with Angela
Frequently Asked Questions about Harmony Way
Recently Sold Homes in Thorold
Check out recently sold properties. Listings updated daily
See the Latest Listings by Cities
1500+ home for sale in Ontario
