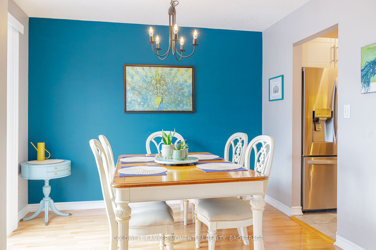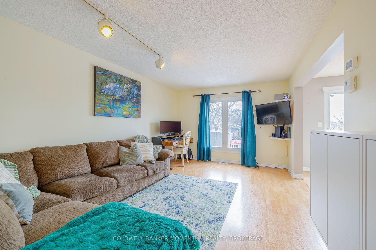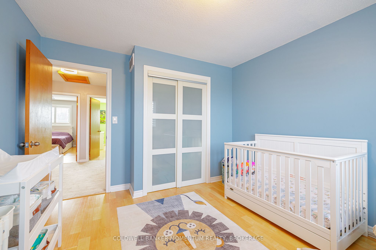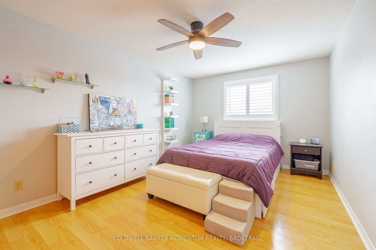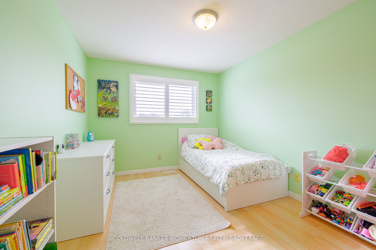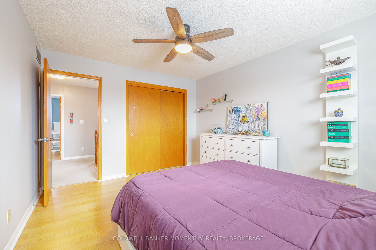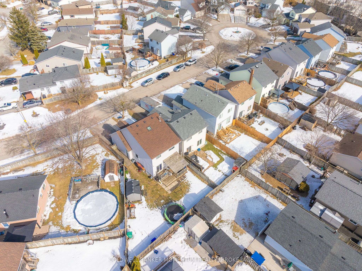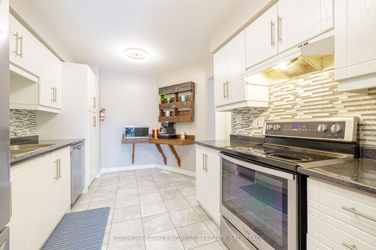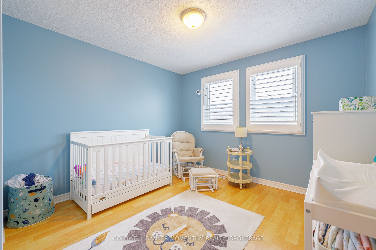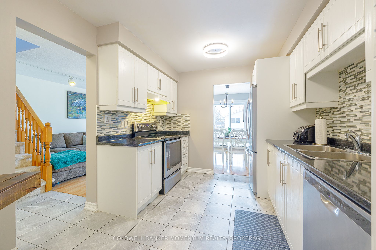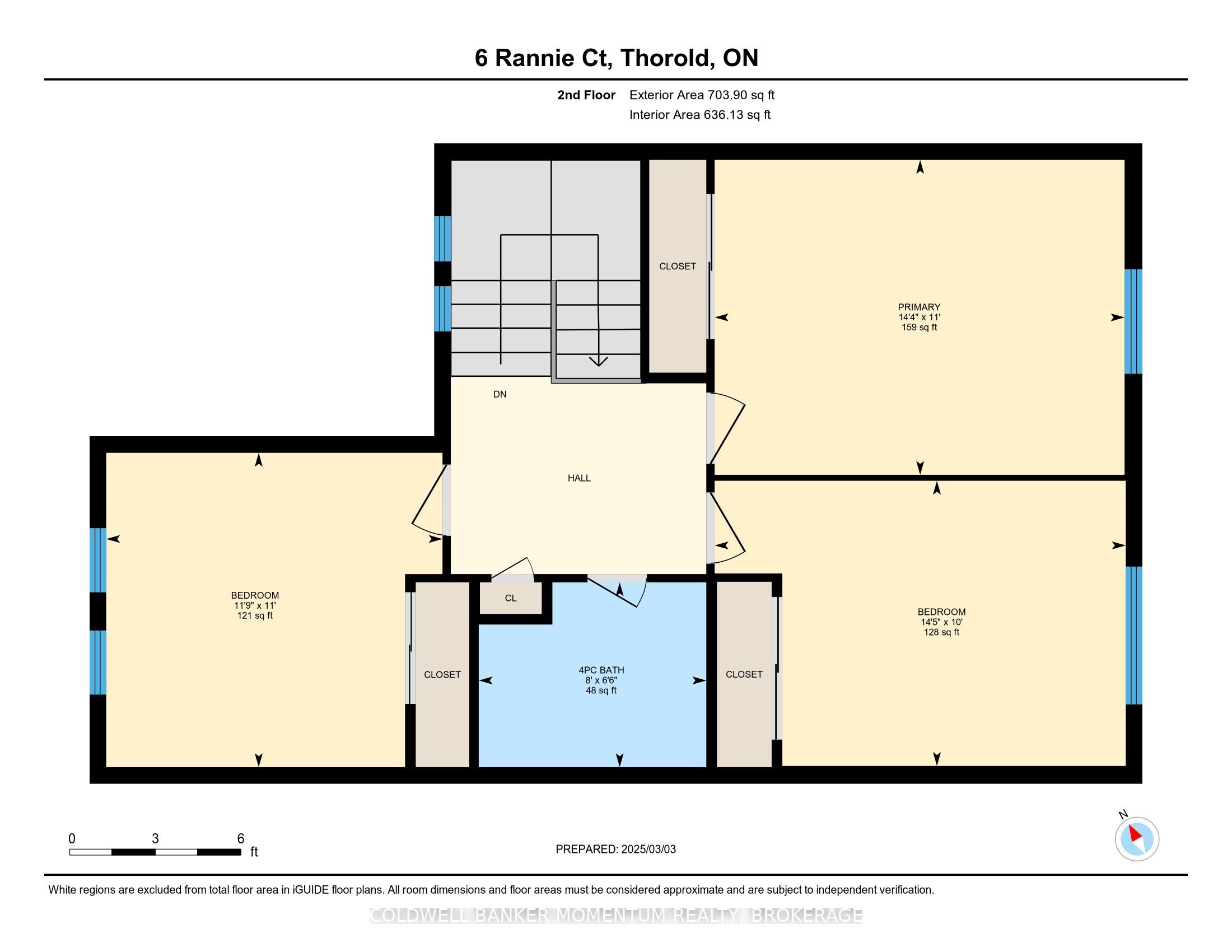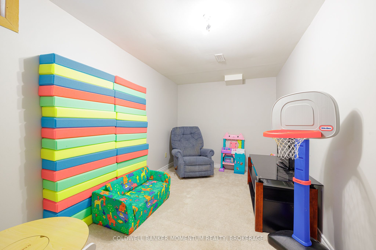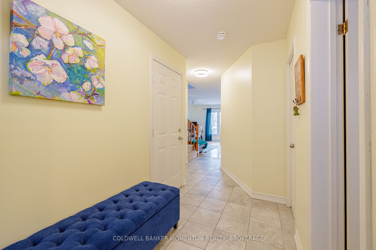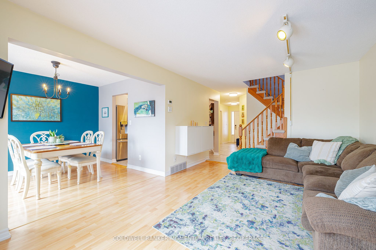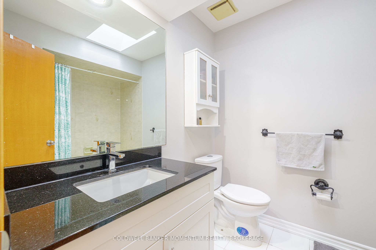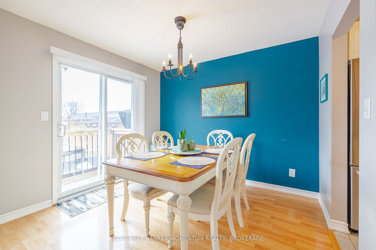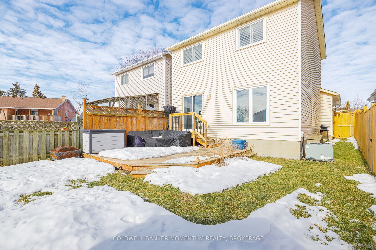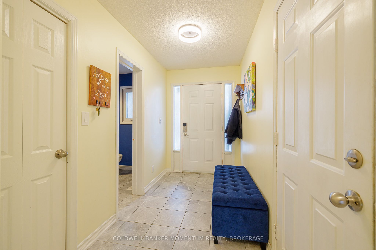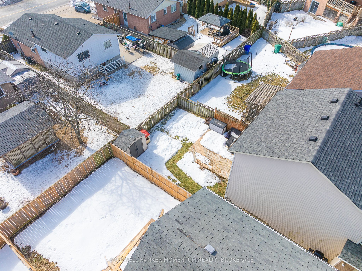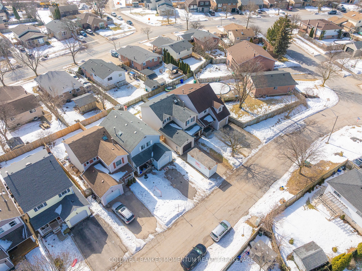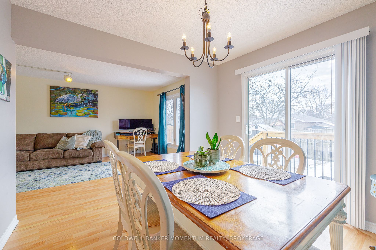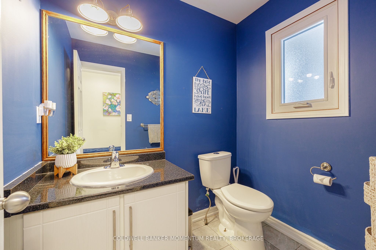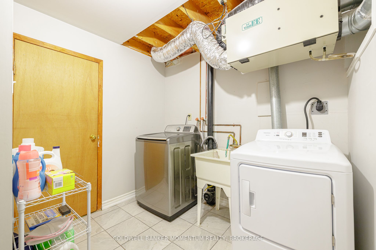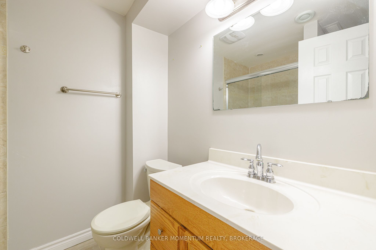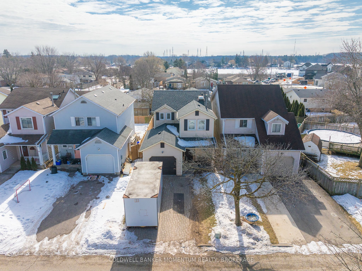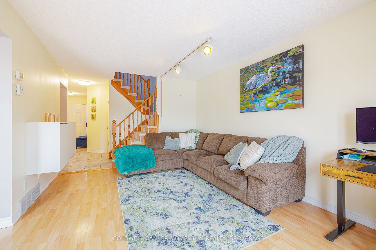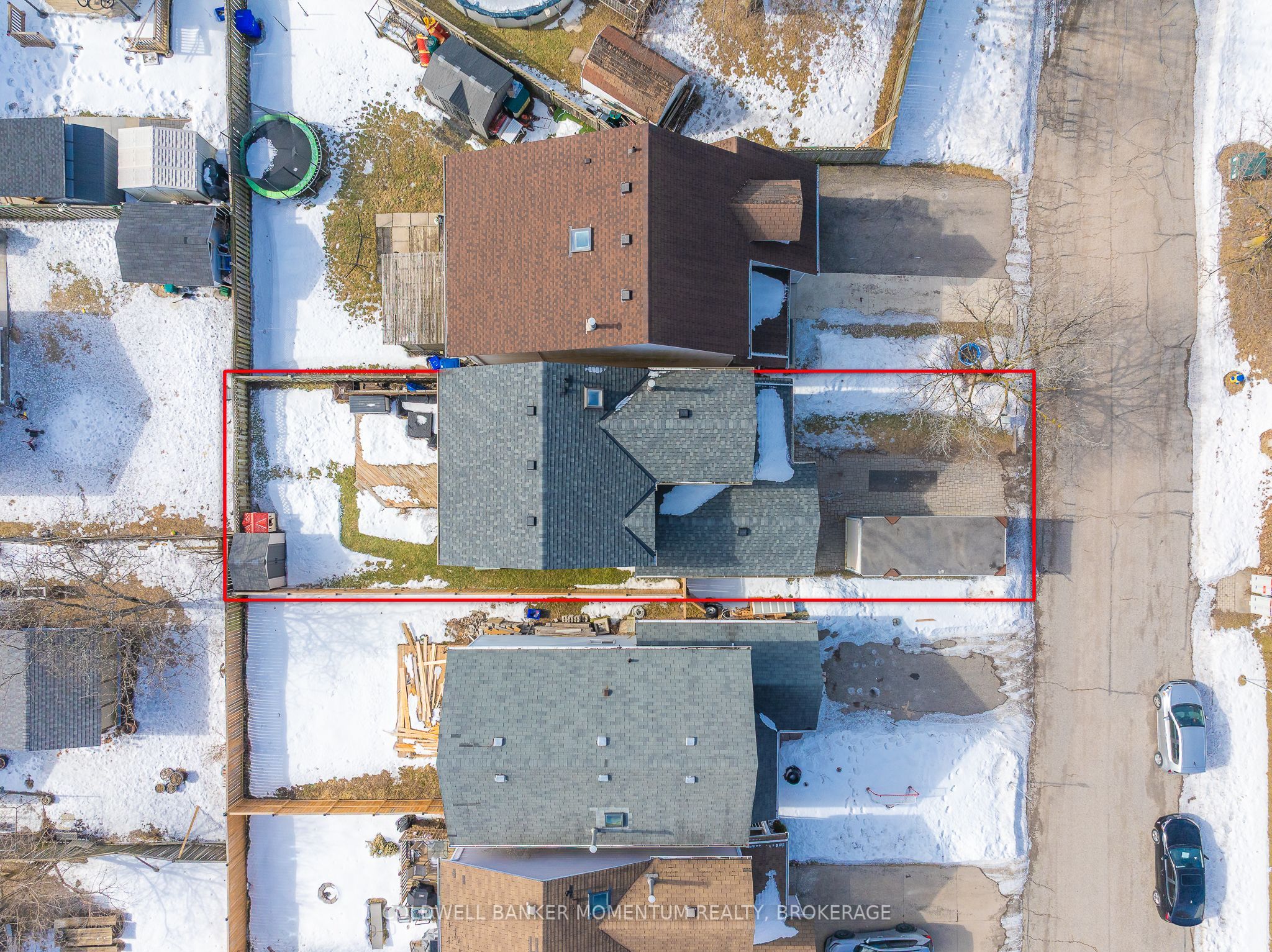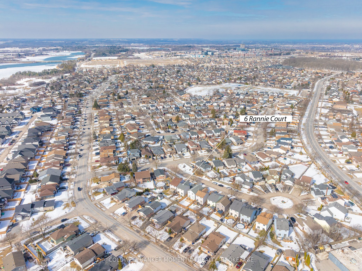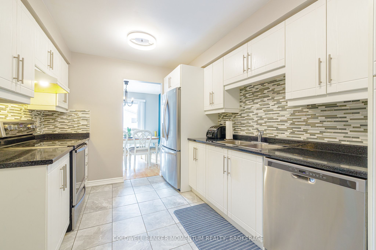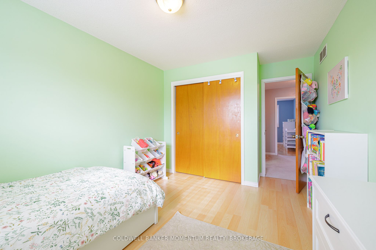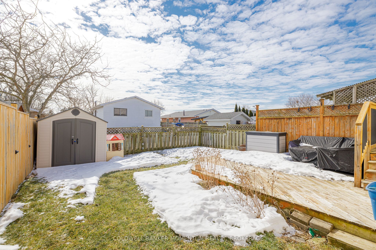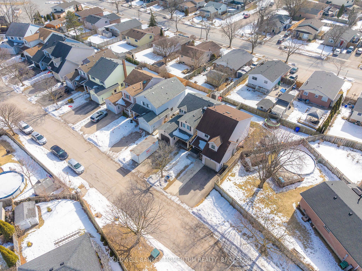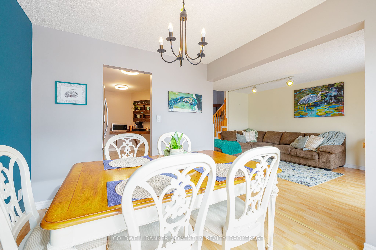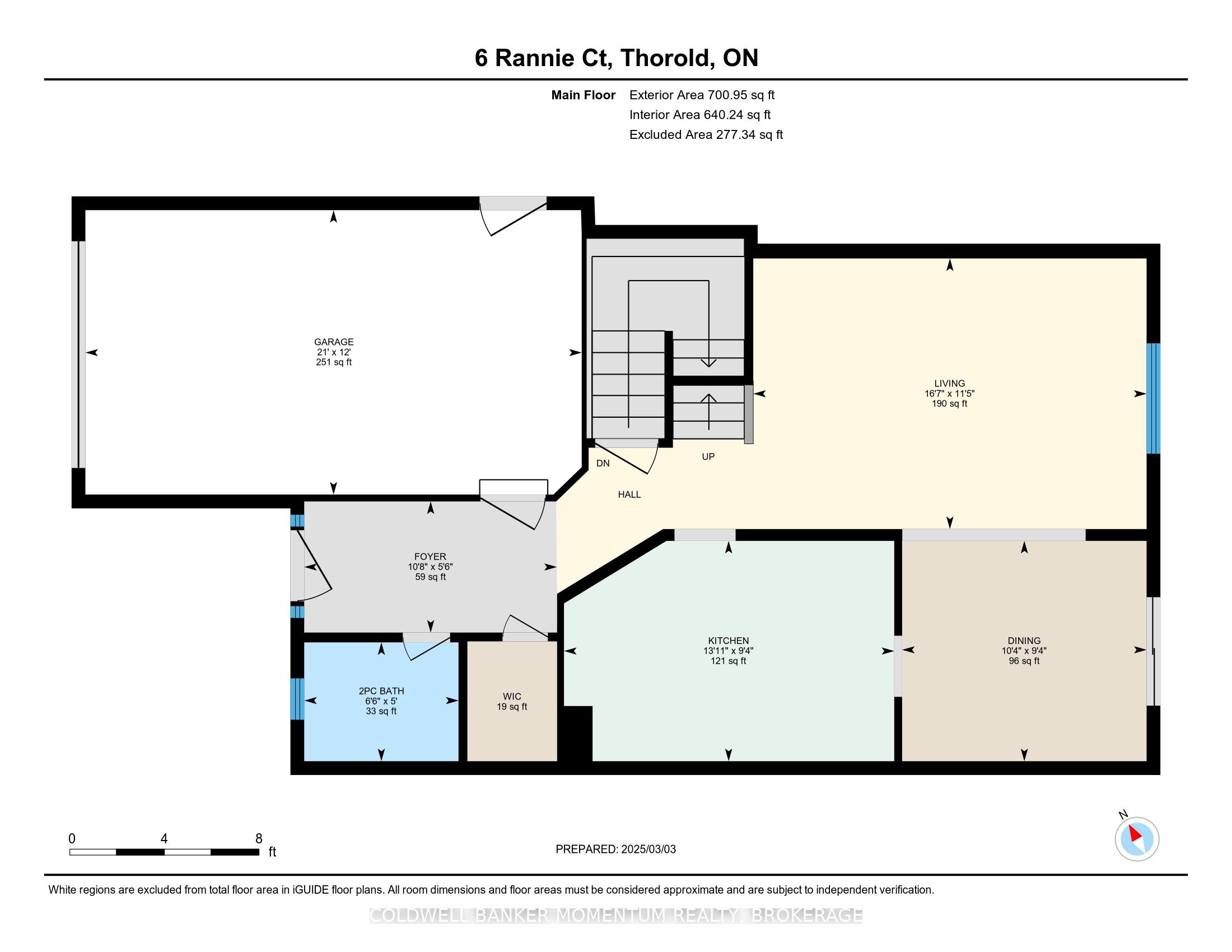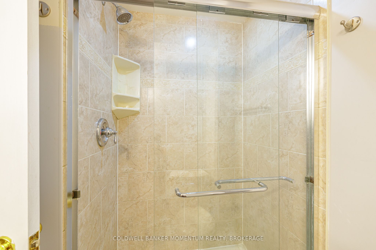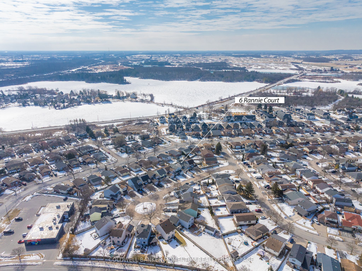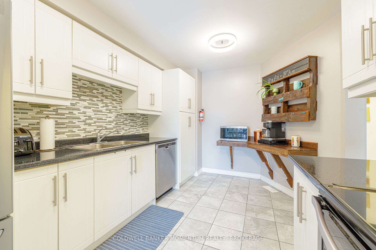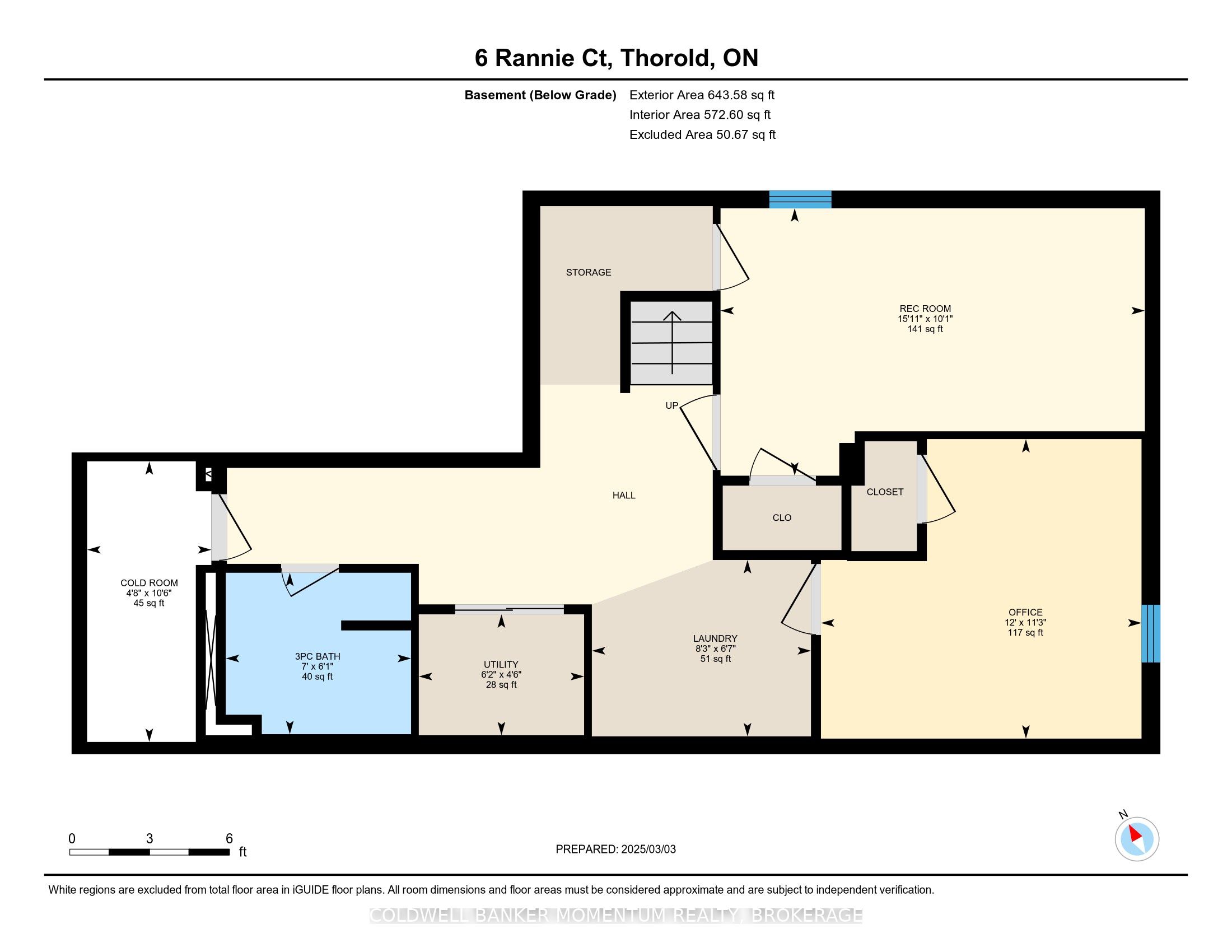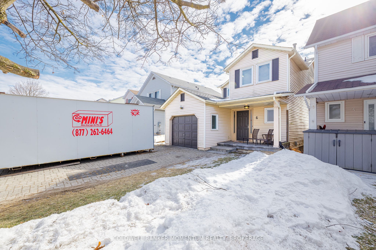
List Price: $645,900
6 RANNIE Court, Thorold, L2V 4X2
- By COLDWELL BANKER MOMENTUM REALTY, BROKERAGE
Detached|MLS - #X12000094|New
5 Bed
3 Bath
1100-1500 Sqft.
Attached Garage
Price comparison with similar homes in Thorold
Compared to 6 similar homes
-26.3% Lower↓
Market Avg. of (6 similar homes)
$876,448
Note * Price comparison is based on the similar properties listed in the area and may not be accurate. Consult licences real estate agent for accurate comparison
Room Information
| Room Type | Features | Level |
|---|---|---|
| Kitchen 2.84 x 4.25 m | Main | |
| Dining Room 2.84 x 3.15 m | Main | |
| Living Room 3.49 x 5.07 m | Main | |
| Primary Bedroom 3.37 x 4.38 m | Second | |
| Bedroom 2 3.05 x 4.39 m | Second | |
| Bedroom 3 3.36 x 3.59 m | Second |
Client Remarks
Welcome to 6 Rannie Court, a charming detached 2-storey home on a quiet cul-de-sac in Thorold's desirable Confederation Heights. Ideal for families or investors, this property offers the perfect blend of comfort and convenience. Situated just minutes from Highway 406, The Pen Centre, Niagara Falls, and Brock University, this home provides easy access to major routes, shopping, entertainment, and amenities. Parks, convenience stores, and the 321/421 bus stop offering a direct route to Brock University and the Thorold Transit Terminal are all within walking distance, ensuring seamless commuting. The double-wide driveway accommodates four cars, with additional street parking available. A new storage shed (2024) adds extra outdoor storage. Inside, the main level features a spacious walk-in coat closet, garage access, and a well-appointed kitchen with stainless steel built-in appliances. The open-concept living and dining area extends to a fully fenced backyard with a deck perfect for summer barbecues. A two-piece powder room completes this level. Upstairs, three generously sized bedrooms and a four-piece bathroom (which had a faucet upgrade after photos were taken '25) provide ample space for a growing family. The lower level offers two additional rooms, currently used as a playroom and office, which investors may consider converting into extra bedrooms and families may consider converting into a larger rec room. This level also includes a three-piece bathroom, laundry area, and cold cellar. This home is a fantastic family retreat or investment opportunity. Don't miss your chance - schedule your private viewing today!
Property Description
6 RANNIE Court, Thorold, L2V 4X2
Property type
Detached
Lot size
< .50 acres
Style
2-Storey
Approx. Area
N/A Sqft
Home Overview
Basement information
Finished,Full
Building size
N/A
Status
In-Active
Property sub type
Maintenance fee
$N/A
Year built
2025
Walk around the neighborhood
6 RANNIE Court, Thorold, L2V 4X2Nearby Places

Shally Shi
Sales Representative, Dolphin Realty Inc
English, Mandarin
Residential ResaleProperty ManagementPre Construction
Mortgage Information
Estimated Payment
$0 Principal and Interest
 Walk Score for 6 RANNIE Court
Walk Score for 6 RANNIE Court

Book a Showing
Tour this home with Shally
Frequently Asked Questions about RANNIE Court
Recently Sold Homes in Thorold
Check out recently sold properties. Listings updated daily
No Image Found
Local MLS®️ rules require you to log in and accept their terms of use to view certain listing data.
No Image Found
Local MLS®️ rules require you to log in and accept their terms of use to view certain listing data.
No Image Found
Local MLS®️ rules require you to log in and accept their terms of use to view certain listing data.
No Image Found
Local MLS®️ rules require you to log in and accept their terms of use to view certain listing data.
No Image Found
Local MLS®️ rules require you to log in and accept their terms of use to view certain listing data.
No Image Found
Local MLS®️ rules require you to log in and accept their terms of use to view certain listing data.
No Image Found
Local MLS®️ rules require you to log in and accept their terms of use to view certain listing data.
No Image Found
Local MLS®️ rules require you to log in and accept their terms of use to view certain listing data.
Check out 100+ listings near this property. Listings updated daily
See the Latest Listings by Cities
1500+ home for sale in Ontario
