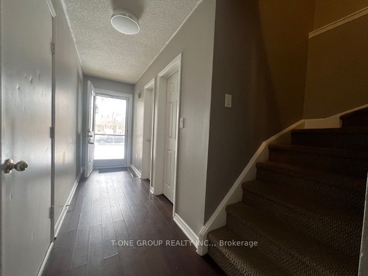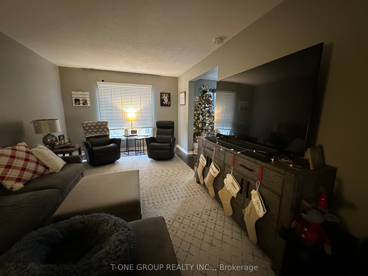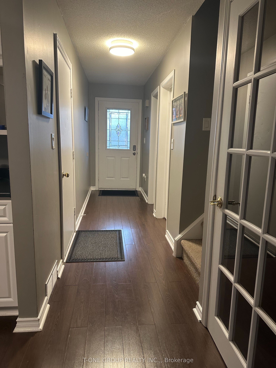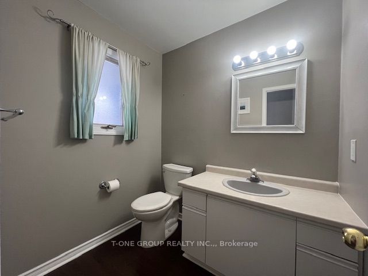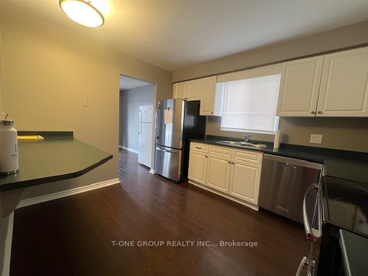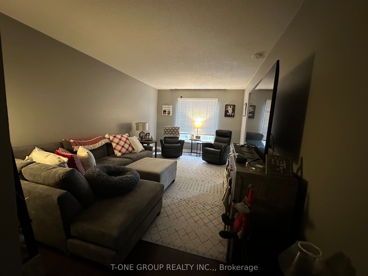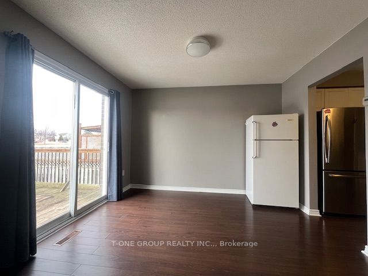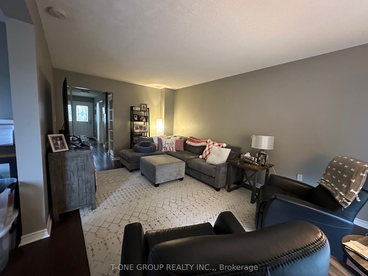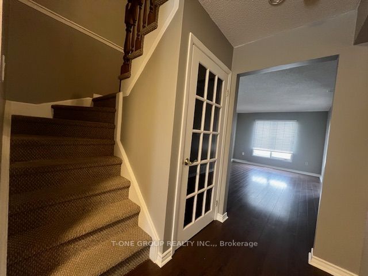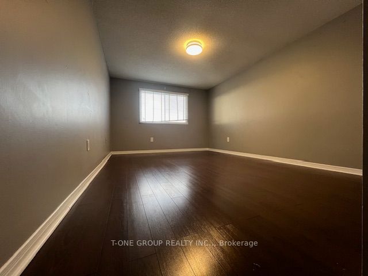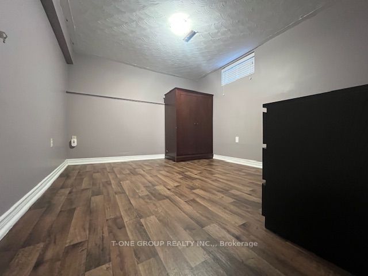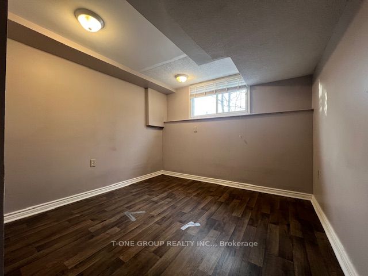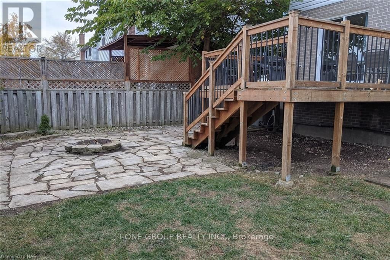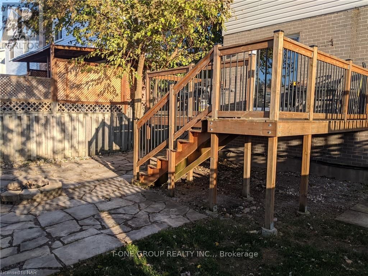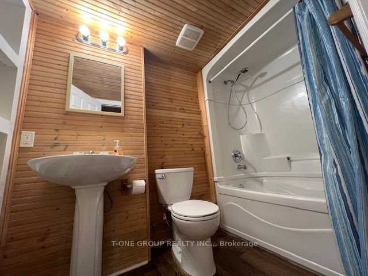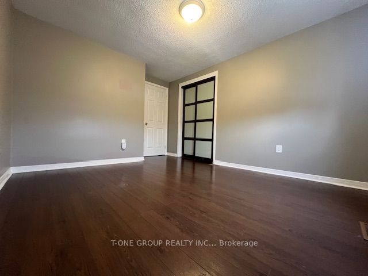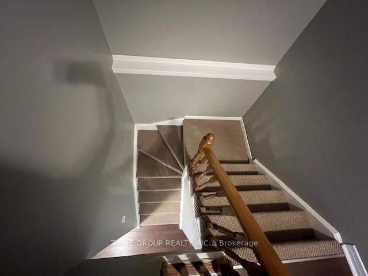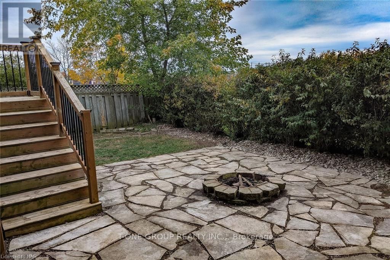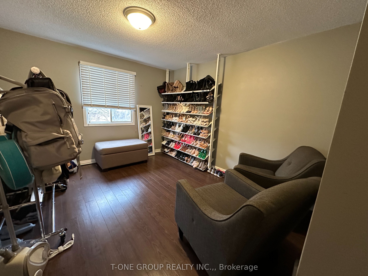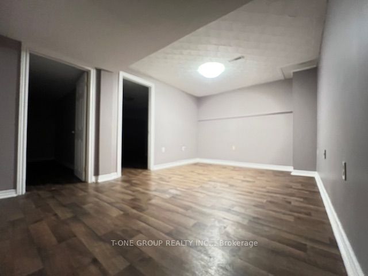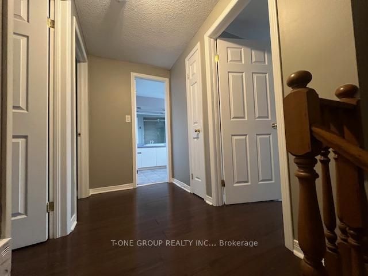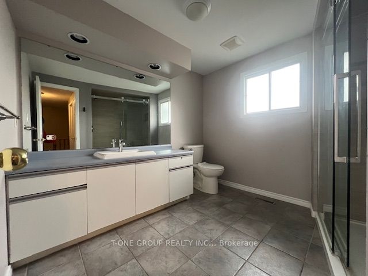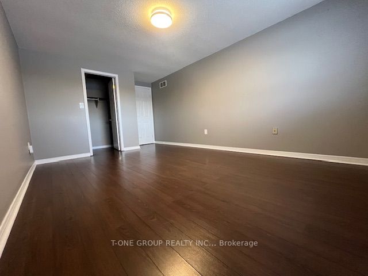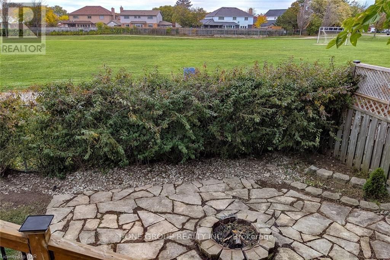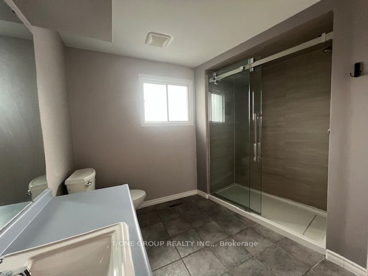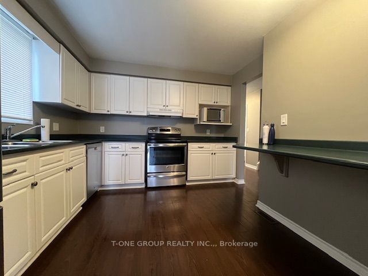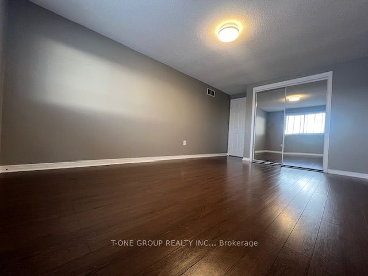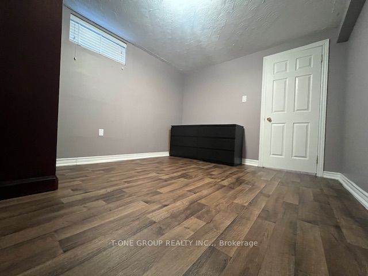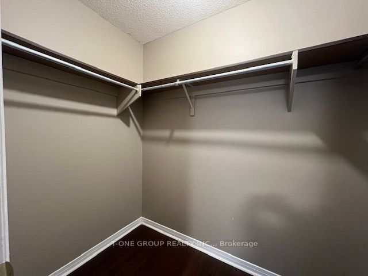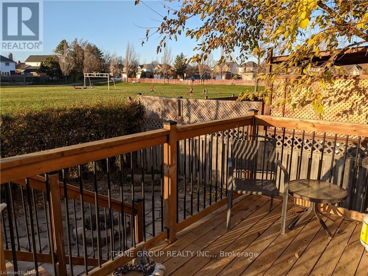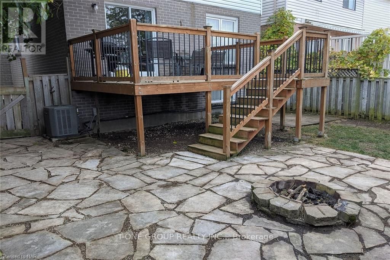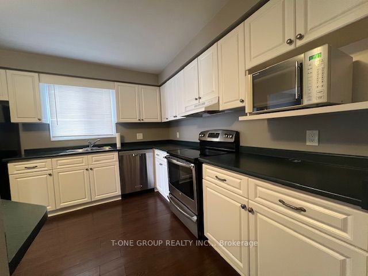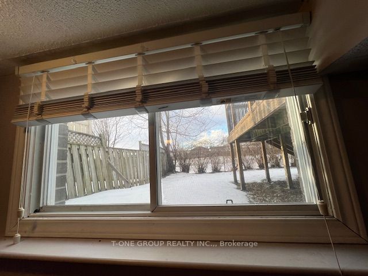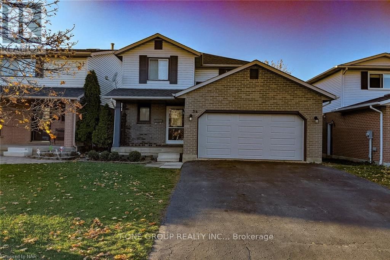
List Price: $2,750 /mo2% reduced
34 CULLIGAN Crescent, Thorold, L2V 4P1
- By T-ONE GROUP REALTY INC.,
Detached|MLS - #X11942543|Leased
5 Bed
3 Bath
Attached Garage
Room Information
| Room Type | Features | Level |
|---|---|---|
| Kitchen 3.81 x 3.5 m | Main | |
| Living Room 5.33 x 3.5 m | Main | |
| Dining Room 3.5 x 3.04 m | Main | |
| Primary Bedroom 4.72 x 3.25 m | Second | |
| Bedroom 4.72 x 3.25 m | Second | |
| Bedroom 3.65 x 3.04 m | Second | |
| Bedroom 3.45 x 3.78 m | Basement | |
| Bedroom 3.45 x 3.78 m | Basement |
Client Remarks
STUNNING 2 STOREY FAMILY HOME 3+2 BED & 2.5 BATHS, W/ 1.5 GARAGE AND APPROX 2000 SQ FT OF LIVING AREA IN CONFEDERATION HEIGHTS THOROLD WON'T DISAPPOINT". Welcome to 34 Culligan Cres located on a quiet crescent backing on to park is a must see. Entering into the home you have a large foyer with 2 pc powder room & walk-in coat closet on one side and inside access to garage on the other. As you continue, you will notice clean modern kitchen with breakfast counter & stainless steel appls, which will lead you into spacious dining & living rooms areas great for entertaining. Also off the dining room you have patio doors leading to a very private fenced backyard overlooking park and western sunsets. As you head on upstairs you have 3 generous sized bedrooms with with large walk-in in master and plenty of closet space in the other 2 bdrms and large 3 pc bath & walk-in shower. As you continue to the lower level you have a good sized family room great for gaming and additional 2 bedrooms and another 4pc bath. Upgrades include Updated main bath, garage door(2020). Close to Pen Centre Mall, Brock U, 406 HWY and public transit. The property will be available for occupancy on March 1st, 2025. **EXTRAS** All Existing Appliances: S/S Fridge, Stove, Range Hood. B/I Dishwasher. Washer & Dryer. All Electrical Light Fixtures & Window Coverings. Tenants Responsible To Pay All Utilities and Hot Water Tank Rental.
Property Description
34 CULLIGAN Crescent, Thorold, L2V 4P1
Property type
Detached
Lot size
< .50 acres
Style
2-Storey
Approx. Area
N/A Sqft
Home Overview
Last check for updates
Virtual tour
N/A
Basement information
Finished,Full
Building size
N/A
Status
In-Active
Property sub type
Maintenance fee
$N/A
Year built
--
Walk around the neighborhood
34 CULLIGAN Crescent, Thorold, L2V 4P1Nearby Places

Shally Shi
Sales Representative, Dolphin Realty Inc
English, Mandarin
Residential ResaleProperty ManagementPre Construction
 Walk Score for 34 CULLIGAN Crescent
Walk Score for 34 CULLIGAN Crescent

Book a Showing
Tour this home with Shally
Frequently Asked Questions about CULLIGAN Crescent
Recently Sold Homes in Thorold
Check out recently sold properties. Listings updated daily
No Image Found
Local MLS®️ rules require you to log in and accept their terms of use to view certain listing data.
No Image Found
Local MLS®️ rules require you to log in and accept their terms of use to view certain listing data.
No Image Found
Local MLS®️ rules require you to log in and accept their terms of use to view certain listing data.
No Image Found
Local MLS®️ rules require you to log in and accept their terms of use to view certain listing data.
No Image Found
Local MLS®️ rules require you to log in and accept their terms of use to view certain listing data.
No Image Found
Local MLS®️ rules require you to log in and accept their terms of use to view certain listing data.
No Image Found
Local MLS®️ rules require you to log in and accept their terms of use to view certain listing data.
No Image Found
Local MLS®️ rules require you to log in and accept their terms of use to view certain listing data.
Check out 100+ listings near this property. Listings updated daily
See the Latest Listings by Cities
1500+ home for sale in Ontario
