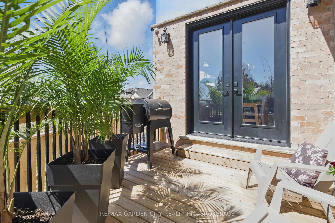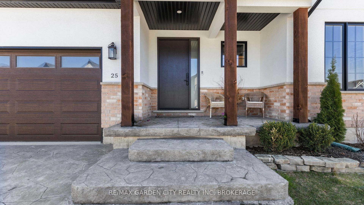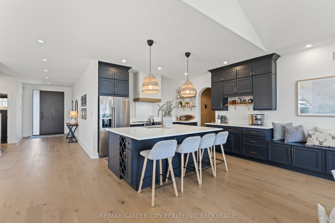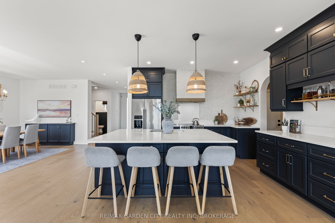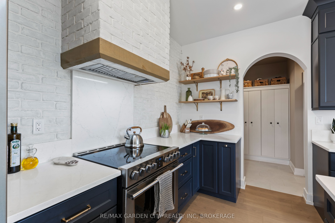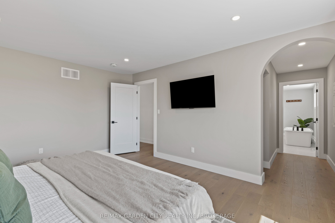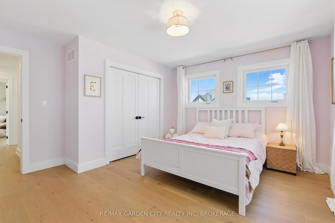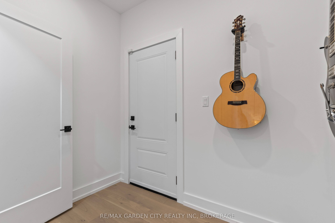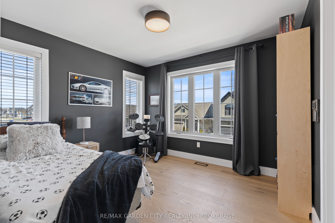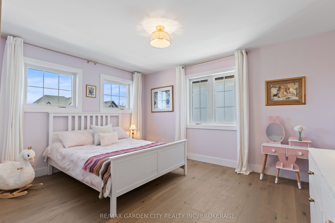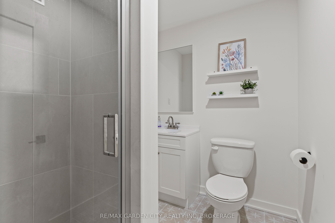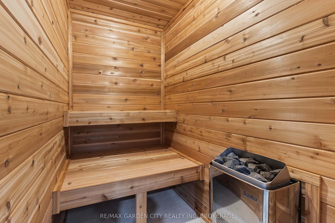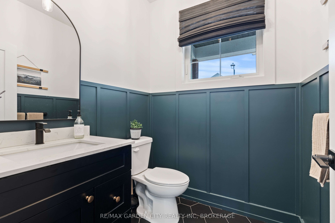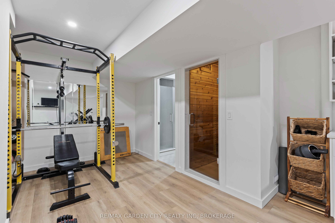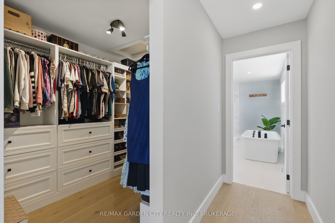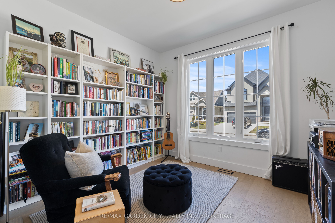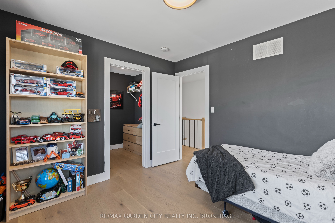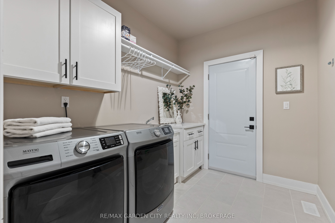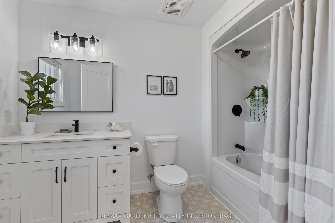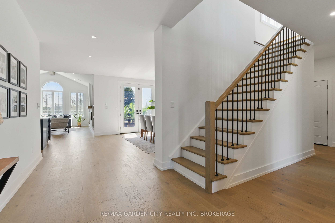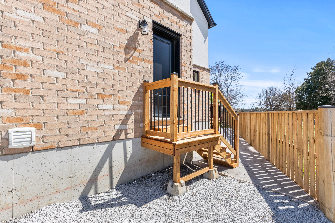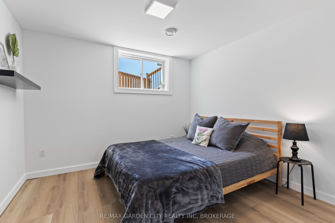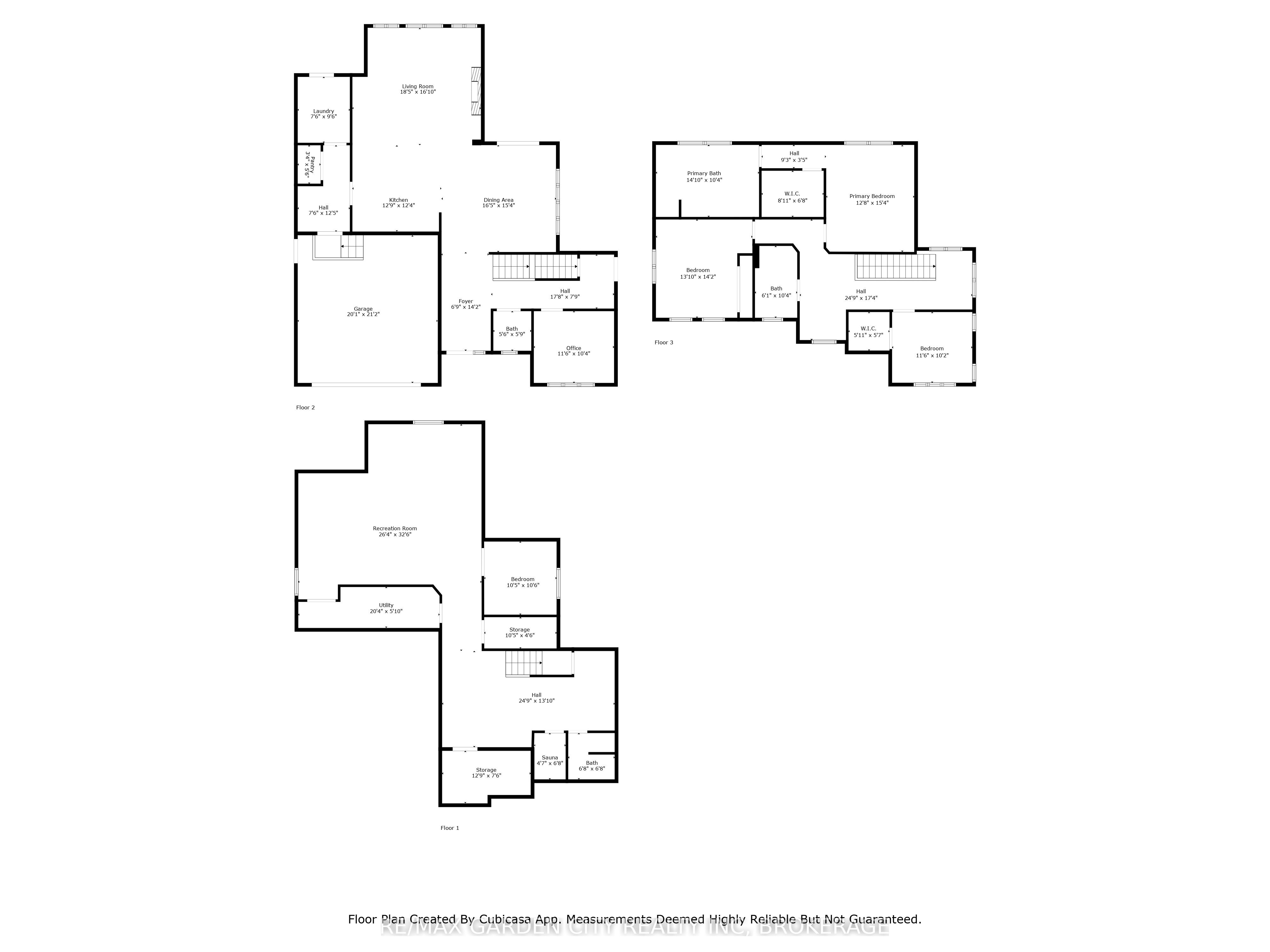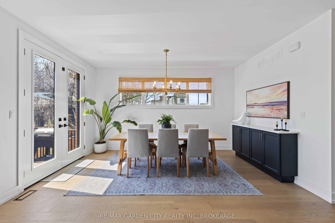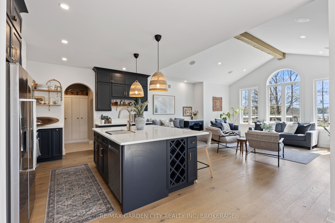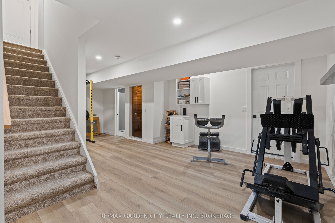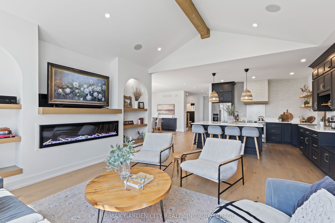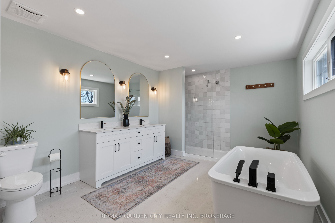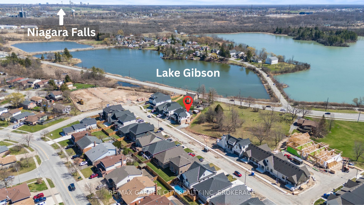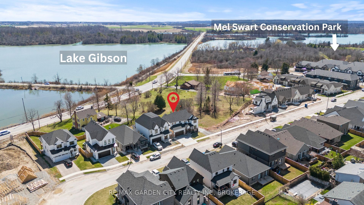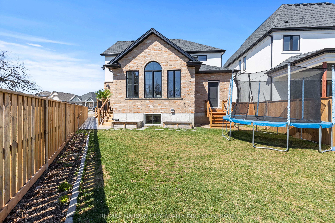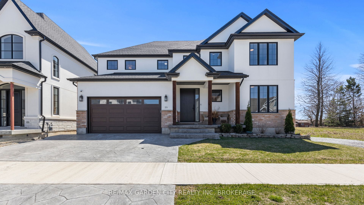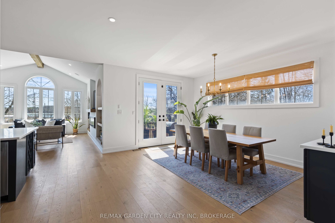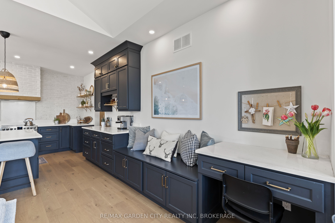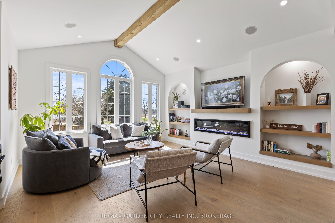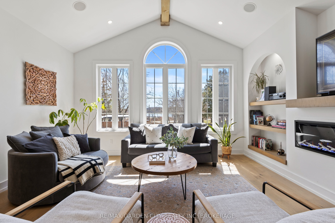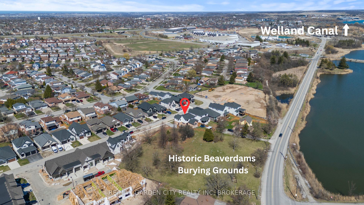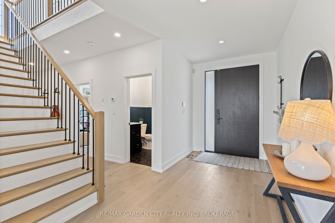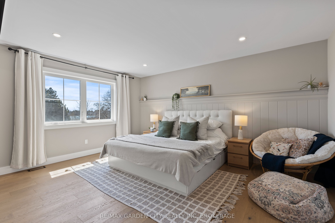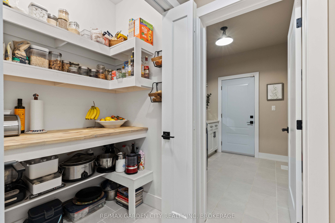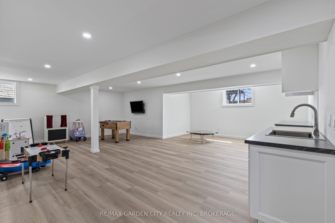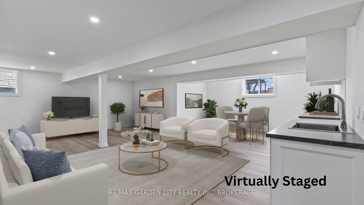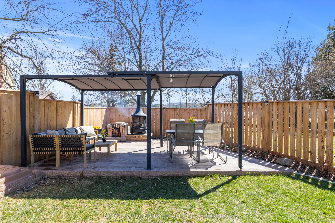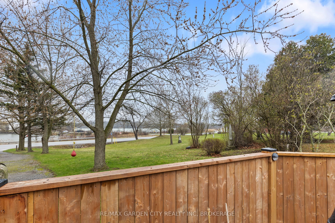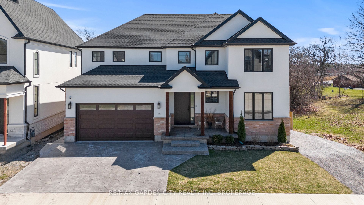
List Price: $1,349,000
25 Ivy Crescent, Thorold, L2V 0J9
- By RE/MAX GARDEN CITY REALTY INC, BROKERAGE
Detached|MLS - #X12095433|New
4 Bed
4 Bath
2500-3000 Sqft.
Lot Size: 77.92 x 14.77 Feet
Attached Garage
Price comparison with similar homes in Thorold
Compared to 26 similar homes
43.8% Higher↑
Market Avg. of (26 similar homes)
$937,991
Note * Price comparison is based on the similar properties listed in the area and may not be accurate. Consult licences real estate agent for accurate comparison
Room Information
| Room Type | Features | Level |
|---|---|---|
| Dining Room 5 x 4.67 m | Main | |
| Kitchen 3.89 x 3.76 m | Main | |
| Living Room 5.61 x 5.13 m | Cathedral Ceiling(s), Built-in Speakers | Main |
| Bedroom 3.51 x 3.1 m | Walk-In Closet(s) | Second |
| Primary Bedroom 4.67 x 3.86 m | Walk-In Closet(s) | Second |
| Bedroom 3 4.32 x 4.22 m | Second | |
| Bedroom 3.2 x 3.17 m | Basement | |
| Kitchen 7.32 x 3.96 m | Basement |
Client Remarks
Welcome to 25 Ivy Crescent, where custom craftsmanship meets elevated living in one of Thorold's most prestigious enclaves. Perfect for professionals, growing families, multi-generational living, or those seeking a luxurious retreat with flexible living or income potential. This 2023-built modern luxury home backs onto tranquil Lake Gibson, with no rear or side neighbours, over 4,000 sq. ft. of beautifully finished space designed for connection and comfort. From the double-stamped concrete driveway and second guest drive to its striking architectural presence and elevated ceilings, this home impresses at every turn. The light-filled, open-concept layout features a custom chef's kitchen with quartz counters, rich cabinetry, pantry, and a large central island that flows into a dramatic living space with cathedral ceilings and linear fireplace-perfect for connected living. A bright, spacious dining room with oversized patio doors opens to a private deck and leads to a concrete patio overlooking the lake. Upstairs, a sunlit loft-style landing leads to a serene primary suite with lake views, a spa-inspired ensuite, and a walk-in closet, plus two additional bedrooms with stylish finishes and generous proportions. The fully finished lower level offers a separate entrance, additional bedroom, second kitchen, gym, sauna, 3-pc bath, and a large recreation area ideal for in-laws, teens, guests, or multi-generational living. Located beside protected greenspace and just minutes from Brock University, schools, parks, shopping, and major highways- St. Catharines, Niagara Falls, and Niagara-on-the-Lake are only a short drive away. Whether you're exploring Niagara's wine country, teeing off at nearby golf courses, enjoying lakeside views, or entertaining in your own backyard, 25 Ivy Crescent delivers the perfect blend of luxury, comfort and calm. With too many features to list, see the attached Feature Sheet for the full list of custom upgrades that make this home truly exceptional.
Property Description
25 Ivy Crescent, Thorold, L2V 0J9
Property type
Detached
Lot size
N/A acres
Style
2-Storey
Approx. Area
N/A Sqft
Home Overview
Last check for updates
Virtual tour
N/A
Basement information
Finished,Separate Entrance
Building size
N/A
Status
In-Active
Property sub type
Maintenance fee
$N/A
Year built
2024
Walk around the neighborhood
25 Ivy Crescent, Thorold, L2V 0J9Nearby Places

Angela Yang
Sales Representative, ANCHOR NEW HOMES INC.
English, Mandarin
Residential ResaleProperty ManagementPre Construction
Mortgage Information
Estimated Payment
$0 Principal and Interest
 Walk Score for 25 Ivy Crescent
Walk Score for 25 Ivy Crescent

Book a Showing
Tour this home with Angela
Frequently Asked Questions about Ivy Crescent
Recently Sold Homes in Thorold
Check out recently sold properties. Listings updated daily
See the Latest Listings by Cities
1500+ home for sale in Ontario
