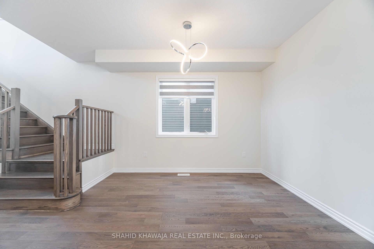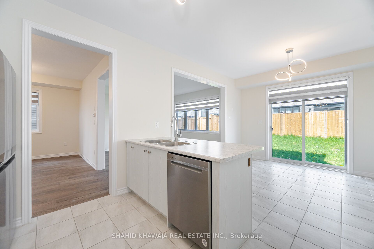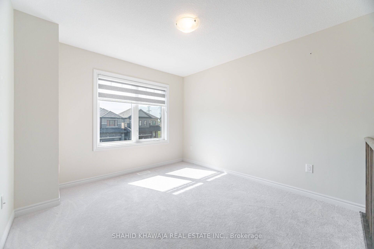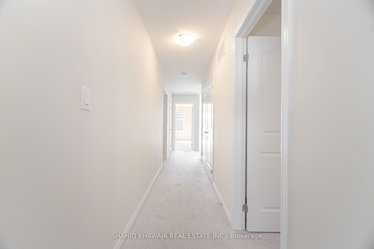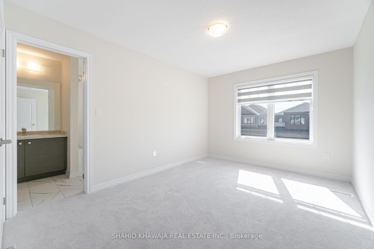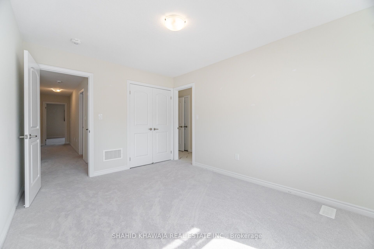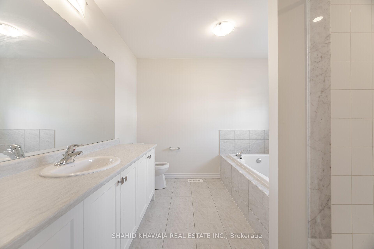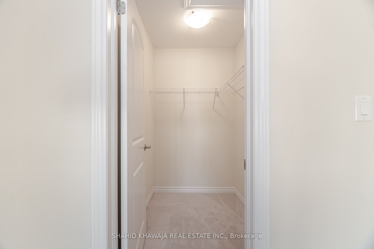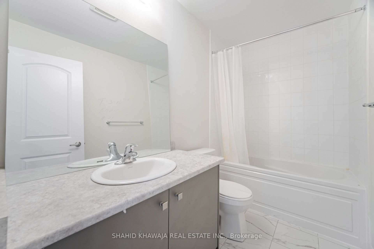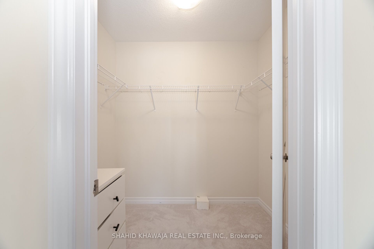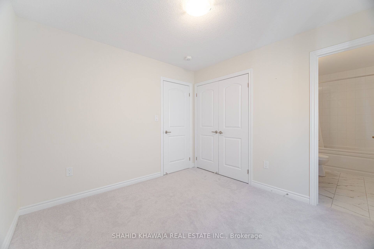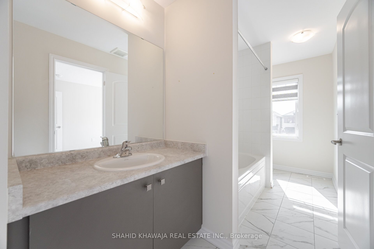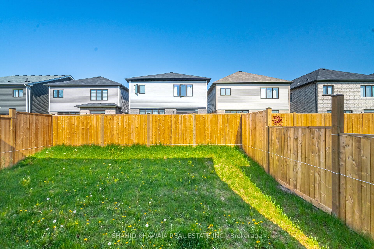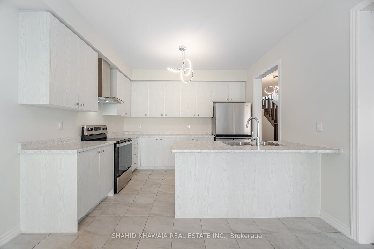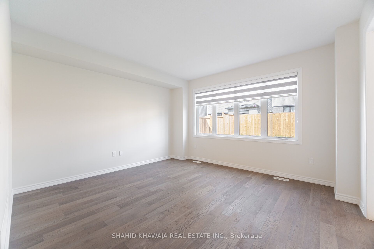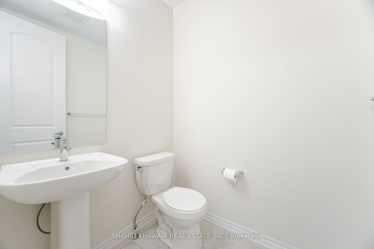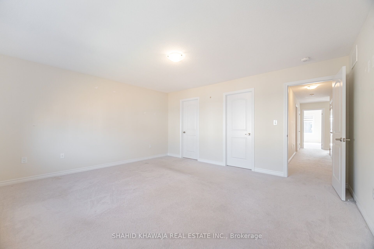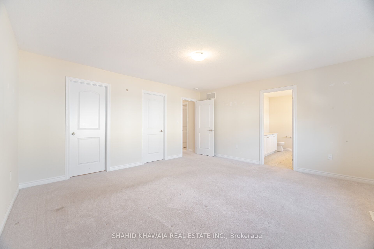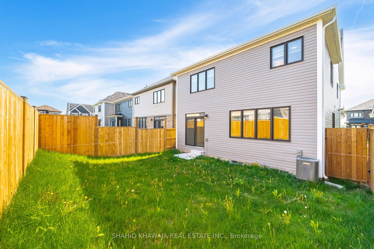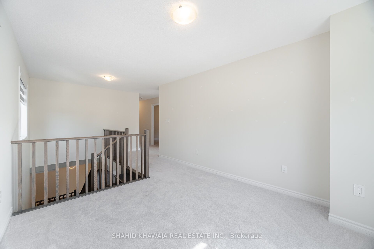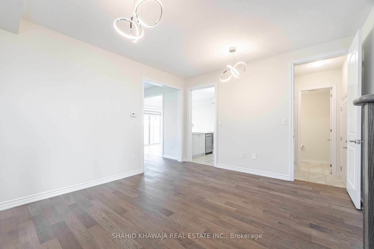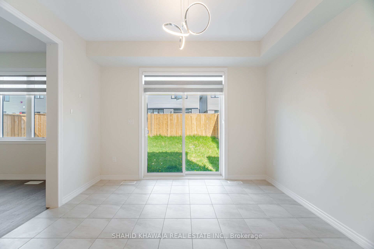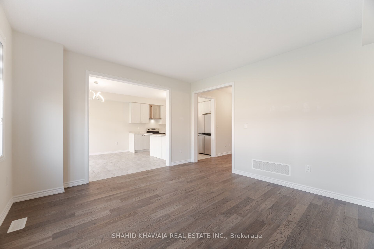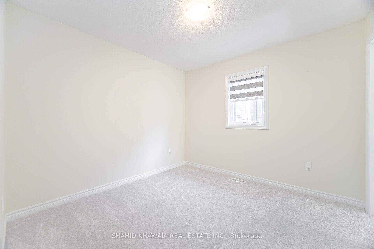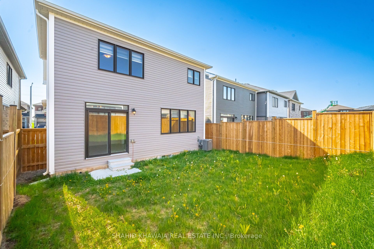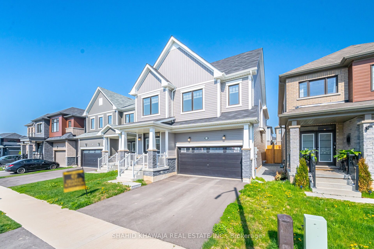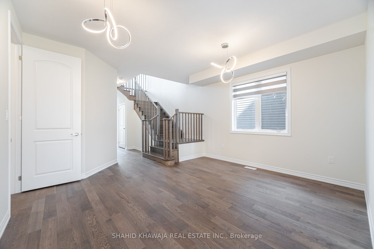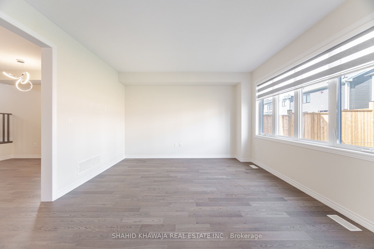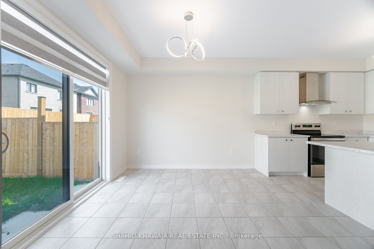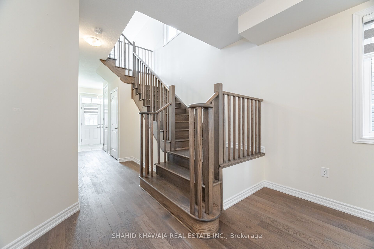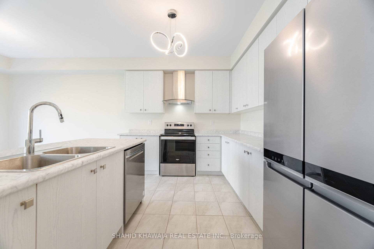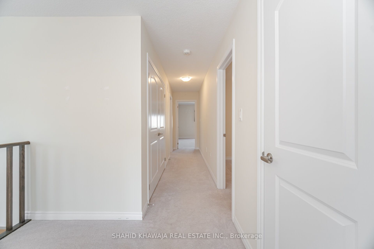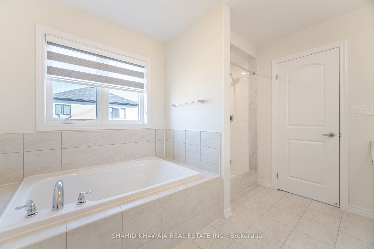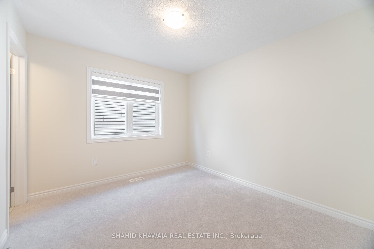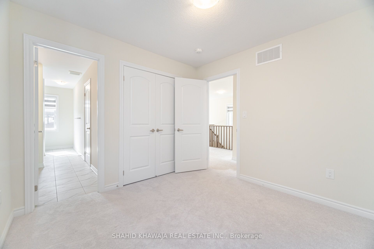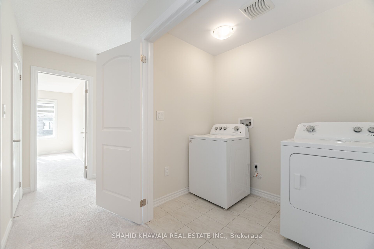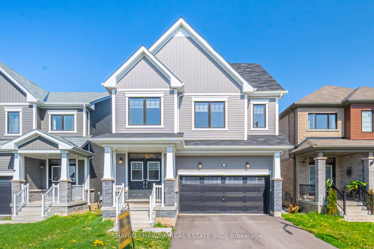
List Price: $899,900
216 Vanilla Trail, Thorold, L2E 6S4
- By SHAHID KHAWAJA REAL ESTATE INC.
Detached|MLS - #X12138854|New
4 Bed
4 Bath
2000-2500 Sqft.
Lot Size: 34 x 95 Feet
Attached Garage
Price comparison with similar homes in Thorold
Compared to 27 similar homes
-5.7% Lower↓
Market Avg. of (27 similar homes)
$954,699
Note * The price comparison provided is based on publicly available listings of similar properties within the same area. While we strive to ensure accuracy, these figures are intended for general reference only and may not reflect current market conditions, specific property features, or recent sales. For a precise and up-to-date evaluation tailored to your situation, we strongly recommend consulting a licensed real estate professional.
Room Information
| Room Type | Features | Level |
|---|---|---|
| Kitchen 3.56 x 3.05 m | Ceramic Floor, Stainless Steel Appl, W/O To Yard | Main |
| Living Room 4.37 x 3.89 m | Hardwood Floor, Open Concept, Window | Main |
| Dining Room 4.37 x 3.89 m | Hardwood Floor, Combined w/Living, Open Concept | Main |
| Primary Bedroom 4.85 x 4.39 m | Broadloom, 4 Pc Ensuite, His and Hers Closets | Second |
| Bedroom 2 3.05 x 4.09 m | Broadloom, 4 Pc Ensuite, Closet | Second |
| Bedroom 3 3.17 x 3.02 m | Broadloom, Semi Ensuite, Closet | Second |
| Bedroom 3 3.02 x 3.05 m | Broadloom, Semi Ensuite, Closet | Second |
Client Remarks
** View Multimedia Tour ** A Stunning Detached Home Located In The Sought-After Rolling Meadows Community Of Thorold* Just Minutes from Niagara Falls This Spacious 2-Storey Residence Offers Over 2,400 Sqft. Of Above Grade Living Space Boasting A Double Car Garage, Gleaming Hardwood Floors, A Sun-Filled Open Concept Layout, Custom Lighting, With Modern Finishes* An Open Concept Formal Living Room With Large Windows And Custom Lighting The Perfect Space To Host Gatherings* The Heart Of The Home Is The Modern Kitchen Featuring Full Size Stainless Steel Appliances, An Extended Island Breakfast Bar, With An Additional Breakfast Area For Family Dinners Or It Can Be Transformed Into An Extended Living Room For Hosting Large Gatherings With Greater Connectivity With Sliding Doors Leading To The Backyard* The Family Room Overlooks The Fenced Backyard, Perfect For Relaxing Or Entertaining* Upstairs There Are 4 Generously Sized Bedrooms* The Spacious Primary Suite Includes His & Hers Walk-In Closets And 4 Piece Spa-Like Ensuite Complete With A Tub And Standing Shower* All Bedrooms Featuring Ensuite And Jack/Jill Option* Laundry Room Located On The Second Floor For Added Convenience* Situated On A Quiet And Family Friendly Neighborhood,* This Move-In-Ready Home Is Close Proximity To All Amenities, Parks, Schools, Niagara College, Brock University, Seaway Mall, Highways (406/QEW)* Ideal For Growing Families Or Savvy Investors*
Property Description
216 Vanilla Trail, Thorold, L2E 6S4
Property type
Detached
Lot size
N/A acres
Style
2-Storey
Approx. Area
N/A Sqft
Home Overview
Basement information
Full
Building size
N/A
Status
In-Active
Property sub type
Maintenance fee
$N/A
Year built
--
Walk around the neighborhood
216 Vanilla Trail, Thorold, L2E 6S4Nearby Places

Angela Yang
Sales Representative, ANCHOR NEW HOMES INC.
English, Mandarin
Residential ResaleProperty ManagementPre Construction
Mortgage Information
Estimated Payment
$0 Principal and Interest
 Walk Score for 216 Vanilla Trail
Walk Score for 216 Vanilla Trail

Book a Showing
Tour this home with Angela
Frequently Asked Questions about Vanilla Trail
Recently Sold Homes in Thorold
Check out recently sold properties. Listings updated daily
See the Latest Listings by Cities
1500+ home for sale in Ontario
