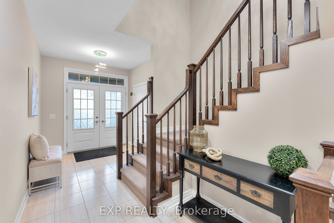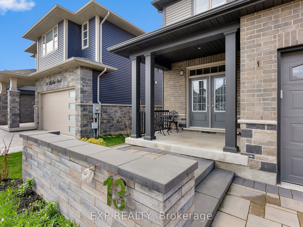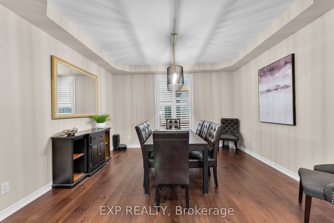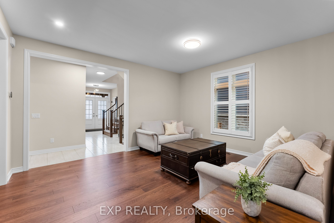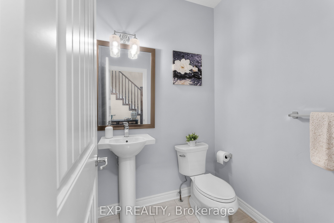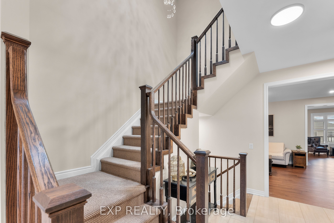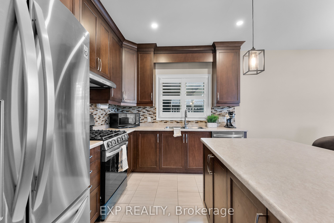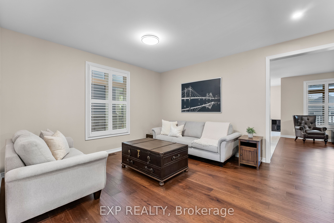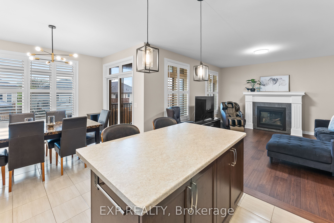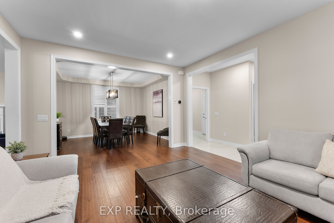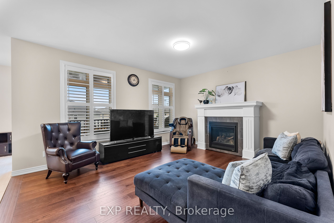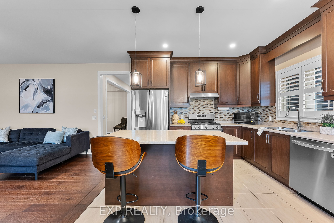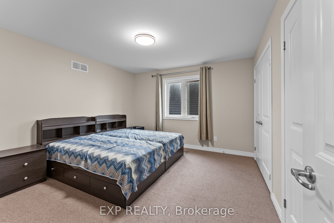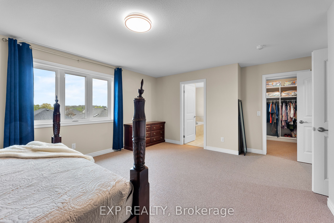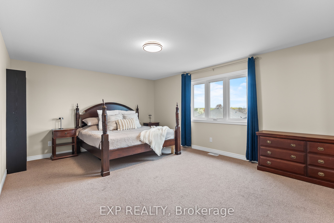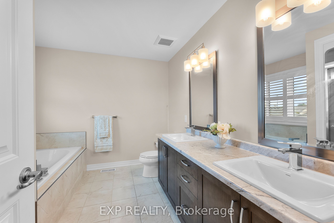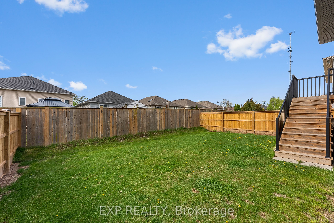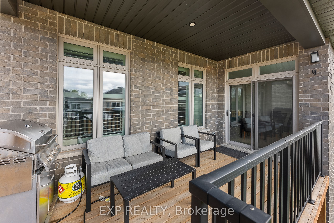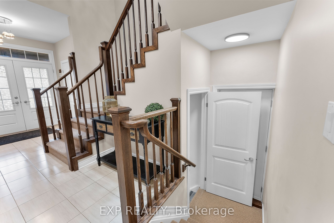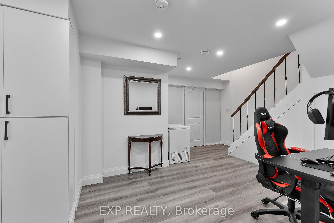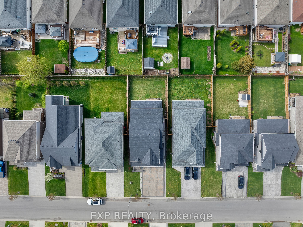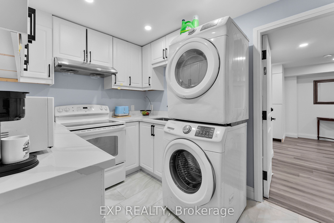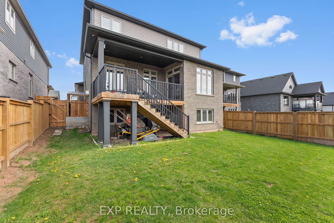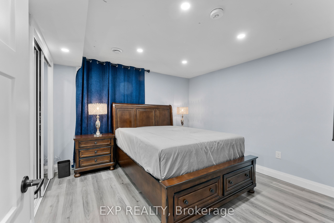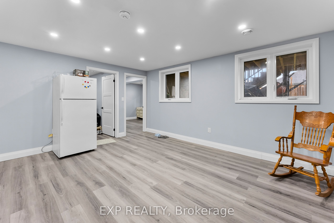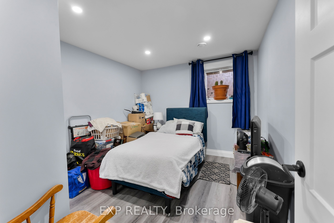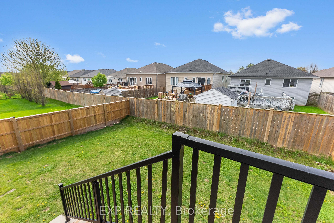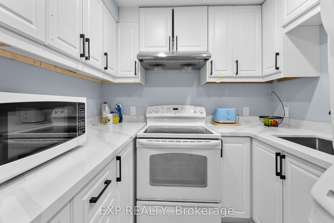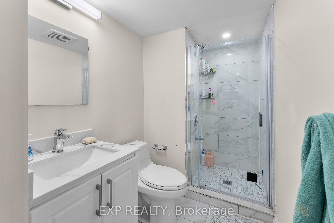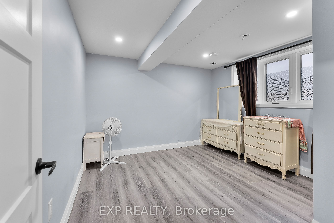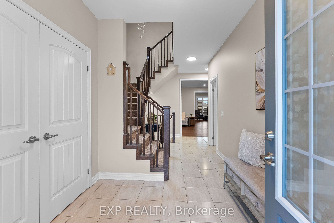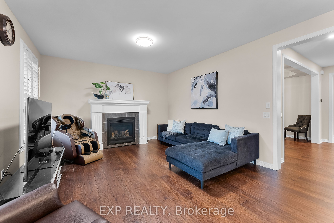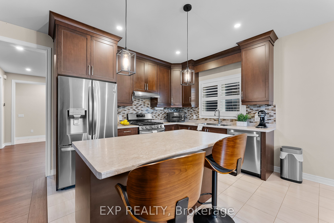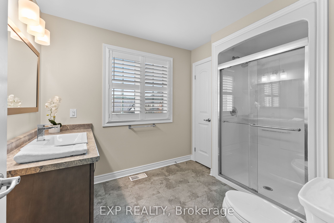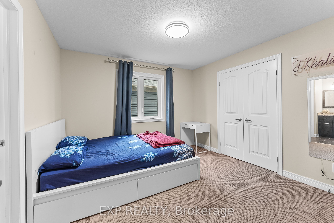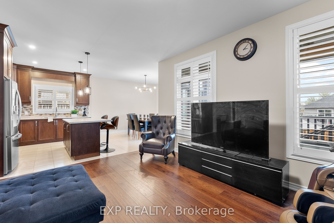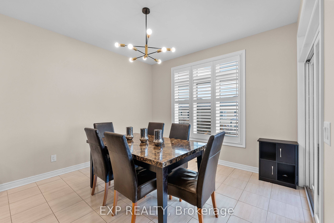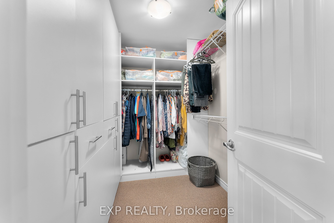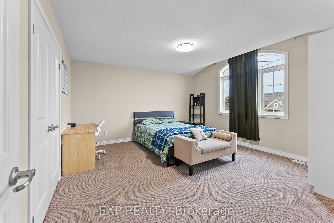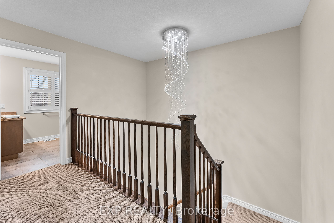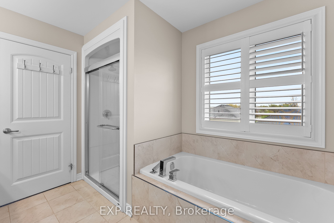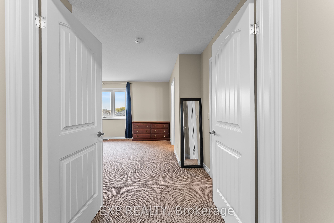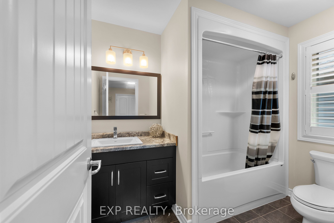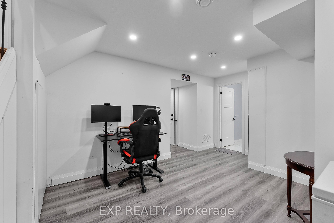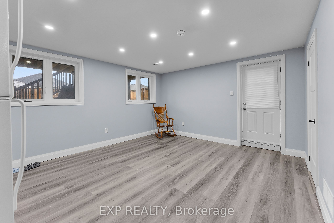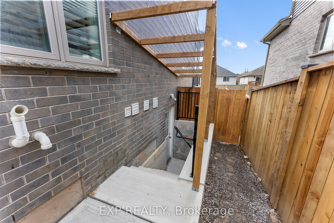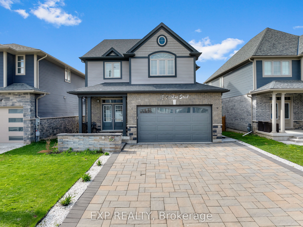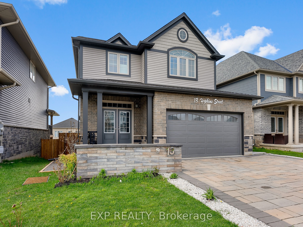
List Price: $1,299,000
13 Hopkins Street, Thorold, L2V 0E9
- By EXP REALTY
Detached|MLS - #X12128980|New
7 Bed
6 Bath
2500-3000 Sqft.
Lot Size: 43.51 x 115.11 Feet
Attached Garage
Room Information
| Room Type | Features | Level |
|---|---|---|
| Primary Bedroom 5.41 x 4.09 m | 5 Pc Ensuite, Walk-In Closet(s) | Second |
| Bedroom 2 3.66 x 3.51 m | Double Closet | Second |
| Bedroom 3 3.3 x 3.38 m | 4 Pc Ensuite | Second |
| Bedroom 4.52 x 4.37 m | Second | |
| Dining Room 4.75 x 4.19 m | Main | |
| Kitchen 3.61 x 6.58 m | Centre Island | Main |
| Living Room 4.95 x 4.24 m | Main | |
| Bedroom 3.4 x 3.43 m | Basement |
Client Remarks
This spacious Rinaldi-built 2-storey home offers over 2,800 sq ft above grade and more than 4,000 sq ft of total finished living space, delivering exceptional room for large families, multi-generational living, or savvy investors. The main floor has been recently updated with new hardwood flooring and features bright, open-concept living and dining areas, anchored by a cozy gas fireplace, a striking chandelier, and flooded with natural light from oversized windows. The kitchen is both stylish and functional perfect for everyday life and entertaining alike. Upstairs, the layout continues to impress with a large primary suite complete with private ensuite and walk-in closet, plus all custom closets throughout and generous secondary bedrooms for family or guests. The fully finished basement offers incredible flexibility, featuring a legal 2-bedroom apartment on one side and a separate owner-occupied area on the other with two completely separate basement entrances. Whether you're looking for extra income, extended family space, or both, this home has it all. Exterior upgrades further enhance the curb appeal, including an extended driveway, beautifully crafted retaining wall, two side entrances,and a welcoming covered porch. Ideally located near Hwy 406, excellent schools, shopping, and local amenities, this rare opportunity delivers size, style, and smart potential in one of Thorold's most sought-after neighbourhoods.
Property Description
13 Hopkins Street, Thorold, L2V 0E9
Property type
Detached
Lot size
N/A acres
Style
2-Storey
Approx. Area
N/A Sqft
Home Overview
Basement information
Finished,Apartment
Building size
N/A
Status
In-Active
Property sub type
Maintenance fee
$N/A
Year built
2024
Walk around the neighborhood
13 Hopkins Street, Thorold, L2V 0E9Nearby Places

Angela Yang
Sales Representative, ANCHOR NEW HOMES INC.
English, Mandarin
Residential ResaleProperty ManagementPre Construction
Mortgage Information
Estimated Payment
$0 Principal and Interest
 Walk Score for 13 Hopkins Street
Walk Score for 13 Hopkins Street

Book a Showing
Tour this home with Angela
Frequently Asked Questions about Hopkins Street
Recently Sold Homes in Thorold
Check out recently sold properties. Listings updated daily
See the Latest Listings by Cities
1500+ home for sale in Ontario
