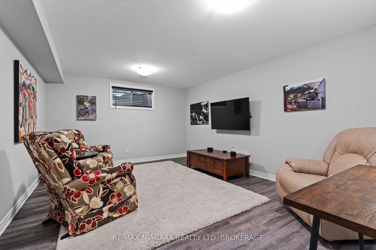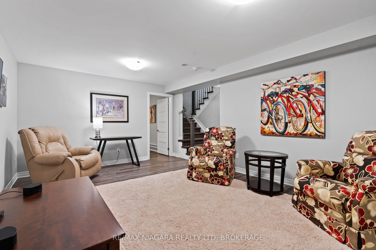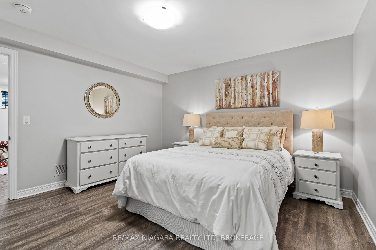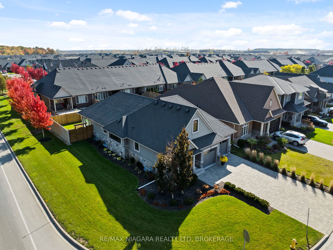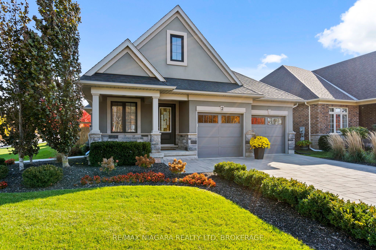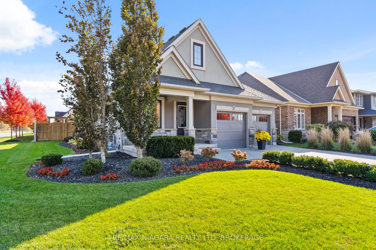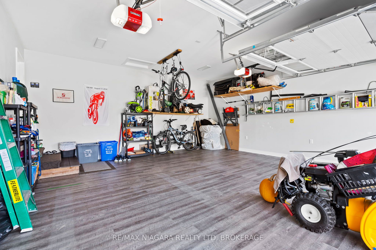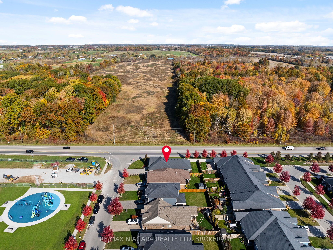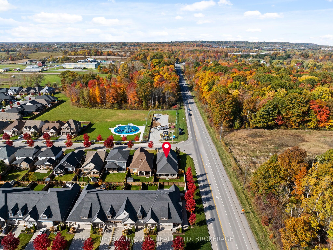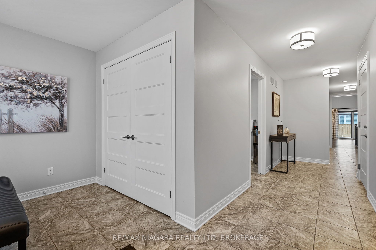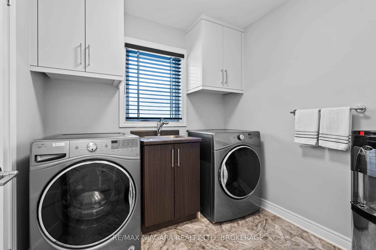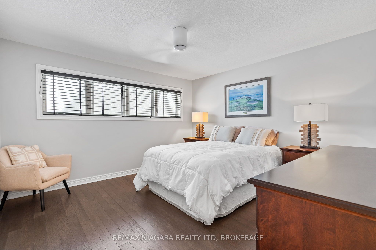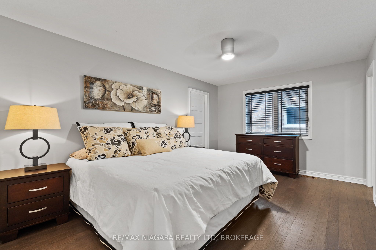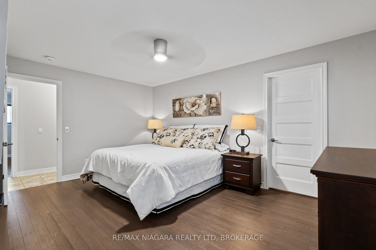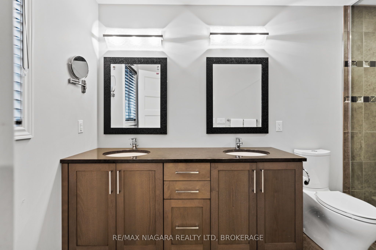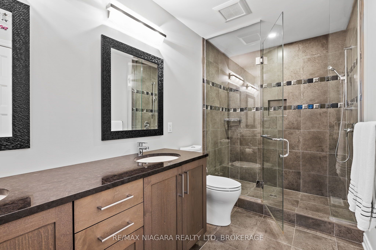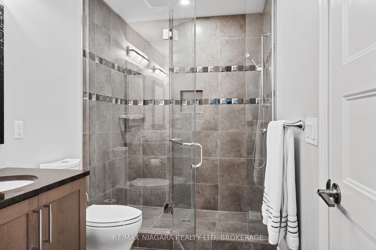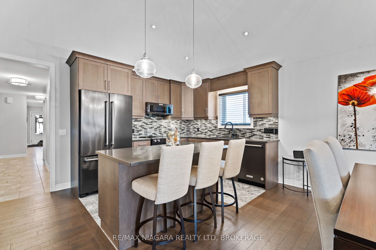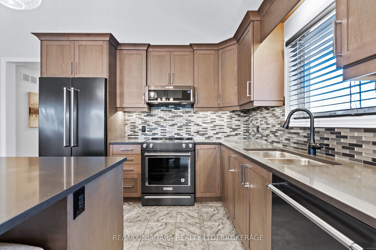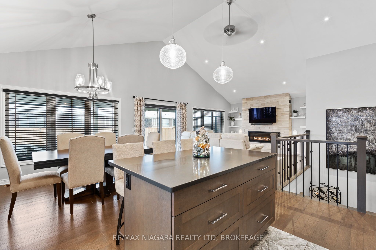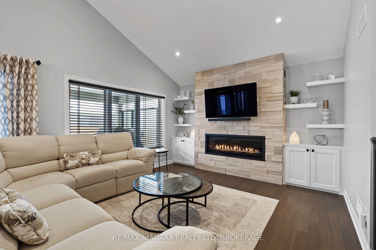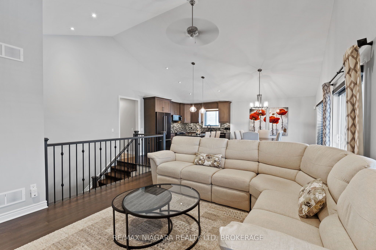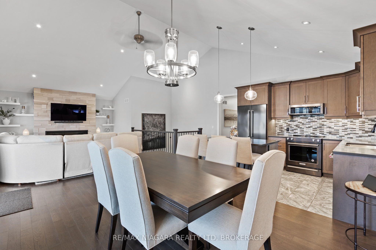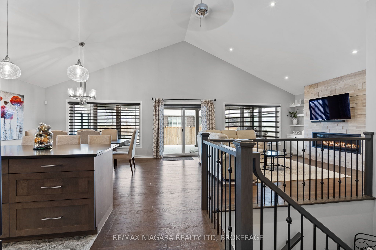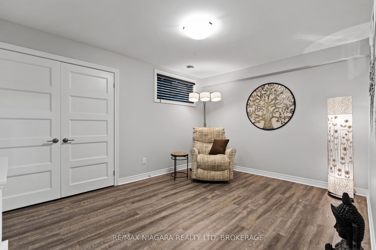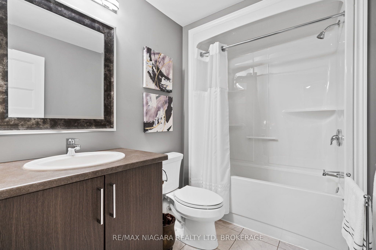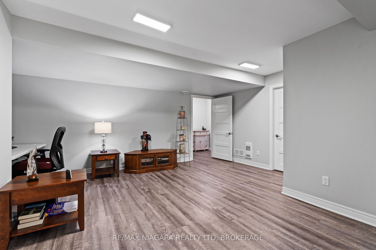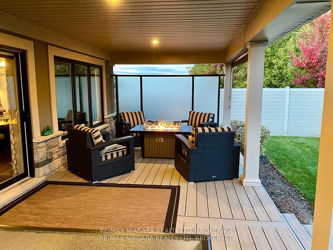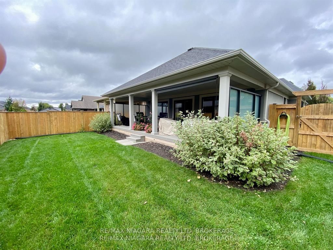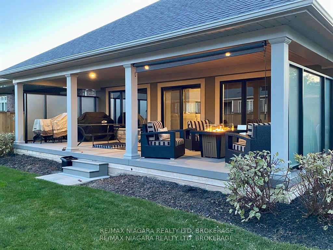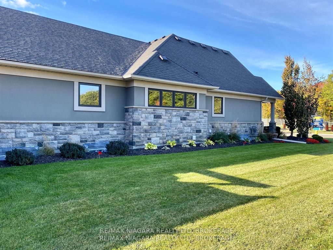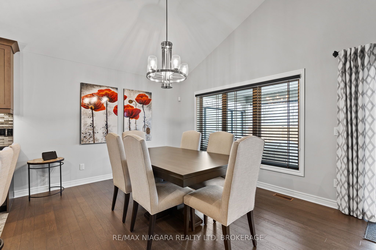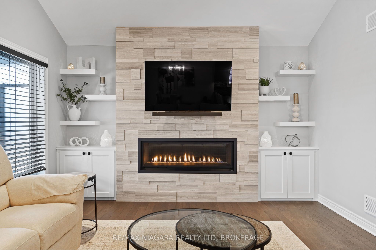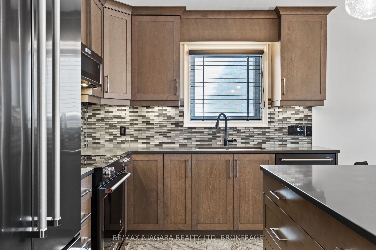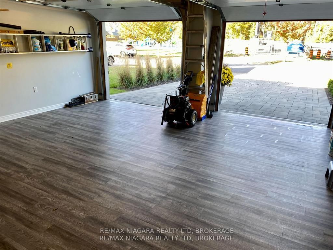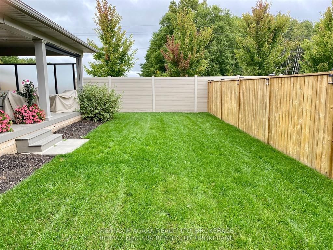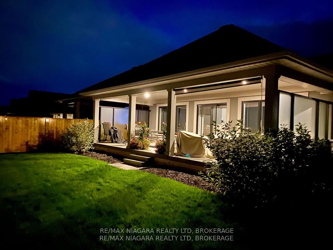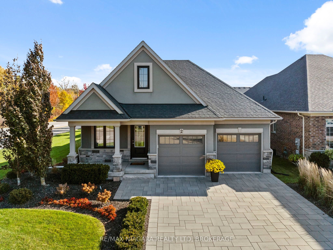
List Price: $979,900
2 EASTMAN GATEWAY N/A, Thorold, L2V 0E2
- By RE/MAX NIAGARA REALTY LTD, BROKERAGE
Detached|MLS - #X12054872|New
4 Bed
2 Bath
1500-2000 Sqft.
Attached Garage
Price comparison with similar homes in Thorold
Compared to 7 similar homes
59.6% Higher↑
Market Avg. of (7 similar homes)
$614,086
Note * Price comparison is based on the similar properties listed in the area and may not be accurate. Consult licences real estate agent for accurate comparison
Room Information
| Room Type | Features | Level |
|---|---|---|
| Bedroom 3.84 x 3.86 m | Main | |
| Primary Bedroom 4.8 x 3.3 m | Main | |
| Kitchen 3.43 x 4.44 m | Main | |
| Bedroom 3.81 x 3.81 m | Basement | |
| Bedroom 3.17 x 4.17 m | Basement |
Client Remarks
This former model home by Rinaldi Homes is a testament to superior craftsmanship and thoughtful design. A stunning bungalow with 4 bedrooms and 3 bathrooms, it seamlessly blends elegance and functionality. The stone and stucco exterior, complemented by meticulous landscaping and a premium interlocking paver driveway, creates an unforgettable first impression. Step inside to a bright and spacious foyer with gleaming tile and engineered hardwood floors that set the tone for the rest of the home. The main level boasts a convenient laundry room, a generously sized primary bedroom with a walk-in closet and a luxurious 4-piece ensuite featuring a glass and tile shower, as well as a second bedroom and a stylish 2-piece bathroom. The heart of the home is the stunning open-concept living area, where a 14' vaulted ceiling soars above the living room, dining area, and a custom high-end kitchen. A brand-new floor-to-ceiling gas fireplace feature wall with built-ins adds warmth and sophistication to the living room, serving as a striking focal point for the space. The kitchen is adorned with maple cabinetry, quartz countertops, and high-end finishes, making it a dream for entertaining. Sliding glass doors lead to an expansive 32' x 12' covered deck with composite decking and a natural gas BBQ hookup perfect for outdoor gatherings. The fully finished basement offers even more space to enjoy, with luxury vinyl flooring throughout. It includes a spacious recreation room, two large bedrooms (one with a walk-in closet), a full 4-piece bathroom, a separate games room, and two generously sized storage rooms. The 21' x 20' attached garage, complete with vinyl flooring, offers the ideal space for a workshop or mancave. The fully fenced backyard provides a private retreat for relaxing or entertaining, while the in-ground sprinkler system ensures the lawn stays lush and green. Conveniently located with easy access to Highway 406, shopping, dining, schools, and more.
Property Description
2 EASTMAN GATEWAY N/A, Thorold, L2V 0E2
Property type
Detached
Lot size
< .50 acres
Style
Bungalow
Approx. Area
N/A Sqft
Home Overview
Last check for updates
Virtual tour
N/A
Basement information
Finished,Full
Building size
N/A
Status
In-Active
Property sub type
Maintenance fee
$N/A
Year built
--
Walk around the neighborhood
2 EASTMAN GATEWAY N/A, Thorold, L2V 0E2Nearby Places

Shally Shi
Sales Representative, Dolphin Realty Inc
English, Mandarin
Residential ResaleProperty ManagementPre Construction
Mortgage Information
Estimated Payment
$0 Principal and Interest
 Walk Score for 2 EASTMAN GATEWAY N/A
Walk Score for 2 EASTMAN GATEWAY N/A

Book a Showing
Tour this home with Shally
Frequently Asked Questions about EASTMAN GATEWAY N/A
Recently Sold Homes in Thorold
Check out recently sold properties. Listings updated daily
No Image Found
Local MLS®️ rules require you to log in and accept their terms of use to view certain listing data.
No Image Found
Local MLS®️ rules require you to log in and accept their terms of use to view certain listing data.
No Image Found
Local MLS®️ rules require you to log in and accept their terms of use to view certain listing data.
No Image Found
Local MLS®️ rules require you to log in and accept their terms of use to view certain listing data.
No Image Found
Local MLS®️ rules require you to log in and accept their terms of use to view certain listing data.
No Image Found
Local MLS®️ rules require you to log in and accept their terms of use to view certain listing data.
No Image Found
Local MLS®️ rules require you to log in and accept their terms of use to view certain listing data.
No Image Found
Local MLS®️ rules require you to log in and accept their terms of use to view certain listing data.
Check out 100+ listings near this property. Listings updated daily
See the Latest Listings by Cities
1500+ home for sale in Ontario

