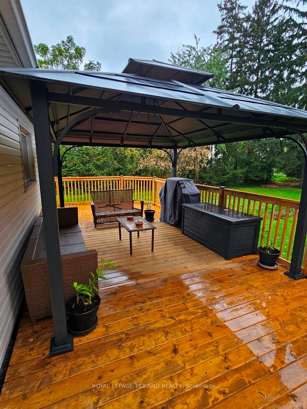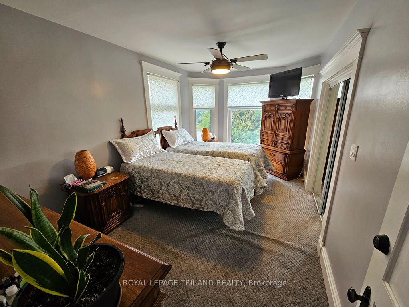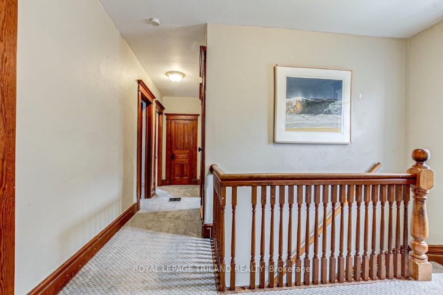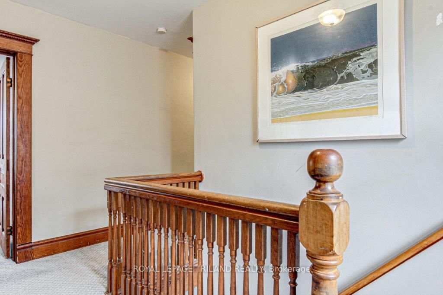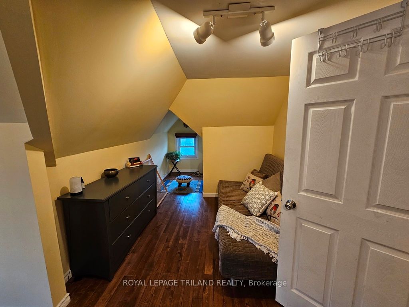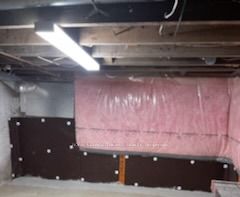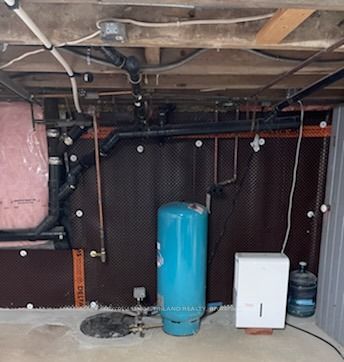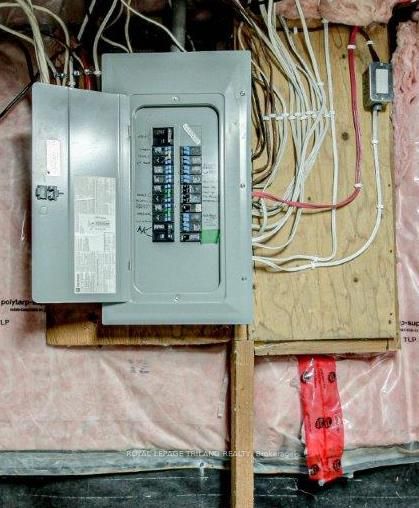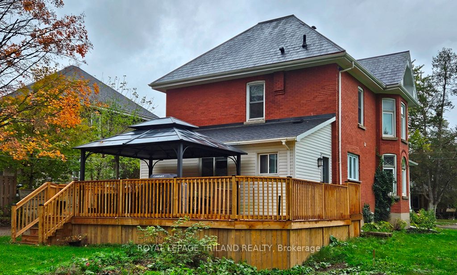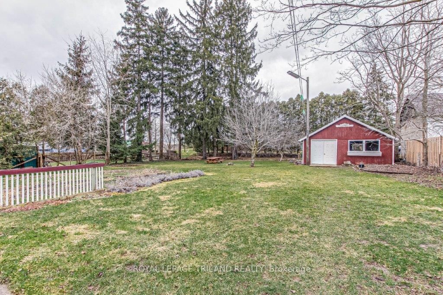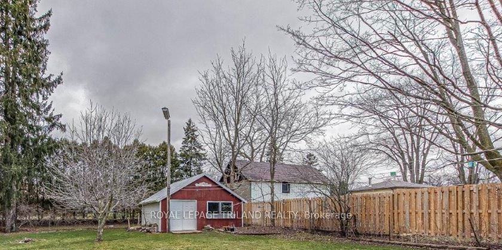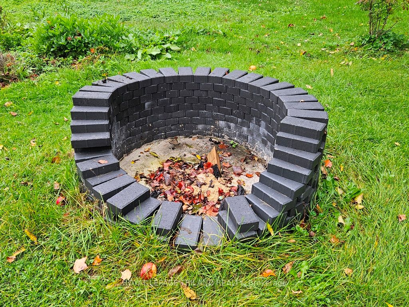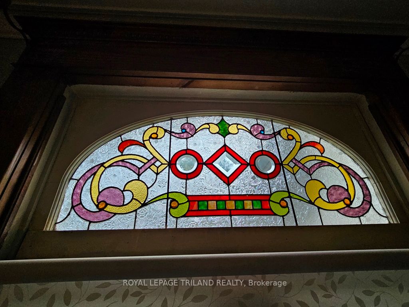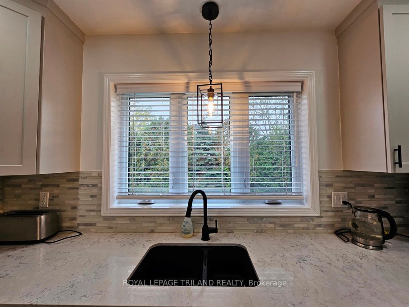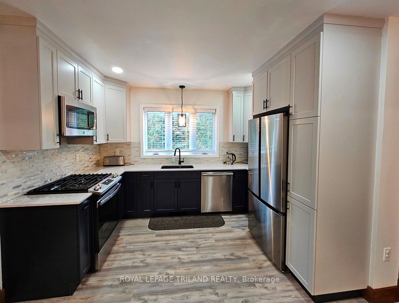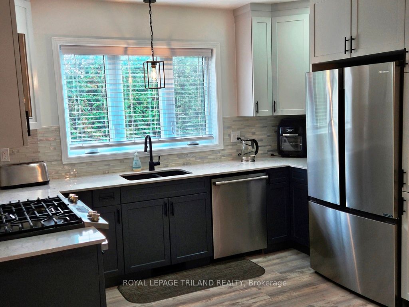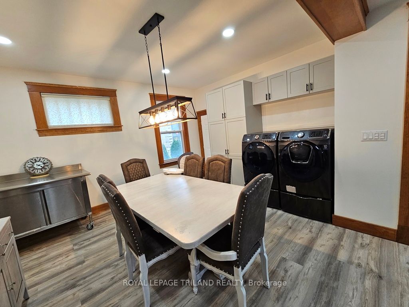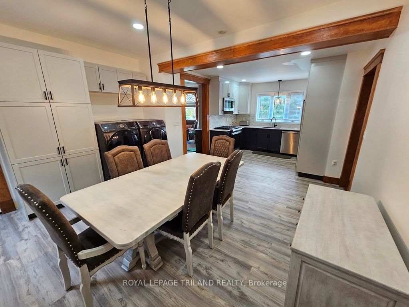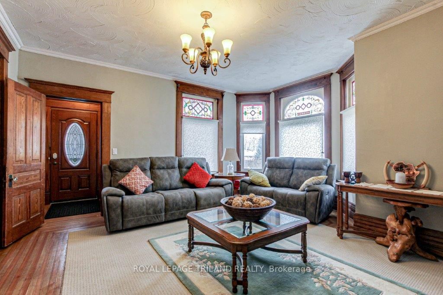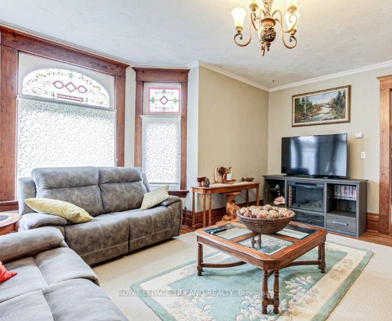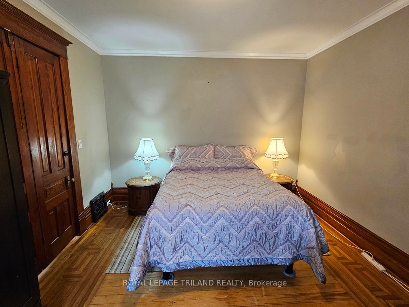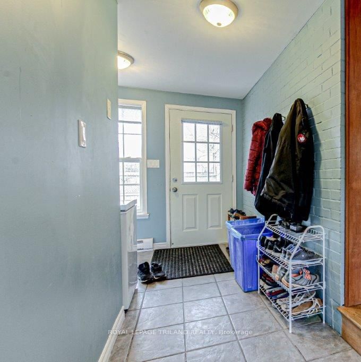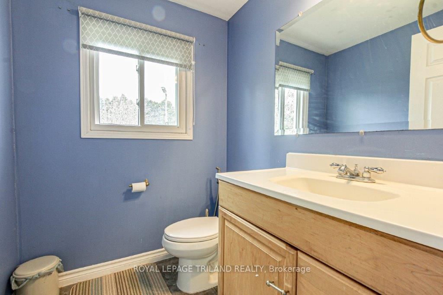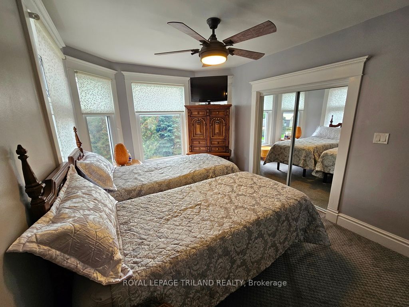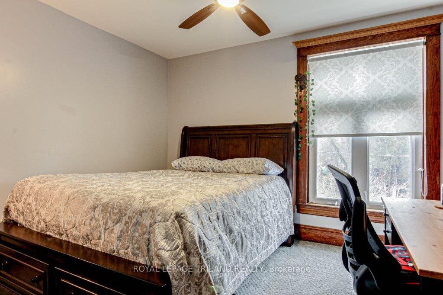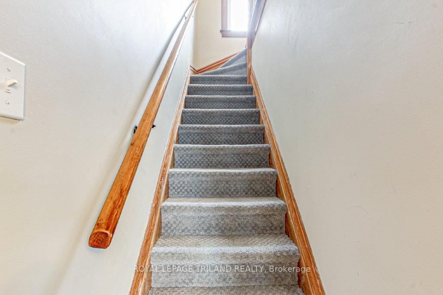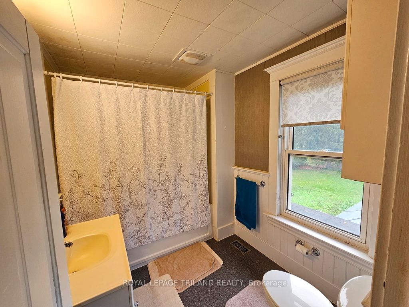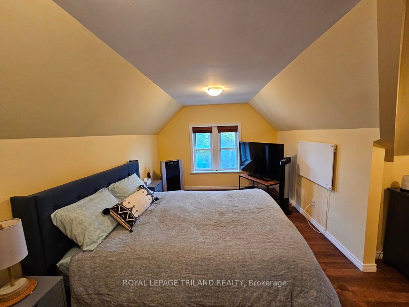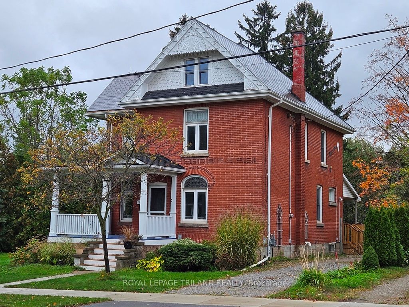
List Price: $775,000
286 King Street, Thames Centre, N0M 2P0
- By ROYAL LEPAGE TRILAND REALTY
Detached|MLS - #X10403140|New
6 Bed
4 Bath
2500-3000 Sqft.
None Garage
Room Information
| Room Type | Features | Level |
|---|---|---|
| Living Room 4.57 x 3.61 m | Bay Window, Hardwood Floor, Leaded Glass | Main |
| Kitchen 7.65 x 4.8 m | Laminate, Combined w/Laundry, Pantry | Main |
| Bedroom 4.88 x 3.66 m | Hardwood Floor, Stained Glass | Main |
| Primary Bedroom 3.91 x 3.3 m | Bay Window, Leaded Glass, Walk-In Closet(s) | Second |
| Bedroom 3.91 x 3.25 m | Second | |
| Bedroom 3.61 x 3.25 m | South View, Leaded Glass | Second |
| Bedroom 3.66 x 2.44 m | Second | |
| Bedroom 5.03 x 2.97 m | Cathedral Ceiling(s), Hardwood Floor | Third |
Client Remarks
Relocation Sale! Reduced Price $ 775,000.00$ 1,850.00/mo. Income potential 5 * Registered AirBnb, low property taxes in a village setting with Rural Charm yet easy access to UWO, Fanshawe, UH, and Masonville Mall. This stately 2 12 storey Century home has a private suite loft with large cathedral ceiling bedroom, living room, office, walk in closet and 3 piece bath w glass shower. Main Level:Grand Living room with leaded glass bay window, bedroom, kitchen new 2024 w/quartz countertops, custom cabinets, new vinyl plank flooring,and laundry area, mudroom with access from driveway, bath with glass shower with ceramic floor and large window and separate 2- piece bath.Upper Level: Principal bedroom mirrored walk-through closet, corner leaded glass transom bay window, 3 more bedrooms, one with access to loft via inside stairs, 4-piece bath with large rear facing window, Lower Level: Fully waterproofed with 20 year transferable warranty, new furnace (17) AC (18) owned power vented water heater (21), New (24)water softener, Municipal Water and Sewer connected (22) with $15,606.06 debenture payable by buyer at $ 1,553.56 per year as a part of taxes, 200 amp service new wiring (22) Exterior: Large lot 49.64 x 157.36 with storage shed 26 x 20, massive new (23) private wrap-a-round deck with gazebo for gorgeous sunset views accessible from driveway. Move in ready!
Property Description
286 King Street, Thames Centre, N0M 2P0
Property type
Detached
Lot size
< .50 acres
Style
2 1/2 Storey
Approx. Area
N/A Sqft
Home Overview
Last check for updates
Virtual tour
N/A
Basement information
Partially Finished
Building size
N/A
Status
In-Active
Property sub type
Maintenance fee
$N/A
Year built
2024
Walk around the neighborhood
286 King Street, Thames Centre, N0M 2P0Nearby Places

Shally Shi
Sales Representative, Dolphin Realty Inc
English, Mandarin
Residential ResaleProperty ManagementPre Construction
Mortgage Information
Estimated Payment
$0 Principal and Interest
 Walk Score for 286 King Street
Walk Score for 286 King Street

Book a Showing
Tour this home with Shally
Frequently Asked Questions about King Street
Recently Sold Homes in Thames Centre
Check out recently sold properties. Listings updated daily
No Image Found
Local MLS®️ rules require you to log in and accept their terms of use to view certain listing data.
No Image Found
Local MLS®️ rules require you to log in and accept their terms of use to view certain listing data.
No Image Found
Local MLS®️ rules require you to log in and accept their terms of use to view certain listing data.
No Image Found
Local MLS®️ rules require you to log in and accept their terms of use to view certain listing data.
No Image Found
Local MLS®️ rules require you to log in and accept their terms of use to view certain listing data.
No Image Found
Local MLS®️ rules require you to log in and accept their terms of use to view certain listing data.
No Image Found
Local MLS®️ rules require you to log in and accept their terms of use to view certain listing data.
No Image Found
Local MLS®️ rules require you to log in and accept their terms of use to view certain listing data.
Check out 100+ listings near this property. Listings updated daily
See the Latest Listings by Cities
1500+ home for sale in Ontario
