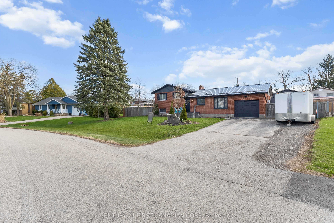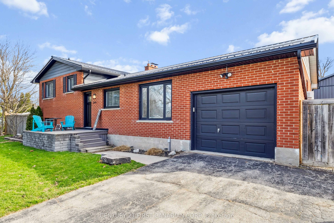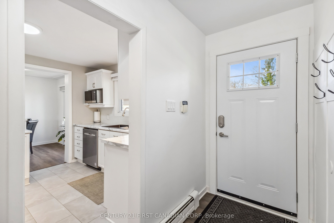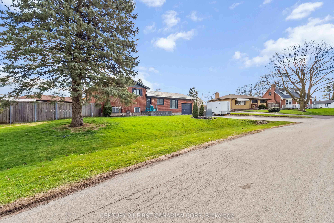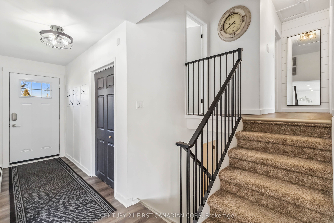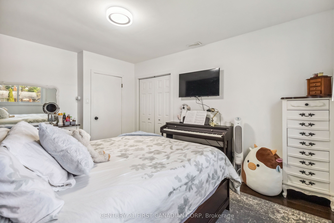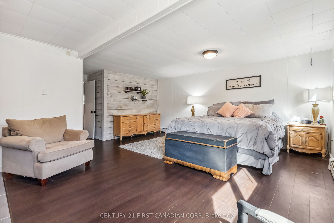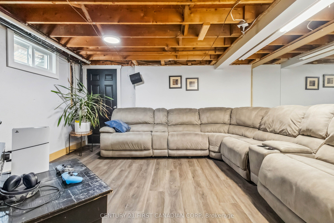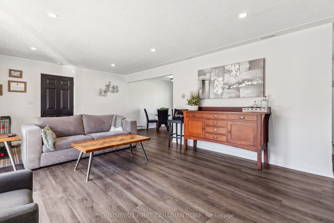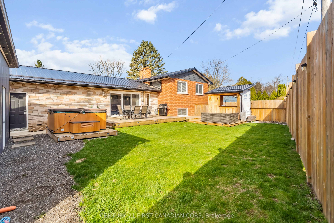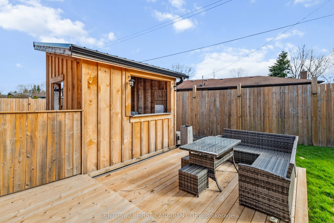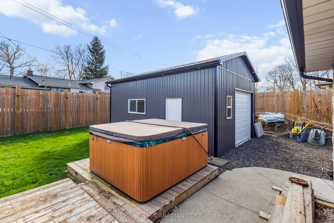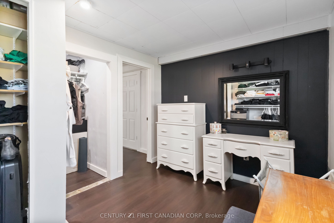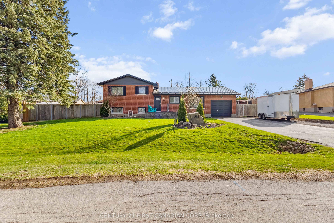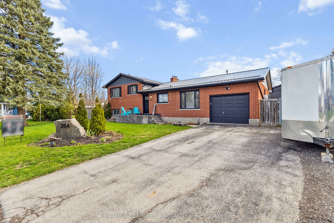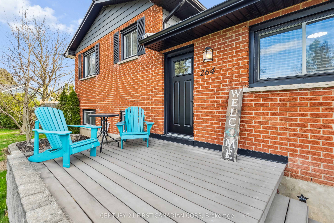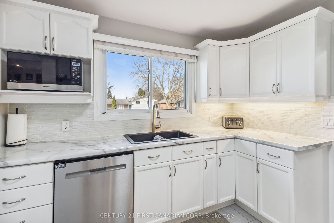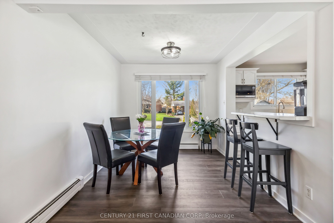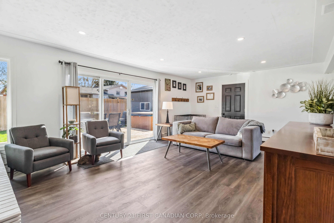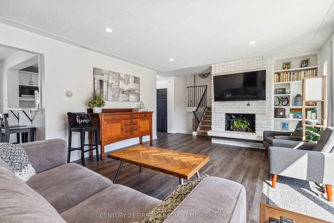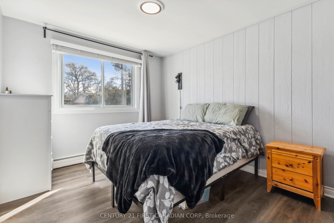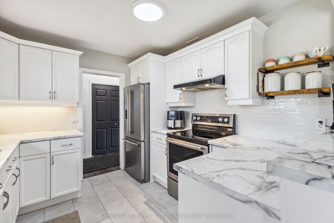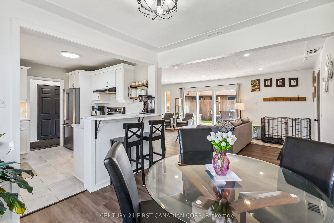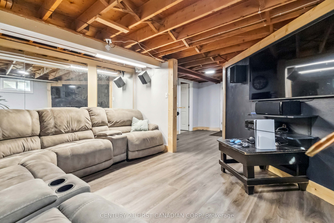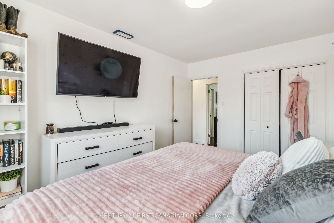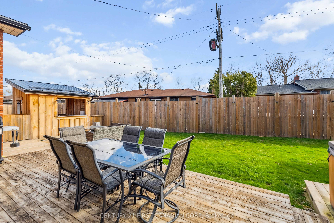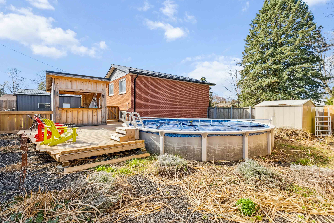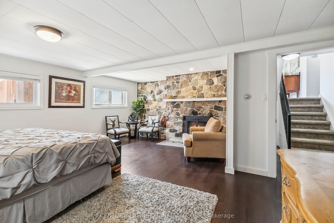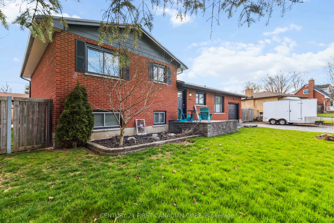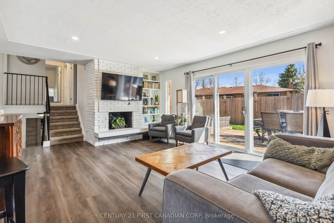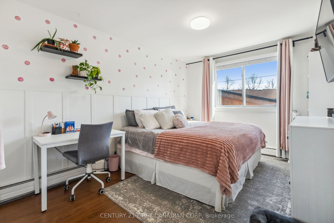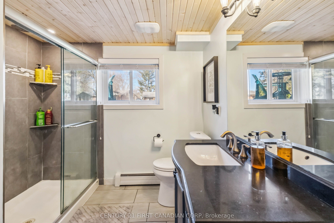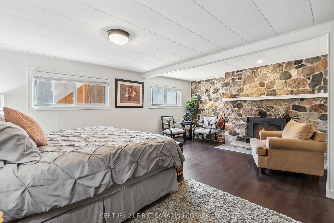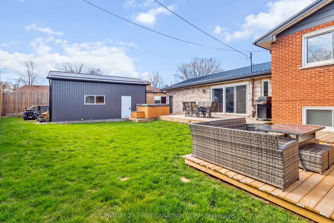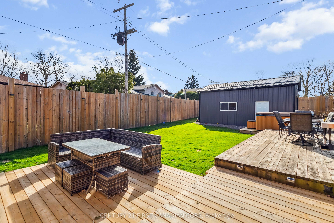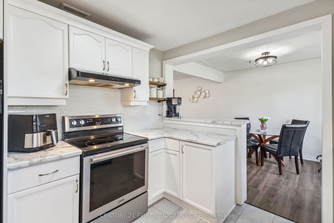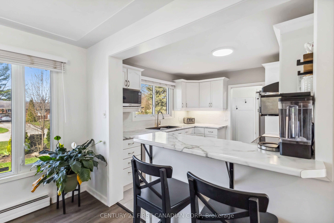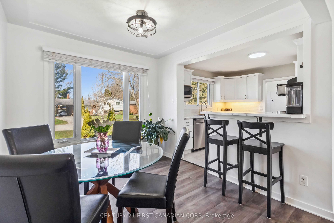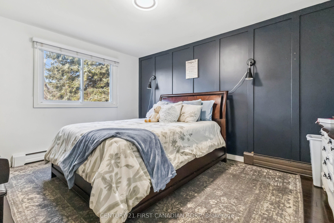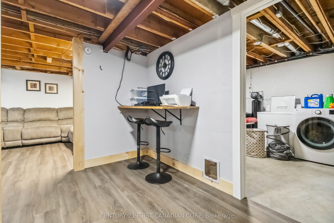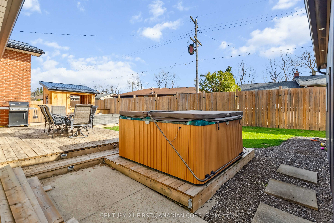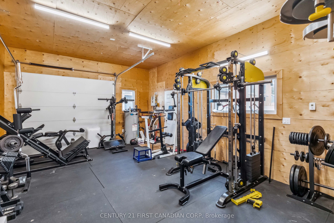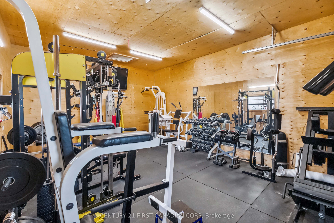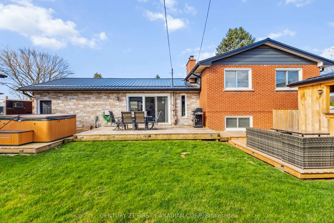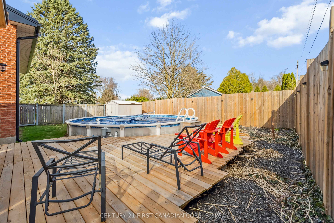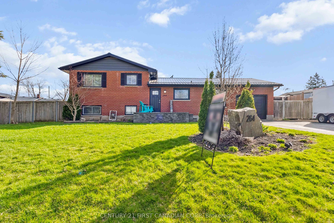
List Price: $849,000
264 CHITTICK Crescent, Thames Centre, N0L 1G3
- By CENTURY 21 FIRST CANADIAN CORP
Detached|MLS - #X12098133|New
4 Bed
2 Bath
1100-1500 Sqft.
0Attached Garage
Price comparison with similar homes in Thames Centre
Compared to 7 similar homes
-6.8% Lower↓
Market Avg. of (7 similar homes)
$910,486
Note * Price comparison is based on the similar properties listed in the area and may not be accurate. Consult licences real estate agent for accurate comparison
Room Information
| Room Type | Features | Level |
|---|---|---|
| Living Room 4.34 x 7.47 m | Main | |
| Dining Room 3.1 x 2.82 m | Main | |
| Kitchen 2.95 x 3.1 m | Main | |
| Primary Bedroom 4.27 x 3.4 m | Second | |
| Bedroom 4.11 x 3 m | Second | |
| Bedroom 4.11 x 3.05 m | Second | |
| Bedroom 2.67 x 3.56 m | Lower |
Client Remarks
Welcome to this beautifully updated and move-in-ready home located on a quiet street in the sought-after community of Dorchester. Just steps away from schools, parks, trails, and shopping, this spacious 4-level side split offers the perfect blend of comfort and modern living. Step inside to a bright and welcoming space featuring an upgraded kitchen, stylish bathrooms, and sun-filled bedrooms with updated windows throughout. The lower level boasts a generous open-concept rec room ideal for a playroom, home office, or entertainment area. The basement offers even more versatility with space for a home gym, storage, or kids zone. Outside, enjoy a fully fenced private backyard, complete with a deck, concrete walkways, a bar shed, and a newer above-ground pool for summer fun. The heated 20x16 detached garage/workshop is ready for your projects or hobbies, this would make up a prefect workout centre. Lovingly maintained with thoughtful upgrades throughout, this home is ready for you to move in and start your next chapter. Book your showing today! Recent Upgrades: Front Door, Heated Garage Floor, Garage Door, Metal Roof, Applainces and much more.
Property Description
264 CHITTICK Crescent, Thames Centre, N0L 1G3
Property type
Detached
Lot size
< .50 acres
Style
Sidesplit
Approx. Area
N/A Sqft
Home Overview
Last check for updates
Virtual tour
N/A
Basement information
Walk-Out,Separate Entrance
Building size
N/A
Status
In-Active
Property sub type
Maintenance fee
$N/A
Year built
2025
Walk around the neighborhood
264 CHITTICK Crescent, Thames Centre, N0L 1G3Nearby Places

Angela Yang
Sales Representative, ANCHOR NEW HOMES INC.
English, Mandarin
Residential ResaleProperty ManagementPre Construction
Mortgage Information
Estimated Payment
$0 Principal and Interest
 Walk Score for 264 CHITTICK Crescent
Walk Score for 264 CHITTICK Crescent

Book a Showing
Tour this home with Angela
Frequently Asked Questions about CHITTICK Crescent
Recently Sold Homes in Thames Centre
Check out recently sold properties. Listings updated daily
See the Latest Listings by Cities
1500+ home for sale in Ontario

