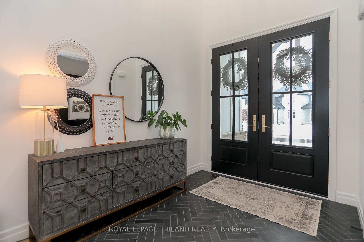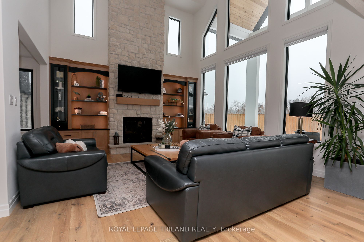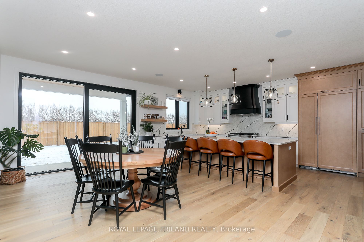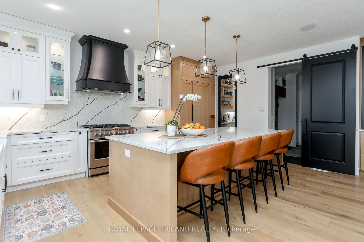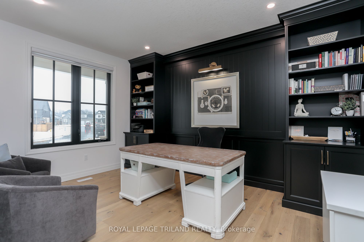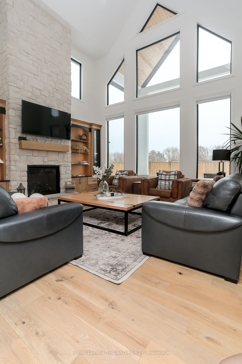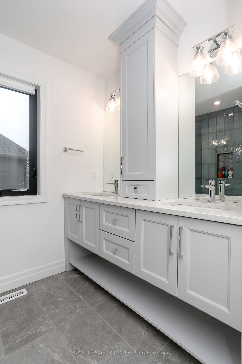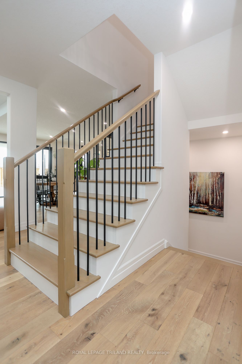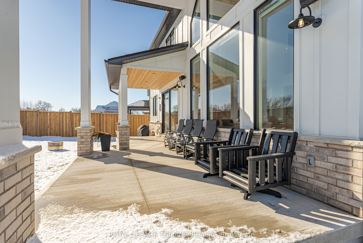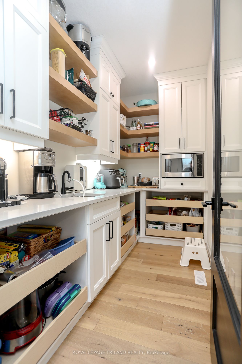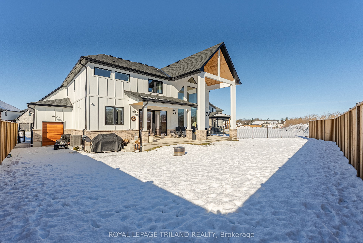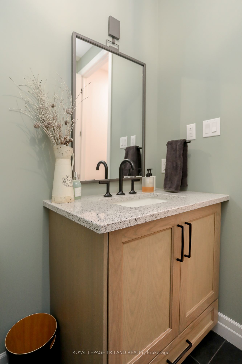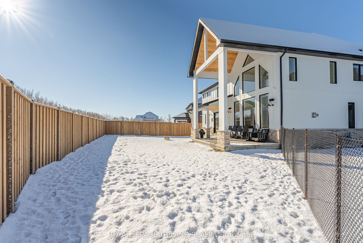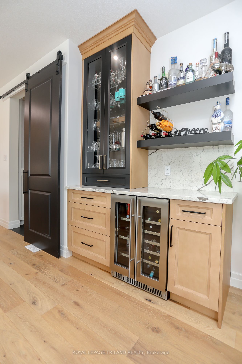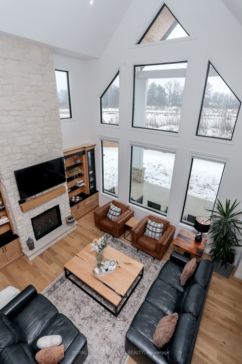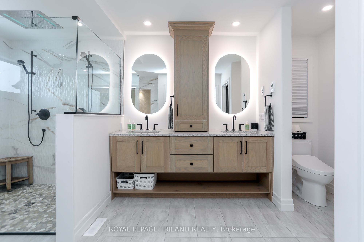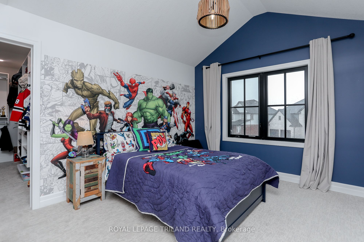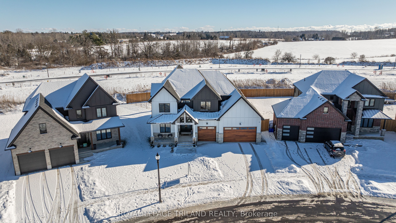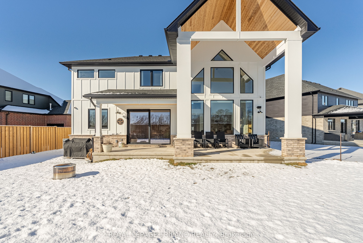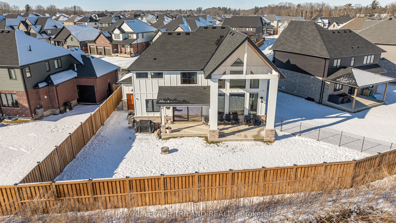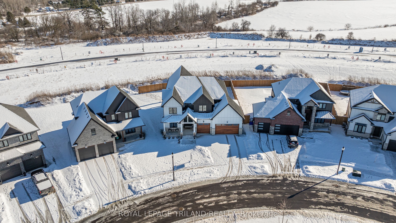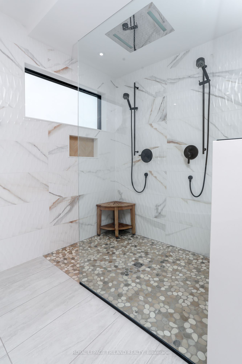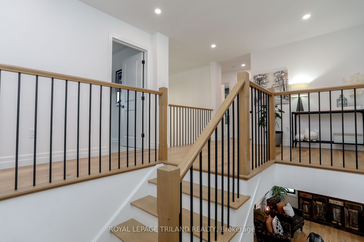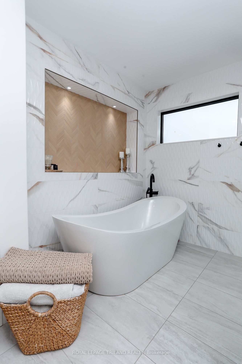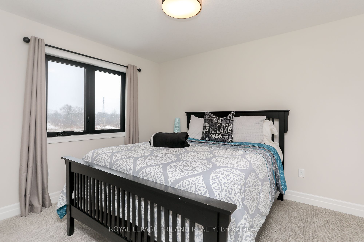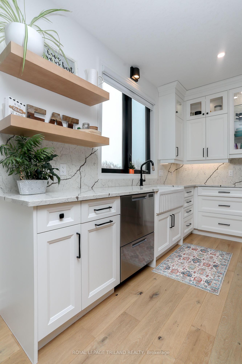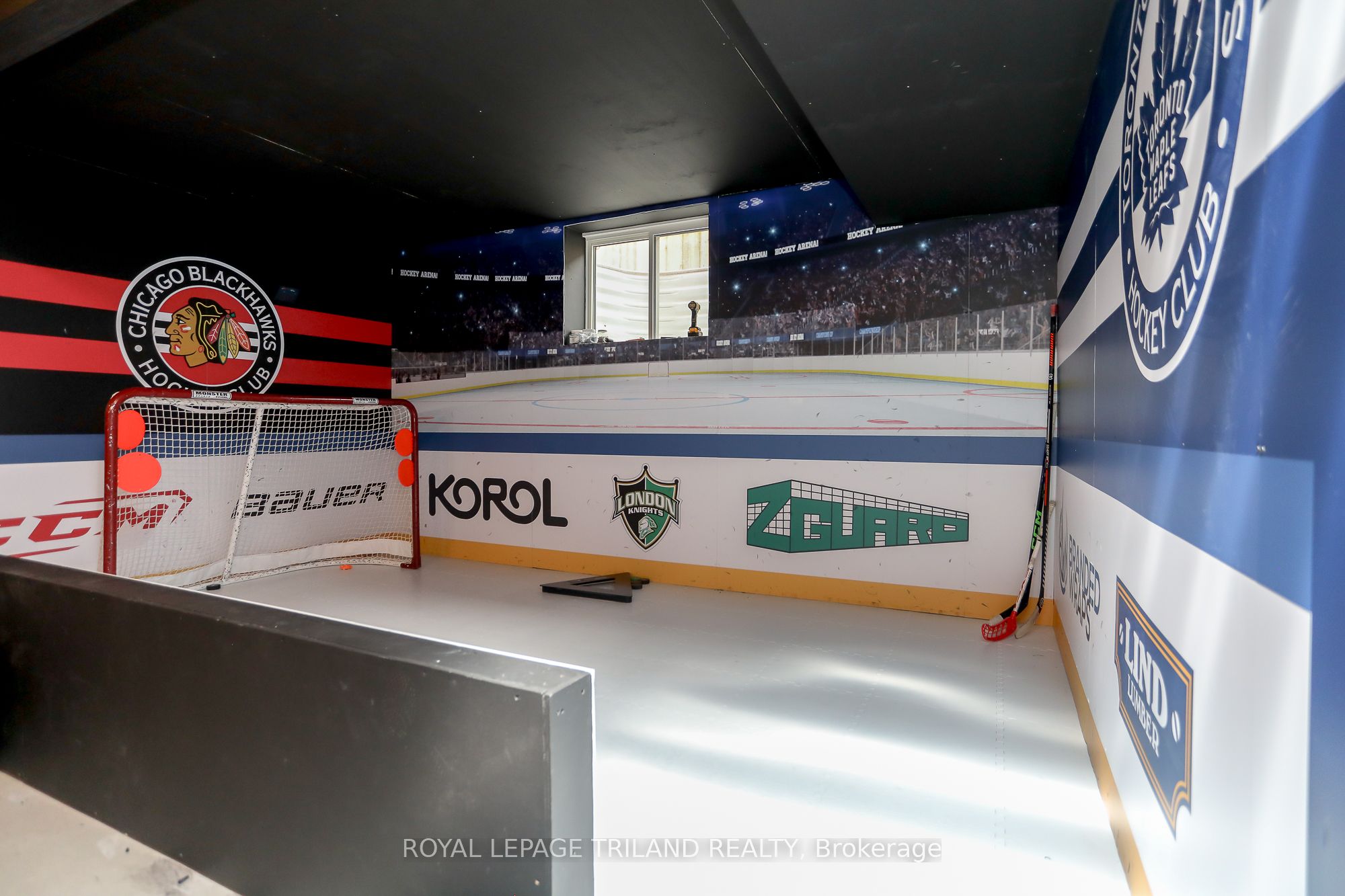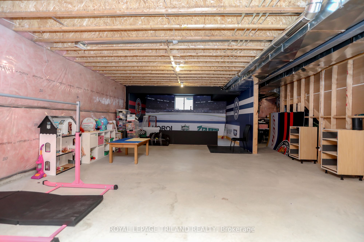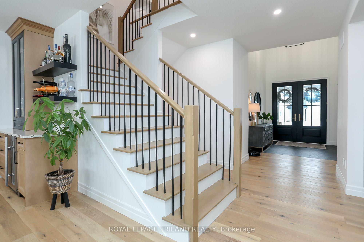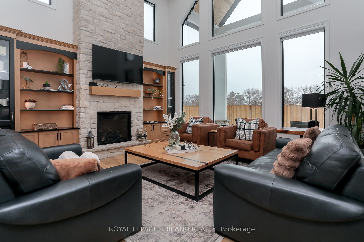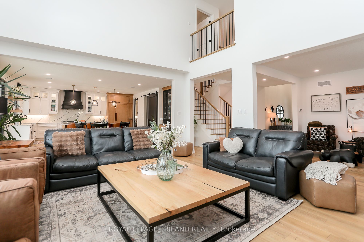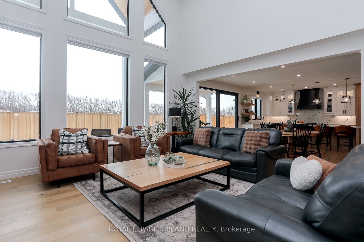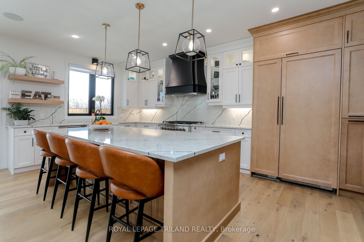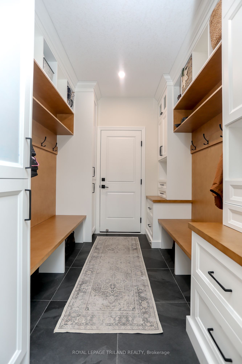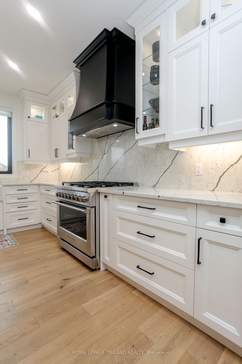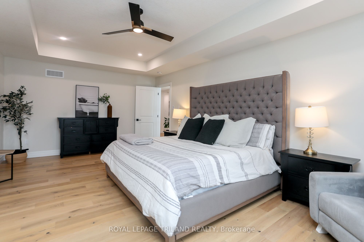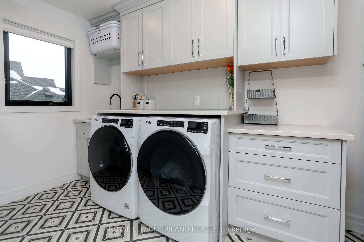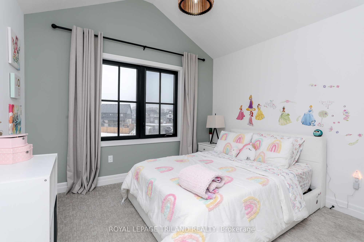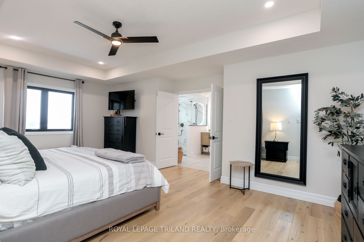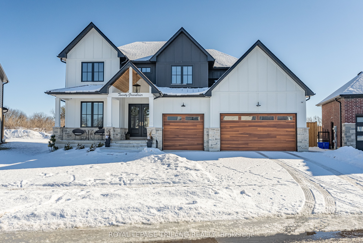
List Price: $1,499,900 3% reduced
20 Greenbrier Ridge, Thames Centre, N0L 1G2
- By ROYAL LEPAGE TRILAND REALTY
Detached|MLS - #X11954983|Price Change
4 Bed
3 Bath
Lot Size: 53.12 x 121.03 Feet
Attached Garage
Price comparison with similar homes in Thames Centre
Compared to 19 similar homes
42.8% Higher↑
Market Avg. of (19 similar homes)
$1,050,579
Note * Price comparison is based on the similar properties listed in the area and may not be accurate. Consult licences real estate agent for accurate comparison
Room Information
| Room Type | Features | Level |
|---|---|---|
| Living Room 5.8 x 5 m | Fireplace, Hardwood Floor, Cathedral Ceiling(s) | Main |
| Dining Room 3.03 x 6.28 m | Main | |
| Kitchen 4.17 x 5.65 m | Pantry, Backsplash | Main |
| Bedroom 3.45 x 4.18 m | Second | |
| Bedroom 3.35 x 3.77 m | Second | |
| Bedroom 3.62 x 3.02 m | Second | |
| Primary Bedroom 4.58 x 6.28 m | Second |
Client Remarks
Luxury Living at 20 Greenbrier Ridge, Dorchester Welcome to 20 Greenbrier Ridge, a custom-built masterpiece in the highly sought-after community of Dorchester. This one-of-a-kind2-storey home seamlessly blends sophisticated design, high-end finishes, and state-of-the-art features for an unparalleled living experience. Step inside to an open-concept layout adorned with $100,000 in custom cabinetry, soaring ceilings, and a spacious chefs kitchen featuring a$35,000 Fisher & Paykel appliance package, a built-in fridge and freezer, and an impressive butlers pantry with an additional sink. The high-end Brizo plumbing fixtures, upgraded countertops, additional lighting further elevate this stunning home. The upper level boasts 4spacious bedrooms, including a primary suite designed as a private retreat, featuring a heated ensuite floor, a double shower with a large multi-colored rainfall showerhead, a bidet toilet, and a walk-through closet with direct access to the laundry room. The partially finished basement offers a 9 ceiling, a synthetic skating area, and ample storage. Step outside to the beautifully landscaped property, complete with a full irrigation system, permanent Govi Christmas lights, and an 8 fence for ultimate privacy. Enjoy outdoor entertaining on the covered back & front porch with cedar soffit, built-in speakers, a concrete BBQ area, and a heated garage with custom built-ins. Additional Features: Security cameras (front & back) Metal roofing accents for aesthetics Concrete driveway & walkways Sandpoint indoor water system This luxurious home is truly move-in ready and built to impress! Located just minutes from the 401 & London, it offers the perfect blend of privacy, luxury, and convenience. Book your private showing today and experience the elegance of 20 Greenbrier Ridge!
Property Description
20 Greenbrier Ridge, Thames Centre, N0L 1G2
Property type
Detached
Lot size
< .50 acres
Style
2-Storey
Approx. Area
N/A Sqft
Home Overview
Last check for updates
Virtual tour
N/A
Basement information
Partially Finished
Building size
N/A
Status
In-Active
Property sub type
Maintenance fee
$N/A
Year built
--
Walk around the neighborhood
20 Greenbrier Ridge, Thames Centre, N0L 1G2Nearby Places

Angela Yang
Sales Representative, ANCHOR NEW HOMES INC.
English, Mandarin
Residential ResaleProperty ManagementPre Construction
Mortgage Information
Estimated Payment
$0 Principal and Interest
 Walk Score for 20 Greenbrier Ridge
Walk Score for 20 Greenbrier Ridge

Book a Showing
Tour this home with Angela
Frequently Asked Questions about Greenbrier Ridge
Recently Sold Homes in Thames Centre
Check out recently sold properties. Listings updated daily
See the Latest Listings by Cities
1500+ home for sale in Ontario
