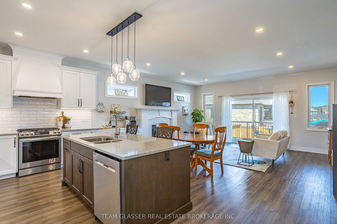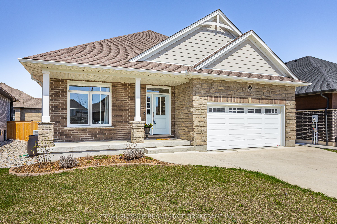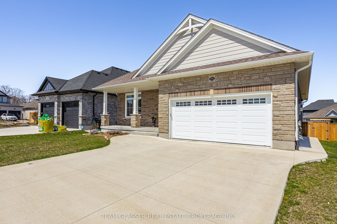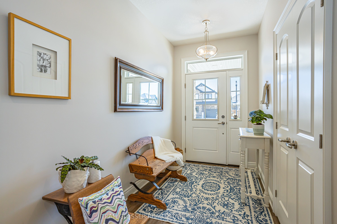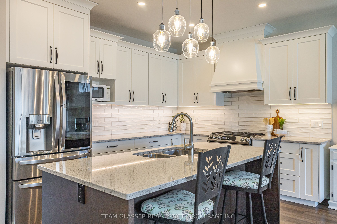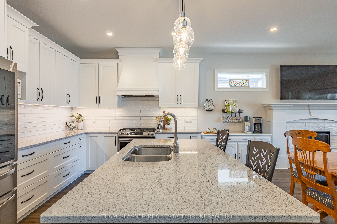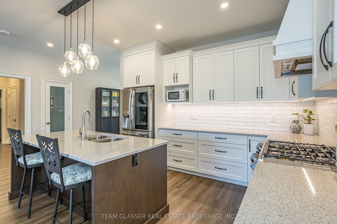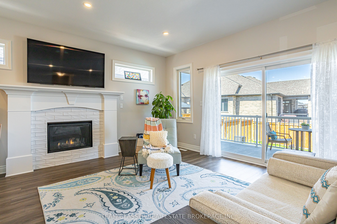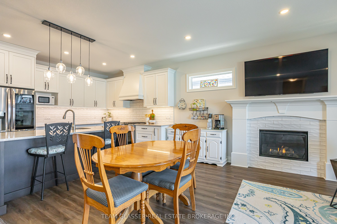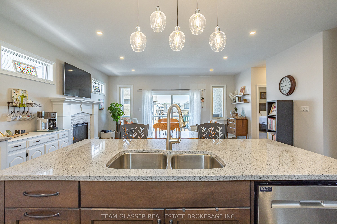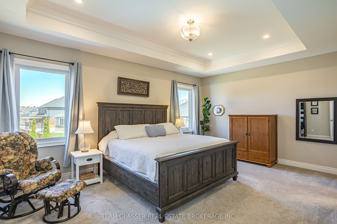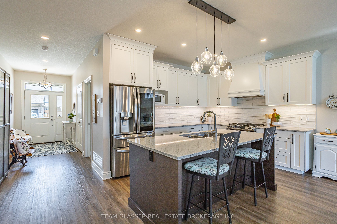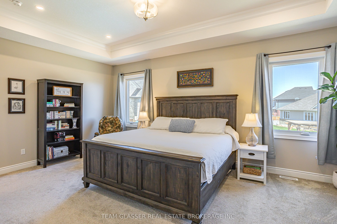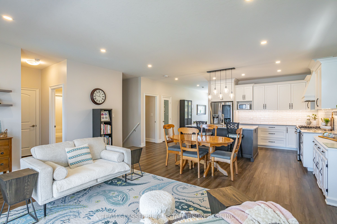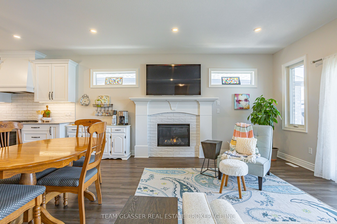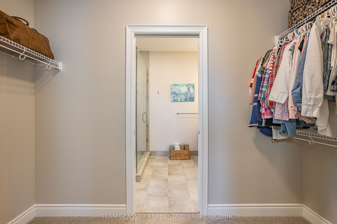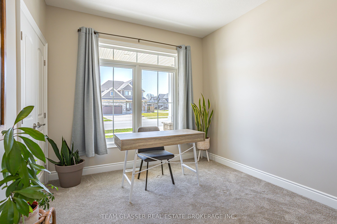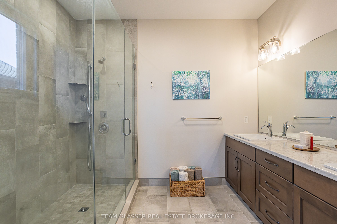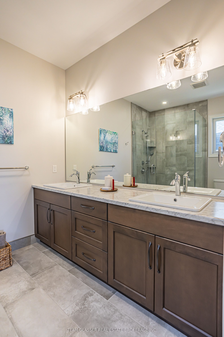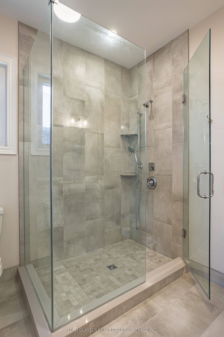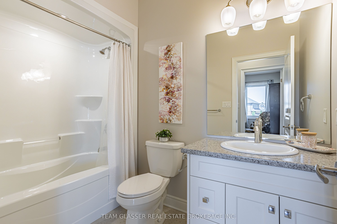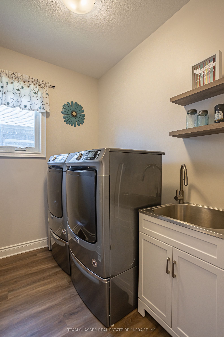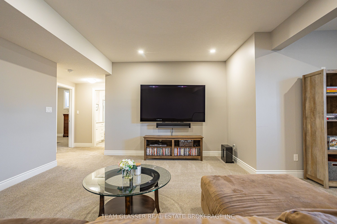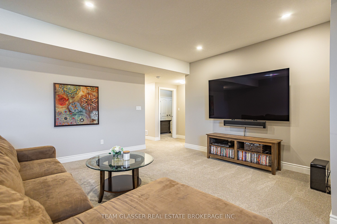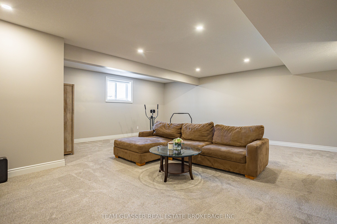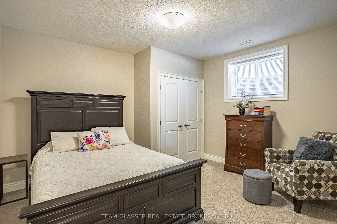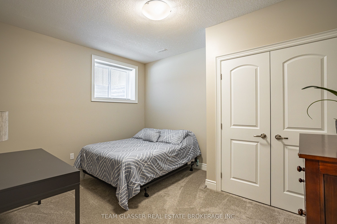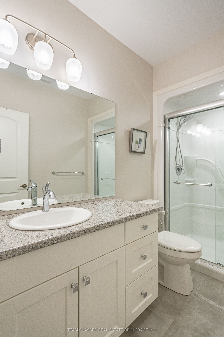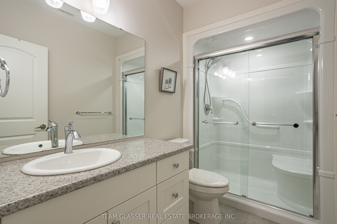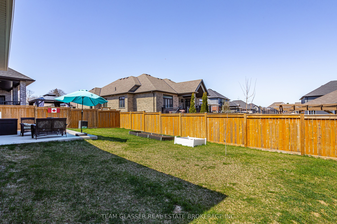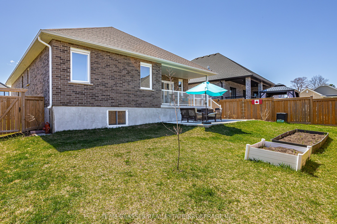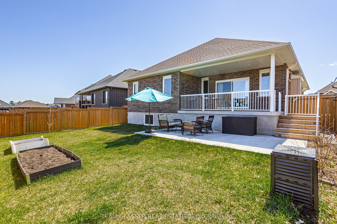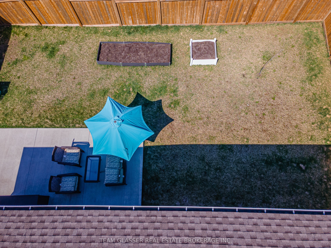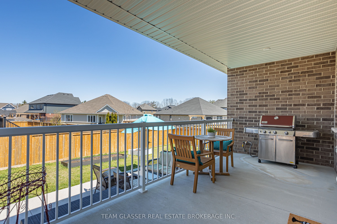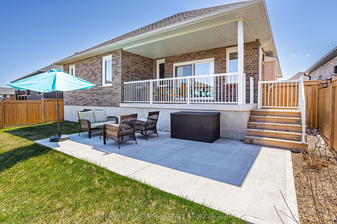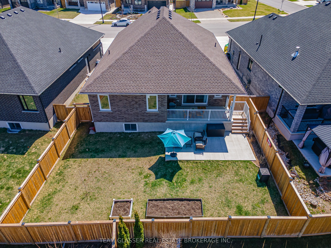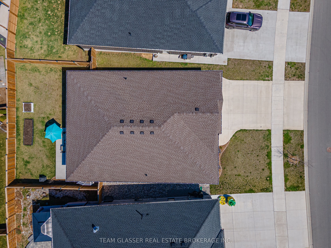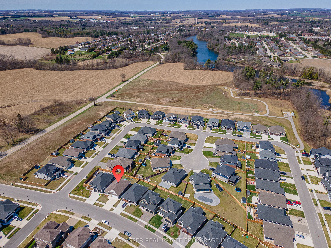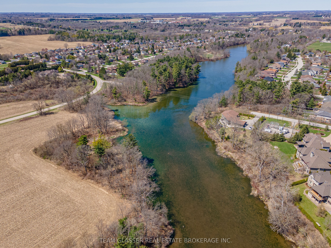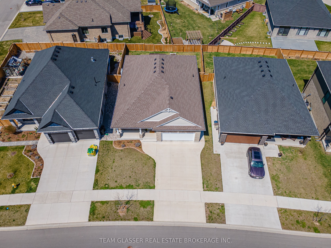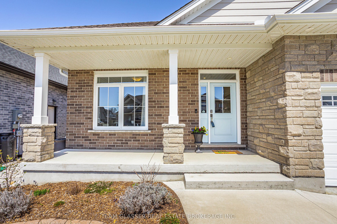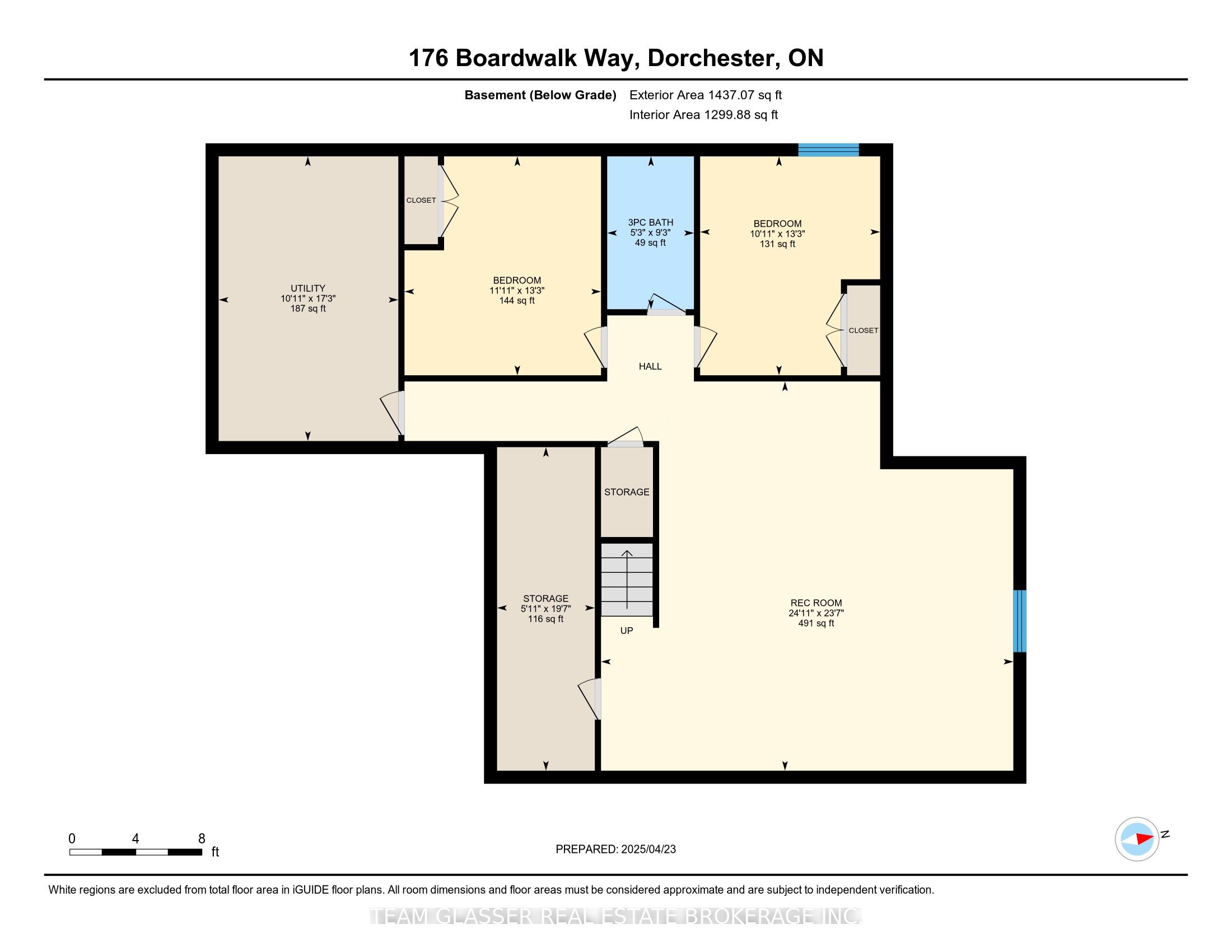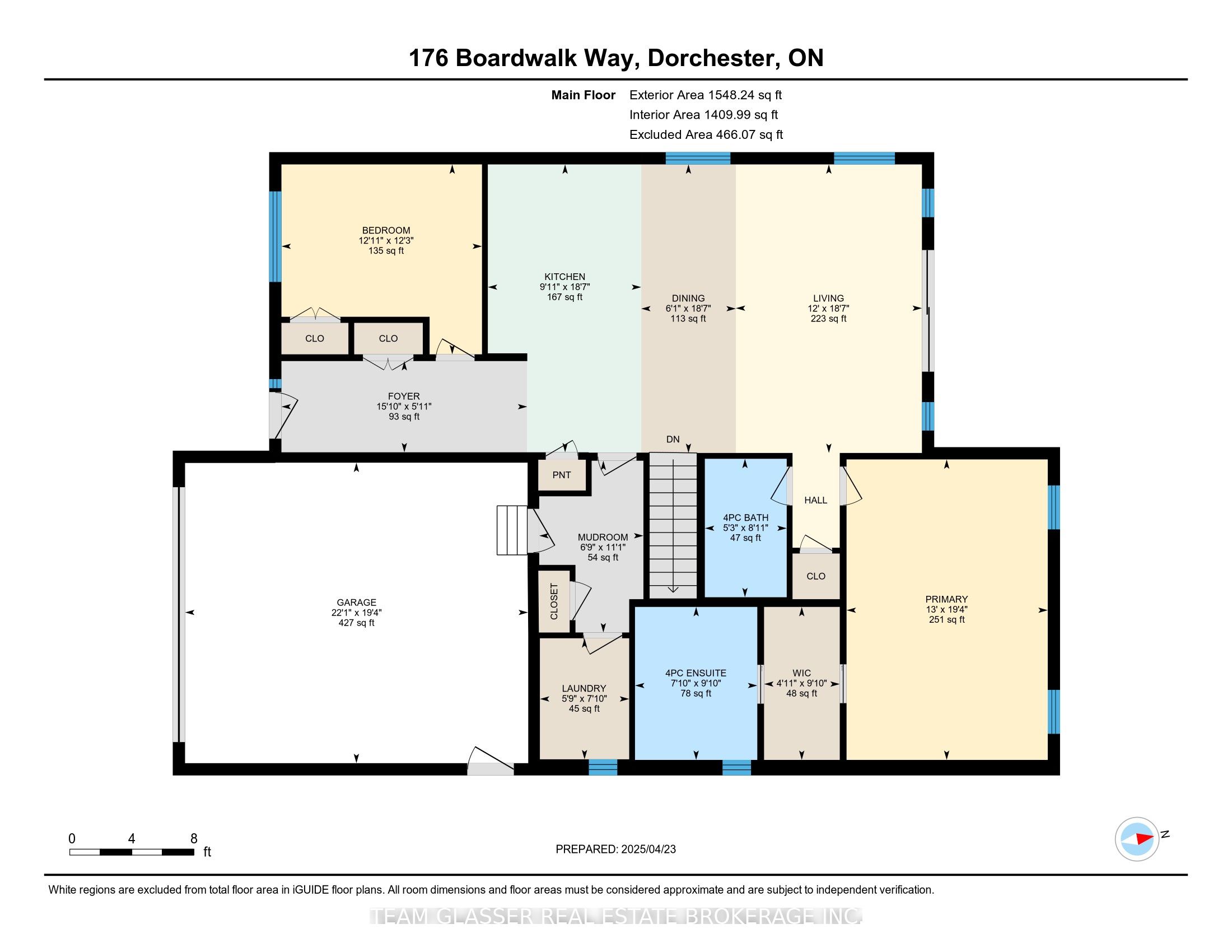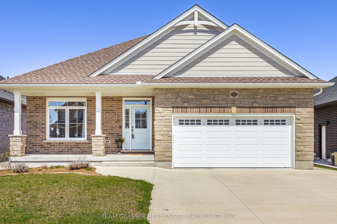
List Price: $889,900
176 BOARDWALK Way, Thames Centre, N0L 1G2
- By TEAM GLASSER REAL ESTATE BROKERAGE INC.
Detached|MLS - #X12107513|New
4 Bed
3 Bath
1500-2000 Sqft.
Lot Size: 50 x 108.26 Feet
Attached Garage
Price comparison with similar homes in Thames Centre
Compared to 19 similar homes
-17.8% Lower↓
Market Avg. of (19 similar homes)
$1,082,685
Note * Price comparison is based on the similar properties listed in the area and may not be accurate. Consult licences real estate agent for accurate comparison
Room Information
| Room Type | Features | Level |
|---|---|---|
| Bedroom 3.94 x 3.73 m | Main | |
| Kitchen 3.01 x 5.65 m | Main | |
| Dining Room 1.86 x 5.66 m | Main | |
| Living Room 3.65 x 5.66 m | Main | |
| Primary Bedroom 3.95 x 5.9 m | Walk-In Closet(s) | Main |
| Bedroom 2 3.63 x 4.04 m | Closet | Basement |
| Bedroom 3 3.32 x 4.04 m | Closet | Basement |
Client Remarks
Nestled into The Boardwalk at Millpond --- a quiet neighbourhood in the sought-after community of Dorchester, this immaculately maintained bungalow blends upscale finishes with the ease of one-floor living. It's perfectly suited for retirees, families, or anyone looking to escape the city without compromise. With quick access to Highway 401 and just minutes from London, this home offers the rare balance of small-town charm and urban convenience. Step inside to over 2,500 sq. ft. of thoughtfully designed living space, flooded with natural light and finished to impress. The open-concept main floor encourages connection with a bright living room anchored by a striking natural gas fireplace and oversized sliding doors leading to the backyard. The custom kitchen is a true centrepiece, featuring quartz countertops, a stylish subway tile backsplash, high-end stainless steel appliances, and a spacious island perfect for casual mornings or entertaining guests. The main-floor primary retreat is a true sanctuary, with tray ceilings, a walk-in closet, and a spa-like ensuite complete with a double vanity and custom glass shower. A second main-floor bedroom and a full bath provide flexibility for guests or a home office, while main-floor laundry adds everyday convenience. Downstairs, the fully finished basement expands your lifestyle options, offering a warm and welcoming rec room with plush carpet underfoot, two well-appointed bedrooms, and a full bath. Whether its multigenerational living or simply room to grow, this space delivers. Outside, enjoy peaceful mornings or relaxing evenings under the covered back porch, or al fresco dining on your lower concrete patio. All this, just a short walk from Mill Pond's scenic trails and the amenities of a vibrant, growing community. This is more than a house --- it's your next chapter made easy. Don't miss your opportunity to live where comfort meets convenience.
Property Description
176 BOARDWALK Way, Thames Centre, N0L 1G2
Property type
Detached
Lot size
< .50 acres
Style
Bungalow
Approx. Area
N/A Sqft
Home Overview
Basement information
Finished,Full
Building size
N/A
Status
In-Active
Property sub type
Maintenance fee
$N/A
Year built
--
Walk around the neighborhood
176 BOARDWALK Way, Thames Centre, N0L 1G2Nearby Places

Angela Yang
Sales Representative, ANCHOR NEW HOMES INC.
English, Mandarin
Residential ResaleProperty ManagementPre Construction
Mortgage Information
Estimated Payment
$0 Principal and Interest
 Walk Score for 176 BOARDWALK Way
Walk Score for 176 BOARDWALK Way

Book a Showing
Tour this home with Angela
Frequently Asked Questions about BOARDWALK Way
Recently Sold Homes in Thames Centre
Check out recently sold properties. Listings updated daily
See the Latest Listings by Cities
1500+ home for sale in Ontario
