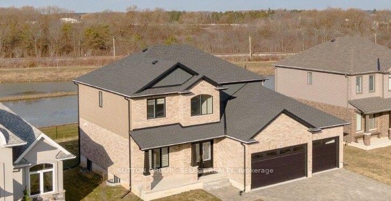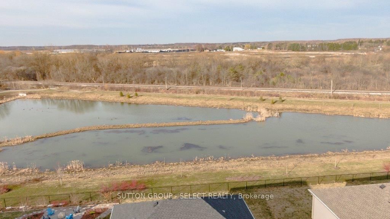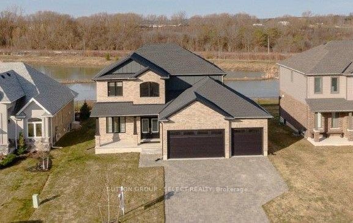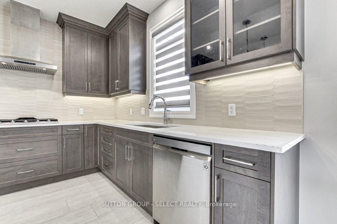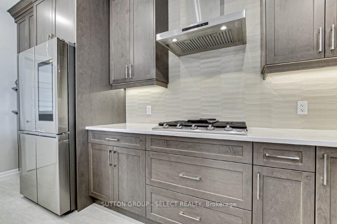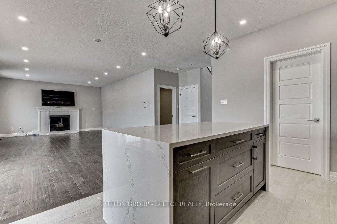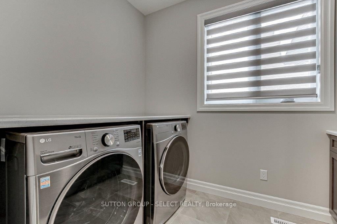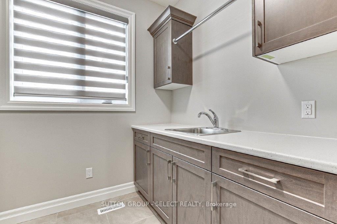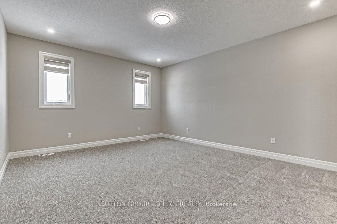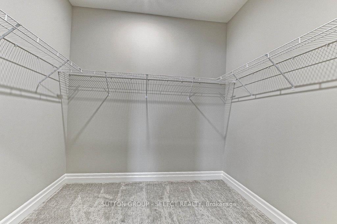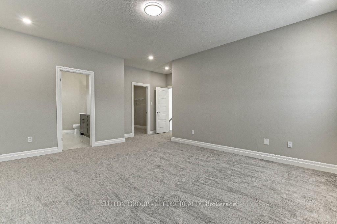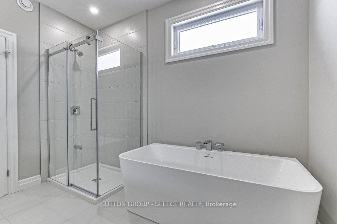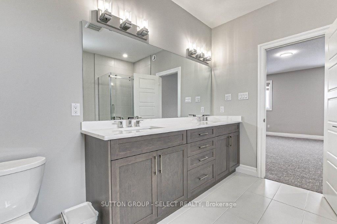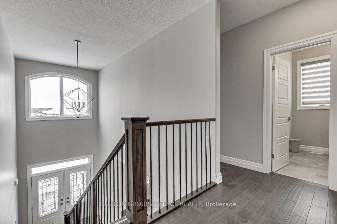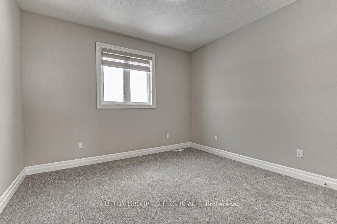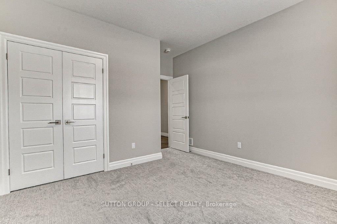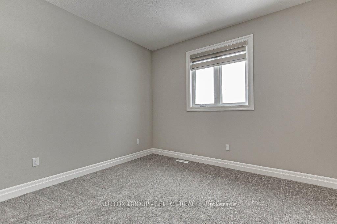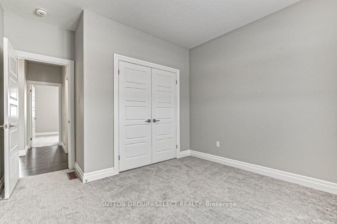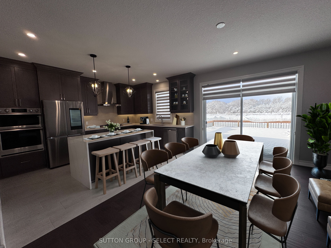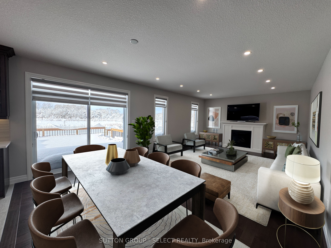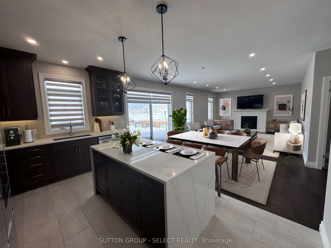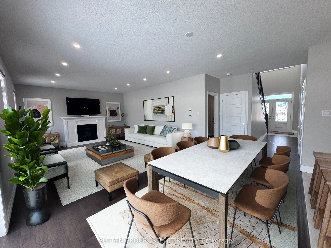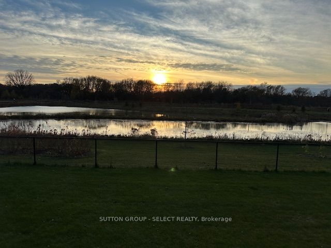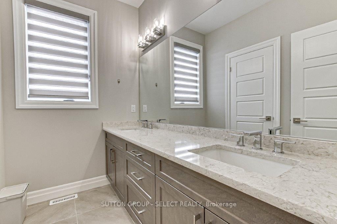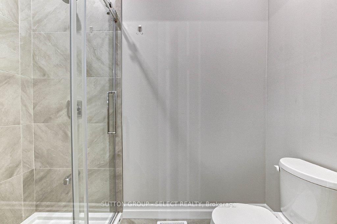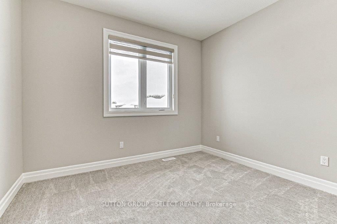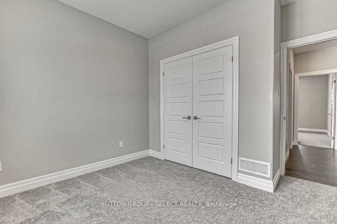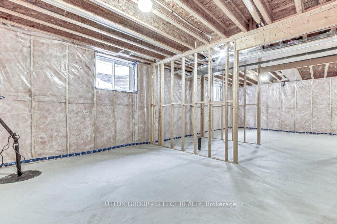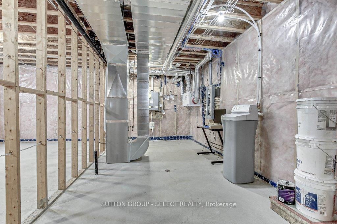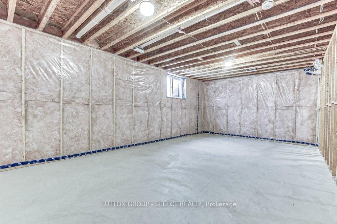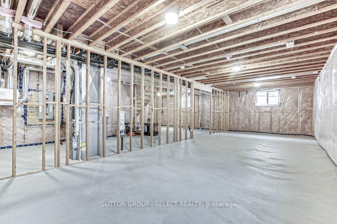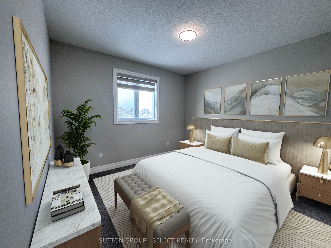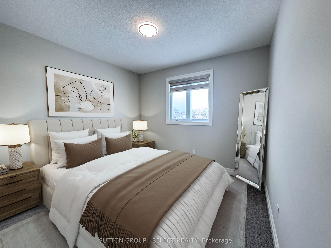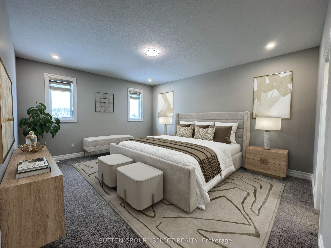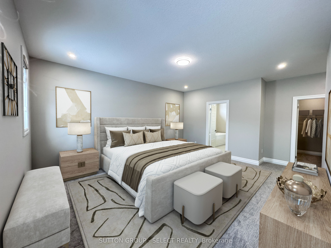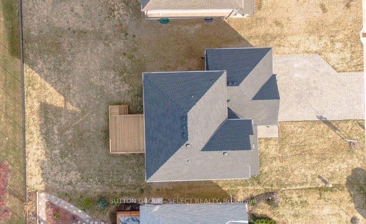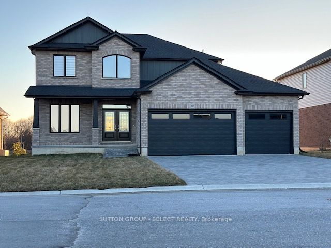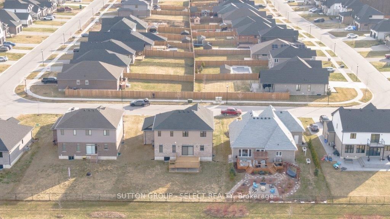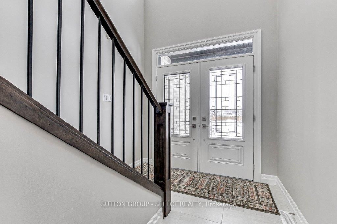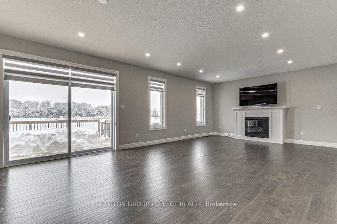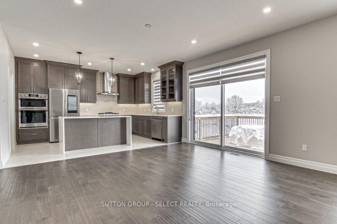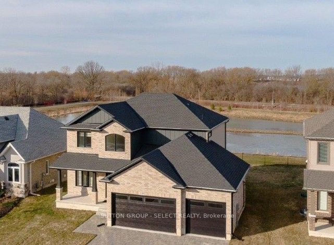
List Price: $1,599,000
123 Foxborough Place, Thames Centre, N0M 2P0
- By SUTTON GROUP - SELECT REALTY
Detached|MLS - #X11975072|New
4 Bed
3 Bath
2000-2500 Sqft.
Attached Garage
Price comparison with similar homes in Thames Centre
Compared to 19 similar homes
51.1% Higher↑
Market Avg. of (19 similar homes)
$1,058,316
Note * Price comparison is based on the similar properties listed in the area and may not be accurate. Consult licences real estate agent for accurate comparison
Room Information
| Room Type | Features | Level |
|---|---|---|
| Kitchen 3.35 x 3.47 m | Main | |
| Dining Room 3.04 x 4.63 m | Main | |
| Living Room 4.72 x 4.63 m | Main | |
| Primary Bedroom 4.42 x 5.3 m | Second | |
| Bedroom 2 3.5 x 3.35 m | Second | |
| Bedroom 3 3.53 x 3.44 m | Second | |
| Bedroom 4 3.65 x 3.23 m | Second |
Client Remarks
28'DEEP/3 CAR GARAGE W 16&19' DOORS, PREMIUM LOT BACKING ON TO POND WITH WRAPPING TRAIL, APPROX 2430 SQ FT FINISHED, 4 BEDROOMS, 9' CEILINGS ON ALL 3 LEVELS... GOT YOUR ATTENTION YET? This home is a perfect fusion of elegance, location and utility. Parking for 6-8 mid-full sized vehicles, wide covered front porch for your seasonal decorating notions, rear deck overlooking the water and mature trees, and best of all no homes behind you. The foyer opens to the front office. Move down the hall to the naturally lit open concept living space with a 17' wide kitchen incl XL walk-in pantry and island with space to roll out your pastries and prepare a masterful feast. You can use the island's overhang for quick bites or sit and relax in the large dining space overlooking the spectacular back yard and pond. The living room is perfect for lounging, entertaining and big beautiful Christmas Trees with it's high ceiling and gorgeous gas fireplace. The main floor is rounded off nicely with a large mud room, laundry room with a sink and cabinets, and a 2 pc powder room. The bedroom level will not disappoint either with a 17'x14' owner's suite complete with walk-in closet and spa-like private ensuite bathroom. 3 more bedrooms and another bathroom with double sinks and water closet finish off the level providing room to spread for the whole family. The unfinished lower level of the home offers even more options to add more living space if you want. It has a separate entrance from the garage and is pre-wired and plumbed for a 2nd kitchen, living room, 2 more bedrooms and bathroom/laundry. You can expand in to a multi-generational home or create your own dreamy retreat. This home is move-in ready with a neutral color palette. Call your agent to arrange a showing or check the listing for public open house notices. Some rooms virtually staged.NOTE: THE BUYER'S AGENT'S COMMISSION WILL BE REDUCED IF YOU SCHEDULE A SHOWING WITH THE SELLER'S AGENT THEN CONTRACT AN OFFER WITH ANOTHER AGENT.
Property Description
123 Foxborough Place, Thames Centre, N0M 2P0
Property type
Detached
Lot size
N/A acres
Style
2-Storey
Approx. Area
N/A Sqft
Home Overview
Last check for updates
Virtual tour
N/A
Basement information
Full,Unfinished
Building size
N/A
Status
In-Active
Property sub type
Maintenance fee
$N/A
Year built
--
Walk around the neighborhood
123 Foxborough Place, Thames Centre, N0M 2P0Nearby Places

Shally Shi
Sales Representative, Dolphin Realty Inc
English, Mandarin
Residential ResaleProperty ManagementPre Construction
Mortgage Information
Estimated Payment
$0 Principal and Interest
 Walk Score for 123 Foxborough Place
Walk Score for 123 Foxborough Place

Book a Showing
Tour this home with Shally
Frequently Asked Questions about Foxborough Place
Recently Sold Homes in Thames Centre
Check out recently sold properties. Listings updated daily
No Image Found
Local MLS®️ rules require you to log in and accept their terms of use to view certain listing data.
No Image Found
Local MLS®️ rules require you to log in and accept their terms of use to view certain listing data.
No Image Found
Local MLS®️ rules require you to log in and accept their terms of use to view certain listing data.
No Image Found
Local MLS®️ rules require you to log in and accept their terms of use to view certain listing data.
No Image Found
Local MLS®️ rules require you to log in and accept their terms of use to view certain listing data.
No Image Found
Local MLS®️ rules require you to log in and accept their terms of use to view certain listing data.
No Image Found
Local MLS®️ rules require you to log in and accept their terms of use to view certain listing data.
No Image Found
Local MLS®️ rules require you to log in and accept their terms of use to view certain listing data.
Check out 100+ listings near this property. Listings updated daily
See the Latest Listings by Cities
1500+ home for sale in Ontario
