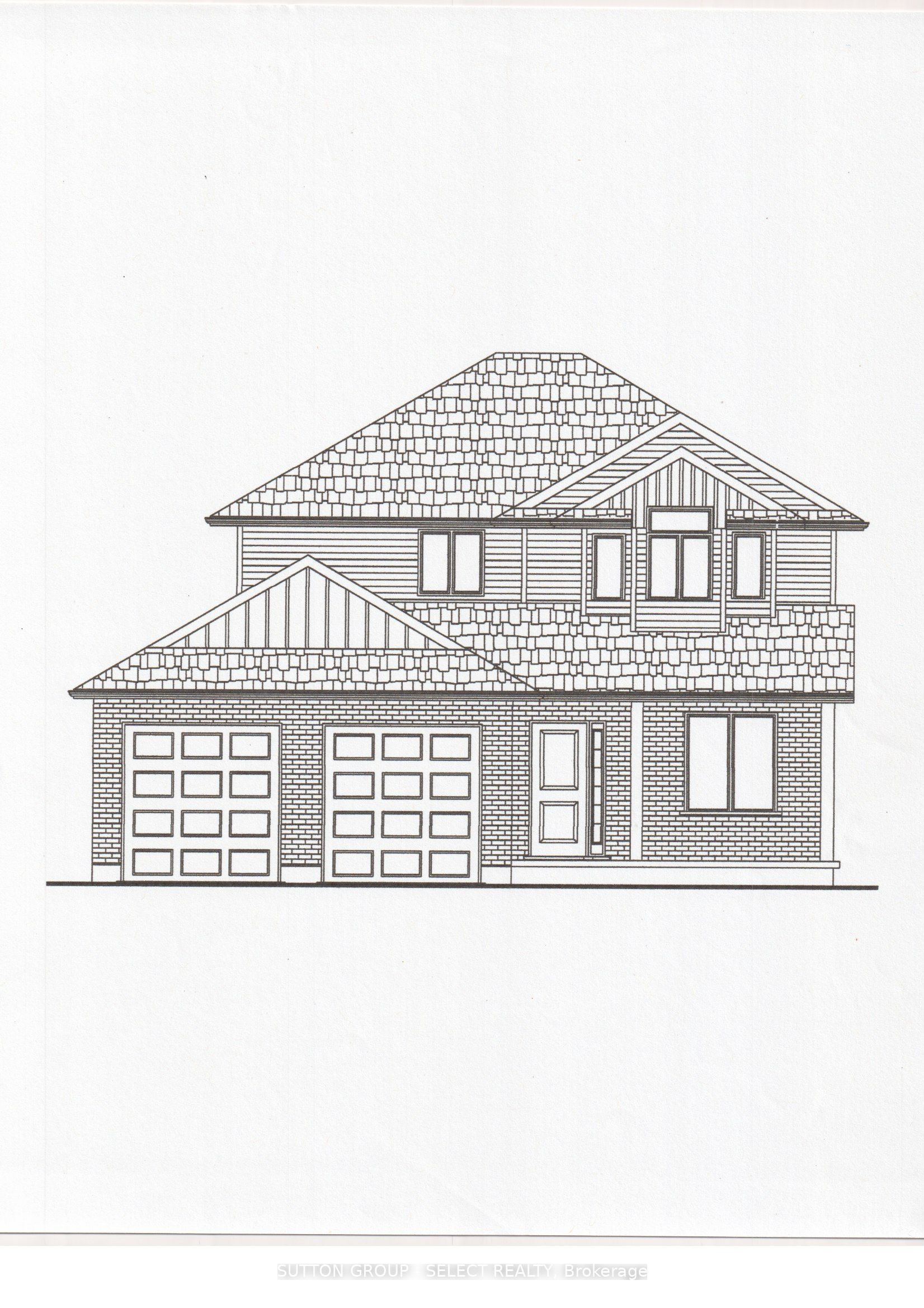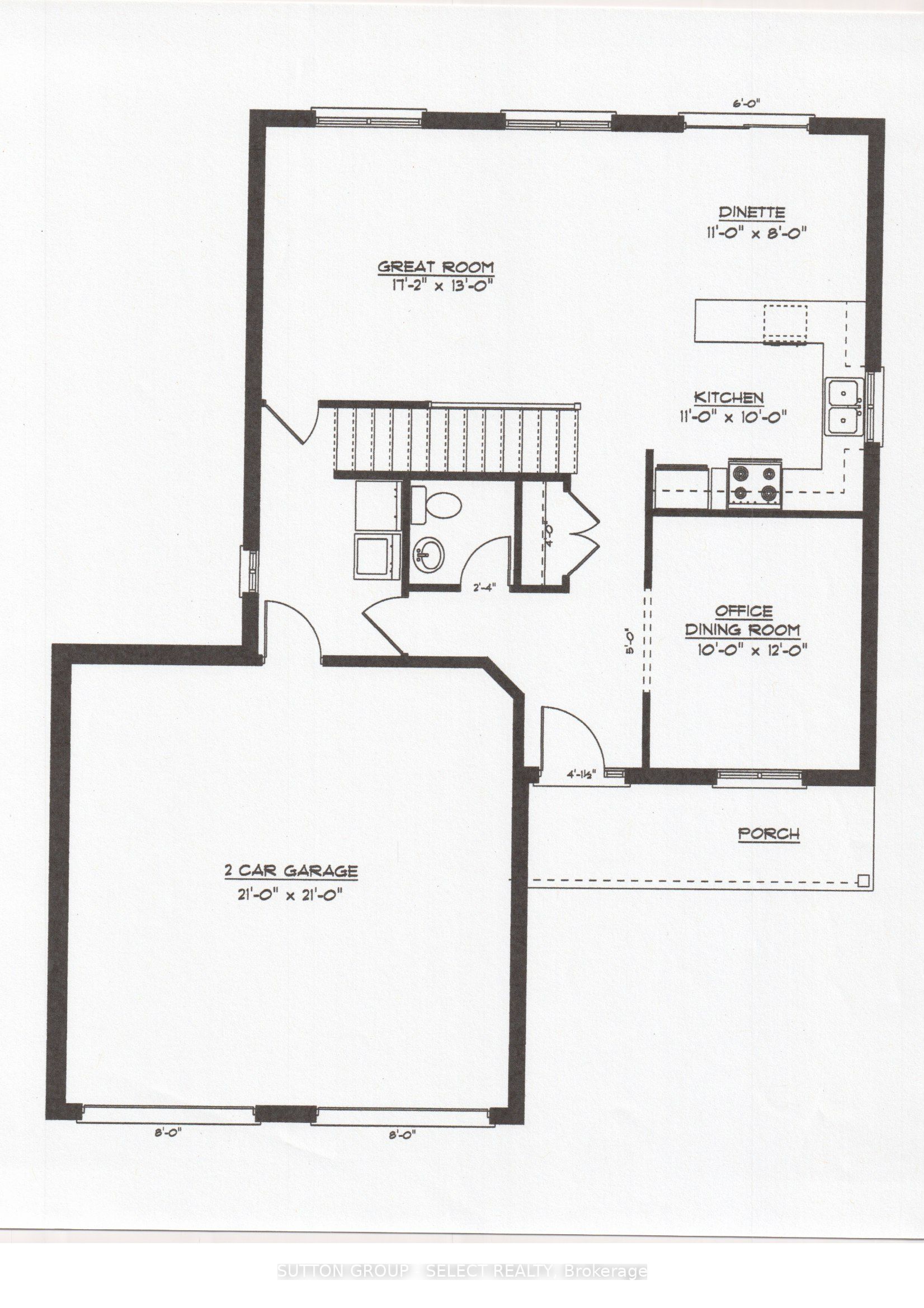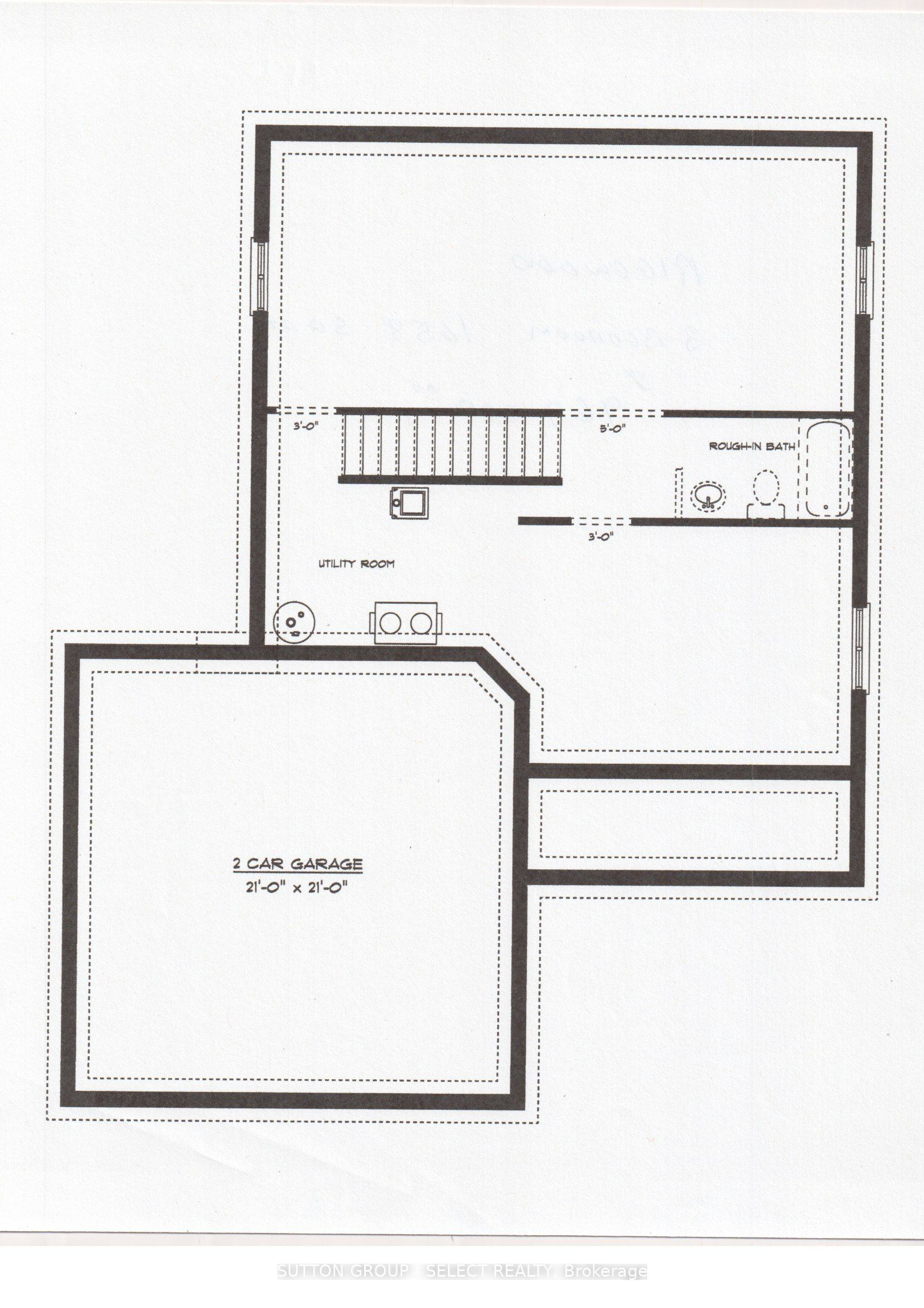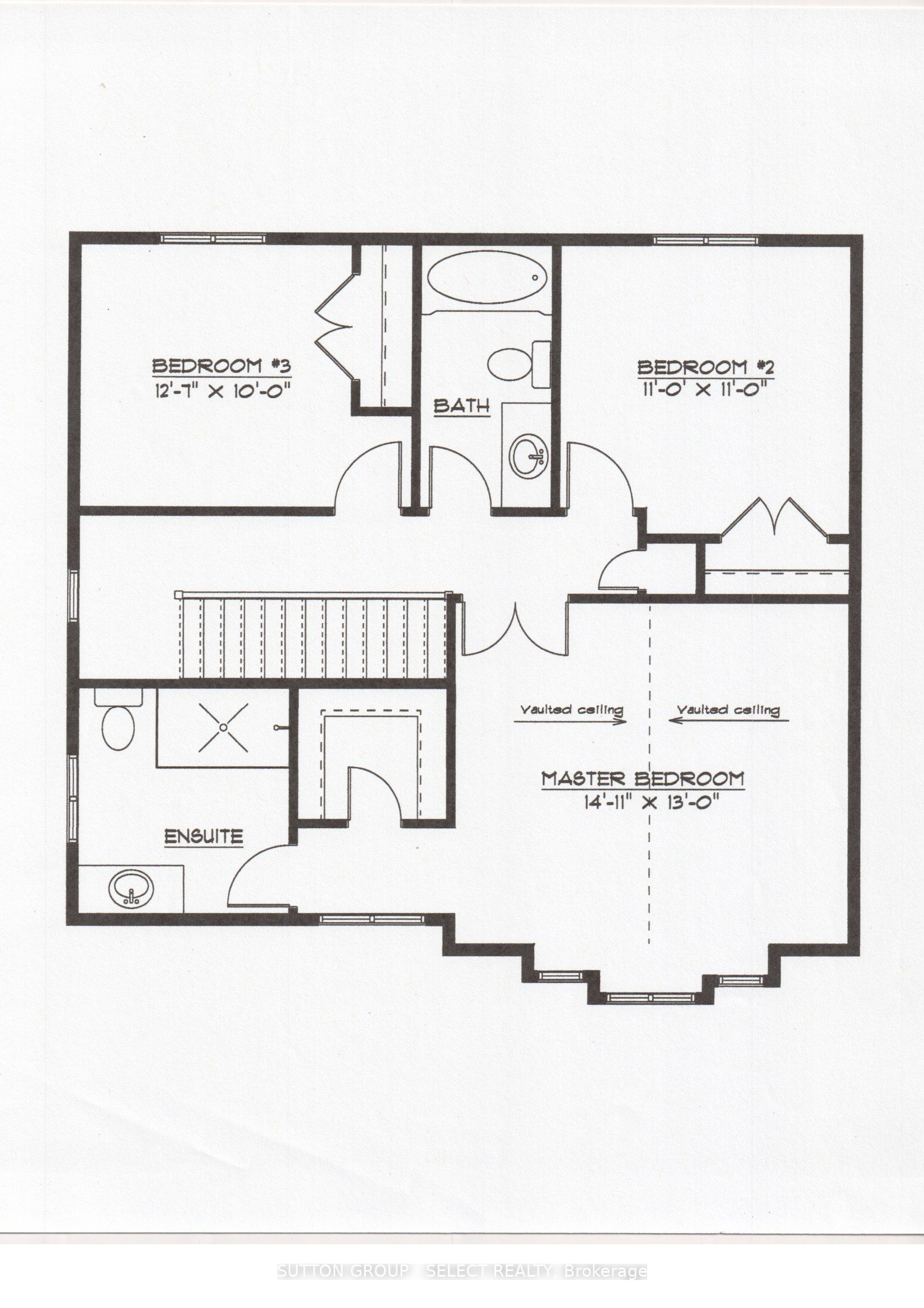
List Price: $969,000
168 FOXBOROUGH Place, Thames Centre, N0M 2P0
- By SUTTON GROUP - SELECT REALTY
Detached|MLS - #X10277710|New
3 Bed
3 Bath
1500-2000 Sqft.
Attached Garage
Price comparison with similar homes in Thames Centre
Compared to 6 similar homes
-7.3% Lower↓
Market Avg. of (6 similar homes)
$1,045,433
Note * Price comparison is based on the similar properties listed in the area and may not be accurate. Consult licences real estate agent for accurate comparison
Room Information
| Room Type | Features | Level |
|---|---|---|
| Dining Room 3.04 x 3.65 m | Main | |
| Kitchen 3.35 x 3.04 m | Main | |
| Primary Bedroom 4.3 x 3.96 m | 3 Pc Ensuite, Walk-In Closet(s) | Second |
| Bedroom 2 3.35 x 3.35 m | Second | |
| Bedroom 3 3.87 x 3.04 m | Second |
Client Remarks
TO BE BUILT JUST FOR YOU...THE RIDGEWOOD PLAN OFFERS APPROXIMATELY 1658 SF OF FINISHED SPACE ON 2 LEVELS LEAVING AN ABUNDANCE OF SPACE ON THE BACK PART OF THE LOT FOR ALL YOUR FAMILY'S NEEDS; FUTURE POOL, DECKING, GAMES. THE MAIN FLOOR OFFERS A FRONT FLEX ROOM PERFECT FOR A FORMAL DINING ROOM, OFFICE, OR MAIN FLOOR BEDROOM CONVERSION IF NEEDED. THE FOYER OFF-SHOOTS TO THE POWDER ROOM, LAUNDRY/MUD ROOM, AND ENTRANCE TO THE 2 CAR GARAGE. A FRONT CLOSET OFFERS GOOD SPACE FOR DAILY USE AND YOU'LL LOVE THE BRIGHTLY LIT OPEN CONCEPT LIVING SPACE COMPRISING OF THE KITCHEN, DINETTE AND GREAT ROOM. THE UPPER BEDROOM LEVEL INCLUDES A SPRAWLING OWNER'S SUITE WITH VAULTED CEILING, WALK-IN CLOSET AND PRIVATE ENSUITE WITH WALK-IN SHOWER. ADD THE OTHER 2 BEDROOMS AND MAIN 4 PC BATHROOM AND YOUR FAMILY HAPPY & COMFORTABLE. THE UNFINISHED LOWER LEVEL OFFERS POTENTIAL FOR LOTS OF ADDITIONAL LIVING SPACE WITH A ROUGH IN BATHROOM AND SPACE FOR A FAMILY ROOM AND MORE BEDROOM SPACE. ROOM TO SPREAD OUT AND LIVE, LAUGH & LOVE. IF YOUR NOT FAMILIAR WITH THE COMMUNITY, THORNDALE OFFERS A COMMUNITY CENTRE WITH OODLES OF ACTIVITIES FOR YOUNG AND OLD, BALL DIAMONDS, SOCCER PITCHES, TENNIS & PICKLE BALL COURTS, SPLASH PAD, BIKE PARK, PHARMACY, PUBLIC SCHOOL, LIBRARY, HARDWARE STORE, RESTAURANTS, LCBO/BEER STORE, CONVENIENCE STORES WITH MANY GROCERY NEEDS, BAKERY, AND MORE. CALL YOUR AGENT TO SCHEDULE YOUR PRIVATE SHOWING AND SEE FOR YOURSELF. OTHER LOTS TO CHOOSE FROM. MODEL HOME LOCATED AT 148 FOXBOROUGH PLACE FOR VIEWING. buyer agent commission reduced if you arrange a private showing through the listing agent and offer through a different buyer agent.
Property Description
168 FOXBOROUGH Place, Thames Centre, N0M 2P0
Property type
Detached
Lot size
< .50 acres
Style
2-Storey
Approx. Area
N/A Sqft
Home Overview
Last check for updates
Virtual tour
N/A
Basement information
Unfinished
Building size
N/A
Status
In-Active
Property sub type
Maintenance fee
$N/A
Year built
2023
Walk around the neighborhood
168 FOXBOROUGH Place, Thames Centre, N0M 2P0Nearby Places

Shally Shi
Sales Representative, Dolphin Realty Inc
English, Mandarin
Residential ResaleProperty ManagementPre Construction
Mortgage Information
Estimated Payment
$0 Principal and Interest
 Walk Score for 168 FOXBOROUGH Place
Walk Score for 168 FOXBOROUGH Place

Book a Showing
Tour this home with Shally
Frequently Asked Questions about FOXBOROUGH Place
Recently Sold Homes in Thames Centre
Check out recently sold properties. Listings updated daily
No Image Found
Local MLS®️ rules require you to log in and accept their terms of use to view certain listing data.
No Image Found
Local MLS®️ rules require you to log in and accept their terms of use to view certain listing data.
No Image Found
Local MLS®️ rules require you to log in and accept their terms of use to view certain listing data.
No Image Found
Local MLS®️ rules require you to log in and accept their terms of use to view certain listing data.
No Image Found
Local MLS®️ rules require you to log in and accept their terms of use to view certain listing data.
No Image Found
Local MLS®️ rules require you to log in and accept their terms of use to view certain listing data.
No Image Found
Local MLS®️ rules require you to log in and accept their terms of use to view certain listing data.
No Image Found
Local MLS®️ rules require you to log in and accept their terms of use to view certain listing data.
Check out 100+ listings near this property. Listings updated daily
See the Latest Listings by Cities
1500+ home for sale in Ontario



