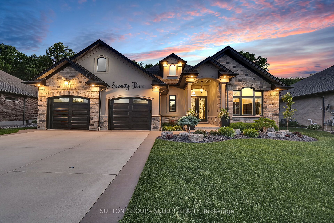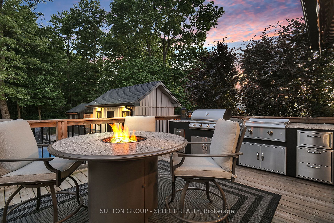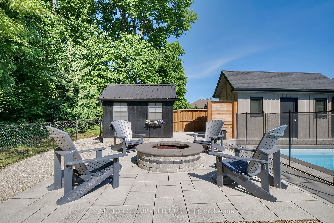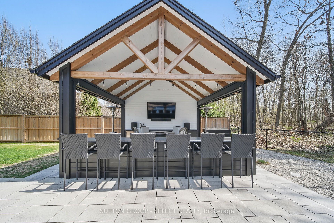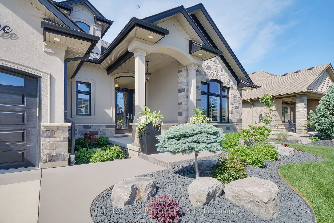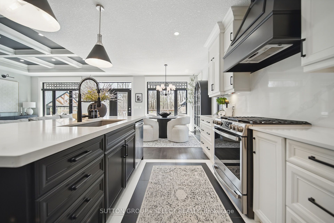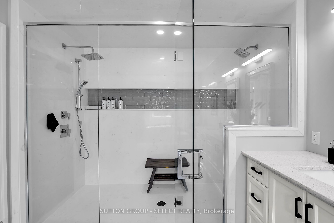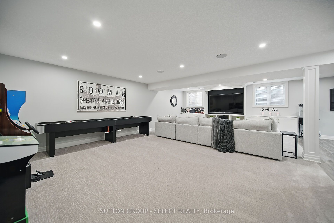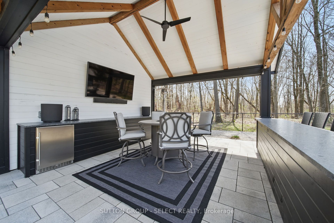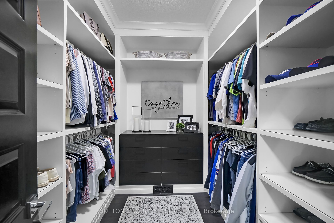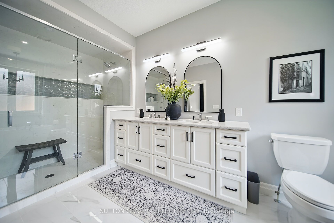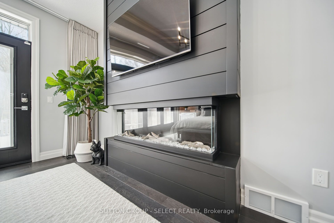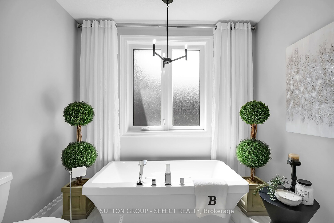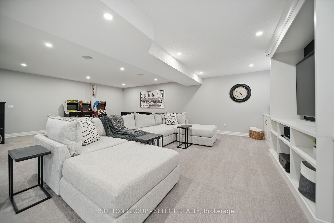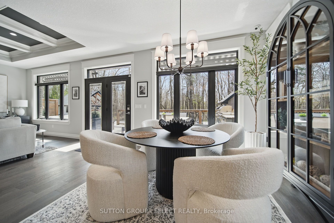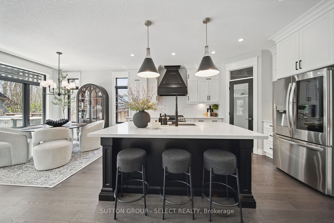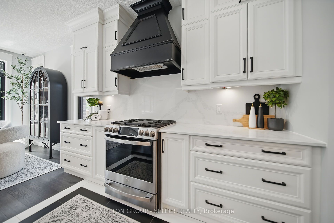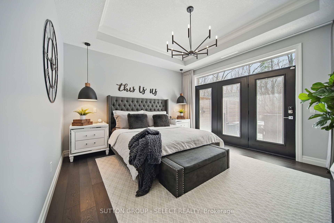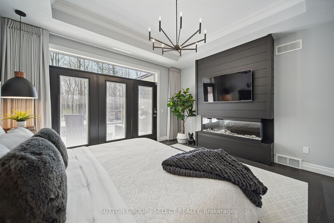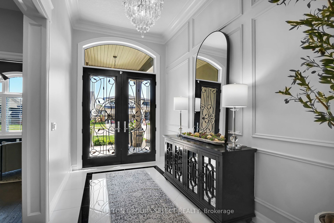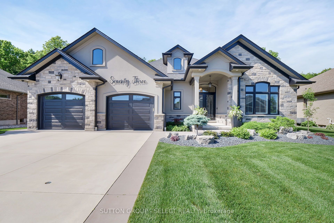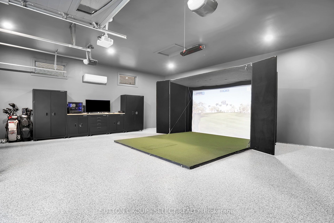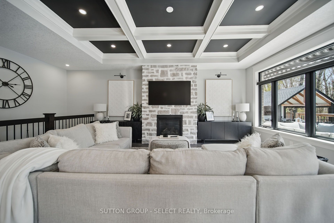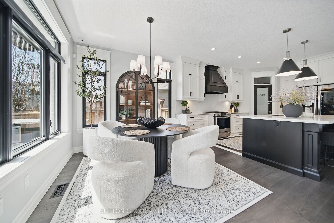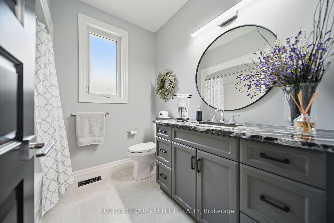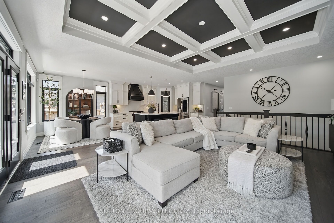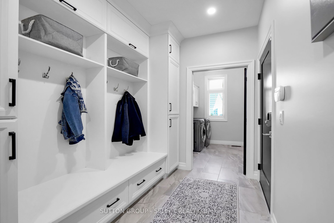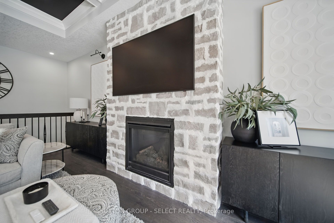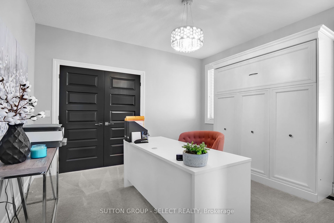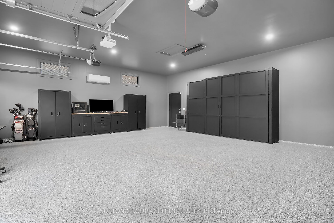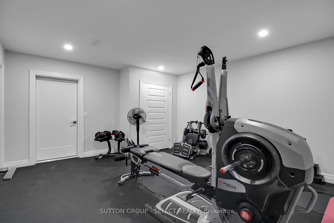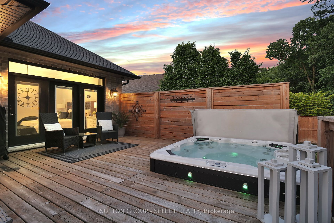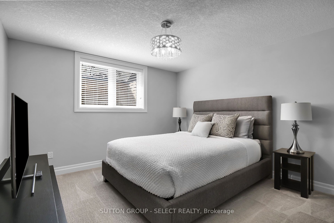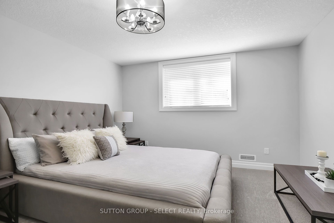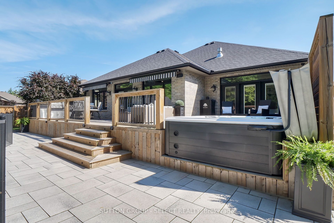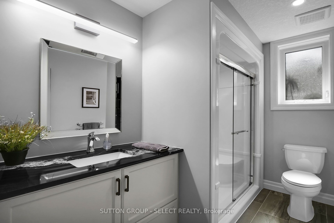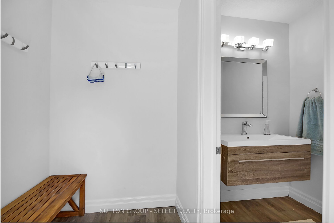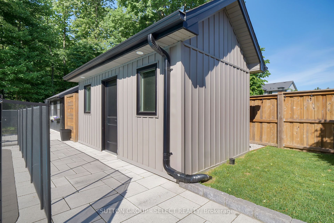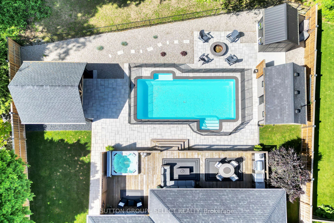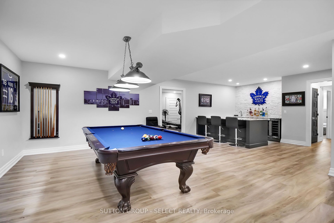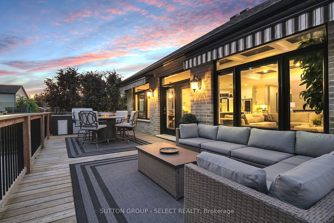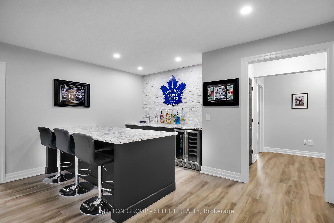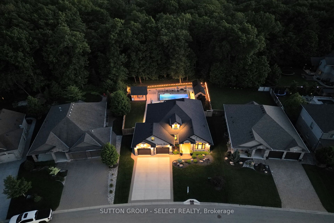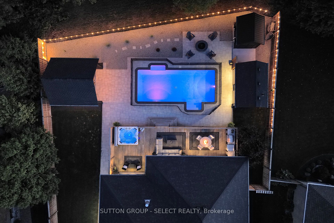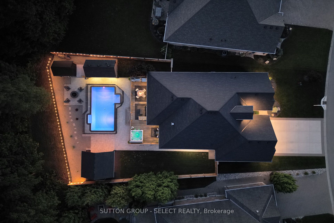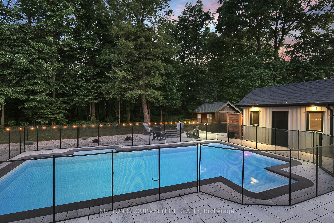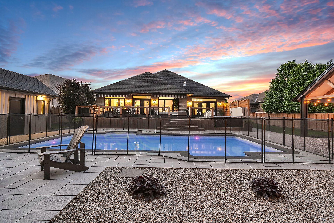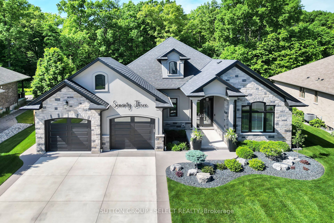
List Price: $1,459,900
73 ASHBY Crescent, Strathroy Caradoc, N7G 0A7
- By SUTTON GROUP - SELECT REALTY
Detached|MLS - #X12110075|New
5 Bed
3 Bath
2000-2500 Sqft.
Lot Size: 57.31 x 135.24 Feet
Attached Garage
Price comparison with similar homes in Strathroy Caradoc
Compared to 1 similar home
63.1% Higher↑
Market Avg. of (1 similar homes)
$895,000
Note * Price comparison is based on the similar properties listed in the area and may not be accurate. Consult licences real estate agent for accurate comparison
Room Information
| Room Type | Features | Level |
|---|---|---|
| Living Room 6.2 x 4.9 m | Stone Fireplace, Coffered Ceiling(s) | Main |
| Dining Room 3.6 x 3 m | Walk-Out | Main |
| Kitchen 4.6 x 3.6 m | Main | |
| Primary Bedroom 4.3 x 4.1 m | Walk-In Closet(s), 5 Pc Ensuite | Main |
| Bedroom 2 3.7 x 3.6 m | Main | |
| Bedroom 3 3.6 x 3.4 m | Main | |
| Living Room 8.5 x 5.9 m | Lower | |
| Bedroom 4 4.2 x 3.5 m | Lower |
Client Remarks
Welcome to an extraordinary living experience in Saxonville Estates. This stunning home offers 4000 sf of living space, thoughtfully upgraded throughout, situated on a premium oversized lot backing onto wooded conservation. 5 spacious bedrooms and 3.5 baths, this residence is designed to provide comfort, elegance, and tranquility. Enter through stunning double doors into the grand foyer w/ soaring cathedral ceilings. Flow effortlessly into main living area, highlighted by coffered ceilings, updated stone gas fireplace. The kitchen is a chefs paradise w/ premium quartz countertops extending to backsplash, new stainless steel appliances, & a custom walk-in pantry. Wall-to-wall windows at the back of home provide breathtaking views of the property & woods. The primary suite is a private retreat featuring carpet inlay, a tray ceiling w/ crown moulding, custom fireplace, motorized curtains, a walk-in closet, & direct access to hot tub. Enjoy spa-like 6-piece ensuite w/ double sinks set in quartz, a soaker tub, &double glass shower. The oversized garage boasts epoxy floors, mini-split unit for heating & AC, & a Tesla charger, w/ entry to the mudroom & main floor laundry. The expansive lower level includes a rec room, games area, wet bar w/ granite countertops, fitness room, & two generously sized bedrooms w a bathroom. The backyard is an entertainers dream, featuring a sprawling deck, in-ground saltwater sports pool, hydropool spa, pool house w/ bathroom, & a custom-built cabana w/ a granite island & bar, outdoor fridge, fire pit. A fully-equipped outdoor kitchen with motorized awnings and an irrigation system ensures you have everything you need. This smart home is powered by Control4 automation, allowing you to manage lighting, temperature, security, and moreall from your phone. This exceptional home has been meticulously cared for and upgraded throughout, offering a rare opportunity to own in Saxonville Estates. Homes like this rarely come available.
Property Description
73 ASHBY Crescent, Strathroy Caradoc, N7G 0A7
Property type
Detached
Lot size
N/A acres
Style
Bungalow
Approx. Area
N/A Sqft
Home Overview
Last check for updates
Virtual tour
N/A
Basement information
Finished
Building size
N/A
Status
In-Active
Property sub type
Maintenance fee
$N/A
Year built
--
Walk around the neighborhood
73 ASHBY Crescent, Strathroy Caradoc, N7G 0A7Nearby Places

Angela Yang
Sales Representative, ANCHOR NEW HOMES INC.
English, Mandarin
Residential ResaleProperty ManagementPre Construction
Mortgage Information
Estimated Payment
$0 Principal and Interest
 Walk Score for 73 ASHBY Crescent
Walk Score for 73 ASHBY Crescent

Book a Showing
Tour this home with Angela
Frequently Asked Questions about ASHBY Crescent
Recently Sold Homes in Strathroy Caradoc
Check out recently sold properties. Listings updated daily
See the Latest Listings by Cities
1500+ home for sale in Ontario
