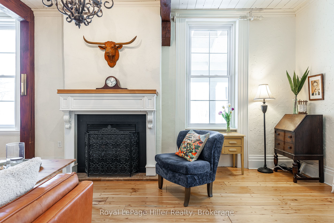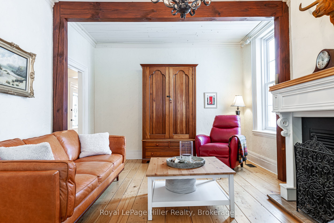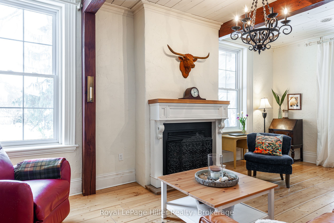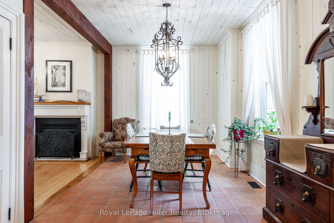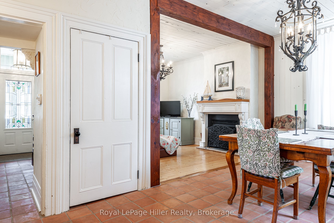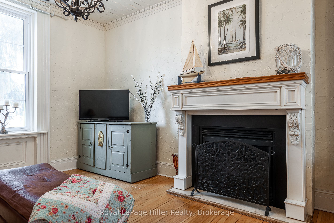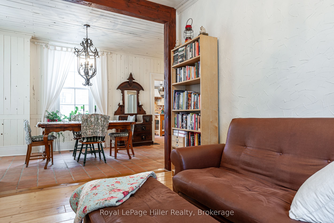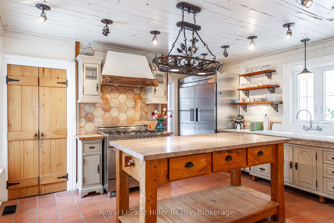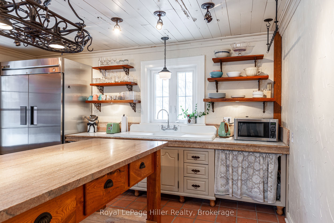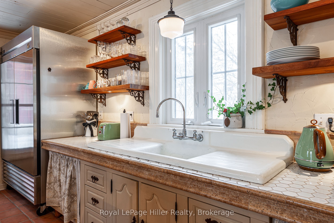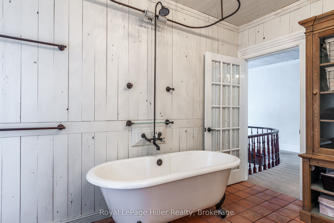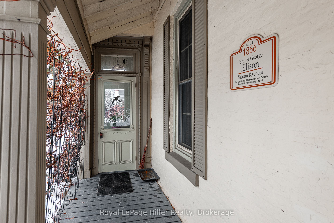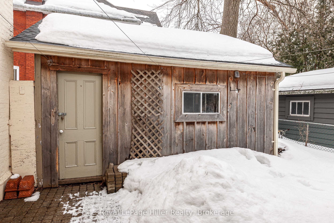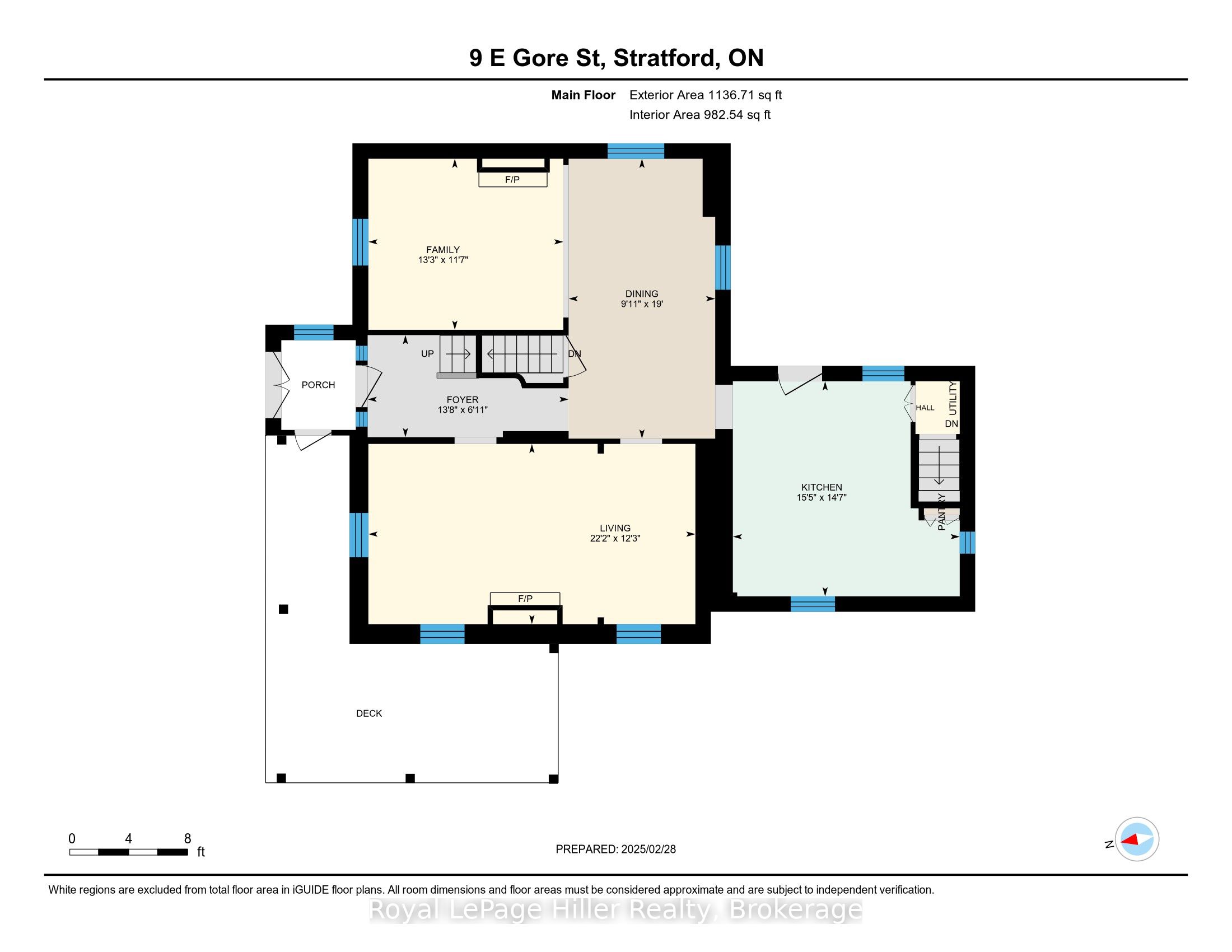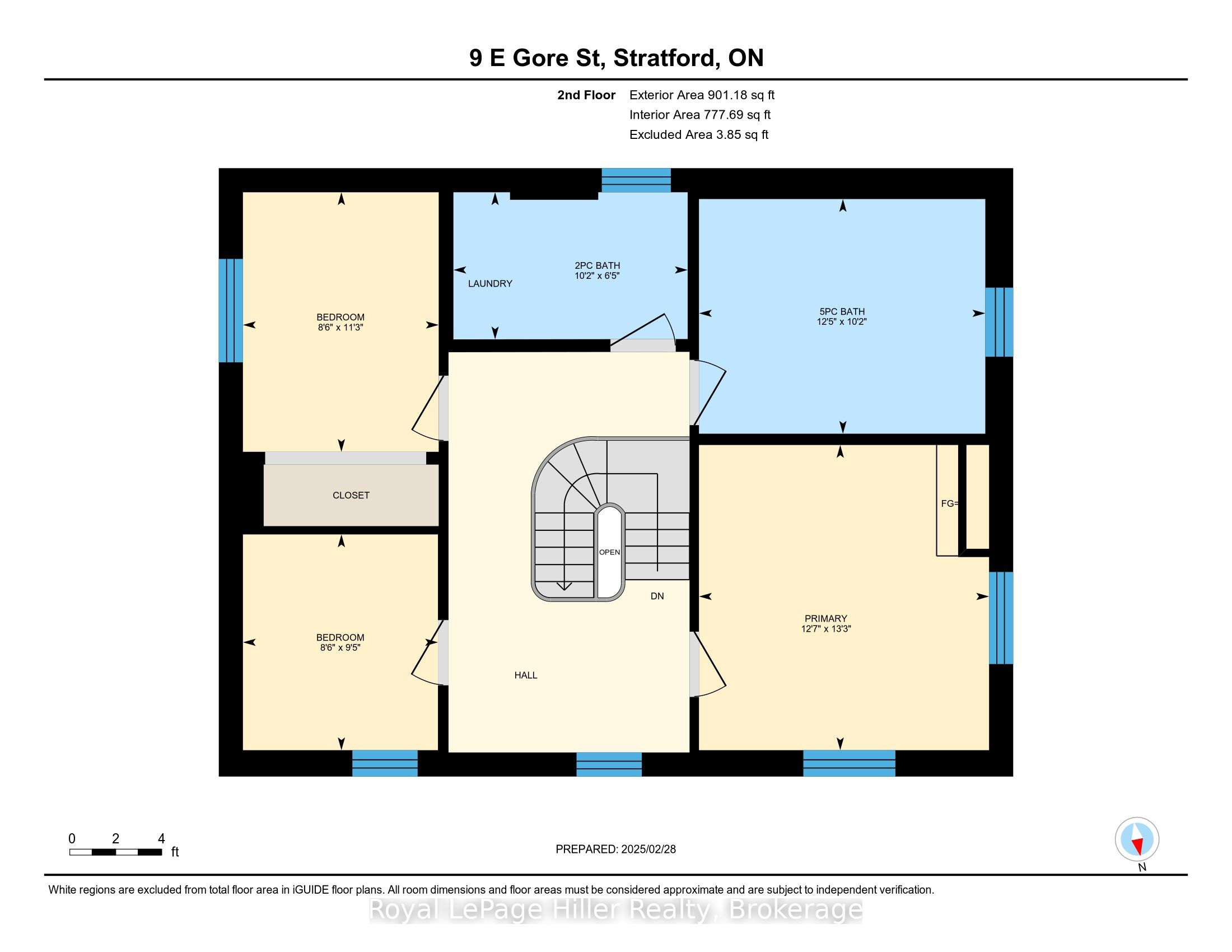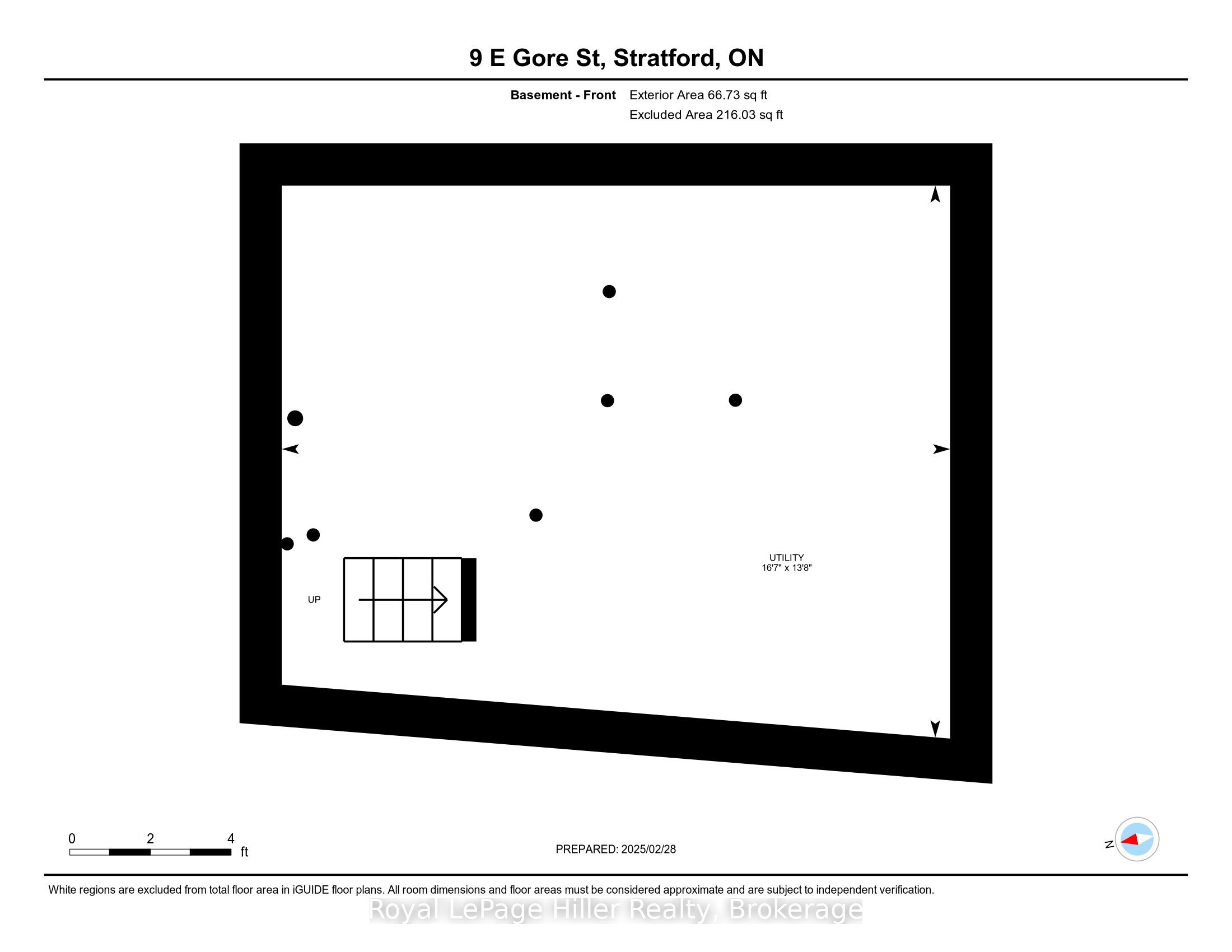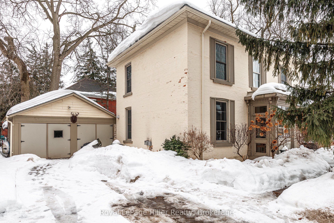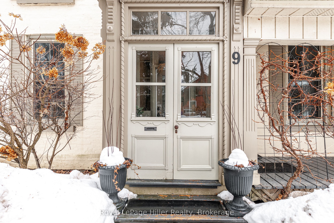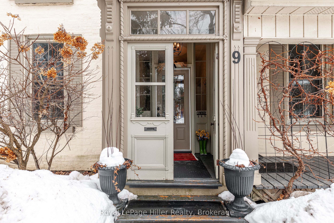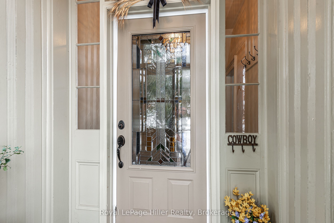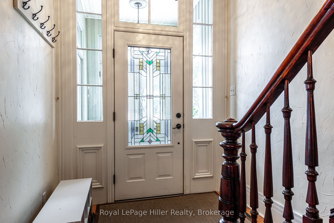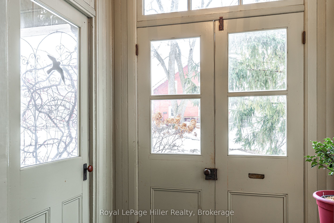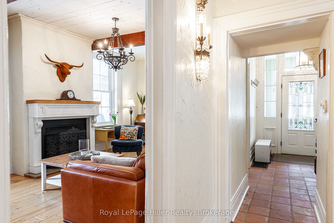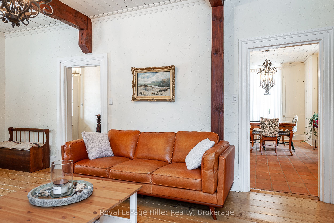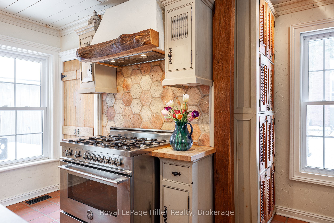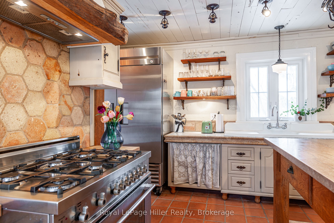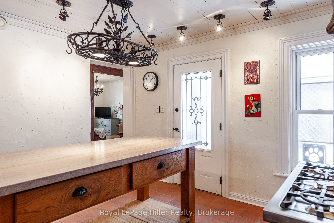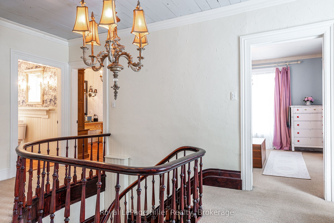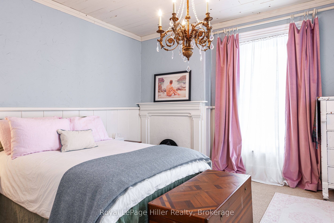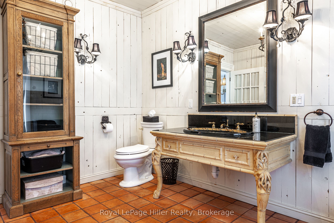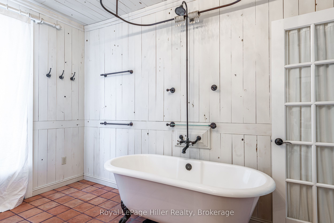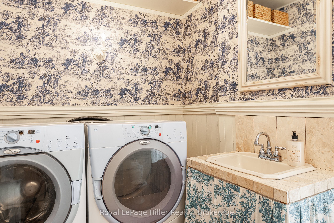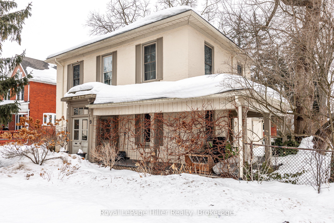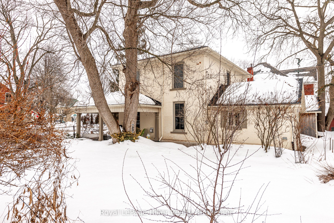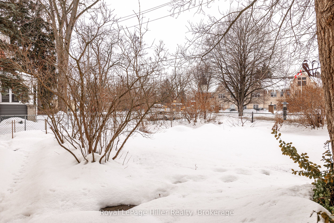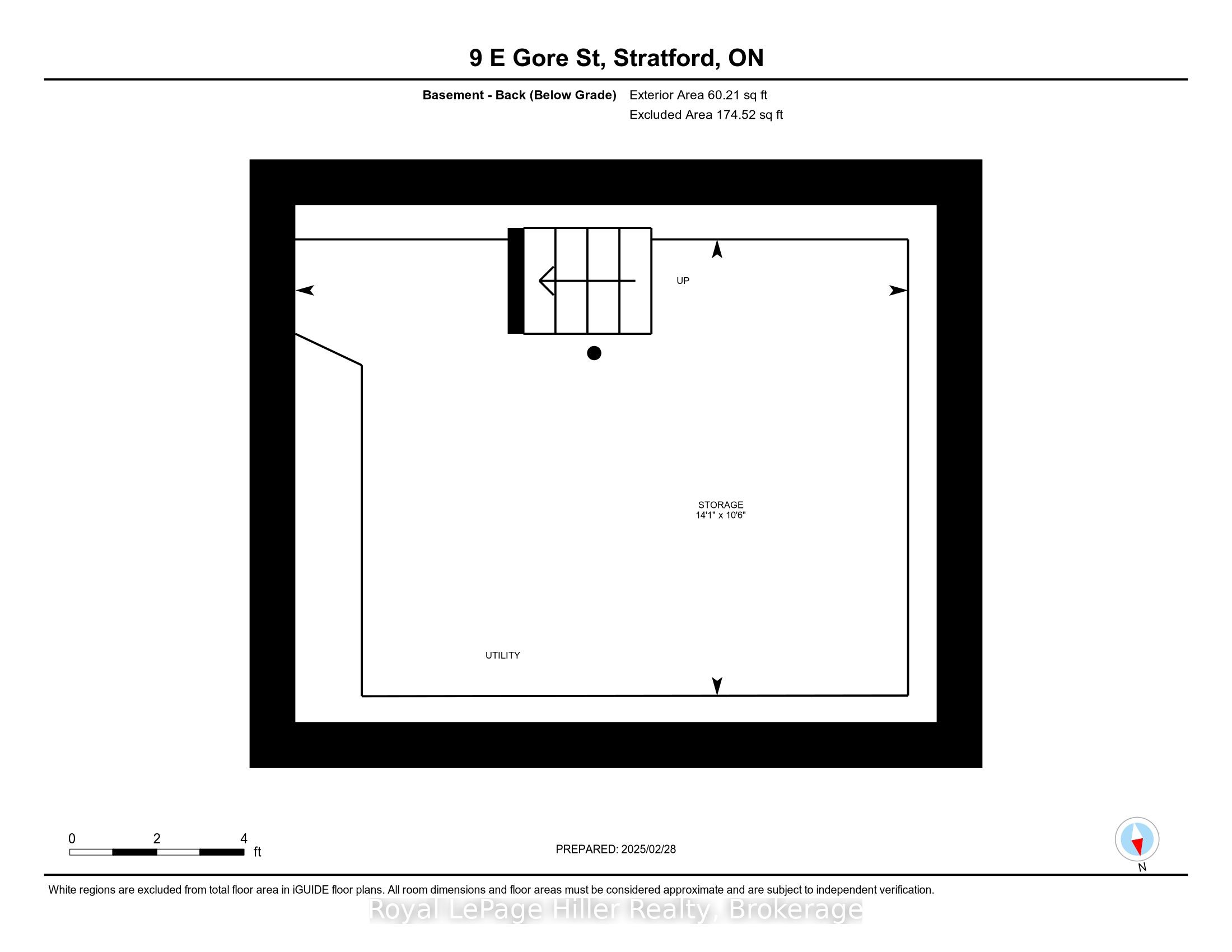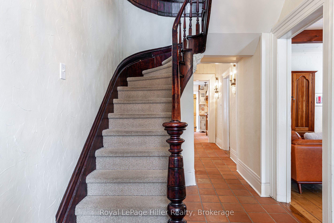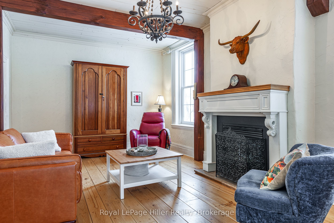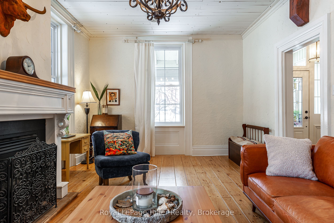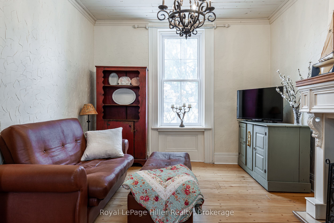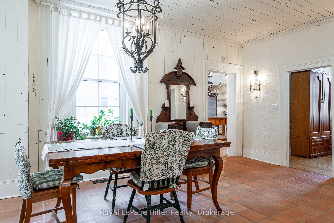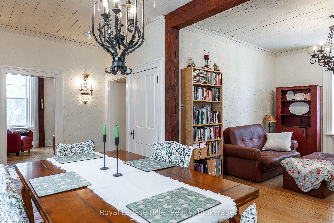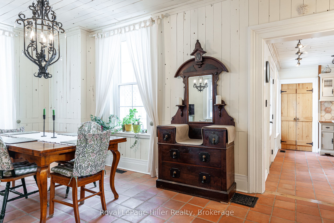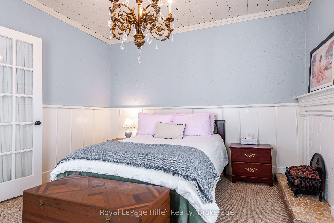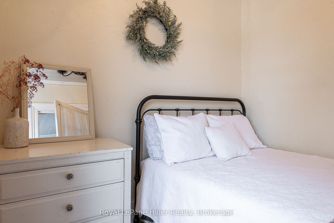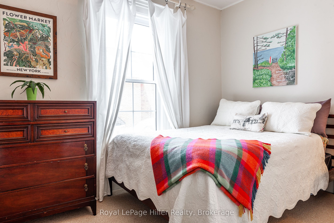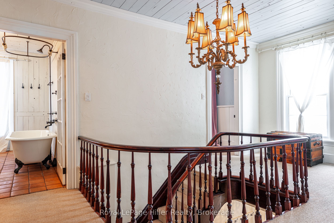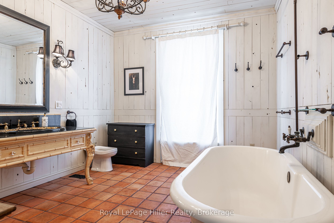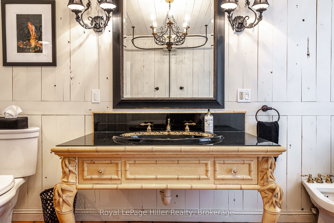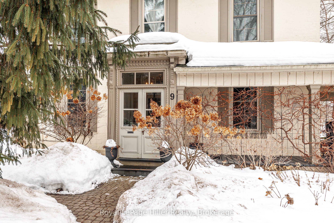
List Price: $750,000
9 East Gore Street, Stratford, N5A 3X4
- By Royal LePage Hiller Realty
Detached|MLS - #X12037884|New
3 Bed
2 Bath
Detached Garage
Price comparison with similar homes in Stratford
Compared to 7 similar homes
23.3% Higher↑
Market Avg. of (7 similar homes)
$608,499
Note * Price comparison is based on the similar properties listed in the area and may not be accurate. Consult licences real estate agent for accurate comparison
Room Information
| Room Type | Features | Level |
|---|---|---|
| Dining Room 5.79 x 3.03 m | Main | |
| Living Room 3.73 x 6.76 m | Main | |
| Kitchen 4.45 x 4.69 m | Main | |
| Primary Bedroom 3.85 x 4.05 m | Second | |
| Bedroom 2.59 x 2.86 m | Second | |
| Bedroom 2.6 x 3.44 m | Second |
Client Remarks
A 19th-century residence offers a rare opportunity for discerning buyers seeking authentic character, rich history, and refined charm in the heart of Stratford. This one-of-a-kind property stands proudly on a fenced corner lot, surrounded by perennial gardens and a wide wraparound porch offering a timeless escape just steps from the downtown core. Inside, you're greeted by elegance at every turn from the stained glass vestibule door to the stunning spiral staircase, board ceilings, exposed wood beams, and neutral decor. Rich terracotta tile blends seamlessly with the warm hardwood floors, creating an inviting and sophisticated atmosphere throughout the home.The spacious kitchen is designed for both everyday living and entertaining, complete with professional-grade appliances and easy flow into a formal dining room. The adjacent family room is a cozy retreat, while the formal living room offers additional space for gathering both rooms are enhanced by gas fireplaces that radiate comfort and character.Upstairs, the second floor offers three bedrooms filled with natural light and thoughtful details. A convenient two-piece bath with laundry, along with a large five-piece bathroom featuring a reproduction antique soaker tub and elegant fixtures, complete the upper level. Outdoors, the home transforms into a private garden sanctuary with vibrant perennials and peaceful corners to relax. The detached garage used as a workshop offers additional space for hobbies and/or storage. And with just a 15-minute walk to Stratfords lively downtown, acclaimed restaurants, and renowned theatres, this home beautifully balances historic elegance with everyday convenience.
Property Description
9 East Gore Street, Stratford, N5A 3X4
Property type
Detached
Lot size
N/A acres
Style
2-Storey
Approx. Area
N/A Sqft
Home Overview
Basement information
Unfinished
Building size
N/A
Status
In-Active
Property sub type
Maintenance fee
$N/A
Year built
2025
Walk around the neighborhood
9 East Gore Street, Stratford, N5A 3X4Nearby Places

Shally Shi
Sales Representative, Dolphin Realty Inc
English, Mandarin
Residential ResaleProperty ManagementPre Construction
Mortgage Information
Estimated Payment
$0 Principal and Interest
 Walk Score for 9 East Gore Street
Walk Score for 9 East Gore Street

Book a Showing
Tour this home with Shally
Frequently Asked Questions about East Gore Street
Recently Sold Homes in Stratford
Check out recently sold properties. Listings updated daily
No Image Found
Local MLS®️ rules require you to log in and accept their terms of use to view certain listing data.
No Image Found
Local MLS®️ rules require you to log in and accept their terms of use to view certain listing data.
No Image Found
Local MLS®️ rules require you to log in and accept their terms of use to view certain listing data.
No Image Found
Local MLS®️ rules require you to log in and accept their terms of use to view certain listing data.
No Image Found
Local MLS®️ rules require you to log in and accept their terms of use to view certain listing data.
No Image Found
Local MLS®️ rules require you to log in and accept their terms of use to view certain listing data.
No Image Found
Local MLS®️ rules require you to log in and accept their terms of use to view certain listing data.
No Image Found
Local MLS®️ rules require you to log in and accept their terms of use to view certain listing data.
Check out 100+ listings near this property. Listings updated daily
See the Latest Listings by Cities
1500+ home for sale in Ontario
