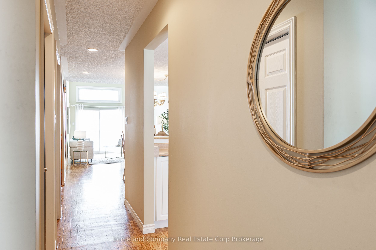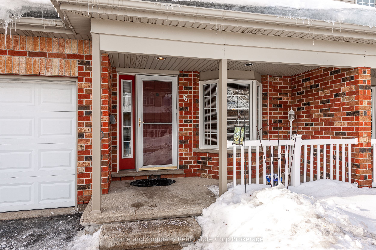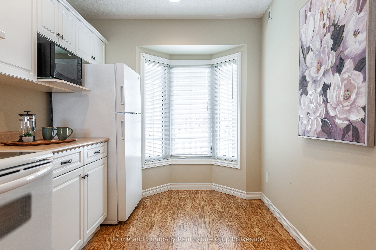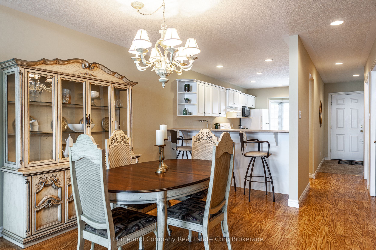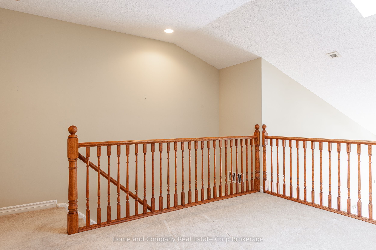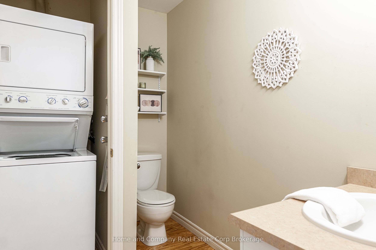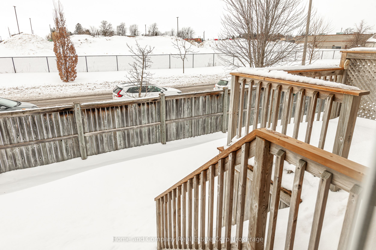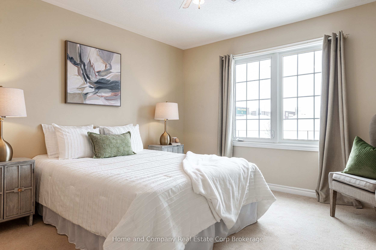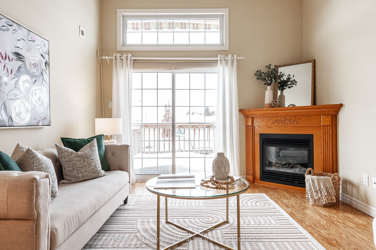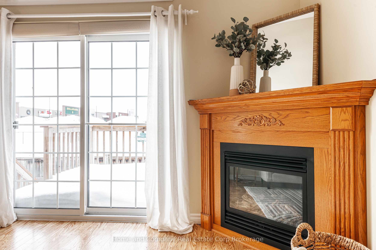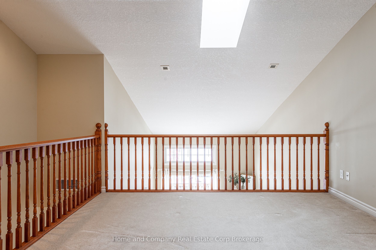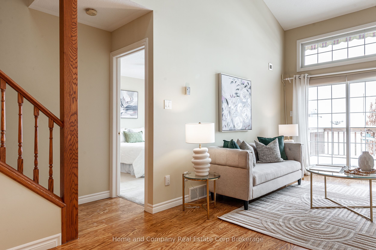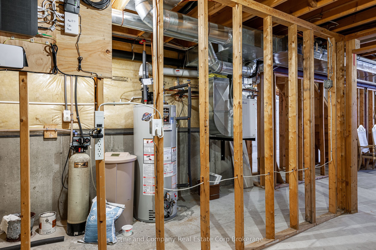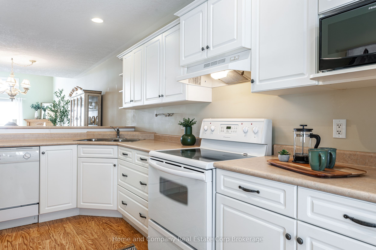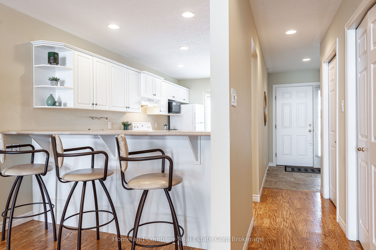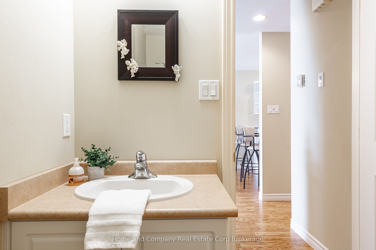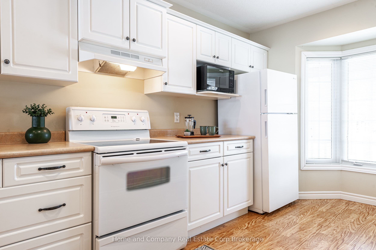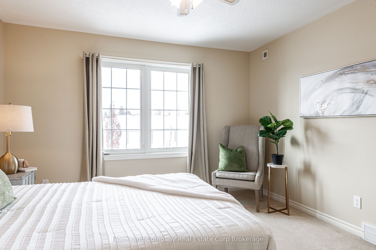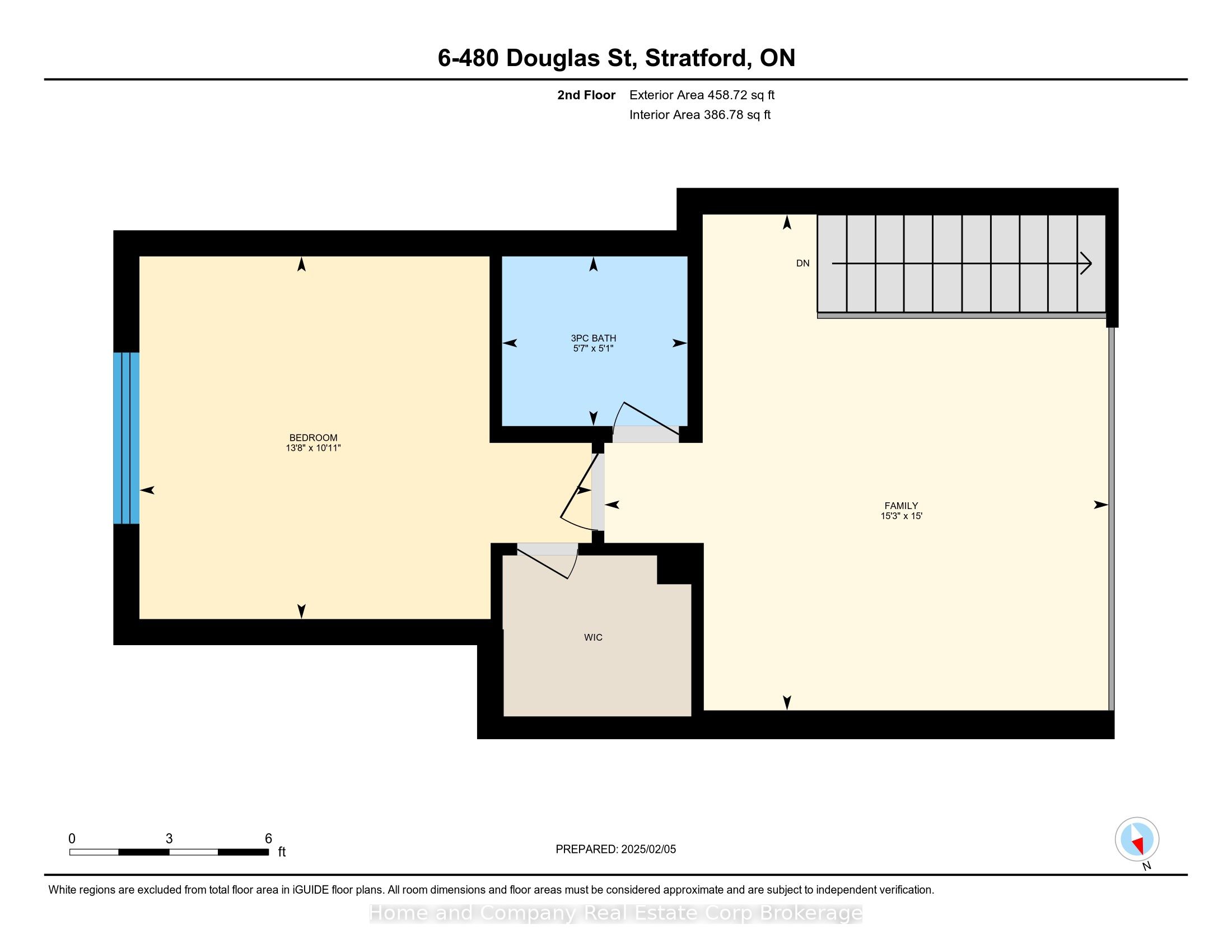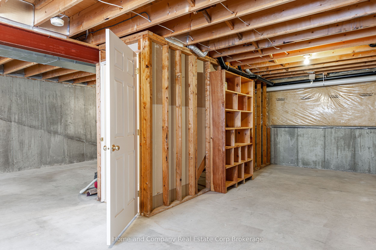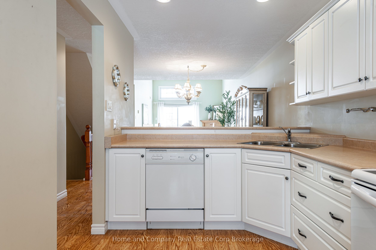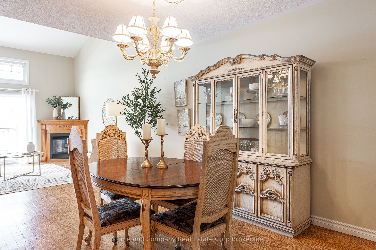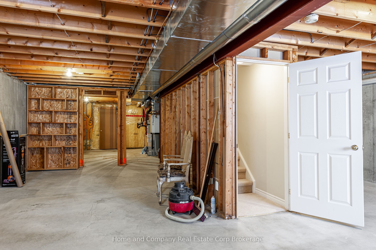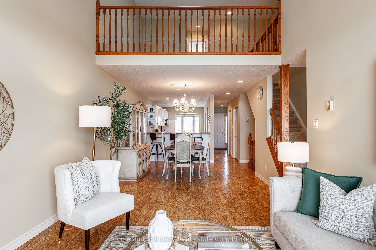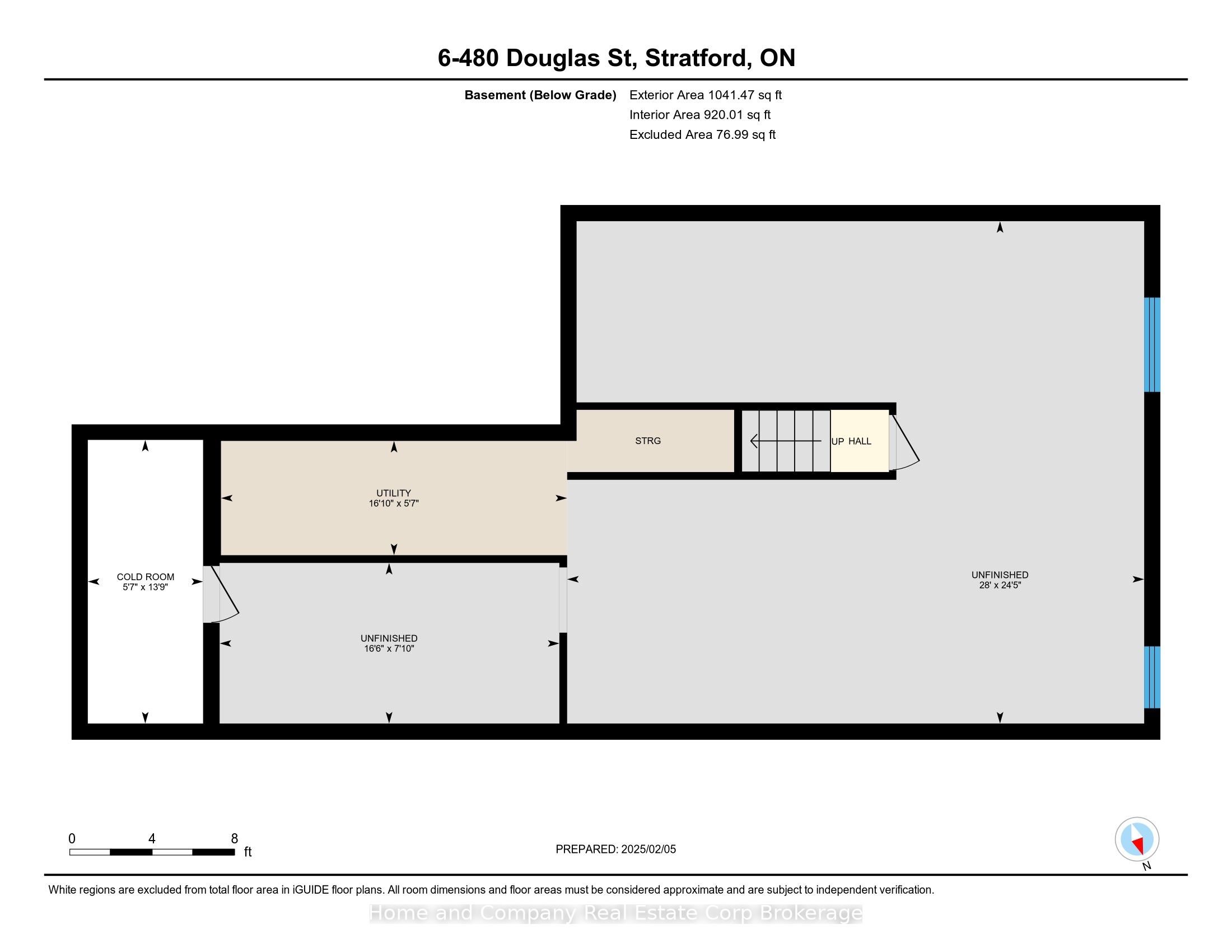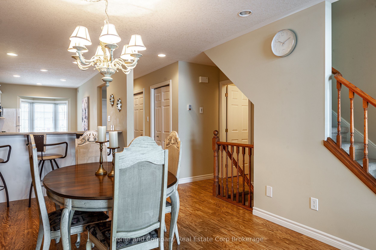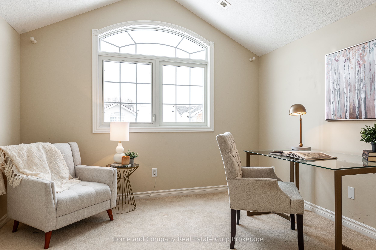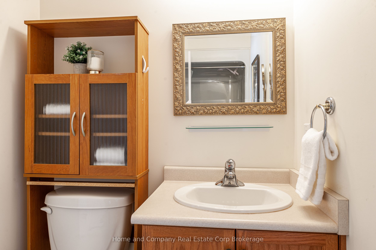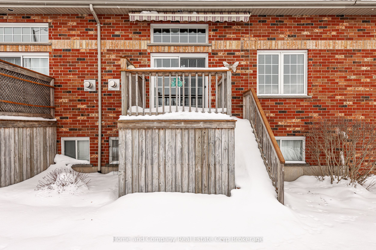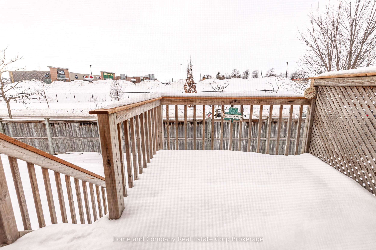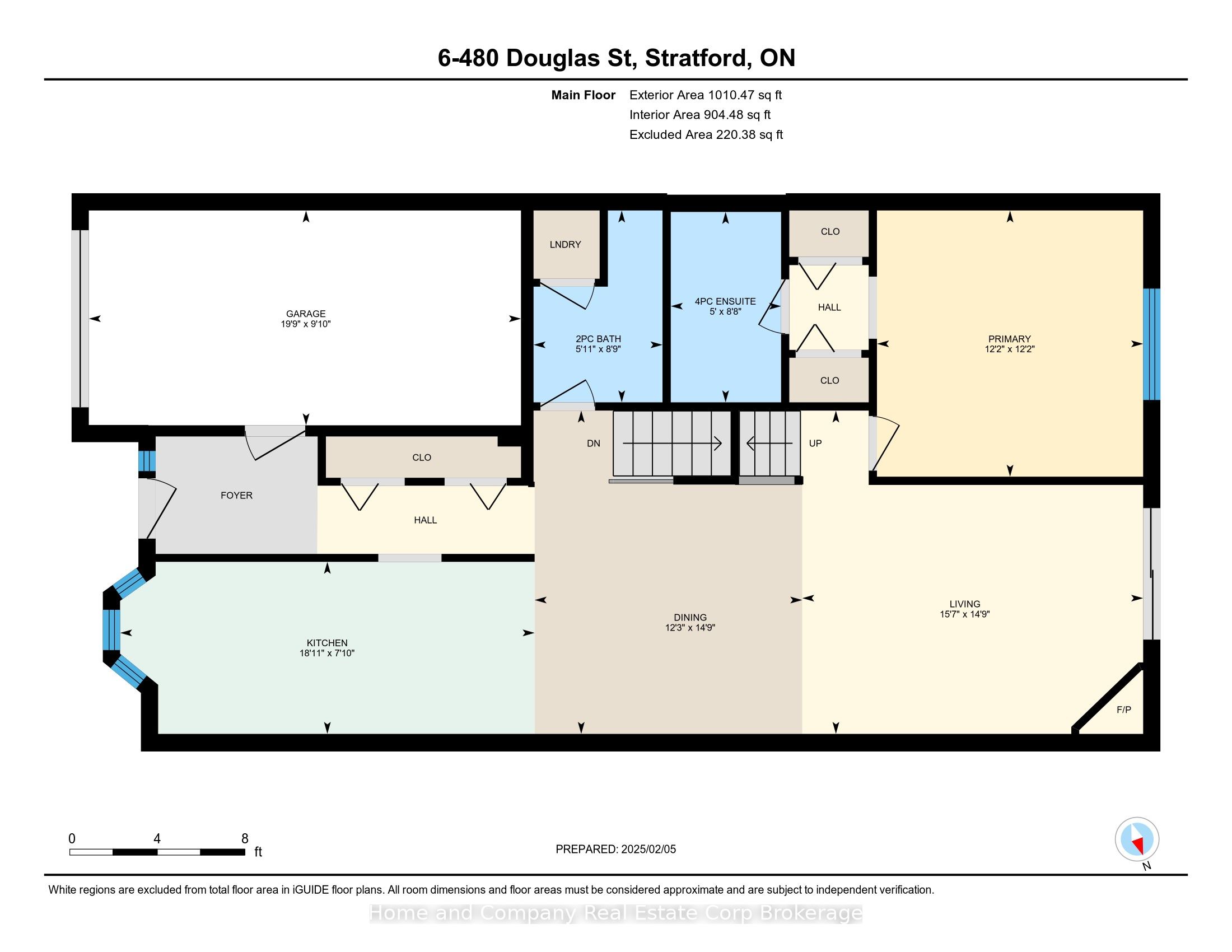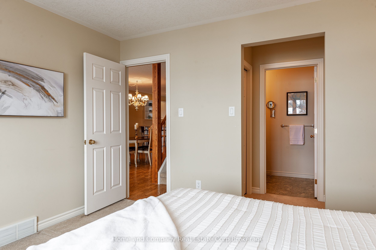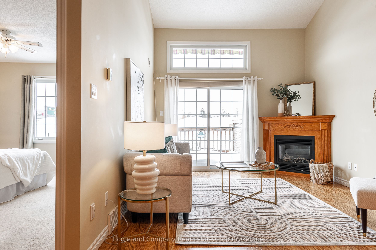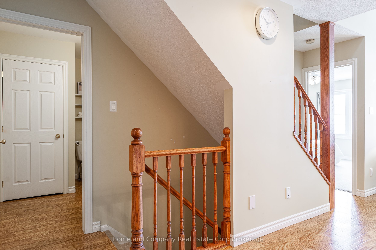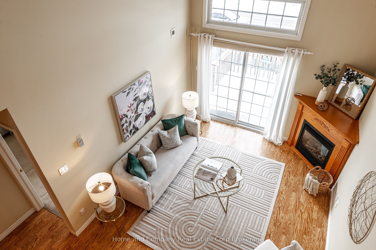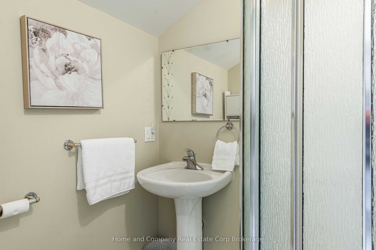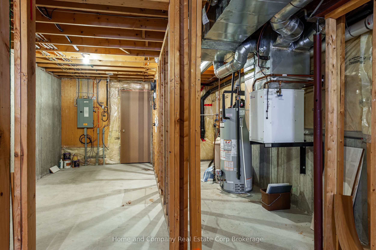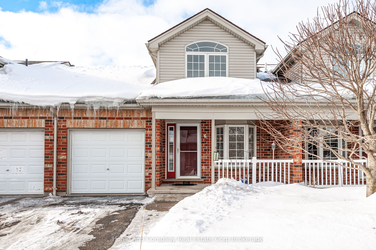
List Price: $589,900 + $332 maint. fee2% reduced
480 Douglas Street, Stratford, N5A 8A8
- By Home and Company Real Estate Corp Brokerage
Condo Townhouse|MLS - #X11959699|Price Change
2 Bed
3 Bath
1400-1599 Sqft.
Attached Garage
Included in Maintenance Fee:
Building Insurance
Parking
Room Information
| Room Type | Features | Level |
|---|---|---|
| Kitchen 5.77 x 2.4 m | B/I Appliances, Breakfast Bar | Main |
| Dining Room 3.73 x 4.5 m | Main | |
| Living Room 4.75 x 4.5 m | Gas Fireplace, Sliding Doors | Main |
| Primary Bedroom 3.71 x 3.71 m | 4 Pc Ensuite, Double Closet | Main |
| Bedroom 2 4.16 x 3.43 m | Upper |
Client Remarks
Here it is! This condo townhouse boasts one of the best floor plan layouts in Stratford. Benefitting from seamless one floor living, along with a bonus loft and potential full basement development, this home has options! Bright and spacious, as you enter the front door your eyes are drawn through the hallway to the natural light beaming from the sliding doors. You are welcomed by the fresh, white kitchen with an abundance of cabinetry and counter space. The open concept dining/living room is warm and welcoming with its corner gas fireplace and soaring cathedral ceilings. Conveniently, the primary bedroom is only steps away with double closets and a 4 piece ensuite. Off the dining room is a 2 piece bath, and the laundry facilities tucked away. In the upper level is the lovely loft, with skylight and overlooking the living room below. A perfect space for either a family room or office if you work from home. Additionally, for guests, you will also find a 3 piece bath, bedroom with cathedral ceiling, and walk in closet in this separate living space. The large, dry basement with oversized windows provides the opportunity and potential for an additional bedroom, without compromising any storage space. Enjoy the outdoors on your private deck with retractable awning, while admiring the sunset. This friendly neighbourhood, known as Nathan Court is located in the East end of town within walking distance to a grocery store and drug store among other amenities. Now is the time!
Property Description
480 Douglas Street, Stratford, N5A 8A8
Property type
Condo Townhouse
Lot size
N/A acres
Style
Bungaloft
Approx. Area
N/A Sqft
Home Overview
Last check for updates
Virtual tour
N/A
Basement information
Full,Unfinished
Building size
N/A
Status
In-Active
Property sub type
Maintenance fee
$332
Year built
2024
Amenities
Visitor Parking
Walk around the neighborhood
480 Douglas Street, Stratford, N5A 8A8Nearby Places

Shally Shi
Sales Representative, Dolphin Realty Inc
English, Mandarin
Residential ResaleProperty ManagementPre Construction
Mortgage Information
Estimated Payment
$0 Principal and Interest
 Walk Score for 480 Douglas Street
Walk Score for 480 Douglas Street

Book a Showing
Tour this home with Shally
Frequently Asked Questions about Douglas Street
Recently Sold Homes in Stratford
Check out recently sold properties. Listings updated daily
No Image Found
Local MLS®️ rules require you to log in and accept their terms of use to view certain listing data.
No Image Found
Local MLS®️ rules require you to log in and accept their terms of use to view certain listing data.
No Image Found
Local MLS®️ rules require you to log in and accept their terms of use to view certain listing data.
No Image Found
Local MLS®️ rules require you to log in and accept their terms of use to view certain listing data.
No Image Found
Local MLS®️ rules require you to log in and accept their terms of use to view certain listing data.
No Image Found
Local MLS®️ rules require you to log in and accept their terms of use to view certain listing data.
No Image Found
Local MLS®️ rules require you to log in and accept their terms of use to view certain listing data.
No Image Found
Local MLS®️ rules require you to log in and accept their terms of use to view certain listing data.
Check out 100+ listings near this property. Listings updated daily
See the Latest Listings by Cities
1500+ home for sale in Ontario
