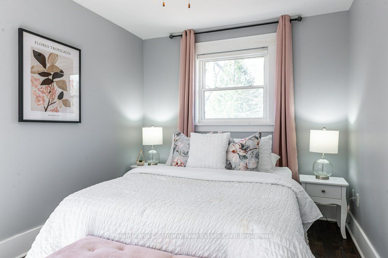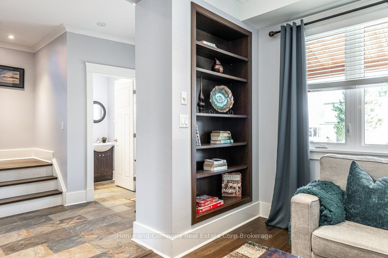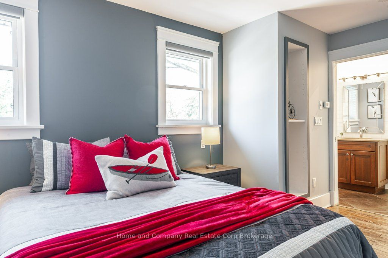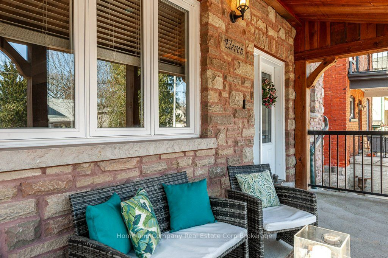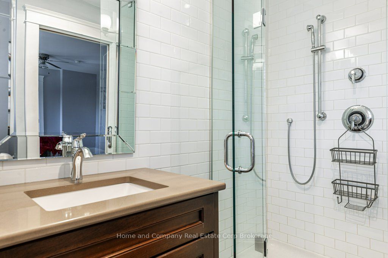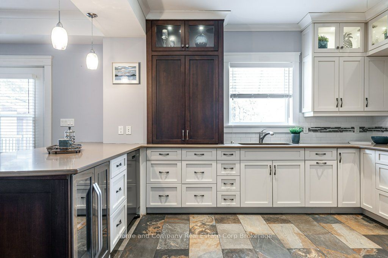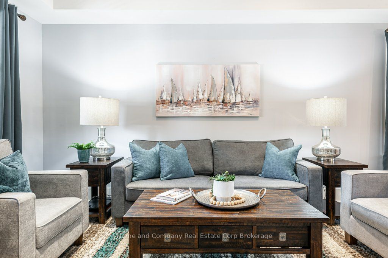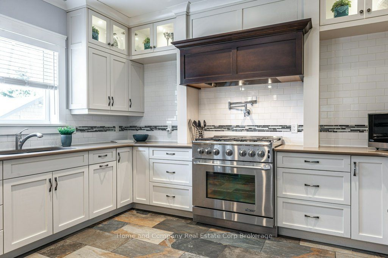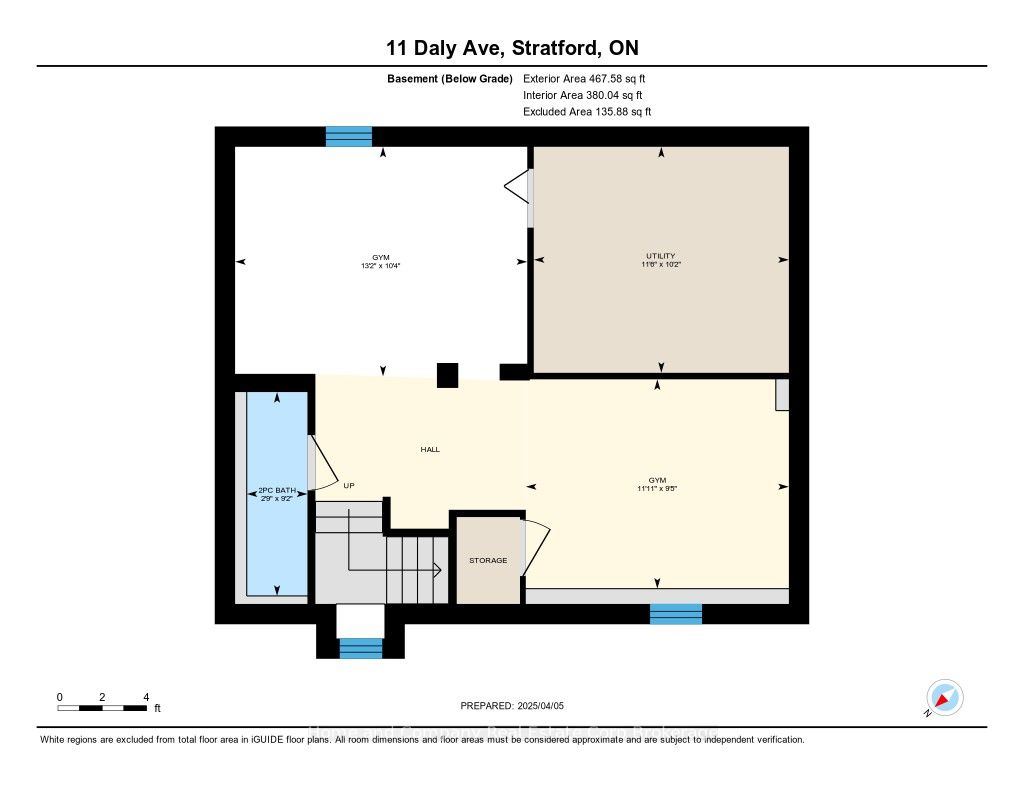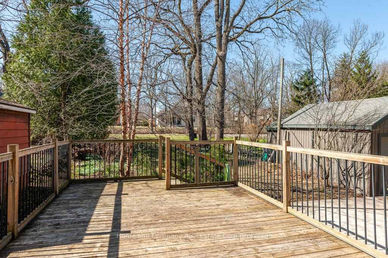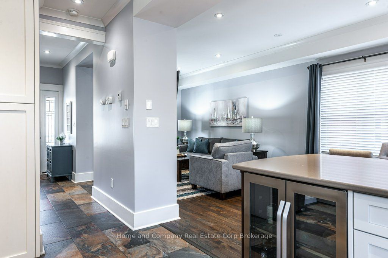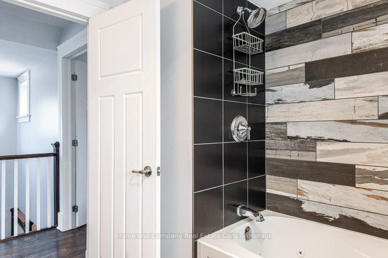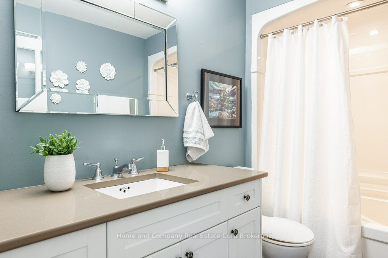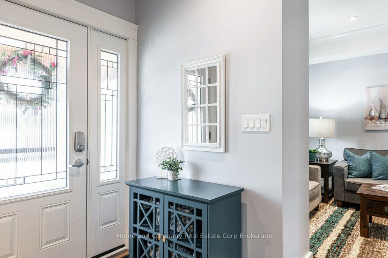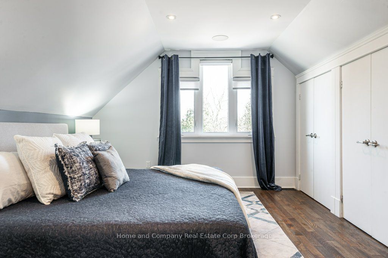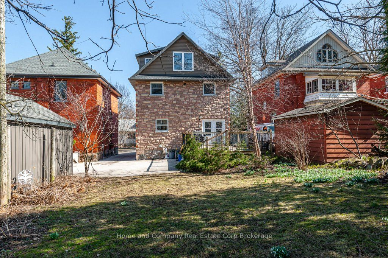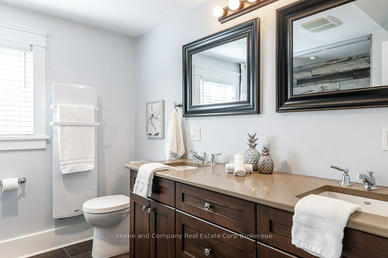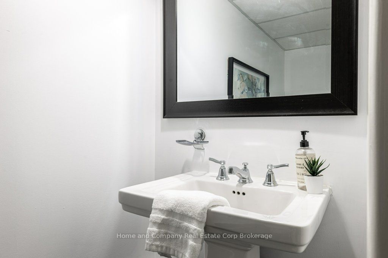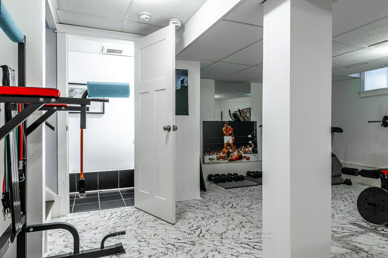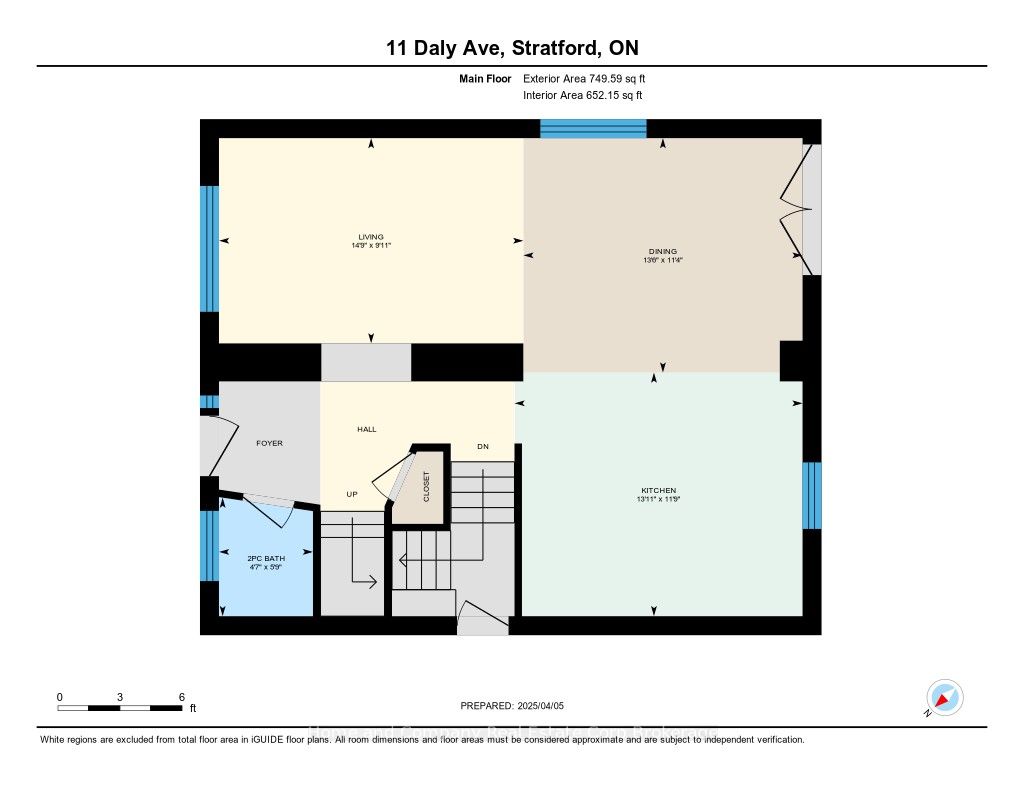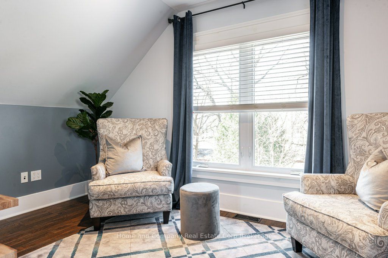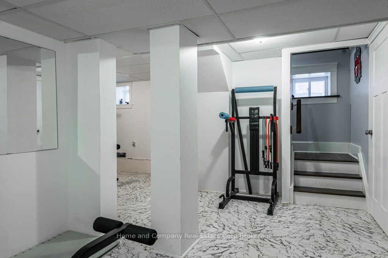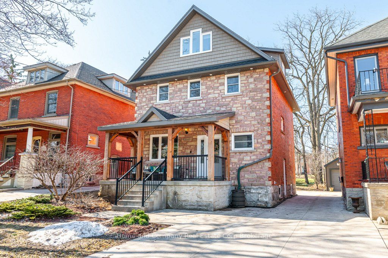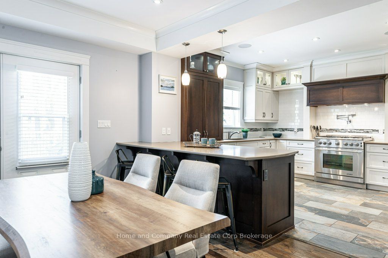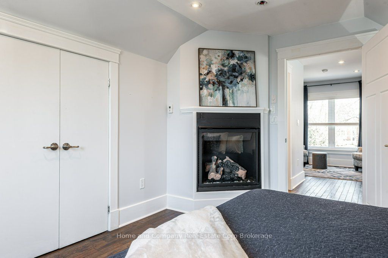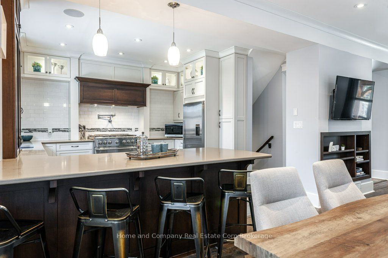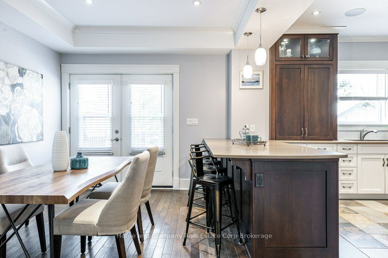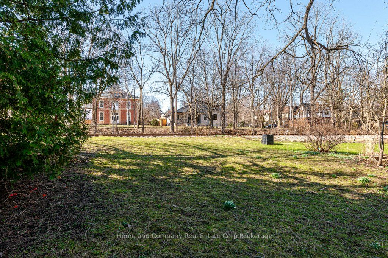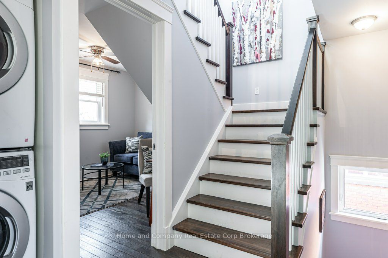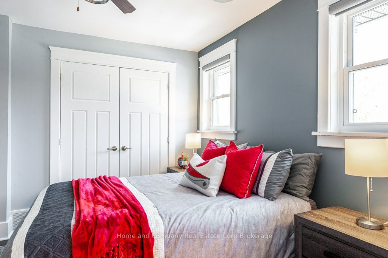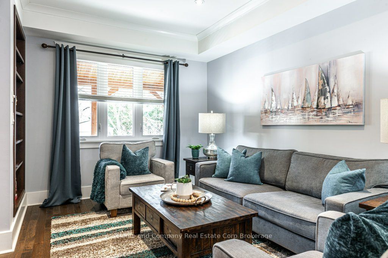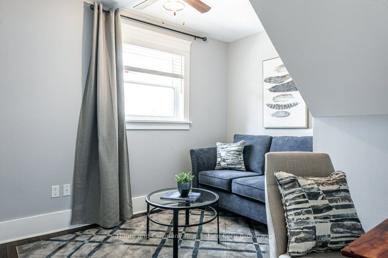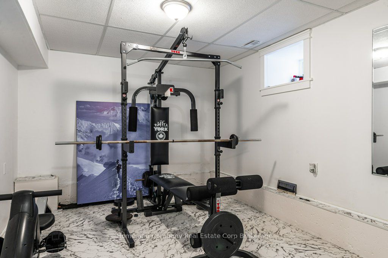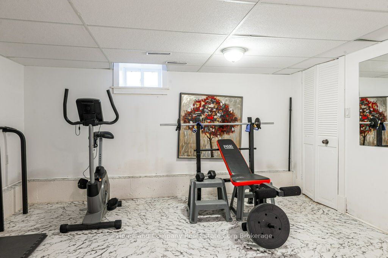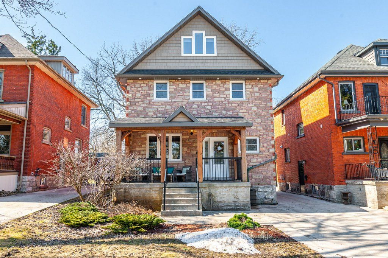
List Price: $759,900
11 Daly Avenue, Stratford, N5A 1B7
15 days ago - By Home and Company Real Estate Corp Brokerage
Detached|MLS - #X12067067|New
4 Bed
5 Bath
1500-2000 Sqft.
Lot Size: 36 x 132 Feet
None Garage
Price comparison with similar homes in Stratford
Compared to 1 similar home
-18.2% Lower↓
Market Avg. of (1 similar homes)
$929,000
Note * Price comparison is based on the similar properties listed in the area and may not be accurate. Consult licences real estate agent for accurate comparison
Room Information
| Room Type | Features | Level |
|---|---|---|
| Living Room 4.49 x 3.03 m | Main | |
| Dining Room 3.46 x 4.12 m | Main | |
| Kitchen 3.59 x 4.25 m | Main | |
| Primary Bedroom 4.52 x 3.33 m | Second | |
| Bedroom 2 2.75 x 4.21 m | Second | |
| Bedroom 3 3.43 x 3.06 m | Second | |
| Bedroom 3.57 x 4.37 m | Third |
Client Remarks
Drive up to Daly Ave. & discover your dream home. From the minute you step onto the handsome covered front porch & inside the front door, you will know this is the one! The open concept living room with its handy built-ins connects you to the dining room that has space for your harvest table & doors to the ready-for-all-of-your-outdoor furniture deck. The expansive kitchen will impress the most discerning chef with an over-sized peninsula for prep space, quartz countertops, gas stove & thoughtful touches like a pot filler & a beverage fridge. Moving up to the second floor, find the first option for your primary bedroom, a 3 piece ensuite with a walk-in glass shower, a roomy 4 piece main bath (both with cosy in-floor heat), additional bedrooms & the convenient laundry. Take it to the next level & see what the divinely finished third floor offers - Another bedroom with gas fireplace, a 5 piece bath & your own private sitting room with a birds eye view of the back yard. Another surprise awaits when you find the basement is finished as flex space or storage & yet another 2 piece bath. The tucked away location on this sought after street means that you are just a short stroll to Stratfords vibrant downtown & you can enjoy easy access to the Avon River & park system. 11 Daly Ave. is a definite delight!
Property Description
11 Daly Avenue, Stratford, N5A 1B7
Property type
Detached
Lot size
Not Applicable acres
Style
2 1/2 Storey
Approx. Area
N/A Sqft
Home Overview
Basement information
Finished
Building size
N/A
Status
In-Active
Property sub type
Maintenance fee
$N/A
Year built
2024
Walk around the neighborhood
11 Daly Avenue, Stratford, N5A 1B7Nearby Places

Angela Yang
Sales Representative, ANCHOR NEW HOMES INC.
English, Mandarin
Residential ResaleProperty ManagementPre Construction
Mortgage Information
Estimated Payment
$607,920 Principal and Interest
 Walk Score for 11 Daly Avenue
Walk Score for 11 Daly Avenue

Book a Showing
Tour this home with Angela
Frequently Asked Questions about Daly Avenue
Recently Sold Homes in Stratford
Check out recently sold properties. Listings updated daily
See the Latest Listings by Cities
1500+ home for sale in Ontario
