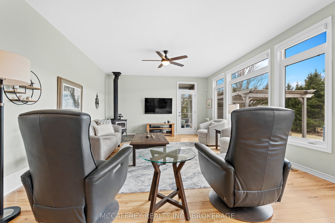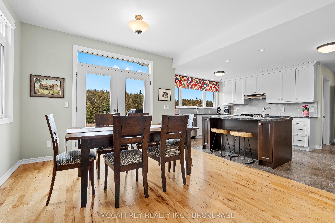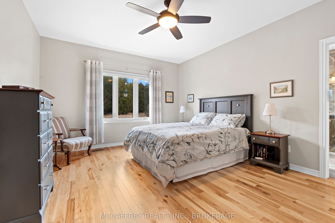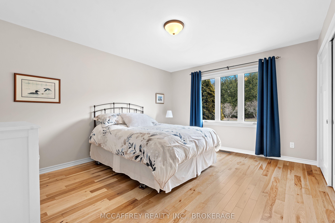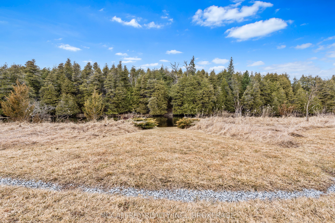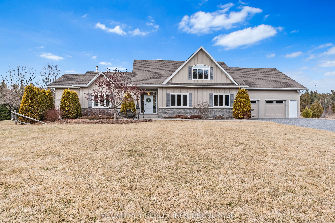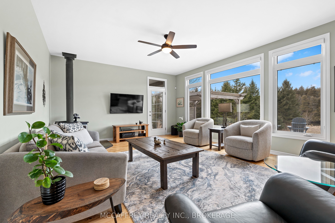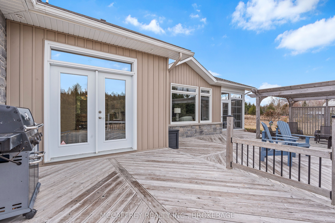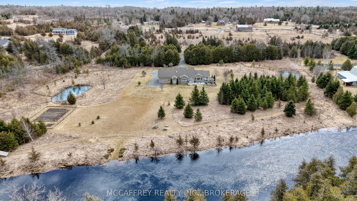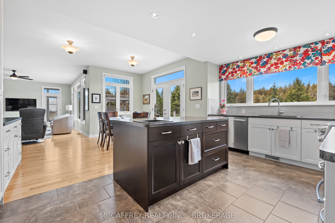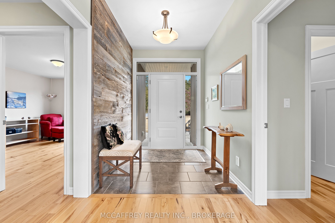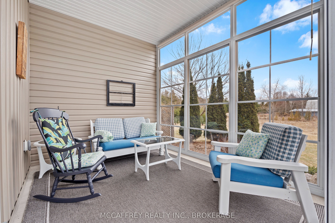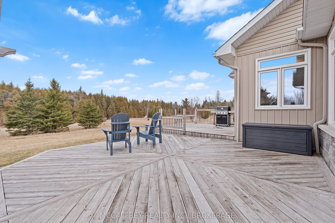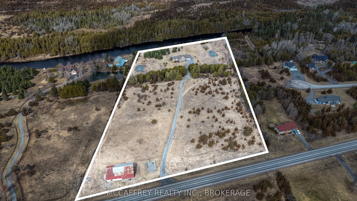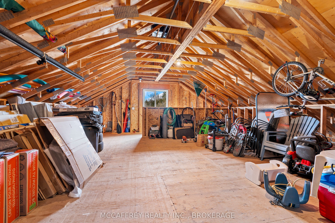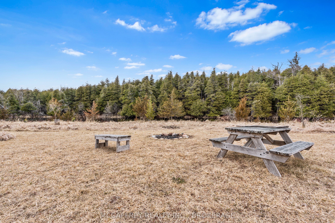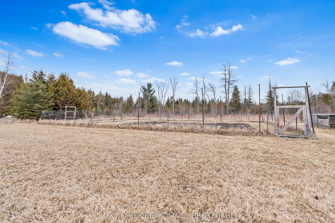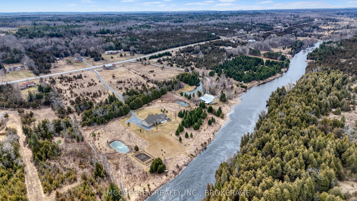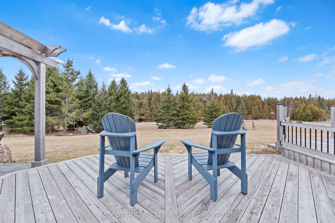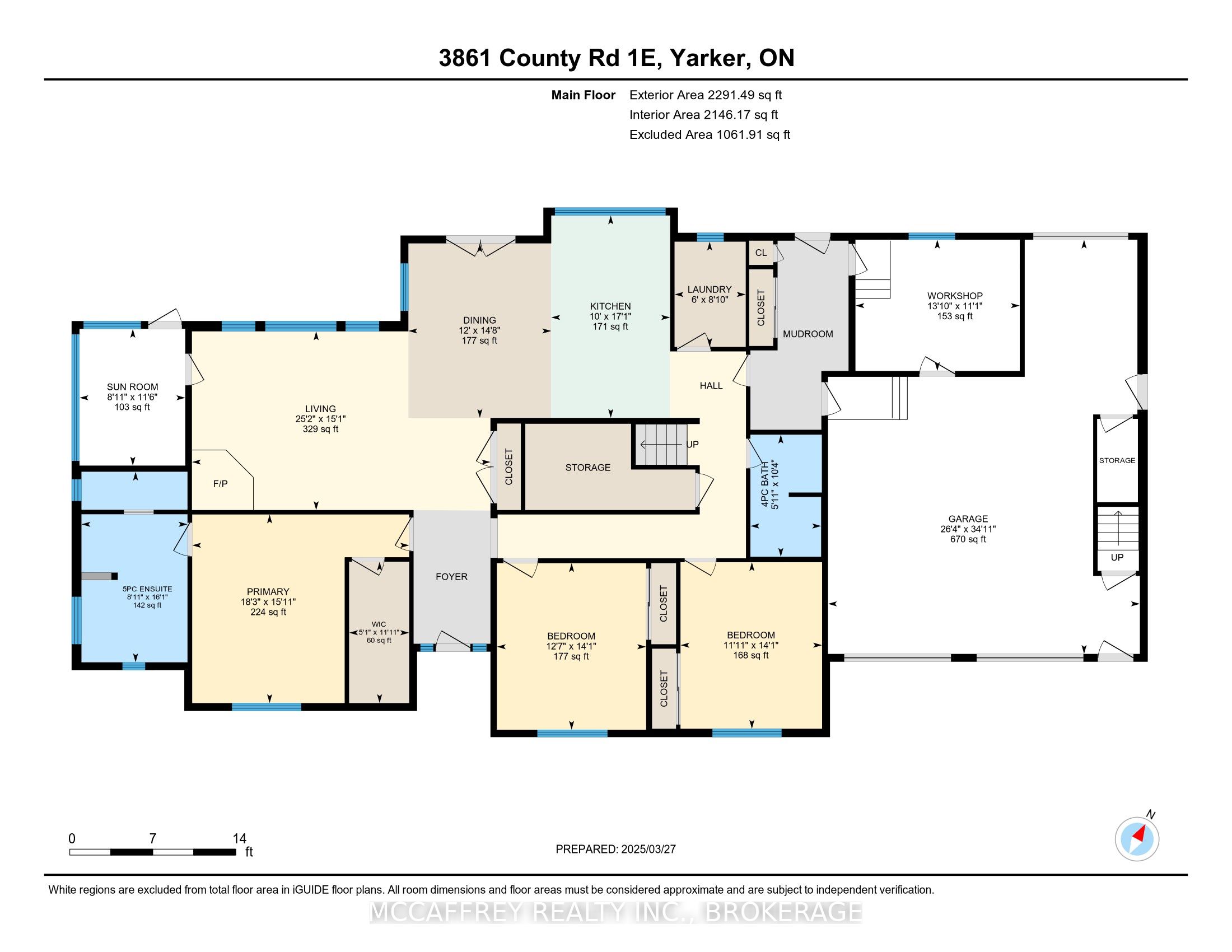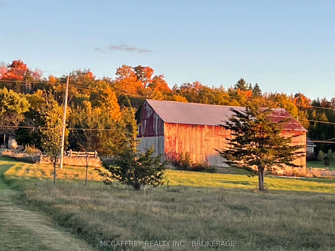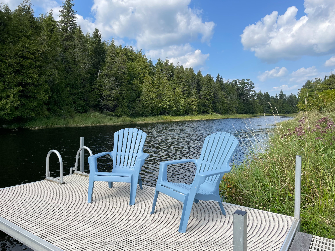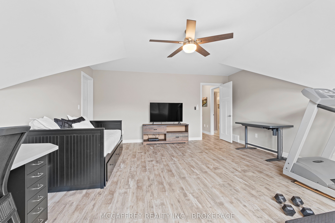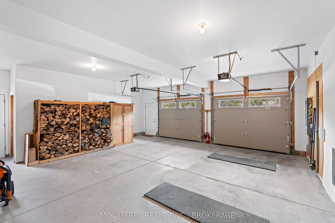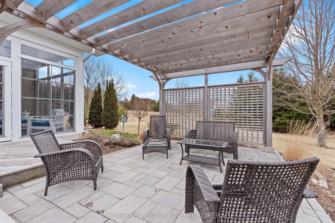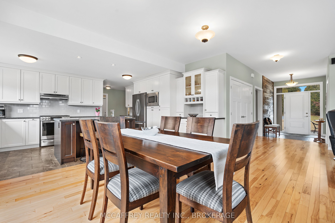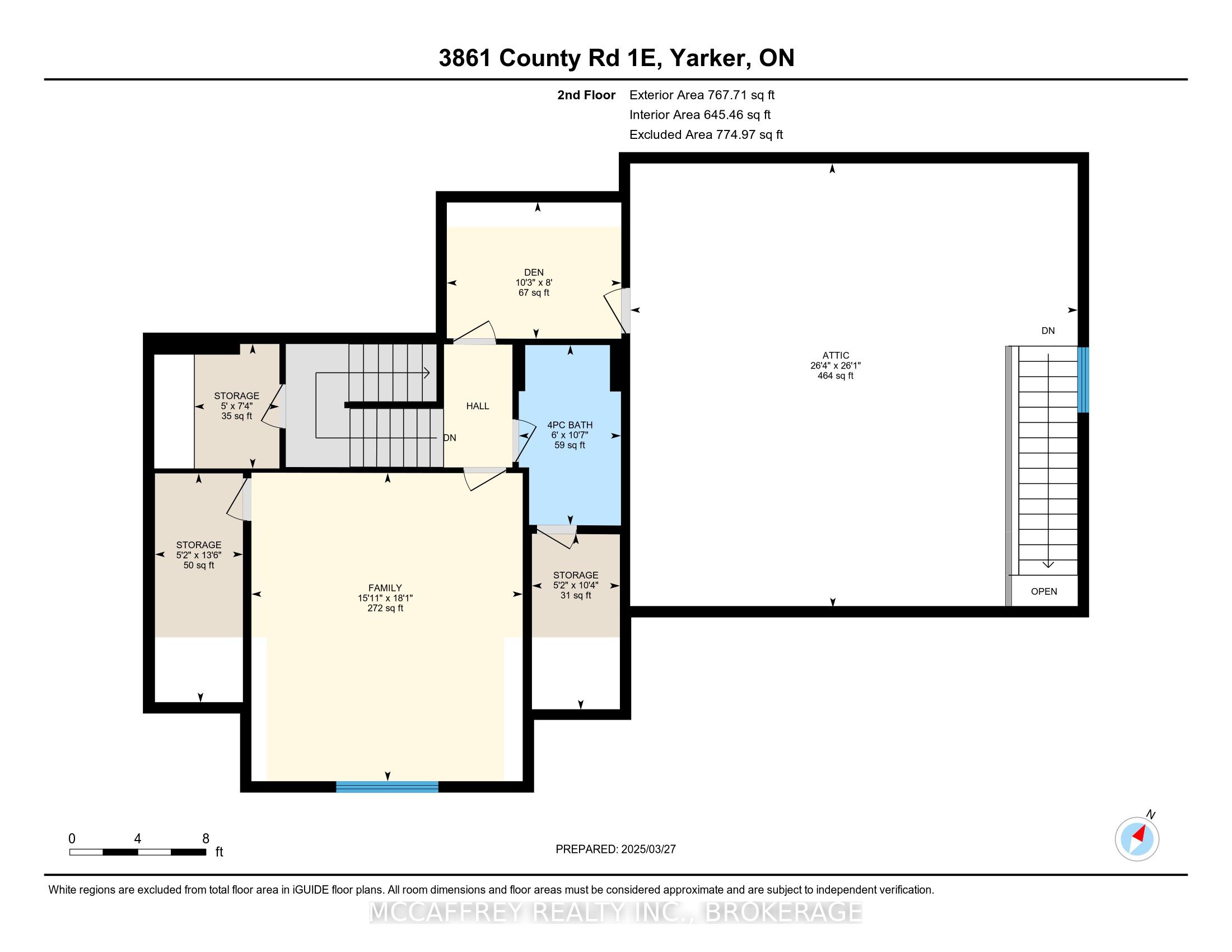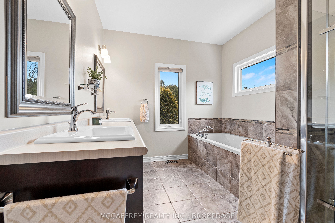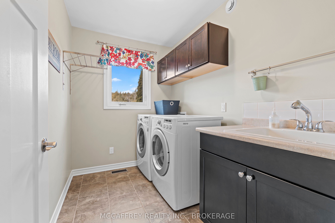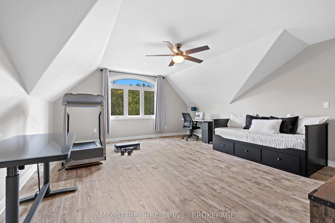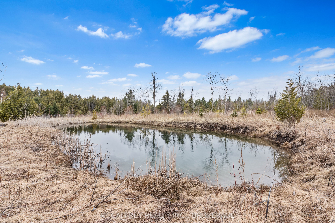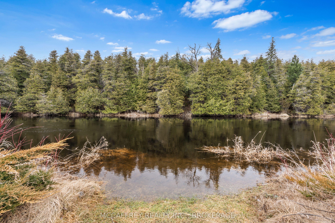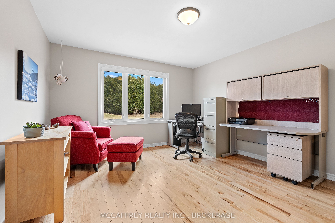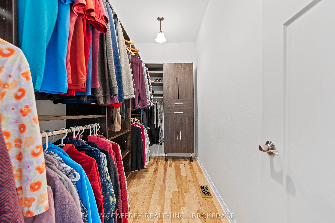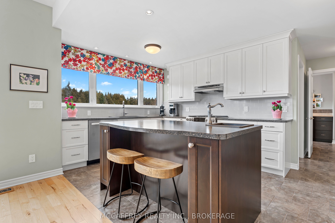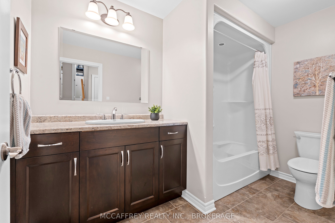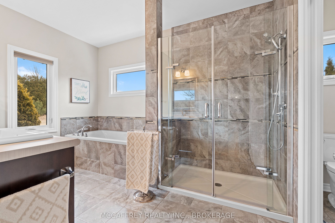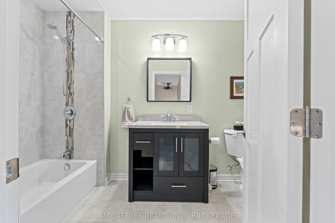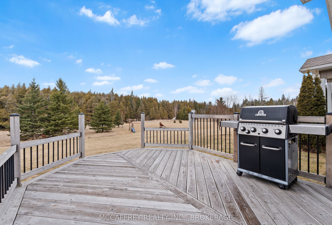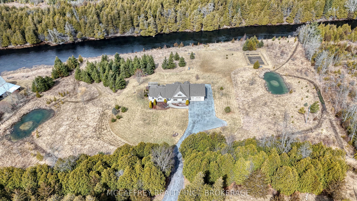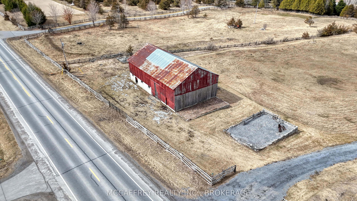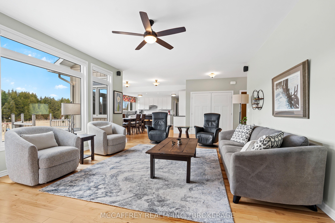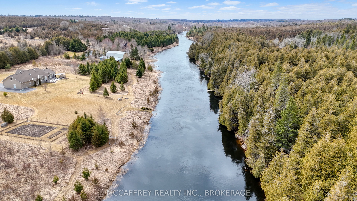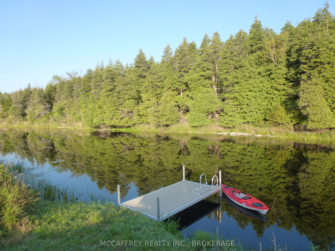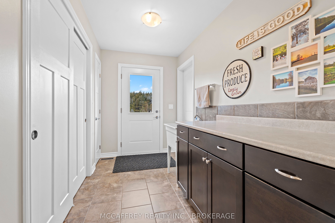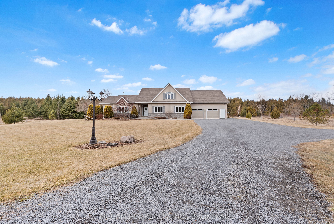
List Price: $1,379,500
3861 County Rd 1 N/A, Stone Mills, K0K 3N0
- By MCCAFFREY REALTY INC., BROKERAGE
Detached|MLS - #X12048158|New
4 Bed
3 Bath
2500-3000 Sqft.
Attached Garage
Price comparison with similar homes in Stone Mills
Compared to 6 similar homes
-22.8% Lower↓
Market Avg. of (6 similar homes)
$1,787,450
Note * Price comparison is based on the similar properties listed in the area and may not be accurate. Consult licences real estate agent for accurate comparison
Room Information
| Room Type | Features | Level |
|---|---|---|
| Kitchen 3.05 x 5.2 m | Main | |
| Living Room 7.67 x 4.59 m | Main | |
| Dining Room 3.67 x 4.48 m | Main | |
| Primary Bedroom 5.58 x 4.85 m | Main | |
| Bedroom 3.84 x 4.28 m | Main | |
| Bedroom 3.64 x 4.28 m | Main | |
| Bedroom 4.86 x 5.52 m | Second |
Client Remarks
Dream retreat along the picturesque Napanee River. This custom-built 1.5 story home, with ICF foundation & constructed in 2013, offers a perfect blend of luxury, comfort, and privacy on nearly 12 enchanting acres. With its own private access to the river to swim and kayak and two serene ponds, this property is a nature lover's paradise. As you enter, you'll be captivated by gleaming wood floors, abundant natural light pouring through large windows, the airy 9ft ceilings and views of the river. The exquisite primary suite, features a spacious walk-in closet, a luxurious 5pc ensuite with a glass shower and soaking tub, and custom-built cupboards. The open concept living area is designed to impress, with a cozy wood burning stove and access to the 3 season sunroom, perfect for entertaining on warm summer nights. The dining room, which boasts doors that open to a deck and pergola overlooking the stunning landscape is spacious for everyone to gather. The kitchen a chef's delight, equipped with generous counter and cupboard space with pullouts, an extra prep sink, everything you need to create culinary masterpieces. Convenience is at the forefront with a main floor laundry room, a mudroom providing direct access to the 3 car attached garage, and a handy entrance to the workshop. Completing the main floor are two additional bedrooms and a well appointed 4pc bath. The second level offers endless possibilities with a large flex space that could serve as an additional bedroom, a games room, an art studio, or more and an additional 4 pc bath. A den provides access to the garage loft, which has tremendous potential for conversion into extra living space or a secondary unit, complete with its own separate entrance. A 5ft high crawl space provides ample storage space. Utilities are easily accessed. Adding to the property's charm is a 2400 sqft century barn at the front of the property, offering endless opportunities. This remarkable property is not just a home; it's a lifestyle.
Property Description
3861 County Rd 1 N/A, Stone Mills, K0K 3N0
Property type
Detached
Lot size
10-24.99 acres
Style
1 1/2 Storey
Approx. Area
N/A Sqft
Home Overview
Last check for updates
Virtual tour
N/A
Basement information
Crawl Space
Building size
N/A
Status
In-Active
Property sub type
Maintenance fee
$N/A
Year built
--
Walk around the neighborhood
3861 County Rd 1 N/A, Stone Mills, K0K 3N0Nearby Places

Shally Shi
Sales Representative, Dolphin Realty Inc
English, Mandarin
Residential ResaleProperty ManagementPre Construction
Mortgage Information
Estimated Payment
$0 Principal and Interest
 Walk Score for 3861 County Rd 1 N/A
Walk Score for 3861 County Rd 1 N/A

Book a Showing
Tour this home with Shally
Frequently Asked Questions about County Rd 1 N/A
Recently Sold Homes in Stone Mills
Check out recently sold properties. Listings updated daily
No Image Found
Local MLS®️ rules require you to log in and accept their terms of use to view certain listing data.
No Image Found
Local MLS®️ rules require you to log in and accept their terms of use to view certain listing data.
No Image Found
Local MLS®️ rules require you to log in and accept their terms of use to view certain listing data.
No Image Found
Local MLS®️ rules require you to log in and accept their terms of use to view certain listing data.
No Image Found
Local MLS®️ rules require you to log in and accept their terms of use to view certain listing data.
No Image Found
Local MLS®️ rules require you to log in and accept their terms of use to view certain listing data.
No Image Found
Local MLS®️ rules require you to log in and accept their terms of use to view certain listing data.
No Image Found
Local MLS®️ rules require you to log in and accept their terms of use to view certain listing data.
Check out 100+ listings near this property. Listings updated daily
See the Latest Listings by Cities
1500+ home for sale in Ontario
