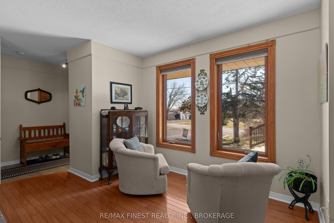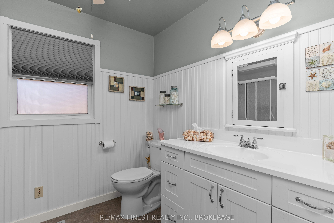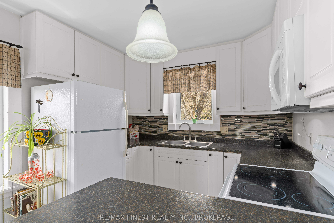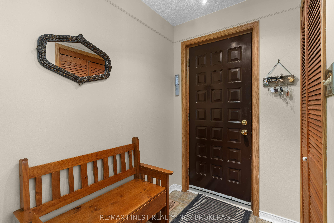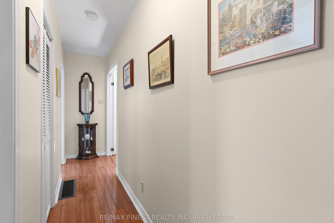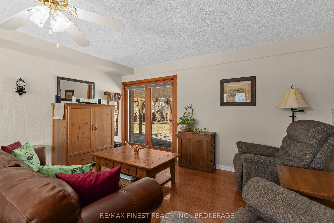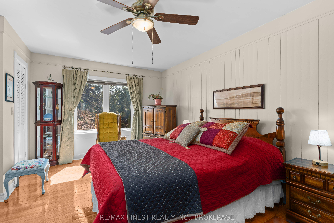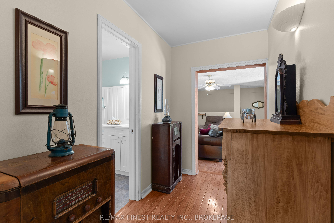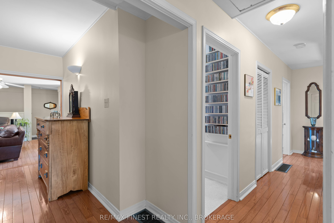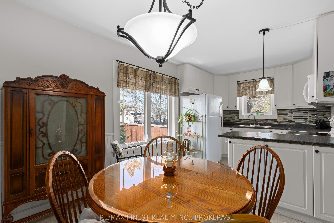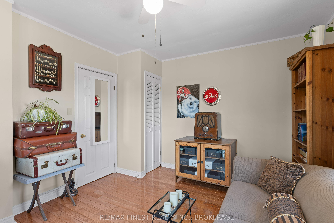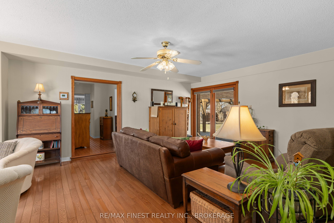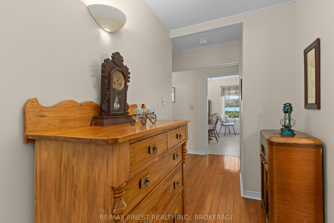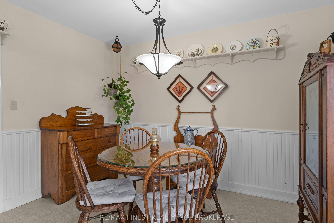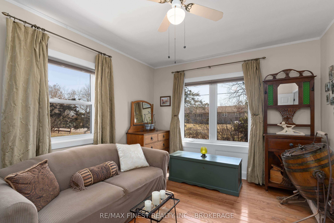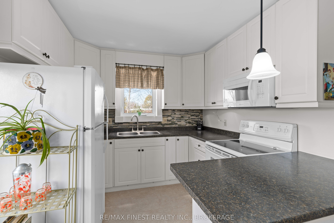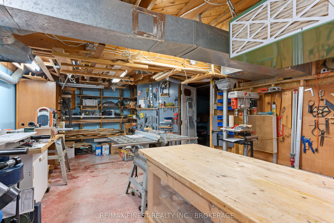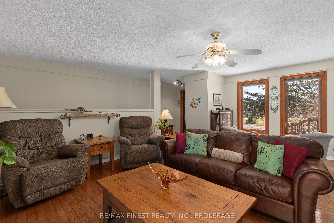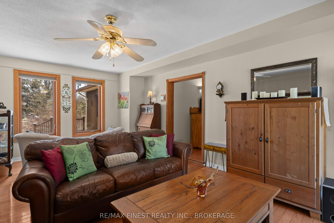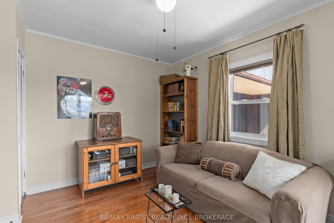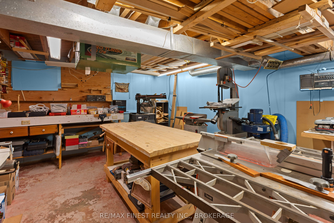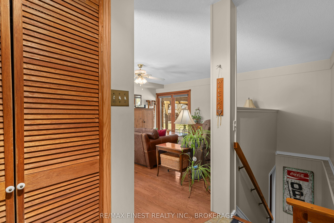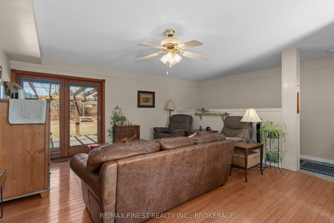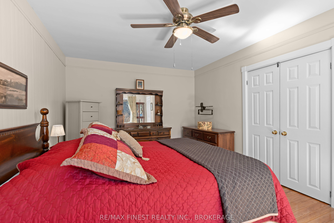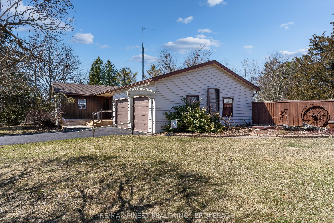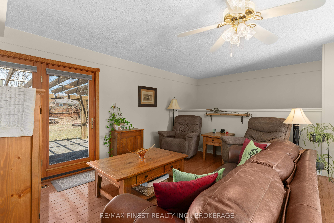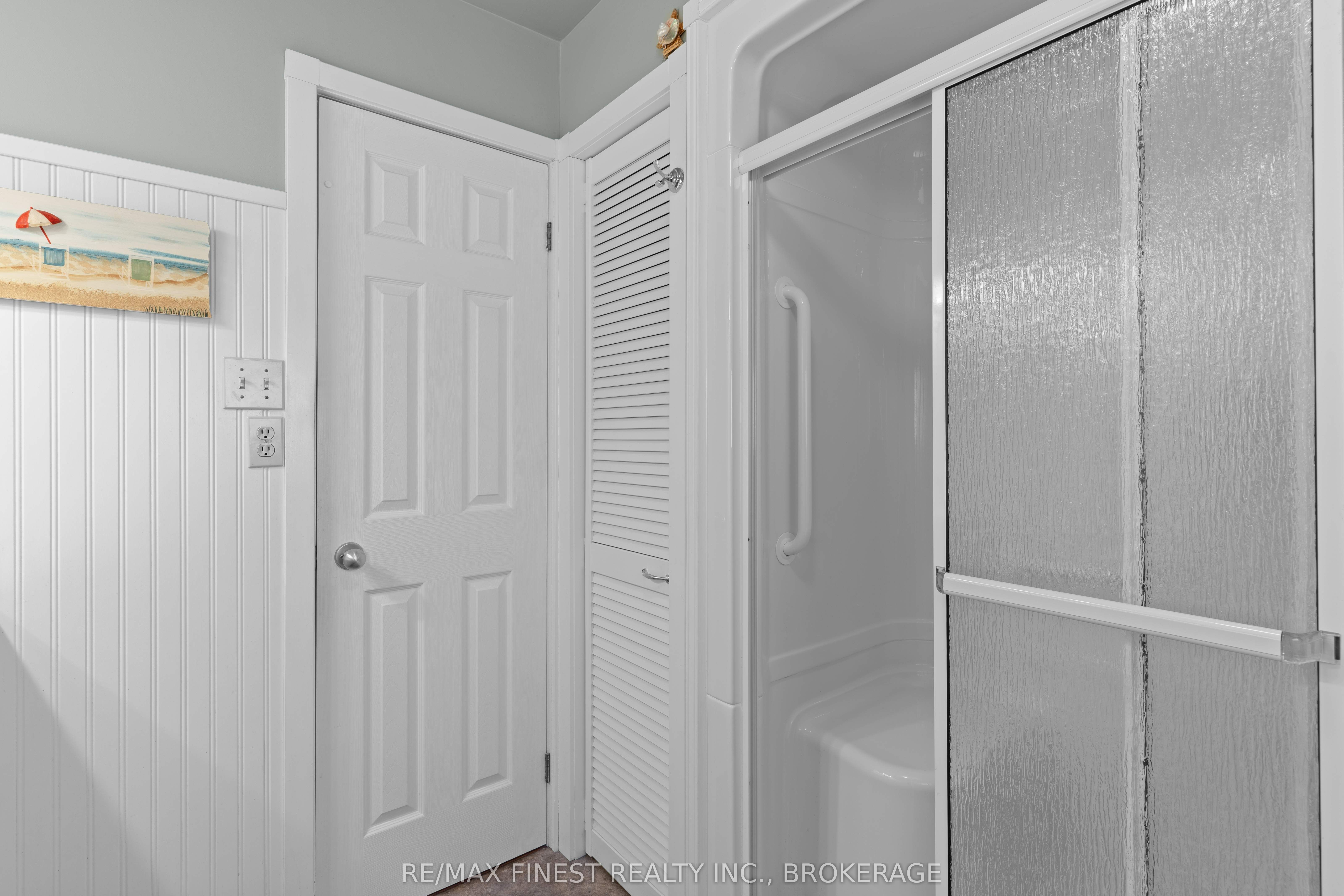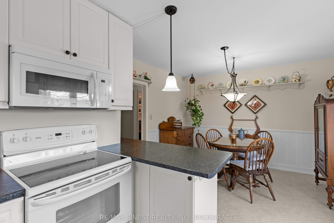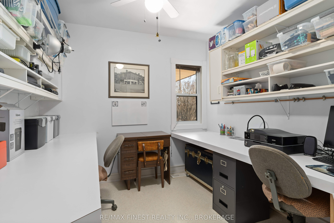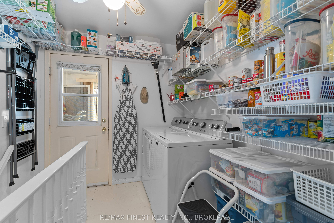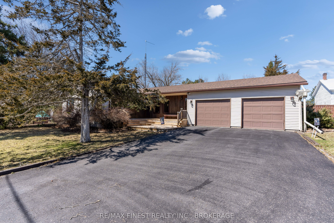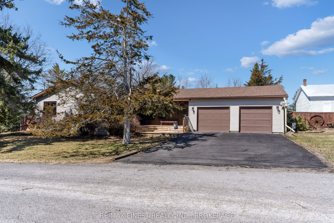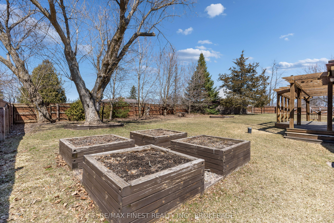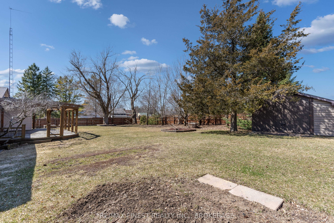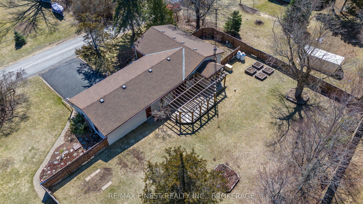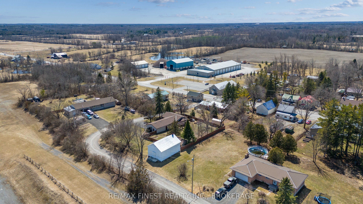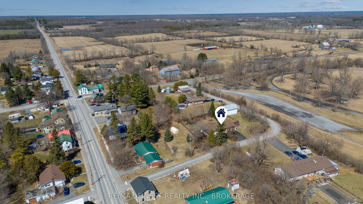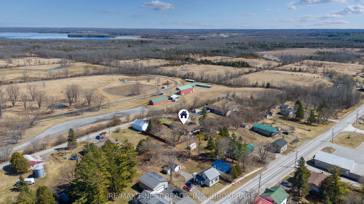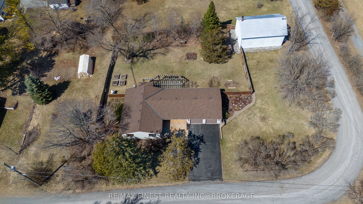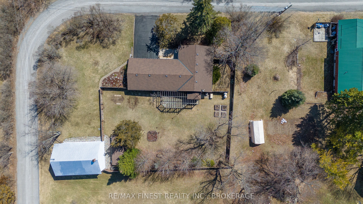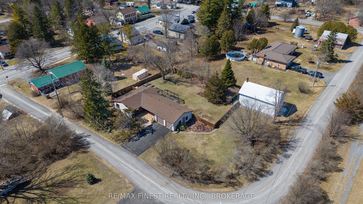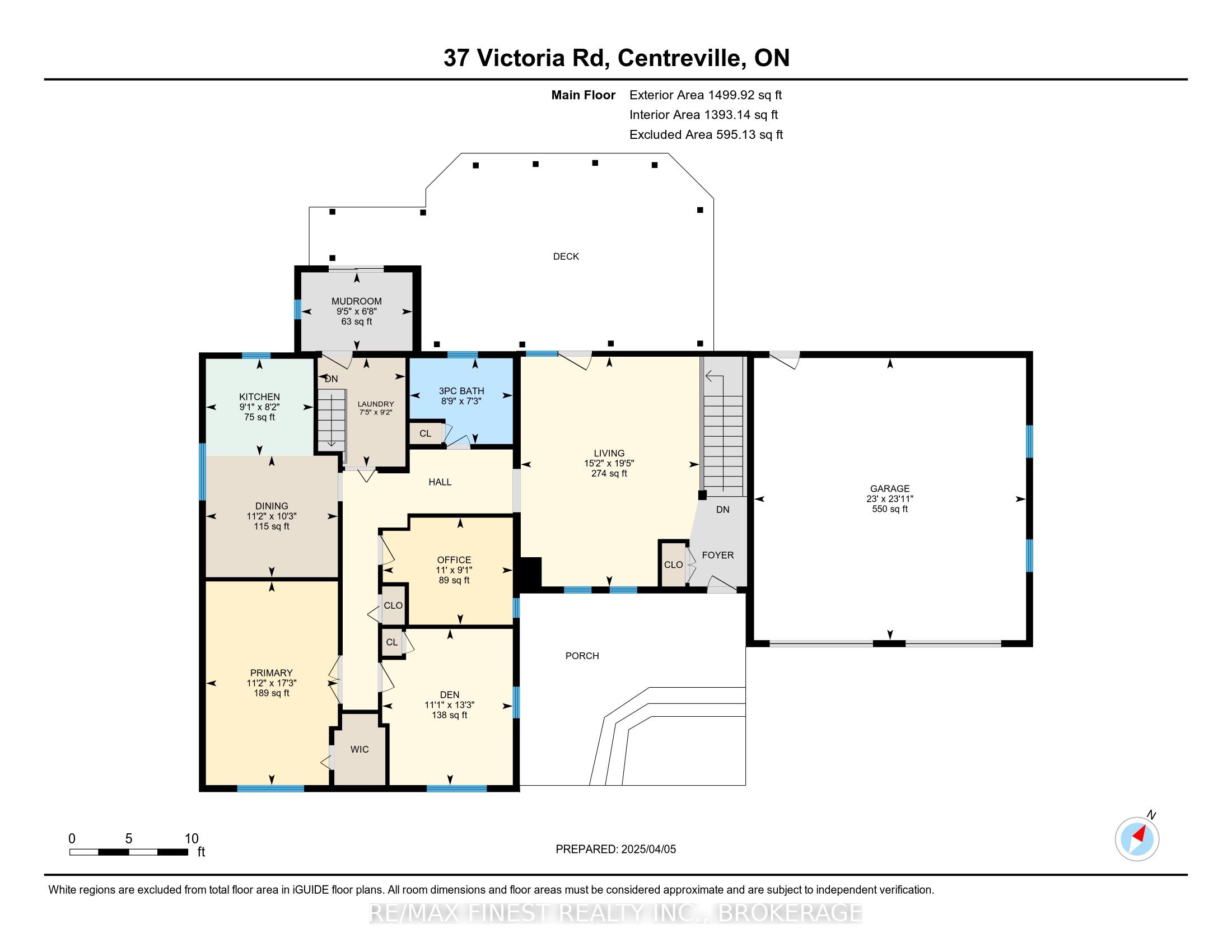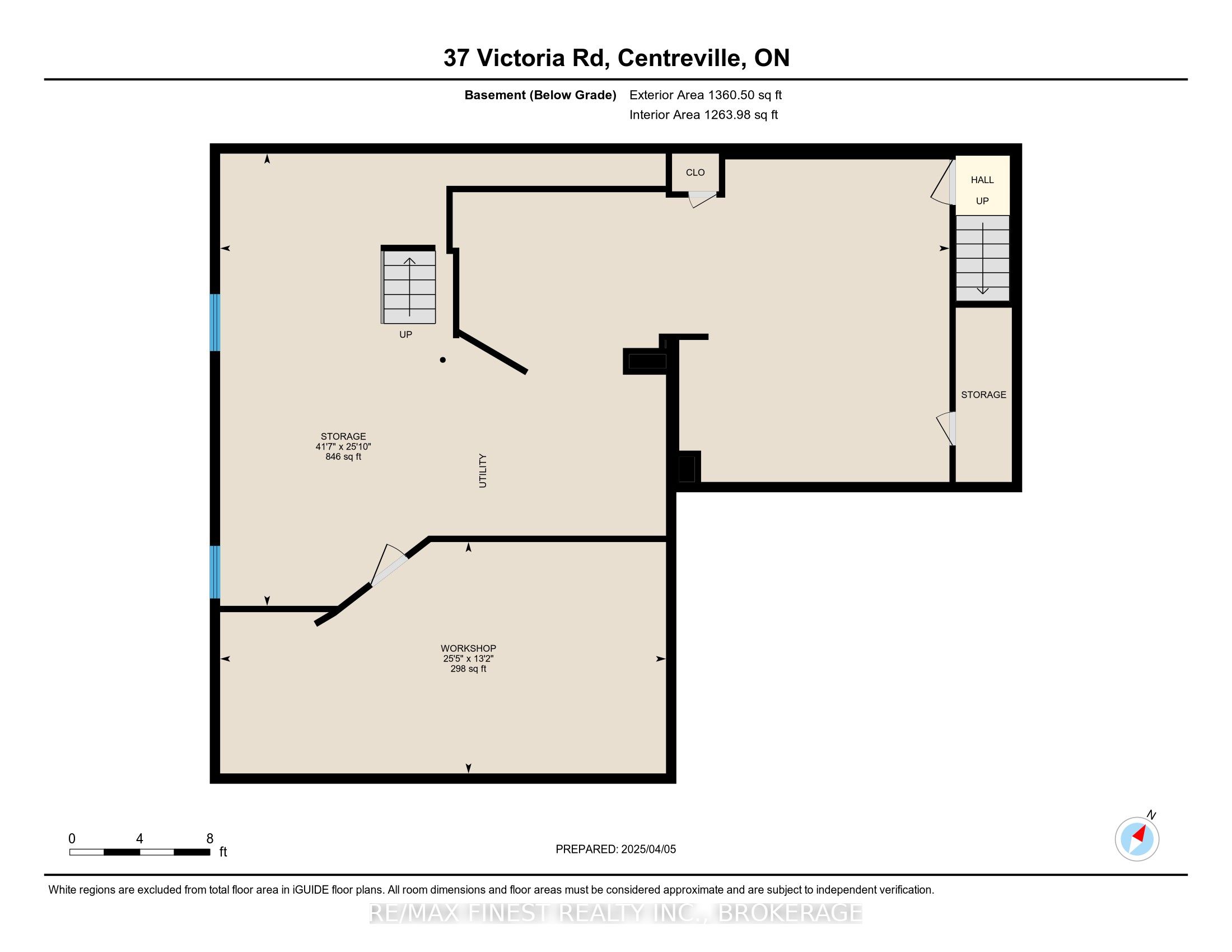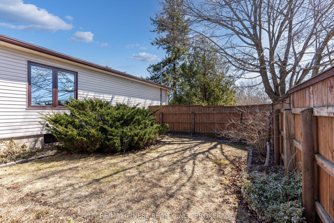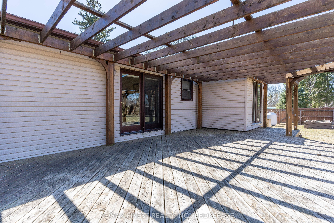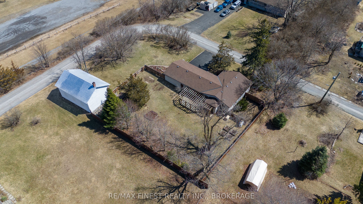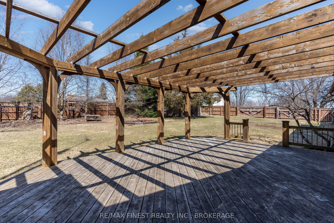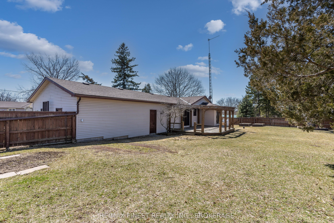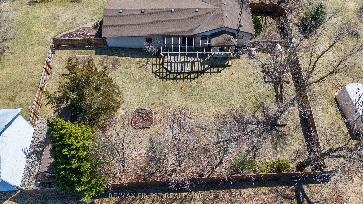
List Price: $529,900
37 Victoria Street, Stone Mills, K0K 1N0
- By RE/MAX FINEST REALTY INC., BROKERAGE
Detached|MLS - #X12071480|Sold Conditional
2 Bed
1 Bath
1100-1500 Sqft.
Attached Garage
Room Information
| Room Type | Features | Level |
|---|---|---|
| Living Room 5.39 x 4.62 m | Hardwood Floor, W/O To Deck | Main |
| Dining Room 3.14 x 3.41 m | Combined w/Kitchen, Overlooks Backyard | Main |
| Kitchen 2.5 x 2.78 m | Combined w/Dining, Overlooks Backyard | Main |
| Bedroom 5.26 x 3.41 m | Hardwood Floor | Main |
| Bedroom 4.03 x 3.37 m | Hardwood Floor, Walk-In Closet(s) | Main |
Client Remarks
Welcome to this beautiful 2-bedroom, 1-bathroom cedar-front bungalow at 37 Victoria Street in the village of Centreville where you can enjoy a quiet, private setting. Offering just under 1400square feet of living space, this home is a perfect blend of comfort, practicality, and charm. Most of the main floor is finished with hardwood, including the bedrooms, with linoleum in the kitchen, office and bathroom. The eat-in kitchen has been thoughtfully updated with modern touches and is a bright space to cook in and overlooks the courtyard. Main floor laundry just off the kitchen also currently doubles as a pantry area and a second stairwell to access the basement and mudroom. This home is heated by a propane forced air furnace with air conditioning to keep you comfortable year-round. A Generac system is already installed as a back up power supply for the home, ensuring peace of mind and security. This home boasts a cozy living room with easy access to a deck with a stunning pergola in the private fully fenced backyard which is perfect for relaxing or entertaining, and also allows ample room for outdoor activities. The large outbuilding in the backyard is perfect for additional storage. The unfinished basement includes a workshop area, utility room, an exercise area and another large room that could easily be converted to a rec room, adding potentially more livable space to the home. There is so much to offer here and this charming bungalow is ready for you to move right in and make it your own.
Property Description
37 Victoria Street, Stone Mills, K0K 1N0
Property type
Detached
Lot size
< .50 acres
Style
Bungalow
Approx. Area
N/A Sqft
Home Overview
Last check for updates
Virtual tour
N/A
Basement information
Full,Unfinished
Building size
N/A
Status
In-Active
Property sub type
Maintenance fee
$N/A
Year built
2024
Walk around the neighborhood
37 Victoria Street, Stone Mills, K0K 1N0Nearby Places

Shally Shi
Sales Representative, Dolphin Realty Inc
English, Mandarin
Residential ResaleProperty ManagementPre Construction
Mortgage Information
Estimated Payment
$0 Principal and Interest
 Walk Score for 37 Victoria Street
Walk Score for 37 Victoria Street

Book a Showing
Tour this home with Shally
Frequently Asked Questions about Victoria Street
Recently Sold Homes in Stone Mills
Check out recently sold properties. Listings updated daily
No Image Found
Local MLS®️ rules require you to log in and accept their terms of use to view certain listing data.
No Image Found
Local MLS®️ rules require you to log in and accept their terms of use to view certain listing data.
No Image Found
Local MLS®️ rules require you to log in and accept their terms of use to view certain listing data.
No Image Found
Local MLS®️ rules require you to log in and accept their terms of use to view certain listing data.
No Image Found
Local MLS®️ rules require you to log in and accept their terms of use to view certain listing data.
No Image Found
Local MLS®️ rules require you to log in and accept their terms of use to view certain listing data.
No Image Found
Local MLS®️ rules require you to log in and accept their terms of use to view certain listing data.
No Image Found
Local MLS®️ rules require you to log in and accept their terms of use to view certain listing data.
Check out 100+ listings near this property. Listings updated daily
See the Latest Listings by Cities
1500+ home for sale in Ontario
