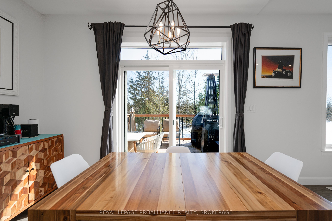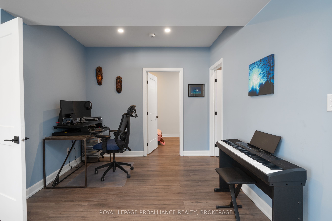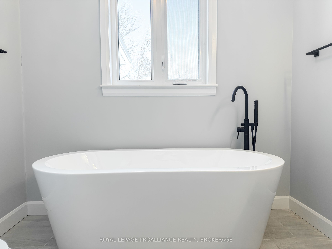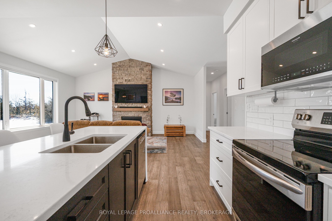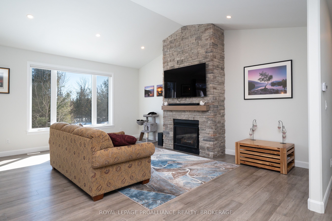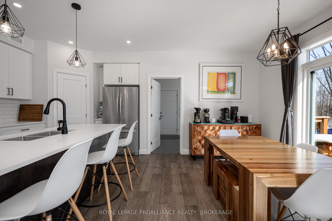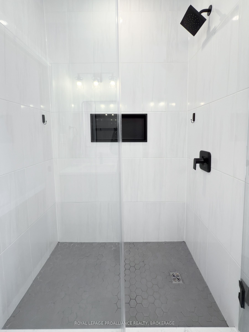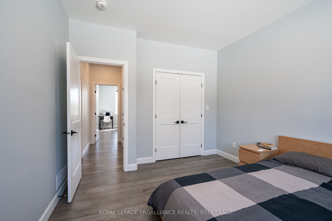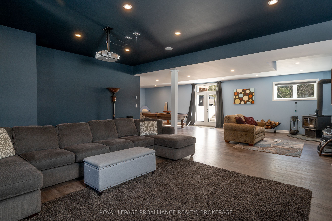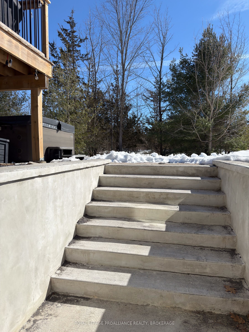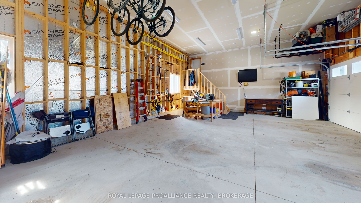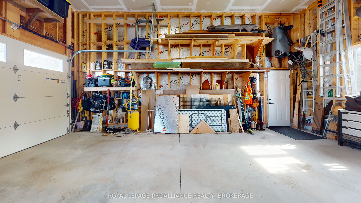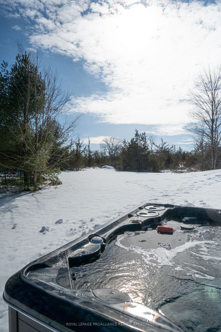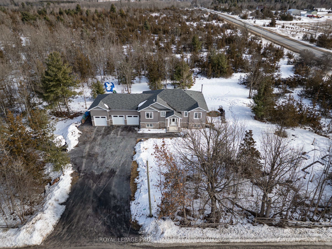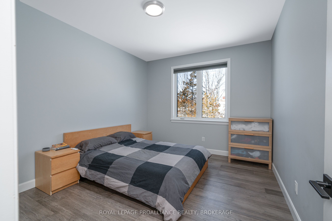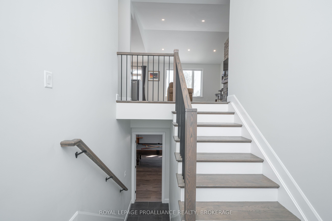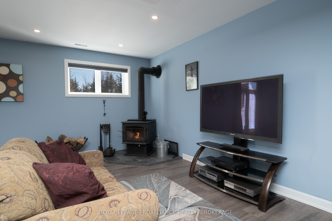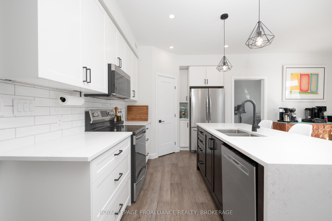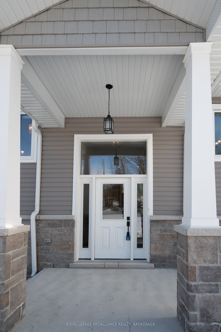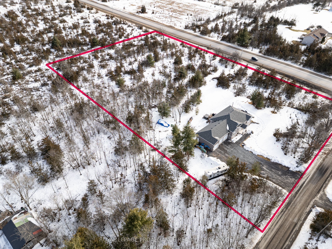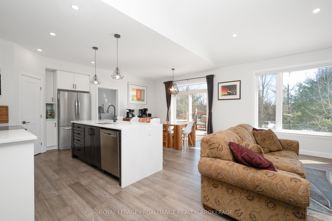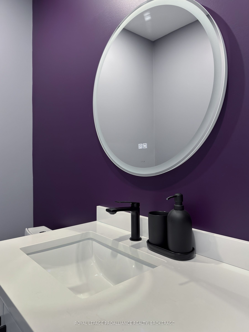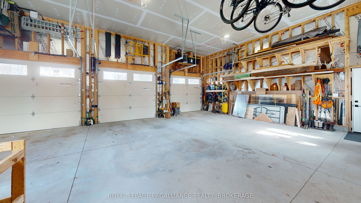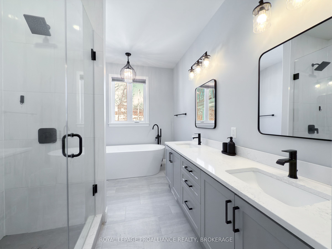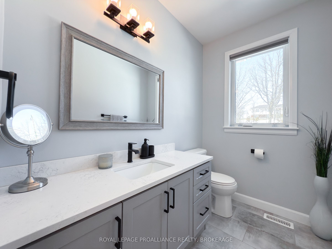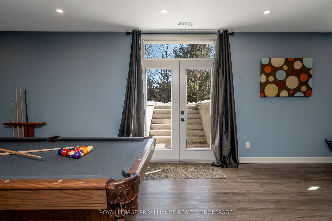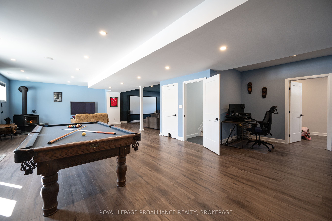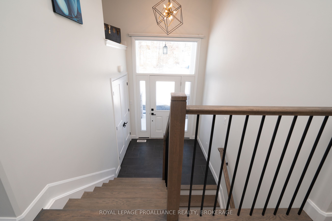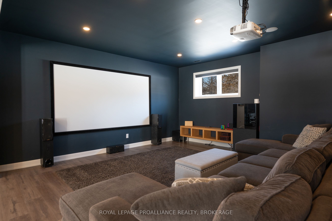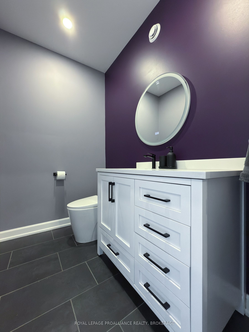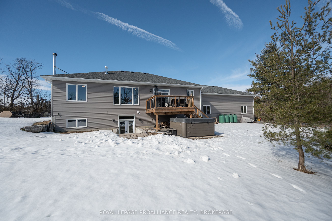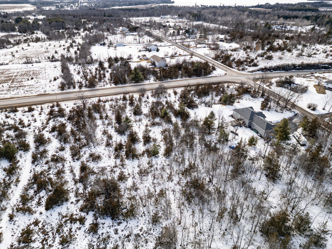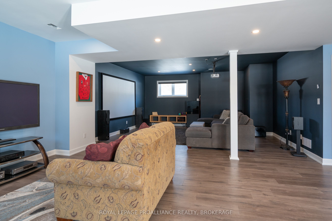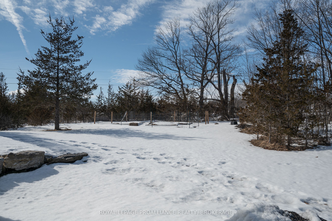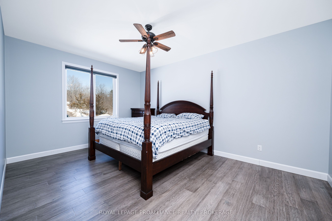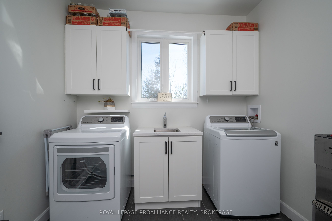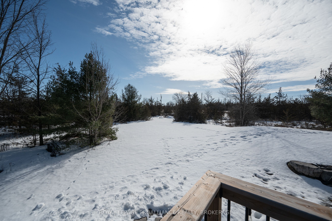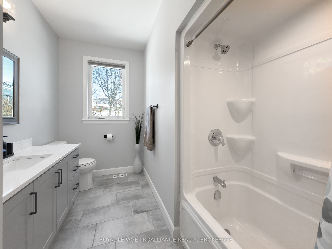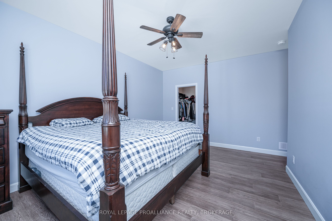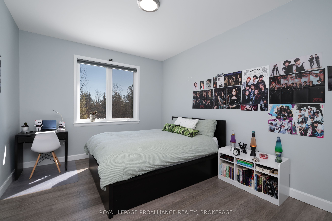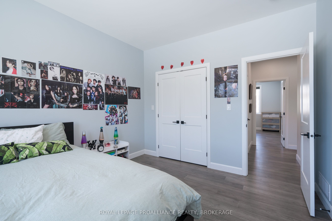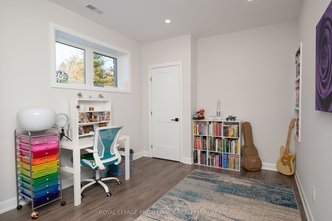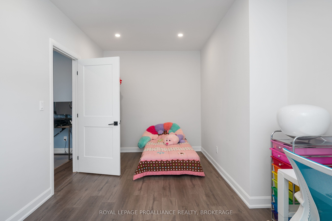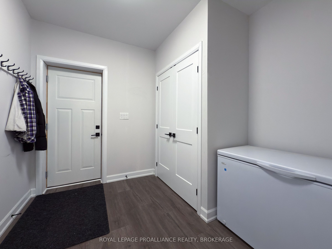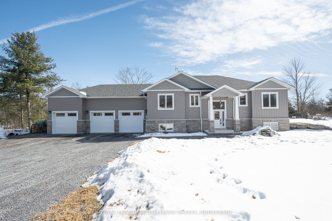
List Price: $1,150,000
12 Petworth Road, Stone Mills, K0K 3N0
- By ROYAL LEPAGE PROALLIANCE REALTY, BROKERAGE
Detached|MLS - #X12018762|New
4 Bed
3 Bath
3000-3500 Sqft.
Attached Garage
Price comparison with similar homes in Stone Mills
Compared to 6 similar homes
-37.0% Lower↓
Market Avg. of (6 similar homes)
$1,825,700
Note * Price comparison is based on the similar properties listed in the area and may not be accurate. Consult licences real estate agent for accurate comparison
Room Information
| Room Type | Features | Level |
|---|---|---|
| Living Room 4.73 x 10.47 m | Open Concept, Fireplace, Vaulted Ceiling(s) | Main |
| Dining Room 3.34 x 3.04 m | W/O To Deck, Open Concept | Main |
| Kitchen 3.99 x 2.58 m | Open Concept, Pantry | Main |
| Primary Bedroom 5.26 x 5.1 m | Walk-In Closet(s), Ensuite Bath | Main |
| Bedroom 2 3.32 x 4.25 m | Closet | Main |
| Bedroom 3 3.33 x 4.23 m | Closet | Main |
| Bedroom 4 6.03 x 3.44 m | Closet | Basement |
Client Remarks
Escape the city bustle and embrace the serenity of rural living! This 4-bedroom, 2.5-bathroom raised bungalow was built by Harmsen Construction in 2021 and offers a blend of rustic charm and modern comfort. As you enter, you will immediately notice the 9-foot-high ceilings and engineered hickory hardwood throughout. The living room invites you with a grand propane fireplace, complete with a stone surround and solid wood mantle. The dining area is spacious with a walk-out to your deck, providing ample opportunities to relax at a family dinner or host a dinner party. Your kitchen is a vision with quartz countertops, white subway tile backsplash, beautiful cabinetry and a centralized island. These three rooms blend seamlessly and provide you with the freedom and flexibility of an open floor plan. The primary bedroom is luxurious with a walk-in closet as well as a 5-piece ensuite with tile floors, soaker tub, and immaculate glass surround shower. The main floor also boasts a laundry room with walk-out to your garage, one 4-piece bathroom and two ample bedrooms. In the basement, you will find an expansive rec room and family room area, with a wood stove to keep you warm and toasty as well as a walk-up to your backyard. This level also includes a sunlit bedroom, a 2-piece bathroom and a mudroom/storage area. This property boasts 3.60 acres, perfect for your vegetable garden, entertaining on your limestone patio, or simply relax and savor the landscape. Located minutes from Yarker, and a scenic 20-minute drive to Kingston - don't miss the chance to own a piece of paradise!
Property Description
12 Petworth Road, Stone Mills, K0K 3N0
Property type
Detached
Lot size
2-4.99 acres
Style
Bungalow-Raised
Approx. Area
N/A Sqft
Home Overview
Last check for updates
Virtual tour
N/A
Basement information
Finished,Full
Building size
N/A
Status
In-Active
Property sub type
Maintenance fee
$N/A
Year built
--
Walk around the neighborhood
12 Petworth Road, Stone Mills, K0K 3N0Nearby Places

Shally Shi
Sales Representative, Dolphin Realty Inc
English, Mandarin
Residential ResaleProperty ManagementPre Construction
Mortgage Information
Estimated Payment
$0 Principal and Interest
 Walk Score for 12 Petworth Road
Walk Score for 12 Petworth Road

Book a Showing
Tour this home with Shally
Frequently Asked Questions about Petworth Road
Recently Sold Homes in Stone Mills
Check out recently sold properties. Listings updated daily
No Image Found
Local MLS®️ rules require you to log in and accept their terms of use to view certain listing data.
No Image Found
Local MLS®️ rules require you to log in and accept their terms of use to view certain listing data.
No Image Found
Local MLS®️ rules require you to log in and accept their terms of use to view certain listing data.
No Image Found
Local MLS®️ rules require you to log in and accept their terms of use to view certain listing data.
No Image Found
Local MLS®️ rules require you to log in and accept their terms of use to view certain listing data.
No Image Found
Local MLS®️ rules require you to log in and accept their terms of use to view certain listing data.
No Image Found
Local MLS®️ rules require you to log in and accept their terms of use to view certain listing data.
No Image Found
Local MLS®️ rules require you to log in and accept their terms of use to view certain listing data.
Check out 100+ listings near this property. Listings updated daily
See the Latest Listings by Cities
1500+ home for sale in Ontario
