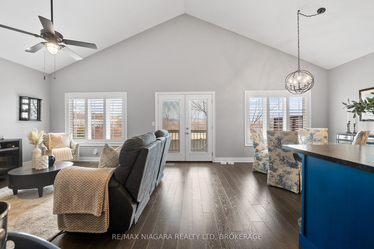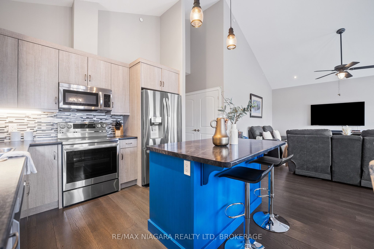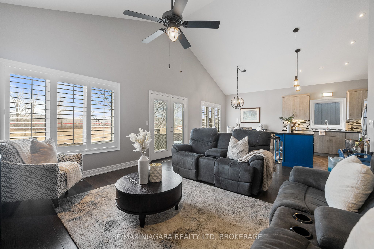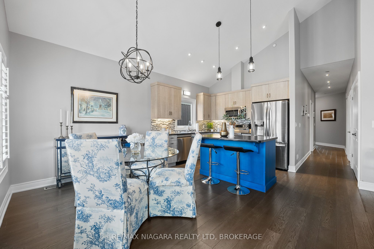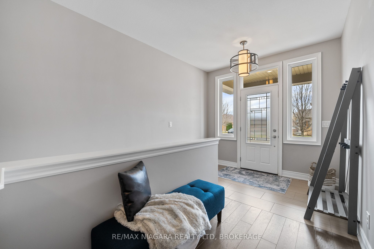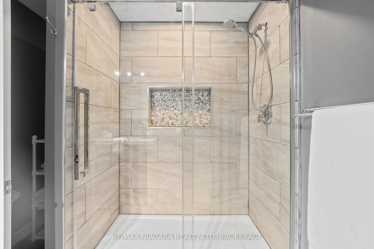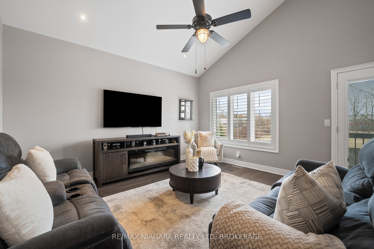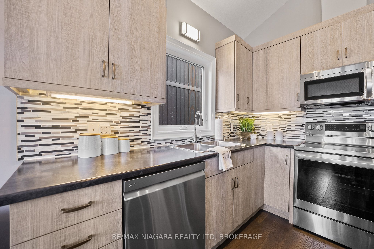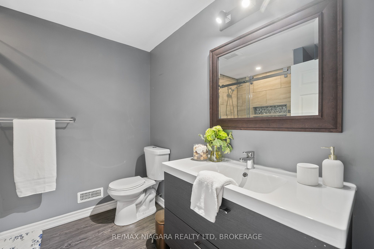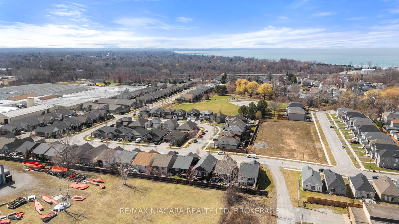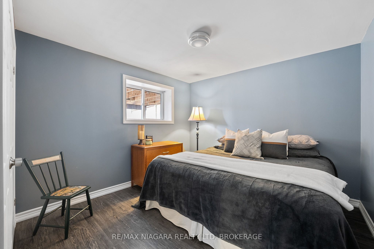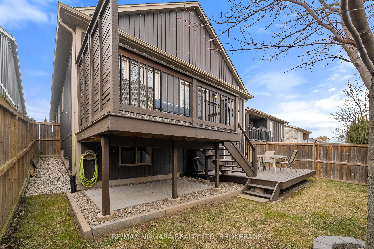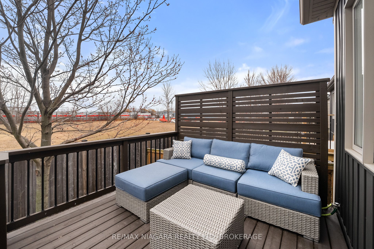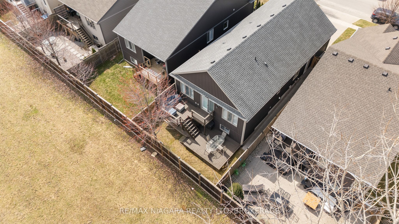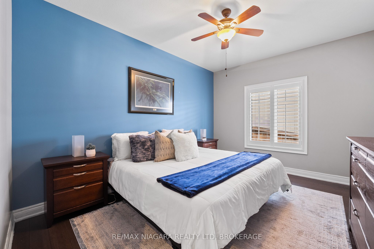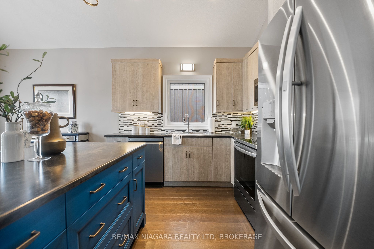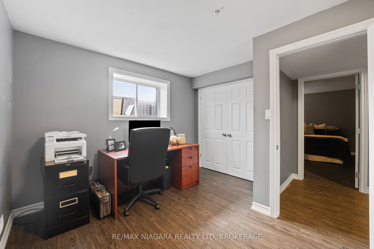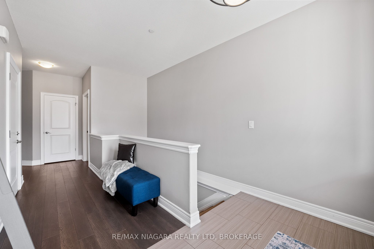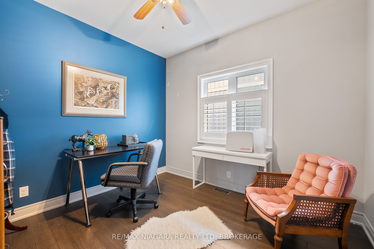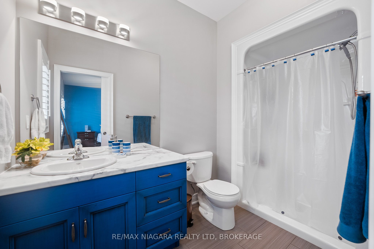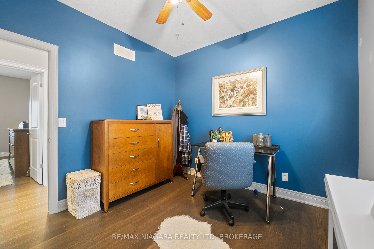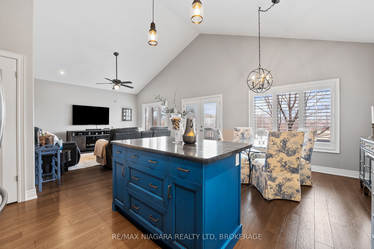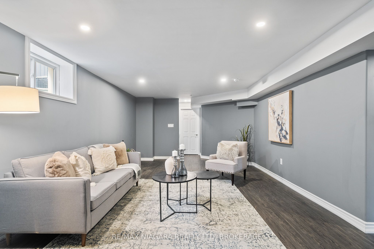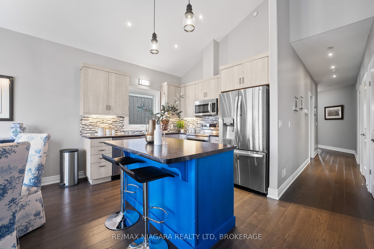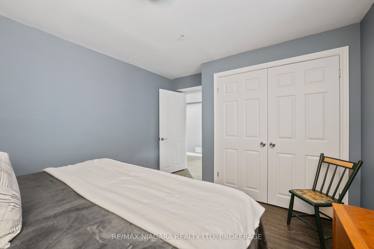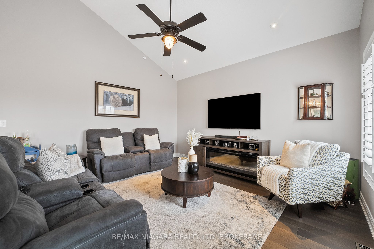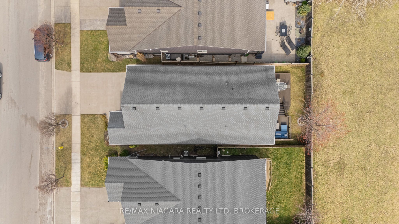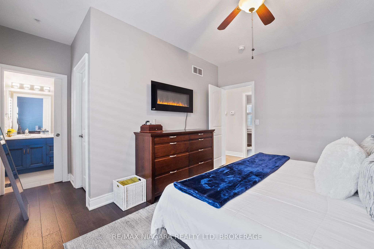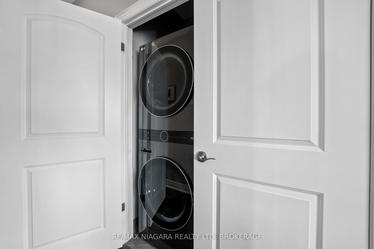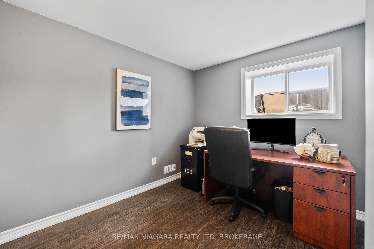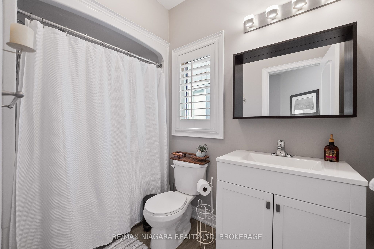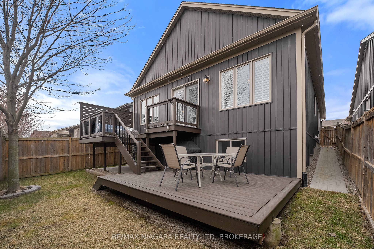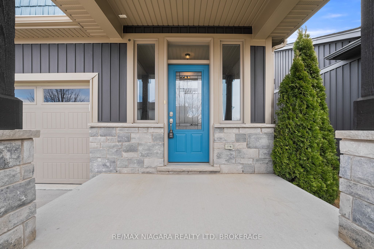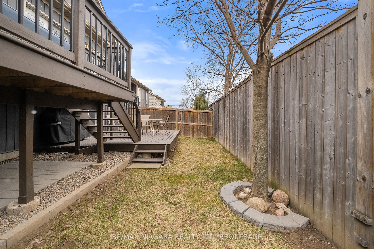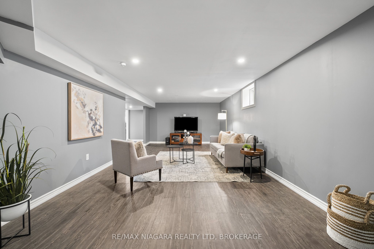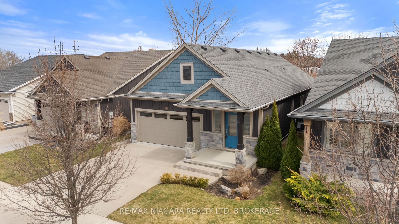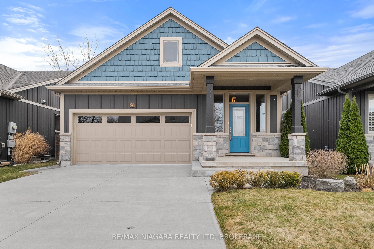
List Price: $859,900
86 PARKSIDE Drive, St. Catharines, L2M 1M4
- By RE/MAX NIAGARA REALTY LTD, BROKERAGE
Detached|MLS - #X12048423|New
4 Bed
3 Bath
1100-1500 Sqft.
Lot Size: 37 x 97 Acres
Attached Garage
Price comparison with similar homes in St. Catharines
Compared to 26 similar homes
-6.6% Lower↓
Market Avg. of (26 similar homes)
$921,095
Note * Price comparison is based on the similar properties listed in the area and may not be accurate. Consult licences real estate agent for accurate comparison
Room Information
| Room Type | Features | Level |
|---|---|---|
| Kitchen 4.26 x 2.74 m | Main | |
| Living Room 4.26 x 5.79 m | Main | |
| Primary Bedroom 3.35 x 6.24 m | Main | |
| Bedroom 3.04 x 5.08 m | Main | |
| Living Room 8.22 x 4.47 m | Lower | |
| Bedroom 3.55 x 4.87 m | Lower | |
| Bedroom 3.96 x 4.87 m | Lower | |
| Dining Room 4.26 x 4.01 m | Main |
Client Remarks
Discover your dream home at 86 Parkside Drive, a meticulously updated 2+2 bedroom, 3-bathroom bungalow nestled in the sought-after Port Weller neighborhood of St. Catharines. As you walk inside, you'll immediately notice the meticulous open-concept layout featuring high vaulted ceilings and expansive windows that flood the space with natural light, creating an open and airy atmosphere. With modern light fixtures throughout, the stunning kitchen features ample countertop space and a stylish island perfect for entertaining. The living room is cozy and inviting along with the walk-out door to the back patio, perfect for indoor/outdoor living and entertaining. The main floor continues to impress with two generously sized bedrooms including a primary suite with a luxurious 4-piece ensuite and a spacious walk-in closet. Convenience meets comfort with an in-floor laundry space and a second 4-piece bathroom. The fully finished basement is a true highlight, offering waterproof flooring, a beautifully appointed 3-piece bathroom, and two additional bedrooms each equipped with sound barrier insulation for ultimate privacy and comfort. Have piece of mind as the property is equipped with a residential fire sprinkler system. Outside, the fully fenced backyard provides a safe haven for children and pets, complemented by an additional porch. Enjoy the double-wide attached garage that enhances both functionality and curb appeal. Ideally located just minutes from the historic charm of Niagara-on-the-Lake, this home offers proximity to excellent schools and beautiful beaches, making it the perfect blend of modern living and natural beauty. Don't miss your chance to make this exceptional property at 86 Parkside Drive your new home!
Property Description
86 PARKSIDE Drive, St. Catharines, L2M 1M4
Property type
Detached
Lot size
< .50 acres
Style
Bungalow
Approx. Area
N/A Sqft
Home Overview
Last check for updates
Virtual tour
N/A
Basement information
Finished,Full
Building size
N/A
Status
In-Active
Property sub type
Maintenance fee
$N/A
Year built
--
Walk around the neighborhood
86 PARKSIDE Drive, St. Catharines, L2M 1M4Nearby Places

Angela Yang
Sales Representative, ANCHOR NEW HOMES INC.
English, Mandarin
Residential ResaleProperty ManagementPre Construction
Mortgage Information
Estimated Payment
$0 Principal and Interest
 Walk Score for 86 PARKSIDE Drive
Walk Score for 86 PARKSIDE Drive

Book a Showing
Tour this home with Angela
Frequently Asked Questions about PARKSIDE Drive
Recently Sold Homes in St. Catharines
Check out recently sold properties. Listings updated daily
See the Latest Listings by Cities
1500+ home for sale in Ontario
