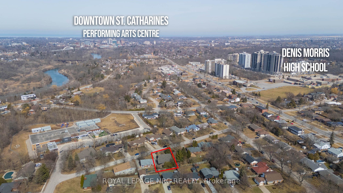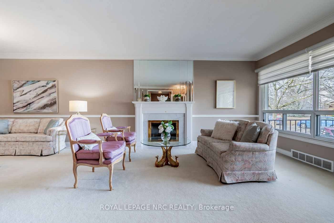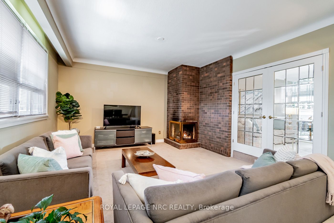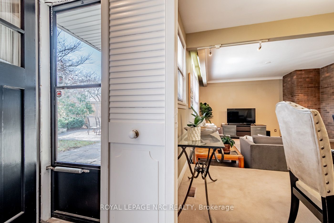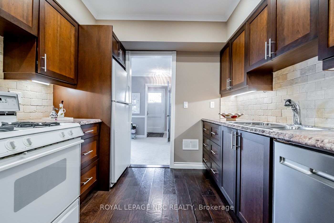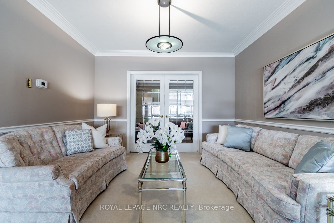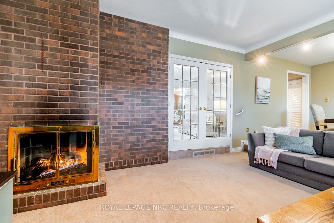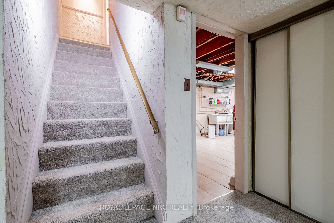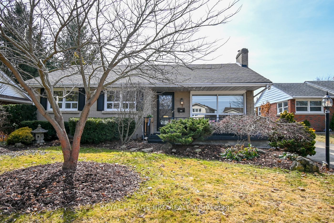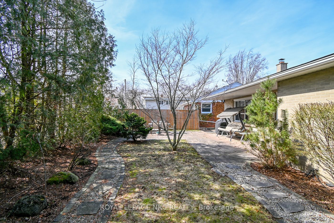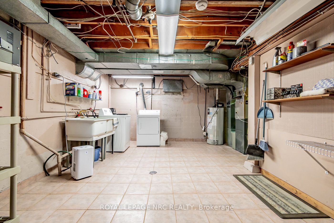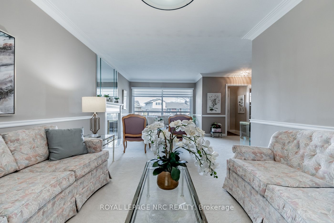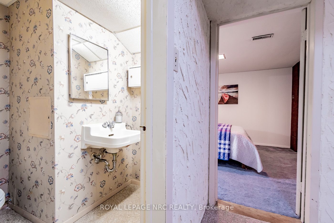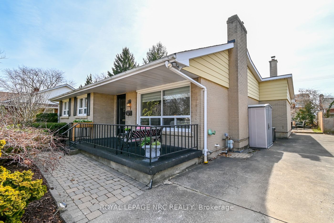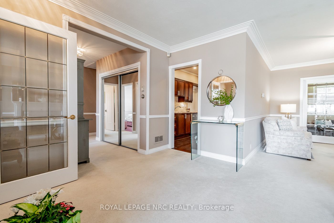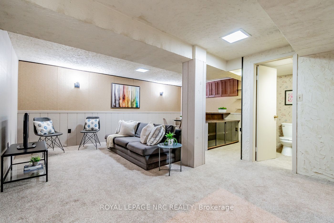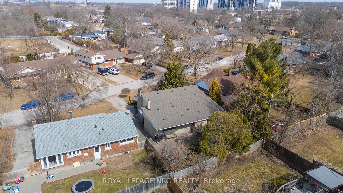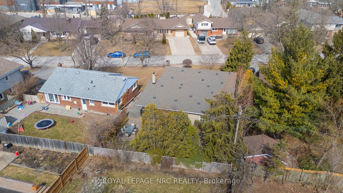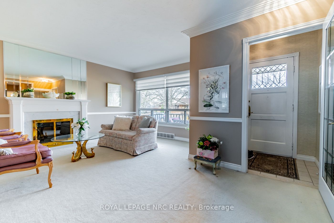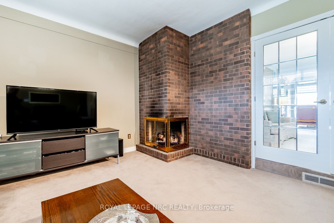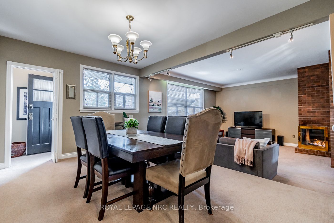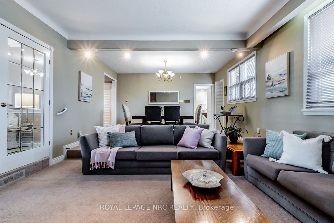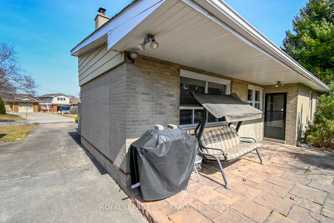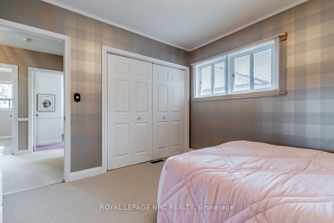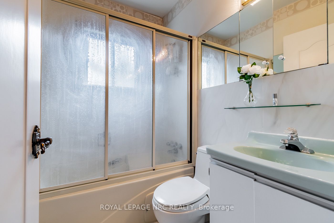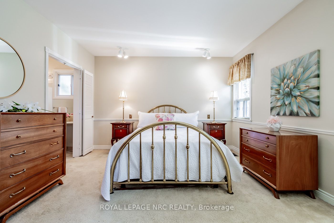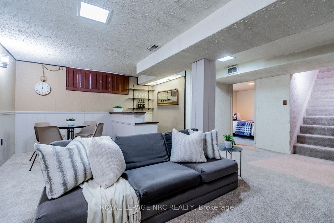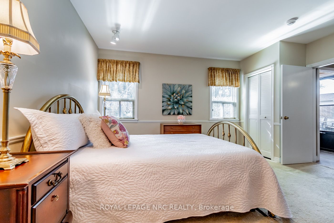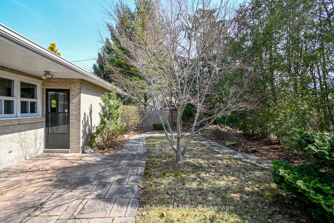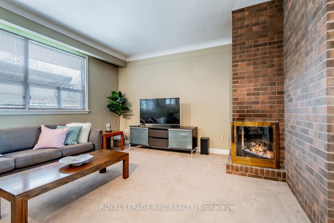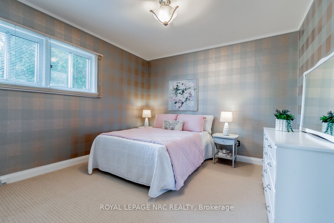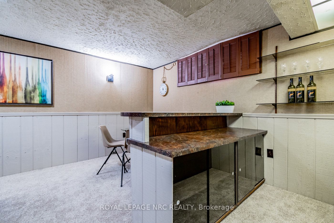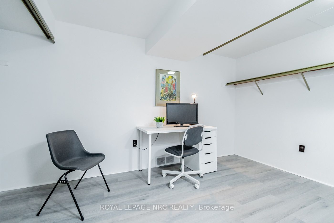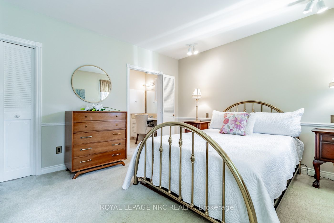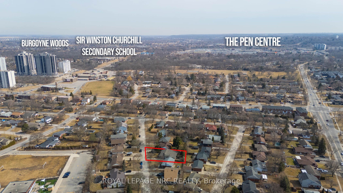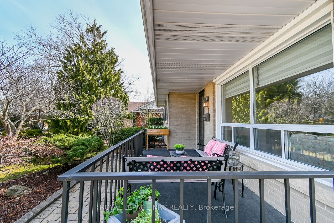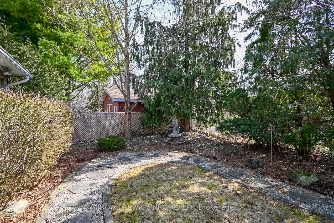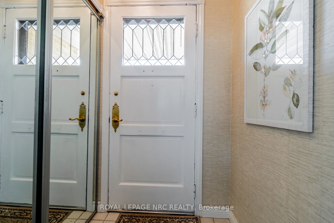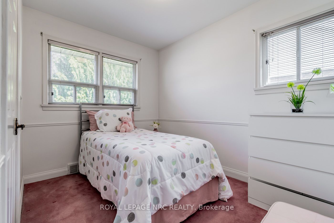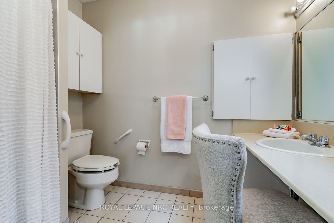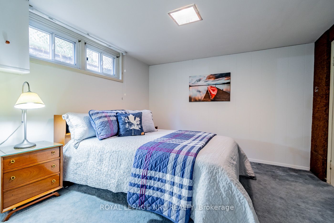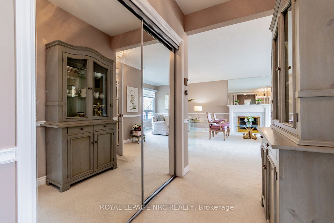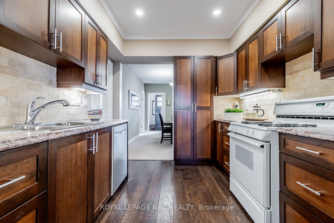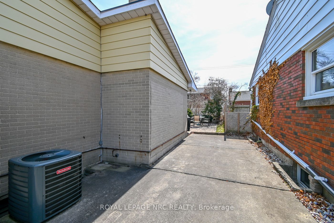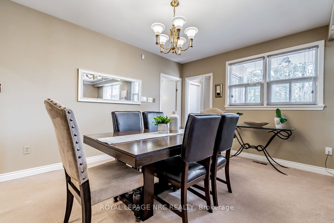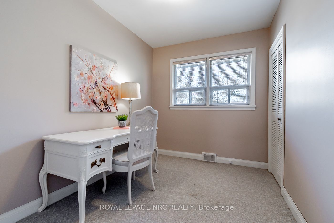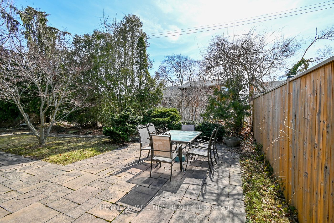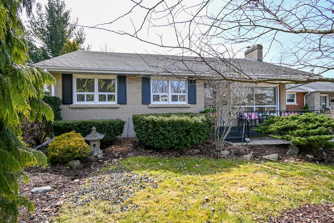
List Price: $755,000
8 MACBETH Boulevard, St. Catharines, L2T 2M2
- By ROYAL LEPAGE NRC REALTY
Detached|MLS - #X12021264|New
6 Bed
3 Bath
1500-2000 Sqft.
None Garage
Price comparison with similar homes in St. Catharines
Compared to 4 similar homes
11.5% Higher↑
Market Avg. of (4 similar homes)
$677,150
Note * Price comparison is based on the similar properties listed in the area and may not be accurate. Consult licences real estate agent for accurate comparison
Room Information
| Room Type | Features | Level |
|---|---|---|
| Living Room 8 x 5.28 m | Fireplace, Overlooks Family, French Doors | Main |
| Dining Room 4.3 x 3.34 m | Overlooks Family, Formal Rm, Walk-Out | Main |
| Kitchen 3.44 x 2.76 m | B/I Dishwasher, Hardwood Floor, Modern Kitchen | Main |
| Primary Bedroom 4.48 x 3.79 m | Walk-In Closet(s), 3 Pc Ensuite, Overlooks Backyard | Main |
| Bedroom 2 3.47 x 3.44 m | Closet, Large Window | Main |
| Bedroom 3 3.17 x 3.16 m | Closet, Large Window | Main |
| Bedroom 4 3.16 x 2.38 m | Closet, Large Window | Main |
| Bedroom 5 3.41 x 3.39 m | Closet, Window | Basement |
Client Remarks
Charming Ranch-Style, Mid Century Bungalow in prestigious Glenridge Neighbourhood. This spacious home boasts 1850 sq ft on main floor plus a fully finished basement, providing ample living space. Main Floor Features: Accessible Primary Bedroom with 3-piece ensuite, walk-in closet & built-in vanity. 3 Additional Bedrooms each with large windows & ample closet space shared with the 4-piece main Bathroom. Family Room with cozy gas fireplace & French Doors, leading to the Living Room, which features a picture window & wood-burning fireplace, allowing for flexible furniture placement. Dedicated Dining Room, overlooking the Family Room with abundance of natural daylight & access to the backyard patio & gardens. Modern Galley Kitchen with hardwood flooring, roll-out pantry drawers, generous counter space, built-in cabinets , garburator & dishwasher. Lower Level Features: Recreation Room with dry bar, ideal for entertaining. Additional 5th Bedroom with walk-in closet , Office , 2-piece Bathroom & spacious Utility Room with ceramic flooring, built-in cabinets, furnace with central air (2023), hot water tank & abundant storage space. Here you will find a perfect blend of convenience & comfort. Top-rated elementary, ( specifically Oakridge Elementary School which is just 5 houses away) & high schools, Brock University & the town centre, all within walking distance. Enjoy the trendy downtown featuring the Performing Arts Centre, Meridian Centre Arena, offering a variety of entertainment options . The popular Pen Centre indoor shopping mall is just minutes away, with Niagara College a short drive beyond. Within 20 minutes, you can reach the Niagara Outlet Shopping Centre on your way to the charming town of Niagara-on-the-Lake, home to renowned bistros & Shaw Festival Theatre. This property offers an exceptional opportunity to live in one of the most desirable neighbourhoods surrounded by natural beauty.
Property Description
8 MACBETH Boulevard, St. Catharines, L2T 2M2
Property type
Detached
Lot size
N/A acres
Style
Bungalow
Approx. Area
N/A Sqft
Home Overview
Last check for updates
Virtual tour
N/A
Basement information
Full
Building size
N/A
Status
In-Active
Property sub type
Maintenance fee
$N/A
Year built
2024
Walk around the neighborhood
8 MACBETH Boulevard, St. Catharines, L2T 2M2Nearby Places

Shally Shi
Sales Representative, Dolphin Realty Inc
English, Mandarin
Residential ResaleProperty ManagementPre Construction
Mortgage Information
Estimated Payment
$0 Principal and Interest
 Walk Score for 8 MACBETH Boulevard
Walk Score for 8 MACBETH Boulevard

Book a Showing
Tour this home with Shally
Frequently Asked Questions about MACBETH Boulevard
Recently Sold Homes in St. Catharines
Check out recently sold properties. Listings updated daily
No Image Found
Local MLS®️ rules require you to log in and accept their terms of use to view certain listing data.
No Image Found
Local MLS®️ rules require you to log in and accept their terms of use to view certain listing data.
No Image Found
Local MLS®️ rules require you to log in and accept their terms of use to view certain listing data.
No Image Found
Local MLS®️ rules require you to log in and accept their terms of use to view certain listing data.
No Image Found
Local MLS®️ rules require you to log in and accept their terms of use to view certain listing data.
No Image Found
Local MLS®️ rules require you to log in and accept their terms of use to view certain listing data.
No Image Found
Local MLS®️ rules require you to log in and accept their terms of use to view certain listing data.
No Image Found
Local MLS®️ rules require you to log in and accept their terms of use to view certain listing data.
Check out 100+ listings near this property. Listings updated daily
See the Latest Listings by Cities
1500+ home for sale in Ontario
