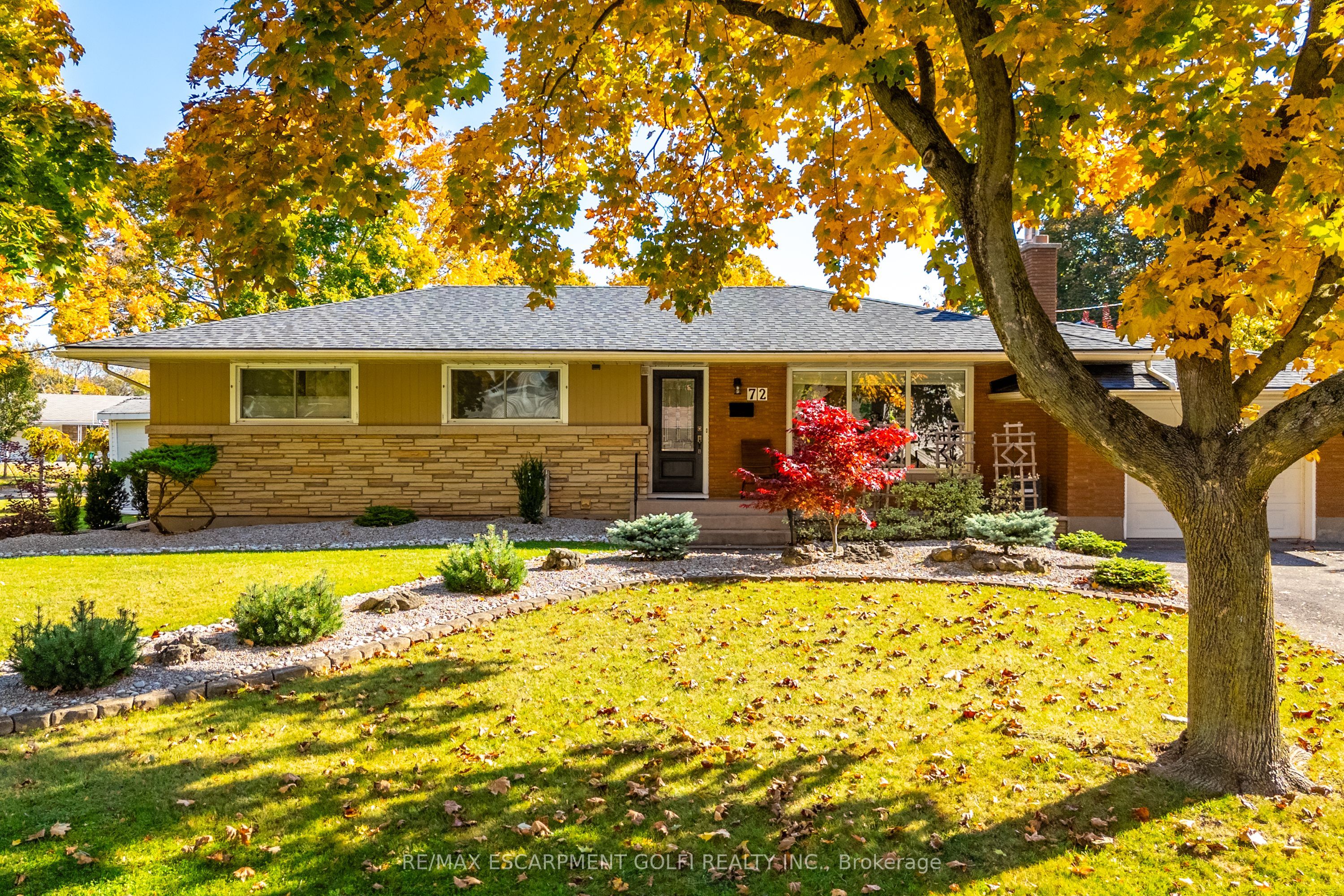
List Price: $725,000
72 Richelieu Drive, St. Catharines, L2M 2C5
- By RE/MAX ESCARPMENT GOLFI REALTY INC.
Detached|MLS - #X12057264|Terminated
3 Bed
2 Bath
1100-1500 Sqft.
Attached Garage
Price comparison with similar homes in St. Catharines
Compared to 82 similar homes
10.7% Higher↑
Market Avg. of (82 similar homes)
$654,702
Note * Price comparison is based on the similar properties listed in the area and may not be accurate. Consult licences real estate agent for accurate comparison
Room Information
| Room Type | Features | Level |
|---|---|---|
| Primary Bedroom 5.18 x 3.66 m | Hardwood Floor, Large Closet, Casement Windows | Main |
| Living Room 5.21 x 3.58 m | Fireplace, Hardwood Floor, Picture Window | Main |
| Dining Room 3.05 x 2.97 m | Hardwood Floor, Combined w/Living | Main |
| Kitchen 3.66 x 3.05 m | Double Sink, Breakfast Bar, Quartz Counter | Main |
| Bedroom 3.05 x 3.45 m | Carpet Free, Hardwood Floor | Main |
| Bedroom 3.05 x 2.87 m | Hardwood Floor, Double Closet, Large Window | Main |
Client Remarks
Nestled in a desirable North-End neighborhood, this beautifully updated bungalow offers open-concept living, spacious rooms, and modern finishes throughout. The inviting kitchen features quartz countertops, a breakfast bar, a sleek glass tile backsplash, and under-cabinet lighting for a stylish and functional space. The living and dining areas boast elegant hardwood floors, a cozy gas fireplace, and a large picture window that fills the space with natural light. Garden doors lead to a private, fully fenced backyard - perfect for entertaining or relaxing outdoors. The primary bedroom has been expanded to create a peaceful retreat, complete with a new casement window. Hardwood flooring extends through all the bedrooms and the hallway, adding warmth and sophistication. Downstairs, the finished basement offers incredible versatility with a separate entrance, a gas fireplace, a three-piece bathroom, a large laundry area, and ample storage space. The lower level presents an excellent opportunity for an in-law suite. Additional features include: Two gas fireplaces one on the main floor and one in the basement. High-end roof installed in 2021 for durability and peace of mind. Carpet-free home for easy maintenance and a modern feel. Automatic garage door opener for added convenience. Premium KitchenAid stainless steel appliances. Whirlpool elevated washer & dryer for comfort and accessibility. Backyard wood privacy fence & new back door. Wooden garden shed & BBQ gas hookup. Landscaped property for curb appeal and outdoor enjoyment. This charming corner lot is ideally located near Walker's Creek, scenic parks, excellent schools, and convenient shopping plazas. A short drive takes you to Sunset Beach and picturesque Niagara-on-the-Lake, making this home a perfect blend of comfort, style, and prime location.
Property Description
72 Richelieu Drive, St. Catharines, L2M 2C5
Property type
Detached
Lot size
N/A acres
Style
Bungalow
Approx. Area
N/A Sqft
Home Overview
Last check for updates
Virtual tour
N/A
Basement information
Finished,Full
Building size
N/A
Status
In-Active
Property sub type
Maintenance fee
$N/A
Year built
--
Walk around the neighborhood
72 Richelieu Drive, St. Catharines, L2M 2C5Nearby Places

Shally Shi
Sales Representative, Dolphin Realty Inc
English, Mandarin
Residential ResaleProperty ManagementPre Construction
Mortgage Information
Estimated Payment
$0 Principal and Interest
 Walk Score for 72 Richelieu Drive
Walk Score for 72 Richelieu Drive

Book a Showing
Tour this home with Shally
Frequently Asked Questions about Richelieu Drive
Recently Sold Homes in St. Catharines
Check out recently sold properties. Listings updated daily
No Image Found
Local MLS®️ rules require you to log in and accept their terms of use to view certain listing data.
No Image Found
Local MLS®️ rules require you to log in and accept their terms of use to view certain listing data.
No Image Found
Local MLS®️ rules require you to log in and accept their terms of use to view certain listing data.
No Image Found
Local MLS®️ rules require you to log in and accept their terms of use to view certain listing data.
No Image Found
Local MLS®️ rules require you to log in and accept their terms of use to view certain listing data.
No Image Found
Local MLS®️ rules require you to log in and accept their terms of use to view certain listing data.
No Image Found
Local MLS®️ rules require you to log in and accept their terms of use to view certain listing data.
No Image Found
Local MLS®️ rules require you to log in and accept their terms of use to view certain listing data.
Check out 100+ listings near this property. Listings updated daily
See the Latest Listings by Cities
1500+ home for sale in Ontario
