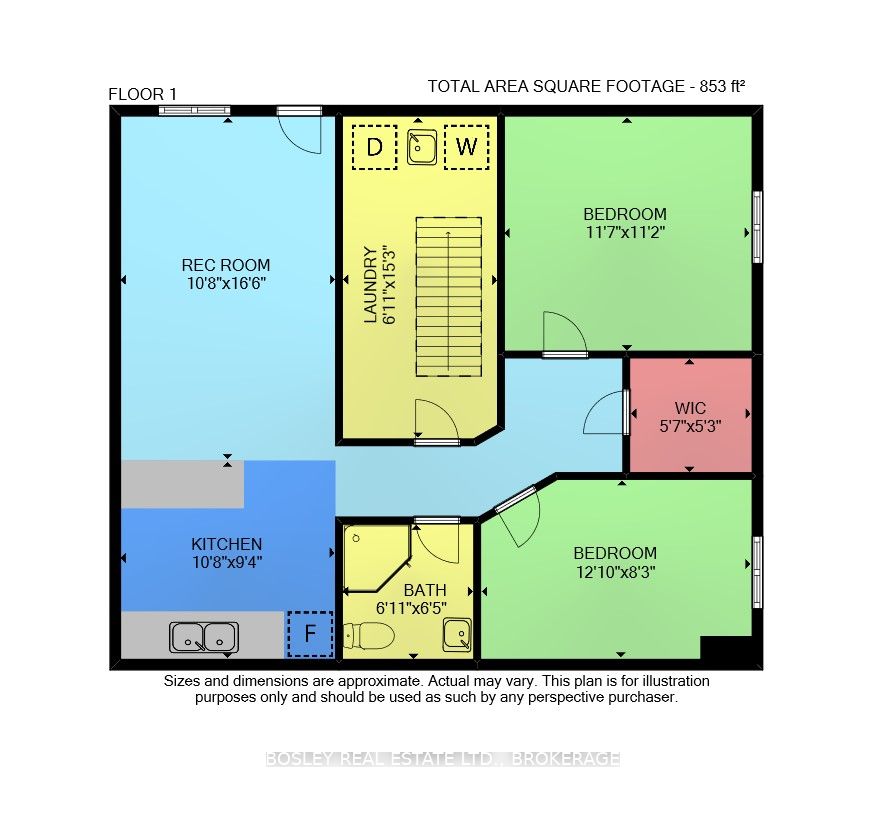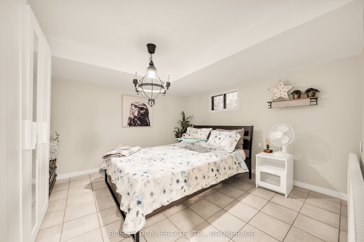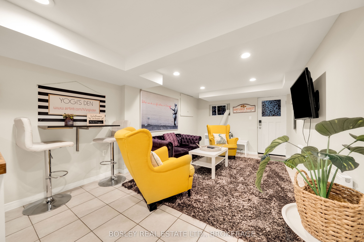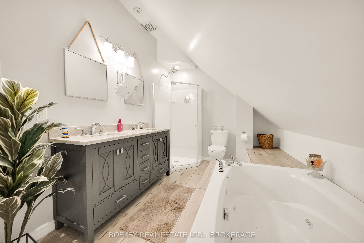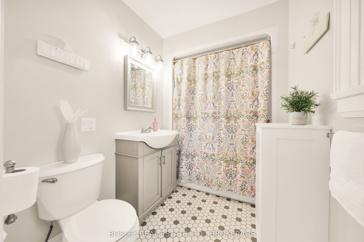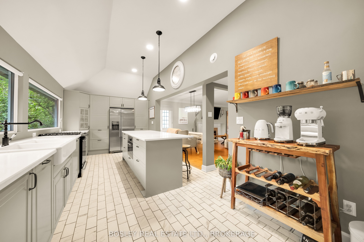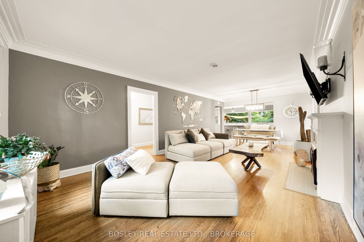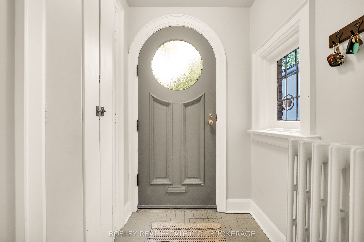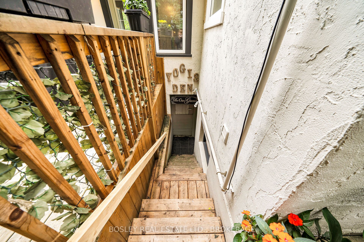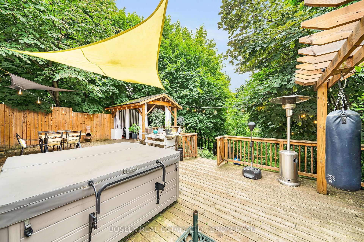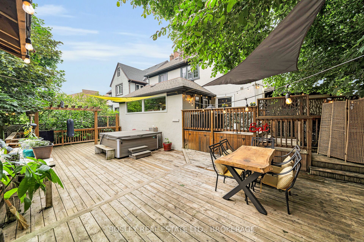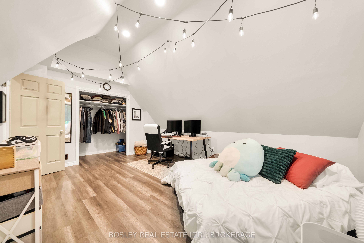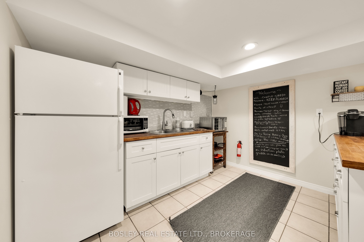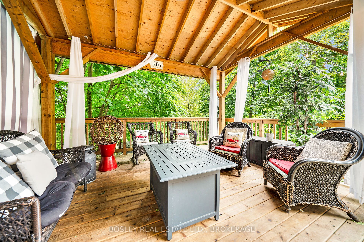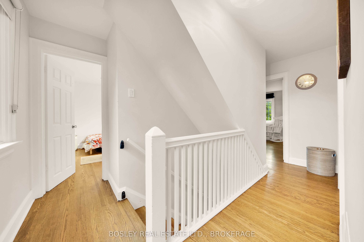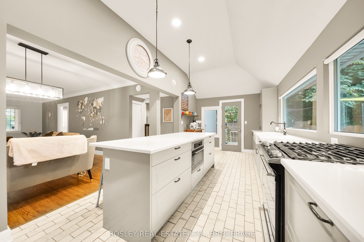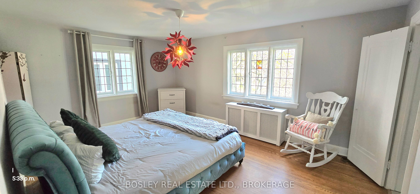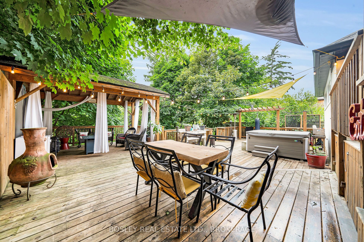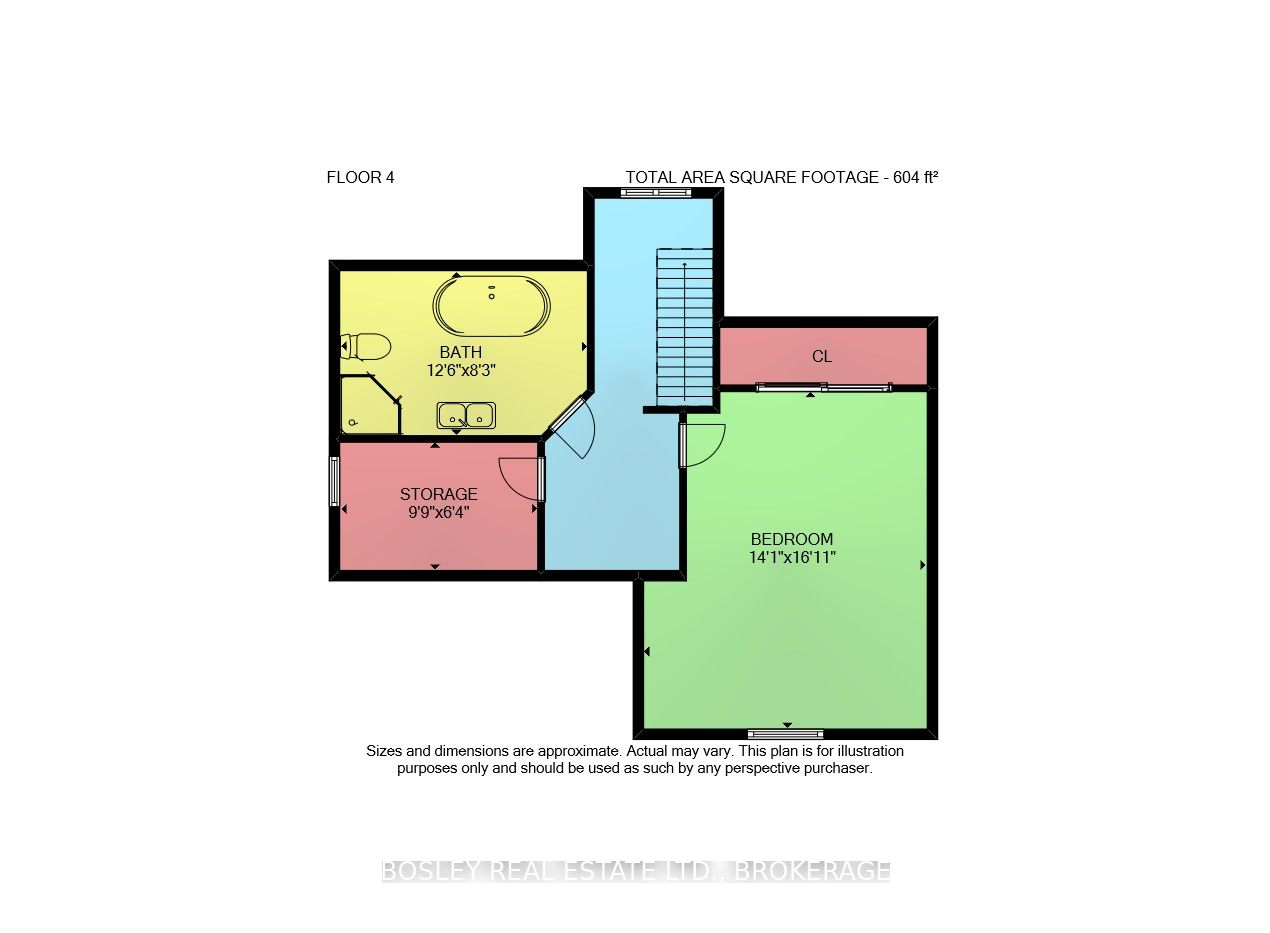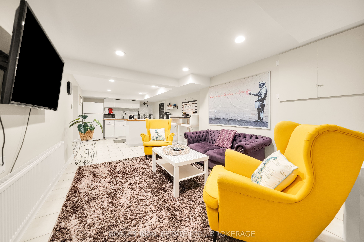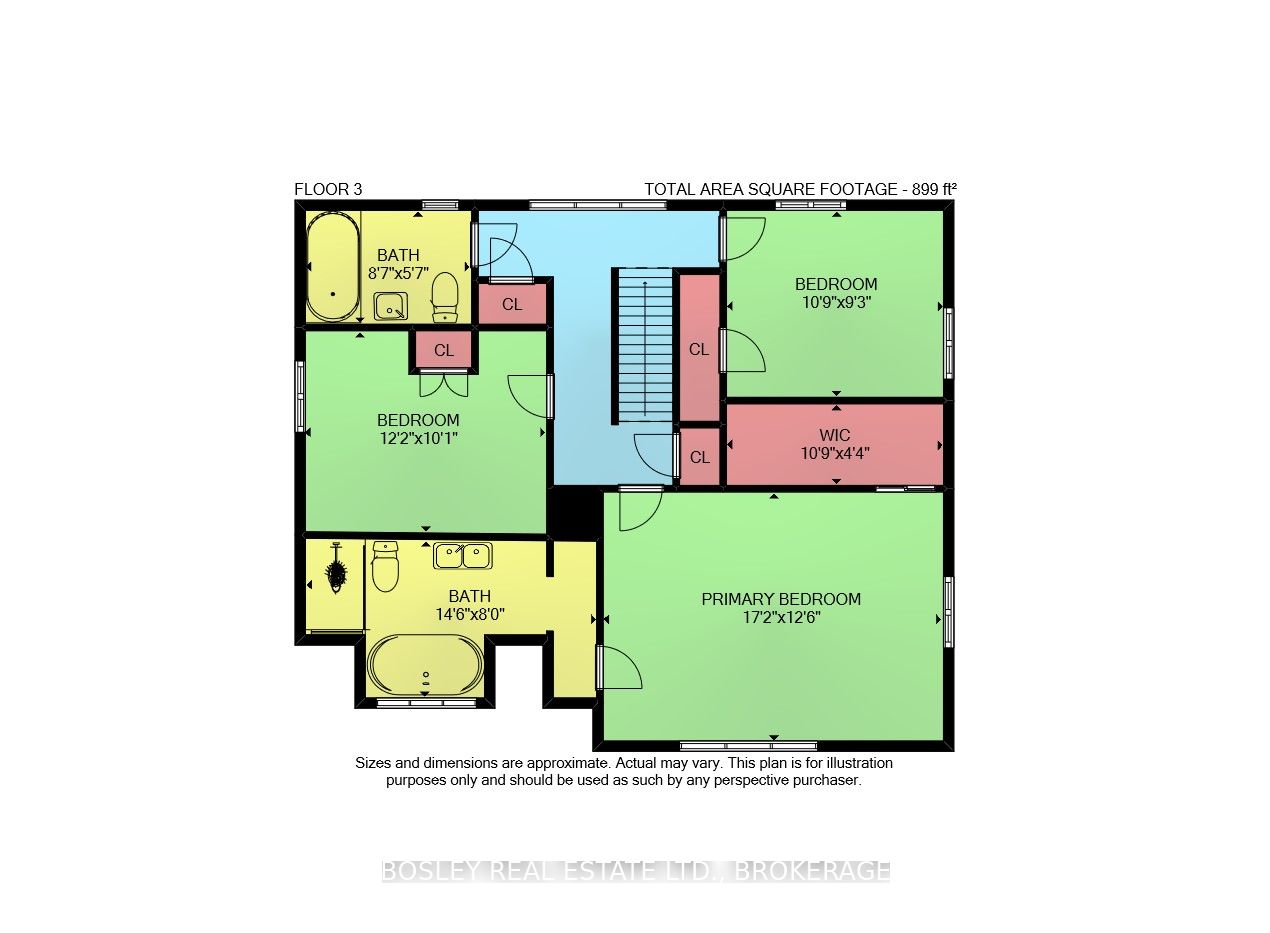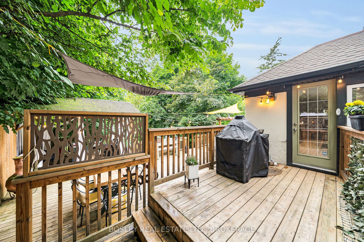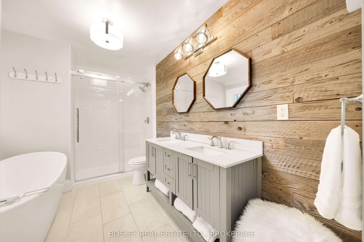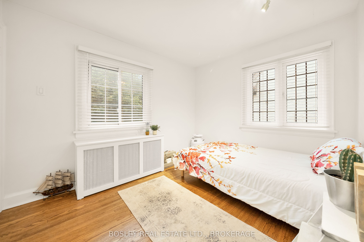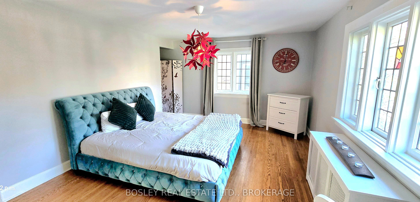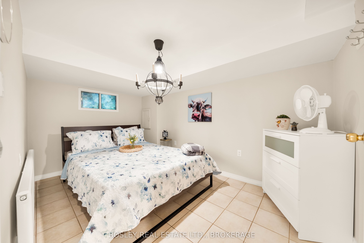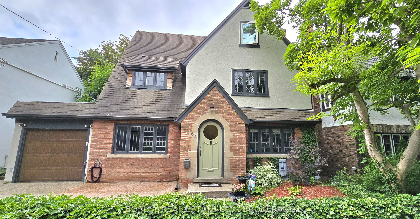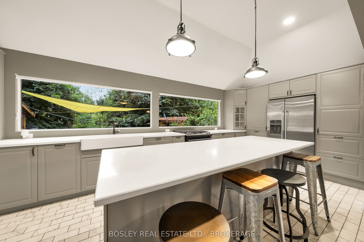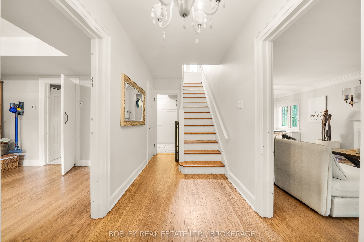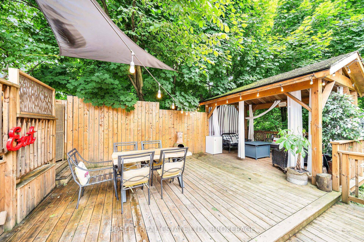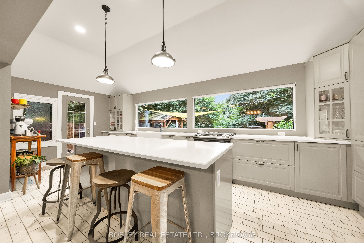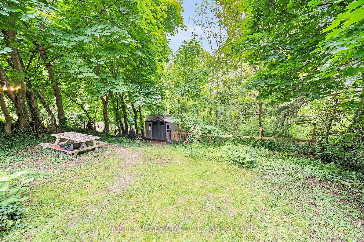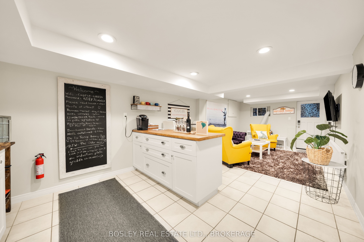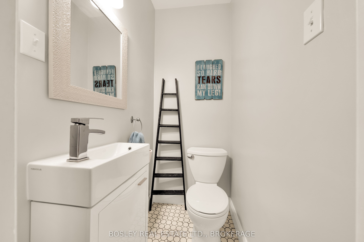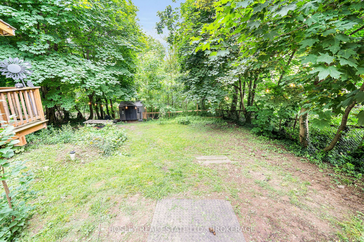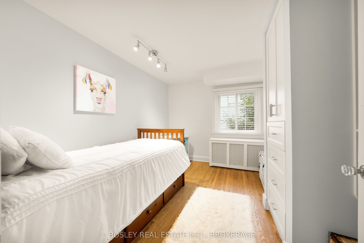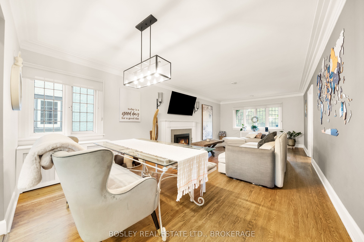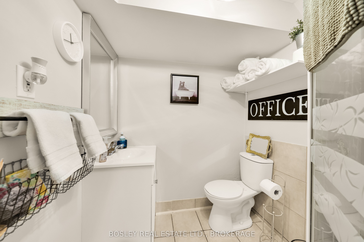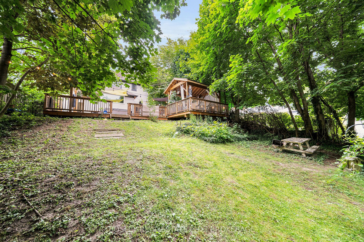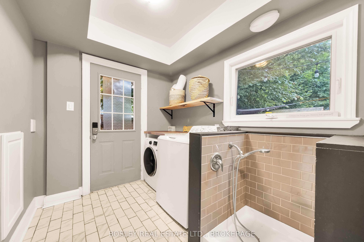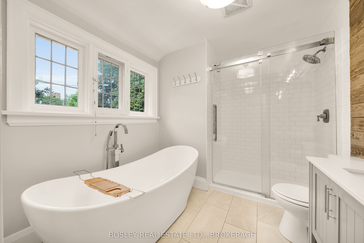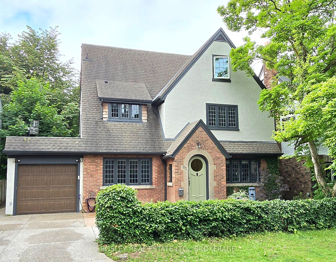
List Price: $1,149,999
63 Yates Street, St. Catharines, L2R 5R7
- By BOSLEY REAL ESTATE LTD., BROKERAGE
Detached|MLS - #X12102187|New
6 Bed
5 Bath
2000-2500 Sqft.
Lot Size: 50 x 338.42 Feet
Attached Garage
Price comparison with similar homes in St. Catharines
Compared to 1 similar home
-79.1% Lower↓
Market Avg. of (1 similar homes)
$5,500,000
Note * Price comparison is based on the similar properties listed in the area and may not be accurate. Consult licences real estate agent for accurate comparison
Room Information
| Room Type | Features | Level |
|---|---|---|
| Living Room 4.04 x 8.15 m | Gas Fireplace, Hardwood Floor, Stained Glass | Main |
| Kitchen 6.55 x 2.9 m | Stainless Steel Appl, W/O To Deck, Tile Floor | Main |
| Primary Bedroom 5.23 x 3.81 m | Hardwood Floor, 5 Pc Ensuite, Walk-In Closet(s) | Second |
| Bedroom 2 3.7 x 3.1 m | Hardwood Floor | Second |
| Bedroom 3 3.3 x 2.2 m | Hardwood Floor | Second |
| Bedroom 4 3.8 x 2.5 m | Third | |
| Bedroom 5 3.5 x 3.4 m | Basement | |
| Bedroom 3.7 x 2.5 m | Basement |
Client Remarks
Welcome to 63 Yates Street, a truly exceptional home located on one of St. Catharines most historic and beautiful streets. This stately residence seamlessly blends timeless charm with modern luxury, offering over 2,450 square feet of above-grade living space. As you step inside, the character of the original hardwood floors, classic windows and elegant architectural details set the tone, while thoughtful updates throughout provide the comfort and convenience of contemporary living. The home features 4 spacious bedrooms and 3.5 bathrooms above grade, including a grand primary bedroom complete with a private 5 pc ensuite. A formal sitting room, dedicated home office, and even a custom pet bath make this property as functional as it is beautiful. Two laundry areas, one on the main floor and another in the basement, offer added convenience for larger families or multi-generational living. Heating options include both natural gas and radiant systems, allowing for maximum efficiency and comfort year-round. Outside, the aggregate driveway leads to a stunning backyard retreat that extends 338 feet, offering complete privacy and backing onto the Merritt Trail. Surrounded by mature trees, this outdoor oasis features an oversized multi-level deck and hot tub, accessible directly from both the kitchen and mudroom. As a bonus, the fully finished basement includes a two-bedroom apartment with a separate entrance, its own laundry room, and dedicated water tank. This space provides fantastic potential for in-law accommodation, guests, or additional income as a rental unit. Roof 2018. Ideally situated within walking distance to Montebello Park, the Meridian Centre, and the vibrant downtown core, residents can enjoy everything from the Grape and Wine Festival to fine dining just steps from their front door. Offering an unmatched combination of history, luxury, space, and location, 63 Yates Street is a must-see for those seeking a truly unique home in the heart of St. Catharines.
Property Description
63 Yates Street, St. Catharines, L2R 5R7
Property type
Detached
Lot size
N/A acres
Style
2 1/2 Storey
Approx. Area
N/A Sqft
Home Overview
Last check for updates
Virtual tour
N/A
Basement information
Separate Entrance,Finished
Building size
N/A
Status
In-Active
Property sub type
Maintenance fee
$N/A
Year built
2024
Walk around the neighborhood
63 Yates Street, St. Catharines, L2R 5R7Nearby Places

Angela Yang
Sales Representative, ANCHOR NEW HOMES INC.
English, Mandarin
Residential ResaleProperty ManagementPre Construction
Mortgage Information
Estimated Payment
$0 Principal and Interest
 Walk Score for 63 Yates Street
Walk Score for 63 Yates Street

Book a Showing
Tour this home with Angela
Frequently Asked Questions about Yates Street
Recently Sold Homes in St. Catharines
Check out recently sold properties. Listings updated daily
See the Latest Listings by Cities
1500+ home for sale in Ontario
