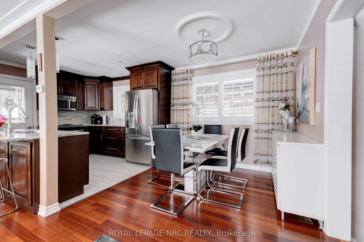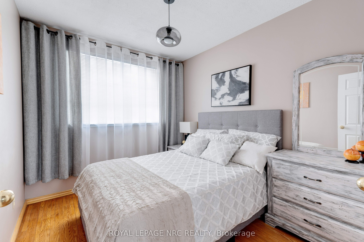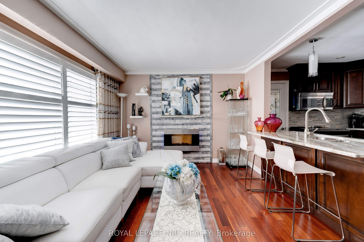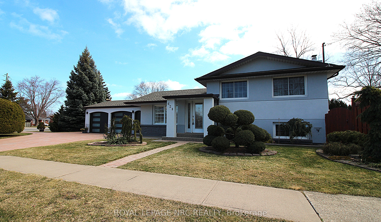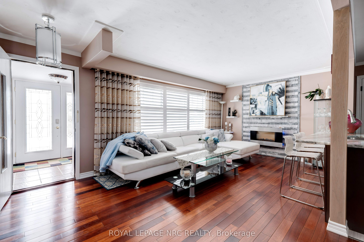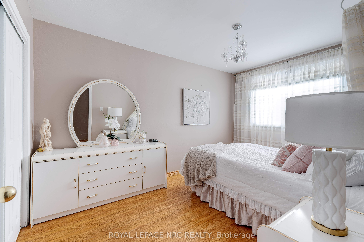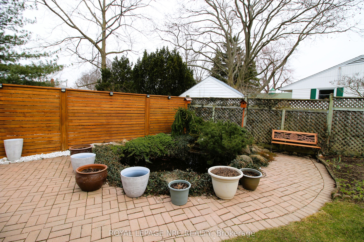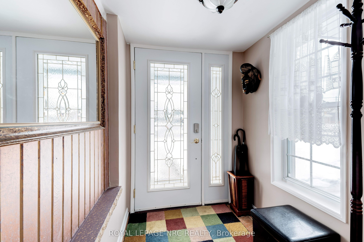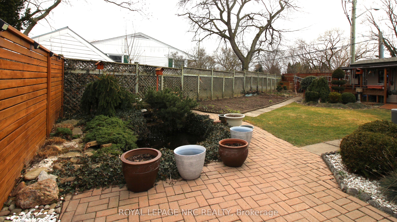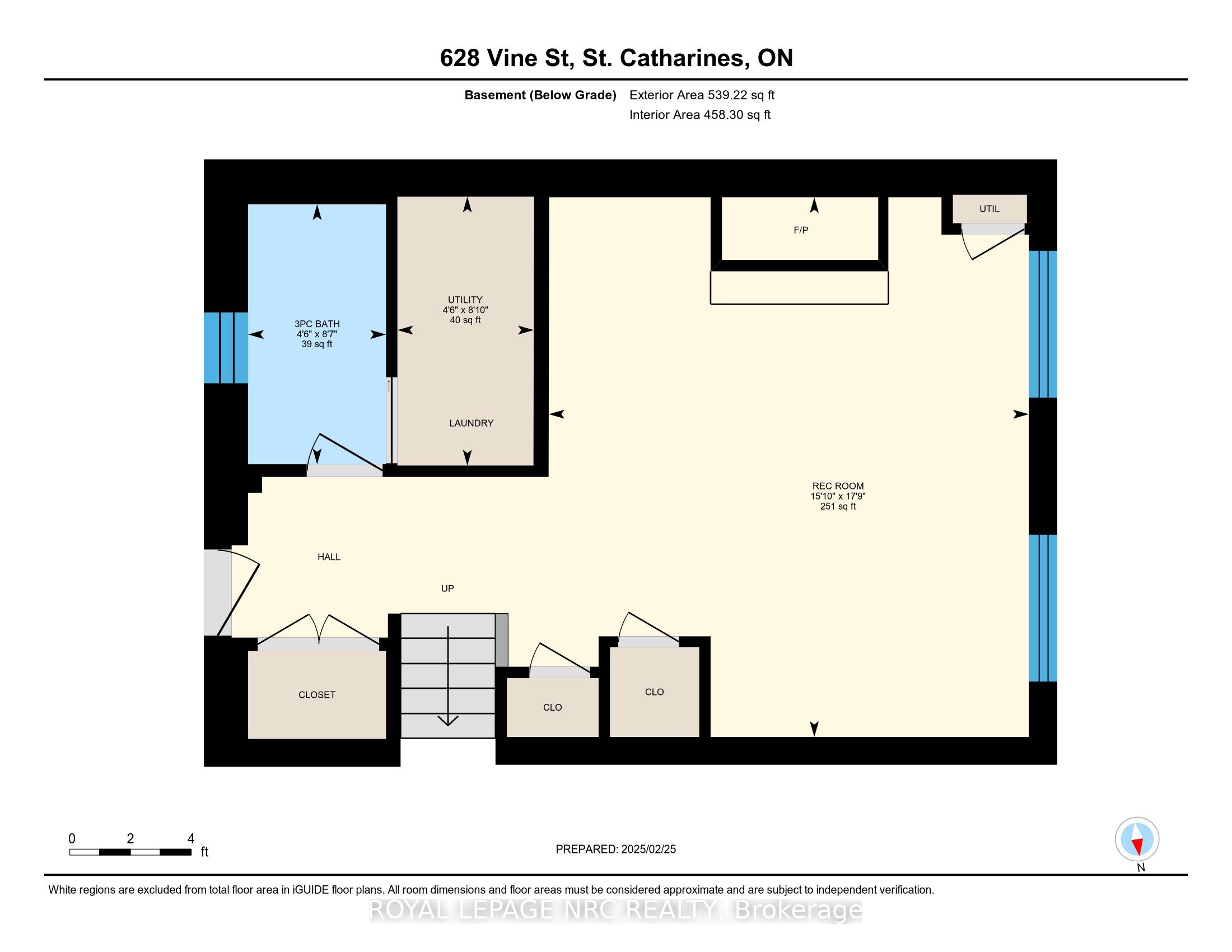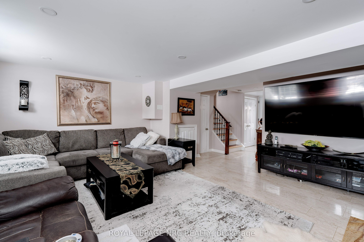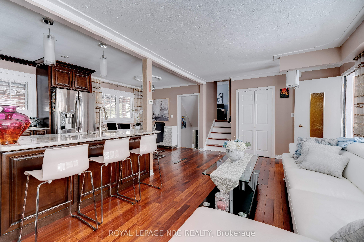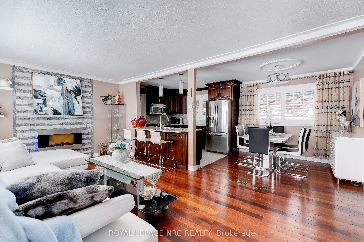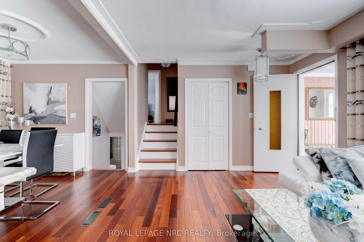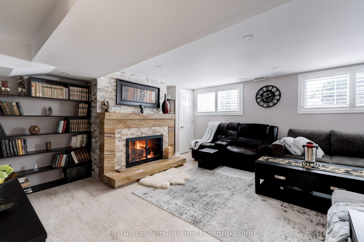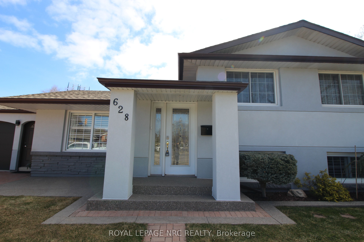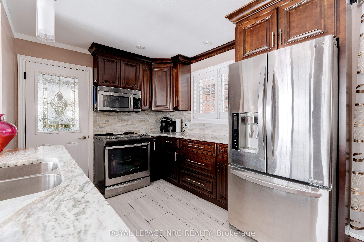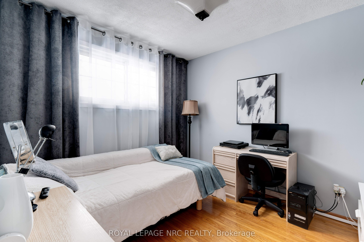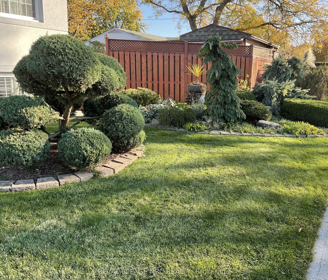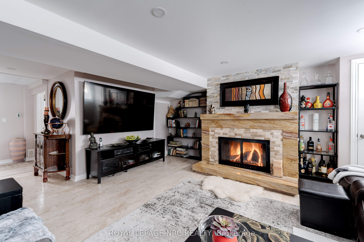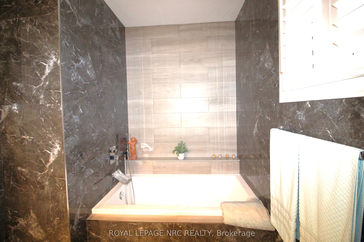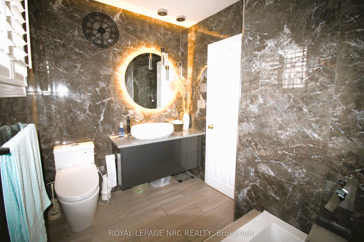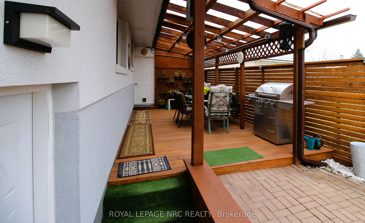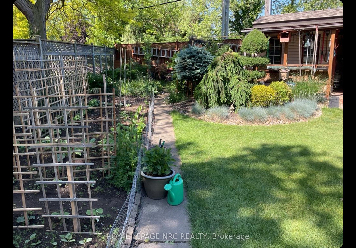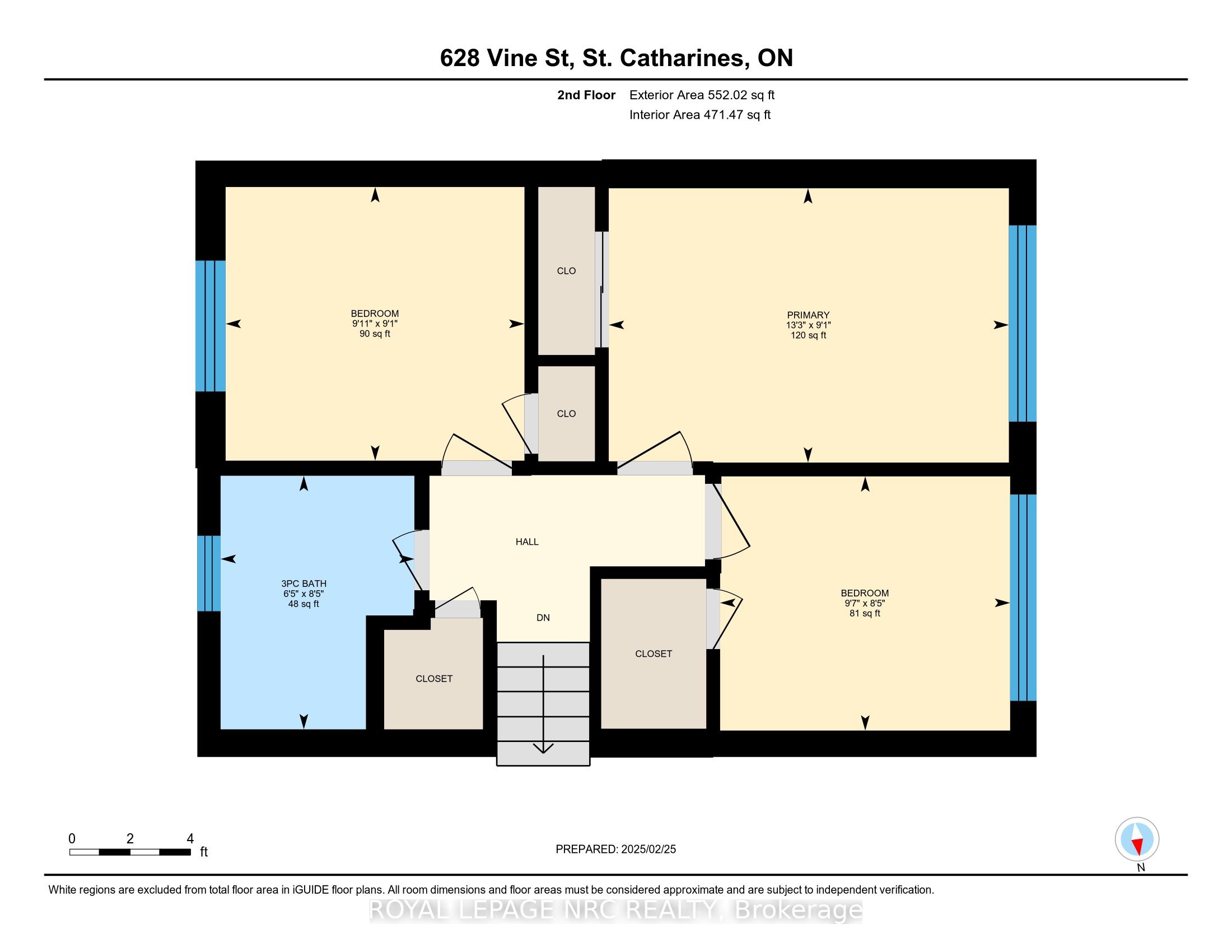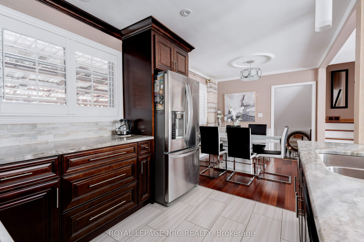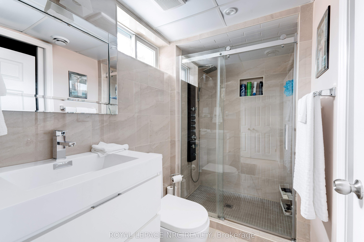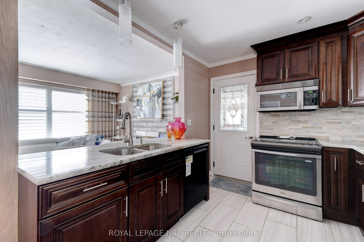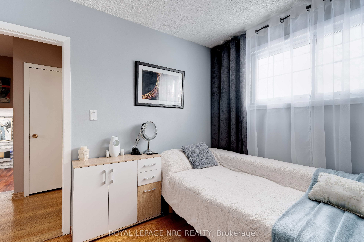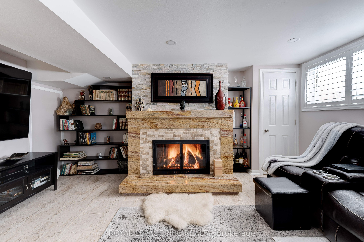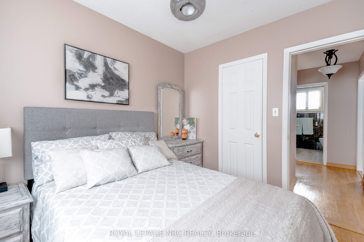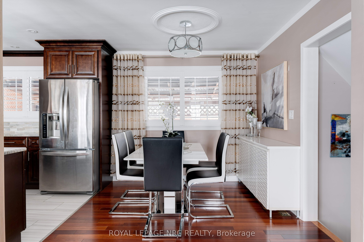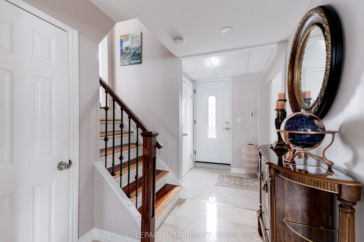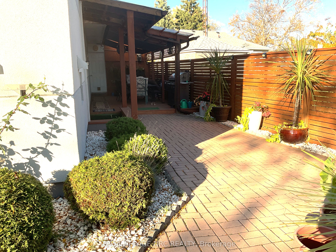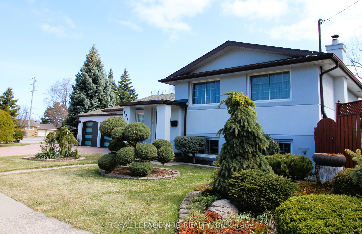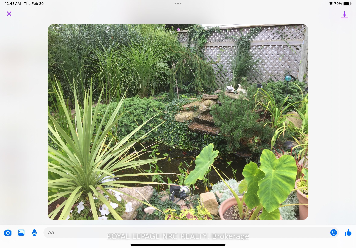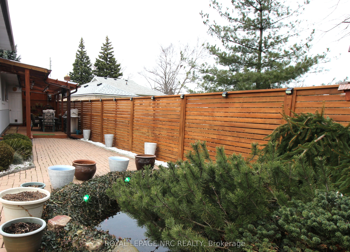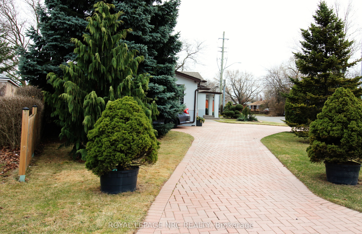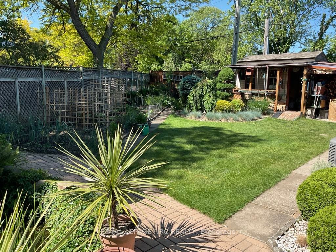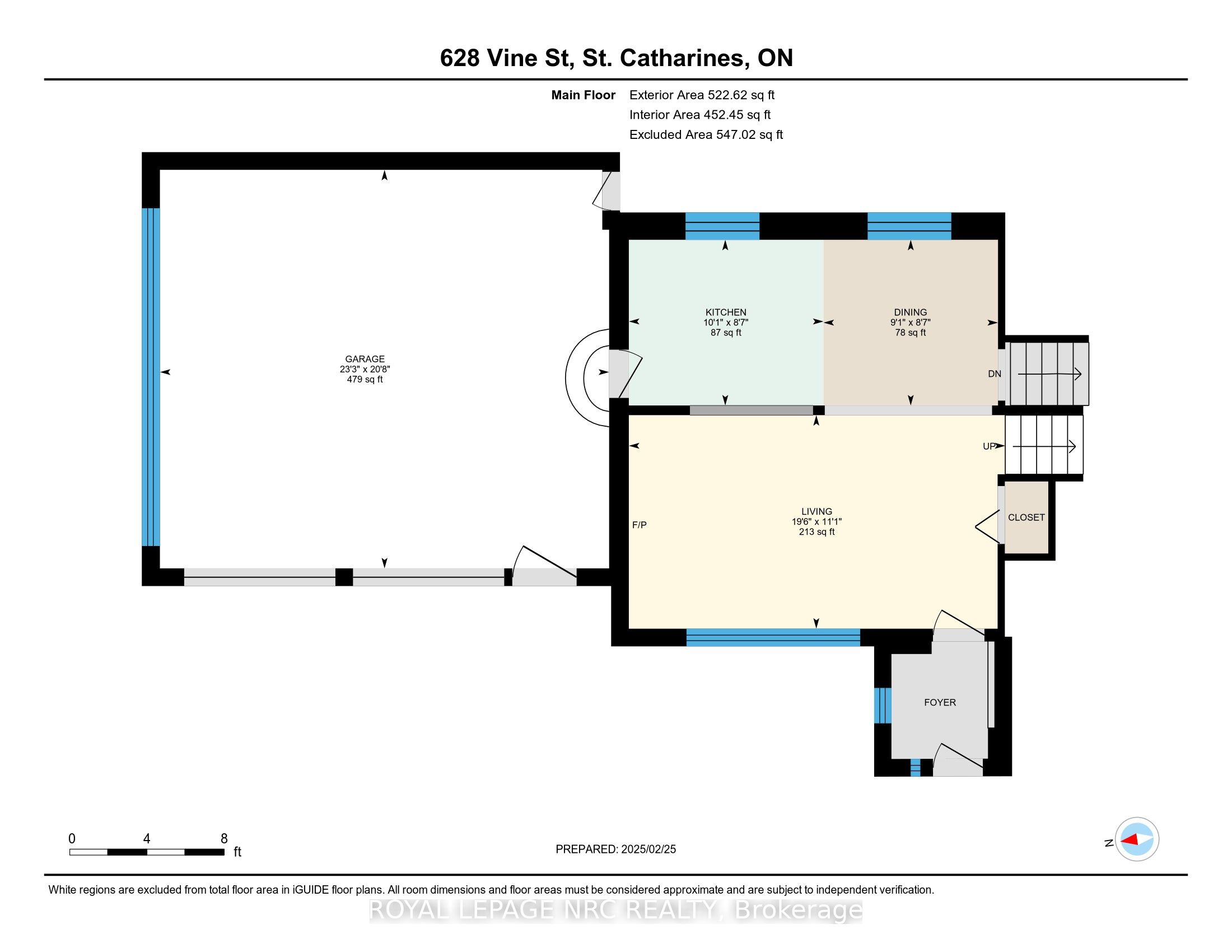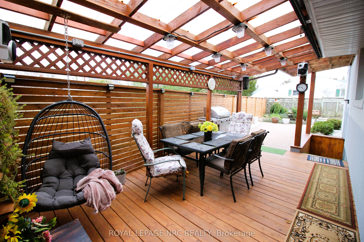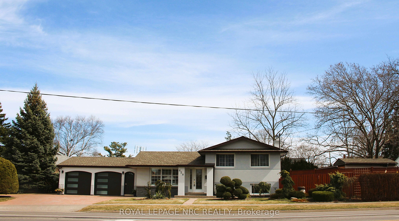
List Price: $799,000 6% reduced
628 Vine Street, St. Catharines, L2M 3V5
18 days ago - By ROYAL LEPAGE NRC REALTY
Detached|MLS - #X11989952|Price Change
3 Bed
2 Bath
700-1100 Sqft.
Lot Size: 132.93 x 46.59 Feet
Attached Garage
Price comparison with similar homes in St. Catharines
Compared to 90 similar homes
24.4% Higher↑
Market Avg. of (90 similar homes)
$642,239
Note * Price comparison is based on the similar properties listed in the area and may not be accurate. Consult licences real estate agent for accurate comparison
Room Information
| Room Type | Features | Level |
|---|---|---|
| Living Room 5.97 x 3.38 m | California Shutters, Carpet Free, Electric Fireplace | Main |
| Dining Room 2.77 x 2.65 m | California Shutters, Carpet Free, Overlooks Backyard | Main |
| Kitchen 3.07 x 2.65 m | Custom Counter, Custom Backsplash, Quartz Counter | Main |
| Bedroom 4.05 x 2.77 m | Carpet Free | Second |
| Bedroom 2 2.77 x 2.77 m | Carpet Free | Second |
| Bedroom 3 2.95 x 2.59 m | Carpet Free | Second |
Client Remarks
This stunning side split home is located in the North-end of St. Catharines and near Lock One of the Welland Canal it's also only minutes from Lake Ontario and beautiful Sunset Beach, parks, famous bicycle and walking trail and shopping, schools, transit. This home promises convenience and a connected lifestyle. Beautiful stucco finishes invite you to a modern home, when you step inside and be welcomed into a contemporary design. Main floor has an open living area with a large window, seamlessly connecting the living room, dining area, and kitchen. Living room has electric fireplace with the option of changing lighting and heating. Modern kitchen equipped with stainless steel appliances, custom cabinetry, island, and sleek finishes with quartz counters and backsplashes, offers ample cupboard and counter space. Upstairs, there are three bedrooms and a modern bathroom with LED lighted mirror, a red-light thermal lamp, oval sink, heated one-piece elongated toilet seat with washed (bidet). The finished basement, with a separate entrance includes a recreation room, bathroom, laundry room and a walk-out to the backyard. Heated floor in the Basement Bathroom and Hallway adds a sense of comfort and luxury. Cozy recreation room is highlighted by pot lights, ceiling speaker system, wood-burning fireplace with beautifully finished granite panels. A sophisticated bathroom with a custom-made walk-in shower with a tower shower panel, finished with glass and tiles. The oversized double garage has large windows that make the garage filled with natural light. A summer kitchen is also installed there. The fenced lot is a private sanctuary. The covered deck complements the outdoor entertaining space. Interlocking pathway leads to a fruit and vegetable garden, a storage shed and a beautifully landscaped pond with pump, lights and heater. Don't let this opportunity pass you by schedule your visit today!
Property Description
628 Vine Street, St. Catharines, L2M 3V5
Property type
Detached
Lot size
N/A acres
Style
Sidesplit
Approx. Area
N/A Sqft
Home Overview
Basement information
Finished,Finished with Walk-Out
Building size
N/A
Status
In-Active
Property sub type
Maintenance fee
$N/A
Year built
--
Walk around the neighborhood
628 Vine Street, St. Catharines, L2M 3V5Nearby Places

Angela Yang
Sales Representative, ANCHOR NEW HOMES INC.
English, Mandarin
Residential ResaleProperty ManagementPre Construction
Mortgage Information
Estimated Payment
$639,200 Principal and Interest
 Walk Score for 628 Vine Street
Walk Score for 628 Vine Street

Book a Showing
Tour this home with Angela
Frequently Asked Questions about Vine Street
Recently Sold Homes in St. Catharines
Check out recently sold properties. Listings updated daily
See the Latest Listings by Cities
1500+ home for sale in Ontario
