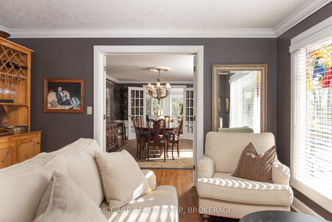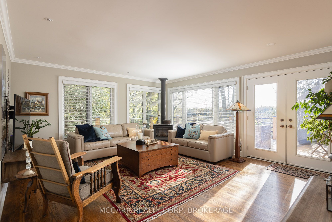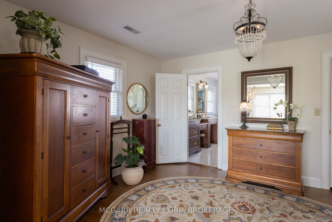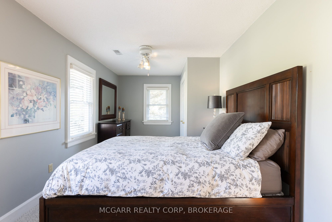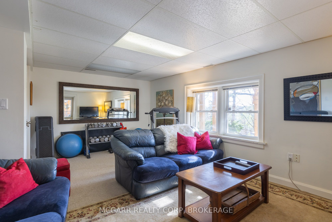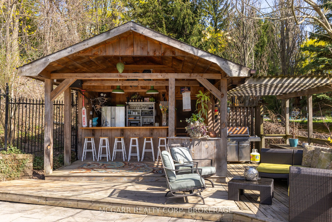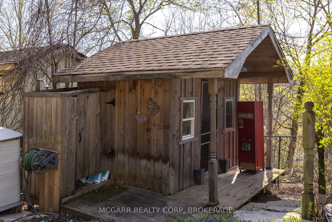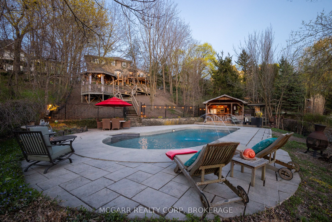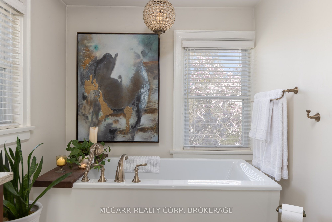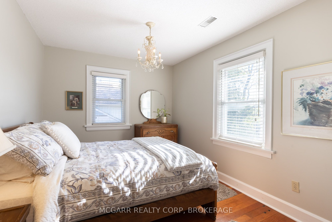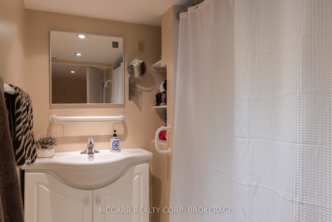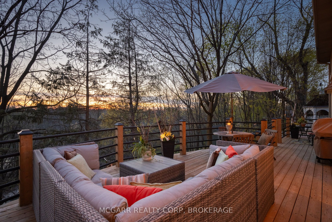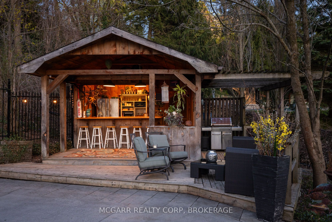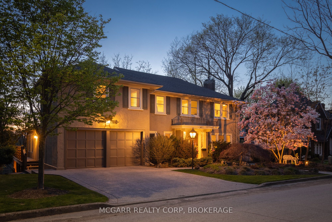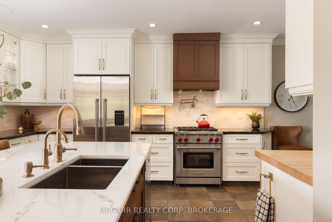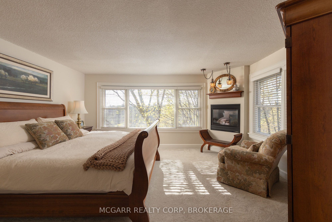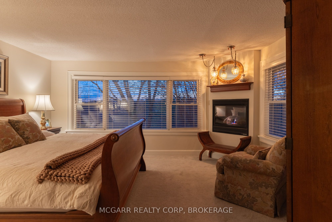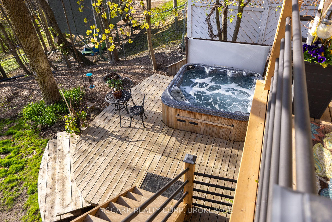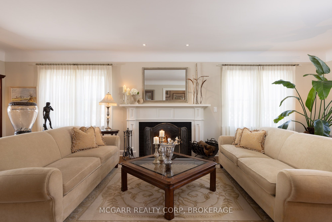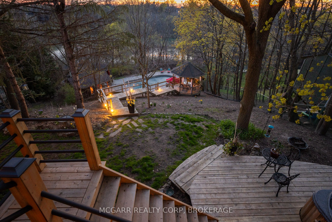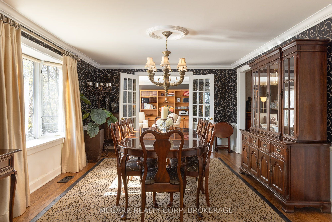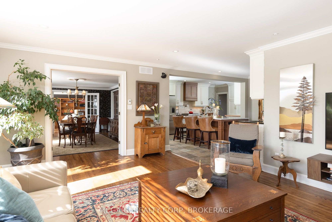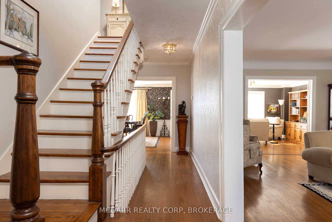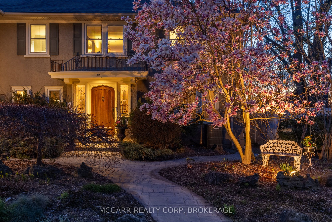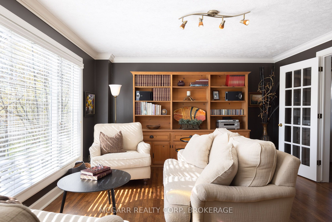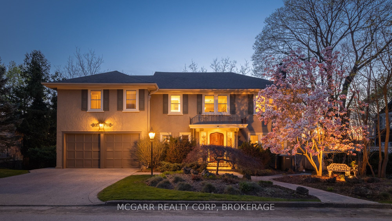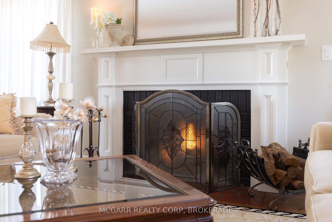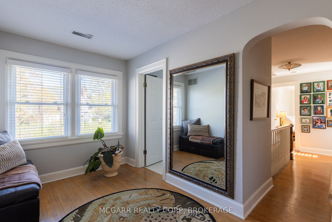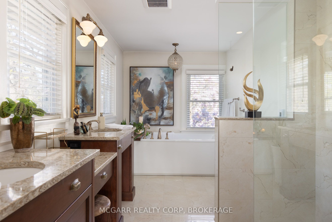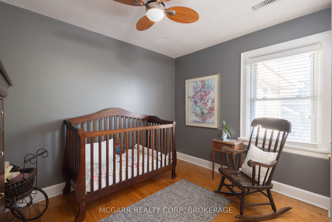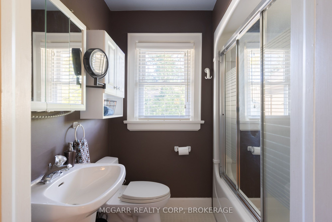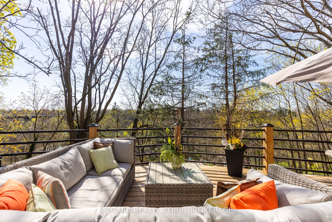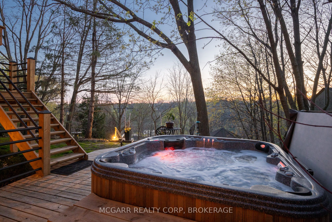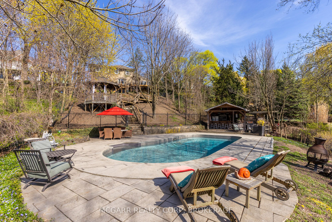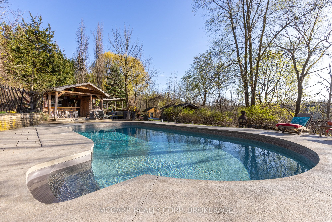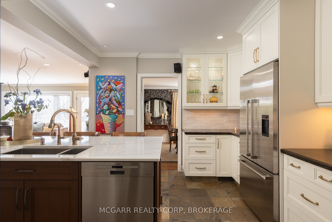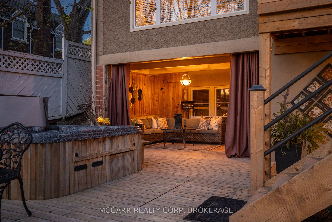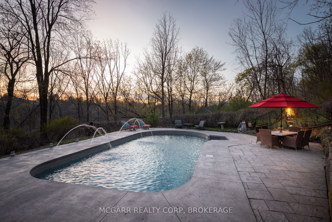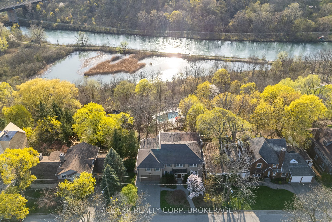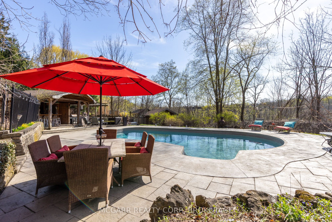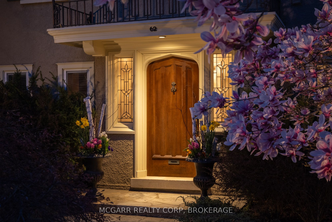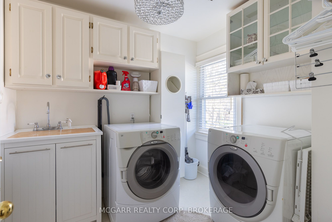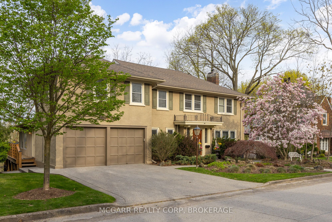
List Price: $2,700,000
62 Hillcrest Avenue, St. Catharines, L2R 4Y1
- By MCGARR REALTY CORP, BROKERAGE
Detached|MLS - #X12124752|New
5 Bed
5 Bath
3500-5000 Sqft.
Lot Size: 80.18 x 341.7 Feet
Attached Garage
Price comparison with similar homes in St. Catharines
Compared to 2 similar homes
76.8% Higher↑
Market Avg. of (2 similar homes)
$1,527,000
Note * Price comparison is based on the similar properties listed in the area and may not be accurate. Consult licences real estate agent for accurate comparison
Room Information
| Room Type | Features | Level |
|---|---|---|
| Bedroom 4 4.2672 x 2.7432 m | Second | |
| Bedroom 5 5.4864 x 2.7432 m | Second | |
| Living Room 7.6505 x 4.2367 m | Fireplace, Hardwood Floor | Main |
| Dining Room 5.6693 x 3.7186 m | Hardwood Floor | Main |
| Kitchen 5.7912 x 5.1816 m | B/I Dishwasher, Stone Floor | Main |
| Primary Bedroom 4.4806 x 7.3152 m | Walk-In Closet(s), Gas Fireplace | Second |
| Bedroom 2 5.7607 x 3.81 m | Laundry Sink | Second |
| Bedroom 3 3.3528 x 3.29 m | Second |
Client Remarks
This home has it all. Location, space, property, privacy and a true staycation feel. Entertaining bright living room with fireplace and leads to a light filled library. The formal dining room views the stunning backyard. Enjoy the warming fireplace in the family room or walk out to the two level deck with ground access. The updated kitchen with slate floor has a large island with sink plus there is a bar with a sink + wine fridge. The custom Birchview Cabinetry blends with the Bosch Dishwasher, Fisher Paykel fridge, and Wolf 4 burner gas stove. A mudroom, 2pc and a back stairway finishes the main level. The elegant front oak stairway leads to the upper level where you will find 5 bedrooms, 3 bathrooms and the laundry room. The primary suite has ravine views, gas fireplace, walk in closet, + a sitting room. The 5 pc ensuite has 2 sinks, soaker tub + large glass shower. A 4pc and a 3pc services the other 4 bedrooms. The ground level has lots of storage space, 2 walkouts, rec room, and office with a fireplace. The very private terraced yard makes you feel like you are in Muskoka. Enjoy the soothing hot tub, decks, perennial gardens, in ground salt water + solar heated pool, fantastic fully equipped pool house bar with its own 2pc. A home to live in, play in and grow in. This home is perfect for a blended family who also want to have lots of space for privacy. Very spacious deck leading down to a 6 person hot tub and super private hidden alcove area for curling up. Party in the stunning pool level and gather around the fully equipped tiki bar. Come for a visit + stay for a lifetime.
Property Description
62 Hillcrest Avenue, St. Catharines, L2R 4Y1
Property type
Detached
Lot size
N/A acres
Style
2-Storey
Approx. Area
N/A Sqft
Home Overview
Basement information
Finished with Walk-Out,Separate Entrance
Building size
N/A
Status
In-Active
Property sub type
Maintenance fee
$N/A
Year built
2025
Walk around the neighborhood
62 Hillcrest Avenue, St. Catharines, L2R 4Y1Nearby Places

Angela Yang
Sales Representative, ANCHOR NEW HOMES INC.
English, Mandarin
Residential ResaleProperty ManagementPre Construction
Mortgage Information
Estimated Payment
$0 Principal and Interest
 Walk Score for 62 Hillcrest Avenue
Walk Score for 62 Hillcrest Avenue

Book a Showing
Tour this home with Angela
Frequently Asked Questions about Hillcrest Avenue
Recently Sold Homes in St. Catharines
Check out recently sold properties. Listings updated daily
See the Latest Listings by Cities
1500+ home for sale in Ontario
