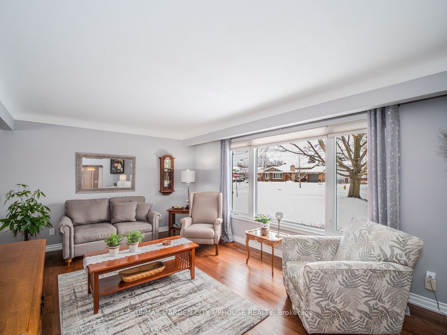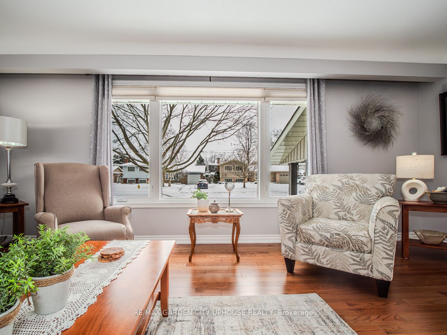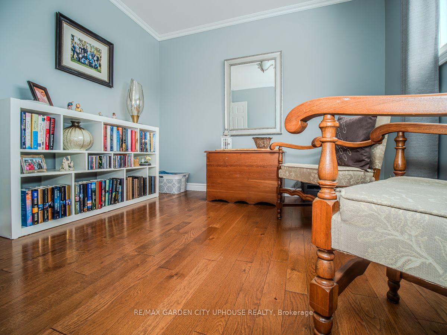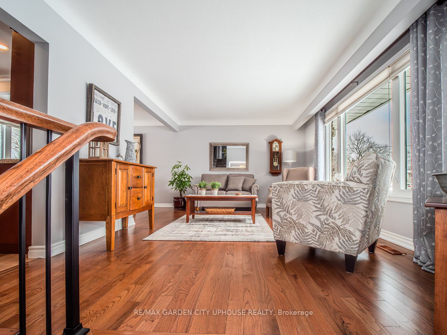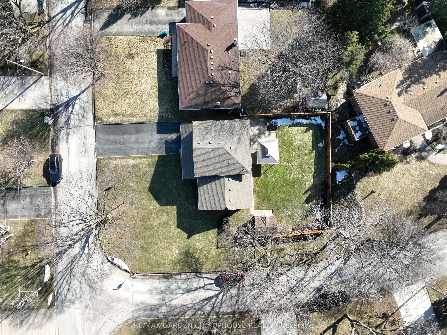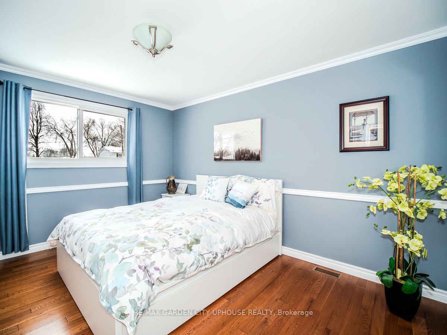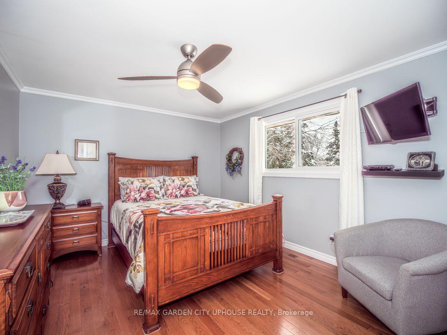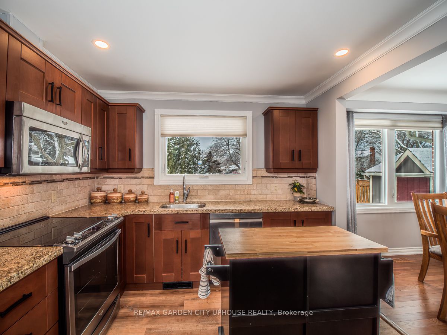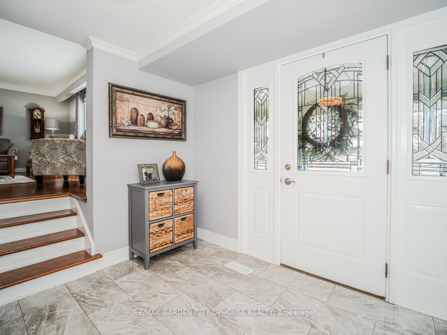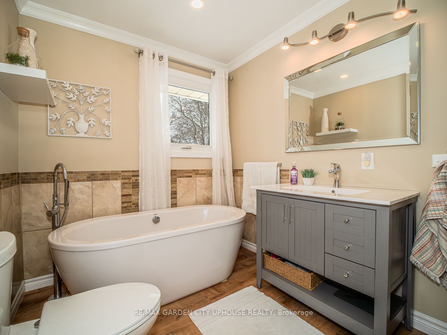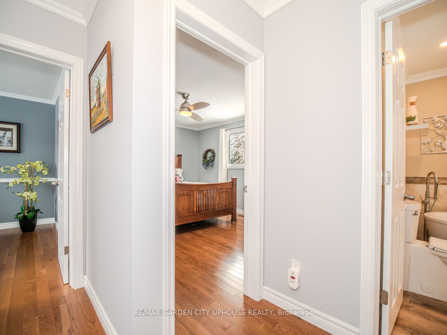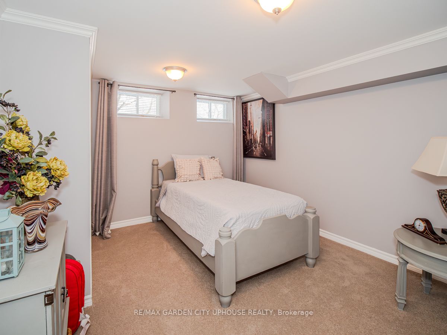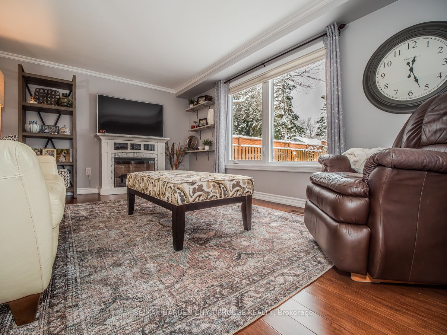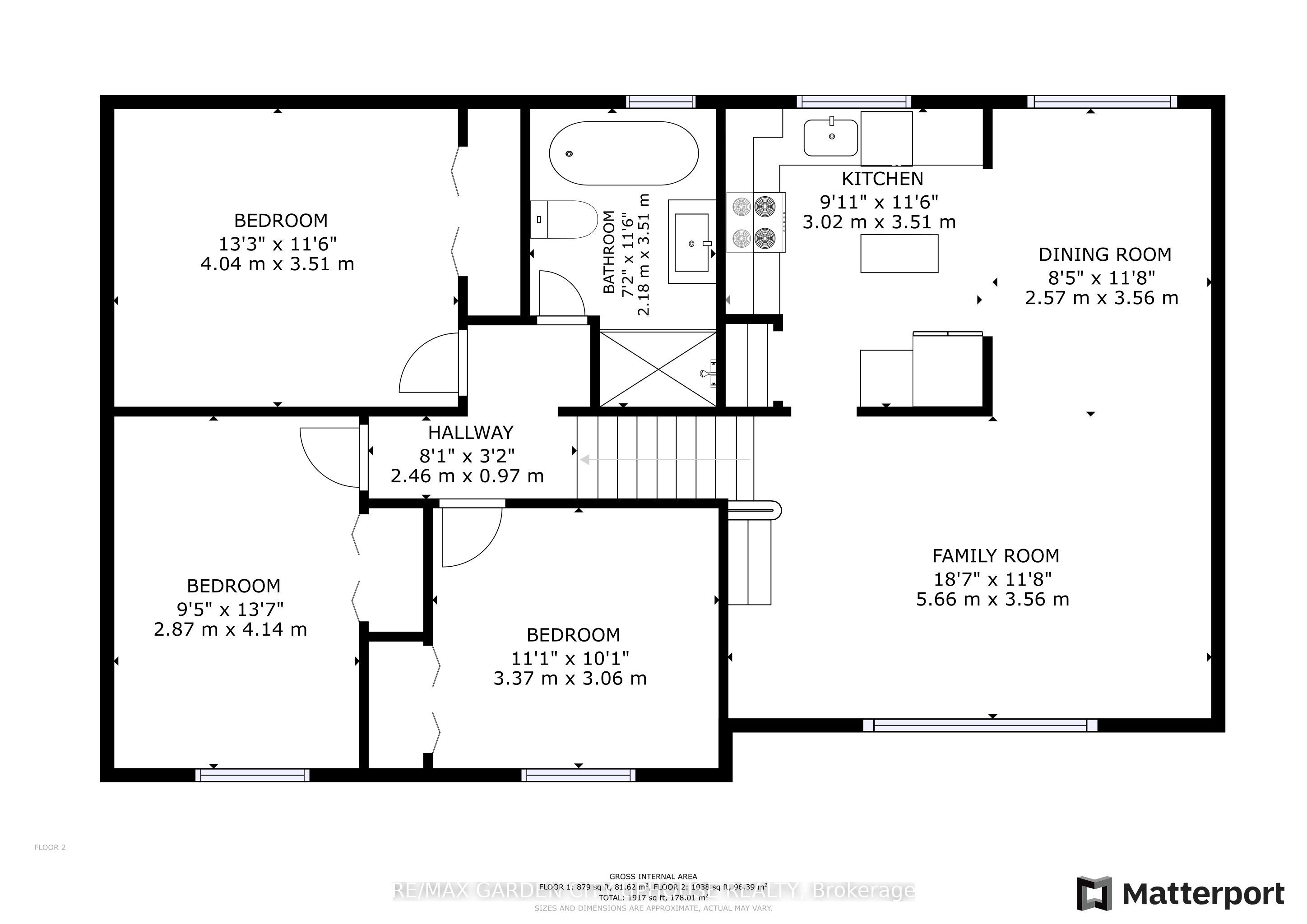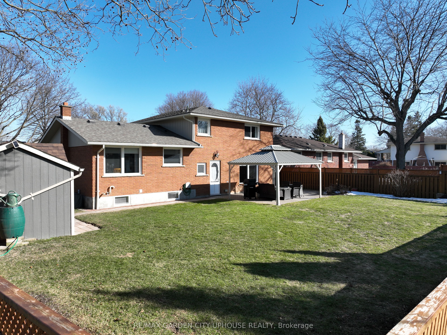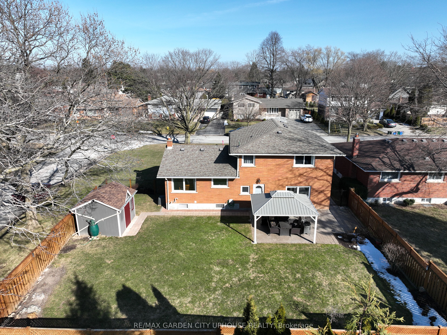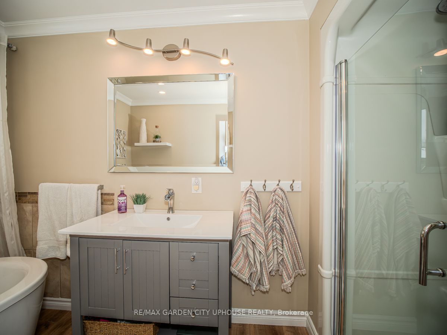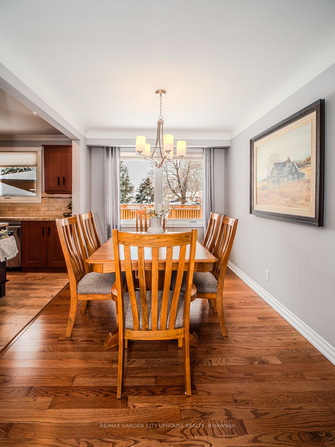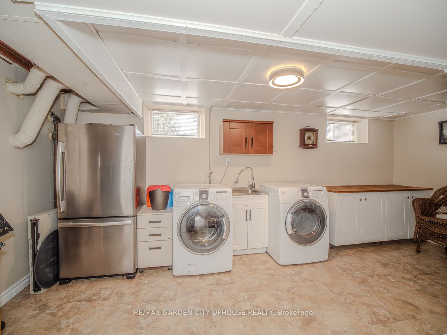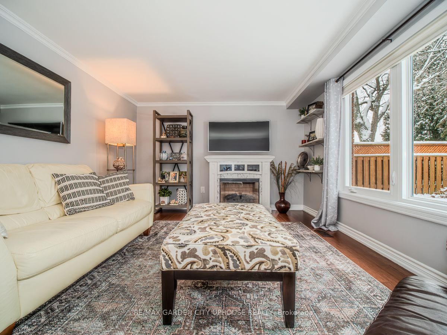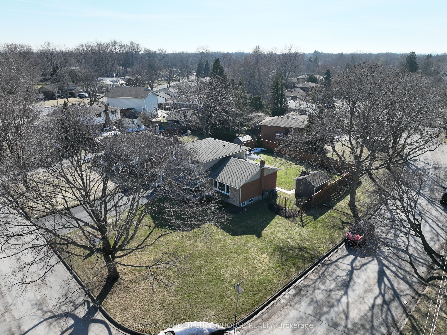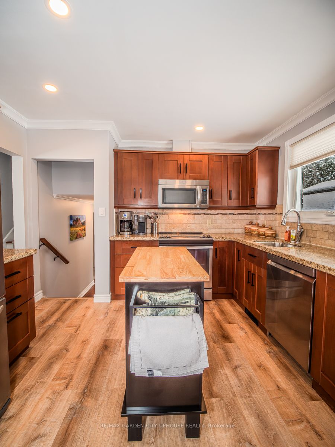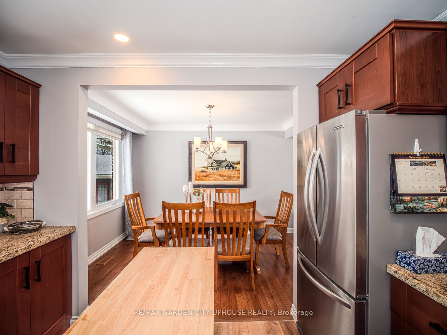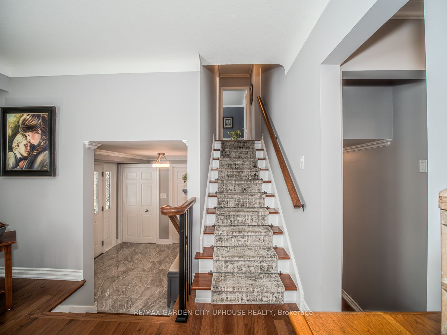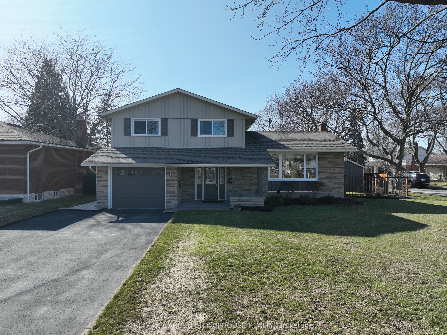
List Price: $899,900 3% reduced
5 UPPER CANADA Drive, St. Catharines, L2N 3H3
- By RE/MAX GARDEN CITY UPHOUSE REALTY
Detached|MLS - #X11960797|Price Change
4 Bed
2 Bath
1500-2000 Sqft.
Attached Garage
Price comparison with similar homes in St. Catharines
Compared to 74 similar homes
27.2% Higher↑
Market Avg. of (74 similar homes)
$707,559
Note * Price comparison is based on the similar properties listed in the area and may not be accurate. Consult licences real estate agent for accurate comparison
Room Information
| Room Type | Features | Level |
|---|---|---|
| Living Room 5.66 x 11.88 m | Second | |
| Kitchen 3.02 x 3.51 m | Second | |
| Dining Room 2.57 x 3.56 m | Second | |
| Primary Bedroom 4.04 x 3.51 m | Third | |
| Bedroom 2 2.87 x 4.14 m | Third | |
| Bedroom 3 3.37 x 3.06 m | Third | |
| Bedroom 4 3.79 x 3.32 m | Lower |
Client Remarks
A beautiful four-level side split, nestled in the kind of North End corner lot where kids play out on the streets and neighbors wave over freshly cut lawns. From the moment you step through the front door, you will be immediately comfortable with a spacious foyer and its double closet for all your seasonal attire. Step into the family room, where the gas fireplace does more than just warm; it's the heart of family movie nights, framing a view to a backyard where meticulously tended gardens await summer BBQs with friends and family. A few steps up, you'll find the living room, seamlessly connected to the dining area with gleaming hardwood floors and an updated kitchen, all looking out to your flourishing vegetable garden at the back. UP, three bedrooms, with the primary being your personal retreat. Your very own spa escape, with a deep soaker tub. That is perfect book time. On the lower level, discover another bedroom and a laundry room that feels more like a bright, cheerful nook than a place for chores. Outside, a single-car garage stands ready, with space for six more vehicles in the driveway because in this home, friends are always welcome. This home is all set for you to start living your dream!
Property Description
5 UPPER CANADA Drive, St. Catharines, L2N 3H3
Property type
Detached
Lot size
N/A acres
Style
Sidesplit 4
Approx. Area
N/A Sqft
Home Overview
Last check for updates
Virtual tour
N/A
Basement information
Partial Basement,Finished
Building size
N/A
Status
In-Active
Property sub type
Maintenance fee
$N/A
Year built
--
Walk around the neighborhood
5 UPPER CANADA Drive, St. Catharines, L2N 3H3Nearby Places

Shally Shi
Sales Representative, Dolphin Realty Inc
English, Mandarin
Residential ResaleProperty ManagementPre Construction
Mortgage Information
Estimated Payment
$0 Principal and Interest
 Walk Score for 5 UPPER CANADA Drive
Walk Score for 5 UPPER CANADA Drive

Book a Showing
Tour this home with Shally
Frequently Asked Questions about UPPER CANADA Drive
Recently Sold Homes in St. Catharines
Check out recently sold properties. Listings updated daily
No Image Found
Local MLS®️ rules require you to log in and accept their terms of use to view certain listing data.
No Image Found
Local MLS®️ rules require you to log in and accept their terms of use to view certain listing data.
No Image Found
Local MLS®️ rules require you to log in and accept their terms of use to view certain listing data.
No Image Found
Local MLS®️ rules require you to log in and accept their terms of use to view certain listing data.
No Image Found
Local MLS®️ rules require you to log in and accept their terms of use to view certain listing data.
No Image Found
Local MLS®️ rules require you to log in and accept their terms of use to view certain listing data.
No Image Found
Local MLS®️ rules require you to log in and accept their terms of use to view certain listing data.
No Image Found
Local MLS®️ rules require you to log in and accept their terms of use to view certain listing data.
Check out 100+ listings near this property. Listings updated daily
See the Latest Listings by Cities
1500+ home for sale in Ontario
