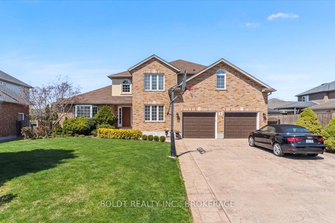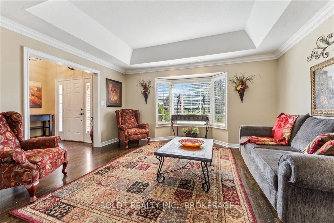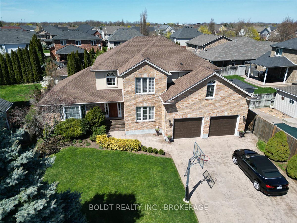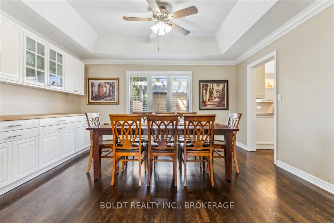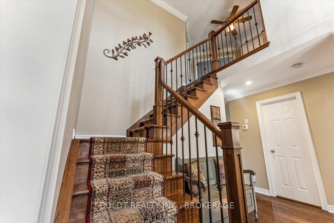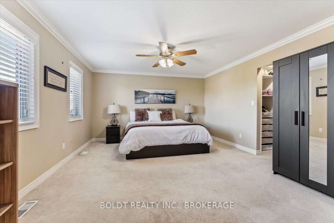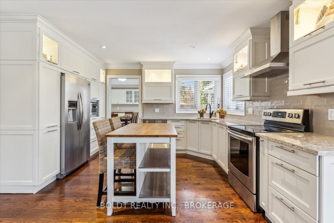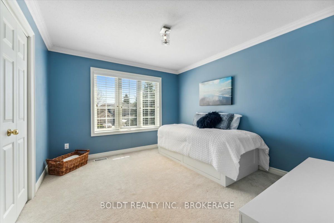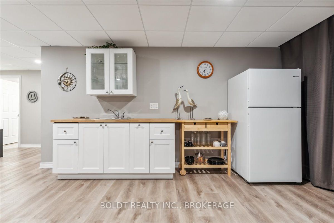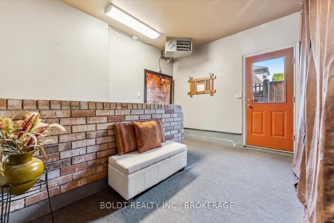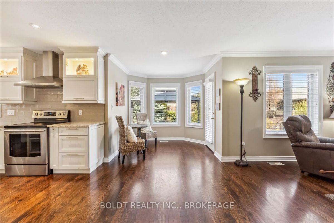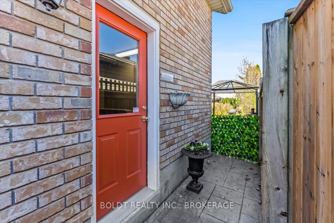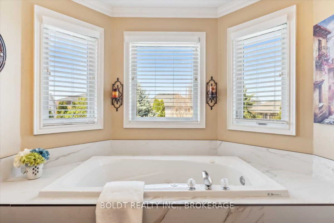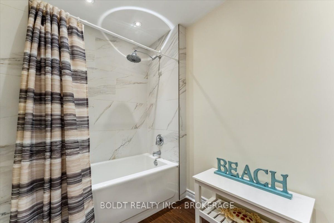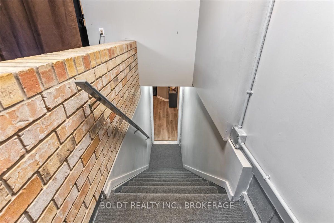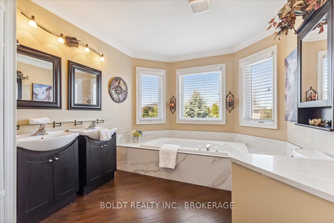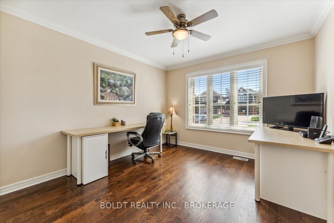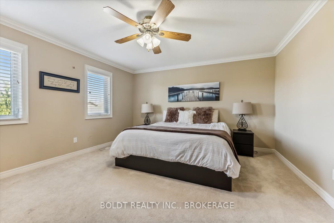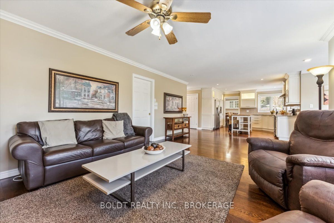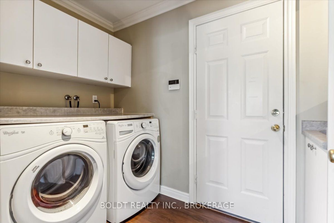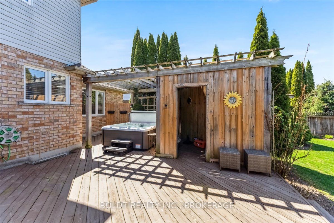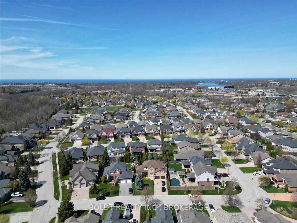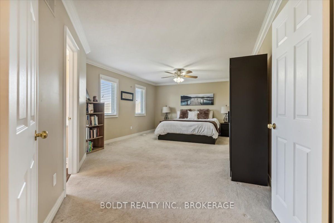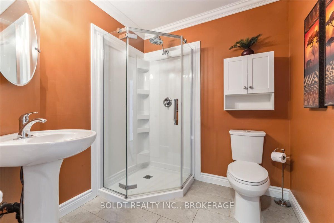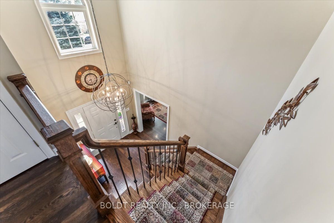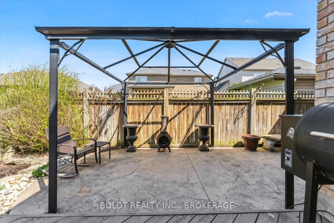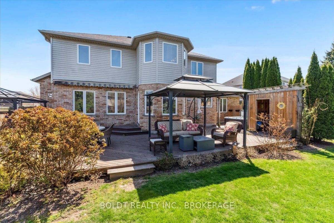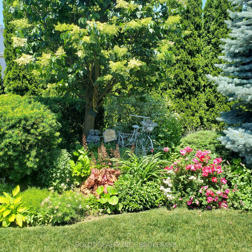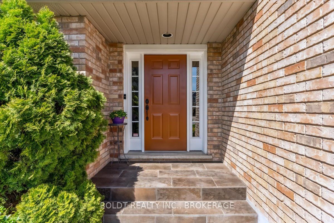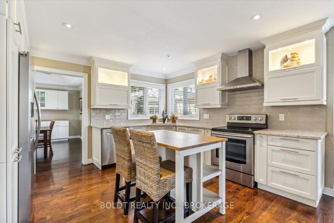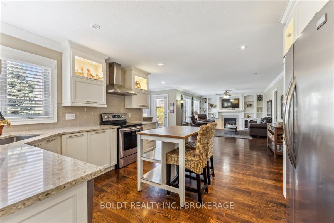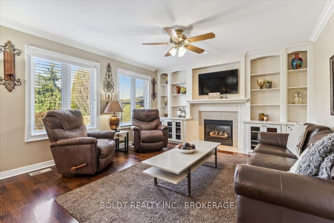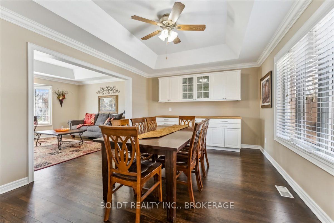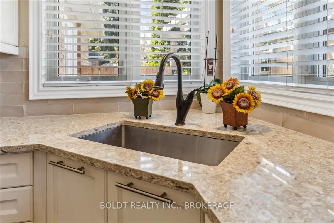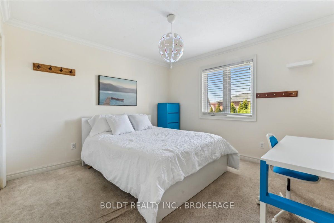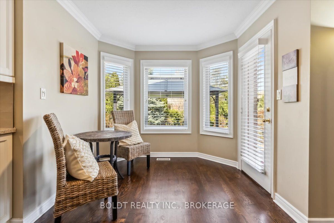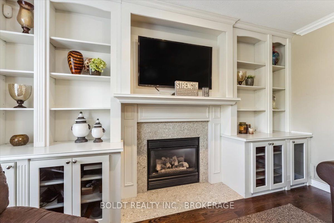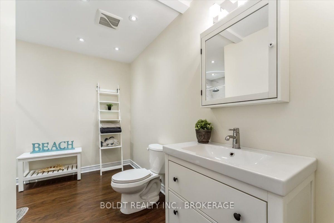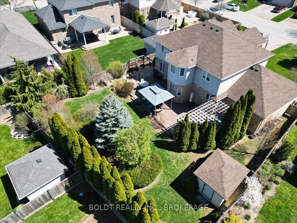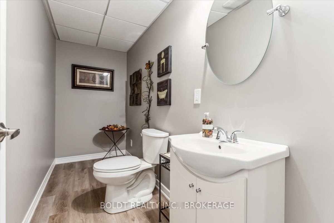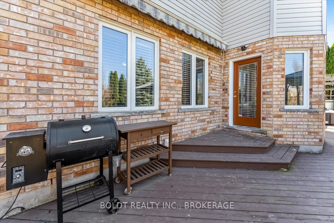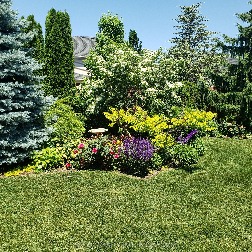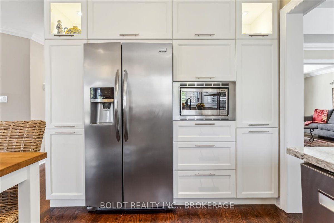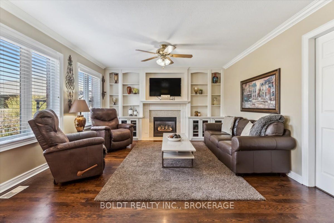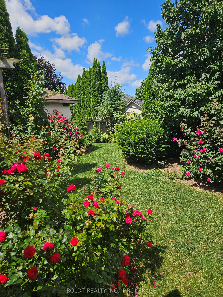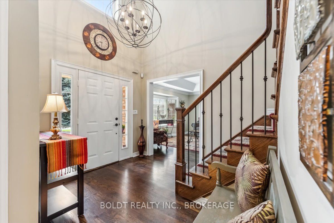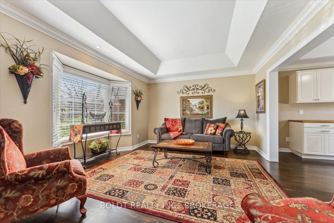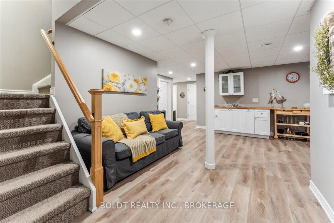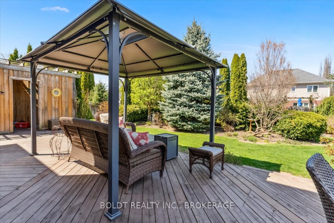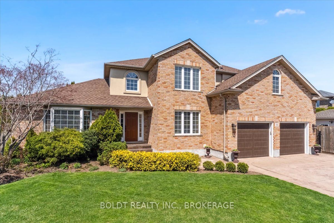
List Price: $1,298,000
5 Countryside Drive, St. Catharines, L2W 1C3
- By BOLDT REALTY INC., BROKERAGE
Detached|MLS - #X12112556|New
6 Bed
4 Bath
2500-3000 Sqft.
Lot Size: 61.18 x 144.09 Feet
Attached Garage
Price comparison with similar homes in St. Catharines
Compared to 2 similar homes
35.2% Higher↑
Market Avg. of (2 similar homes)
$959,950
Note * Price comparison is based on the similar properties listed in the area and may not be accurate. Consult licences real estate agent for accurate comparison
Room Information
| Room Type | Features | Level |
|---|---|---|
| Living Room 4.56 x 3.66 m | Hardwood Floor, Bay Window, Crown Moulding | Main |
| Dining Room 4.55 x 3.68 m | Hardwood Floor | Main |
| Kitchen 4.04 x 3.72 m | Eat-in Kitchen, Breakfast Bar | Main |
| Bedroom 3.63 x 3.31 m | Main | |
| Primary Bedroom 7.05 x 4.2 m | Walk-In Closet(s), 5 Pc Ensuite, Double Doors | Second |
| Bedroom 3.63 x 3.33 m | Second | |
| Bedroom 3.59 x 3.52 m | Second | |
| Bedroom 4.97 x 4.42 m | Second |
Client Remarks
Welcome to 5 Countryside Drive a beautifully custom-built 5+1 bedroom, 4 bathroom 2-storey home offering over 4000 sqft of finished living space, nestled on a large, picturesque lot in a highly desirable Grapeview neighbourhood. This exceptional property combines elegance, functionality, and versatility, making it the perfect fit for families of all sizes, multigenerational living, or work-from-home lifestyles. The oversized, insulated double garage is heated (new heater 2023) and includes side access to the basement, providing a potential separate entrance ideal for guests, in-laws, or a private home office setup. Step outside to a fully fenced backyard oasis, featuring mature trees, beautifully landscaped gardens, an expansive 60-foot deck with a gazebo, hot tub, change room, and patio area perfect for relaxing or entertaining. Inside, the main level impresses with a spacious front foyer and grand staircase, hardwood flooring, crown molding, formal living and dining rooms, and a sunlit eat-in kitchen with moveable island and breakfast bar. The adjacent dinette opens to the backyard, while a main floor bedroom (or office), full 3-piece bath, and convenient laundry room with garage access complete the level. Upstairs, the luxurious primary suite features double door entry, a walk-in closet with built-in shelving and drawers, and a 5-piece ensuite with jetted tub, double sinks, and separate shower. Three additional spacious bedrooms share a 4-piece bath with ample storage and closet space. The fully finished basement adds more flexible space with a bedroom or office, recreation room, kitchenette, 2-piece bath, den/workout area, and plenty of storage. Major updates include a new furnace (2023) and roof (2022). The private stamped concrete double driveway accommodates up to 8 vehicles. Close to top-rated schools, parks, Fourth Avenue shops, restaurants, public transit, and with quick access to the QEW & Hwy 406 this is truly a move-in-ready gem!
Property Description
5 Countryside Drive, St. Catharines, L2W 1C3
Property type
Detached
Lot size
< .50 acres
Style
2-Storey
Approx. Area
N/A Sqft
Home Overview
Basement information
Finished,Separate Entrance
Building size
N/A
Status
In-Active
Property sub type
Maintenance fee
$N/A
Year built
2025
Walk around the neighborhood
5 Countryside Drive, St. Catharines, L2W 1C3Nearby Places

Angela Yang
Sales Representative, ANCHOR NEW HOMES INC.
English, Mandarin
Residential ResaleProperty ManagementPre Construction
Mortgage Information
Estimated Payment
$0 Principal and Interest
 Walk Score for 5 Countryside Drive
Walk Score for 5 Countryside Drive

Book a Showing
Tour this home with Angela
Frequently Asked Questions about Countryside Drive
Recently Sold Homes in St. Catharines
Check out recently sold properties. Listings updated daily
See the Latest Listings by Cities
1500+ home for sale in Ontario
