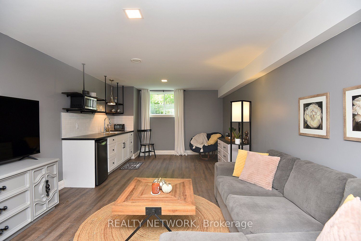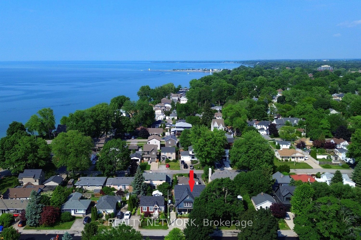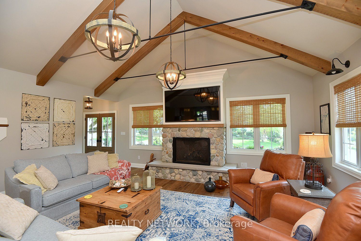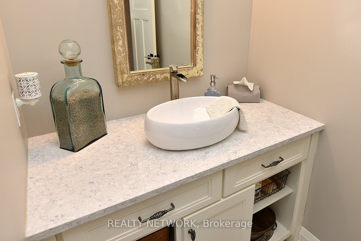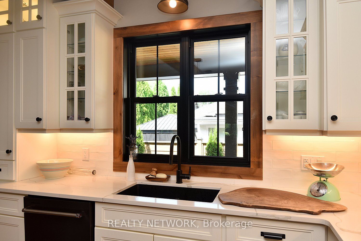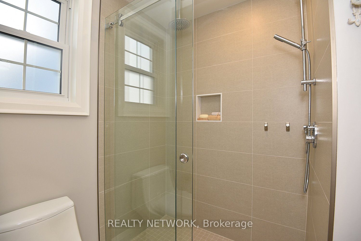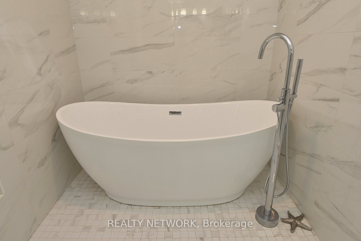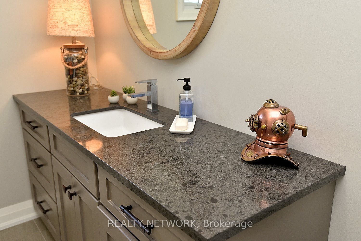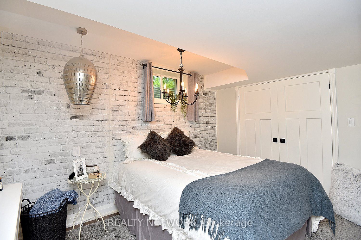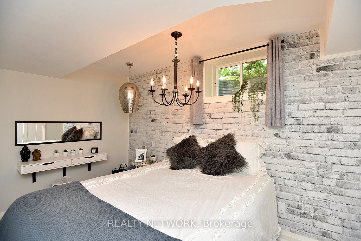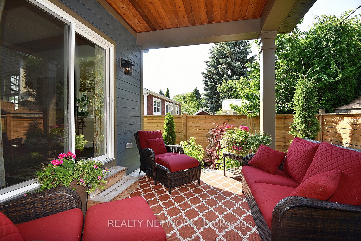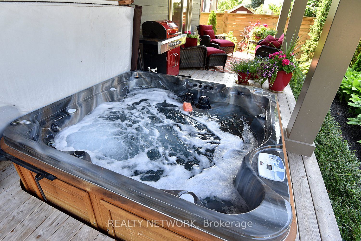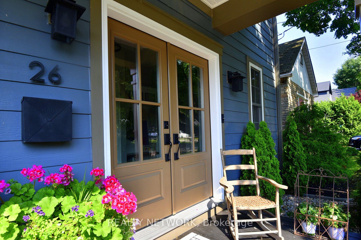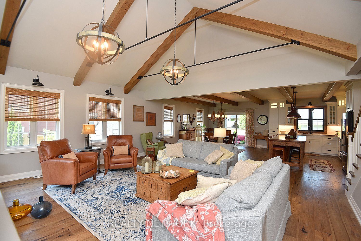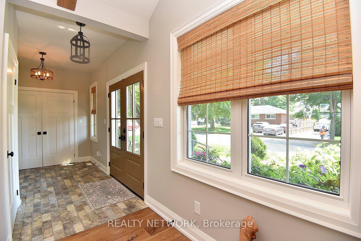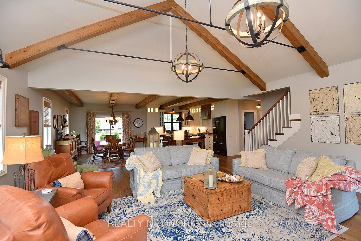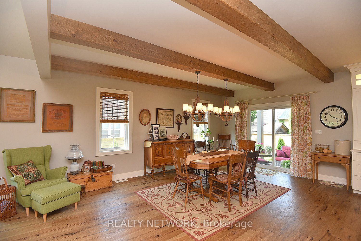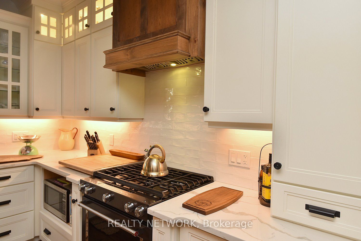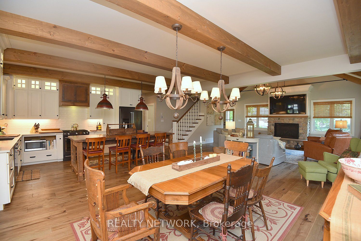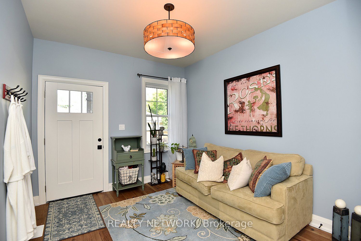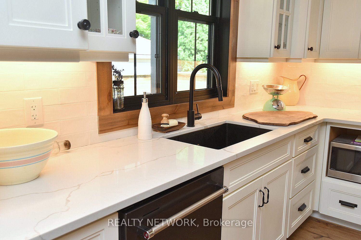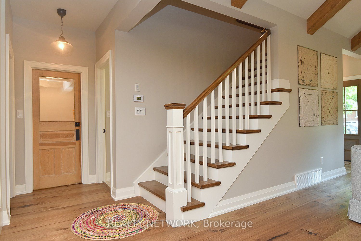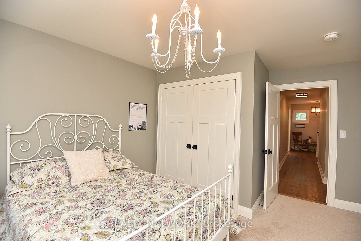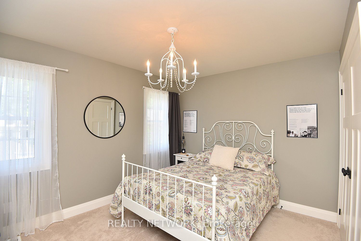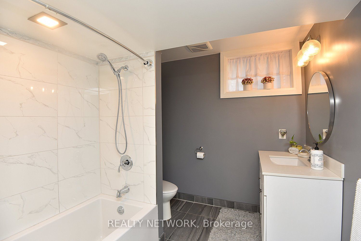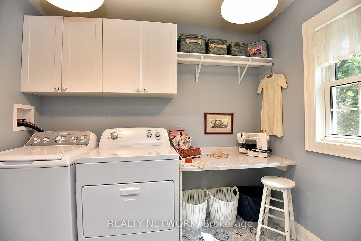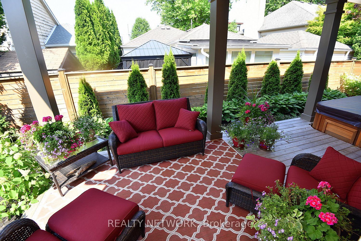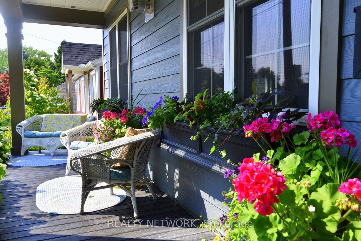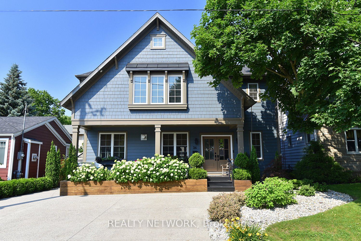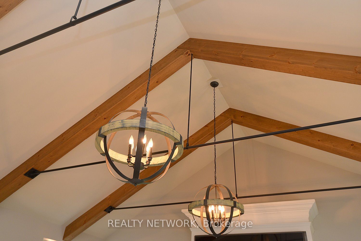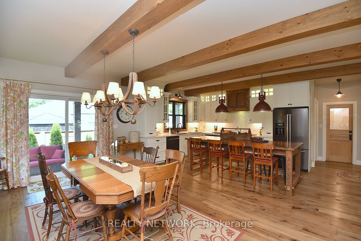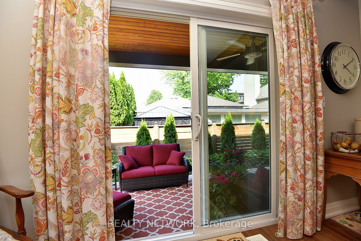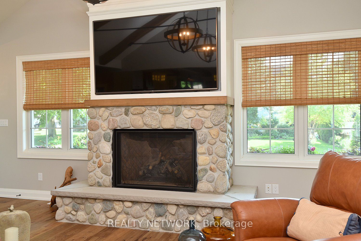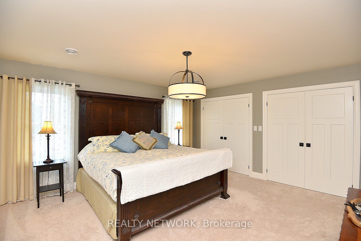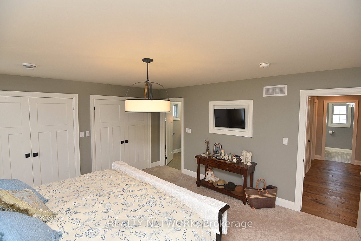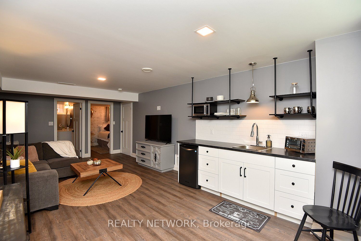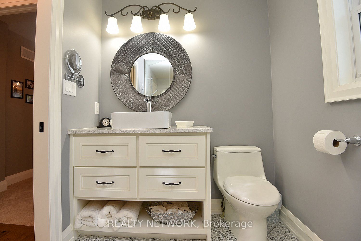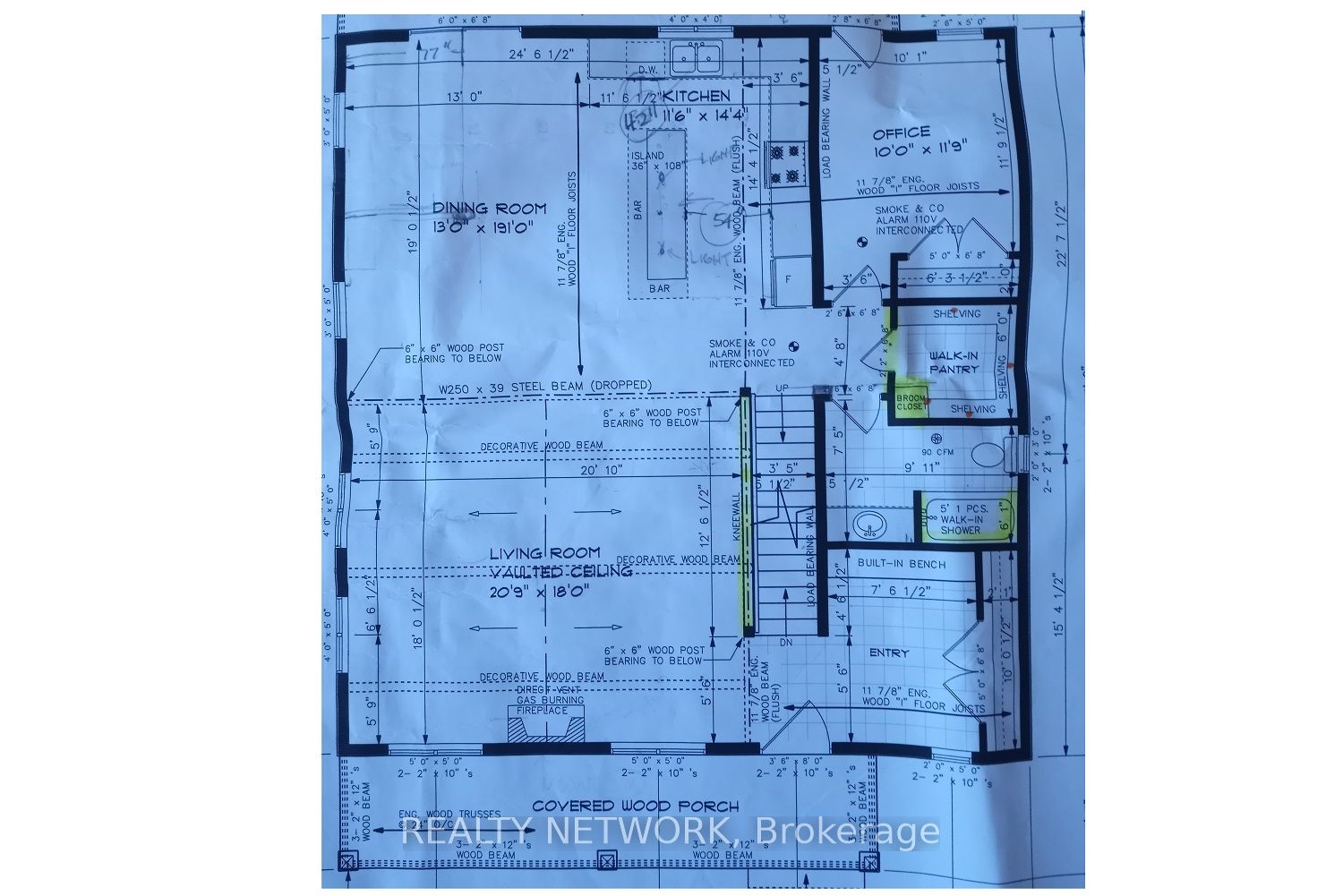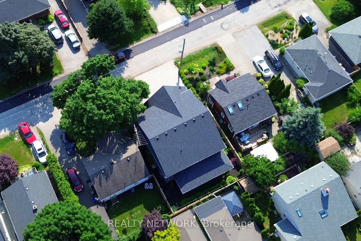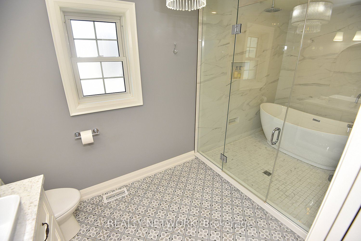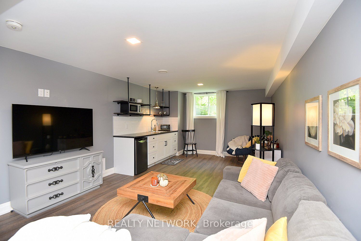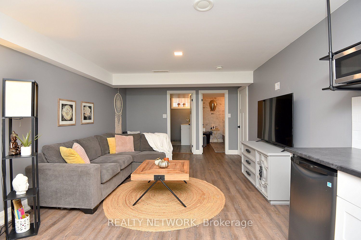
List Price: $1,425,000
26 Corbett Avenue, St. Catharines, L2N 5M7
- By REALTY NETWORK
Detached|MLS - #X12124983|New
4 Bed
3 Bath
2000-2500 Sqft.
Lot Size: 50 x 71.25 Feet
None Garage
Price comparison with similar homes in St. Catharines
Compared to 34 similar homes
60.2% Higher↑
Market Avg. of (34 similar homes)
$889,240
Note * Price comparison is based on the similar properties listed in the area and may not be accurate. Consult licences real estate agent for accurate comparison
Room Information
| Room Type | Features | Level |
|---|---|---|
| Living Room 6.32 x 5.49 m | Main | |
| Dining Room 6.05 x 3.96 m | Main | |
| Kitchen 4.37 x 3.51 m | Eat-in Kitchen | Main |
| Bedroom 3.58 x 3.05 m | Main | |
| Bedroom 4.9 x 4.42 m | Second | |
| Bedroom 3.66 x 3.05 m | Second | |
| Living Room 3.66 x 3.68 m | Basement | |
| Kitchen 3.66 x 3.68 m | Basement |
Client Remarks
Welcome to a beautifully custim built 4 1/2 year old home in the lakefront community of Port Dalhousie. This gorgeous home has many Canadian built and custom designed features seen throughout the open concept layout. A few of this home's design features include, engineered Quebec Hickory Hardwood flooring, custom interior wood beams integrated into the vaulted living room ceiling, kitchen and dining room, an Elora Gorge river rock gas fireplace with a custom millork tv cabinet built above the basswood mantle and specially designed lighting in every room. The locally built shaker style kitchen includes black stainless Kitchen aid appliances, quartz countertoprs and a special made 9' reclaimed threshing board Island hand crafted in St. Jacobs. The home exterior is clad in James Hardie siding with a 2" thick tongue and groove B.C. Douglas Fir front porch, a Western Red Cedar covered back porch with a built-in Artic Spa salt water hot tub. The home's HVAC unit includes a Heat Recovery and Ventilation System. As an added bonus, there's a separate 1 bedroom in-law suite located in the lower level.
Property Description
26 Corbett Avenue, St. Catharines, L2N 5M7
Property type
Detached
Lot size
N/A acres
Style
2-Storey
Approx. Area
N/A Sqft
Home Overview
Basement information
Full,Finished
Building size
N/A
Status
In-Active
Property sub type
Maintenance fee
$N/A
Year built
--
Walk around the neighborhood
26 Corbett Avenue, St. Catharines, L2N 5M7Nearby Places

Angela Yang
Sales Representative, ANCHOR NEW HOMES INC.
English, Mandarin
Residential ResaleProperty ManagementPre Construction
Mortgage Information
Estimated Payment
$0 Principal and Interest
 Walk Score for 26 Corbett Avenue
Walk Score for 26 Corbett Avenue

Book a Showing
Tour this home with Angela
Frequently Asked Questions about Corbett Avenue
Recently Sold Homes in St. Catharines
Check out recently sold properties. Listings updated daily
See the Latest Listings by Cities
1500+ home for sale in Ontario
