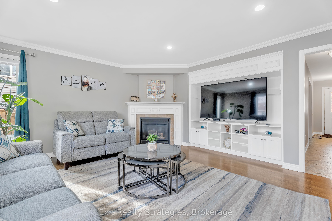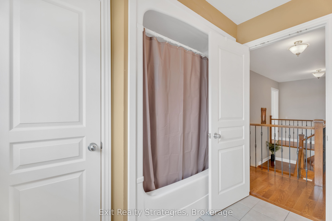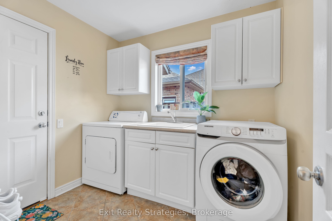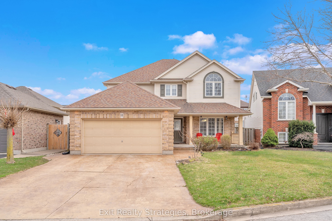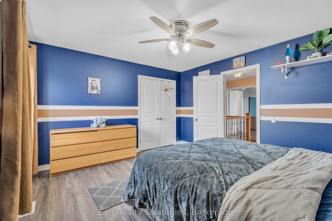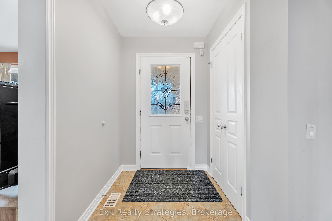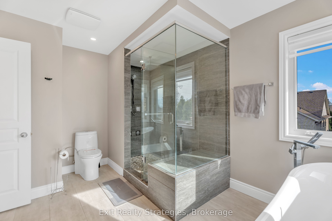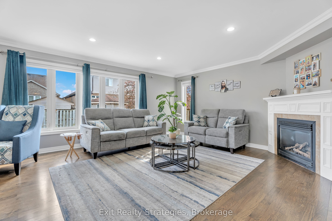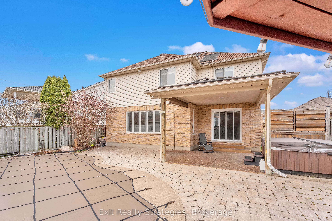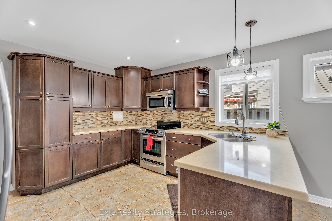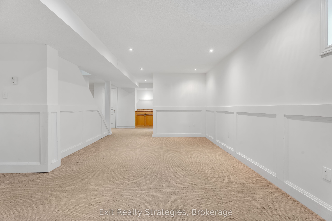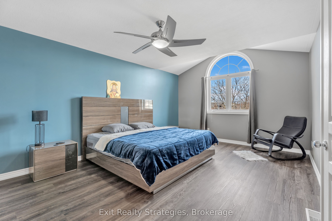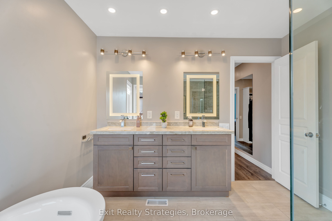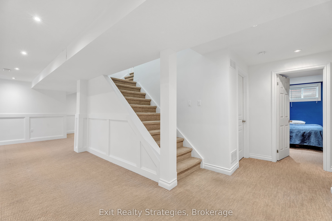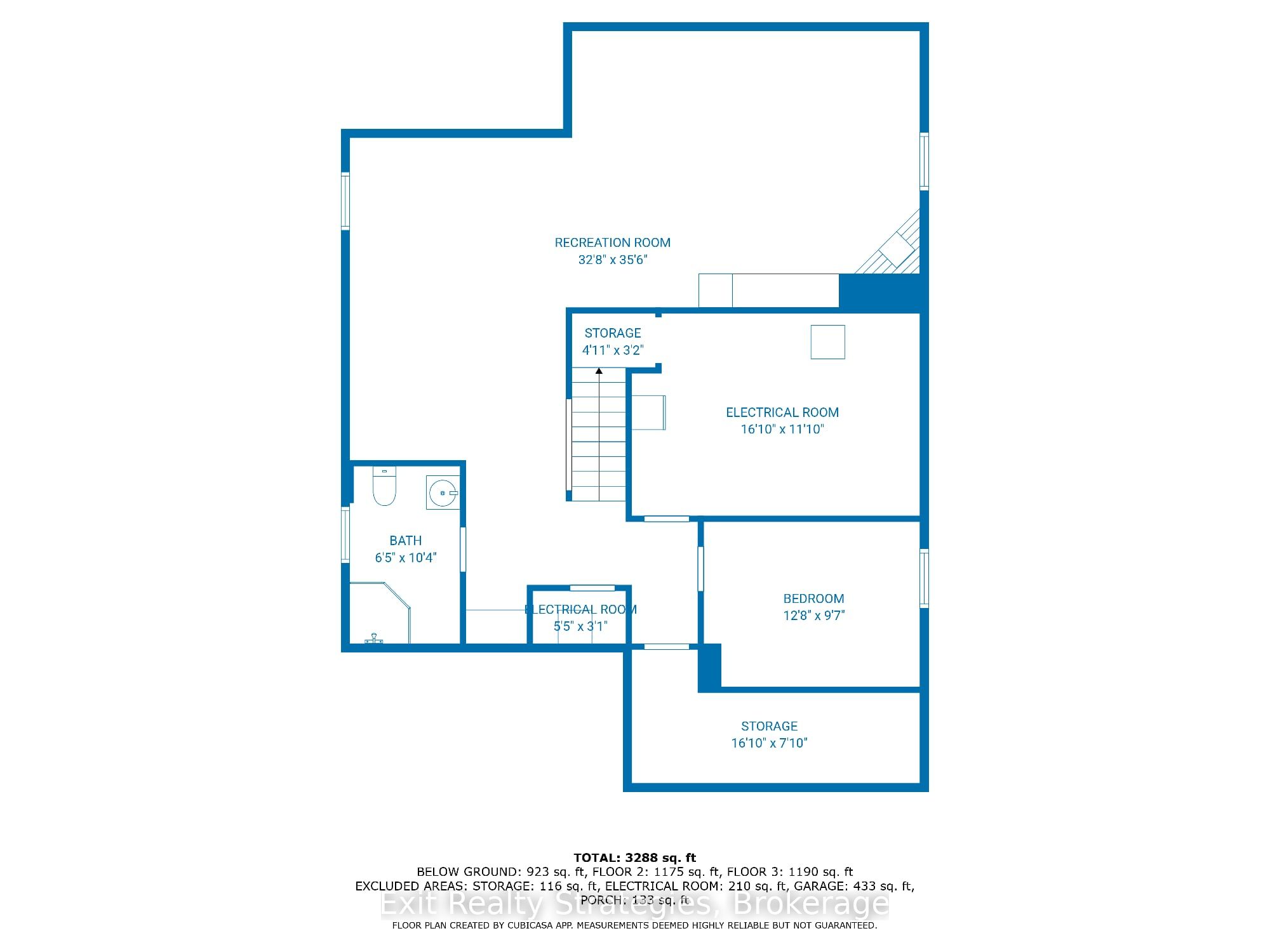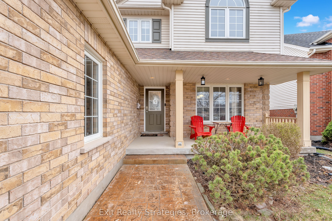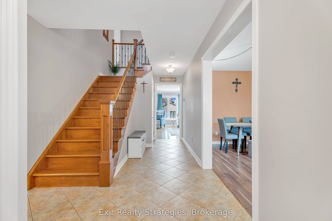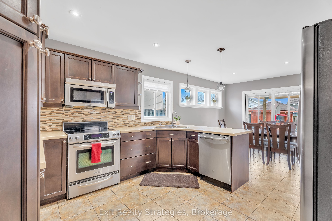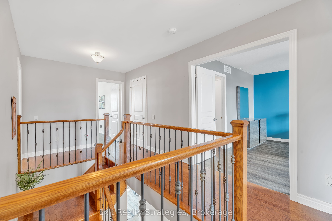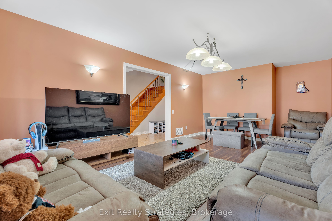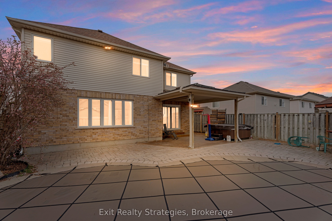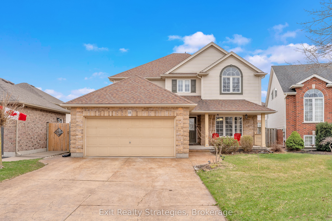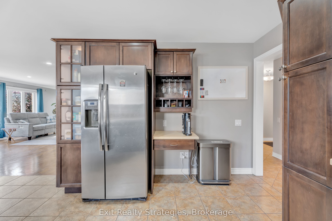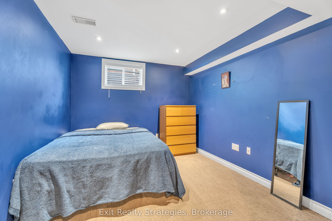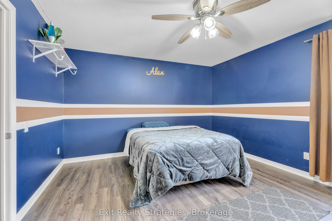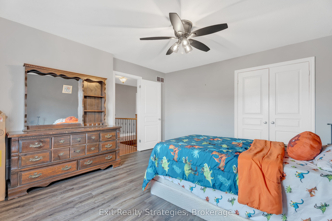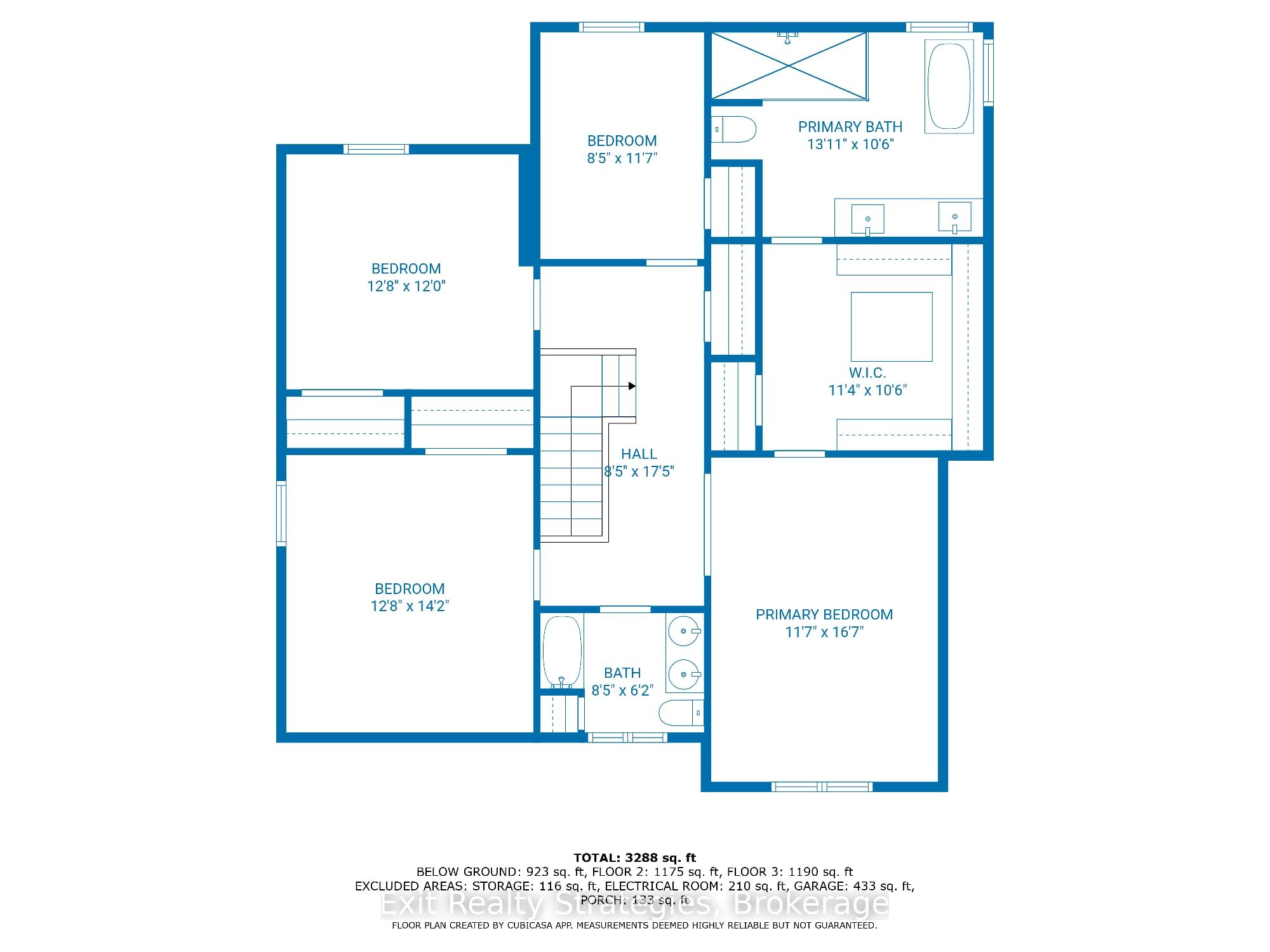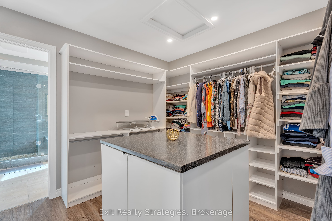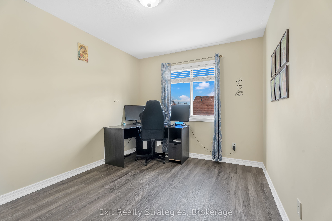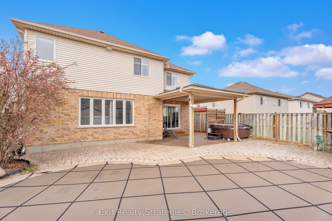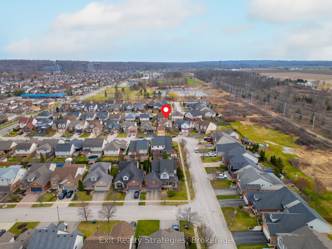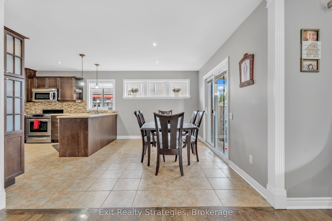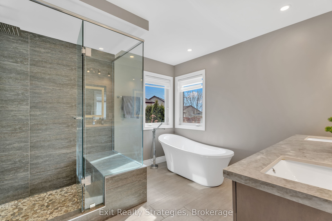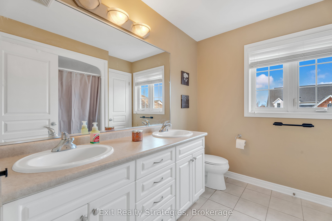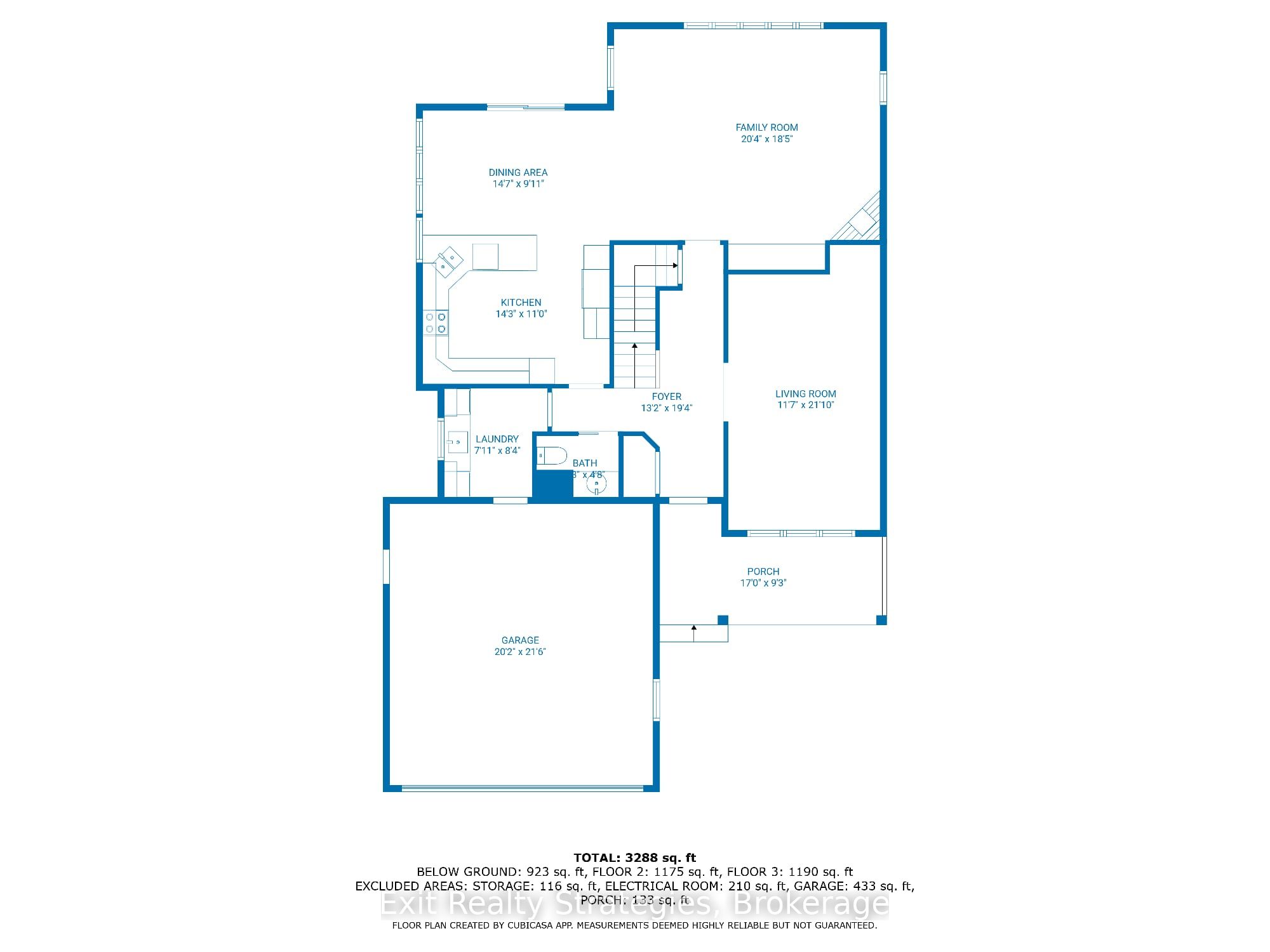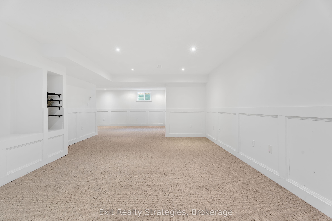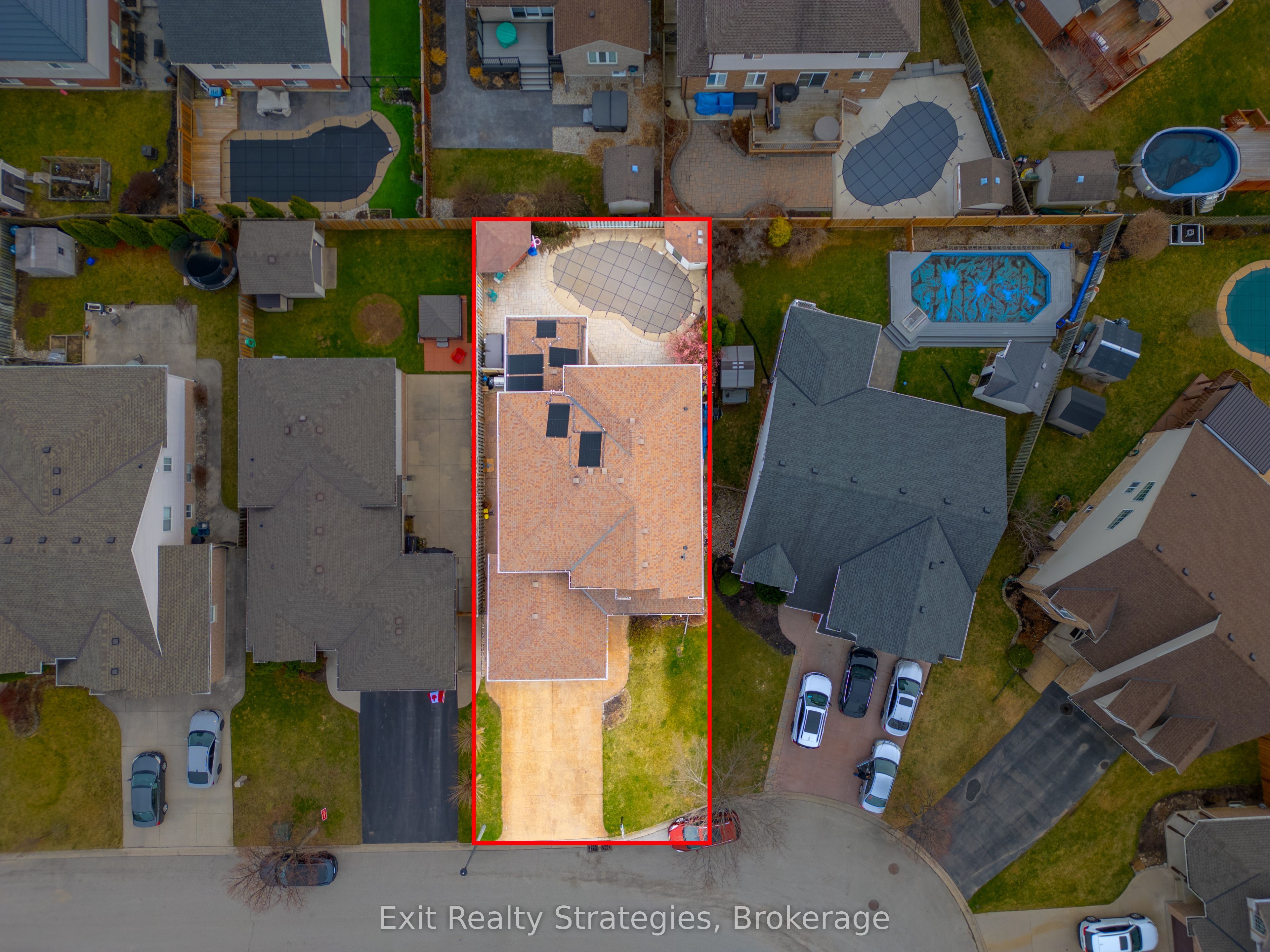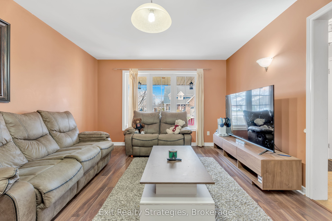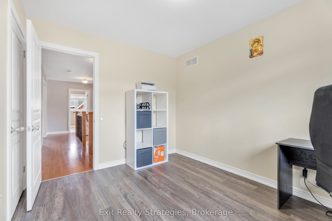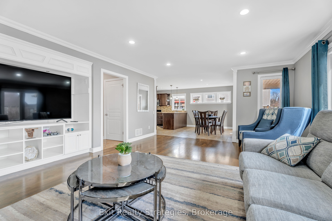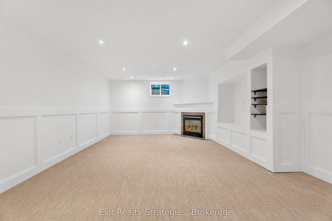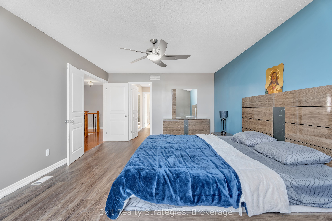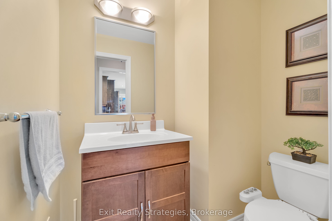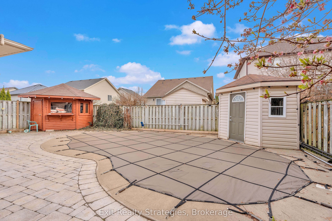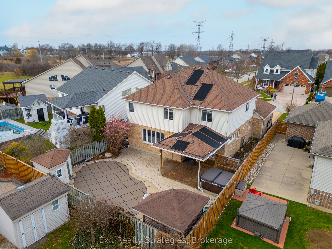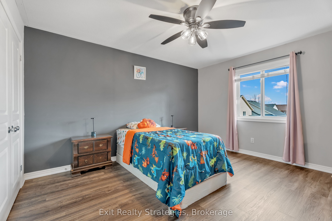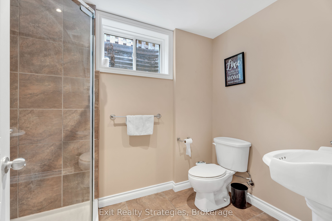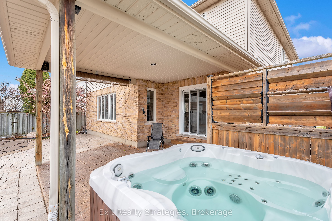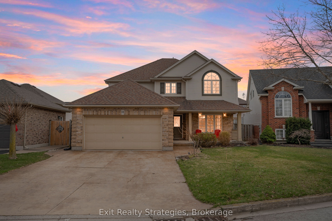
List Price: $1,124,900
18 Briarwood Drive, St. Catharines, L2S 4A7
- By Exit Realty Strategies
Detached|MLS - #X12068485|New
5 Bed
10 Bath
2000-2500 Sqft.
Lot Size: 48.72 x 112.6 Feet
Attached Garage
Room Information
| Room Type | Features | Level |
|---|---|---|
| Living Room 6.43 x 3.57 m | Main | |
| Kitchen 4.36 x 3.35 m | B/I Dishwasher | Main |
| Dining Room 4.48 x 2.78 m | Main | |
| Bedroom 5 3.9 x 2.96 m | Basement | |
| Primary Bedroom 3.57 x 5.1 m | Second | |
| Bedroom 2 3.9 x 4.33 m | Second | |
| Bedroom 3 3.9 x 3.66 m | Second | |
| Bedroom 4 2.6 x 3.57 m | Second |
Client Remarks
Welcome to 18 Briarwood Drive - your dream home nestled in the heart of Niagara's wine country! This beautifully appointed 3000+ sq ft home offers 4+1 spacious bedrooms, 2.5+1 bathrooms, and a fully finished basement, perfectly designed for growing families or entertaining enthusiasts. Located in the highly sought-after VANSICKLE neighbourhood, just 5 minutes from the St. Catharines' hospital, shopping, and dining, and less than 8 minutes from Brock University. Niagara College is only 15 minutes away, making this location as convenient as it is charming. Inside, you'll find a seamless layout with a formal dining room, elegant living area, and an oversized family room that brings everyone together. The kitchen offers great flow and space for hosting dinners or morning coffees. Now lets talk about the walk-in closet... Its not just a closet its a lifestyle. Were talking about a show-stopper, jaw-dropper, bring-a-chair-and-stay-awhile kind of closet. Its the walk-in that every couple dreams of and your friend joke about while secretly wanting one too. Whether its shoes, bags, or enough clothes to rotate for every wine tour in the region this closet says, "You've made it". The finished basement features a large rec room, extra bedroom, and a bathroom perfect for guests, in-laws, or teens who need their own space. Step outside to your very own backyard oasis: interlocked patio, in-ground pool, relaxing hot tub, outdoor cabana with bar seating, and a pool shed, this is where summer lives. All of this in a family-friendly, tree-lined neighbourhood just minutes from top schools, trails, and, of course, Niagara's world-class wineries. This is more than a home. This is your haven in wine country. Don't miss your chance to own 18 Briarwood Drive where luxury meets lifestyle.
Property Description
18 Briarwood Drive, St. Catharines, L2S 4A7
Property type
Detached
Lot size
N/A acres
Style
2-Storey
Approx. Area
N/A Sqft
Home Overview
Last check for updates
Virtual tour
N/A
Basement information
Finished,Full
Building size
N/A
Status
In-Active
Property sub type
Maintenance fee
$N/A
Year built
2025
Walk around the neighborhood
18 Briarwood Drive, St. Catharines, L2S 4A7Nearby Places

Angela Yang
Sales Representative, ANCHOR NEW HOMES INC.
English, Mandarin
Residential ResaleProperty ManagementPre Construction
Mortgage Information
Estimated Payment
$0 Principal and Interest
 Walk Score for 18 Briarwood Drive
Walk Score for 18 Briarwood Drive

Book a Showing
Tour this home with Angela
Frequently Asked Questions about Briarwood Drive
Recently Sold Homes in St. Catharines
Check out recently sold properties. Listings updated daily
See the Latest Listings by Cities
1500+ home for sale in Ontario
