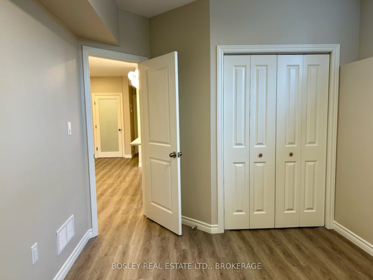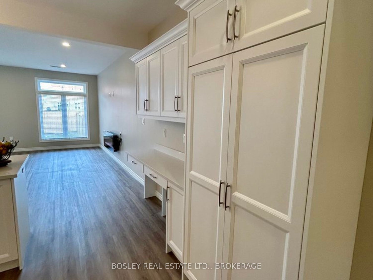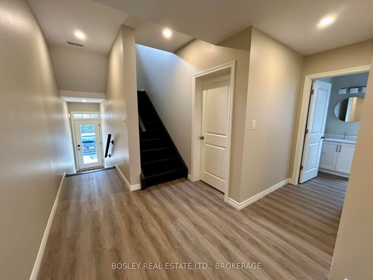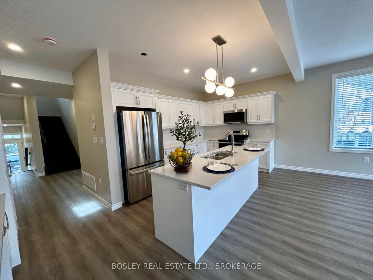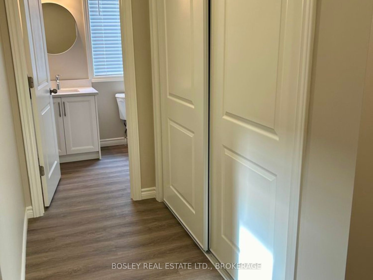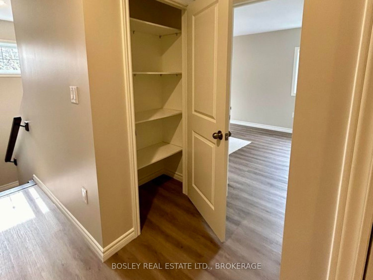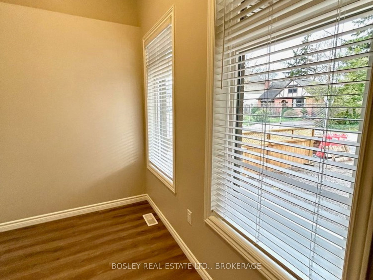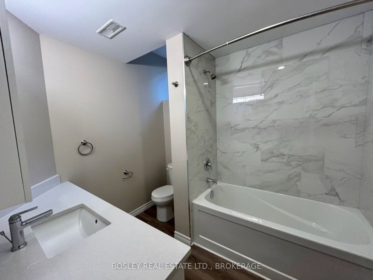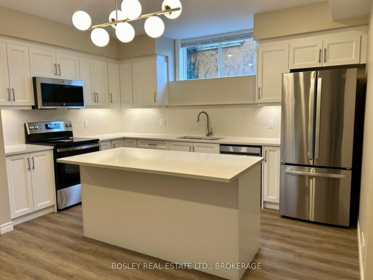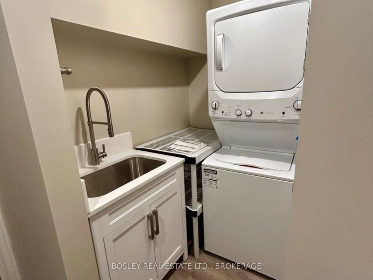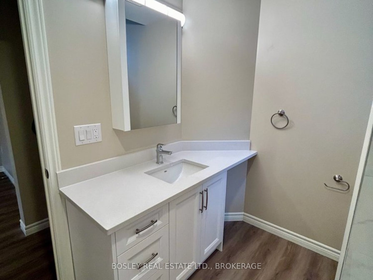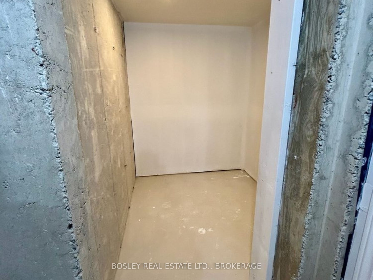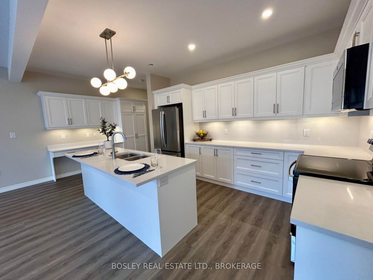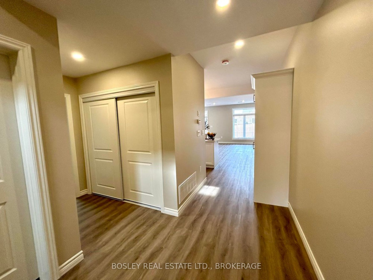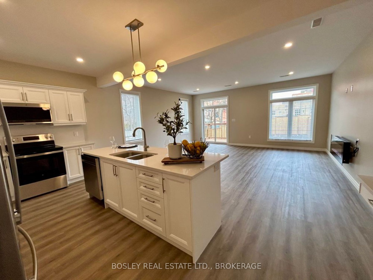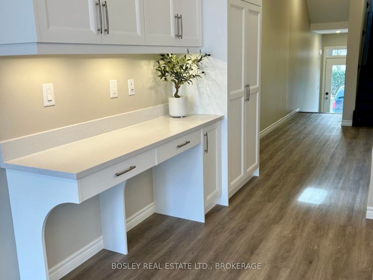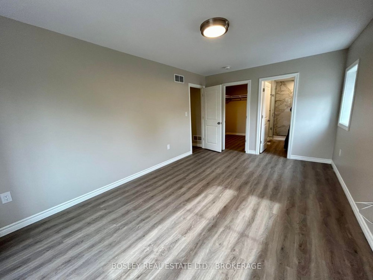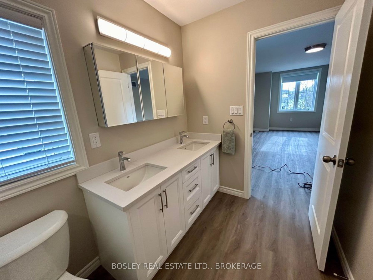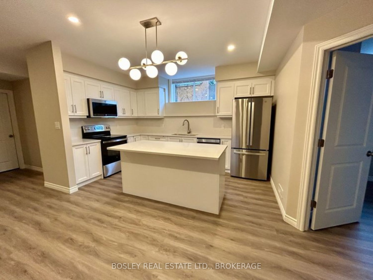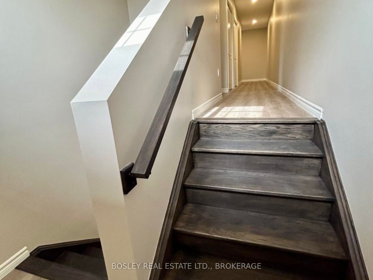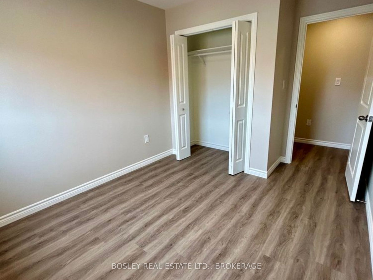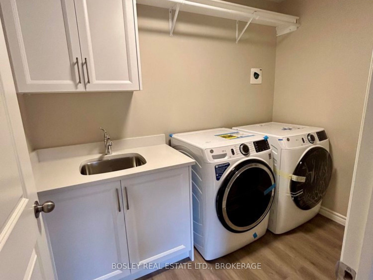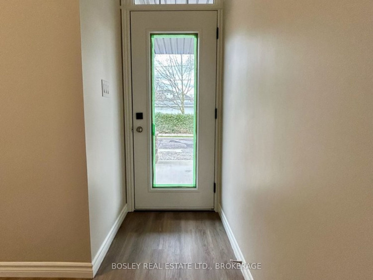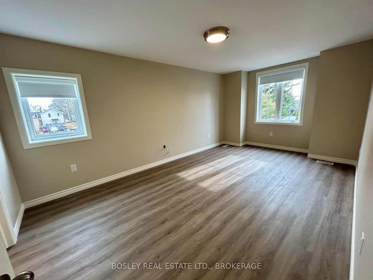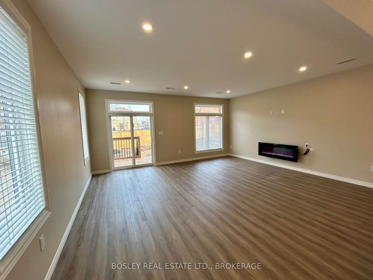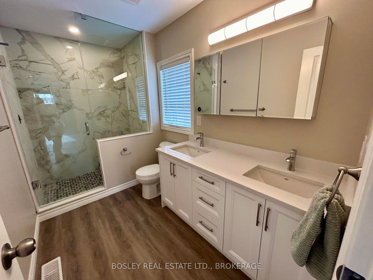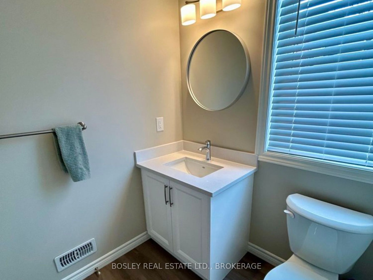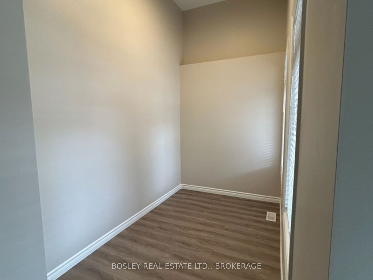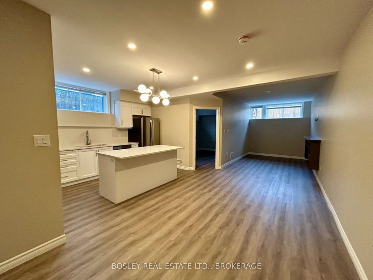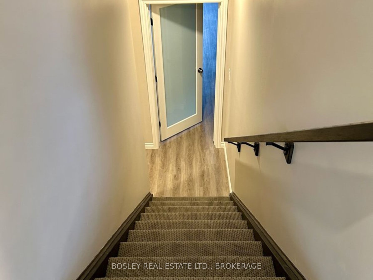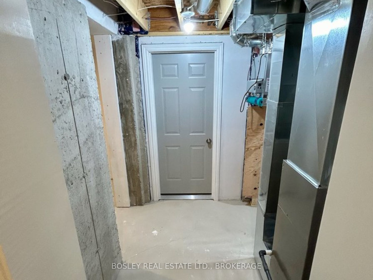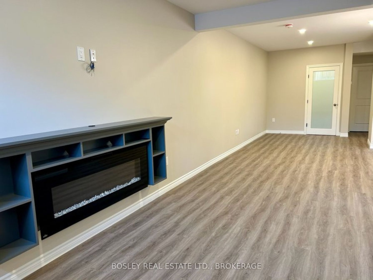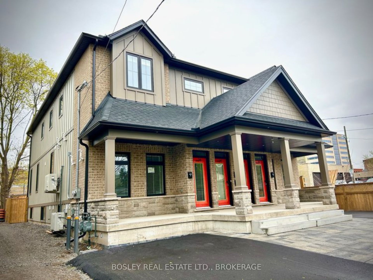
List Price: $1,129,900
14 Cherry Street, St. Catharines, L2R 5M2
- By BOSLEY REAL ESTATE LTD., BROKERAGE
Duplex|MLS - #X11979036|New
4 Bed
4 Bath
2000-2500 Sqft.
Lot Size: 25.29 x 113.98 Feet
None Garage
Price comparison with similar homes in St. Catharines
Compared to 1 similar home
0.0% Lower↓
Market Avg. of (1 similar homes)
$1,129,900
Note * Price comparison is based on the similar properties listed in the area and may not be accurate. Consult licences real estate agent for accurate comparison
Room Information
| Room Type | Features | Level |
|---|---|---|
| Kitchen 5.89 x 2.56 m | Main | |
| Living Room 5.89 x 5.15 m | Combined w/Dining | Main |
| Primary Bedroom 3.35 x 5.38 m | Second | |
| Bedroom 2.89 x 3.09 m | Second | |
| Bedroom 2.89 x 3.09 m | Second | |
| Kitchen 3.65 x 1.82 m | Lower | |
| Living Room 9.52 x 2.69 m | Combined w/Dining | Lower |
| Bedroom 2.99 x 3.96 m | Lower |
Client Remarks
This semi-detached home, in the picturesque Yates Heritage District of St. Catharines, presents homebuyers with the opportunity to own and earn. You can reside in a well-appointed 3 bedroom home while earning rental income from the fully compliant lower level unit or rent both units out and earn rental income on your investment, the possibilities abound. Built in 2023, this semi-detached home, setup as a duplex, offers two modern and fully compliant residential units. Featuring a spacious 3-bedroom, 2.5 bathroom main home, spread across the first and second floors (2,130 sq. ft.) and a 1 bedroom, 1 bathroom suite on the lower level (785 sq. ft.), this property offers a combined total of 2,915 sq. ft. of living space. Both main and lower units have custom kitchens with ample cabinetry, stainless steel appliances (four per unit), on demand hot water, island counters with quartz countertops. The modern bathrooms show beautifully, with tiled walk-in shower in the upper suite. The kitchen, dining and living room areas feature an open-concept layout and include wall-mounted fireplace. On the exterior, there is one dedicated parking space per unit and a shared covered front porch spanning the width of the semi. The home suite (main, upper) enjoys the back yard with a wooden deck and is fully fenced for privacy. Note: The other side of this semi-detached home (12 Cherry) is also for sale. A full package is available for review, which includes floorplans as well as details on income & expenses.
Property Description
14 Cherry Street, St. Catharines, L2R 5M2
Property type
Duplex
Lot size
N/A acres
Style
2-Storey
Approx. Area
N/A Sqft
Home Overview
Last check for updates
Virtual tour
N/A
Basement information
Apartment,Full
Building size
N/A
Status
In-Active
Property sub type
Maintenance fee
$N/A
Year built
--
Walk around the neighborhood
14 Cherry Street, St. Catharines, L2R 5M2Nearby Places

Angela Yang
Sales Representative, ANCHOR NEW HOMES INC.
English, Mandarin
Residential ResaleProperty ManagementPre Construction
Mortgage Information
Estimated Payment
$0 Principal and Interest
 Walk Score for 14 Cherry Street
Walk Score for 14 Cherry Street

Book a Showing
Tour this home with Angela
Frequently Asked Questions about Cherry Street
Recently Sold Homes in St. Catharines
Check out recently sold properties. Listings updated daily
See the Latest Listings by Cities
1500+ home for sale in Ontario
