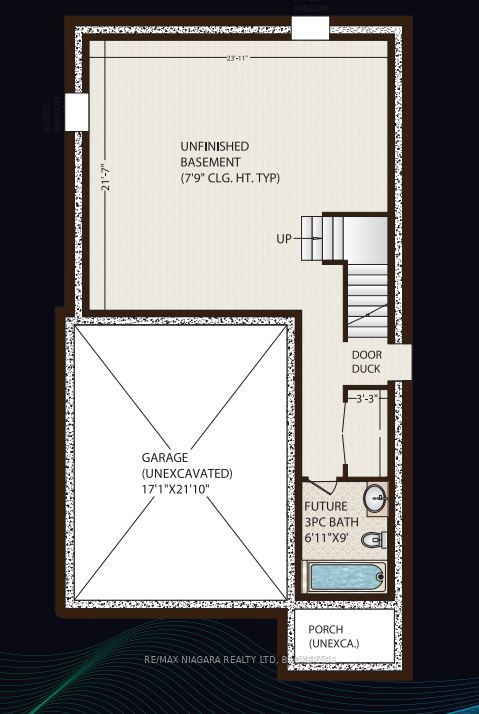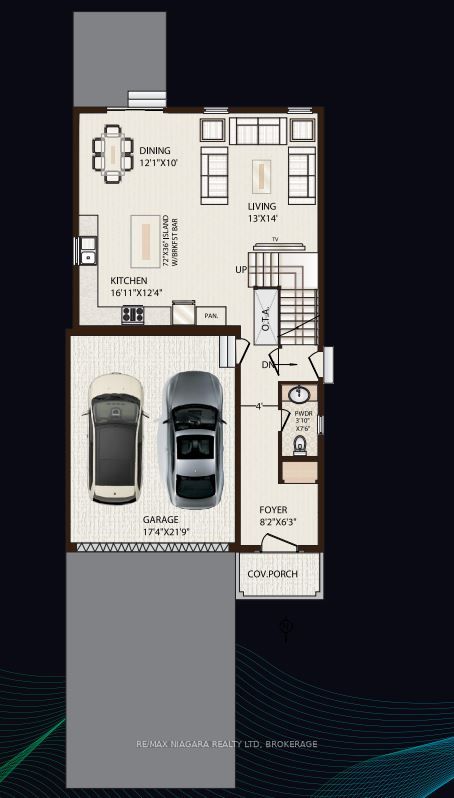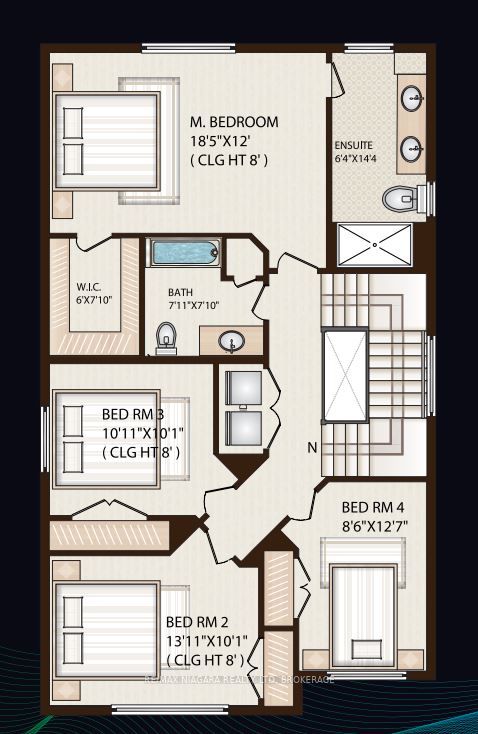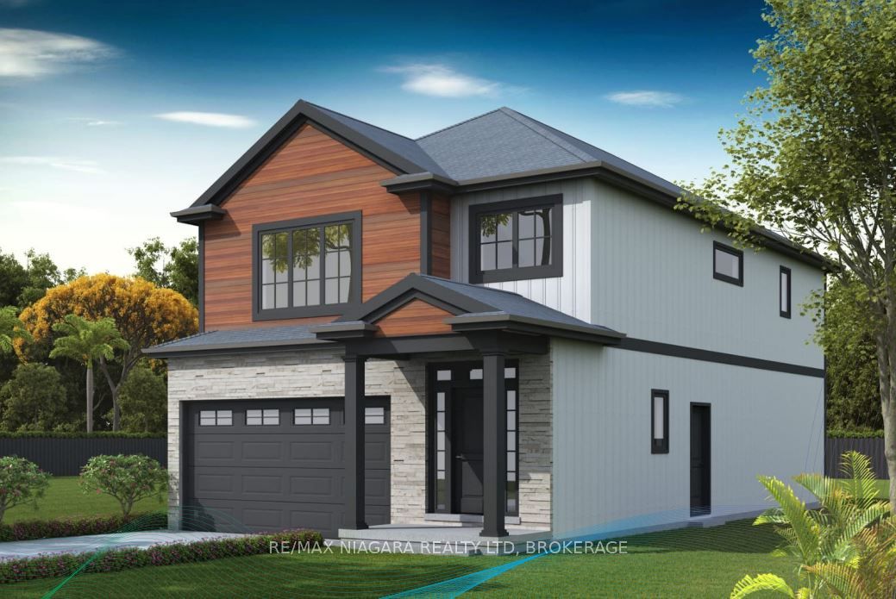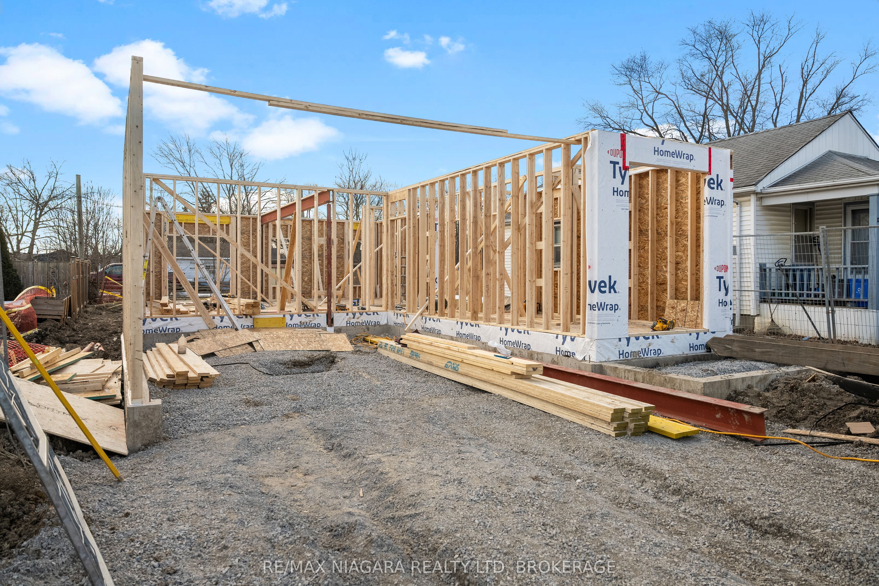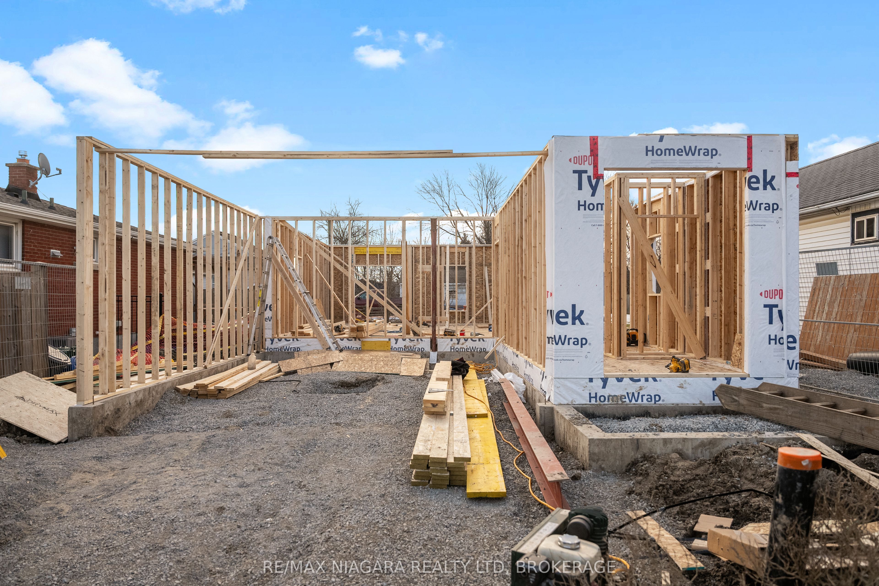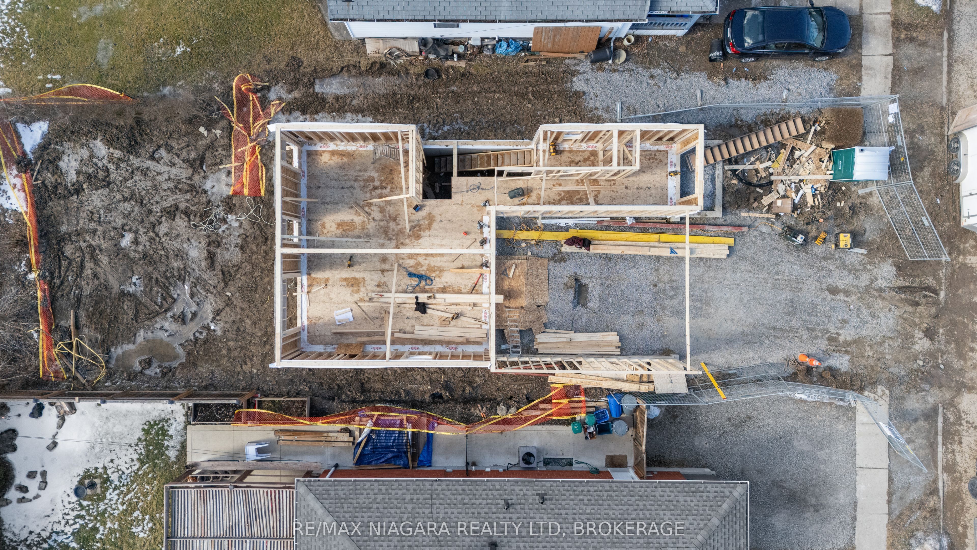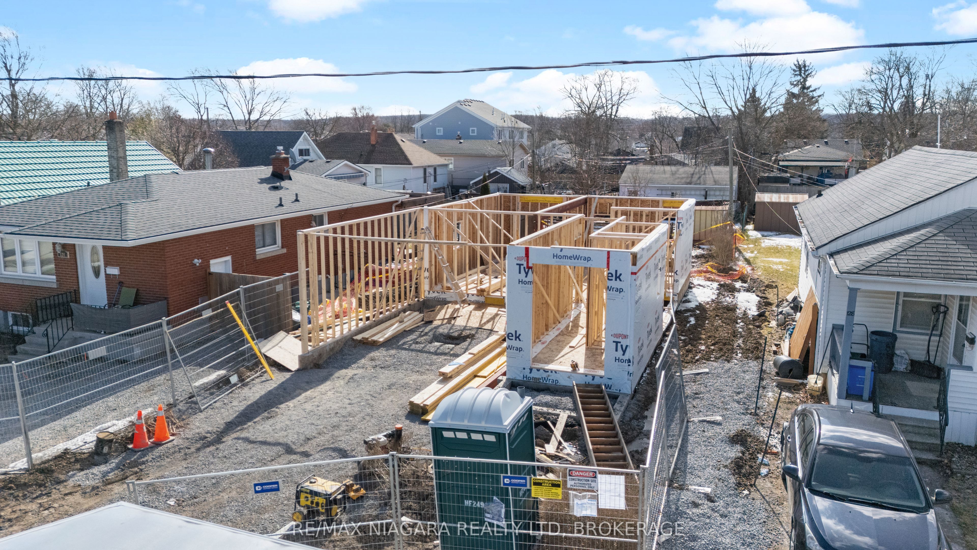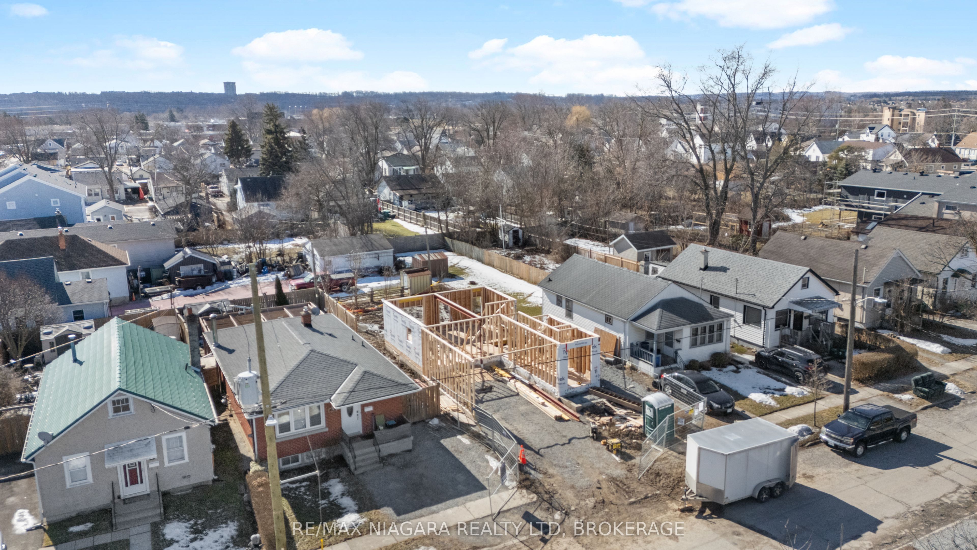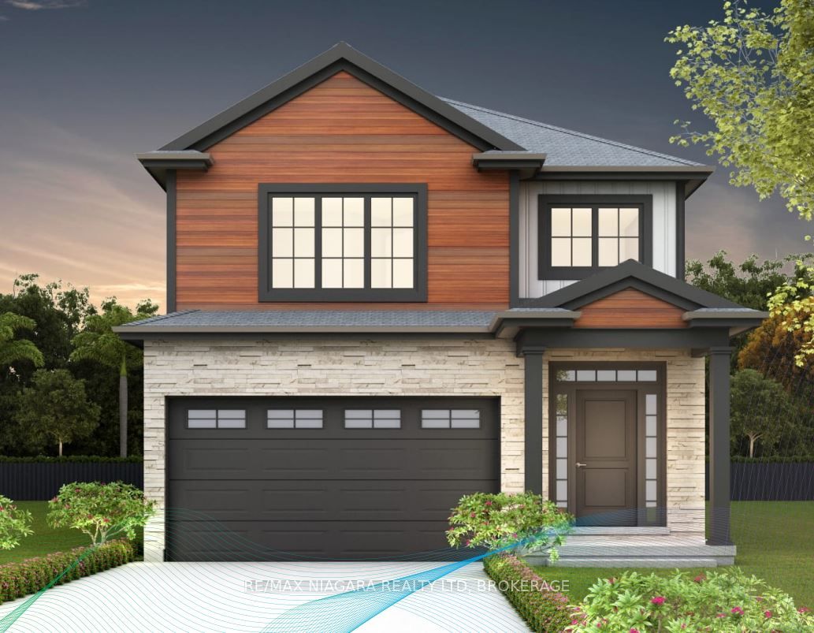
List Price: $849,900
126 Chetwood Street, St. Catharines, L2S 2A9
- By RE/MAX NIAGARA REALTY LTD, BROKERAGE
Detached|MLS - #X12011003|New
4 Bed
4 Bath
Lot Size: 35 x 105 Feet
Attached Garage
Price comparison with similar homes in St. Catharines
Compared to 18 similar homes
-35.9% Lower↓
Market Avg. of (18 similar homes)
$1,326,505
Note * Price comparison is based on the similar properties listed in the area and may not be accurate. Consult licences real estate agent for accurate comparison
Room Information
| Room Type | Features | Level |
|---|---|---|
| Kitchen 4.91 x 3.77 m | Main | |
| Dining Room 3.68 x 3.04 m | Main | |
| Living Room 3.96 x 4.26 m | Main | |
| Primary Bedroom 5.63 x 3.65 m | 4 Pc Ensuite, Walk-In Closet(s) | Second |
| Bedroom 3.08 x 3.07 m | Second | |
| Bedroom 3.99 x 3.07 m | Second | |
| Bedroom 2.62 x 3.87 m | Second |
Client Remarks
Discover luxury living at 126 Chetwood Street in sought-after St. Catharines. This stunning under construction two-storey residence offers a blend of sophistication and modern comfort. Impressive 9-foot main floor ceiling height, showcasing premium oak engineered hardwood flooring that flows seamlessly throughout. The heart of this home features a magnificent open-concept kitchen, adorned with luxurious cabinetry, soft-close drawers and doors, and elegant quartz countertops. Four generous bedrooms await upstairs, where 8-foot ceilings create an airy atmosphere. The primary suite is a true retreat, complete with a spa-like 4-piece ensuite featuring dual vanities and a sophisticated glass shower enclosure. Additional 4-piece bathroom with soaker tub and tiled walls. Enjoy the convenience of the second-floor laundry. Thoughtful design elements include oversized windows that flood the space with natural light, while premium exterior finishes and expert craftsmanship ensure lasting beauty. The home is complemented by a double-wide driveway leading to a two-car attached garage. Premium double-glazed colored vinyl windows provide both style and efficiency. Each bathroom is beautifully appointed with floor tile and quartz countertops, maintaining the home's consistent standard of luxury. Situated in a peaceful neighborhood, this residence offers easy highway access and proximity to excellent schools. Peace of mind comes standard with full Tarion warranty protection. This exceptional property presents a rare opportunity to own a meticulously crafted new home in one of St. Catharines' finest locations.
Property Description
126 Chetwood Street, St. Catharines, L2S 2A9
Property type
Detached
Lot size
N/A acres
Style
2-Storey
Approx. Area
N/A Sqft
Home Overview
Last check for updates
Virtual tour
N/A
Basement information
Full,Unfinished
Building size
N/A
Status
In-Active
Property sub type
Maintenance fee
$N/A
Year built
--
Walk around the neighborhood
126 Chetwood Street, St. Catharines, L2S 2A9Nearby Places

Angela Yang
Sales Representative, ANCHOR NEW HOMES INC.
English, Mandarin
Residential ResaleProperty ManagementPre Construction
Mortgage Information
Estimated Payment
$0 Principal and Interest
 Walk Score for 126 Chetwood Street
Walk Score for 126 Chetwood Street

Book a Showing
Tour this home with Angela
Frequently Asked Questions about Chetwood Street
Recently Sold Homes in St. Catharines
Check out recently sold properties. Listings updated daily
See the Latest Listings by Cities
1500+ home for sale in Ontario
