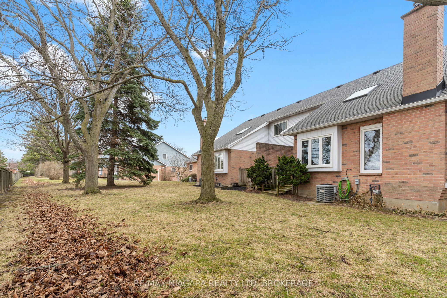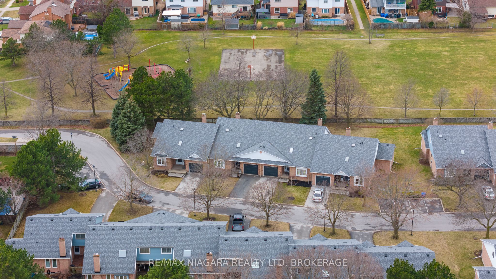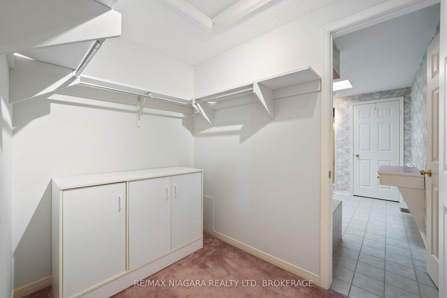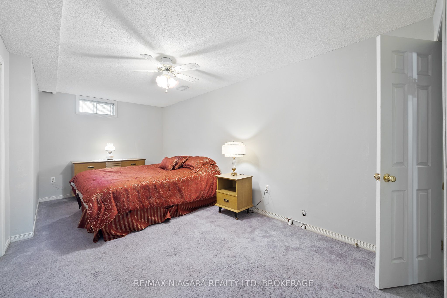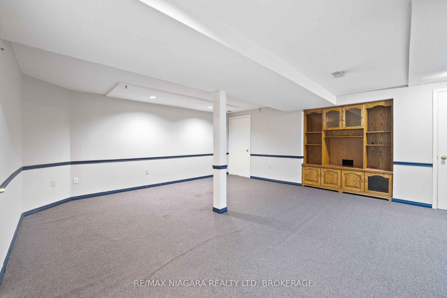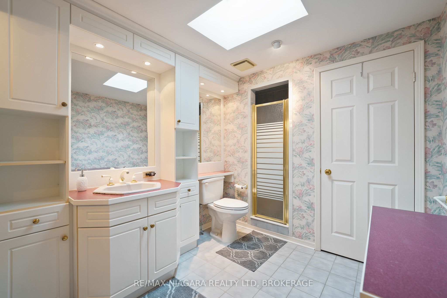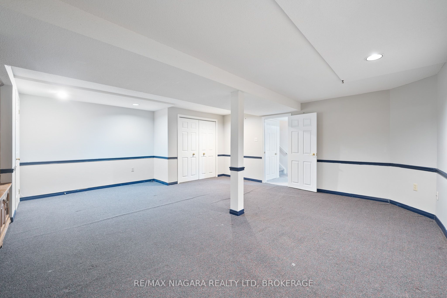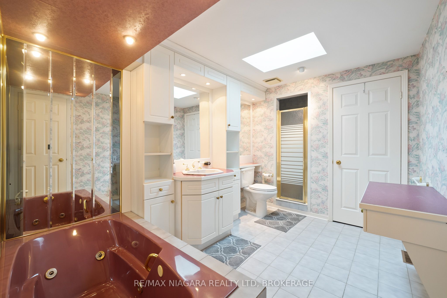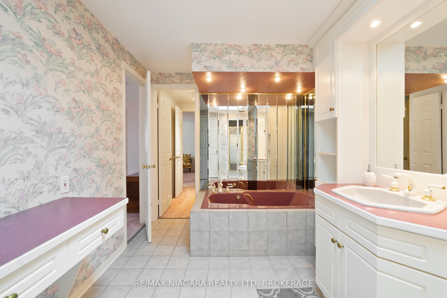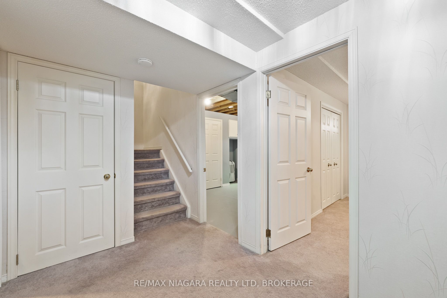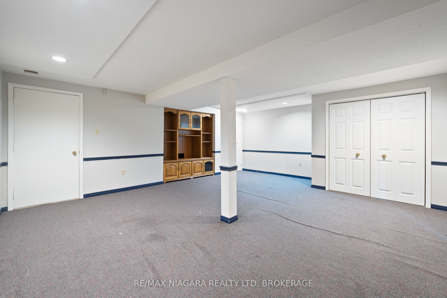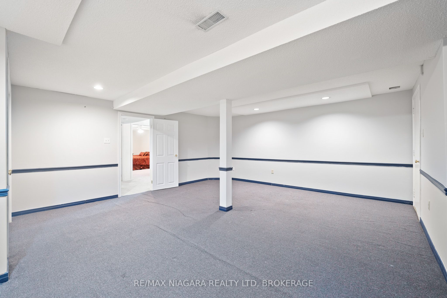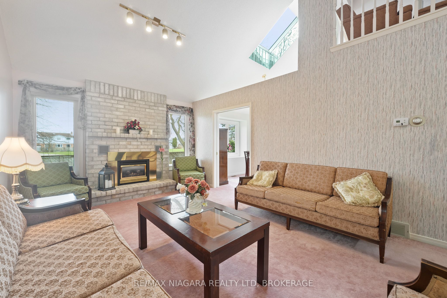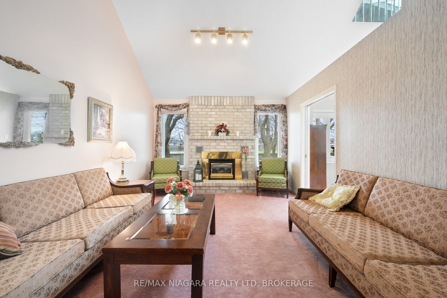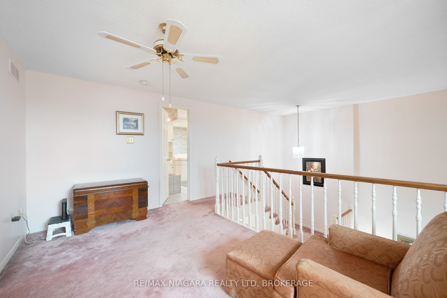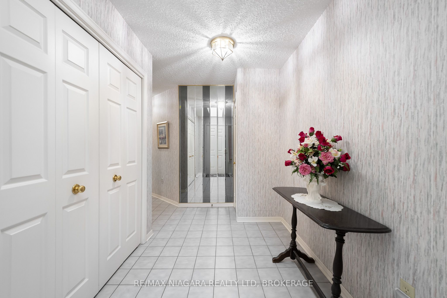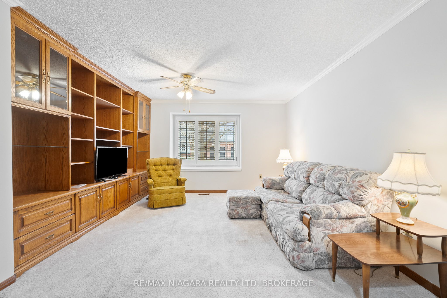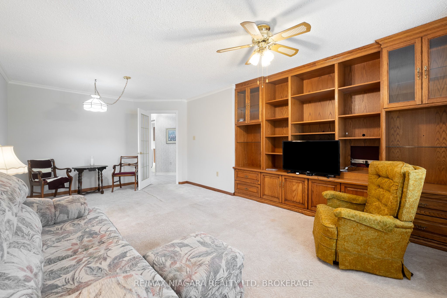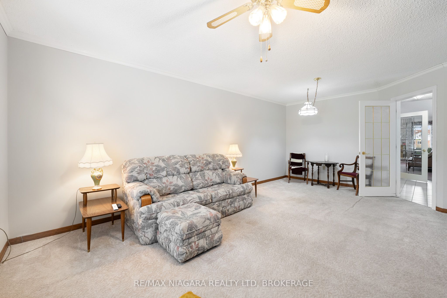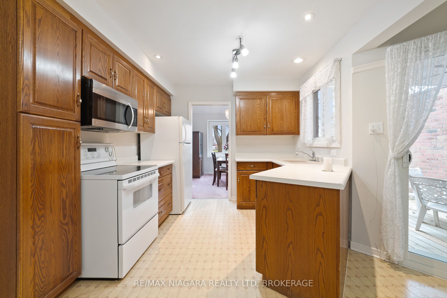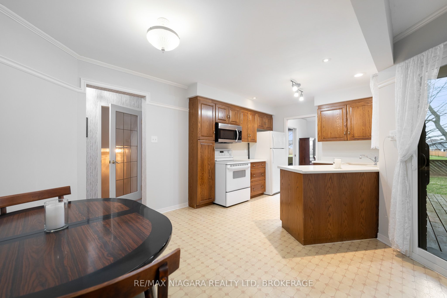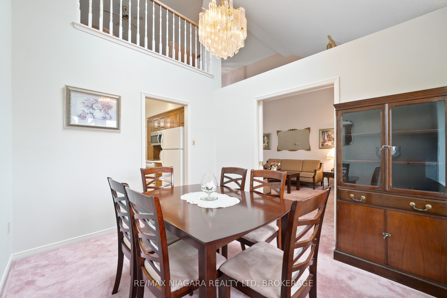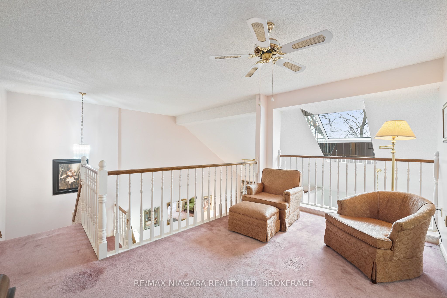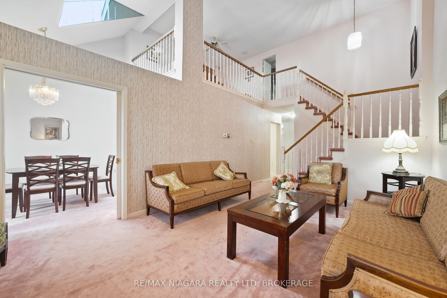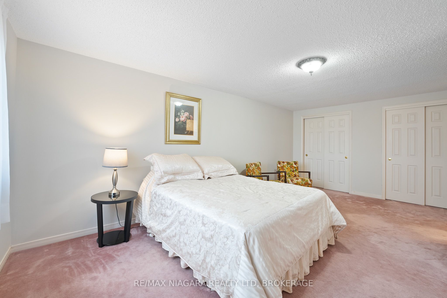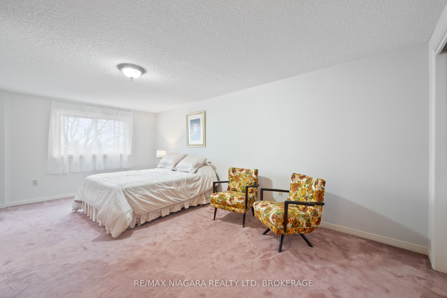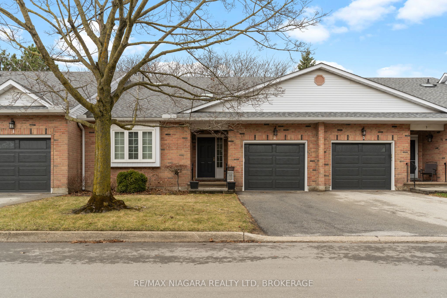
List Price: $649,900 + $600 maint. fee
10 ELDERWOOD Drive, St. Catharines, L2S 3G3
- By RE/MAX NIAGARA REALTY LTD, BROKERAGE
Condo Townhouse|MLS - #X12089494|New
2 Bed
3 Bath
1600-1799 Sqft.
Attached Garage
Included in Maintenance Fee:
Cable TV
Building Insurance
Parking
Price comparison with similar homes in St. Catharines
Compared to 4 similar homes
-7.7% Lower↓
Market Avg. of (4 similar homes)
$704,450
Note * Price comparison is based on the similar properties listed in the area and may not be accurate. Consult licences real estate agent for accurate comparison
Room Information
| Room Type | Features | Level |
|---|---|---|
| Kitchen 6.22 x 3.91 m | Main | |
| Living Room 5.61 x 3.66 m | Main | |
| Dining Room 3.35 x 2.87 m | Main | |
| Primary Bedroom 5.94 x 3.71 m | Second | |
| Bedroom 5.38 x 2.9 m | Basement |
Client Remarks
Welcome to this delightful townhouse in the coveted Grapeview neighbourhood of North St. Catharines. This well-appointed 2-bedroom, 2.5-bathroom residence offers generous living space across three thoughtfully designed levels. The main floor welcomes you with a bright foyer leading to a private front room with a glass door ideal for a home office or reading sanctuary. Make your way down the hall where the home features an open-concept kitchen showcasing ample cabinetry and counter space, perfect for meal prep. A convenient main-floor powder room and dedicated laundry room with storage complete this level's practical amenities. The kitchen opens to a peaceful back patio through sliding doors. The layout flows seamlessly into a formal dining room and an impressive family room, highlighted by soaring ceilings and an elegant gas fireplace with white brick mantel. Dual windows bathe the space in natural light. Ascend to the second floor to discover a versatile loft space perfect for a cozy reading nook or casual sitting area. The primary suite is a true retreat, boasting generous proportions, double closets, and a private 3-piece ensuite bathroom featuring a soaker tub. The finished lower level hosts a second bedroom with abundant closet space, a full 3-piece bathroom, and an expansive recreation room. Additional storage space ensures all your needs are met. Step outside to enjoy your private back deck and enjoy no rear neighbours. With some cosmetic updates, this home is ready to be transformed into your personal haven. Enjoy the convenience of easy highway access and proximity to excellent schools and amenities. Don't miss this opportunity to own in one of St. Catharines' most desirable communities.
Property Description
10 ELDERWOOD Drive, St. Catharines, L2S 3G3
Property type
Condo Townhouse
Lot size
N/A acres
Style
Bungaloft
Approx. Area
N/A Sqft
Home Overview
Last check for updates
Virtual tour
N/A
Basement information
Finished,Full
Building size
N/A
Status
In-Active
Property sub type
Maintenance fee
$600
Year built
--
Walk around the neighborhood
10 ELDERWOOD Drive, St. Catharines, L2S 3G3Nearby Places

Angela Yang
Sales Representative, ANCHOR NEW HOMES INC.
English, Mandarin
Residential ResaleProperty ManagementPre Construction
Mortgage Information
Estimated Payment
$0 Principal and Interest
 Walk Score for 10 ELDERWOOD Drive
Walk Score for 10 ELDERWOOD Drive

Book a Showing
Tour this home with Angela
Frequently Asked Questions about ELDERWOOD Drive
Recently Sold Homes in St. Catharines
Check out recently sold properties. Listings updated daily
See the Latest Listings by Cities
1500+ home for sale in Ontario
