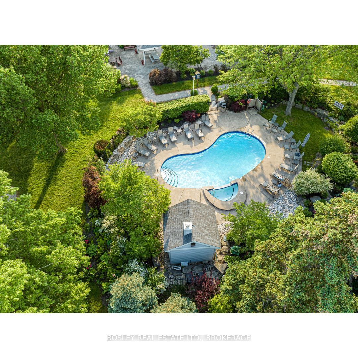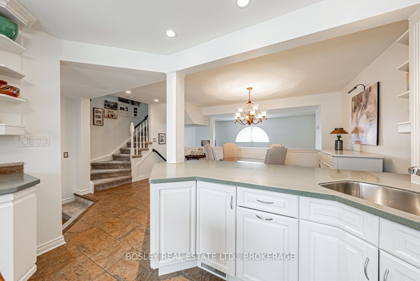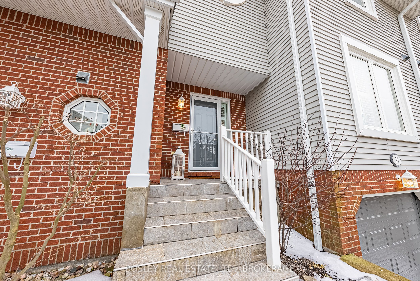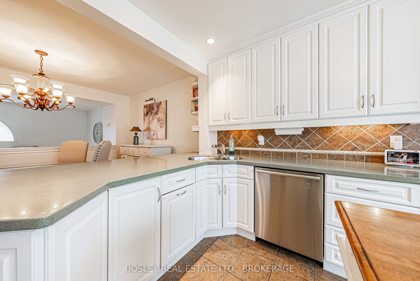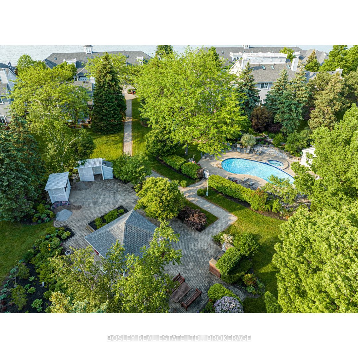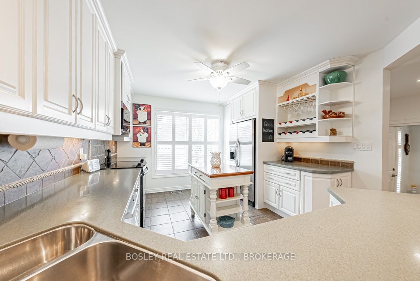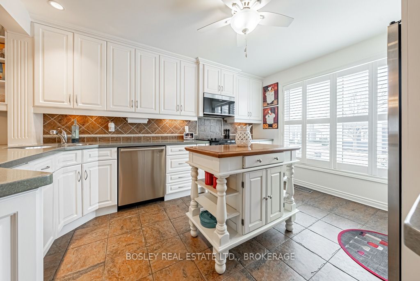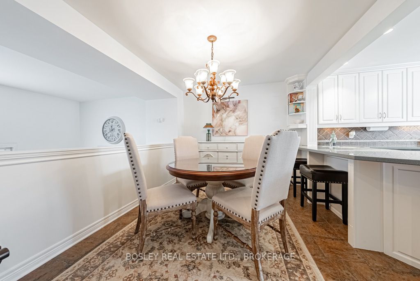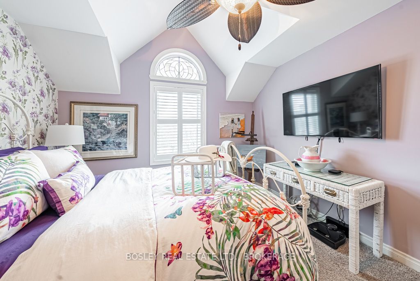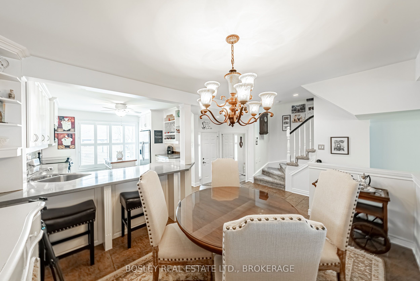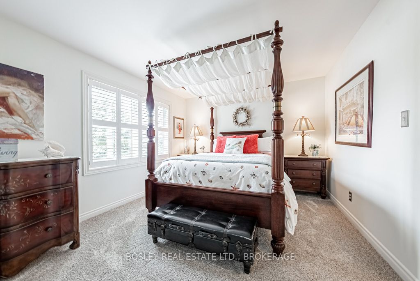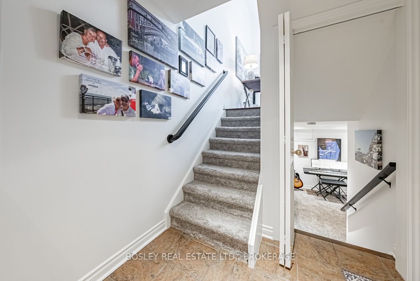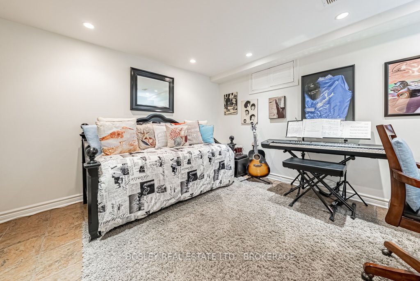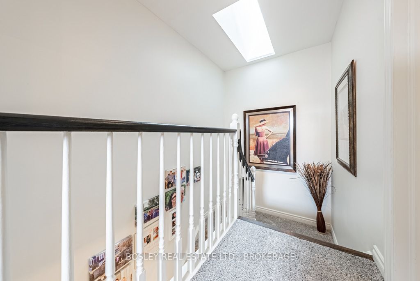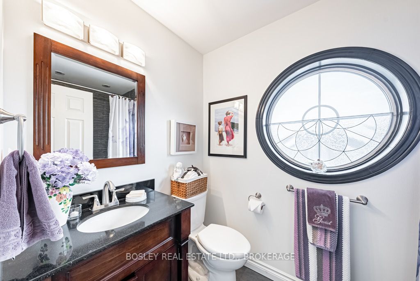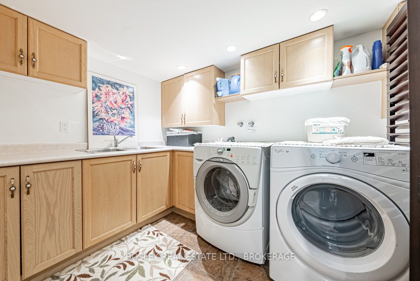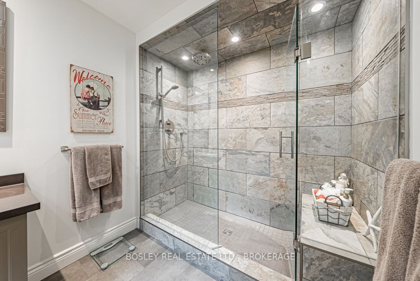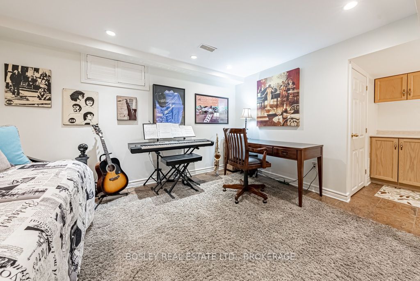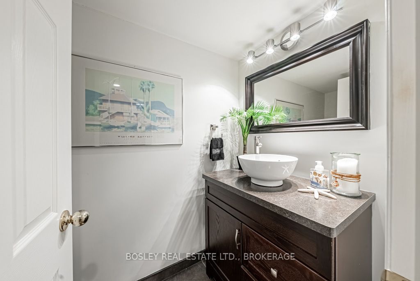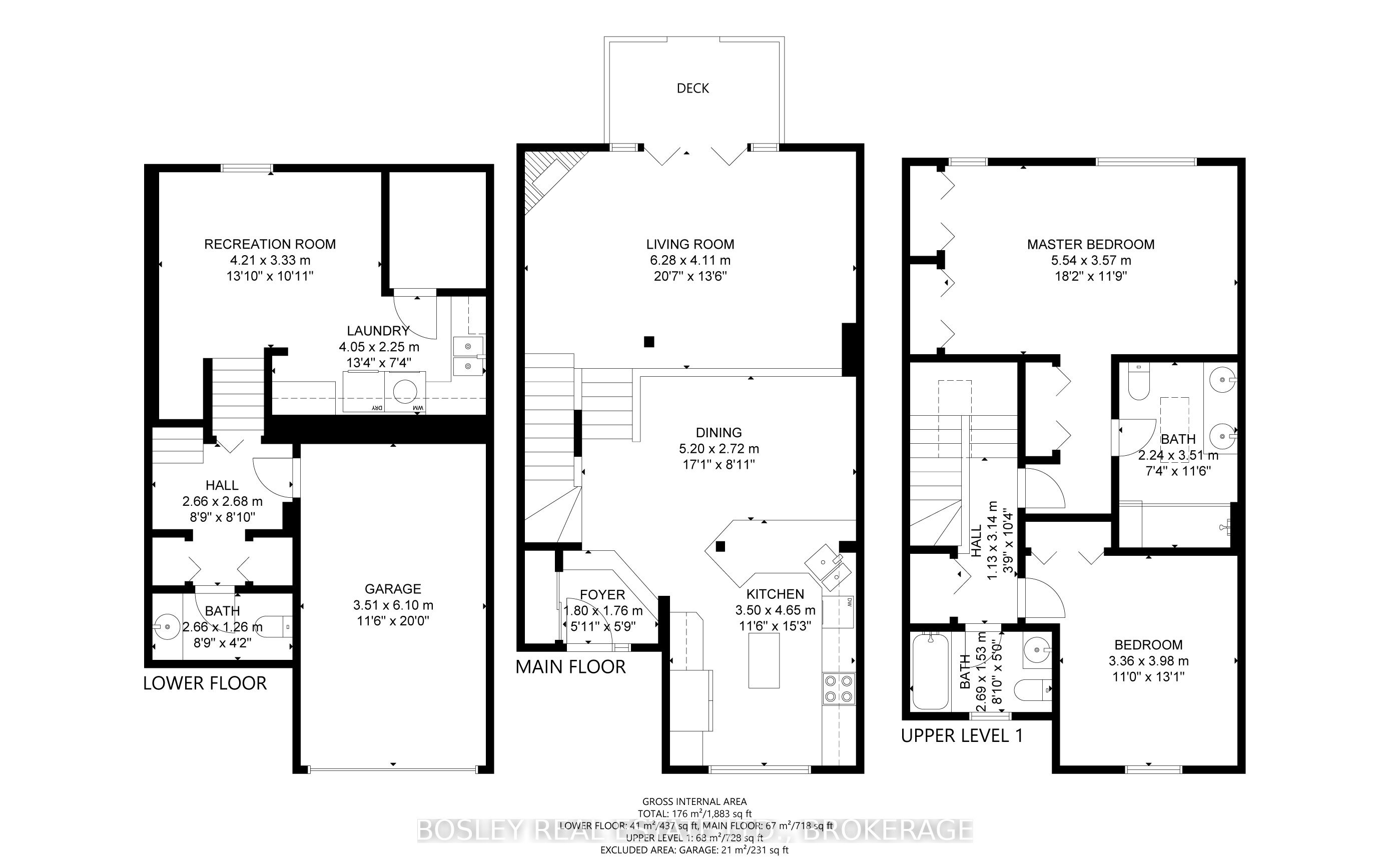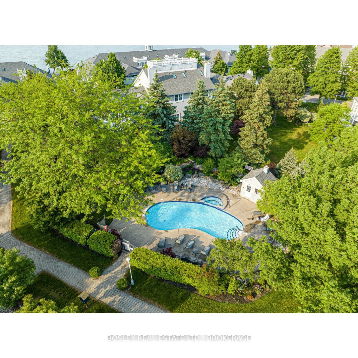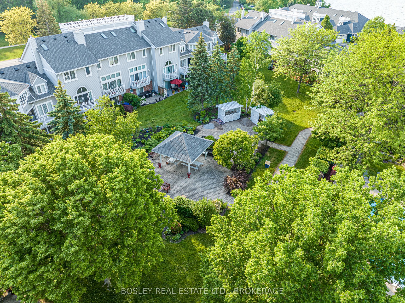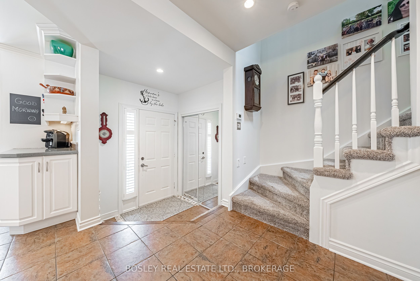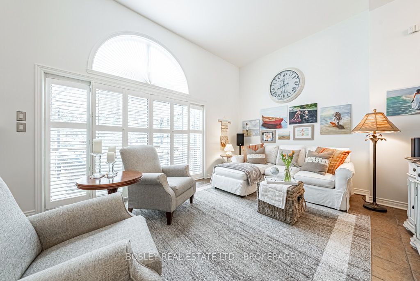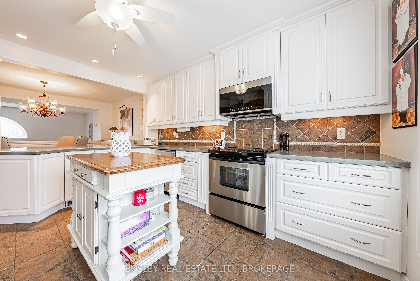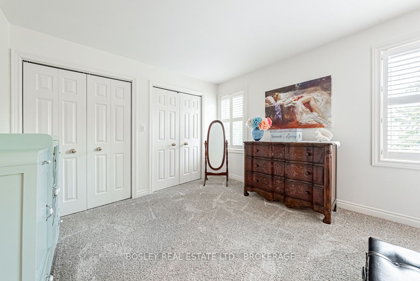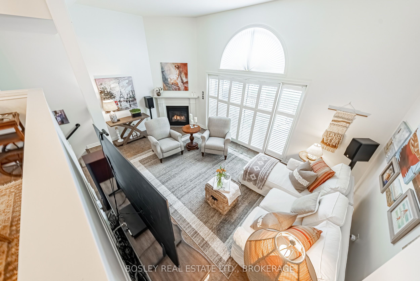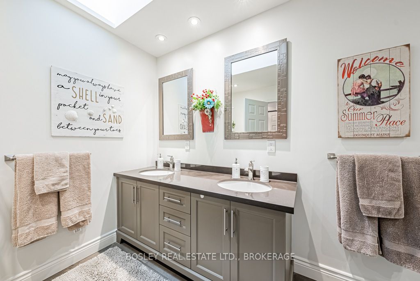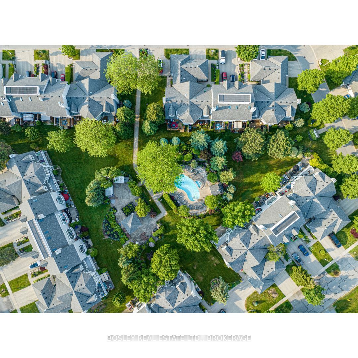
List Price: $749,900 + $770 maint. fee
13 Lakeside Drive, St. Catharines, L2M 1P3
- By BOSLEY REAL ESTATE LTD., BROKERAGE
Condo Townhouse|MLS - #X12055706|New
2 Bed
3 Bath
1400-1599 Sqft.
Attached Garage
Included in Maintenance Fee:
Building Insurance
Common Elements
Cable TV
Water
Price comparison with similar homes in St. Catharines
Compared to 1 similar home
7.3% Higher↑
Market Avg. of (1 similar homes)
$699,000
Note * Price comparison is based on the similar properties listed in the area and may not be accurate. Consult licences real estate agent for accurate comparison
Room Information
| Room Type | Features | Level |
|---|---|---|
| Kitchen 4.65 x 3.51 m | Backsplash, Ceramic Floor, California Shutters | Main |
| Dining Room 5.21 x 2.72 m | Ceramic Floor, Breakfast Bar, Overlooks Living | Main |
| Living Room 6.27 x 4.11 m | California Shutters, Gas Fireplace, Cathedral Ceiling(s) | In Between |
| Primary Bedroom 5.54 x 3.58 m | His and Hers Closets, Linen Closet, Broadloom | Second |
| Bedroom 2 3.99 x 3.35 m | Broadloom, Vaulted Ceiling(s), California Shutters | Second |
Client Remarks
Live the lakeside resort lifestyle all year round at one of Niagara Region's most desirable townhome enclaves. With your own private walkway to Jones Beach, surrounded by nature & hiking trails, green spaces and the Marina, Newport Quay is sure to impress with its manicured grounds, beach access and close proximity to Port Dalhousie & Niagara On The Lake! This multi-level townhome welcomes you with a private interlock drive, new concrete steps and tiled front porch. Once inside you are greeted by an abundance of light and a relaxing "life-by-the lake" ambience! The bright dining area, with its beautiful mediterranean inspired tiles and renovated half wall, overlooks the light filled living room with its gas fireplace, California shutters and large patio doors leading to the updated deck and fabulous views of the beautifully landscaped grounds. From the traditional and light filled kitchen, take in panoramic views of the lake across the street, complete with a suite of stainless steel appliances and custom island. On the upper level, enjoy the sunlight from the new skylight as you make your way to the spacious principle suite with 3 closets and updated ensuite bath with double vanities and large tiled walk-in shower. The generous second bedroom enjoys serene lake views, large windows and vaulted ceilings. The 4 piece main bath is light filled and fashionably updated, rounding out this stylish and put-together townhome! The garage entry into the main house brings you into the tastefully finished lower area, complete with large spacious laundry room, utility room, flex-space and additional bathroom. This is the perfect location for those looking to enjoy the best of all things quintessentially Niagara. A list of all the amazing upgrades can be found in the supplement portion of the listing.
Property Description
13 Lakeside Drive, St. Catharines, L2M 1P3
Property type
Condo Townhouse
Lot size
N/A acres
Style
3-Storey
Approx. Area
N/A Sqft
Home Overview
Last check for updates
Virtual tour
N/A
Basement information
Finished,Full
Building size
N/A
Status
In-Active
Property sub type
Maintenance fee
$770
Year built
--
Amenities
BBQs Allowed
Outdoor Pool
Walk around the neighborhood
13 Lakeside Drive, St. Catharines, L2M 1P3Nearby Places

Shally Shi
Sales Representative, Dolphin Realty Inc
English, Mandarin
Residential ResaleProperty ManagementPre Construction
Mortgage Information
Estimated Payment
$0 Principal and Interest
 Walk Score for 13 Lakeside Drive
Walk Score for 13 Lakeside Drive

Book a Showing
Tour this home with Shally
Frequently Asked Questions about Lakeside Drive
Recently Sold Homes in St. Catharines
Check out recently sold properties. Listings updated daily
No Image Found
Local MLS®️ rules require you to log in and accept their terms of use to view certain listing data.
No Image Found
Local MLS®️ rules require you to log in and accept their terms of use to view certain listing data.
No Image Found
Local MLS®️ rules require you to log in and accept their terms of use to view certain listing data.
No Image Found
Local MLS®️ rules require you to log in and accept their terms of use to view certain listing data.
No Image Found
Local MLS®️ rules require you to log in and accept their terms of use to view certain listing data.
No Image Found
Local MLS®️ rules require you to log in and accept their terms of use to view certain listing data.
No Image Found
Local MLS®️ rules require you to log in and accept their terms of use to view certain listing data.
No Image Found
Local MLS®️ rules require you to log in and accept their terms of use to view certain listing data.
Check out 100+ listings near this property. Listings updated daily
See the Latest Listings by Cities
1500+ home for sale in Ontario
