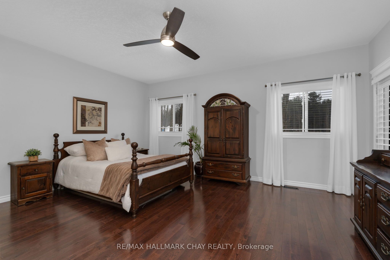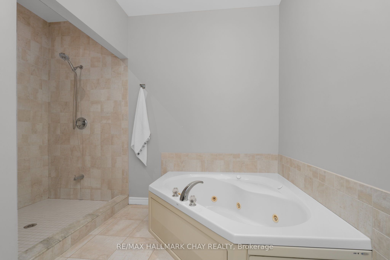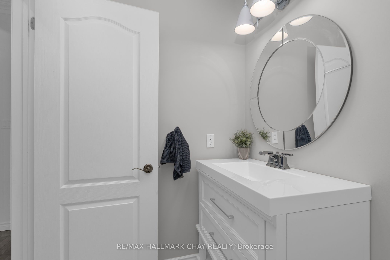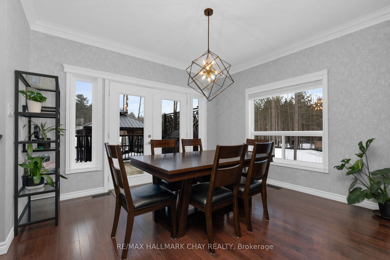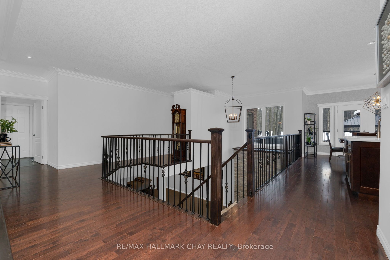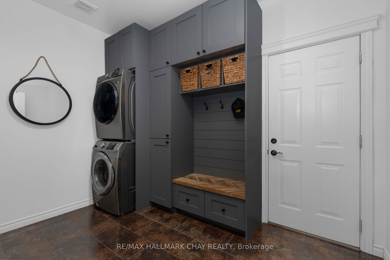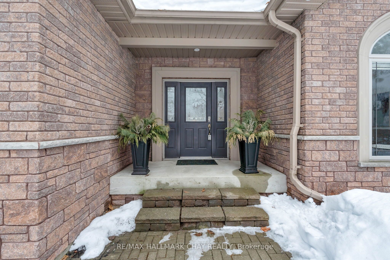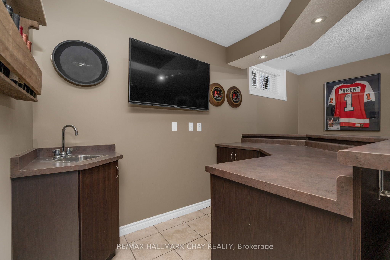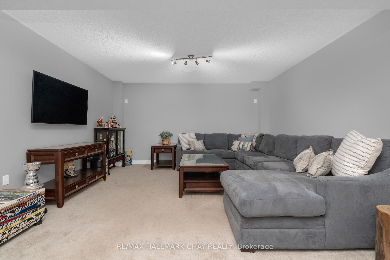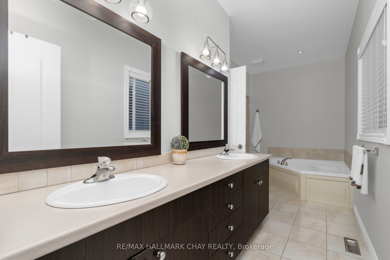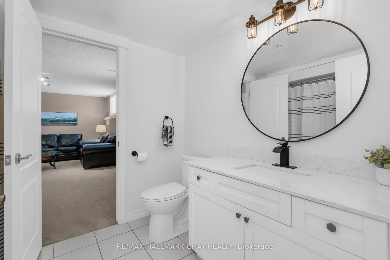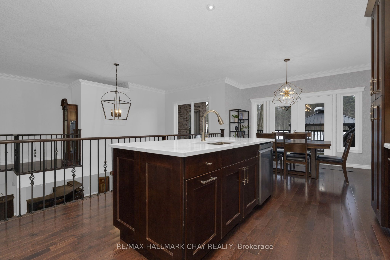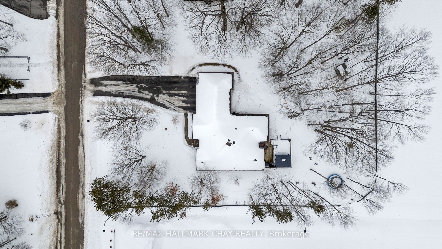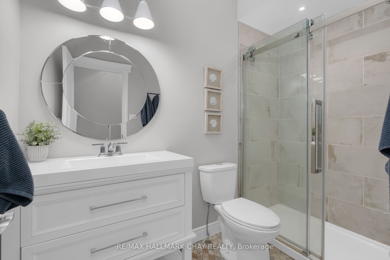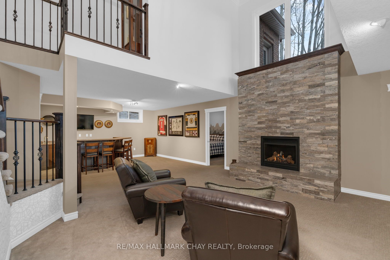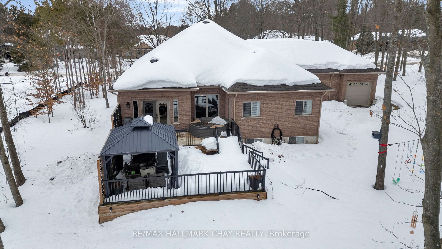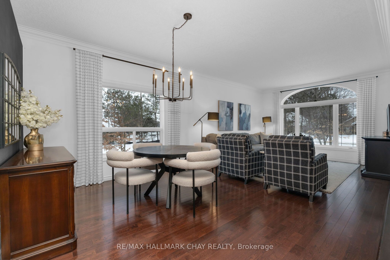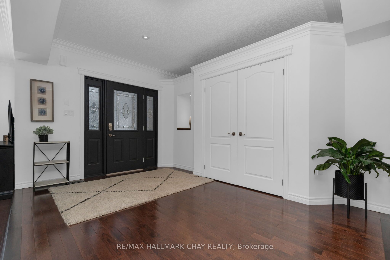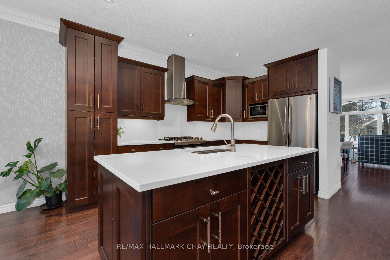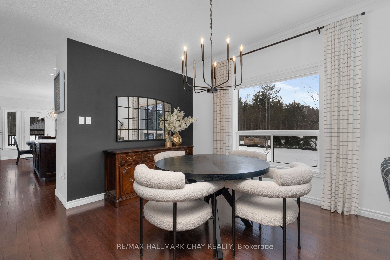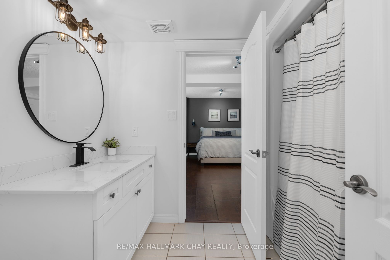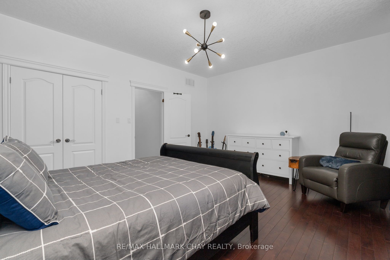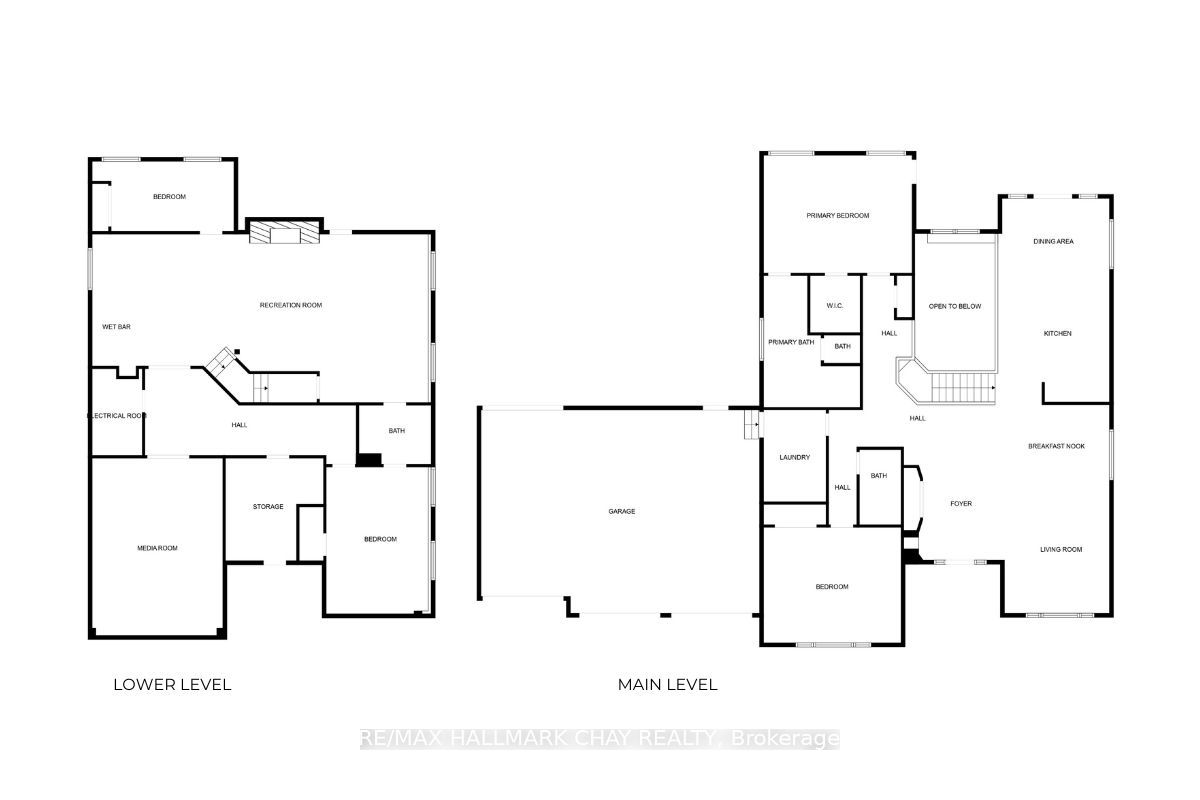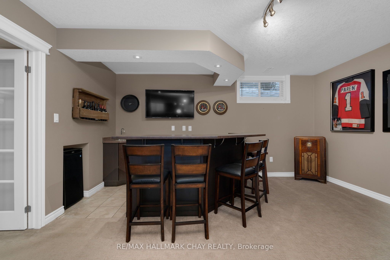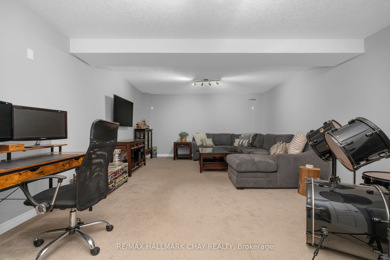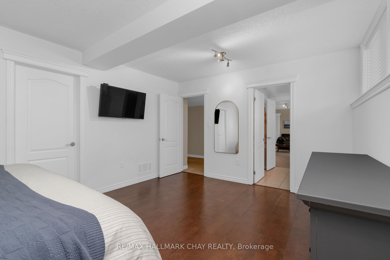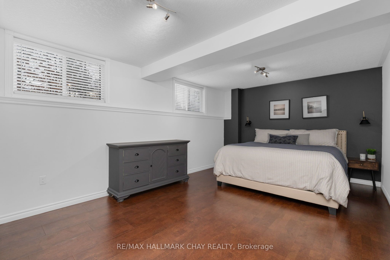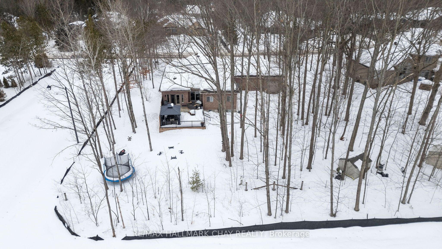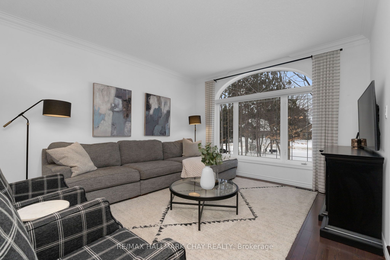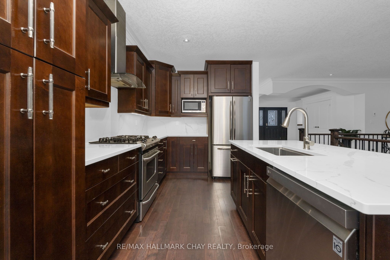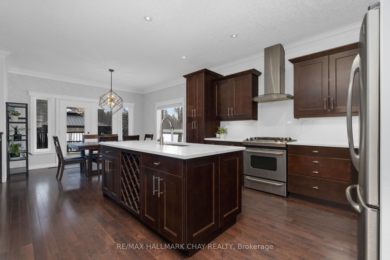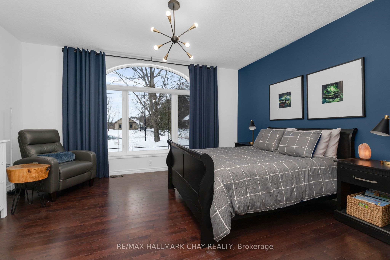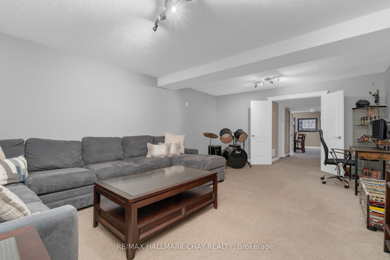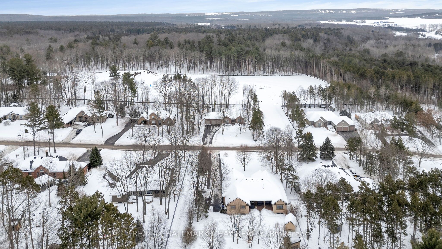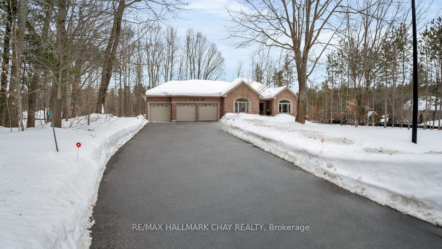
List Price: $1,399,900
76 Luella Boulevard, Springwater, L9X 0C3
- By RE/MAX HALLMARK CHAY REALTY
Detached|MLS - #S11997238|New
4 Bed
3 Bath
2000-2500 Sqft.
Attached Garage
Price comparison with similar homes in Springwater
Compared to 14 similar homes
3.1% Higher↑
Market Avg. of (14 similar homes)
$1,357,753
Note * Price comparison is based on the similar properties listed in the area and may not be accurate. Consult licences real estate agent for accurate comparison
Room Information
| Room Type | Features | Level |
|---|---|---|
| Living Room 4.27 x 3.89 m | Hardwood Floor, Combined w/Dining | Main |
| Dining Room 3.4 x 3.89 m | Hardwood Floor, Combined w/Living | Main |
| Kitchen 2.72 x 3.99 m | Hardwood Floor, Stainless Steel Appl, Eat-in Kitchen | Main |
| Bedroom 4.11 x 4.88 m | Hardwood Floor | Main |
| Primary Bedroom 4.27 x 5.26 m | Ensuite Bath, Walk-In Closet(s), W/O To Deck | Main |
| Bedroom 3 5.18 x 2.54 m | Basement | |
| Bedroom 4 5.26 x 3.66 m | Basement |
Client Remarks
PRESENTING this stunning 2+2 bedroom, 2+1 bathroom, 2,171 sq.ft. bungalow on 0.65 acre lot. Ideally located in the sought-after community of Anten Mills. This family-centric community is situated in a great school district, surrounded by picturesque ski hills, parks, trails. The great neighbourhood vibe meets you on the summer racquet courts and the winter rinks. Custom built gem on a private tree'd lot is fully finished with over 4,000 sq.ft. of functional living space. Welcoming covered front porch leads you to the massive foyer with architectural features. Main living space of this home features an open-concept floor plan with many large windows that flood the space with natural light. Open concept, open floor plan, open to above and below! Stunning custom kitchen for the Chef of the home blends design and function with high quality finishes - quartz countertops, large island with wine rack, spacious dinette area. Large living room & dining room is perfect for formal meals, family time and entertaining. Renovated mud room with convenience of main floor laundry and inside entry to the 3-car garage. Spacious primary bedroom offers direct access to the rear deck and enjoys southern views. You will appreciate the walk in closets, and spa-like ensuite with over-sized shower and jetted tub. 2nd bedroom and another full bath complete this private area of this home. Full, finished lower level extends your living space for movie night or for the comfort of your guests - cozy family room with fireplace, extra bedrooms, full bathroom plenty of storage. Private yard with mature perennial gardens is kept lush with an inground sprinkler system (front side yards) and offers a cozy fire pit for cool summer evenings, and a new deck - perfect for outdoor gatherings and an al fresco meal. Three car garage with rear door, plenty of private parking. Mins to Minesing, Craighurst, Barrie, Orillia - easy access to commuter routes N to Cottage Country or S to the GTA.
Property Description
76 Luella Boulevard, Springwater, L9X 0C3
Property type
Detached
Lot size
.50-1.99 acres
Style
Bungalow
Approx. Area
N/A Sqft
Home Overview
Basement information
Finished,Full
Building size
N/A
Status
In-Active
Property sub type
Maintenance fee
$N/A
Year built
--
Walk around the neighborhood
76 Luella Boulevard, Springwater, L9X 0C3Nearby Places

Shally Shi
Sales Representative, Dolphin Realty Inc
English, Mandarin
Residential ResaleProperty ManagementPre Construction
Mortgage Information
Estimated Payment
$0 Principal and Interest
 Walk Score for 76 Luella Boulevard
Walk Score for 76 Luella Boulevard

Book a Showing
Tour this home with Shally
Frequently Asked Questions about Luella Boulevard
Recently Sold Homes in Springwater
Check out recently sold properties. Listings updated daily
No Image Found
Local MLS®️ rules require you to log in and accept their terms of use to view certain listing data.
No Image Found
Local MLS®️ rules require you to log in and accept their terms of use to view certain listing data.
No Image Found
Local MLS®️ rules require you to log in and accept their terms of use to view certain listing data.
No Image Found
Local MLS®️ rules require you to log in and accept their terms of use to view certain listing data.
No Image Found
Local MLS®️ rules require you to log in and accept their terms of use to view certain listing data.
No Image Found
Local MLS®️ rules require you to log in and accept their terms of use to view certain listing data.
No Image Found
Local MLS®️ rules require you to log in and accept their terms of use to view certain listing data.
No Image Found
Local MLS®️ rules require you to log in and accept their terms of use to view certain listing data.
Check out 100+ listings near this property. Listings updated daily
See the Latest Listings by Cities
1500+ home for sale in Ontario
