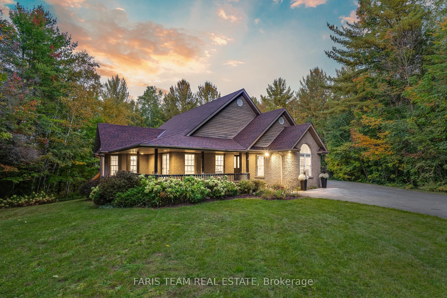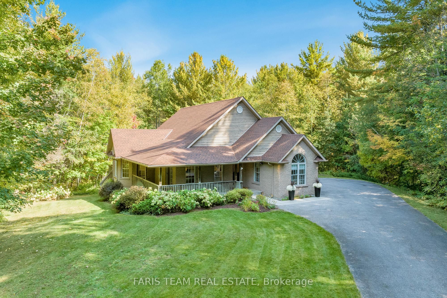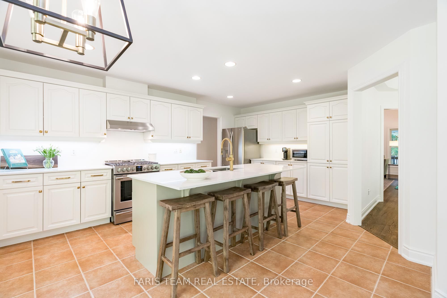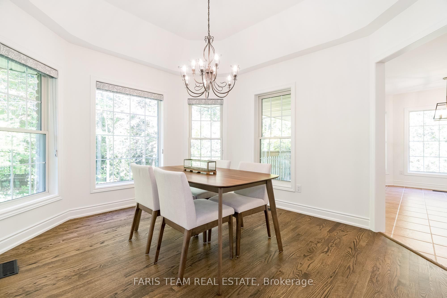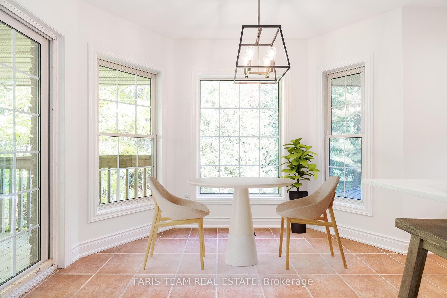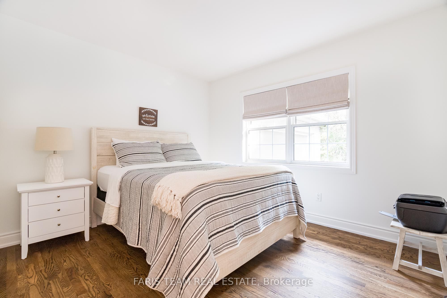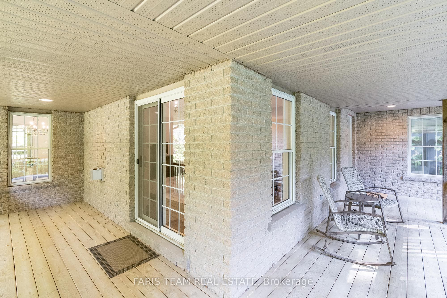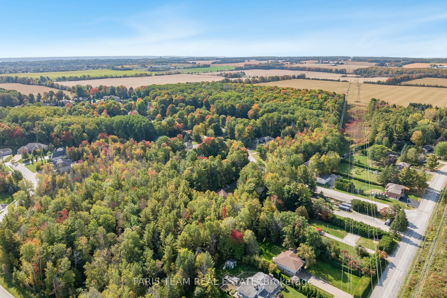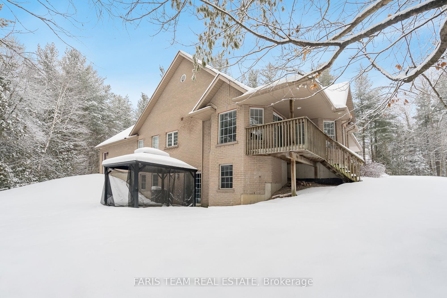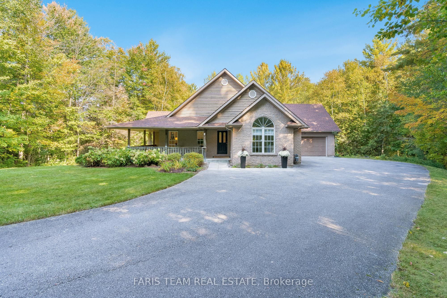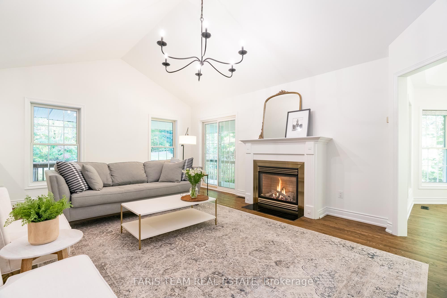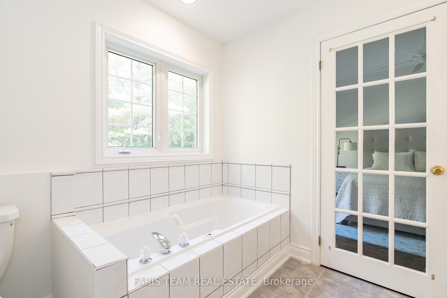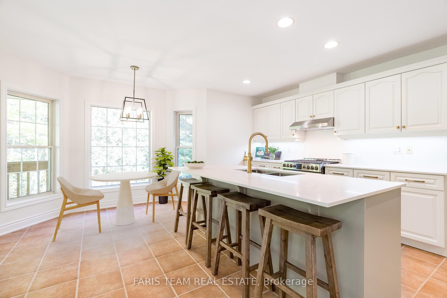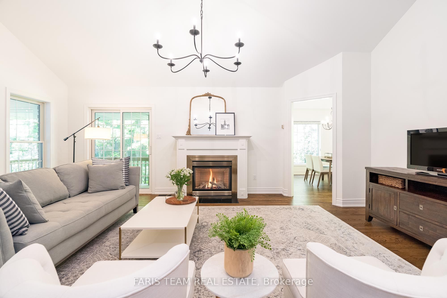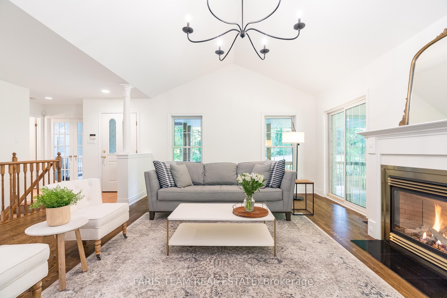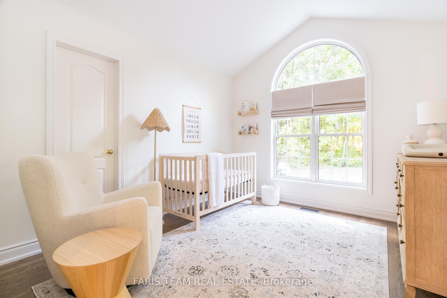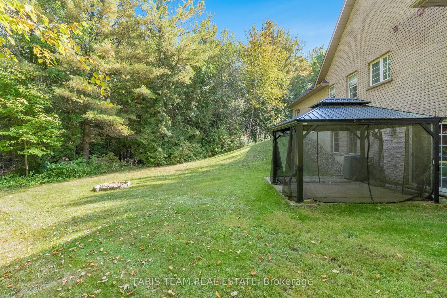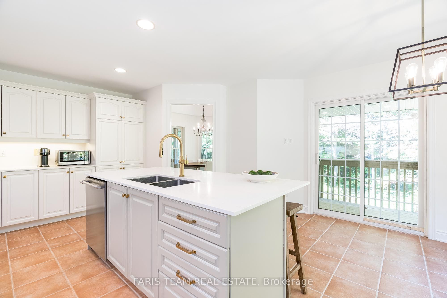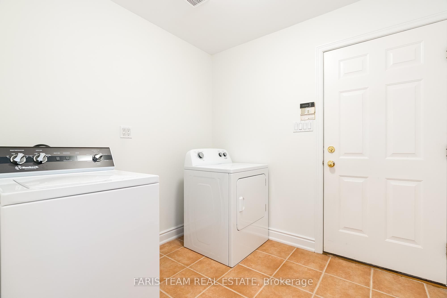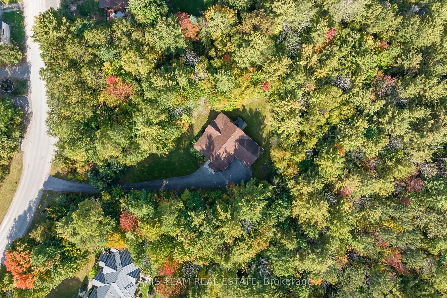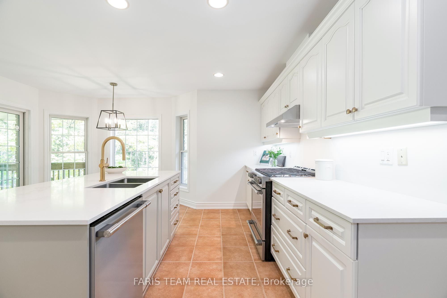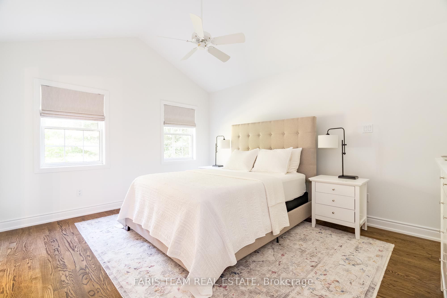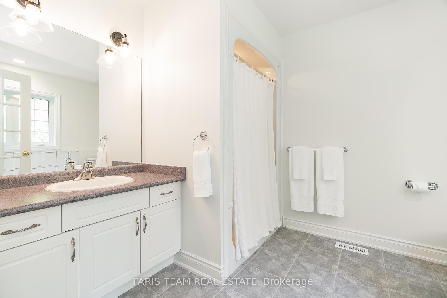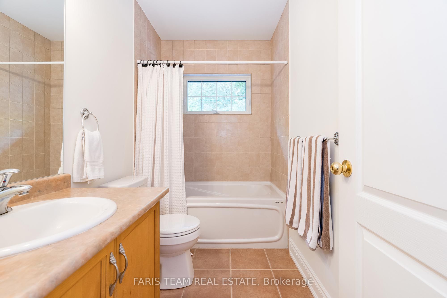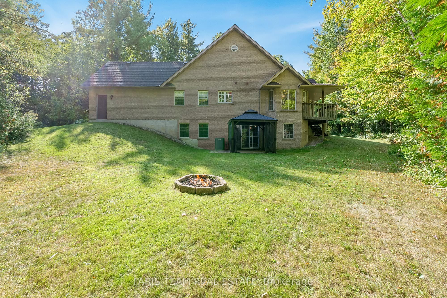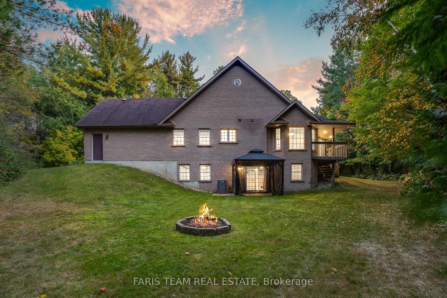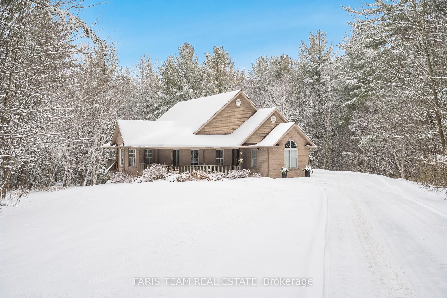
List Price: $1,475,000
7 Glenhuron Drive, Springwater, L9X 0T9
- By FARIS TEAM REAL ESTATE
Detached|MLS - #S11973182|New
3 Bed
2 Bath
1500-2000 Sqft.
Lot Size: 206.88 x 388.02 Feet
Attached Garage
Price comparison with similar homes in Springwater
Compared to 14 similar homes
20.6% Higher↑
Market Avg. of (14 similar homes)
$1,223,336
Note * Price comparison is based on the similar properties listed in the area and may not be accurate. Consult licences real estate agent for accurate comparison
Room Information
| Room Type | Features | Level |
|---|---|---|
| Kitchen 5.87 x 4.94 m | Eat-in Kitchen, Ceramic Floor, W/O To Deck | Main |
| Dining Room 3.78 x 3.31 m | Hardwood Floor, Formal Rm, Large Window | Main |
| Primary Bedroom 4.84 x 4.43 m | Hardwood Floor, 4 Pc Ensuite, Vaulted Ceiling(s) | Main |
| Bedroom 3.71 x 3.43 m | Hardwood Floor, Window, Closet | Main |
| Bedroom 3.6 x 3.2 m | Hardwood Floor, Vaulted Ceiling(s), French Doors | Main |
Client Remarks
Top 5 Reasons You Will Love This Home: 1) Picturesque, custom-built bungalow nestled on a tranquil, wooded 1.65-acre lot with surrounding greenspace, an enchanting creek, a wraparound porch, an irrigation system, and an unspoiled walkout basement 2) Exquisite eat-in kitchen boasting quartz countertops, freshly painted walls and cabinetry, new hardware, stainless-steel appliances including a new gas range (2022), vent hood (2022), and dishwasher (2022), and a walkout to the surrounding deck, making it the perfect entertaining environment 3) Functional layout with a lovely family room flaunting a vaulted ceiling, a gas fireplace, refinished hardwood flooring, a new chandelier, and large windows capturing surrounding forest views 4) Peace of mind offered with a main-level, combined laundry room and mudroom with inside entry into the garage, alongside an unspoiled basement with the potential to convert into an in-law suite, an income property, or a home gym, and a new water softener with carbon filtration 5) Set back from the road, surrounded by forestry, and just 5 minutes to shopping options, restaurants, schools, and only a few pedal strokes to the nearby Hickling Recreational Trail. 1,788 fin.sq.ft. Age 23. Visit our website for more detailed information. *Please note some images have been virtually staged to show the potential of the home.
Property Description
7 Glenhuron Drive, Springwater, L9X 0T9
Property type
Detached
Lot size
< .50 acres
Style
Bungalow
Approx. Area
N/A Sqft
Home Overview
Basement information
Full,Unfinished
Building size
N/A
Status
In-Active
Property sub type
Maintenance fee
$N/A
Year built
--
Walk around the neighborhood
7 Glenhuron Drive, Springwater, L9X 0T9Nearby Places

Angela Yang
Sales Representative, ANCHOR NEW HOMES INC.
English, Mandarin
Residential ResaleProperty ManagementPre Construction
Mortgage Information
Estimated Payment
$0 Principal and Interest
 Walk Score for 7 Glenhuron Drive
Walk Score for 7 Glenhuron Drive

Book a Showing
Tour this home with Angela
Frequently Asked Questions about Glenhuron Drive
Recently Sold Homes in Springwater
Check out recently sold properties. Listings updated daily
See the Latest Listings by Cities
1500+ home for sale in Ontario
