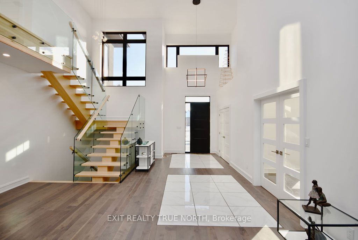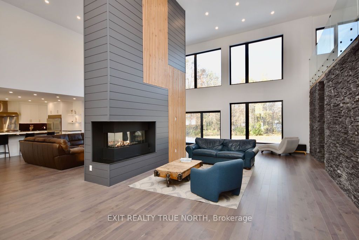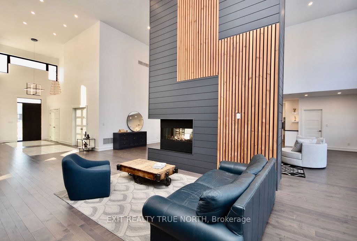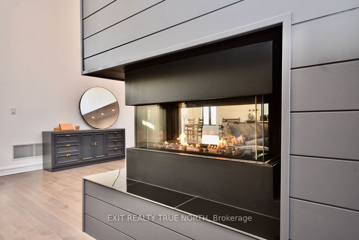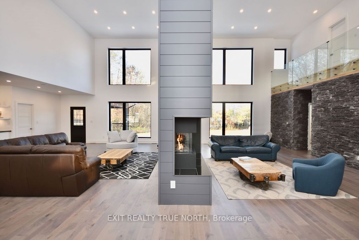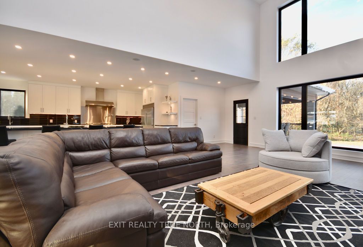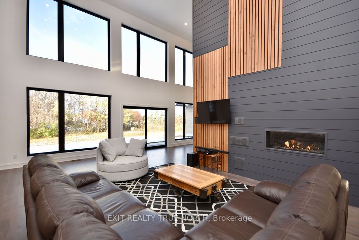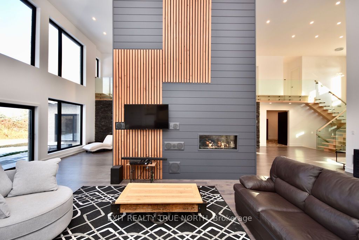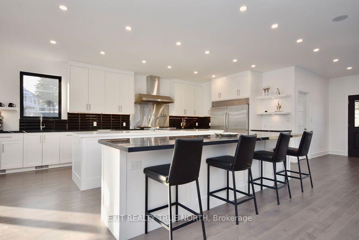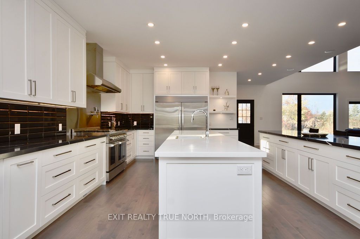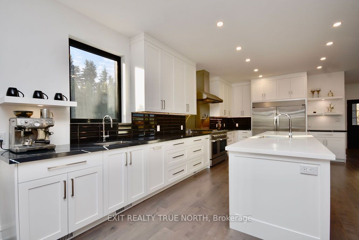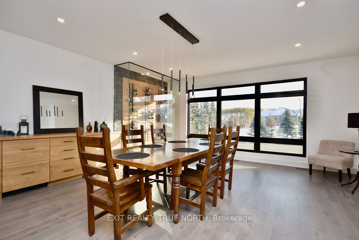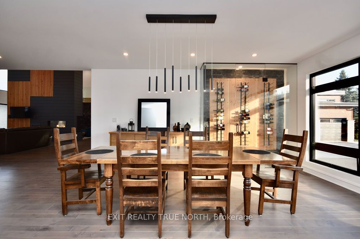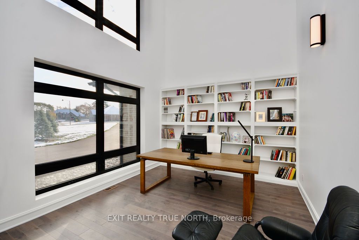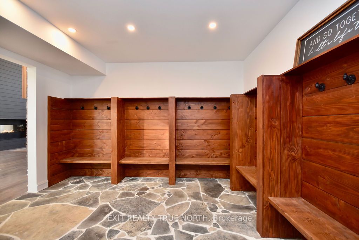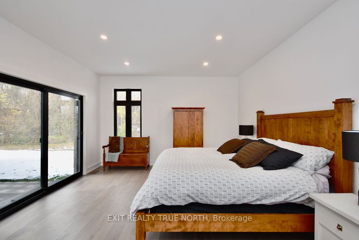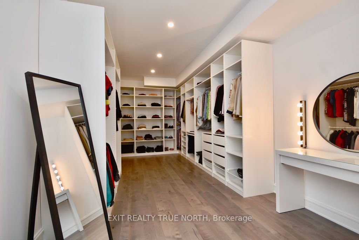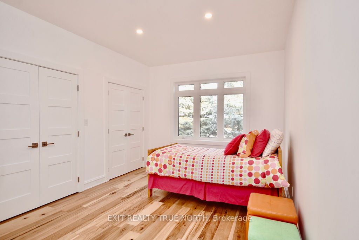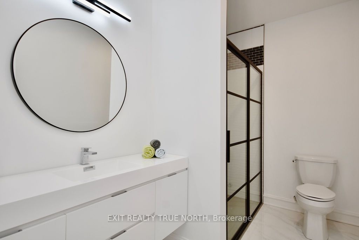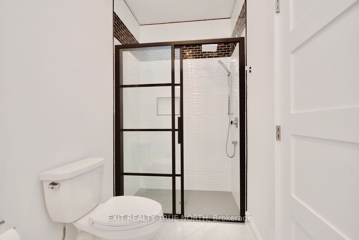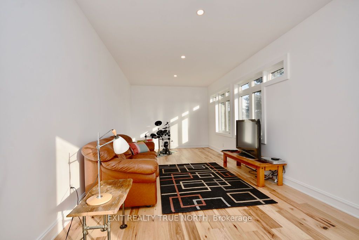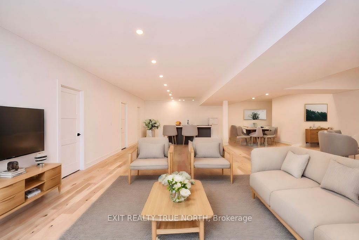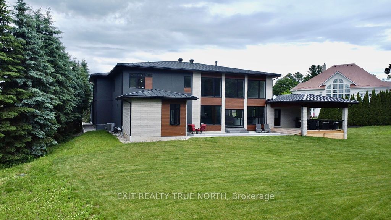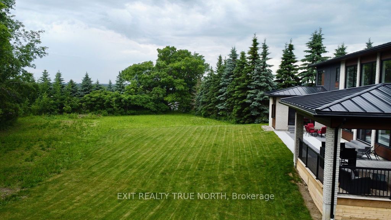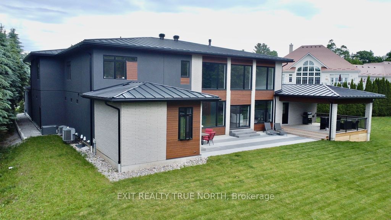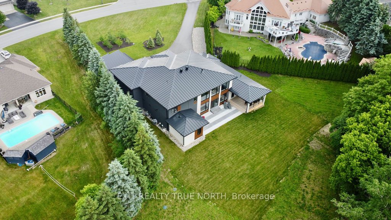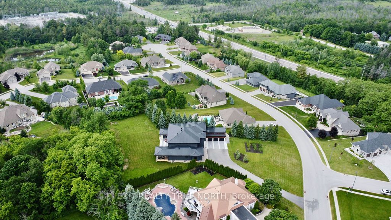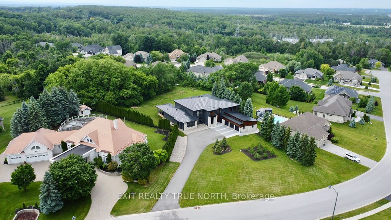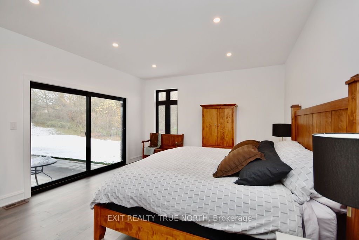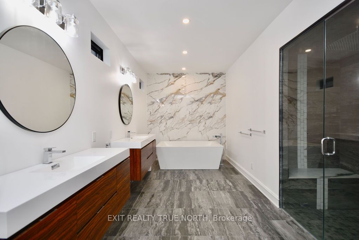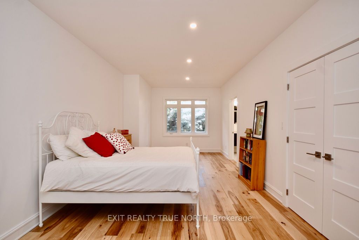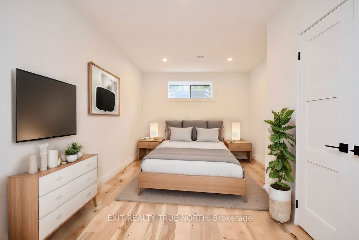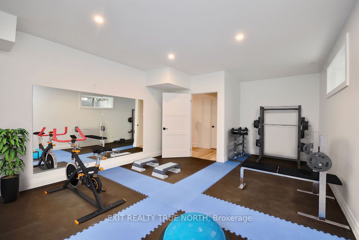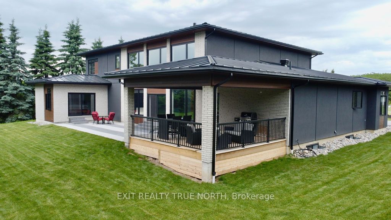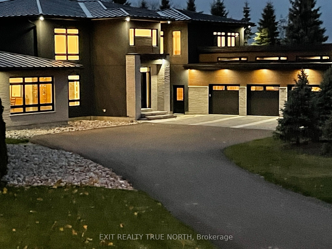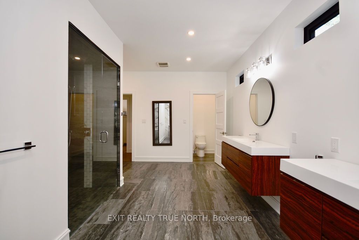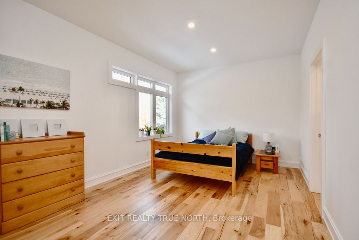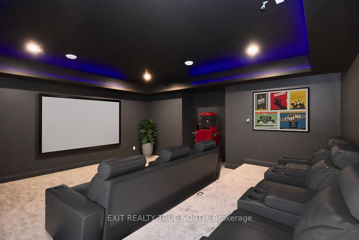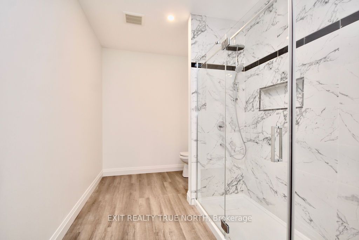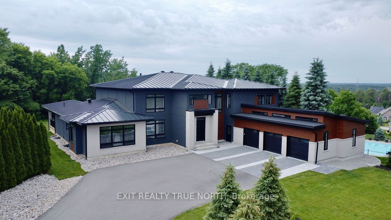
List Price: $4,500,000
57 Glenhuron Drive, Springwater, L4M 6T4
- By EXIT REALTY TRUE NORTH
Detached|MLS - #S11443044|New
6 Bed
6 Bath
5000 + Sqft.
0Attached Garage
Price comparison with similar homes in Springwater
Compared to 1 similar home
55.2% Higher↑
Market Avg. of (1 similar homes)
$2,899,900
Note * Price comparison is based on the similar properties listed in the area and may not be accurate. Consult licences real estate agent for accurate comparison
Room Information
| Room Type | Features | Level |
|---|---|---|
| Dining Room 6.15 x 5.61 m | Main | |
| Kitchen 5.54 x 10.01 m | Main | |
| Living Room 6.15 x 9.55 m | Main | |
| Primary Bedroom 4.22 x 6.63 m | Main | |
| Bedroom 5.77 x 3.38 m | Second | |
| Bedroom 5.77 x 3.33 m | Second | |
| Bedroom 7.65 x 3.43 m | Second |
Client Remarks
Brand new, jaw dropping custom estate located just steps to Barrie in ultra desirable Midhurst. No expense spared with over 10,000 square feet of finished space top to bottom. Soaring 20 foot ceilings, a showpiece double sided fireplace, executive office, double kitchen island and glass encased wine cellar are just some of the highlights you'll notice when you step foot inside this magnificent home. This stunning property boasts 6 bedrooms, 5 and a half bathrooms, including a main floor primary suite with walkout. The giant executive walk-in closet features custom cabinetry and a primary bathroom that includes a steam shower, an oversized stand alone tub, a double vanity and a water closet. The main floor also has a spacious mudroom connecting to the oversized garage capable of storing 5 vehicles and a main floor laundry area with dog wash. You'll love the large walk-in pantry in the chef style kitchen, Thor dual convection range, 60 fridge freezer, dual dishwashers, cooling drawers and more! The upper level features 3 bedrooms, all equipped with their own ensuites and a large den that could double as an additional bedroom, play area/games room or second office. The finished basement features in floor heating, a theatre room, gym, rec area as well as 2 additional bedrooms and bathroom. The stunning, almost 1.5 acre lot is perfect for somebody looking to be close to the amenities of the city yet with the space and privacy of a country lot! Shows 10+!
Property Description
57 Glenhuron Drive, Springwater, L4M 6T4
Property type
Detached
Lot size
.50-1.99 acres
Style
2-Storey
Approx. Area
N/A Sqft
Home Overview
Last check for updates
Virtual tour
N/A
Basement information
Finished,Full
Building size
N/A
Status
In-Active
Property sub type
Maintenance fee
$N/A
Year built
2023
Walk around the neighborhood
57 Glenhuron Drive, Springwater, L4M 6T4Nearby Places

Angela Yang
Sales Representative, ANCHOR NEW HOMES INC.
English, Mandarin
Residential ResaleProperty ManagementPre Construction
Mortgage Information
Estimated Payment
$0 Principal and Interest
 Walk Score for 57 Glenhuron Drive
Walk Score for 57 Glenhuron Drive

Book a Showing
Tour this home with Angela
Frequently Asked Questions about Glenhuron Drive
Recently Sold Homes in Springwater
Check out recently sold properties. Listings updated daily
See the Latest Listings by Cities
1500+ home for sale in Ontario
