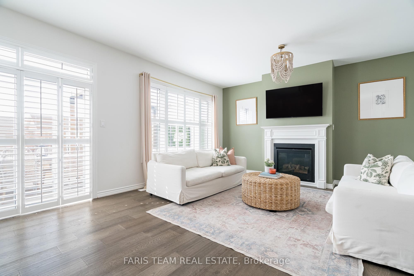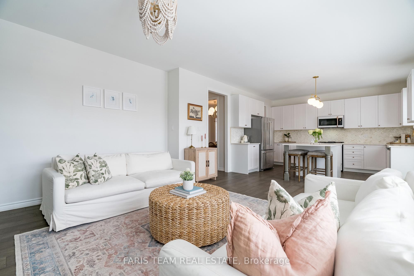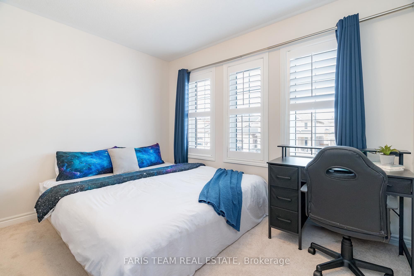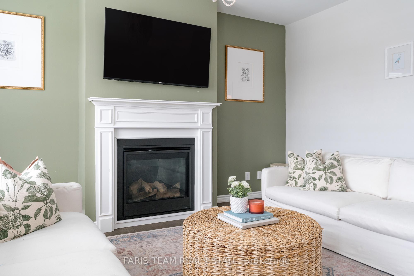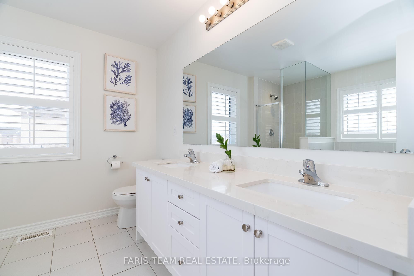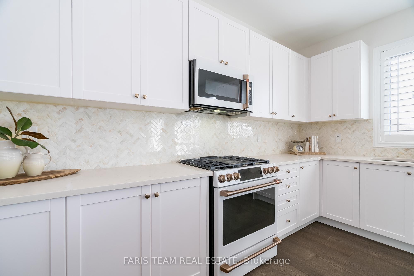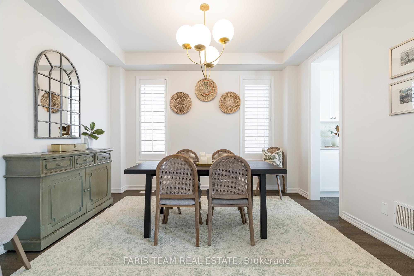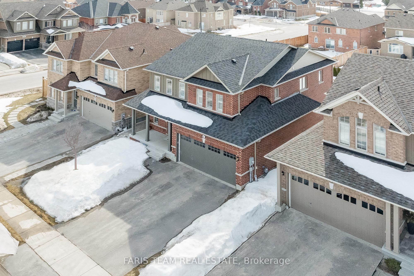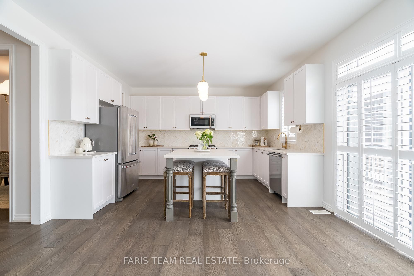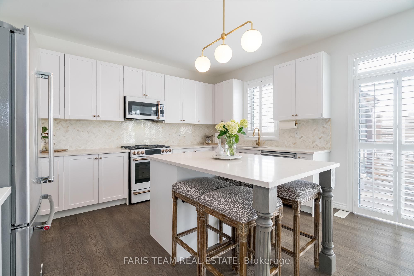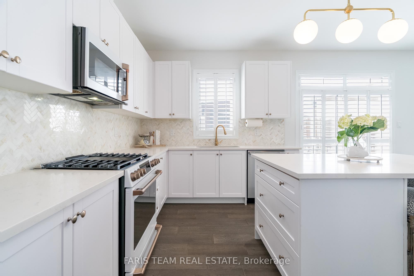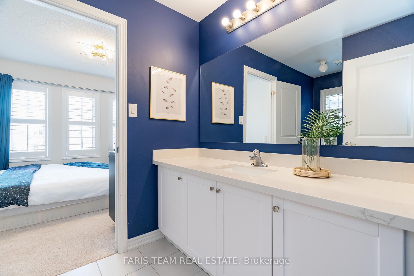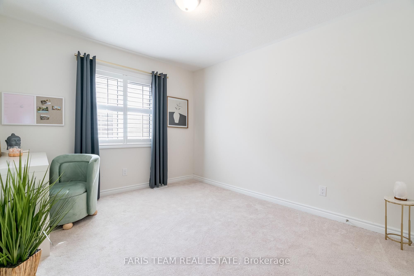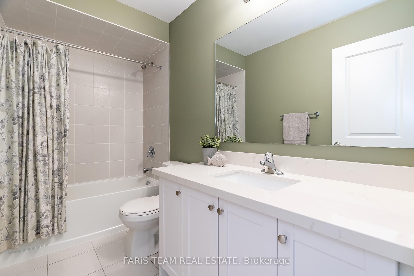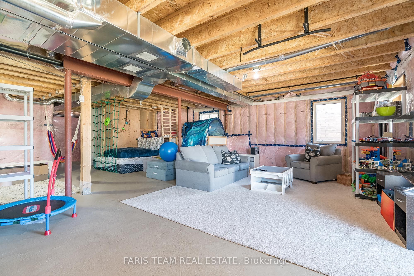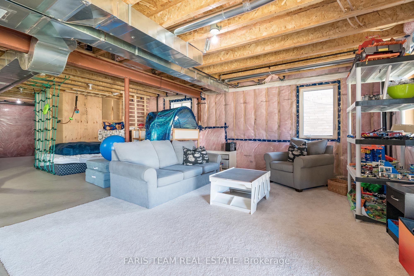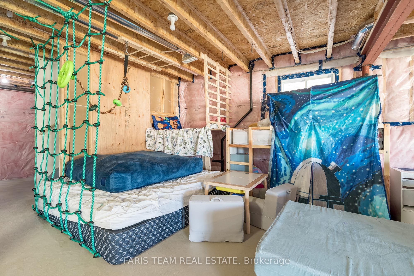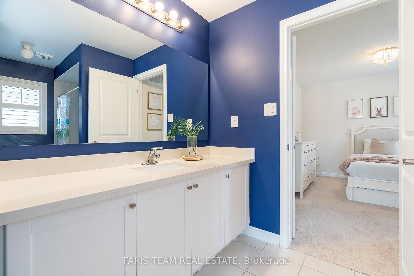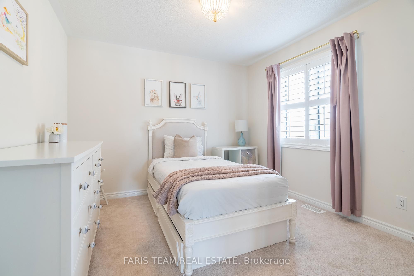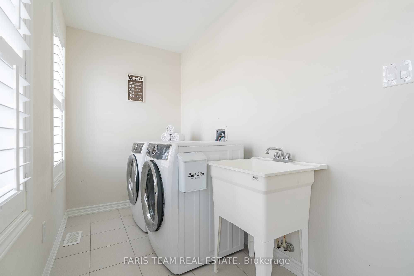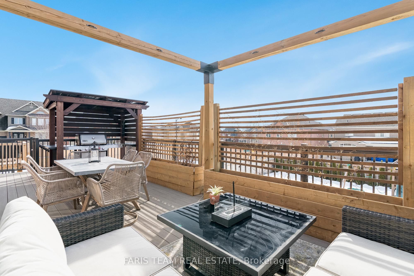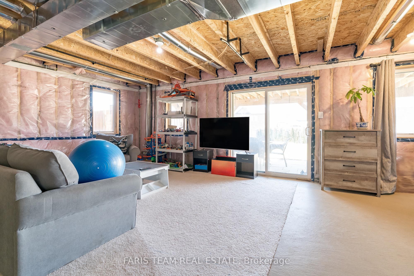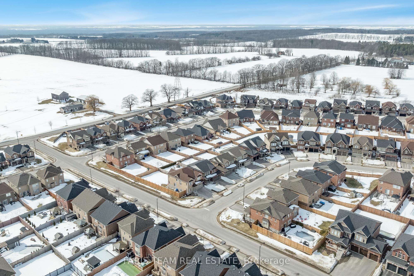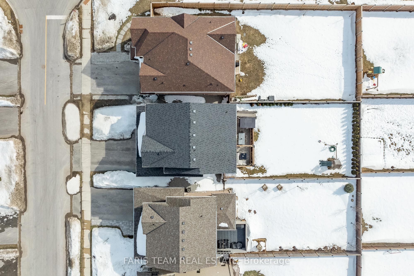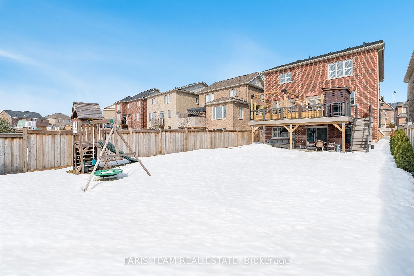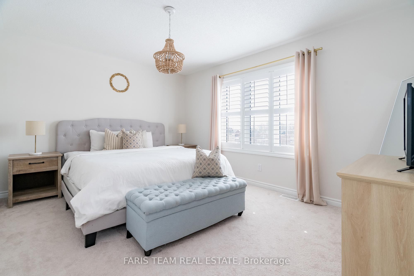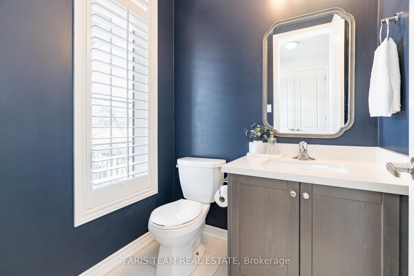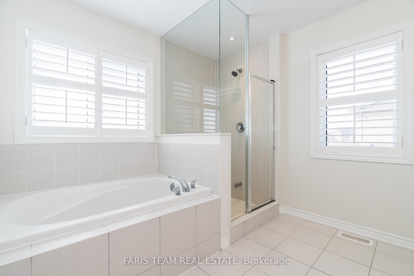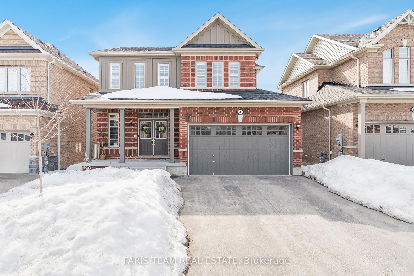
List Price: $1,090,000
4 Samuel Crescent, Springwater, L9X 2A4
- By FARIS TEAM REAL ESTATE
Detached|MLS - #S12023450|New
4 Bed
4 Bath
2000-2500 Sqft.
Attached Garage
Price comparison with similar homes in Springwater
Compared to 31 similar homes
-22.5% Lower↓
Market Avg. of (31 similar homes)
$1,406,230
Note * Price comparison is based on the similar properties listed in the area and may not be accurate. Consult licences real estate agent for accurate comparison
Room Information
| Room Type | Features | Level |
|---|---|---|
| Kitchen 4.29 x 3.01 m | Eat-in Kitchen, Hardwood Floor, Quartz Counter | Main |
| Dining Room 3.77 x 3.2 m | Hardwood Floor, Window, California Shutters | Main |
| Living Room 5.88 x 4.75 m | Hardwood Floor, Gas Fireplace, Large Window | Main |
| Primary Bedroom 4.25 x 3.39 m | 5 Pc Ensuite, Walk-In Closet(s), Large Window | Second |
| Bedroom 4.14 x 3.06 m | Closet, Window, California Shutters | Second |
| Bedroom 3.89 x 3.23 m | Closet, Window, California Shutters | Second |
| Bedroom 3.36 x 3.05 m | Closet, Large Window, California Shutters | Second |
Client Remarks
Top 5 Reasons You Will Love This Home: 1) Prestigious location and family-friendly community nestled in Stonemanor Woods this upscale neighbourhood is close to parks, school bus routes, Barrie Hill Farms, ski hills, pickleball courts and golf courses, the perfect blend of elegance, comfort, and prime location 2) Impressive curb appeal, a private double driveway, tandem 2.5 car garage, and a charming covered front porch with a grand double-door entry set the stage for this beautiful home 3) Stylish and functional interior, 9' ceilings, engineered hardwood floors, and California shutters enhance the home, while the open-concept design flows seamlessly from the dream kitchen with quartz counters and a large island to the cozy living room paired with a gas fireplace 4) Spacious bedrooms and a convenient layout, the primary suite features a luxurious 5-piece ensuite, while two bedrooms share a Jack and Jill bath, along with a fourth bedroom and another full upper-level bath 5) Experience ultimate comfort with outdoor living and walkout basement, step outside to the PVC deck with a gas BBQ hookup and stairs leading to a fully fenced yard with a patio and a kids' play set, perfect for hosting guests. 2,271 square feet plus an unfinished basement Age 4. Visit our website for more detailed information.
Property Description
4 Samuel Crescent, Springwater, L9X 2A4
Property type
Detached
Lot size
< .50 acres
Style
2-Storey
Approx. Area
N/A Sqft
Home Overview
Basement information
Unfinished,Walk-Out
Building size
N/A
Status
In-Active
Property sub type
Maintenance fee
$N/A
Year built
--
Walk around the neighborhood
4 Samuel Crescent, Springwater, L9X 2A4Nearby Places

Shally Shi
Sales Representative, Dolphin Realty Inc
English, Mandarin
Residential ResaleProperty ManagementPre Construction
Mortgage Information
Estimated Payment
$0 Principal and Interest
 Walk Score for 4 Samuel Crescent
Walk Score for 4 Samuel Crescent

Book a Showing
Tour this home with Shally
Frequently Asked Questions about Samuel Crescent
Recently Sold Homes in Springwater
Check out recently sold properties. Listings updated daily
No Image Found
Local MLS®️ rules require you to log in and accept their terms of use to view certain listing data.
No Image Found
Local MLS®️ rules require you to log in and accept their terms of use to view certain listing data.
No Image Found
Local MLS®️ rules require you to log in and accept their terms of use to view certain listing data.
No Image Found
Local MLS®️ rules require you to log in and accept their terms of use to view certain listing data.
No Image Found
Local MLS®️ rules require you to log in and accept their terms of use to view certain listing data.
No Image Found
Local MLS®️ rules require you to log in and accept their terms of use to view certain listing data.
No Image Found
Local MLS®️ rules require you to log in and accept their terms of use to view certain listing data.
No Image Found
Local MLS®️ rules require you to log in and accept their terms of use to view certain listing data.
Check out 100+ listings near this property. Listings updated daily
See the Latest Listings by Cities
1500+ home for sale in Ontario
