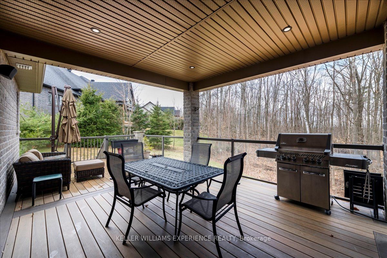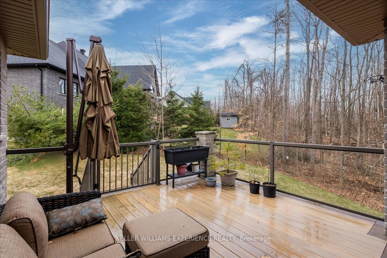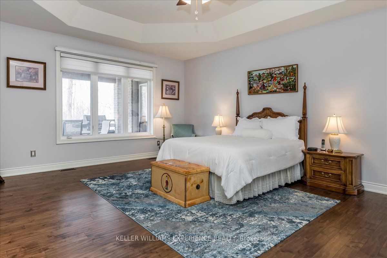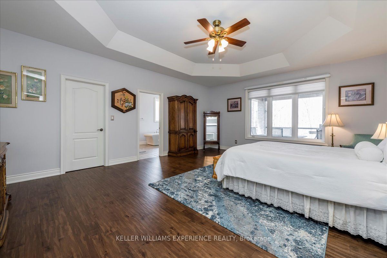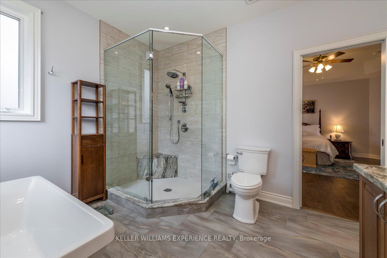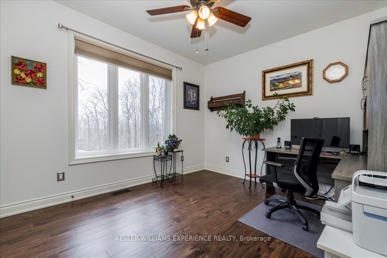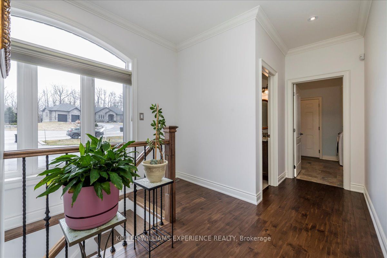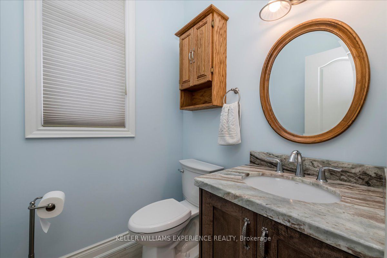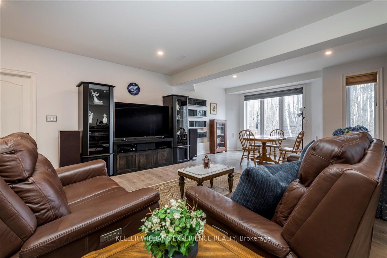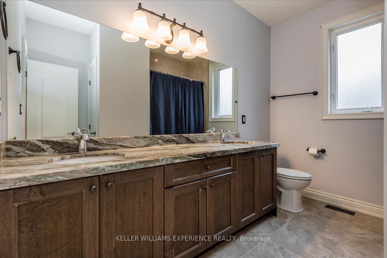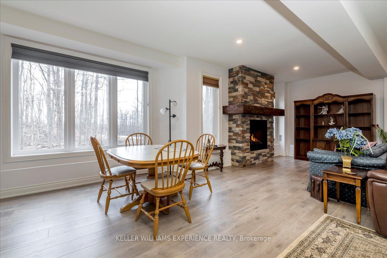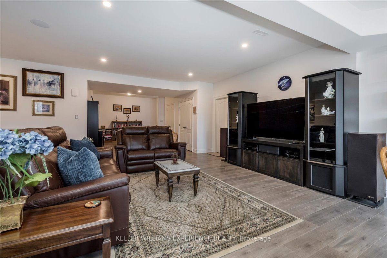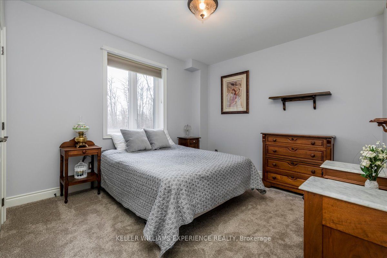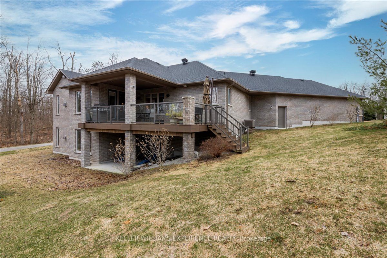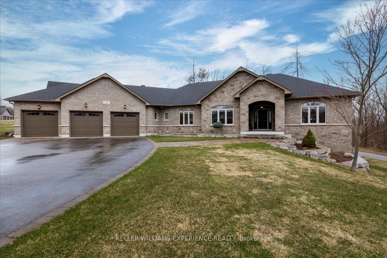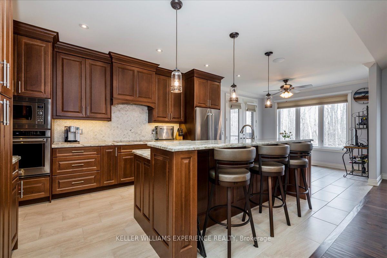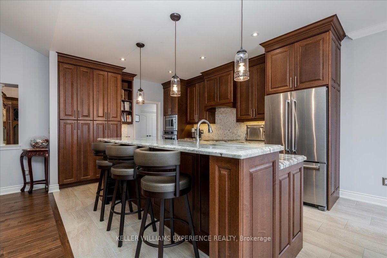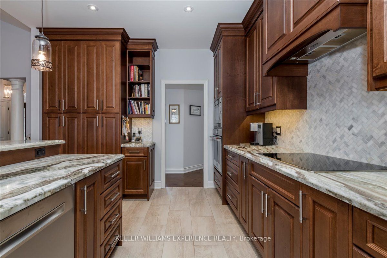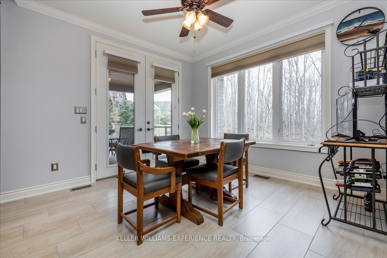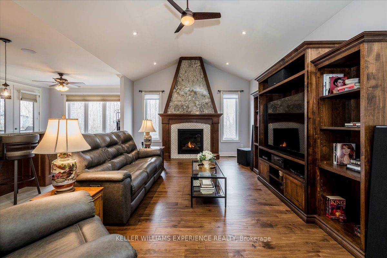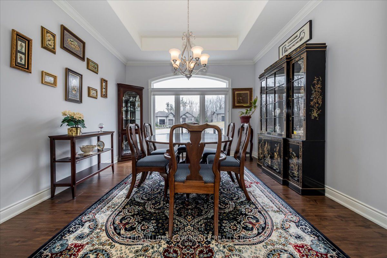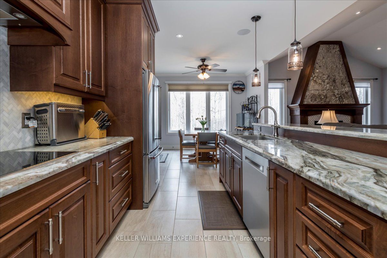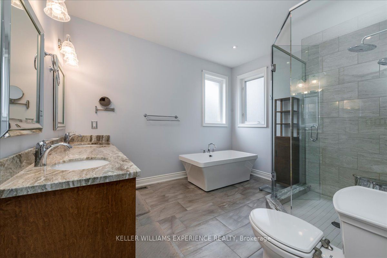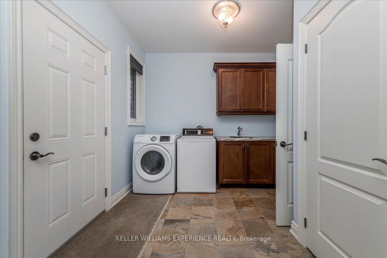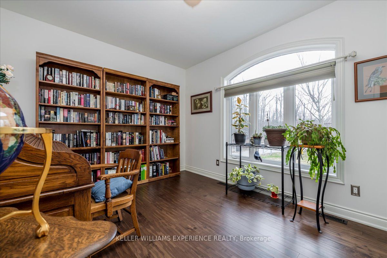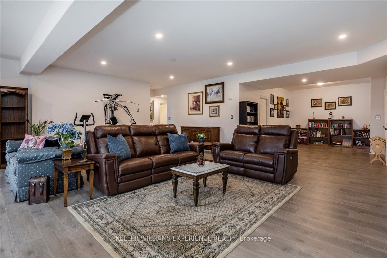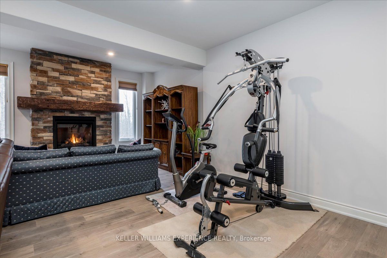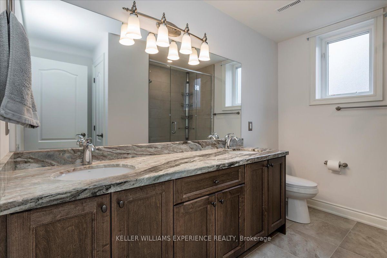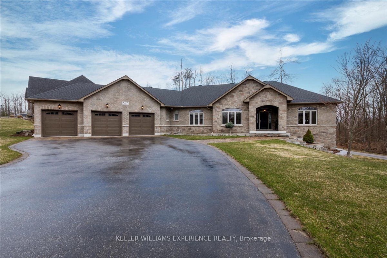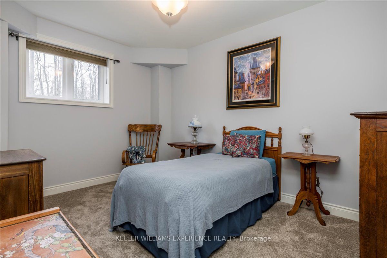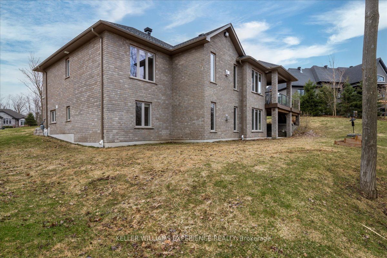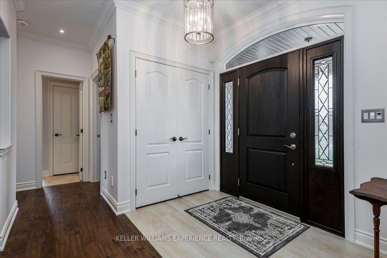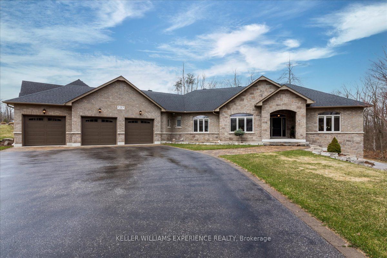
List Price: $2,000,000
28 Timber Wolf Trail, Springwater, L0L 1Y3
- By KELLER WILLIAMS EXPERIENCE REALTY
Detached|MLS - #S12088071|New
5 Bed
4 Bath
2000-2500 Sqft.
Attached Garage
Price comparison with similar homes in Springwater
Compared to 15 similar homes
18.9% Higher↑
Market Avg. of (15 similar homes)
$1,682,351
Note * Price comparison is based on the similar properties listed in the area and may not be accurate. Consult licences real estate agent for accurate comparison
Room Information
| Room Type | Features | Level |
|---|---|---|
| Kitchen 8.03 x 3.59 m | Eat-in Kitchen, Granite Counters, W/O To Patio | Main |
| Dining Room 4.02 x 3.7 m | Hardwood Floor, Crown Moulding, Formal Rm | Main |
| Primary Bedroom 6.32 x 5.1 m | 5 Pc Ensuite, Walk-In Closet(s), Hardwood Floor | Main |
| Bedroom 4.45 x 3.35 m | Hardwood Floor, Large Window, Closet | Main |
| Bedroom 4.37 x 3.32 m | Hardwood Floor, Closet | Main |
| Bedroom 4.32 x 3.46 m | Above Grade Window, Closet | Basement |
| Bedroom 4.15 x 2.98 m | Window, Closet | Basement |
Client Remarks
Welcome to this exceptional SL Whitty custom bungalow, perfectly positioned on an upscale cul-de-sac in Snow Valley. Backing onto protected green space with unobstructed views of the ski hills, this home offers over 4,100 square feet of finished living space and a seamless blend of luxury, comfort, and timeless craftsmanship. Vaulted ceilings create a grand first impression, while the chefs kitchen is both beautiful and functional with an induction cooktop, built-in wall oven, Bosch dishwasher, premium KitchenAid appliances, and a reverse osmosis system. Ideal for entertaining, the integrated ceiling speaker system flows through the kitchen, primary ensuite, basement, and covered composite deck, offering effortless ambiance in every space. The spacious primary retreat features a spa-like ensuite and a walk-in closet, while the finished basement with 9-foot ceilings adds flexible space for relaxing, working, or hosting. Additional highlights include a 3-car insulated garage with silent openers, Hunter Douglas window treatments, central vacuum, an AprilAire air filtration and humidifier system, and a walkout to beautifully landscaped gardens that blend into the natural surroundings. Located just minutes from scenic trails, year-round recreation, and only 15 minutes to Barrie. This is a rare opportunity to own a truly exceptional home in one of Simcoe County's most desirable communities.
Property Description
28 Timber Wolf Trail, Springwater, L0L 1Y3
Property type
Detached
Lot size
N/A acres
Style
Bungalow
Approx. Area
N/A Sqft
Home Overview
Last check for updates
Virtual tour
N/A
Basement information
Finished with Walk-Out,Separate Entrance
Building size
N/A
Status
In-Active
Property sub type
Maintenance fee
$N/A
Year built
--
Walk around the neighborhood
28 Timber Wolf Trail, Springwater, L0L 1Y3Nearby Places

Shally Shi
Sales Representative, Dolphin Realty Inc
English, Mandarin
Residential ResaleProperty ManagementPre Construction
Mortgage Information
Estimated Payment
$0 Principal and Interest
 Walk Score for 28 Timber Wolf Trail
Walk Score for 28 Timber Wolf Trail

Book a Showing
Tour this home with Shally
Frequently Asked Questions about Timber Wolf Trail
Recently Sold Homes in Springwater
Check out recently sold properties. Listings updated daily
No Image Found
Local MLS®️ rules require you to log in and accept their terms of use to view certain listing data.
No Image Found
Local MLS®️ rules require you to log in and accept their terms of use to view certain listing data.
No Image Found
Local MLS®️ rules require you to log in and accept their terms of use to view certain listing data.
No Image Found
Local MLS®️ rules require you to log in and accept their terms of use to view certain listing data.
No Image Found
Local MLS®️ rules require you to log in and accept their terms of use to view certain listing data.
No Image Found
Local MLS®️ rules require you to log in and accept their terms of use to view certain listing data.
No Image Found
Local MLS®️ rules require you to log in and accept their terms of use to view certain listing data.
No Image Found
Local MLS®️ rules require you to log in and accept their terms of use to view certain listing data.
Check out 100+ listings near this property. Listings updated daily
See the Latest Listings by Cities
1500+ home for sale in Ontario
